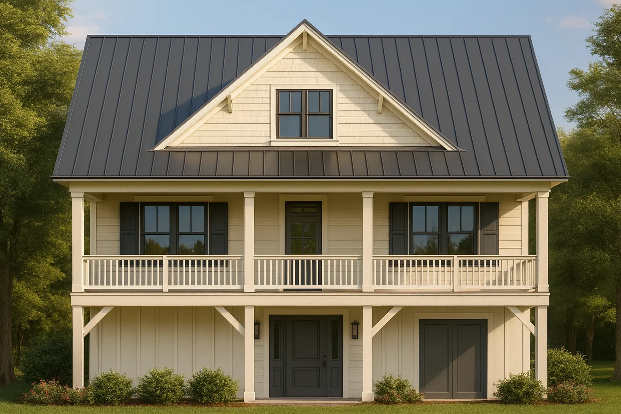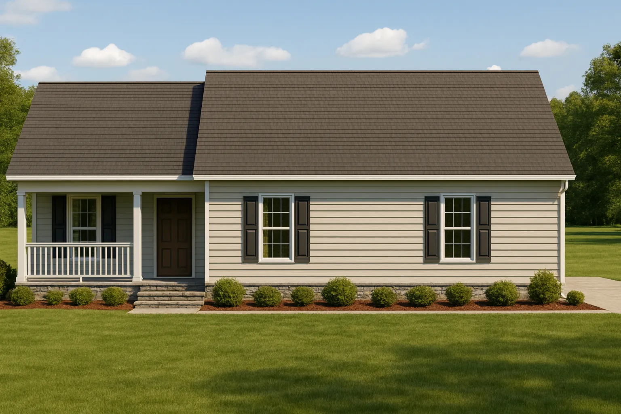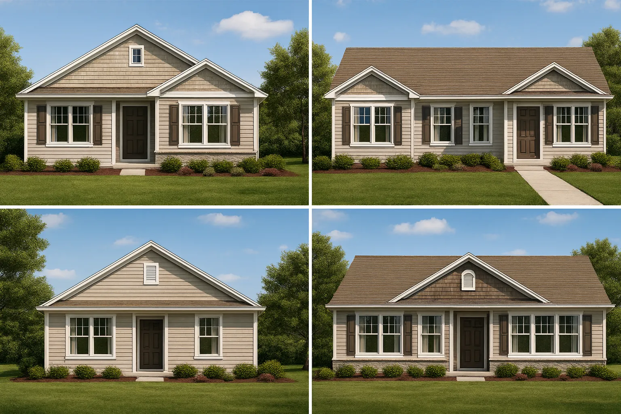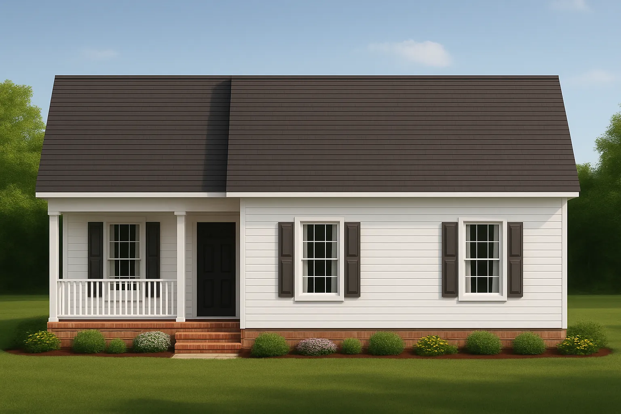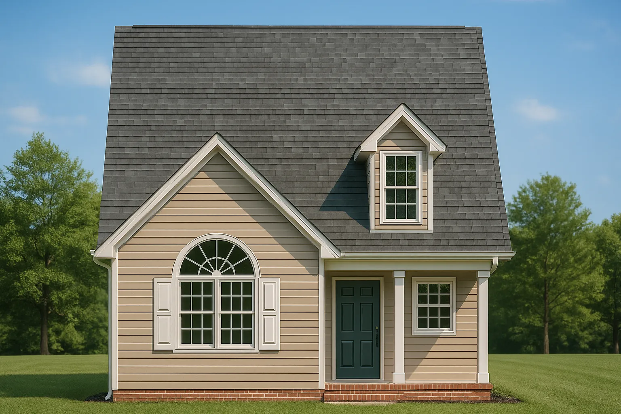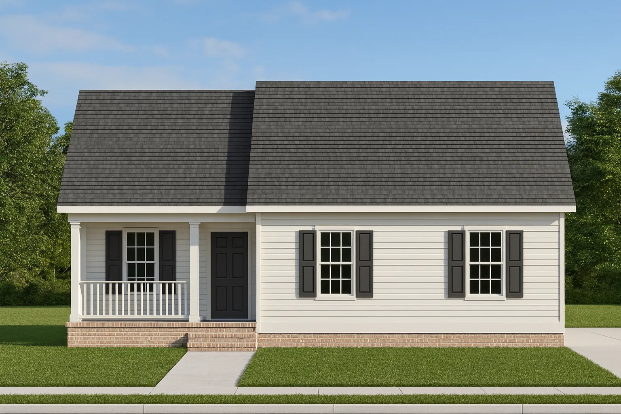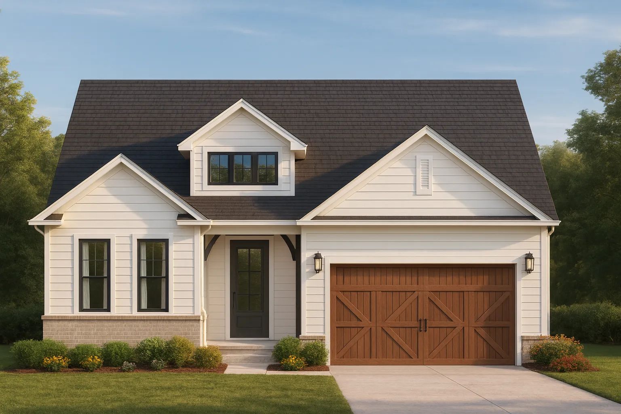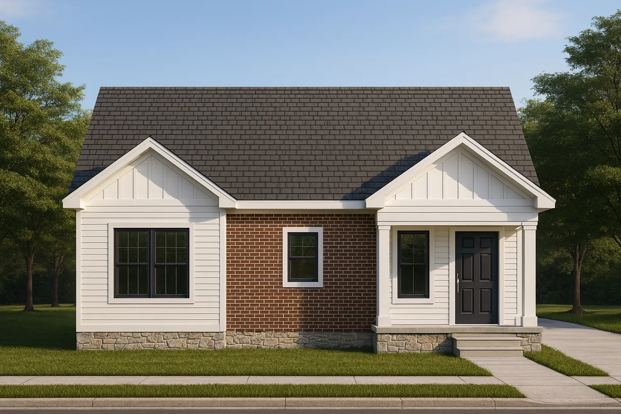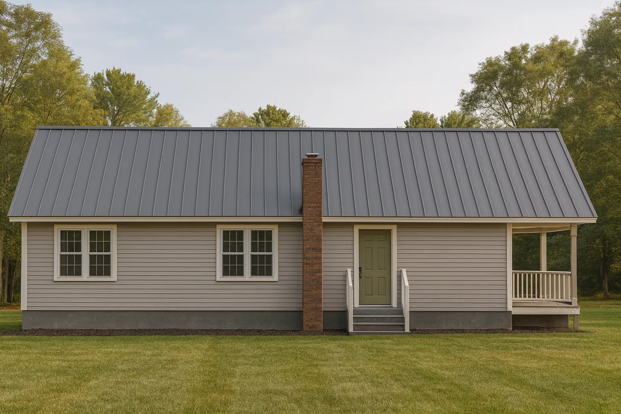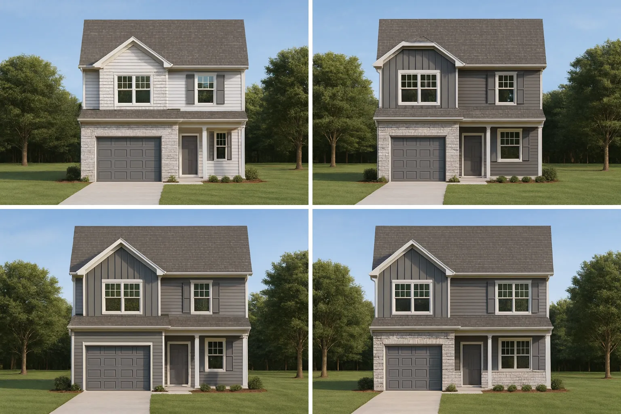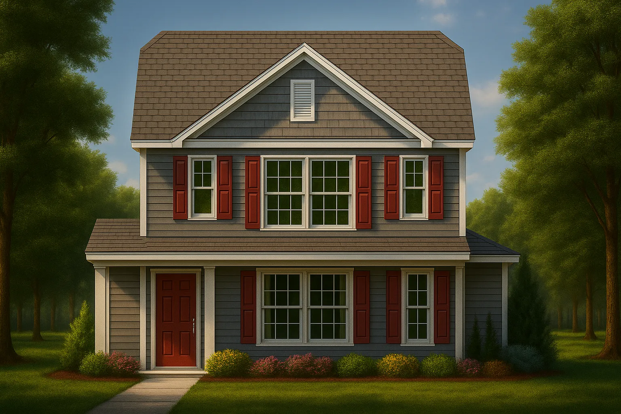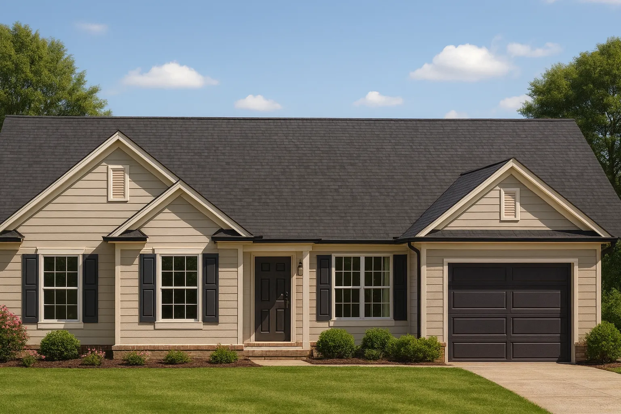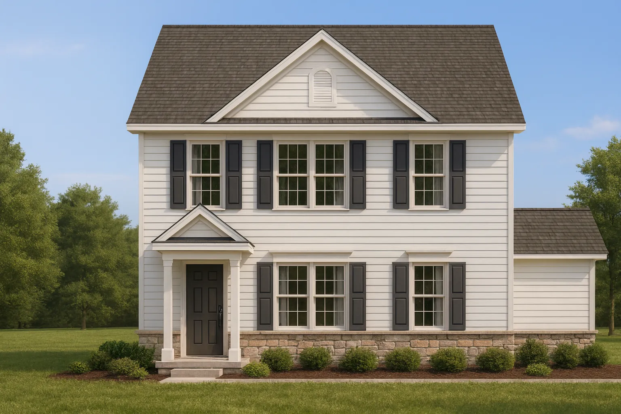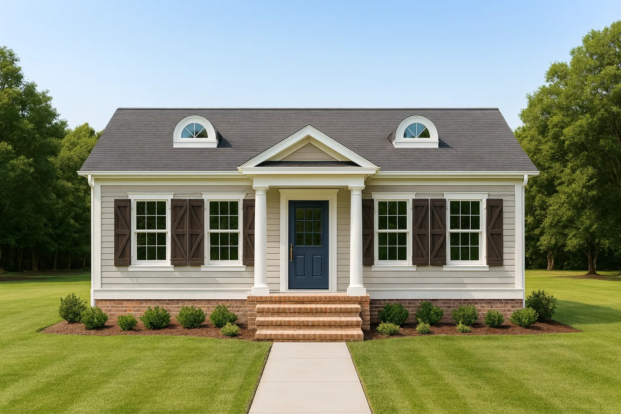Found 204 House Plans!
-
Template Override Active

14-1498 HOUSE PLAN – Modern Farmhouse Home Plan – 3-Bed, 2-Bath, 2,000 SF – House plan details
SALE!$1,254.99
Width: 34'-6"
Depth: 36'-0"
Htd SF: 2,179
Unhtd SF: 444
-
Template Override Active

14-1170 HOUSE PLAN – Traditional Ranch Home Plan – 3-Bed, 2-Bath, 1,200 SF – House plan details
SALE!$1,134.99
Width: 34'-0"
Depth: 36'-0"
Htd SF: 1,090
Unhtd SF: 186
-
Template Override Active

12-2924 HOUSE PLAN – Traditional Ranch House Plan – 3-Bed, 2-Bath, 1,500 SF – House plan details
SALE!$1,134.99
Width: 30'-8"
Depth: 40'-8"
Htd SF: 1,066
Unhtd SF: 179
-
Template Override Active

12-2923 HOUSE PLAN -Traditional Home Plan – 2-Bed, 1-Bath, 900 SF – House plan details
SALE!$1,134.99
Width: 34'-0"
Depth: 36'-0"
Htd SF: 1,090
Unhtd SF: 186
-
Template Override Active

12-1071 HOUSE PLAN -Cape Cod Home Plan – 3-Bed, 2-Bath, 1,206 SF – House plan details
SALE!$1,134.99
Width: 23'-6"
Depth: 38'-0"
Htd SF: 1,206
Unhtd SF: 42
-
Template Override Active

11-2000 HOUSE PLAN – Traditional House Plan – 4-Bed, 2-Bath, 1,686 SF – House plan details
SALE!$1,134.99
Width: 54'-4"
Depth: 35'-0"
Htd SF: 1,686
Unhtd SF: 520
-
Template Override Active

11-1917 HOUSE PLAN -Traditional Cottage Home Plan – 2-Bed, 1-Bath, 1,090 SF – House plan details
SALE!$1,134.99
Width: 34'-0"
Depth: 36'-0"
Htd SF: 1,090
Unhtd SF: 186
-
Template Override Active

11-1708 HOUSE PLAN -Modern Farmhouse Home Plan – 3-Bed, 2-Bath, 1,850 SF – House plan details
SALE!$1,134.99
Width: 65'-0"
Depth: 39'-8"
Htd SF: 1,181
Unhtd SF: 566
-
Template Override Active

11-1160 HOUSE PLAN -Traditional Ranch House Plan – 3-Bed, 2-Bath, 1,200 SF – House plan details
SALE!$2,354.21
Width: 30'-8"
Depth: 40'-8"
Htd SF: 1,066
Unhtd SF: 179
-
Template Override Active

10-1720 HOUSE PLAN -Traditional Ranch Home Plan – 3-Bed, 2-Bath, 1,350 SF – House plan details
SALE!$1,254.99
Width: 55'-0"
Depth: 40'-0"
Htd SF: 2,932
Unhtd SF: 1,200
-
Template Override Active

10-1690 HOUSE PLAN – Craftsman House Plan & Blueprint Designs – 2 Bed, 2 Bath, 1368 Sq Ft – House plan details
SALE!$1,454.99
Width: 32'-0"
Depth: 37'-0"
Htd SF: 1,368
Unhtd SF: 534
-
Template Override Active

10-1648 HOUSE PLAN – Traditional Home Plan – 3-Bed, 2-Bath, 1,650 SF – House plan details
SALE!$1,459.99
Width: 28'-4"
Depth: 38'-4"
Htd SF: 1,521
Unhtd SF: 32
-
Template Override Active

10-1292 HOUSE PLAN -Traditional Ranch Home Plan – 3-Bed, 2-Bath, 1,176 SF – House plan details
SALE!$1,454.99
Width: 48'-0"
Depth: 37'-0"
Htd SF: 1,176
Unhtd SF: 348
-
Template Override Active

9-1659 HOUSE PLAN -Traditional Colonial Home Plan – 3-Bed, 2-Bath, 1,379 SF – House plan details
SALE!$1,134.99
Width: 27'-0"
Depth: 37'-0"
Htd SF: 1,379
Unhtd SF: 35
-
Template Override Active

9-1581 HOUSE PLAN -Traditional Colonial Home Plan – 2-Bed, 2-Bath, 1,200 SF – House plan details
SALE!$1,134.99
Width: 30'-0"
Depth: 36'-0"
Htd SF: 1,014
Unhtd SF: 32













