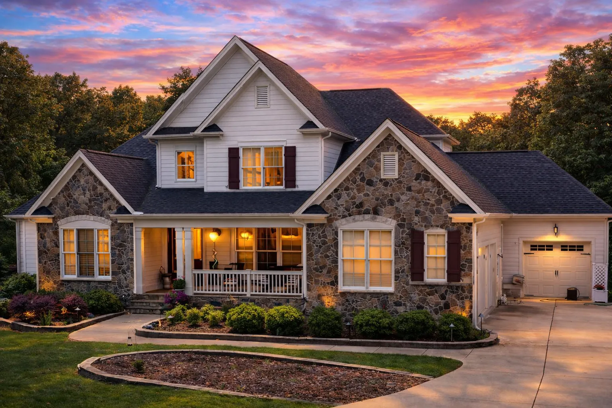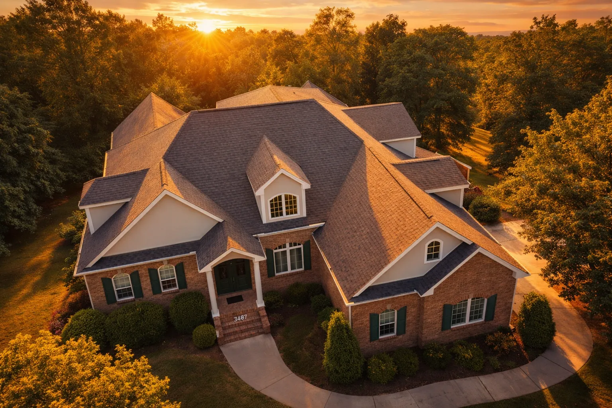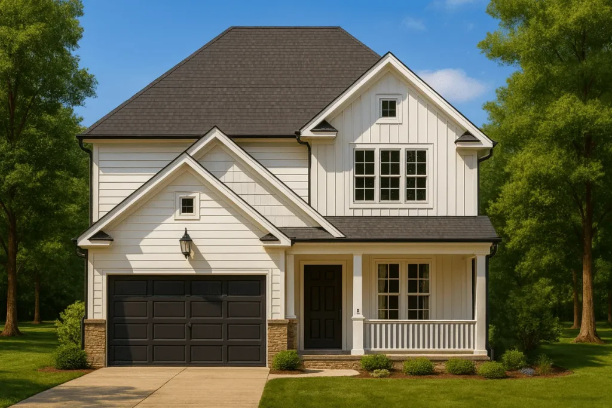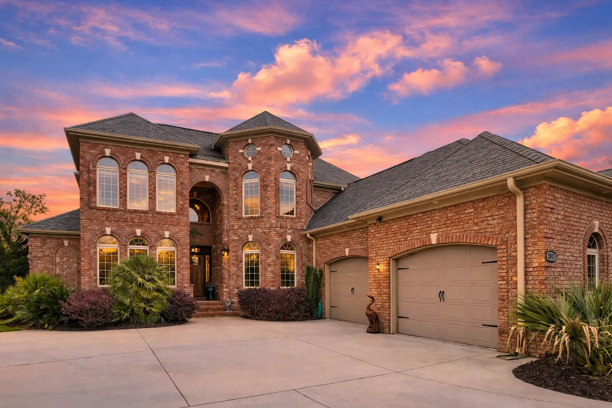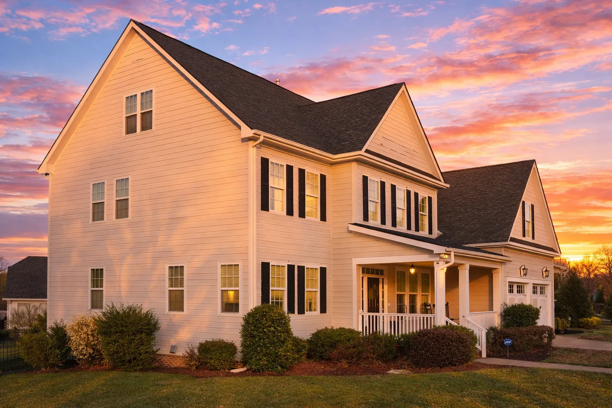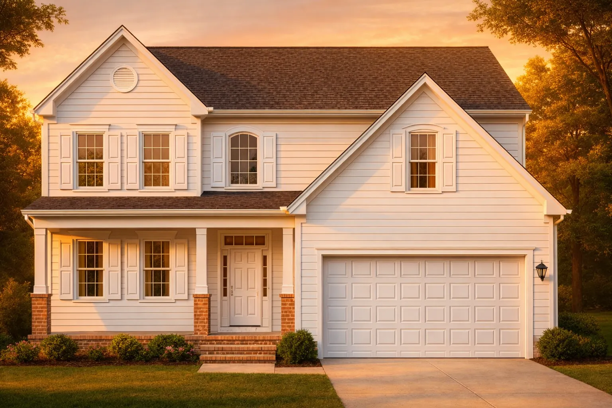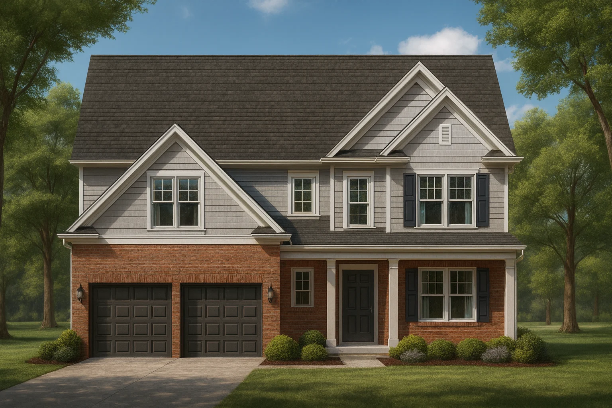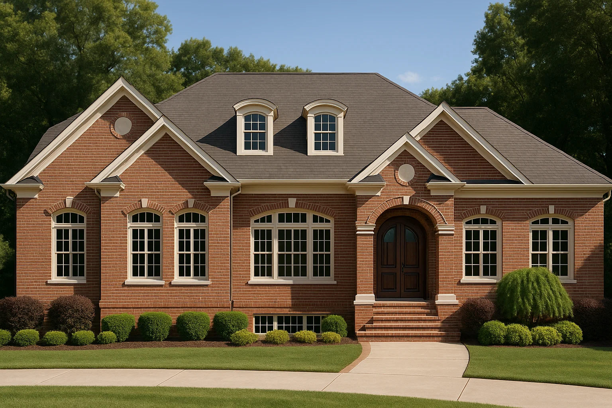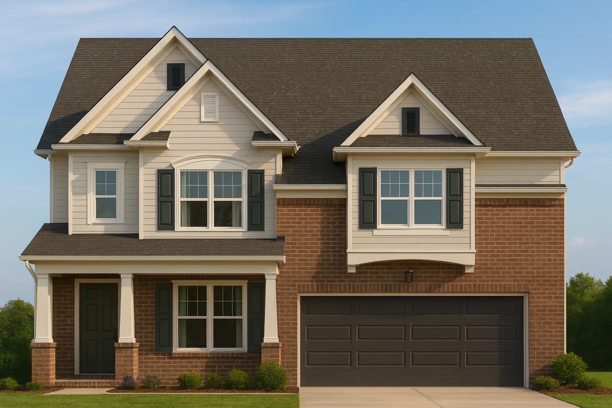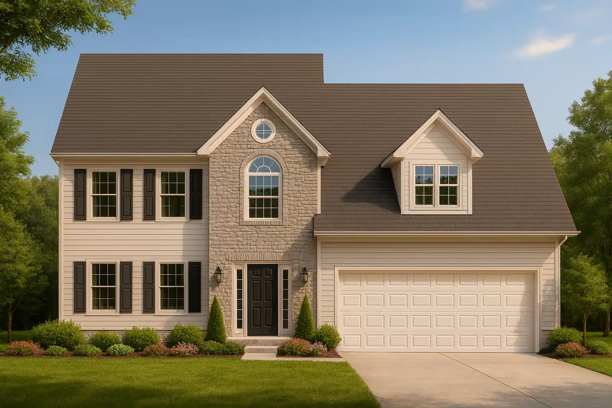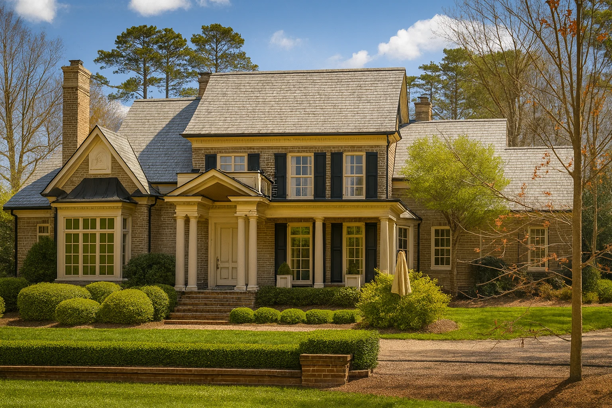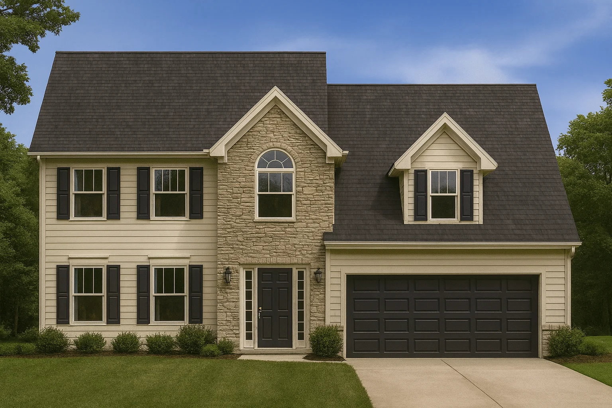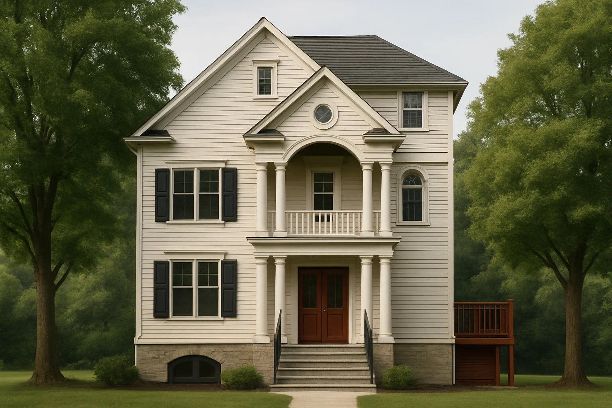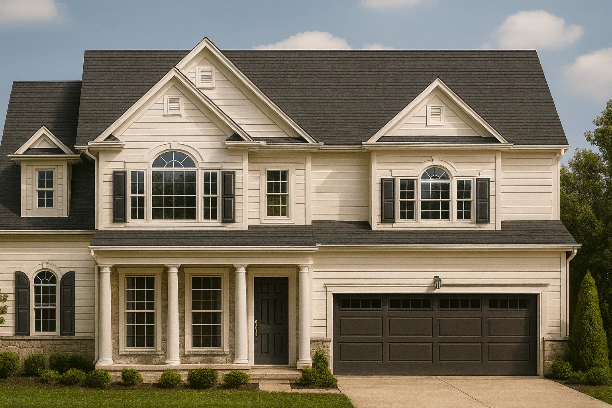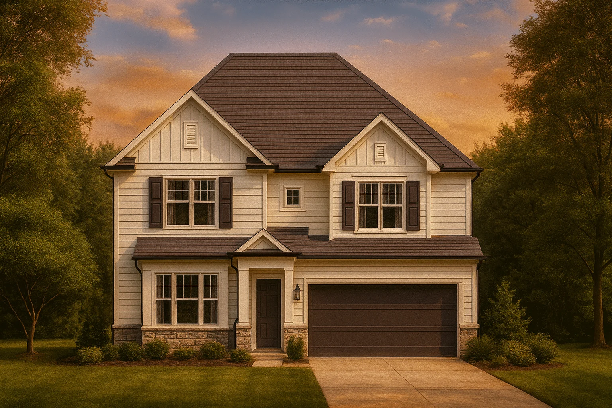Classic Suburban
Find the perfect house plan. For less.
Search Plans
Contact Us
Classic Suburban
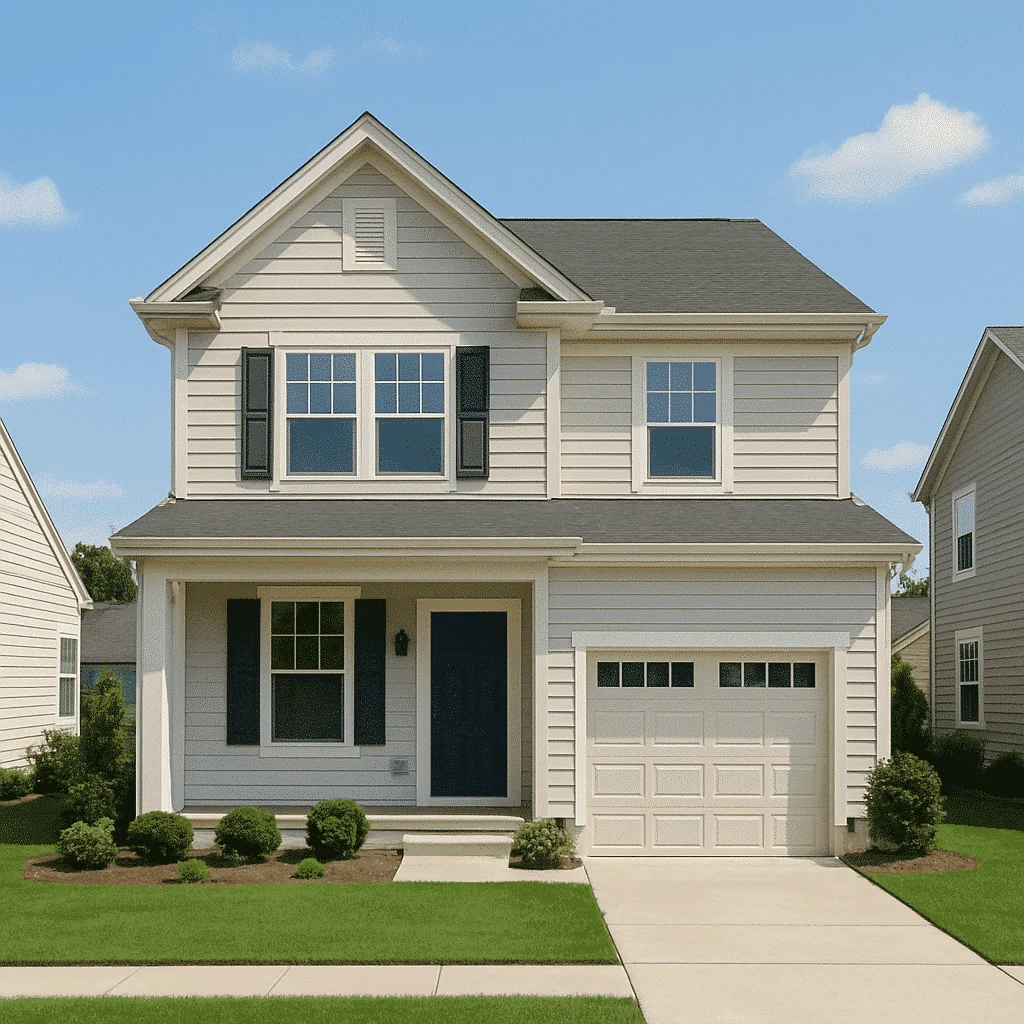
Explore our Classic Suburban House Plans—designed for comfort, practicality, and timeless curb appeal. These homes reflect the style and sensibility of traditional American neighborhoods, offering well-organized layouts, balanced architecture, and features that fit modern family living. Whether you’re building in a new community or an established suburb, these plans provide the perfect foundation for home life.Classic Suburban House Plans
Benefits:
…
continued…
s Classic Suburban homes typically feature main-floor owner’s suites, open living spaces, and attached garages. Common architectural features include simple gables, brick or siding exteriors, covered porches, and a clean, symmetrical appearance. Many plans include popular extras like bonus rooms, home offices, and spacious garages for families on the go. What defines a Classic Suburban house? Are these plans customizable? How big are these homes? Do these homes include outdoor living spaces? Browse our Classic Suburban House Plans and find a well-balanced design that brings comfort, function, and timeless style to your next home.Similar Collections:
FAQs
These homes typically have symmetrical exteriors, open living areas, attached garages, and layouts suited for families in planned communities.
Yes—all Classic Suburban plans can be modified to meet your lifestyle, lot size, or design preferences.
They range from about 1,600 to 3,000+ sq ft, with options for both one- and two-story designs.
Many include covered porches, back patios, or decks—ideal for suburban backyards.



