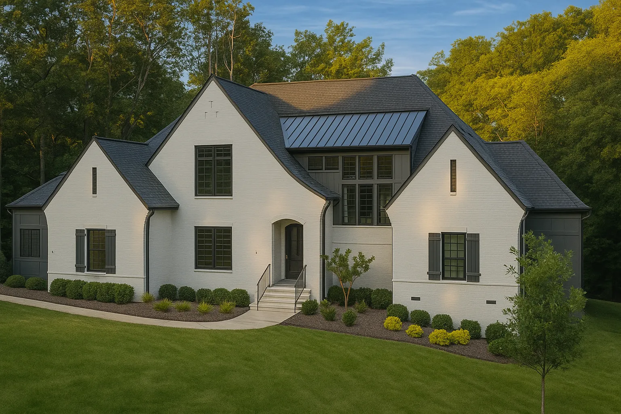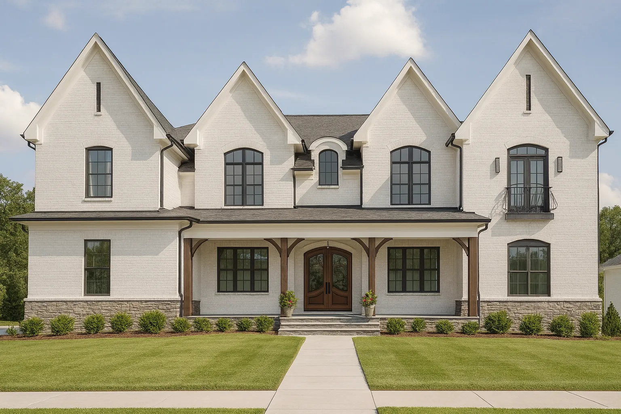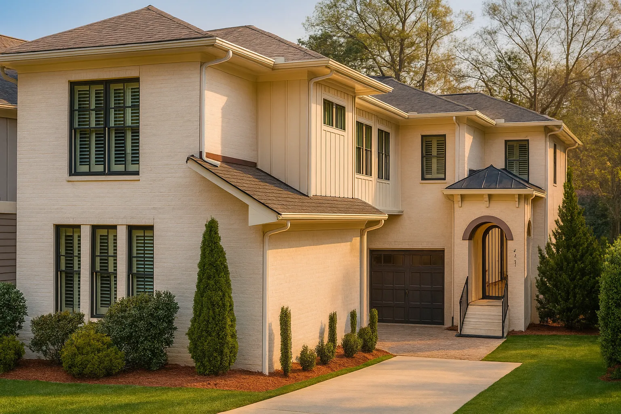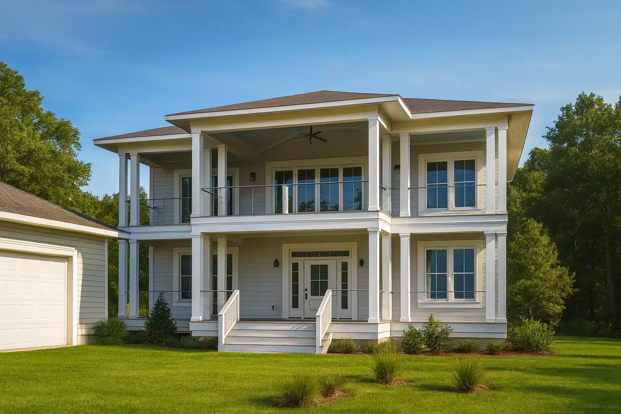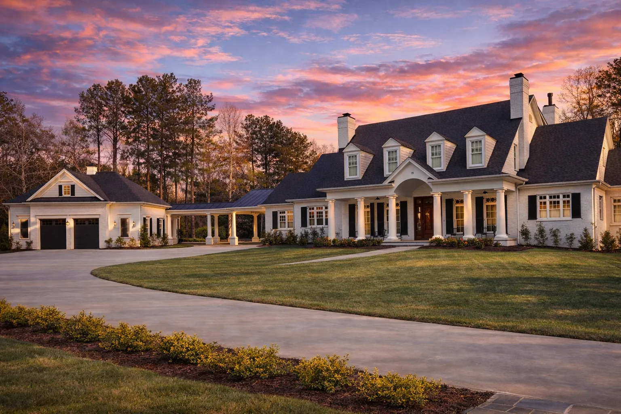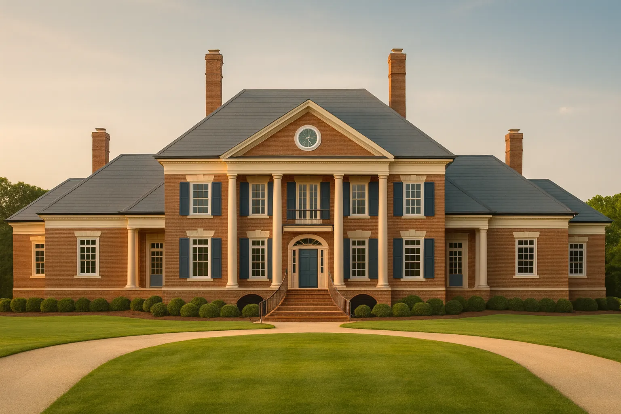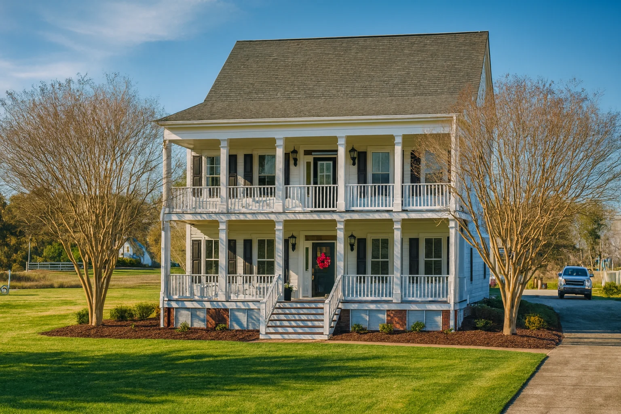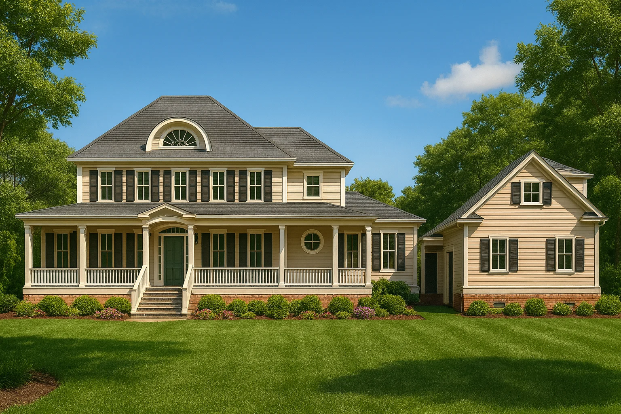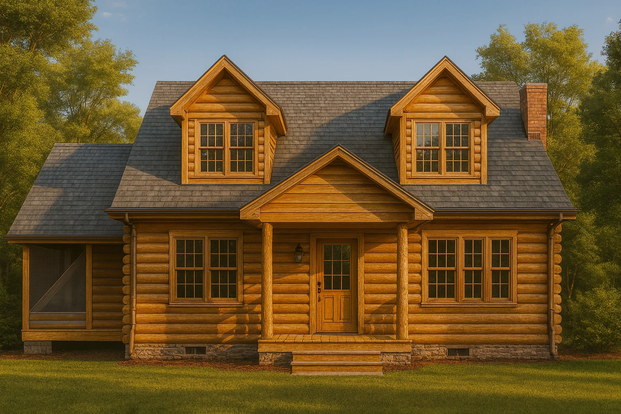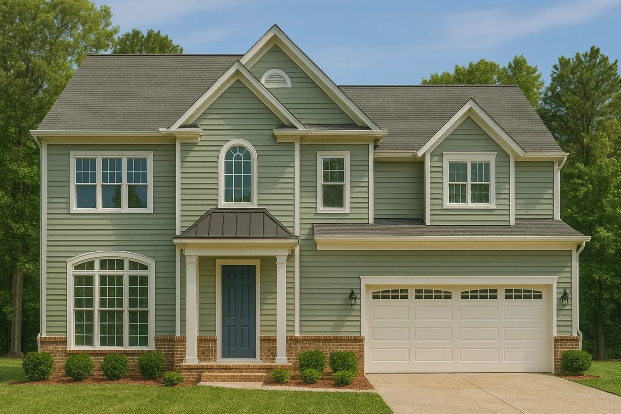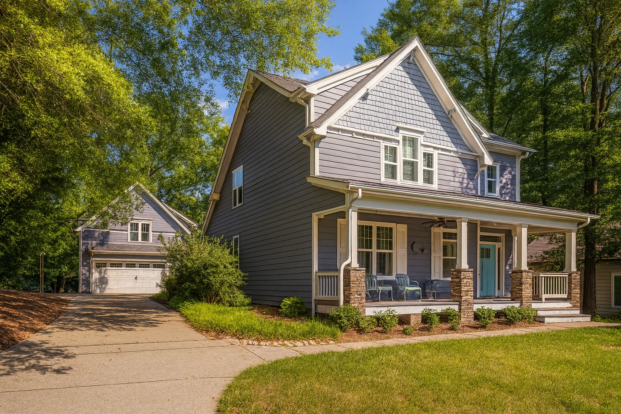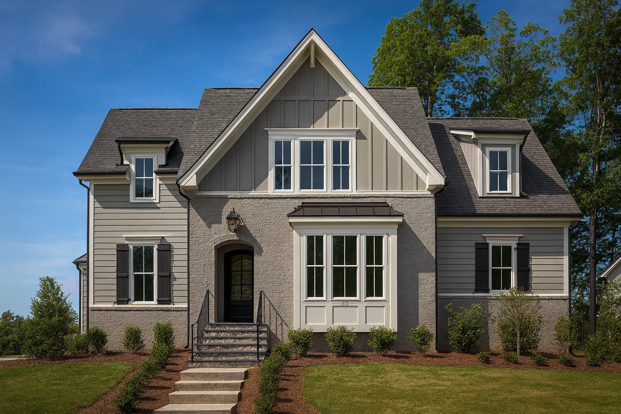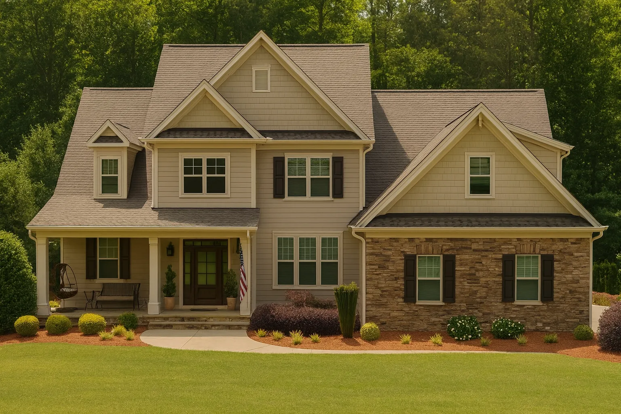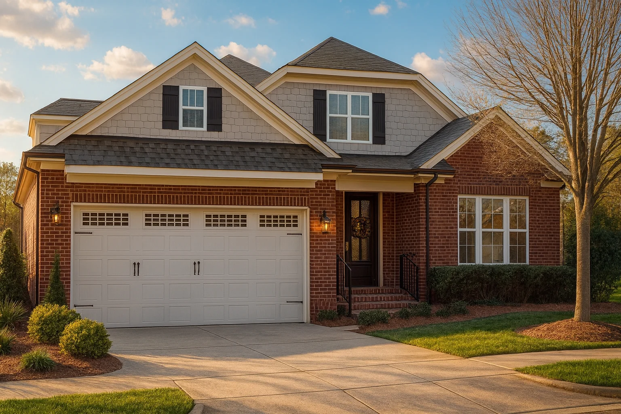Detached
Find the perfect house plan. For less.
Search Plans
Contact Us
Detached
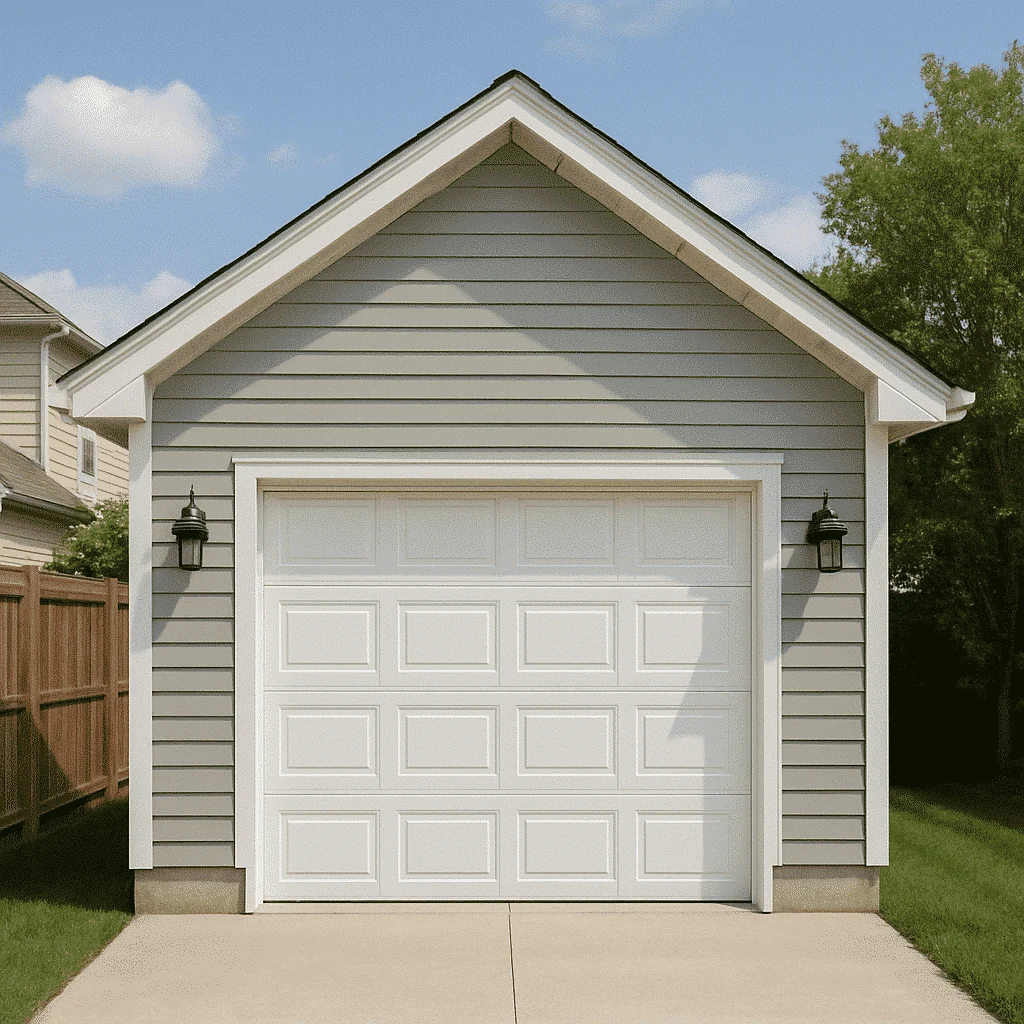
Explore our Detached Garage Plans—perfect for homeowners who want flexible parking, extra storage, or workshop space separate from the main home. These stand-alone structures offer convenience, privacy, and placement freedom on your lot, making them ideal for homes without attached garages or those needing additional space.Detached Garage Plans
Benefits:
…
continued…
strong>Engineered for Your State – Plans meet local building codes nationwide Detached garages range from single-car units to oversized multi-car designs, and often include features like storage lofts, workshops, or even apartment space above. Common architectural styles include Ranch, Modern Farmhouse, and Craftsman to coordinate with your primary home. What is a detached garage? Can detached garages include living space? Are detached garages customizable? Do detached garages add property value? Browse our Detached Garage Plans and find the perfect standalone structure to complement your home and lifestyle.Similar Collections:
FAQs
A detached garage is a separate building from the main house, used for vehicle storage, workshops, or extra space.
Yes—many plans include upper-level apartments or guest quarters for added functionality.
Absolutely—door sizes, bay count, rooflines, and more can be tailored to fit your needs.
Yes—they provide added storage, flexibility, and even rental income potential if living space is included.



