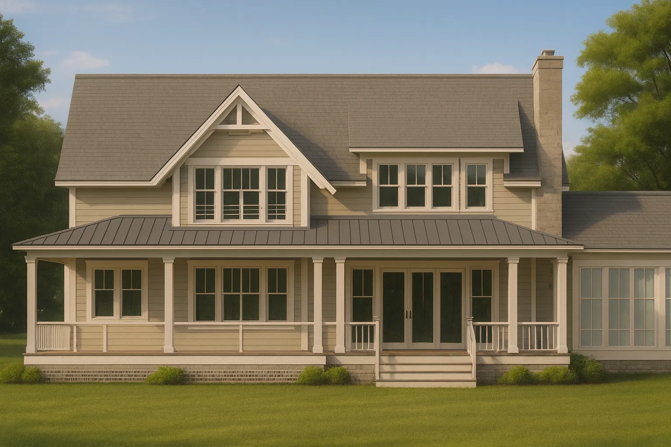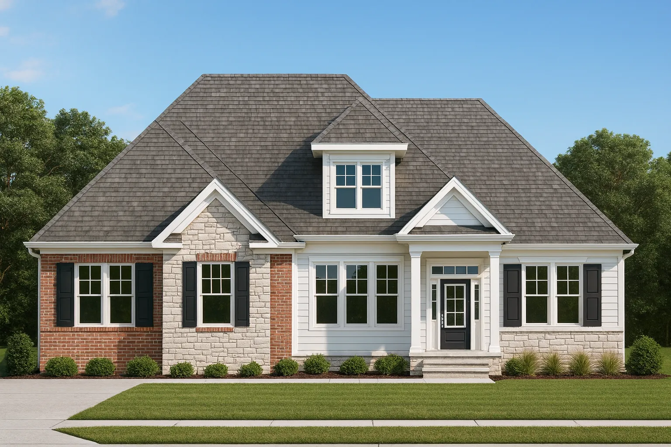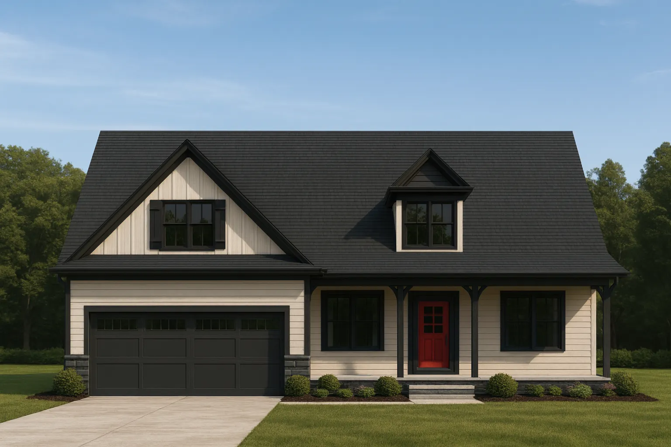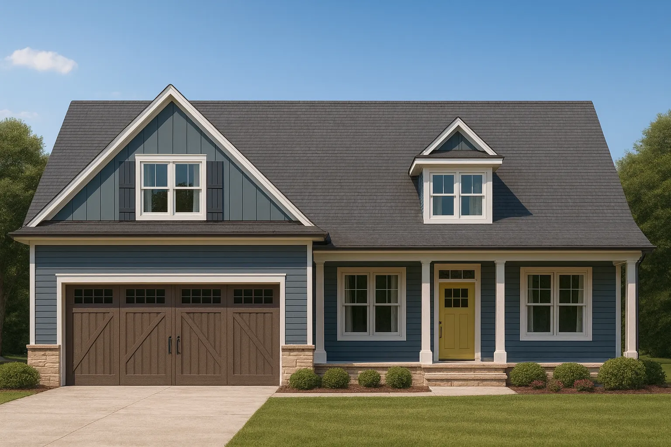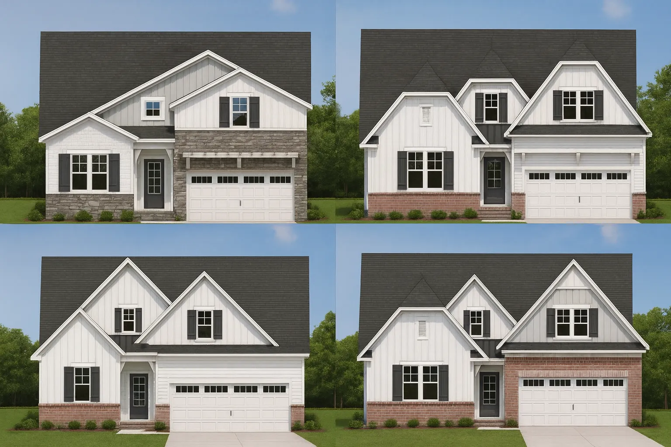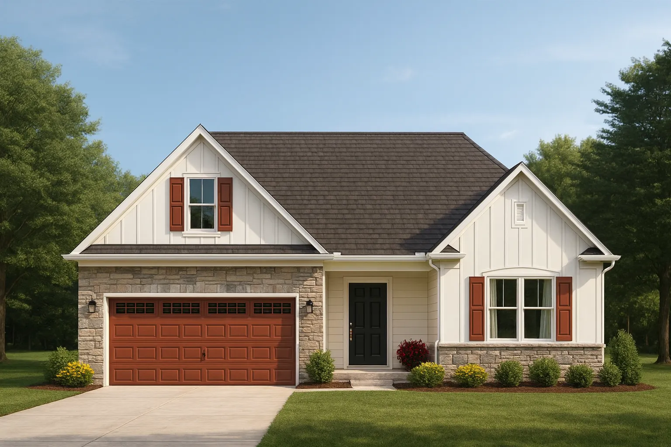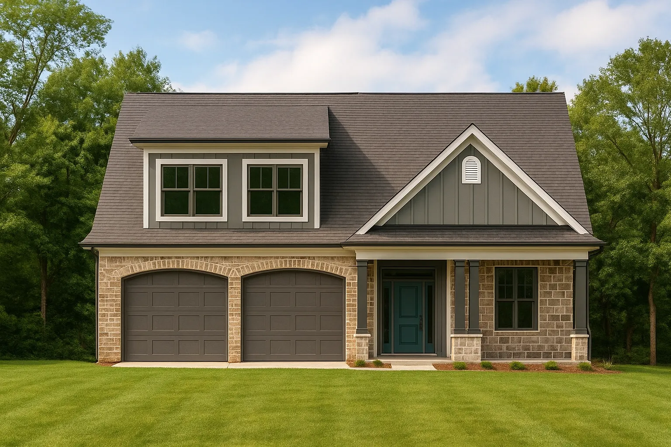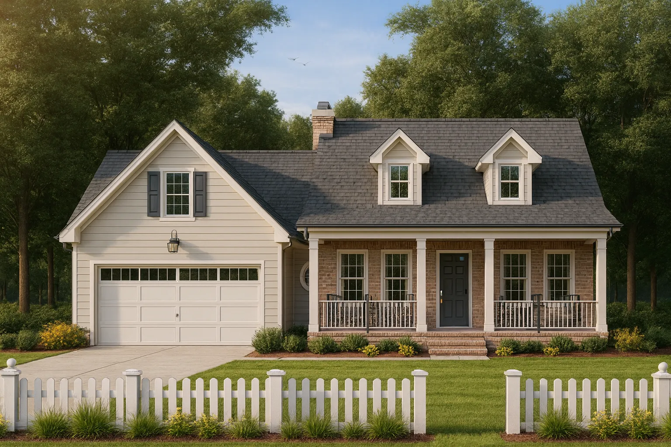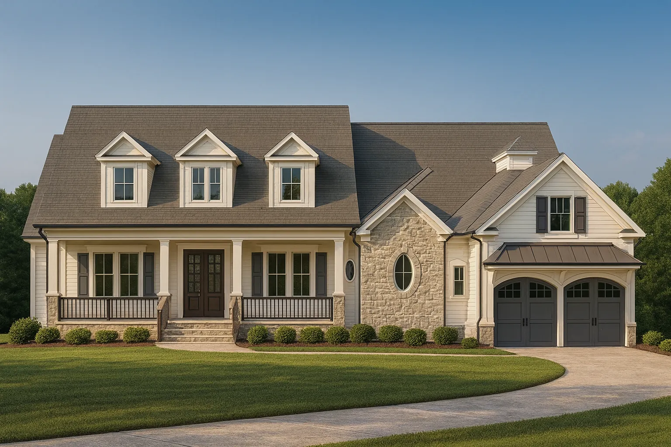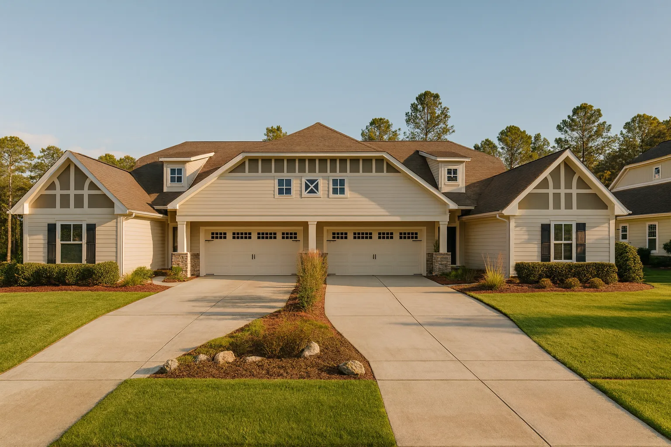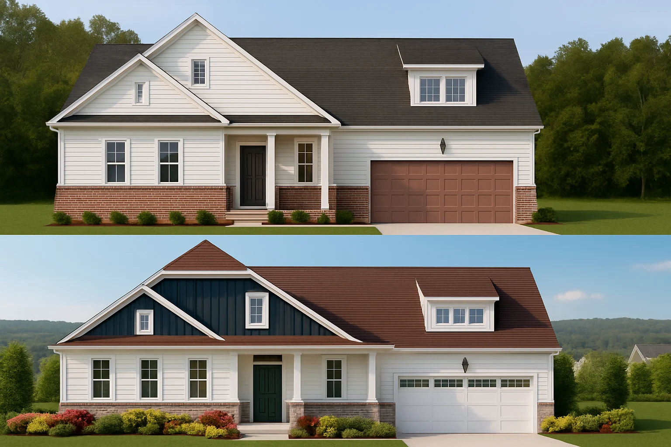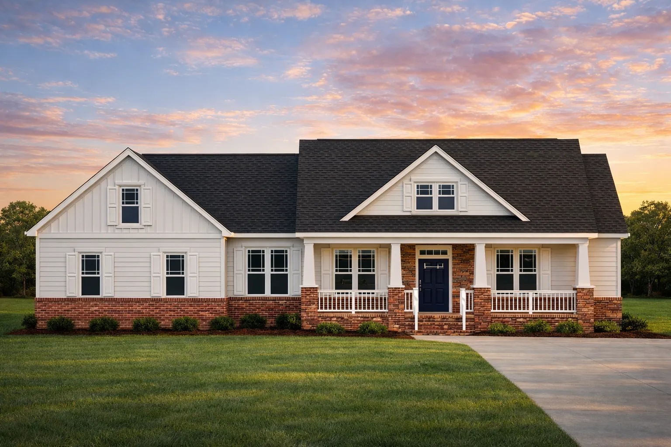Fireplaces
Find the perfect house plan. For less.
Search Plans
Contact Us
Fireplaces

Add warmth, style, and comfort to your home with our House Plans with Fireplace. Whether you prefer a cozy hearth in the family room or a luxurious double-sided fireplace between rooms, these designs bring ambiance and character to your living space—perfect for relaxing, entertaining, or gathering around with loved ones. House Plans with Fireplace
Benefits:
…
continued…
y building or modifications Fireplaces enhance both form and function, becoming a focal point in rooms like the great room, owner’s suite, or even the outdoor living area. Whether you’re designing a rustic craftsman, modern farmhouse, or contemporary home, our plans include everything from traditional wood-burning hearths to sleek gas fireplaces with built-ins. Can I choose the type of fireplace in a plan? Where are fireplaces typically located? Are outdoor fireplaces available in these plans? Do fireplaces add resale value? Browse our House Plans with Fireplace and discover designs that combine comfort and elegance in every season. Similar Collections:
FAQs
Yes—fireplaces are fully customizable. Choose wood-burning, gas, or electric depending on your needs and climate.
Most are in the living or family room, but many plans also include fireplaces in the owner’s suite, outdoor areas, or even kitchens.
Yes. We offer several plans with outdoor fireplaces for year-round enjoyment.
Absolutely—many buyers consider fireplaces a premium feature that adds warmth, style, and character.





