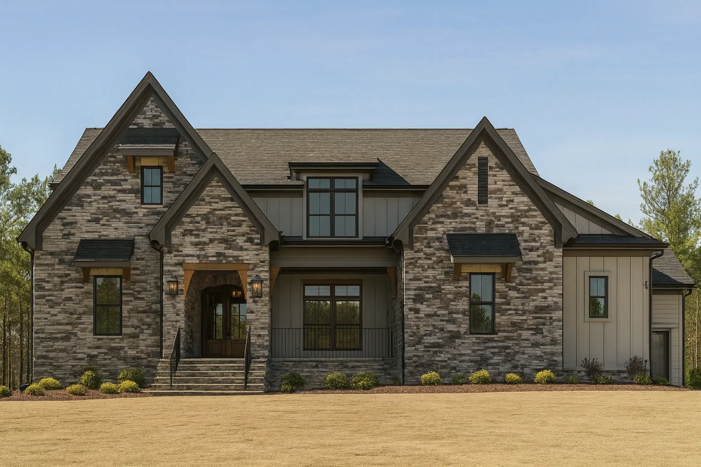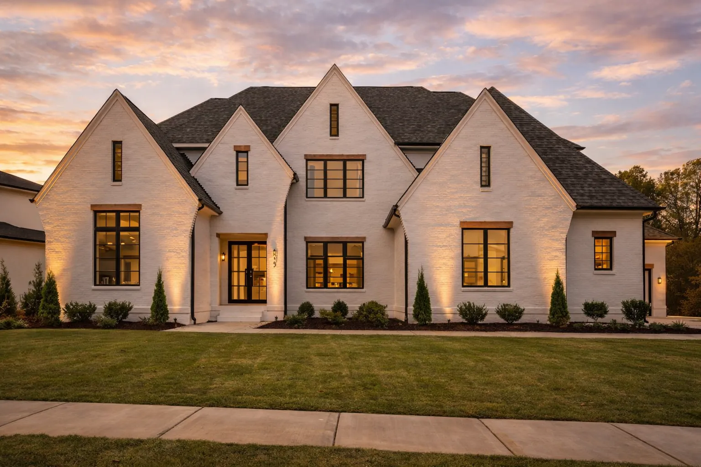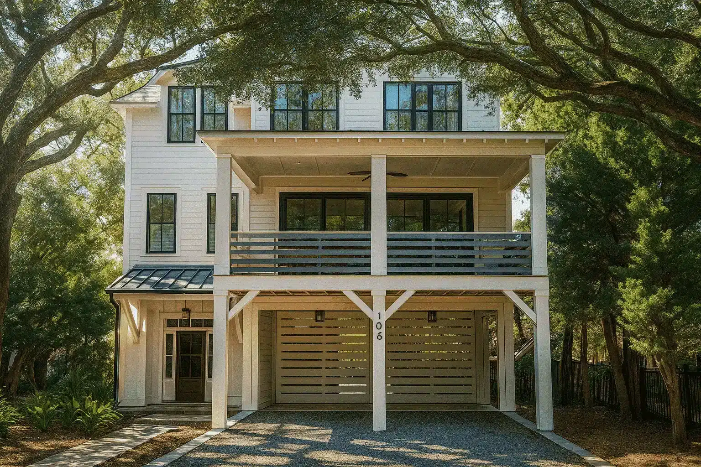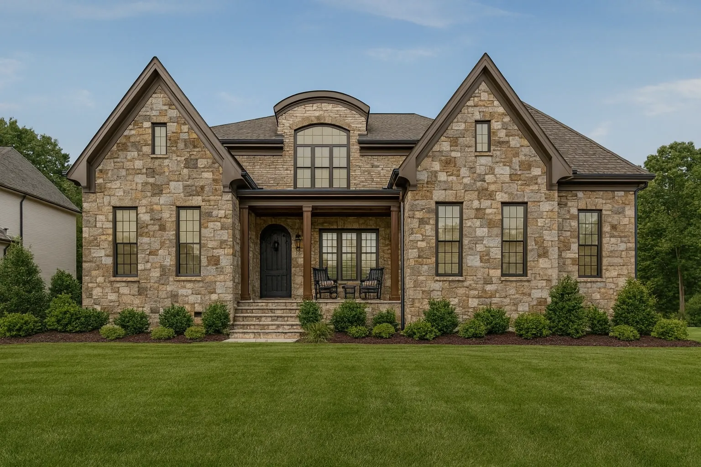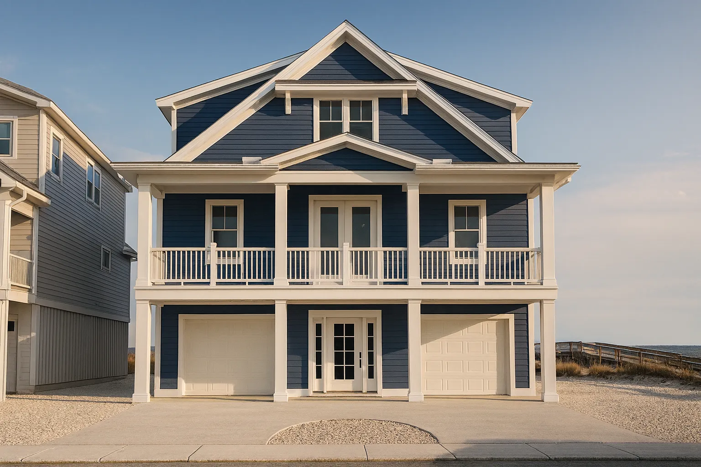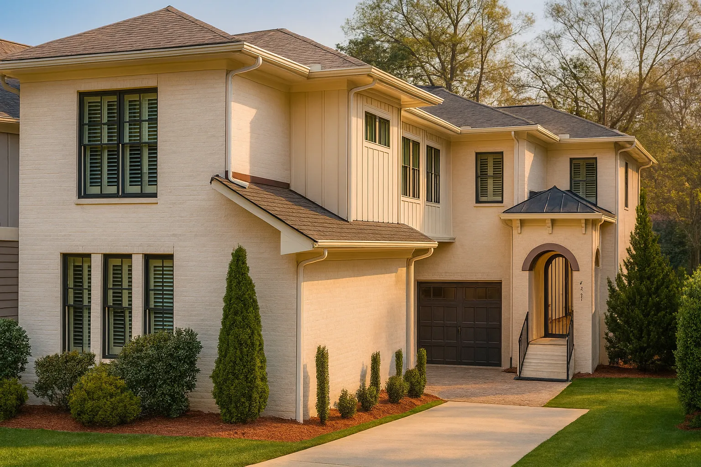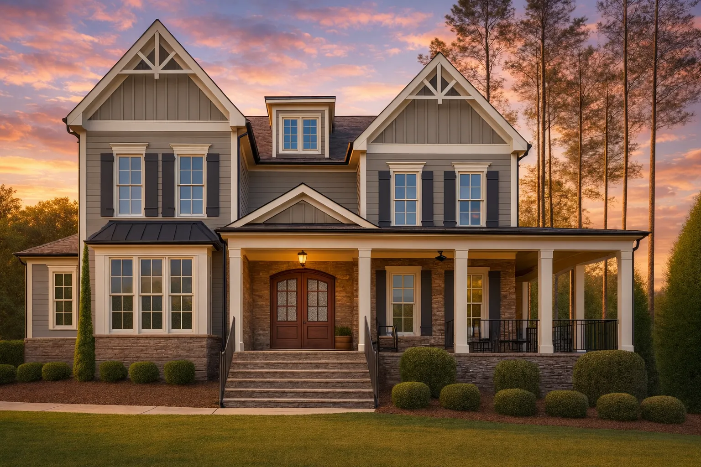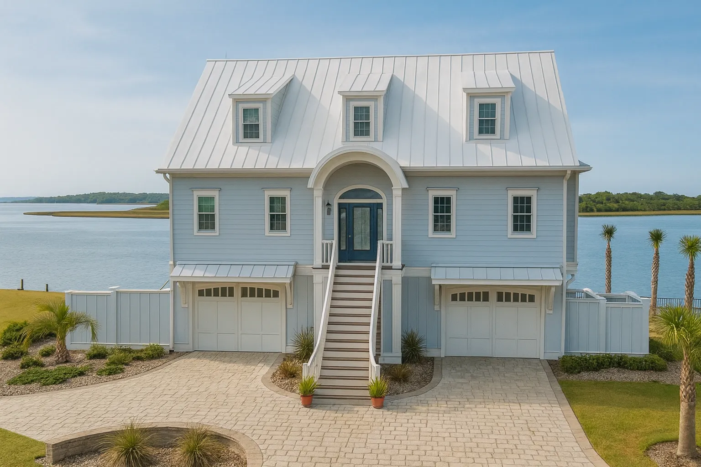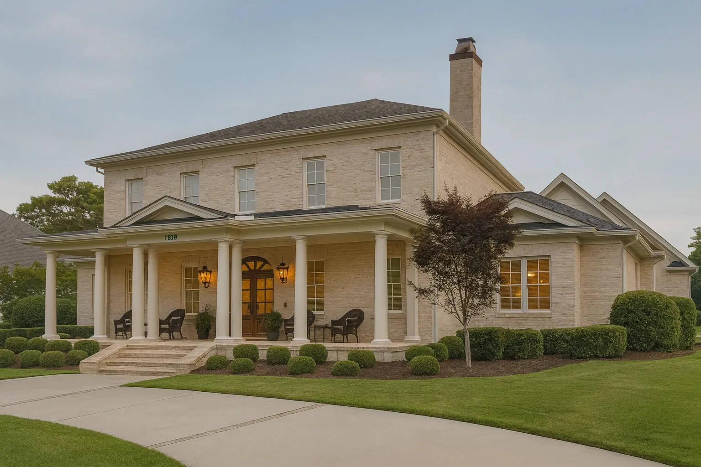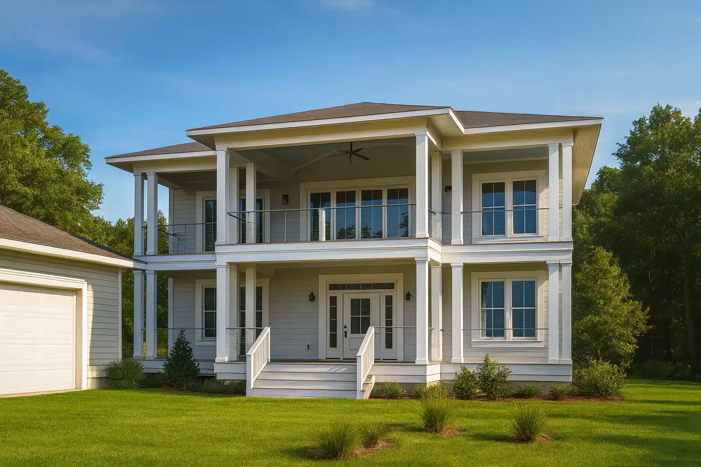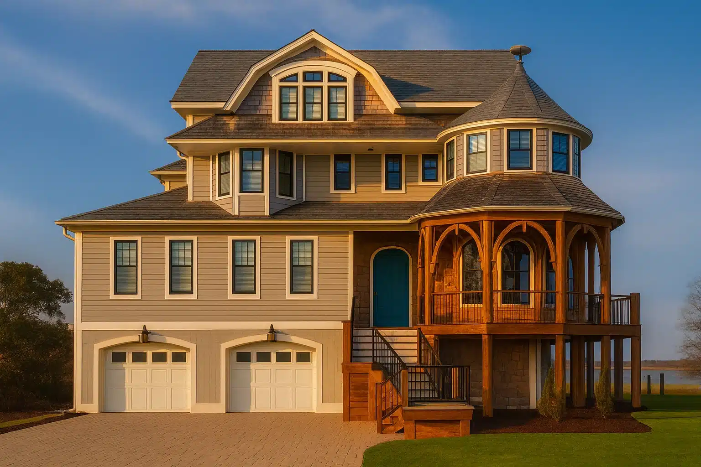Front Entry
Find the perfect house plan. For less.
Search Plans
Contact Us
Front Entry
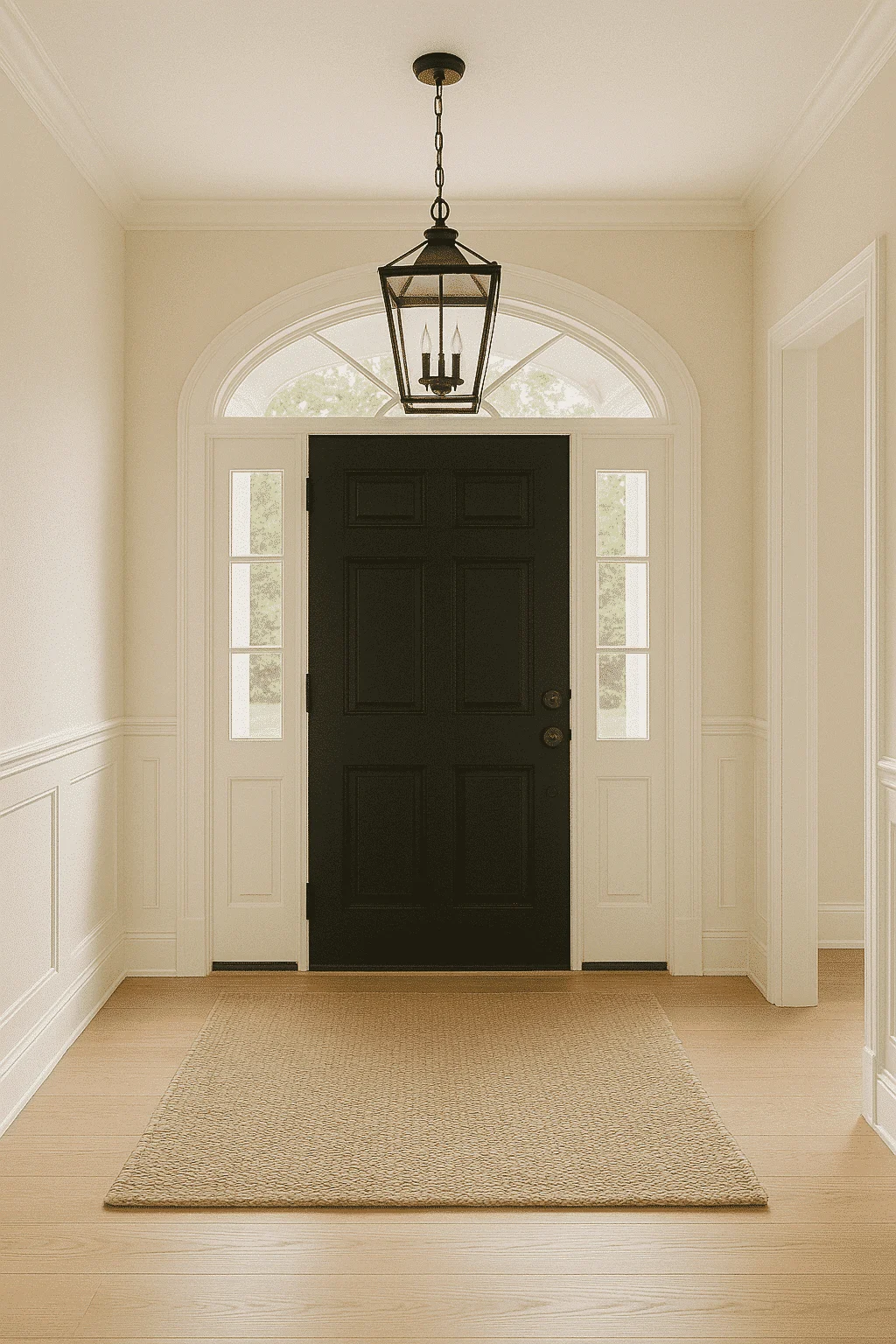
Explore our Front Entry Garage House Plans, designed for curb appeal, easy access, and efficient use of space. These plans are ideal for narrower lots, subdivisions with front-loading driveways, or homeowners who want a direct, no-nonsense garage entry. With smart design and beautiful architecture, front-entry garages can still deliver standout style. Front Entry Garage House Plans
Benefits:
…
continued…
purchase for fast build prep Front-entry garage plans often work well for narrow lots, compact homes, or neighborhoods where lot access is limited to the front. These garages are integrated seamlessly into the façade, often featuring architectural details like carriage doors, gables, or brick accents to maintain curb appeal. Many plans also include interior access through mudrooms or utility areas for daily convenience. What is a front entry garage? Are front-entry garages less attractive? Do front-entry garages cost less to build? Can I convert a front-entry garage to side-load? Browse our Front Entry Garage House Plans and find a design that fits your lot and lifestyle with ease. Similar Collections:
FAQs
A front entry garage is one where the garage doors face the street, typically offering direct driveway access and easier lot layout.
Not at all—many designs incorporate attractive doors, trim, and rooflines to blend seamlessly with the home’s architecture.
They often do. They usually require less concrete for driveways and can simplify overall construction.
Yes. Many plans can be modified to change the garage orientation, depending on your lot and preferences.




