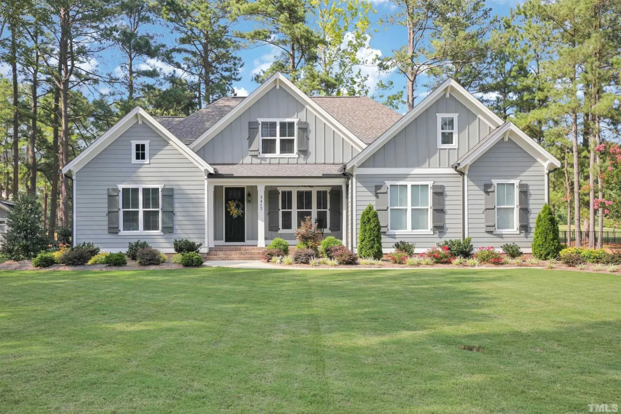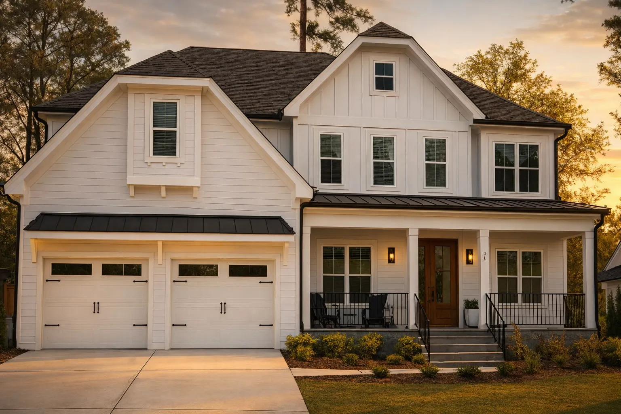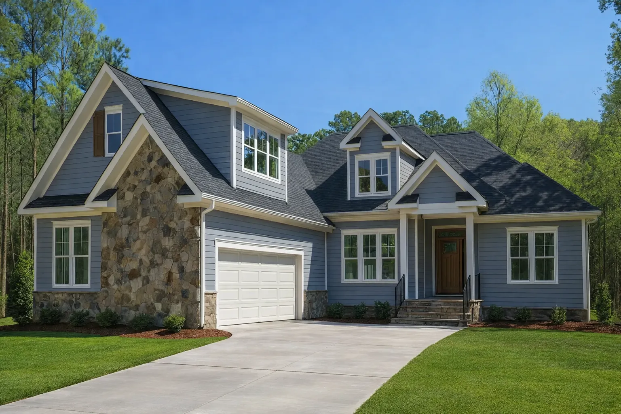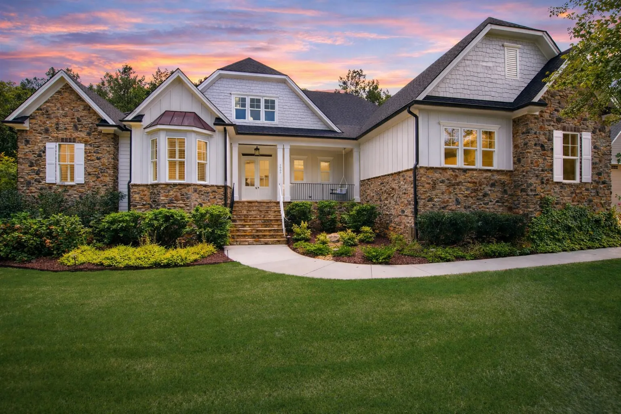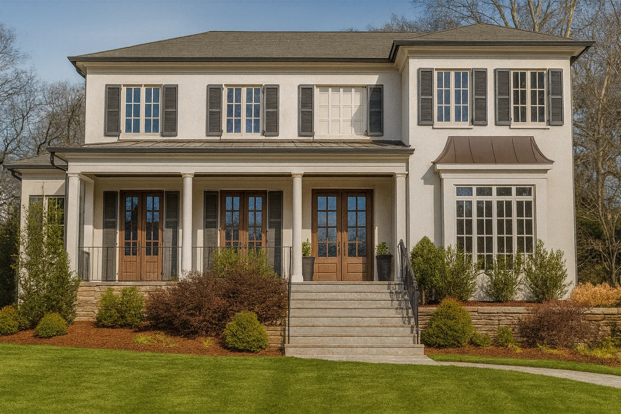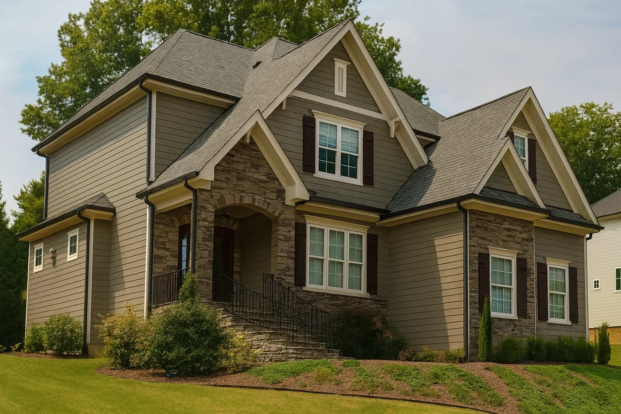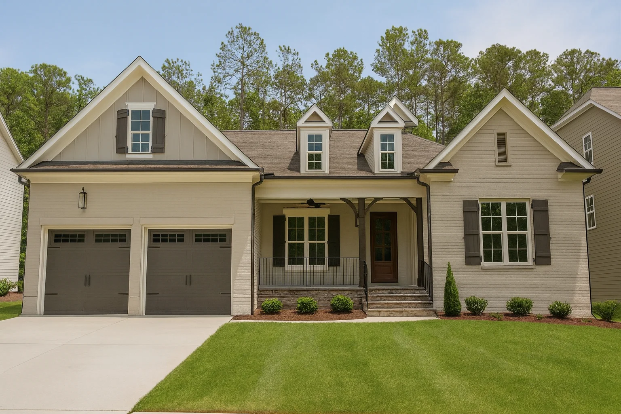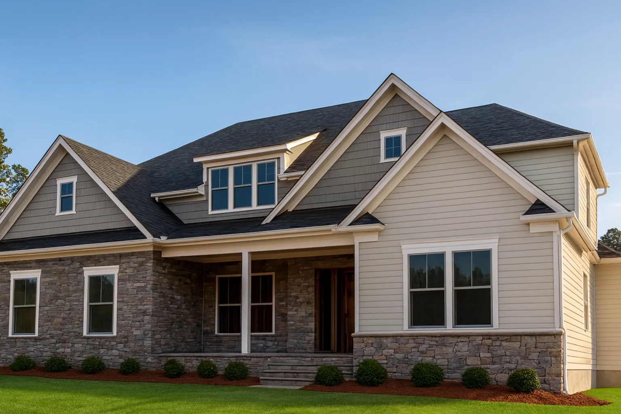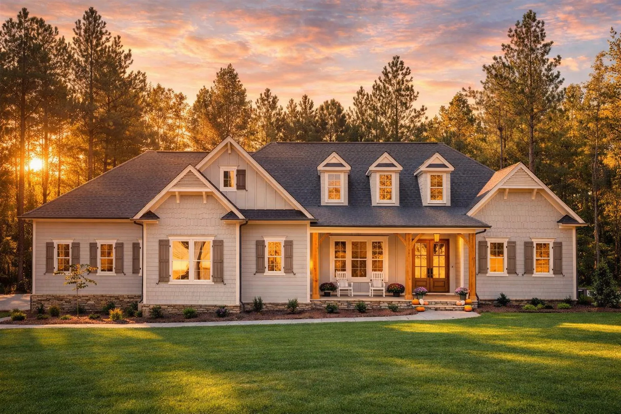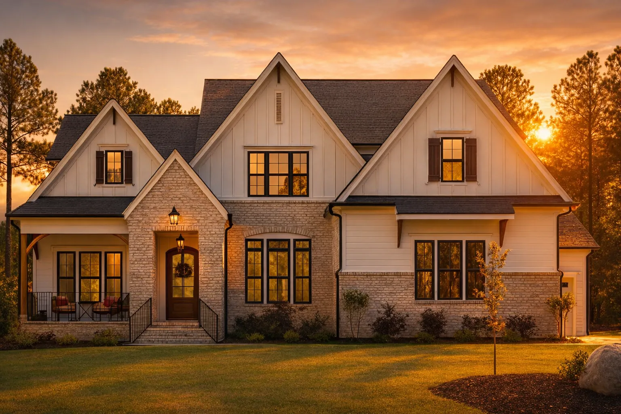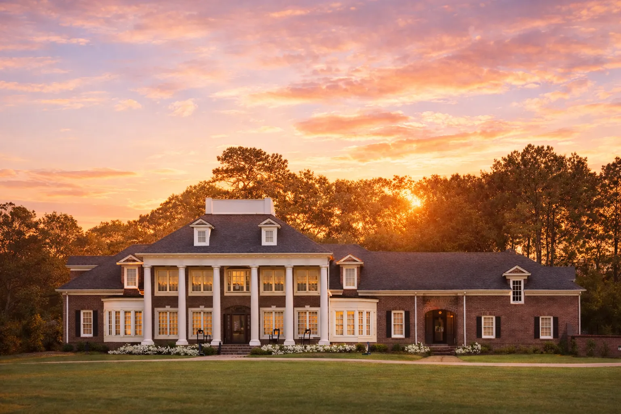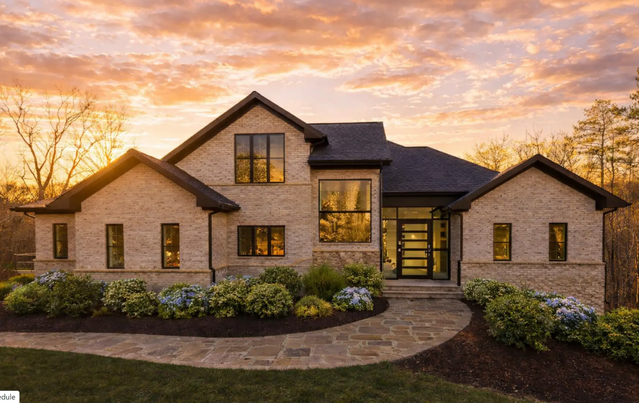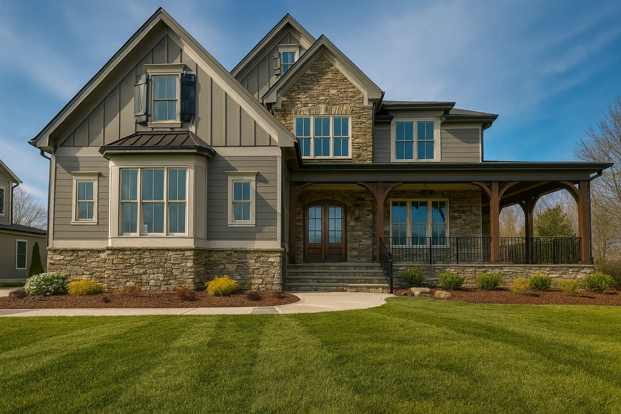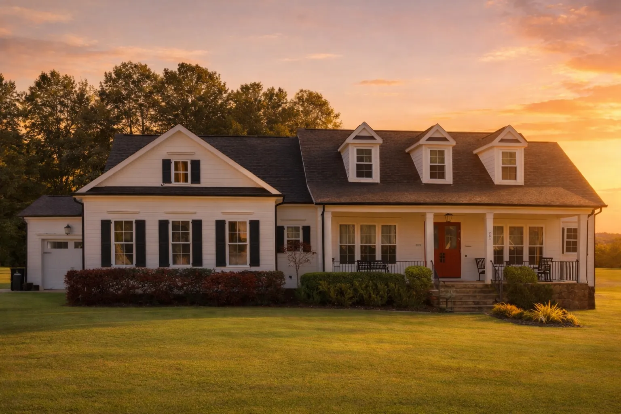Workshop
Find the perfect house plan. For less.
Search Plans
Contact Us
Workshop
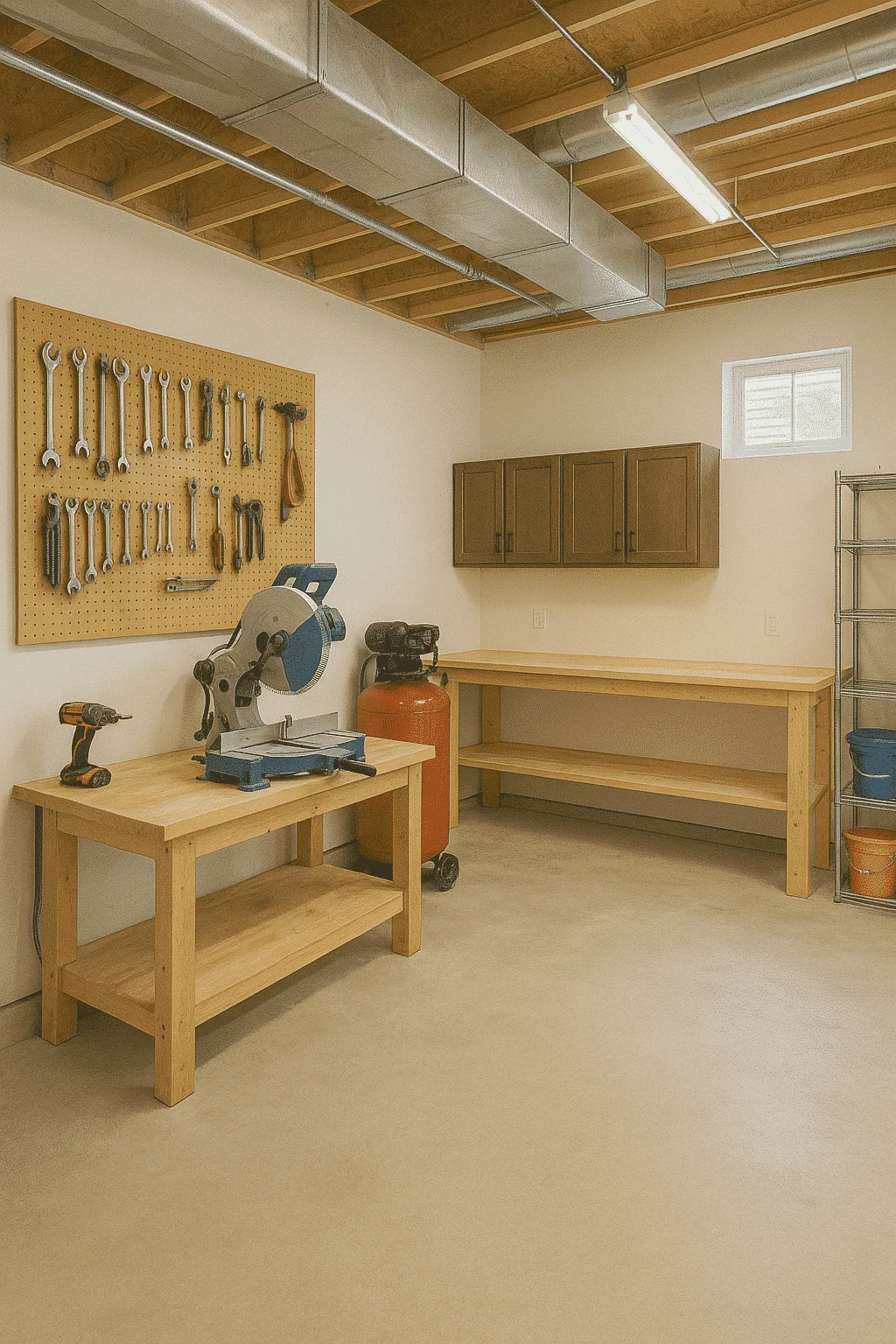
Explore our Garage Workshop Plans—perfect for DIYers, hobbyists, mechanics, and anyone who needs dedicated space to work, tinker, or build. These flexible layouts combine secure vehicle storage with spacious workshop areas, offering the ideal balance between functionality and versatility on your property.Garage Workshop Plans
Benefits:
…
continued…
– Designed to meet local building codes Garage workshop plans come in a variety of sizes and layouts—whether you need a 3-car garage with a tool bench or a dedicated garage apartment with workspace below. Many include extra ceiling height for lifts, pull-through bays, or space for lawn equipment, RVs, or golf carts. You’ll find both attached and detached options, with styles that range from classic and Craftsman to sleek and modern. What makes a garage plan a “workshop”? Can I customize the workshop layout? Are there plans with lofts or apartments above? Do these plans include RV or oversized bays? Browse our Garage Workshop Plans today and find the perfect space for your hobbies, tools, and vehicles—all under one roof.Similar Collections:
FAQs
It includes extra square footage for tools, workbenches, storage, or project space—often separate from the vehicle bays.
Yes—all garage workshop plans are fully customizable, including door placement, bay size, and workspace dimensions.
Absolutely—many include upper-level storage, lofts, or finished living spaces for added value and versatility.
Some do! Look for options with extra-tall ceilings, extended depth, or dedicated RV garage bays.



