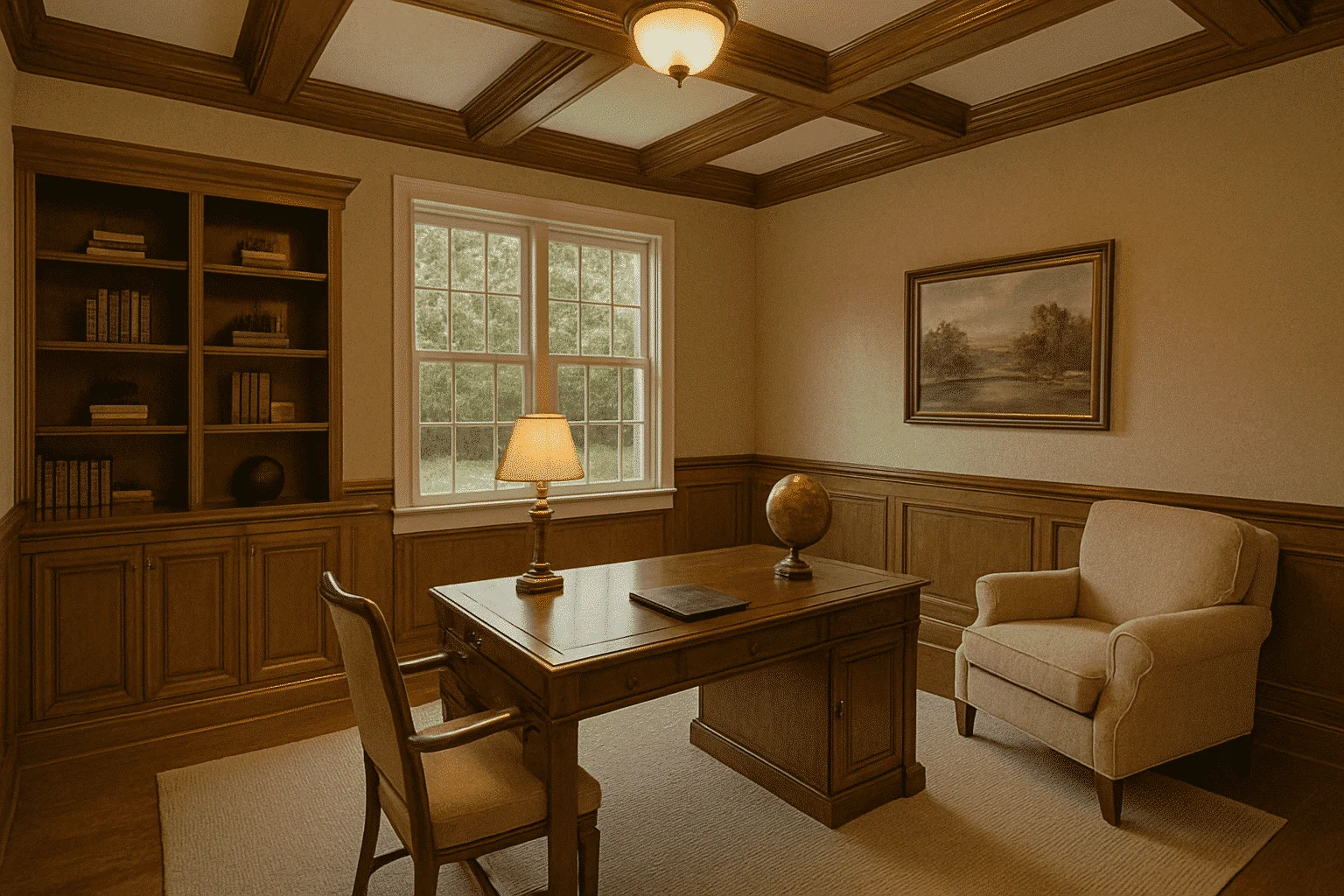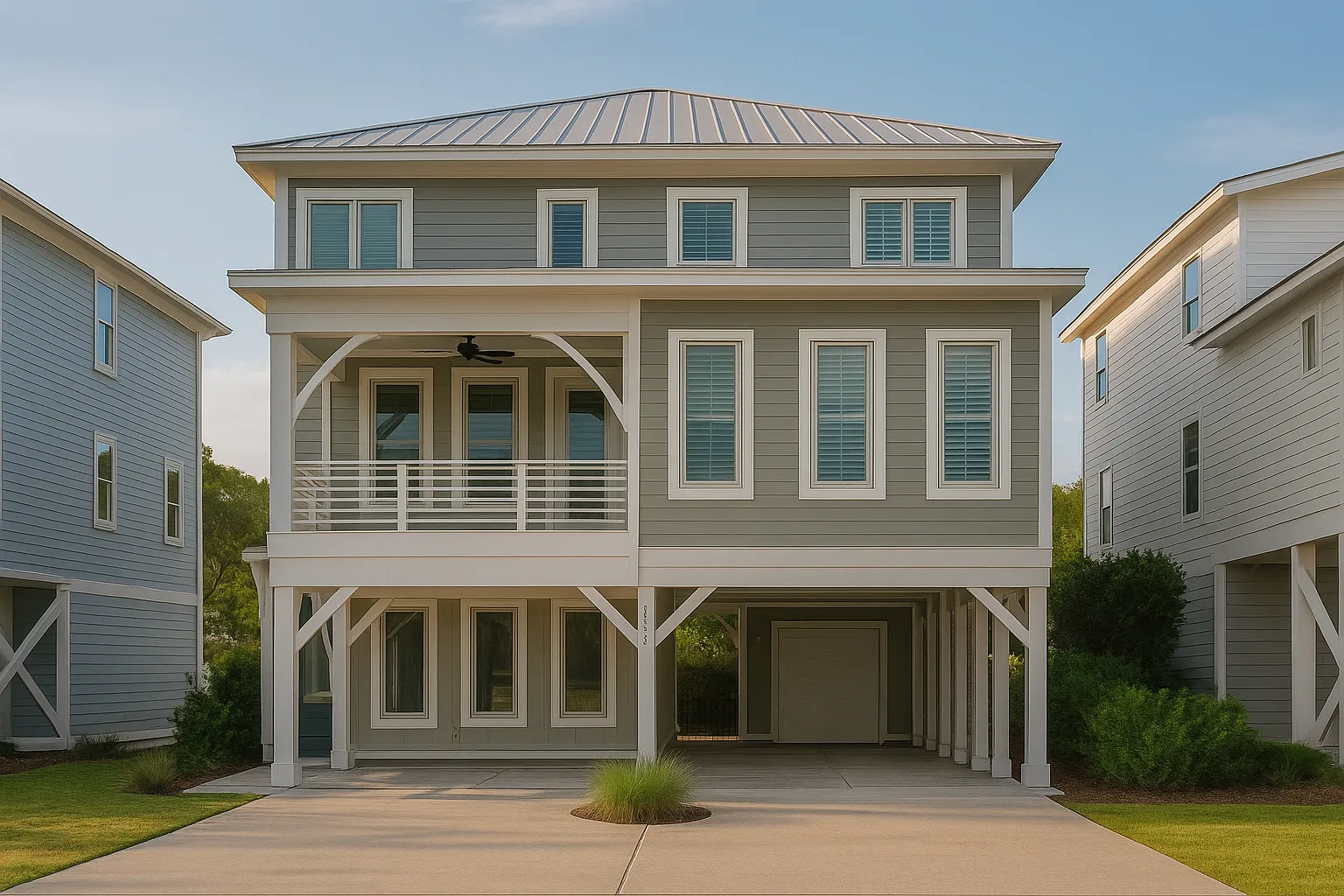Office/Study Designs
Find the perfect house plan. For less.
Search Plans
Contact Us
Office/Study Designs

Browse our House Plans with Office or Study, perfect for remote work, homeschooling, reading, or hobbies. These dedicated spaces offer quiet, focused environments separate from the main living areas—ideal for modern lifestyles that blend home and productivity. House Plans with Office or Study
Benefits:
…
continued…
Your State – All plans comply with your local building codes Whether you need a quiet corner to take calls or a formal space for running a business, our plans include smartly located offices—often near the front entry, owner’s suite, or tucked near the mudroom. Many also include built-ins, French doors, or even vaulted ceilings to elevate the space. Whether you prefer a traditional study in a Colonial home or a sleek home office in a contemporary layout, you’ll find options that suit your style and work needs. Can I turn a bedroom into an office? Where is the office usually located? Can I customize the size or layout of the office? Do small homes include office space? Browse our House Plans with Office or Study and create a workspace that works beautifully for you. Similar Collections:
FAQs
Yes—many homeowners convert spare bedrooms or flex rooms into private offices or studies.
Most are placed near the entry, owner’s suite, or away from main traffic areas for maximum quiet.
Absolutely. All of our plans are fully customizable to add square footage, change placement, or include built-ins.
Yes—many small home plans include clever office nooks, lofts, or pocket offices.

















