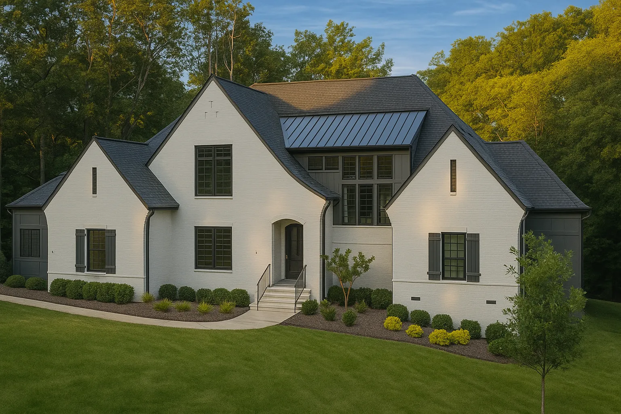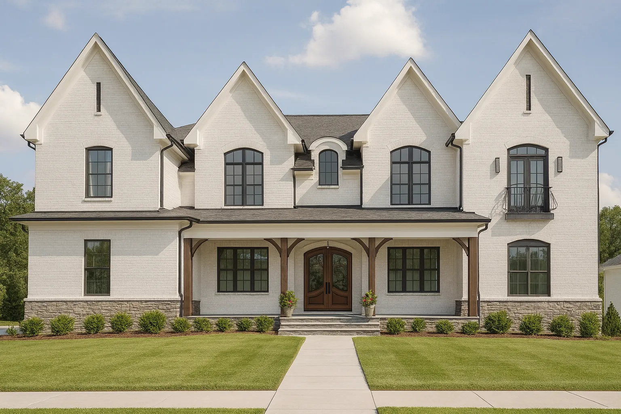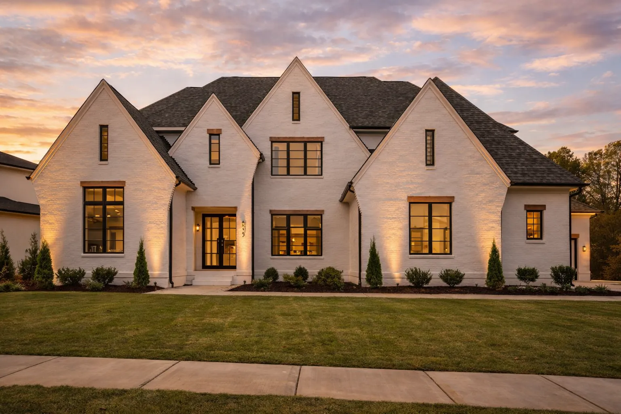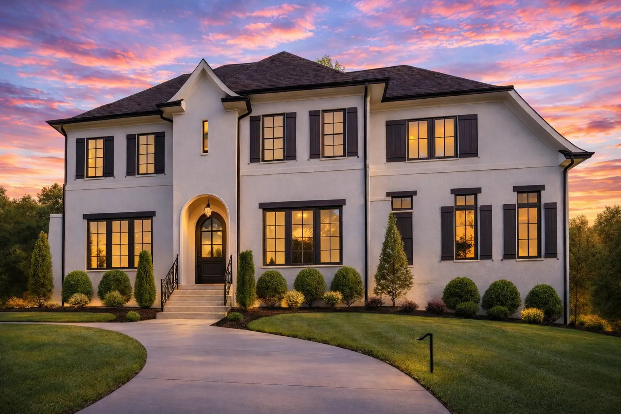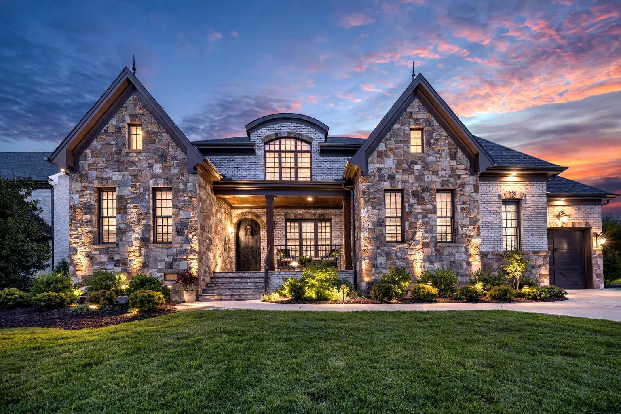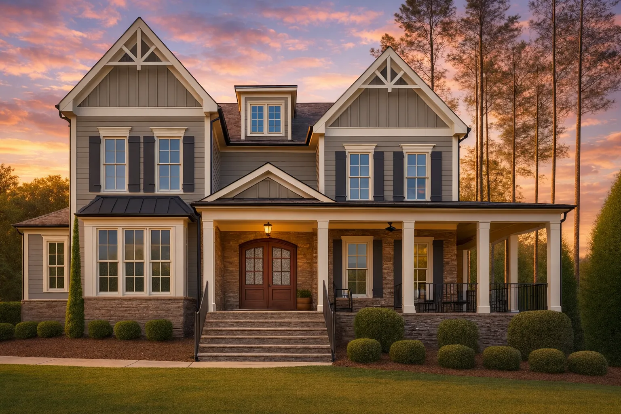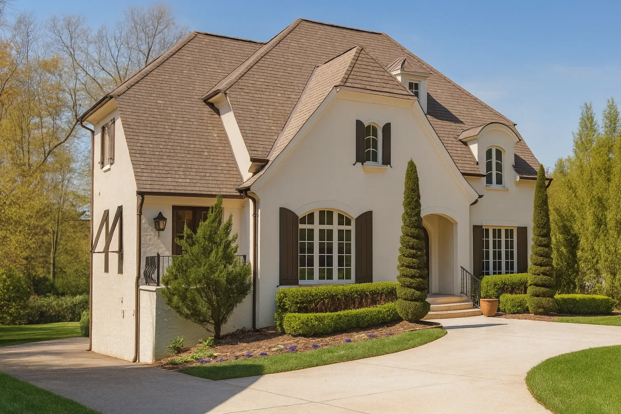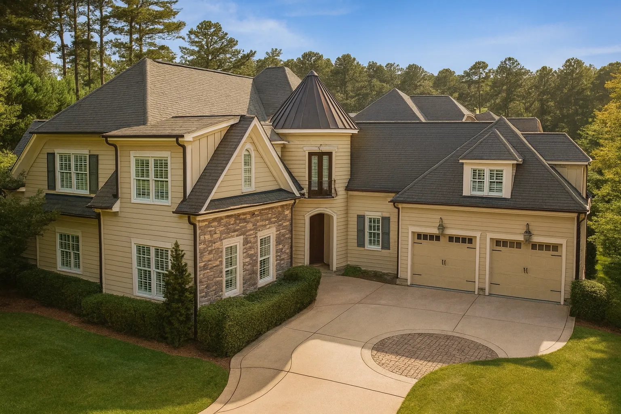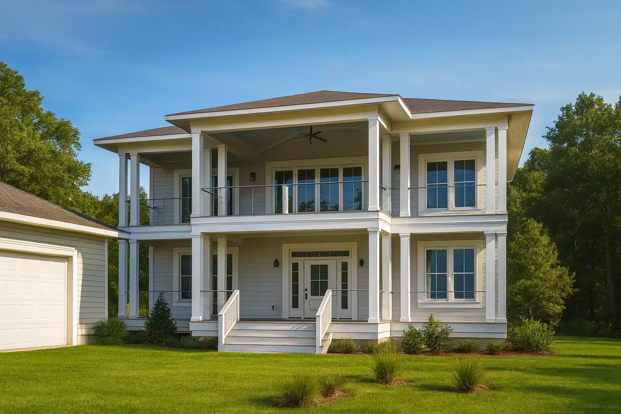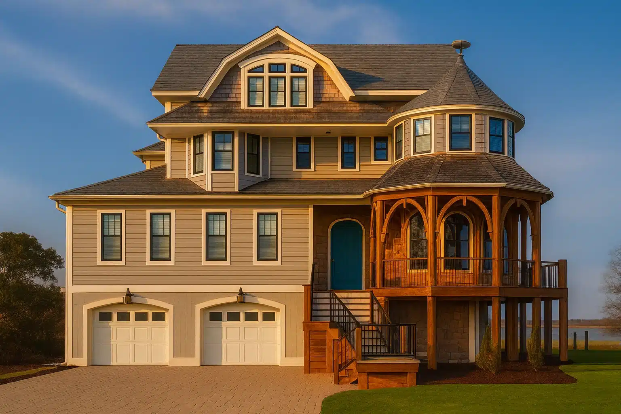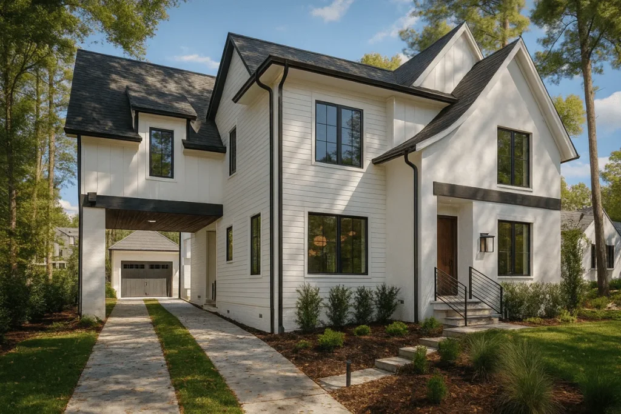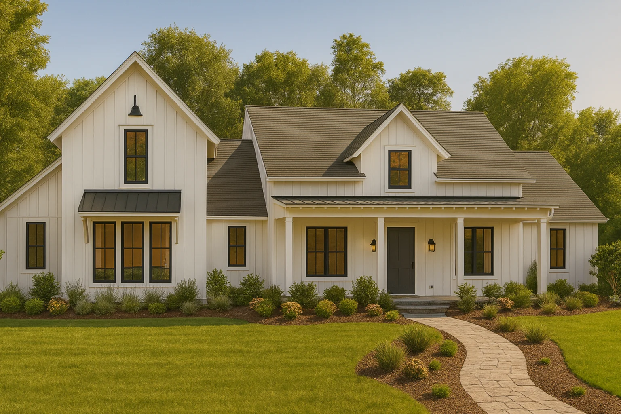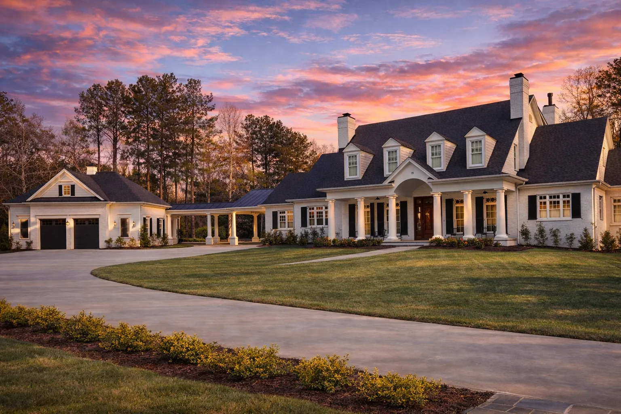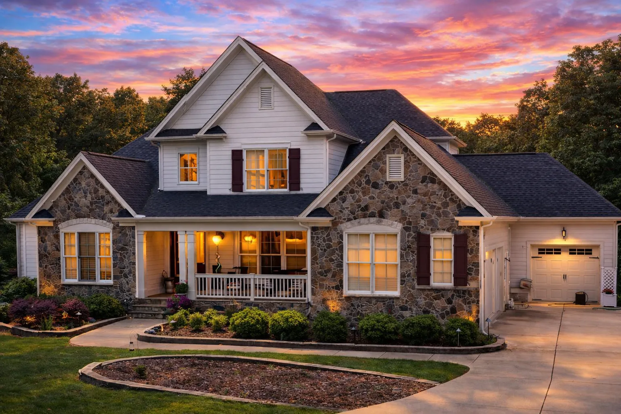First-Floor Bedrooms
Find the perfect house plan. For less.
Search Plans
Contact Us
First-Floor Bedrooms
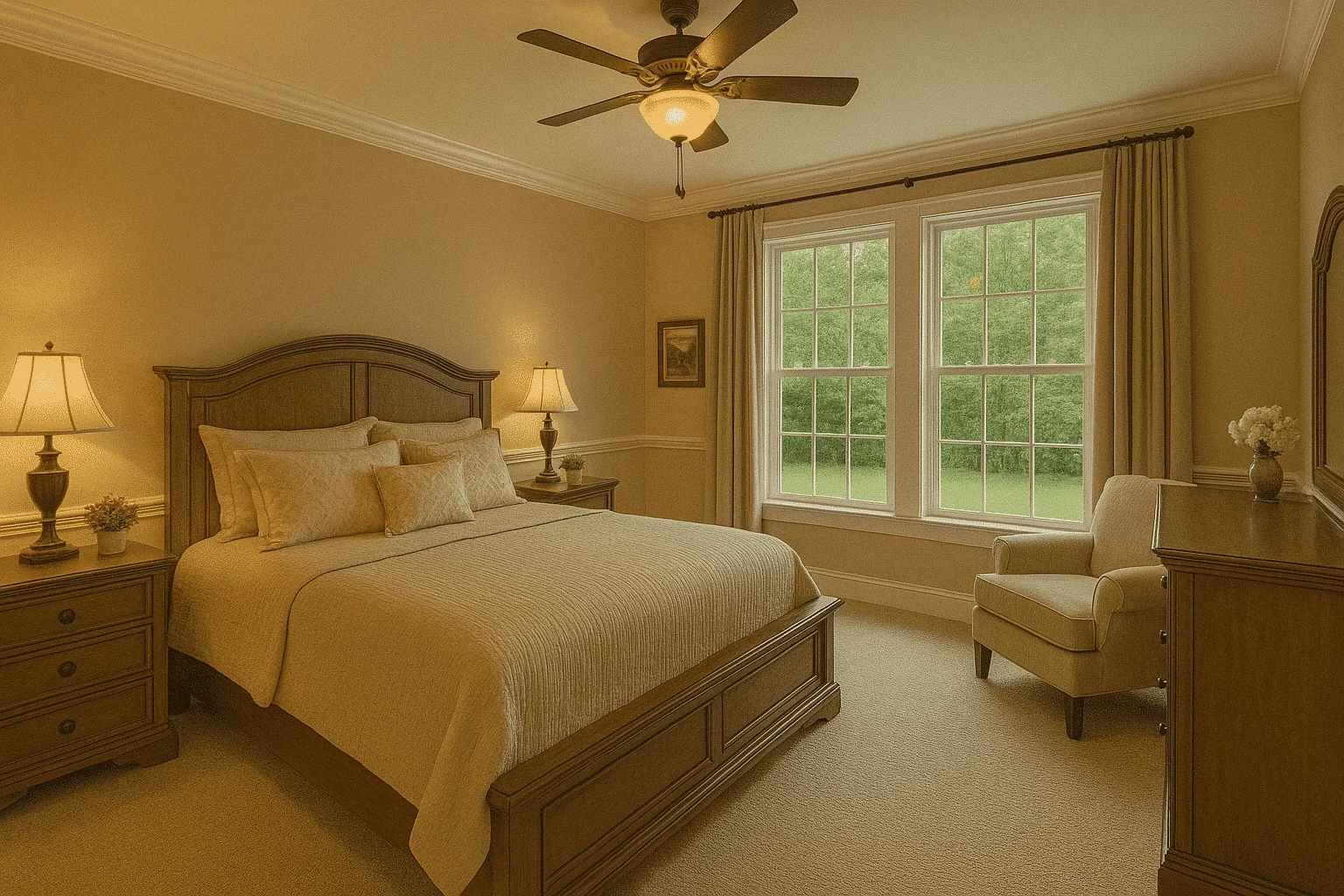
Explore our House Plans with First-Floor Bedrooms, ideal for accessibility, multigenerational living, and everyday convenience. Whether you’re planning for aging in place, hosting guests, or maximizing main-level functionality, these layouts offer smart solutions with flexible bedroom placement. House Plans with First-Floor Bedrooms
Benefits:
…
continued…
>Engineered for Your State – Compliant with your local building codes First-floor bedrooms are featured in a variety of home styles—from modern farmhouses and southern homes to ranch plans with fully single-level living. These bedrooms may serve as the main owner’s suite, a guest room, or even a private office with closet access. Many plans also include first-floor bathrooms and flexible spaces nearby to support long-term or temporary stays. Why choose a first-floor bedroom? Is a first-floor bedroom always the owner’s suite? Can I convert a first-floor office into a bedroom? Do first-floor bedrooms work in small homes? Browse our House Plans with First-Floor Bedrooms and find a layout that supports comfort, accessibility, and future-ready living. Similar Collections:
FAQs
They offer easy access without stairs—great for guests, older adults, or multigenerational households.
Not always—many plans feature a guest bedroom or in-law suite on the first floor, with the owner’s suite upstairs.
Yes—many flex spaces include closets or can be modified to meet bedroom standards.
Definitely. Even compact plans can include a convenient main-level bedroom for flexibility.



