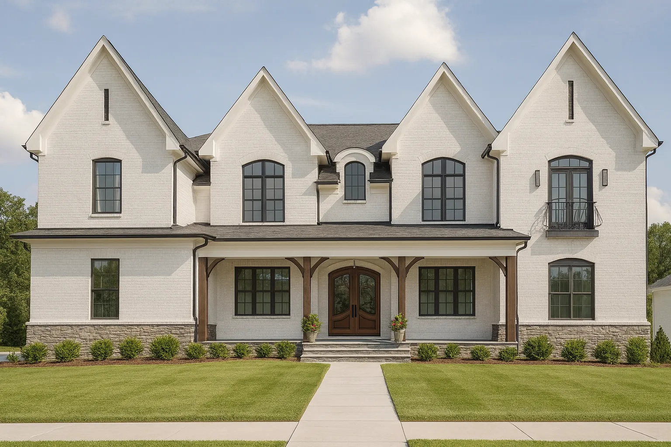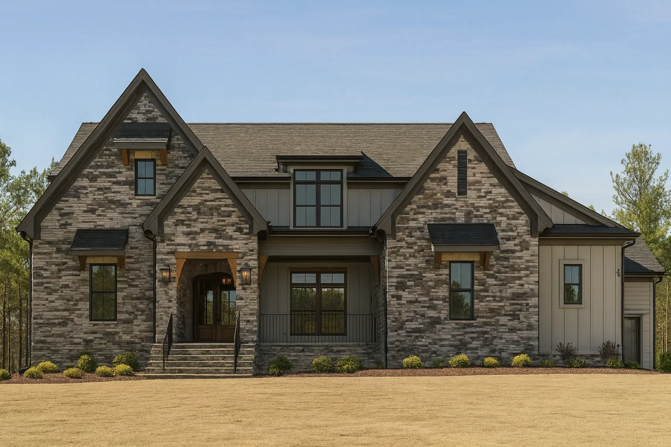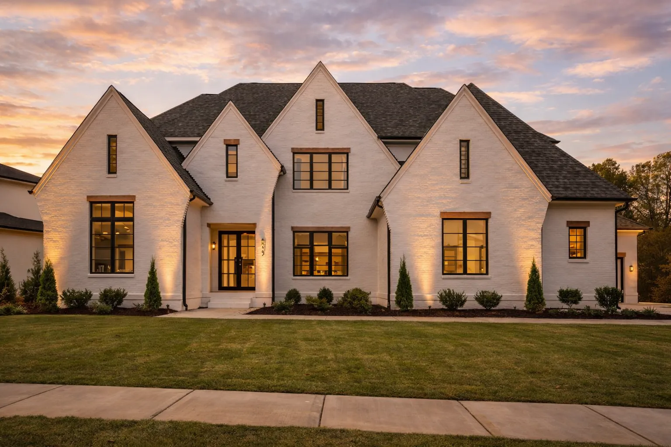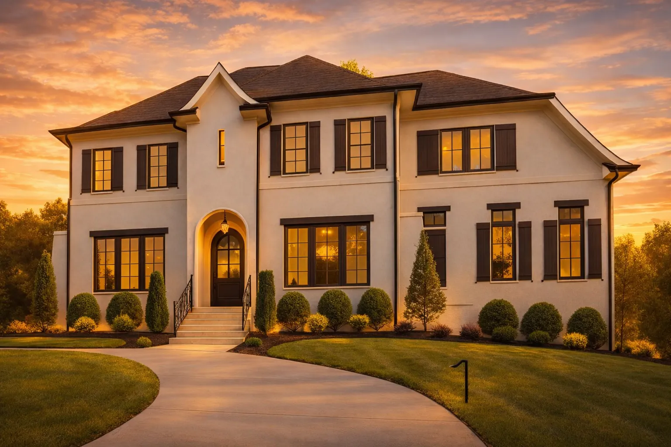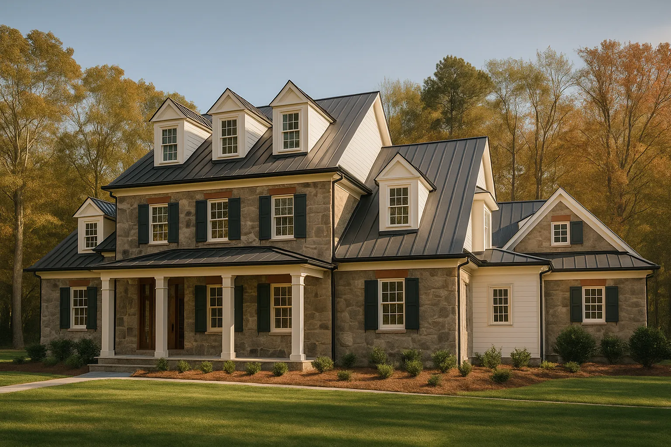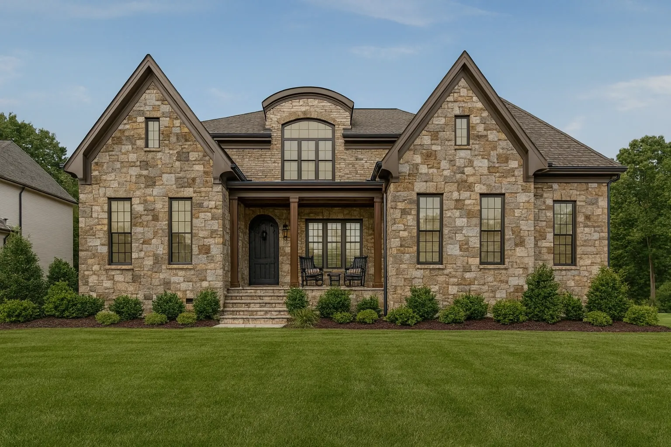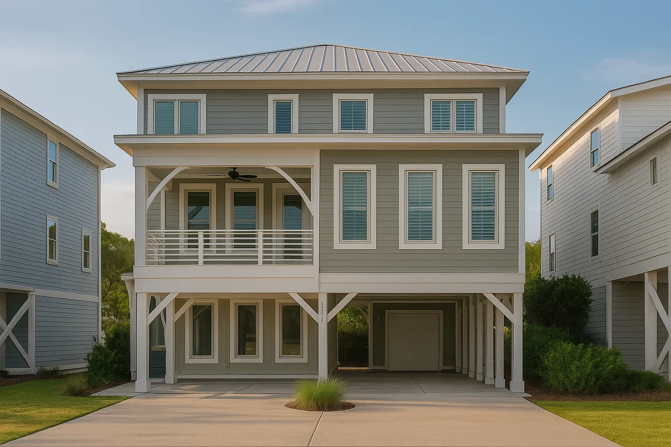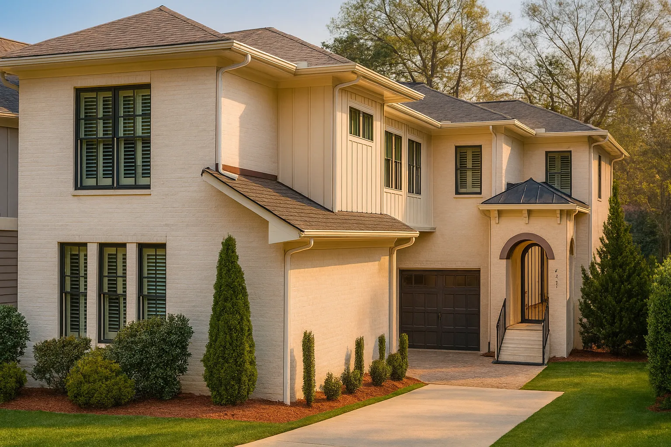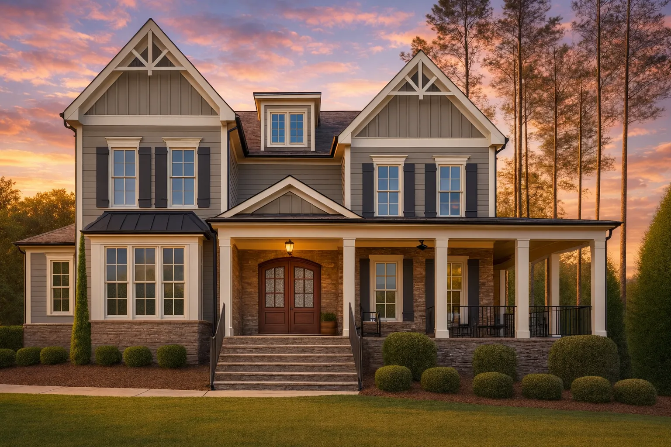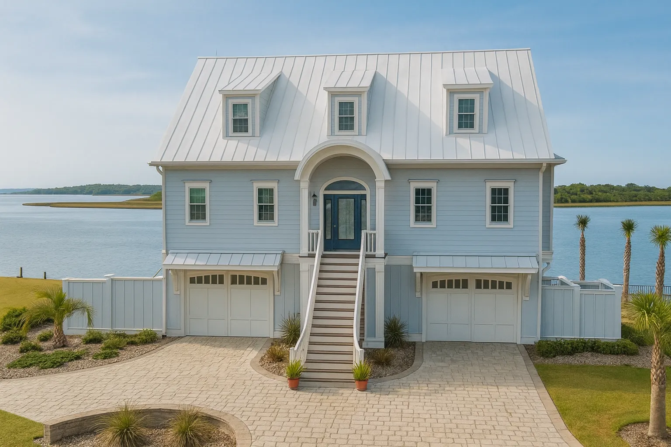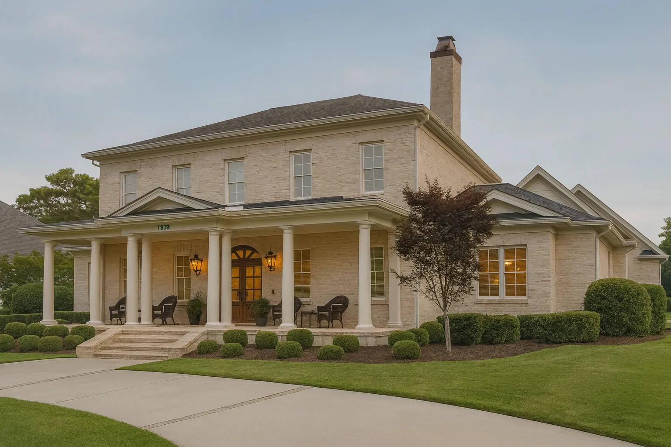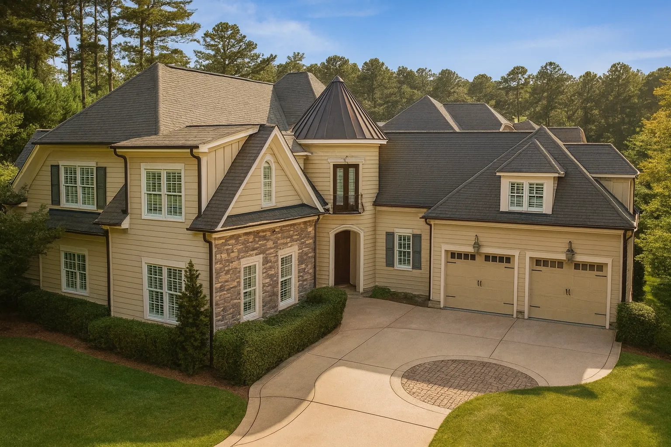Jack and Jill
Find the perfect house plan. For less.
Search Plans
Contact Us
Jack and Jill
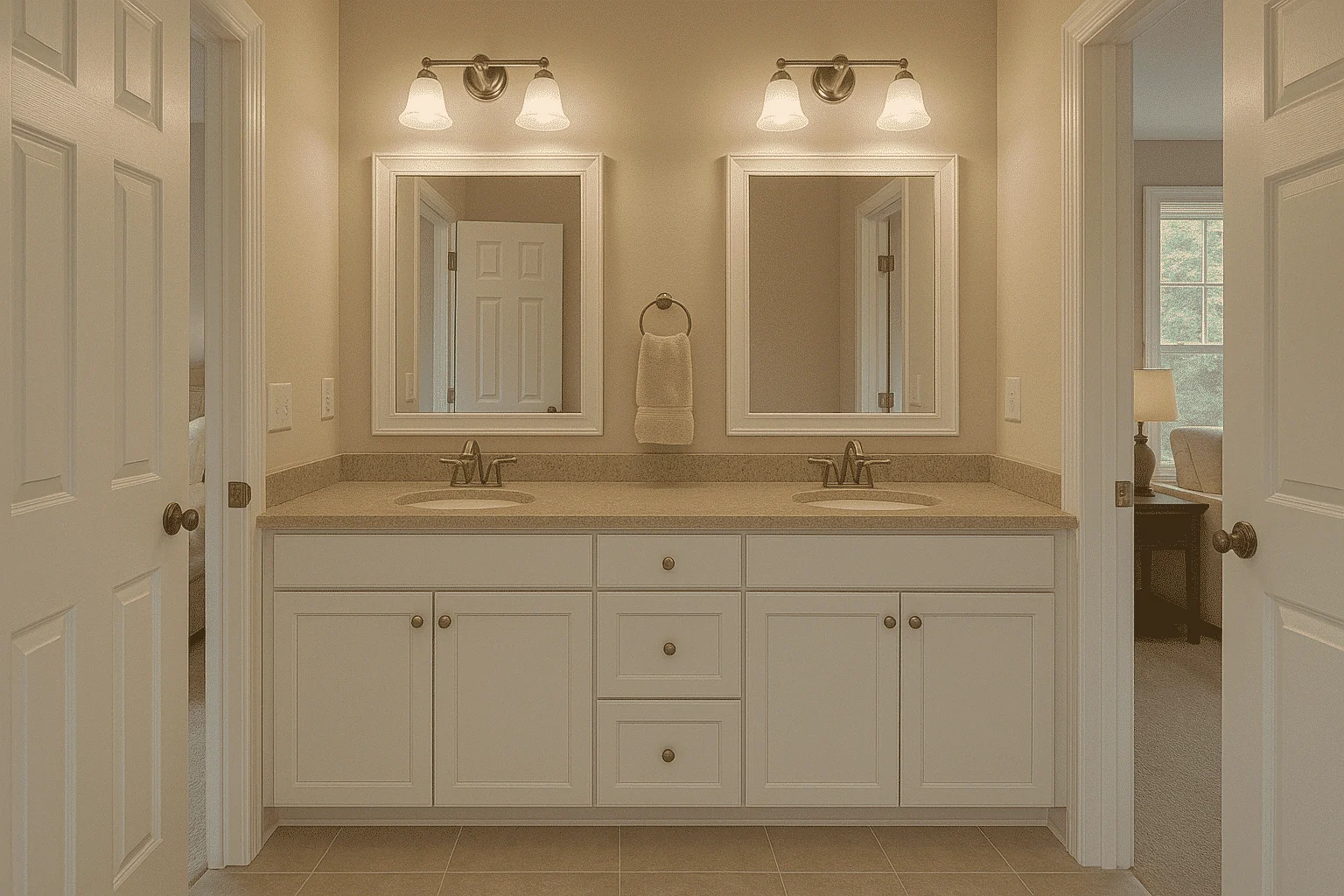
Explore our House Plans with Jack and Jill Bathroom—ideal for shared living while maintaining privacy and efficiency. These cleverly designed layouts connect two bedrooms to a single bathroom, making them perfect for siblings, guests, or multigenerational households. House Plans with Jack and Jill Bathroom
Benefits:
…
continued…
d for Your State – Code-compliant for all U.S. regions Jack and Jill bathrooms are popular in 4-bedroom homes, ranch-style plans, and modern farmhouses. Typically placed between two secondary bedrooms, they include dual sinks, private toilet areas, and separate tub/shower access to allow multiple users at once. These layouts are especially family-friendly and ideal for keeping morning routines stress-free. What is a Jack and Jill bathroom? Can a Jack and Jill bathroom include private areas? Is this layout suitable for kids? Can I customize a plan to include a Jack and Jill bath? Browse our Jack and Jill Bathroom House Plans and find a layout that’s smart, efficient, and family-friendly. Similar Collections:
FAQs
A Jack and Jill bathroom is a shared full or partial bathroom with private entrances from two adjacent bedrooms—usually with dual sinks and a shared toilet/shower area.
Yes—many designs include separate sinks and private water closets to allow multiple users at once.
Absolutely. Jack and Jill bathrooms are popular for siblings or shared children’s rooms, helping streamline routines while offering privacy.
Yes—our designers can modify nearly any plan to add this feature between bedrooms.




