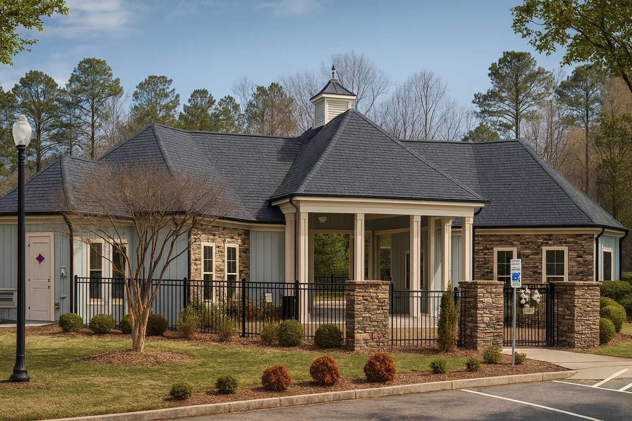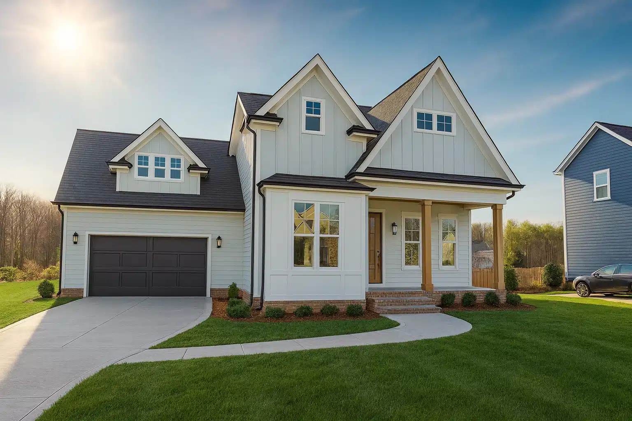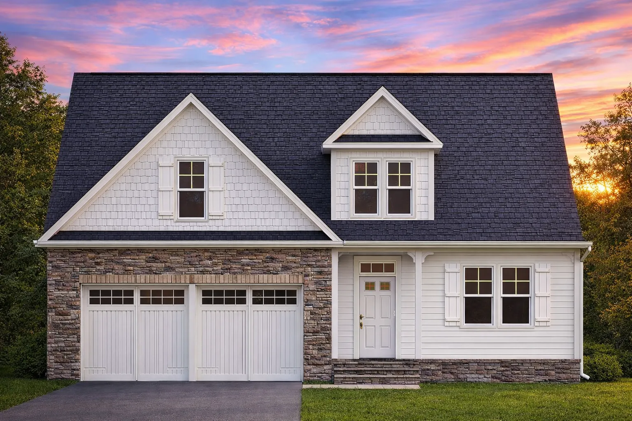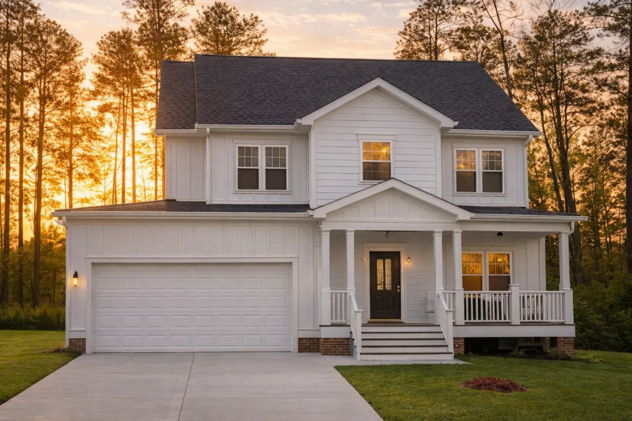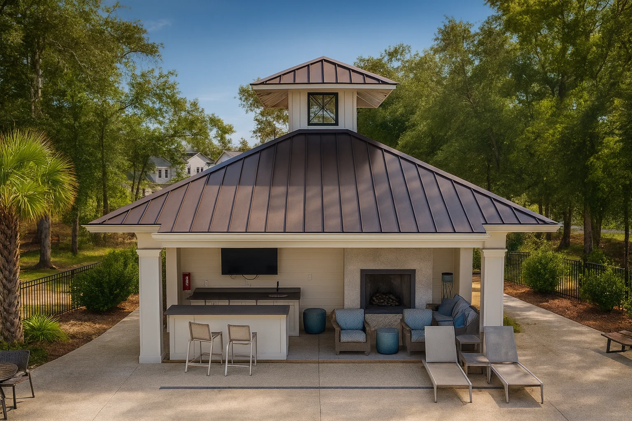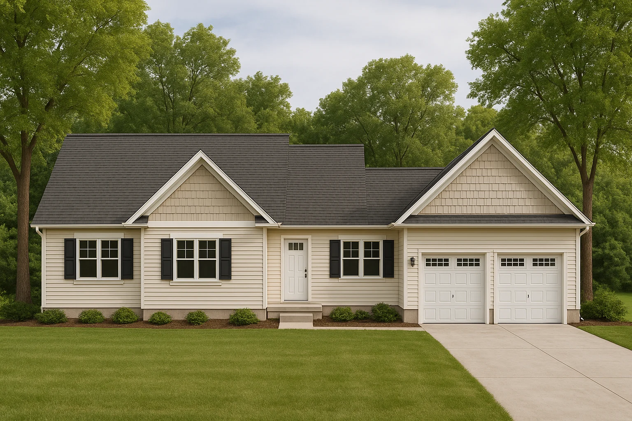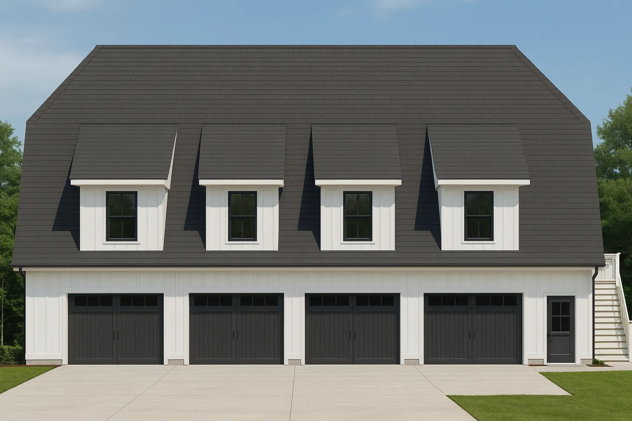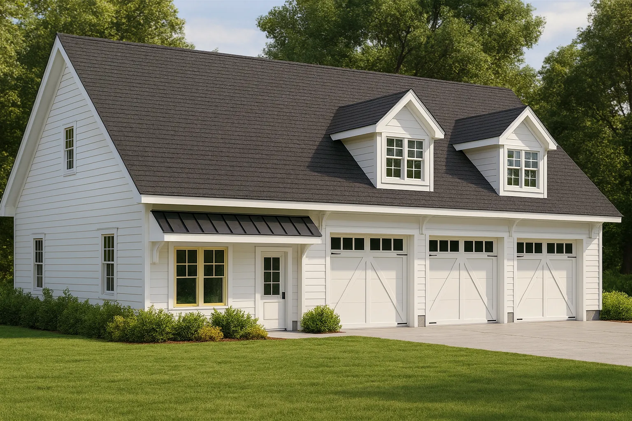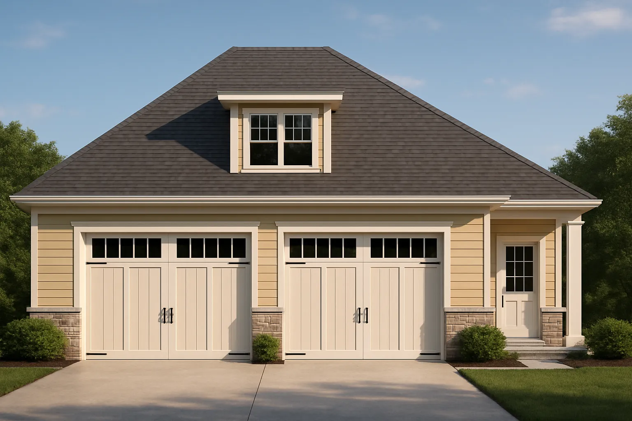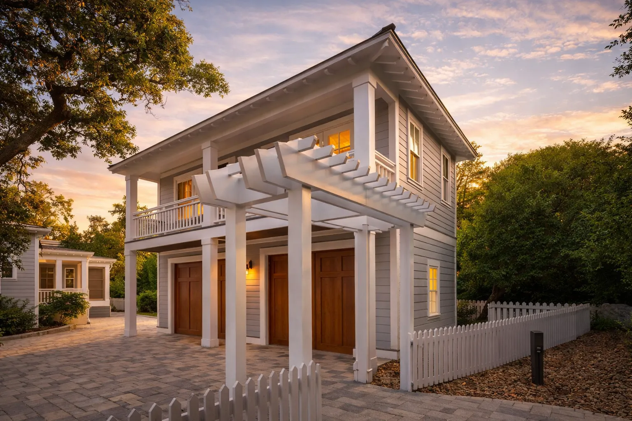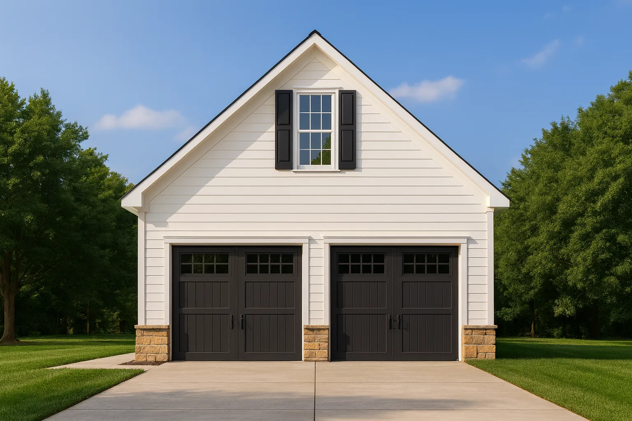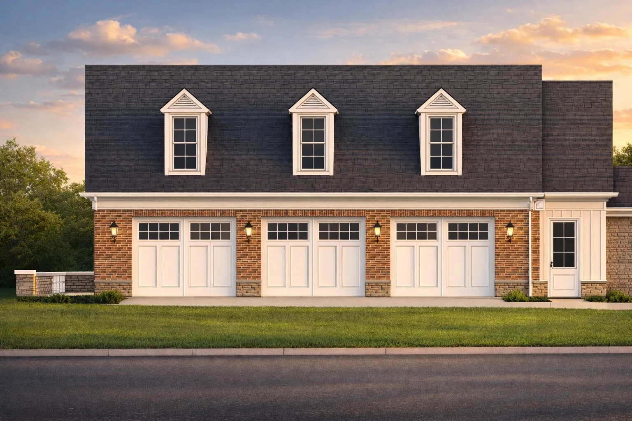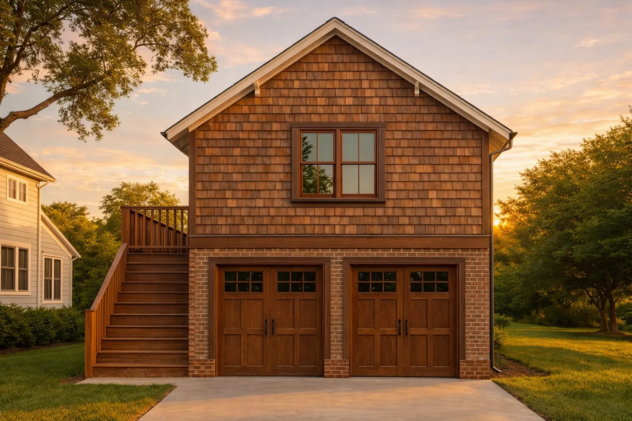Kitchenette
Find the perfect house plan. For less.
Search Plans
Contact Us
Kitchenette
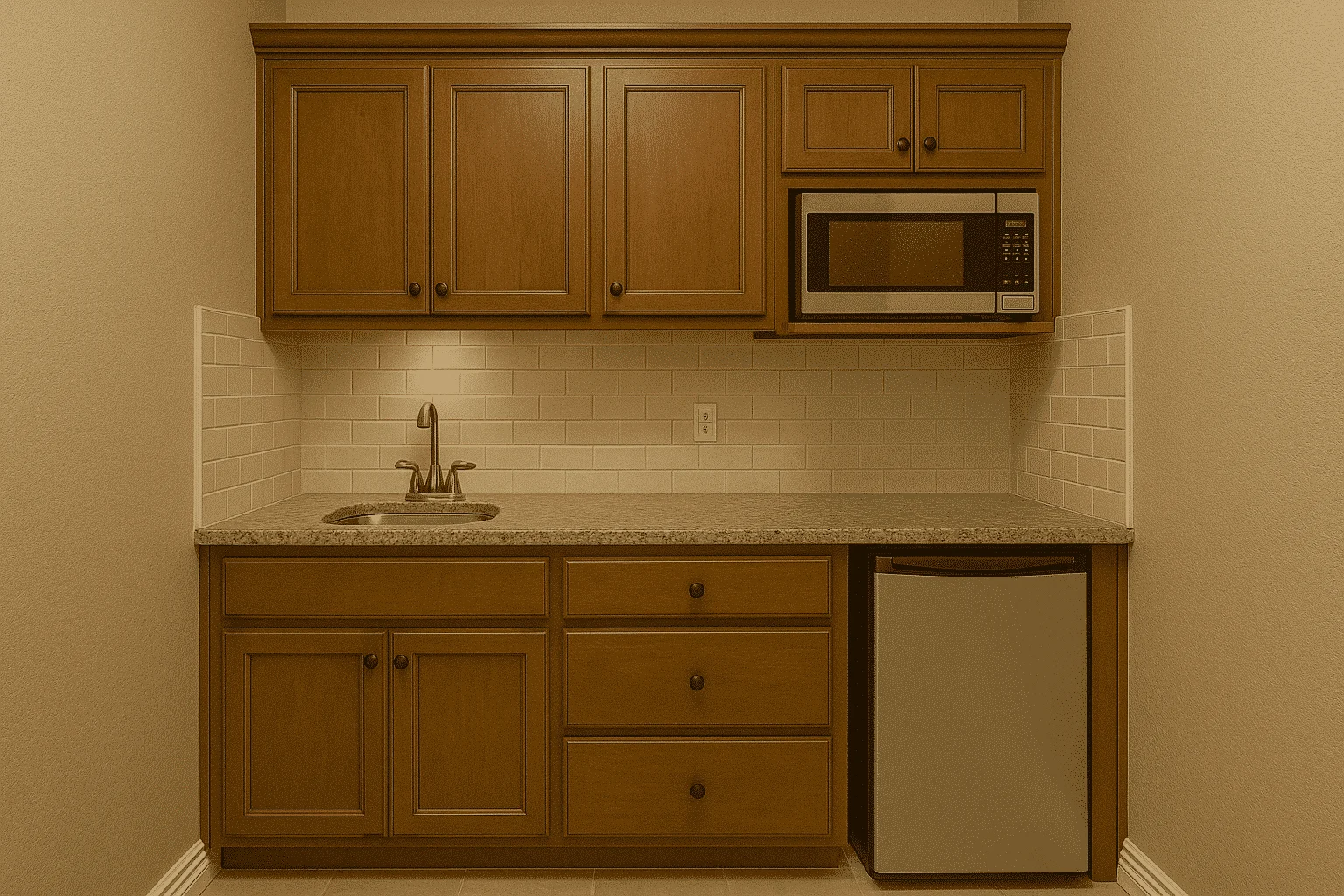
Our Kitchenette collection features home plans with compact yet fully functional cooking spaces, perfect for guest suites, in-law apartments, rental units, or entertainment areas. These smaller kitchens are designed to provide all the essentials—storage, appliances, and workspace—within a streamlined layout.Kitchenette
Benefits:
…
continued…
strong> – Included with every plan Many kitchenettes are incorporated into guest suites, in-law apartments, or garage apartments. They often include essentials like a mini-fridge, microwave, sink, compact stove, and storage cabinets, making them both practical and efficient. What’s the difference between a kitchen and a kitchenette? Can a kitchenette have an oven? Are kitchenettes allowed in all home types? Browse our Kitchenette collection today and find a home plan with the perfect compact cooking space for guests, rentals, or multi-use areas.Similar Collections:
FAQs
A kitchenette is a smaller, more compact cooking space with limited appliances and counter space compared to a full kitchen.
Yes—depending on space, some kitchenettes include small or wall ovens alongside other compact appliances.
Local building codes and HOA rules may apply, especially for secondary dwellings or rental units.



