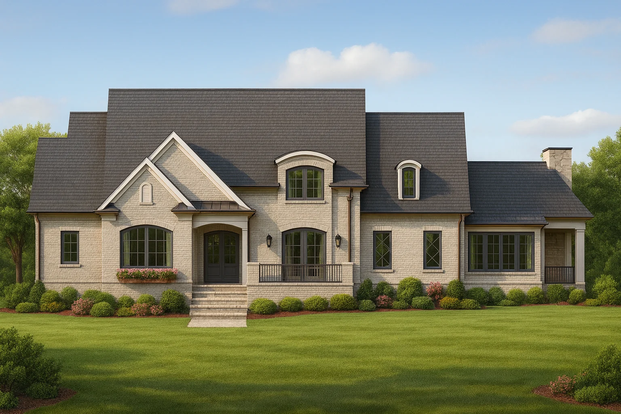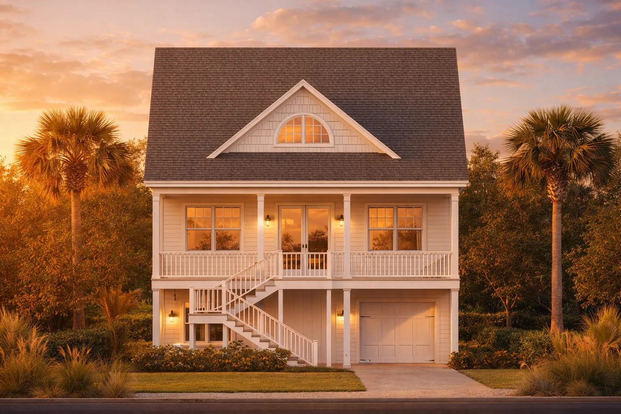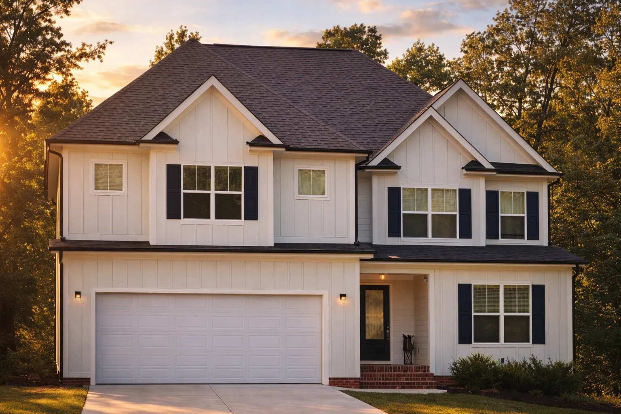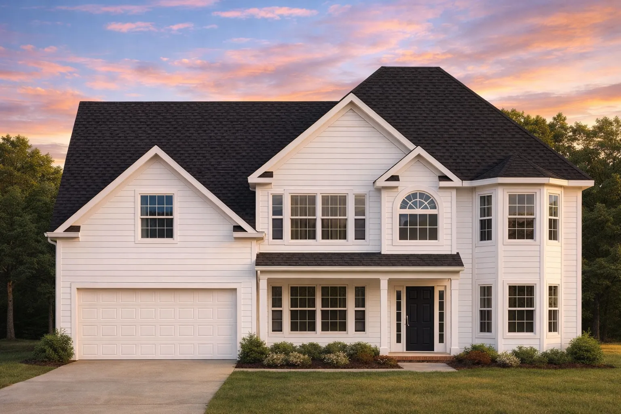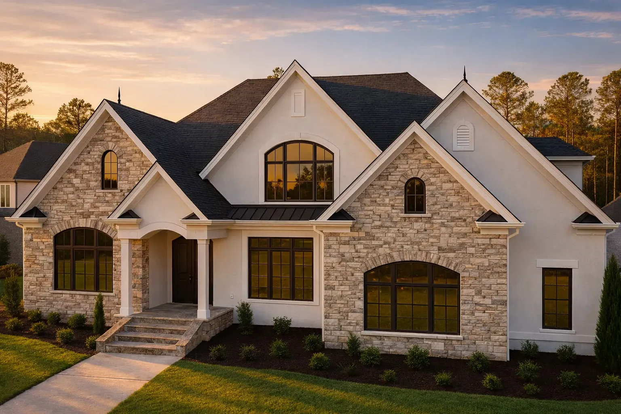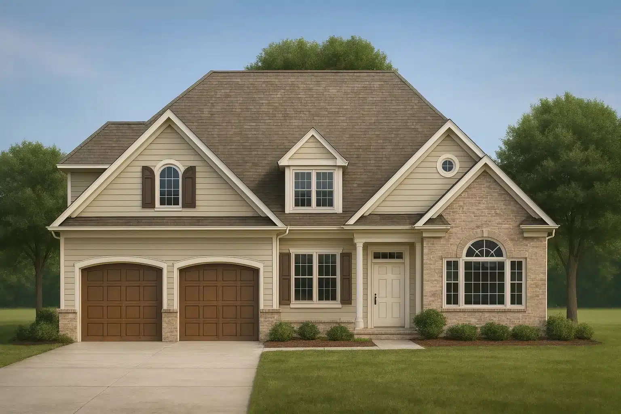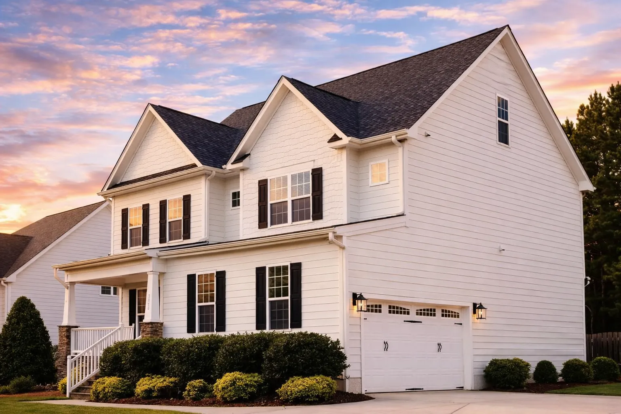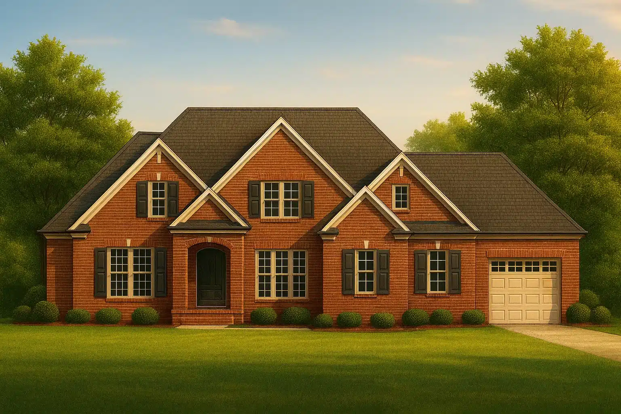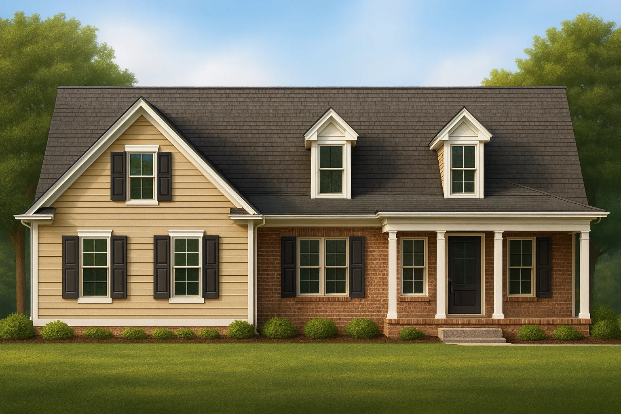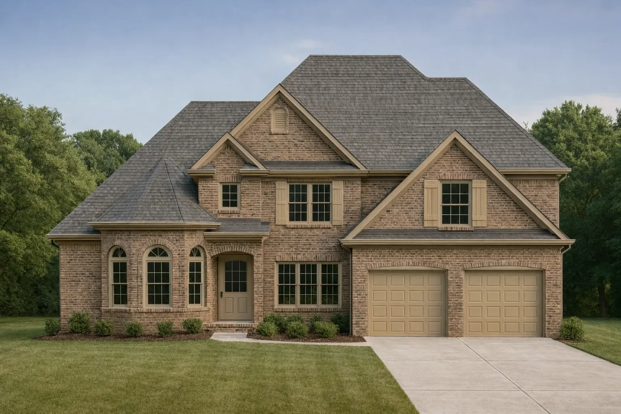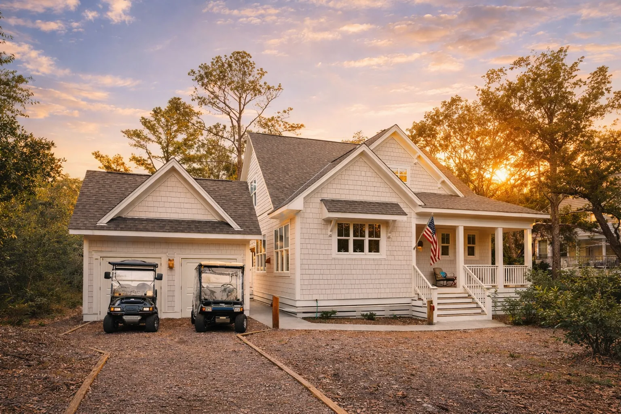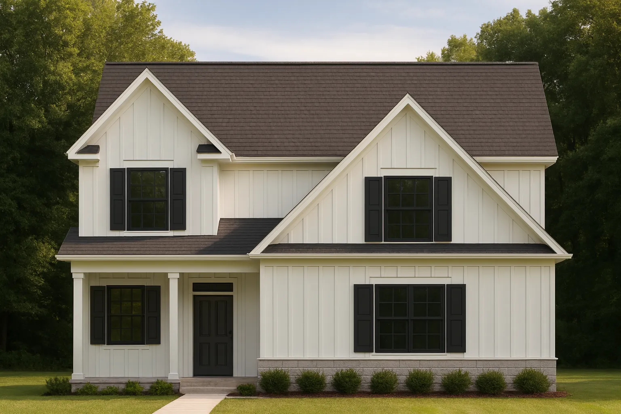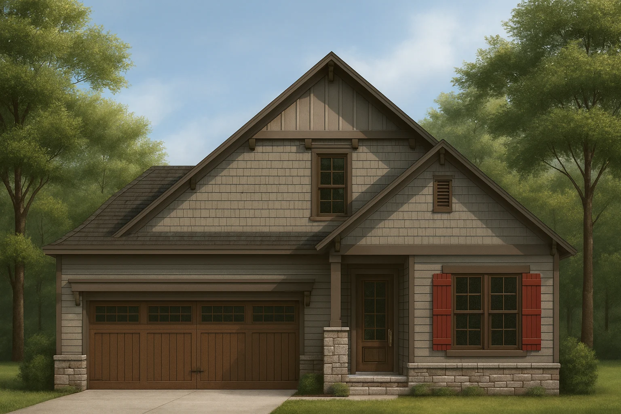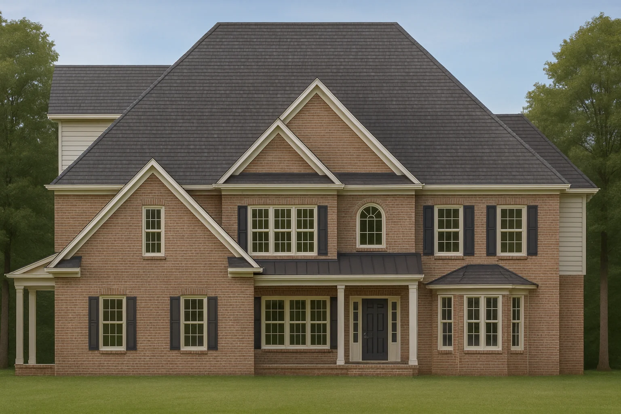Kitchen and Dining Features – Explore 1000’s of Functional, Stylish Layout Ideas
Top Kitchen and Dining Features That Enhance Daily Living and Entertaining
Find Your Dream house
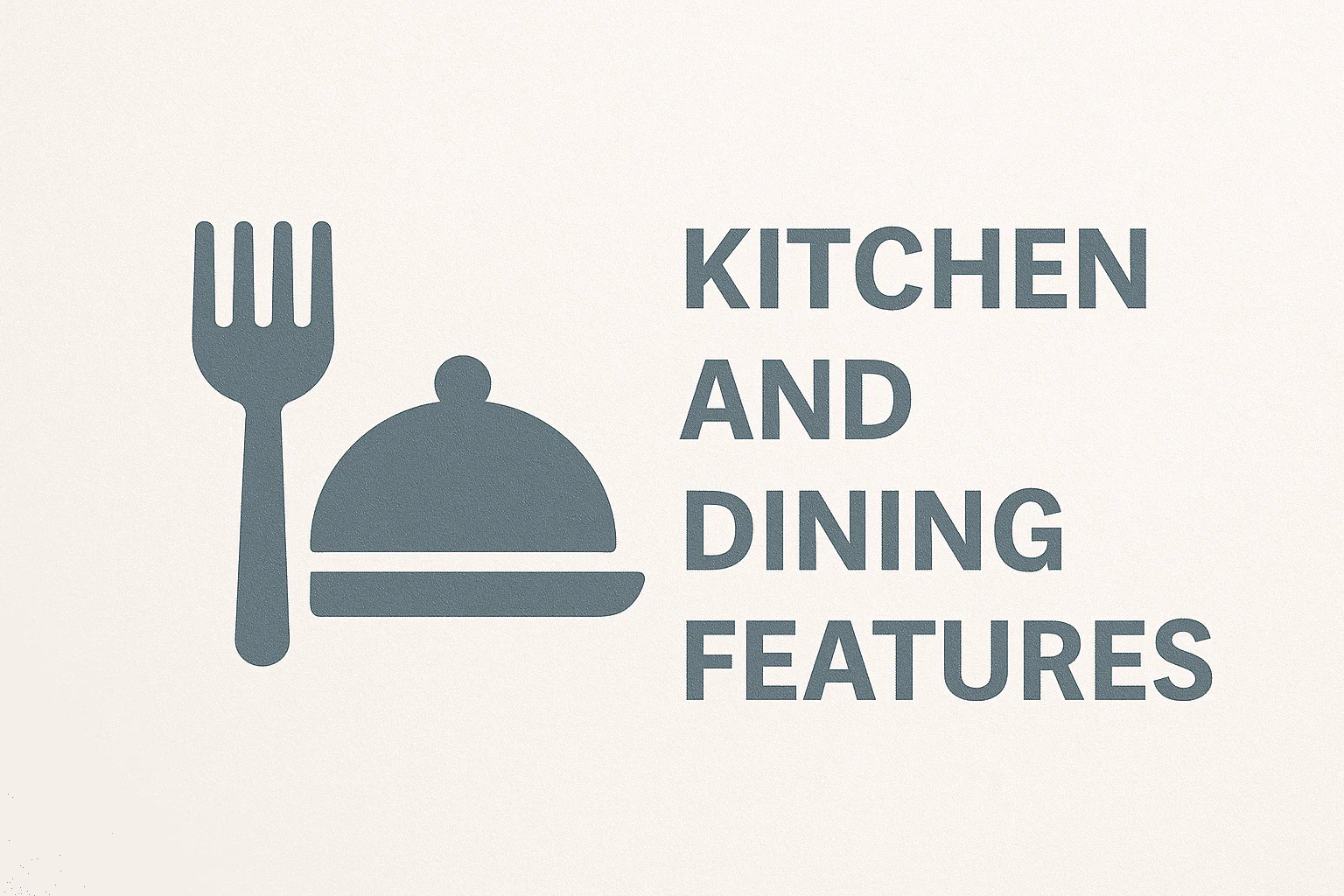
Why Kitchen and Dining Features Matter
Kitchen and dining areas are central to the day-to-day living experience. A thoughtfully designed kitchen can increase efficiency and joy in meal prep, while a well-placed dining space sets the tone for social interaction. In modern architecture, these areas are often the main event—open, airy, and seamlessly connected to living spaces.
- Encourages family time and social interaction
- Increases home value and marketability
- Enables efficient and functional use of space
- Offers opportunities for customization and luxury upgrades
Top Kitchen Features to Consider
Modern kitchens are about both form and function. Whether you’re after a rustic farmhouse look or a sleek gourmet layout, the following features elevate your kitchen design:
Kitchen Islands
Offering extra prep space, storage, and seating, kitchen islands are essential in open floor plans. They provide a natural gathering point and can include sinks, cooktops, or even breakfast bars.
Eating Bars
Perfect for casual meals or entertaining, eating bars create a visual separation between the kitchen and dining or living room without sacrificing openness.
Butler’s Pantry
This hidden gem adds storage, prep space, and a touch of luxury. Ideal for entertaining, it helps keep the main kitchen uncluttered and functional.
Walk-In Pantry
Organized storage is a game-changer. A walk-in pantry offers space for bulk goods, small appliances, and culinary tools, all within easy reach.
Ultimate Kitchen Designs
For those seeking a gourmet experience, ultimate kitchens combine all the best features—double ovens, high-end appliances, expansive counter space, and detailed cabinetry.
Dining Room Essentials for Every Lifestyle
The dining area is a reflection of your lifestyle—whether formal, casual, or somewhere in between. It should be flexible, inviting, and designed to flow seamlessly with adjoining spaces.
- Open dining spaces for entertaining and family meals
- Formal dining rooms for traditional occasions
- Breakfast nooks for cozy, everyday use
- Outdoor dining access through decks, patios, or lanais
Consider incorporating your dining space into open-concept layouts or adjacent to grill decks and patios for easy indoor-outdoor transitions.
Popular House Plans Featuring Kitchen and Dining Features
At My Home Floor Plans, we offer 1000’s of home designs that put kitchen and dining features front and center. Here are a few favorites:
House Plans with Ultimate Kitchen
High-end kitchen spaces with luxury appliances and expansive work zones, perfect for culinary enthusiasts.
House Plans with Walk-In Pantry
Designed for convenience and organization, these plans feature ample hidden storage steps away from the kitchen.
House Plans with Grill Deck
Enjoy outdoor cooking and dining with seamless kitchen access to grilling spaces—great for summer entertaining.
House Plans with Butler’s Pantry
Luxury meets utility in these designs, ideal for hosting and maintaining a clutter-free main kitchen.
Related Collections to Explore
Looking for more house plans that highlight excellent kitchen and dining features? Check out these hand-picked collections:
- House Plans with Mudroom
- House Plans with Open Floor Plan
- House Plans with Fireplace
- House Plans with Spacious Laundry Room
Each of these collections pairs beautifully with thoughtfully designed kitchen and dining spaces.
Pro Tips: Designing the Perfect Kitchen and Dining Experience
Here are a few expert suggestions to ensure your kitchen and dining features are as practical as they are beautiful:
- Use layered lighting—overhead, under cabinet, and accent—to create mood and visibility
- Opt for double sinks or prep sinks in islands for added functionality
- Connect your dining area visually with features like coffered ceilings or pendant lights
- Design for flow: Ensure easy movement between kitchen, dining, and outdoor spaces
- Choose durable, stylish materials like quartz countertops and hardwood flooring
Still designing your dream kitchen layout? This guide on Houzz provides excellent kitchen layout tips for homeowners.
Ready to build the kitchen of your dreams? Browse 1000’s of customizable house plans with detailed kitchen and dining features at MyHomeFloorPlans.com. Every plan includes CAD files, a PDF set, and an unlimited-build license!
Frequently Asked Questions
What are the most popular kitchen features in modern house plans?
Kitchen islands, walk-in pantries, eating bars, and butler’s pantries are among the most requested. You’ll find them in many of our kitchen and dining feature plans.
Do your plans include open kitchen layouts?
Yes! Most plans on our site feature open-concept kitchens connected to dining and living areas for better flow and visibility.
Can I customize the kitchen layout in a floor plan?
Absolutely. All plans include free foundation changes and low-cost layout modifications. Contact us at support@myhomefloorplans.com to get started.
What’s the benefit of a butler’s pantry?
A butler’s pantry gives you extra prep and storage space, perfect for entertaining or daily use. It keeps your kitchen organized and clutter-free.
Are eating bars good for families?
Yes! Eating bars provide casual dining space and make great homework, snack, or conversation spots in family homes.




