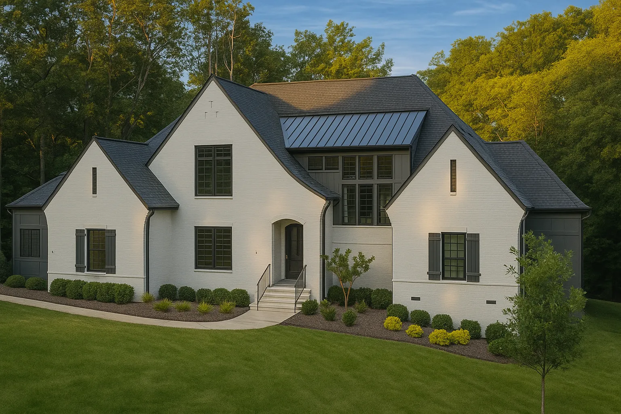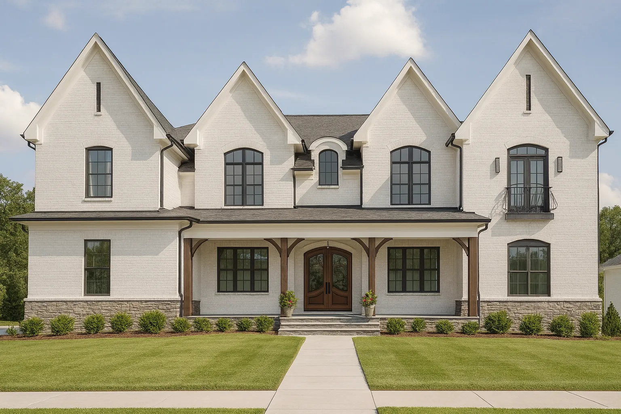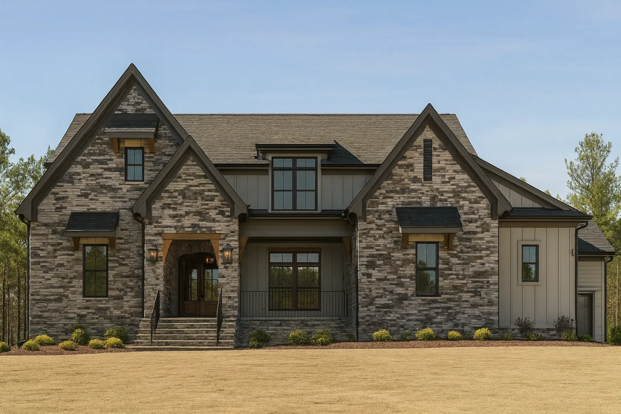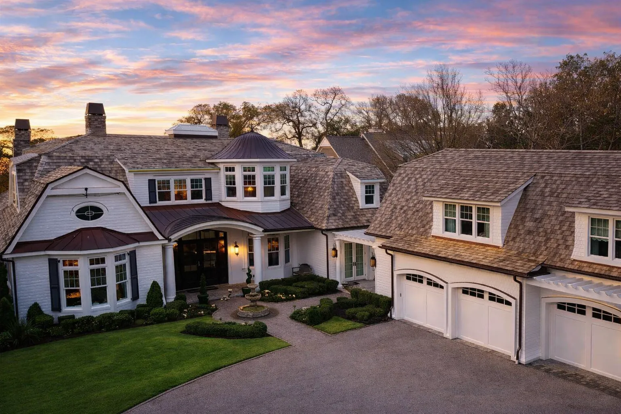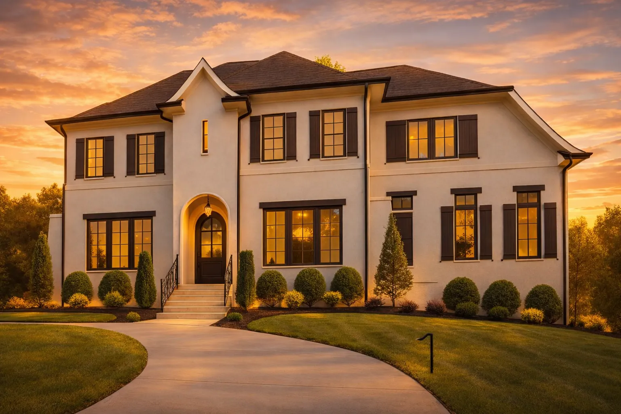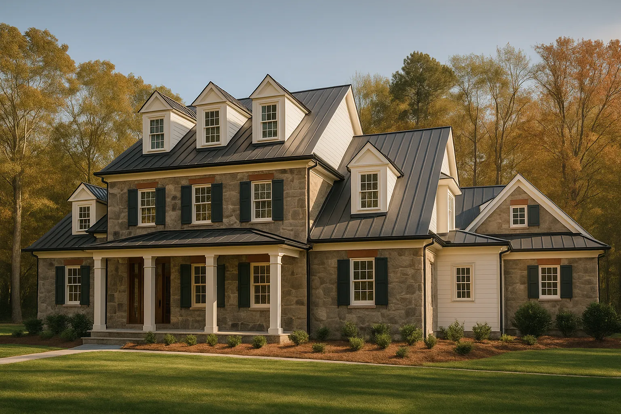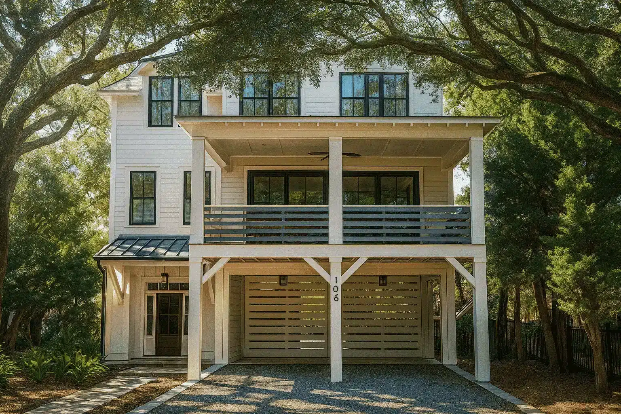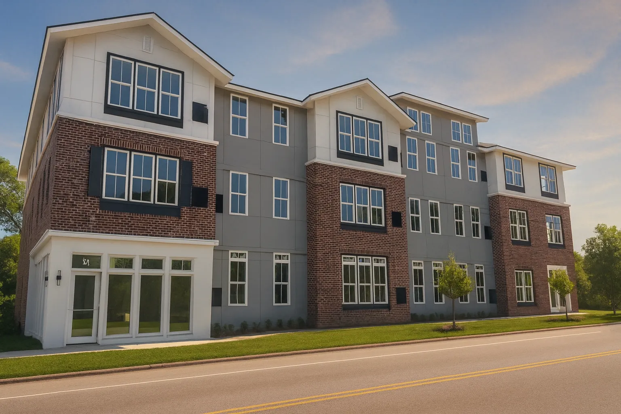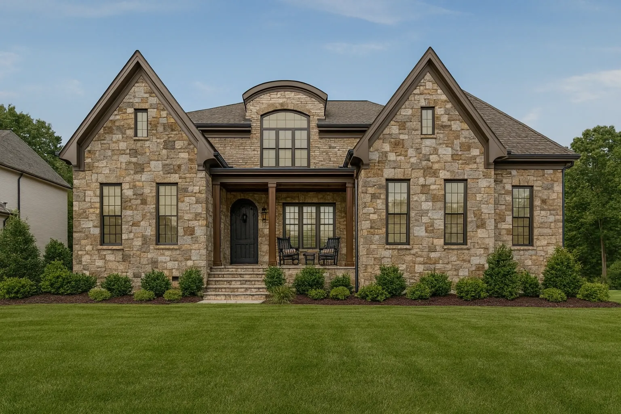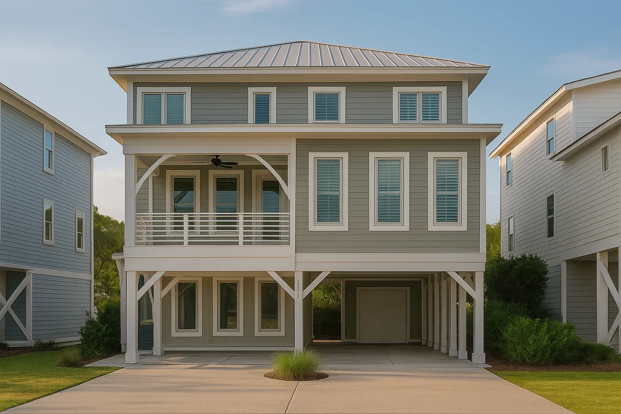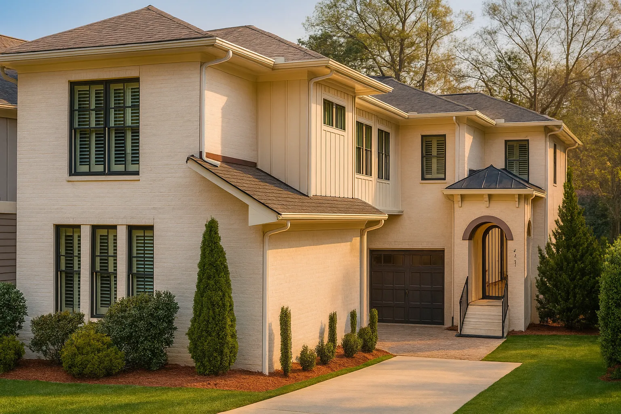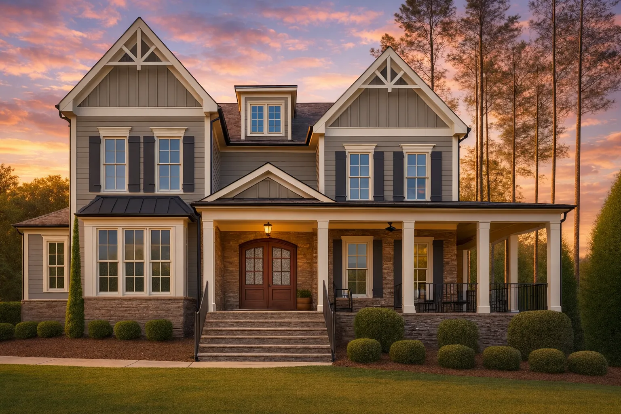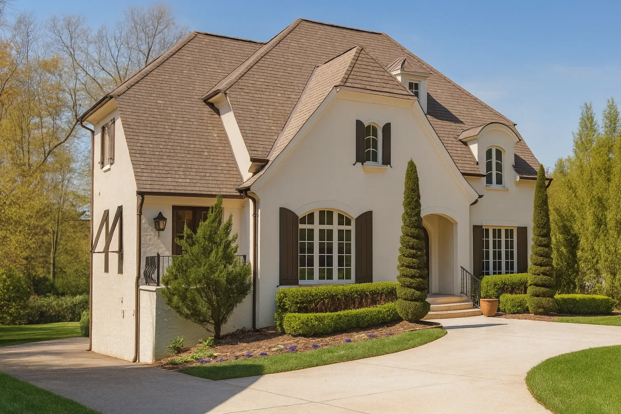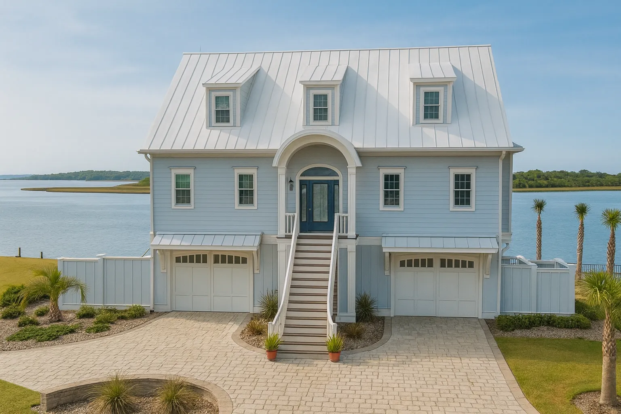Open Floor Plan Designs
Find the perfect house plan. For less.
Search Plans
Contact Us
Open Floor Plan Designs
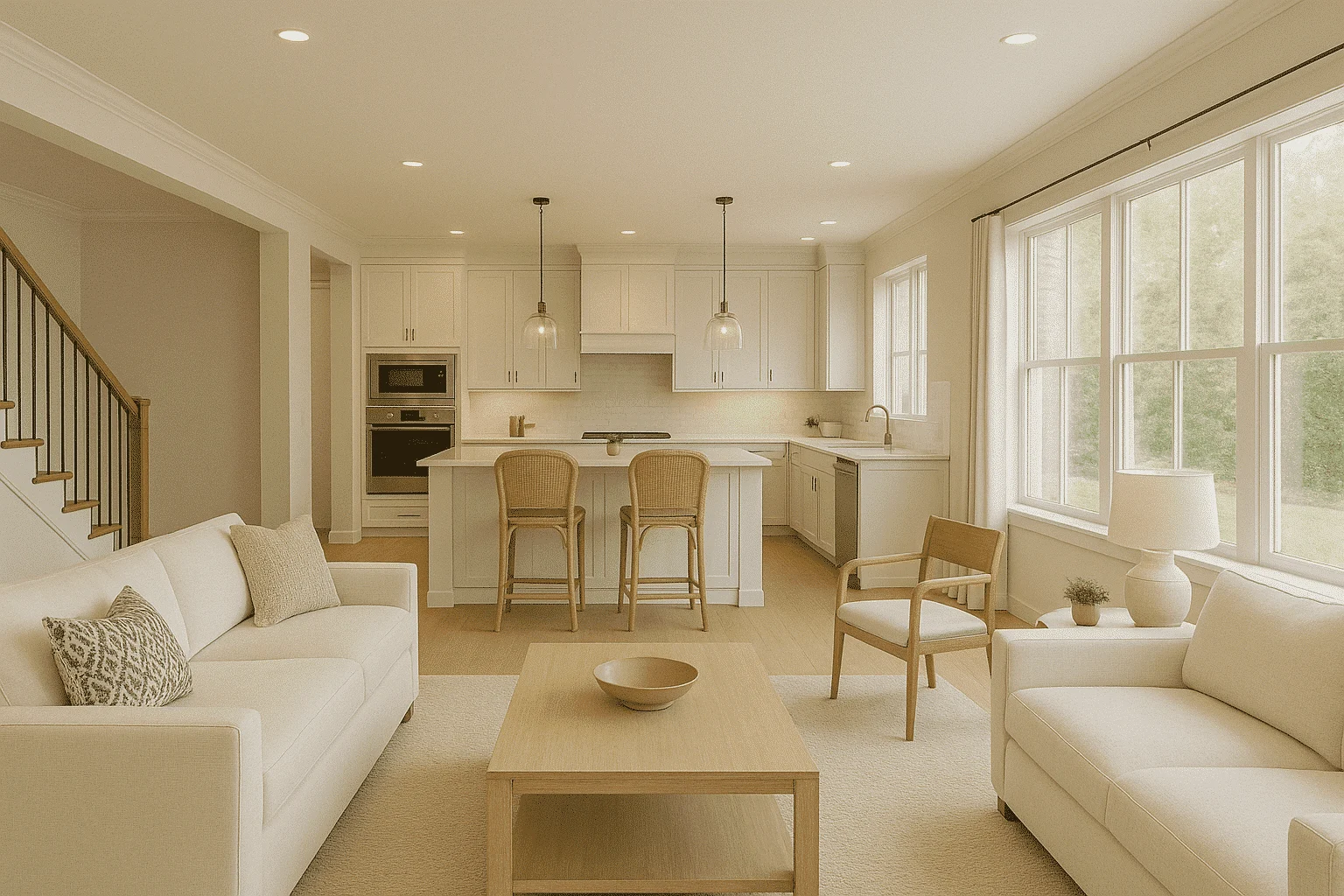
Explore our Open Floor Plan House Designs, created to maximize space, light, and flow between rooms. Perfect for modern lifestyles, these layouts eliminate unnecessary walls and blend the kitchen, dining, and living areas into one seamless space—ideal for entertaining, family connection, and casual living. Open Floor Plan House Designs
Benefits:
…
continued…
> Open-concept homes continue to be one of the most sought-after layouts, offering flexibility and a feeling of spaciousness in any square footage. Many of our open floor plans include features like kitchen islands, breakfast nooks, walk-in pantries, and great rooms. You’ll find open plans in a range of styles, from modern farmhouse to contemporary and ranch. What is an open floor plan? Are open floor plans energy efficient? Do open floor plans work in small homes? Can I still have private spaces in an open layout? Browse our Open Floor Plan House Designs and discover layouts that combine flow, function, and flexibility. Similar Collections:
FAQs
An open floor plan merges two or more traditional rooms—like kitchen, dining, and living—into one shared space without walls between them.
Yes—with proper HVAC zoning and insulation, open layouts can be just as efficient as closed layouts.
Absolutely. They make small homes feel more spacious and allow for better furniture arrangement and flow.
Yes—bedrooms, offices, and bathrooms remain private, while only the main gathering areas are open.



