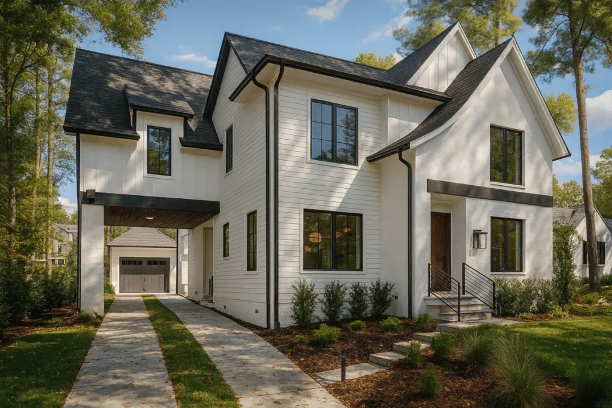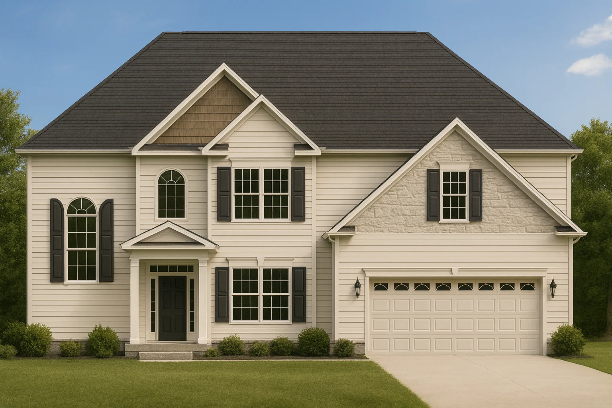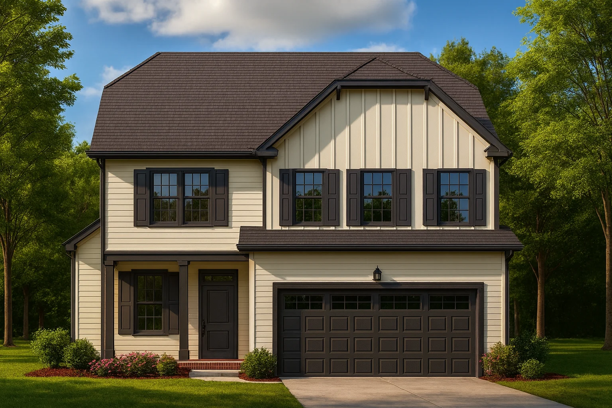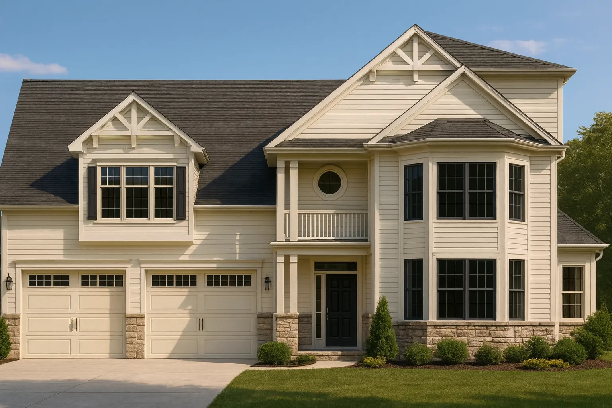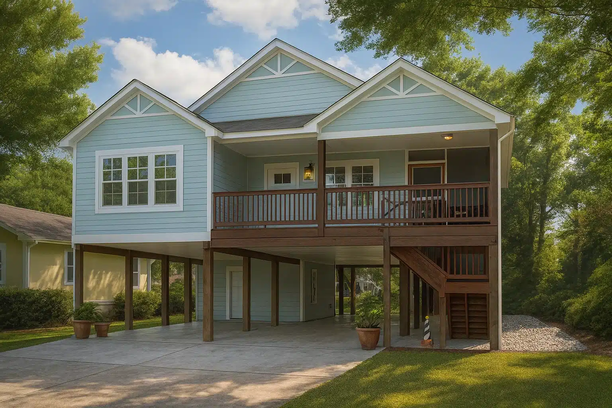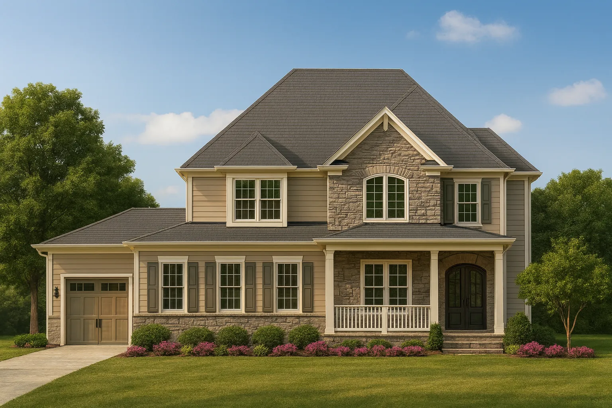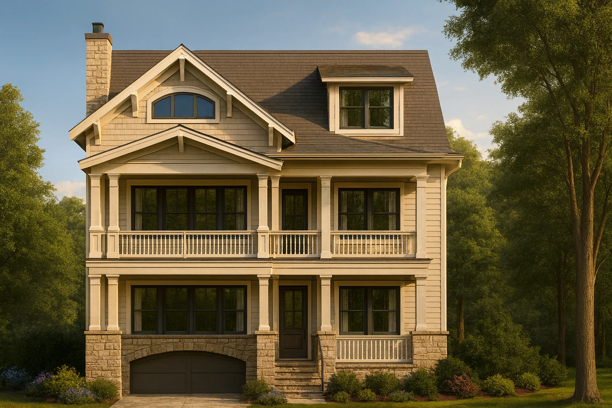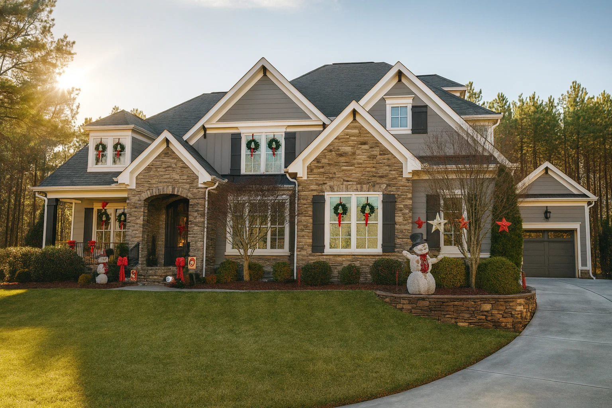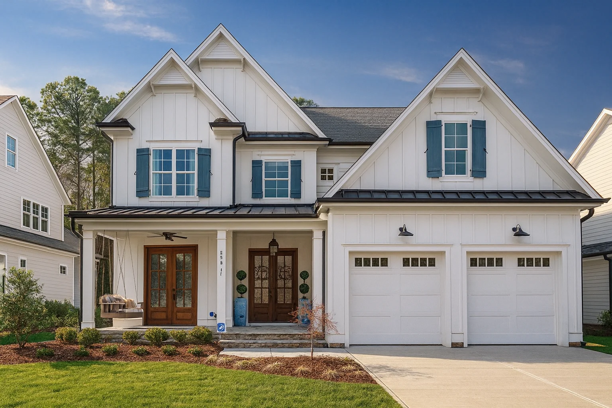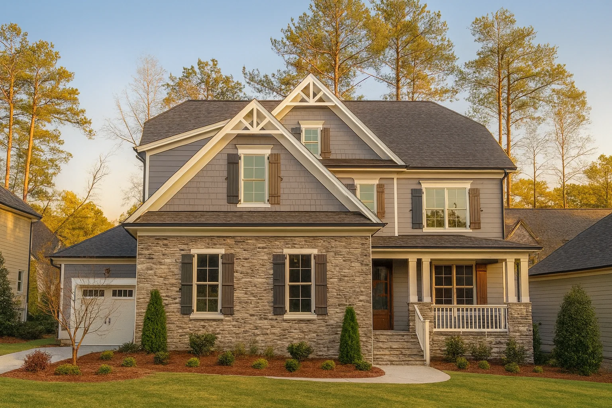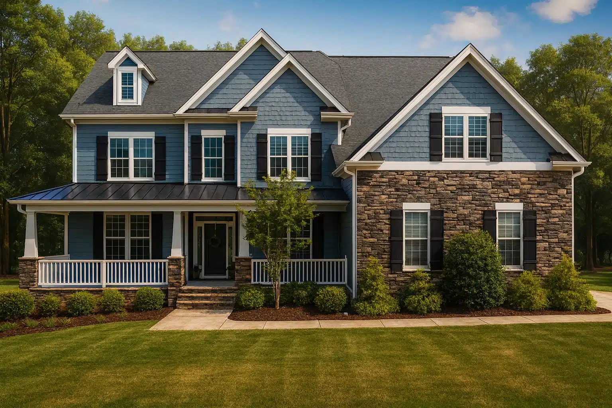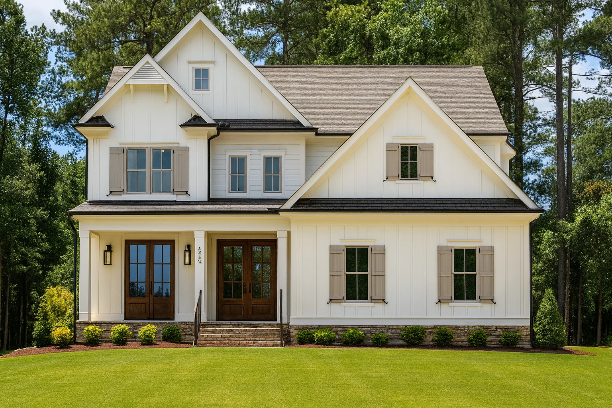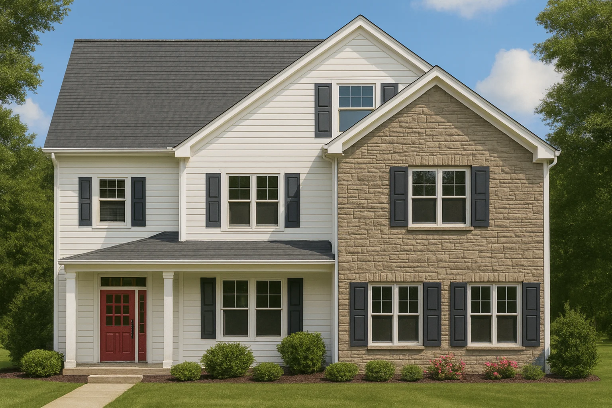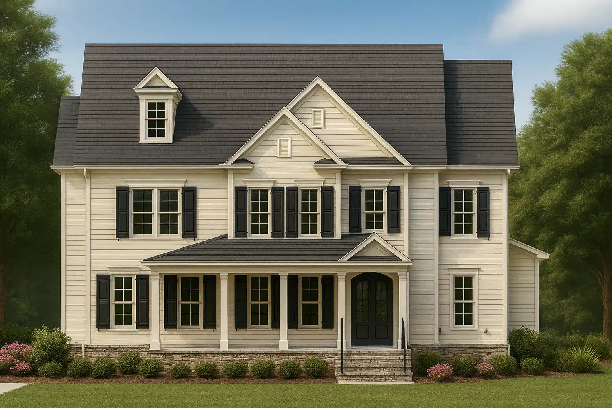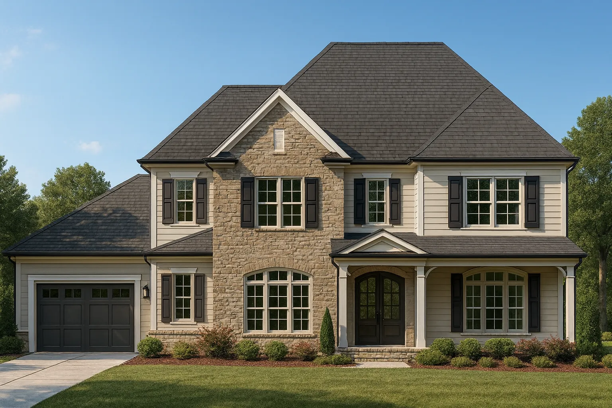Owner's Suite on the Second Floor
Find the perfect house plan. For less.
Search Plans
Contact Us
Owner's Suite on the Second Floor
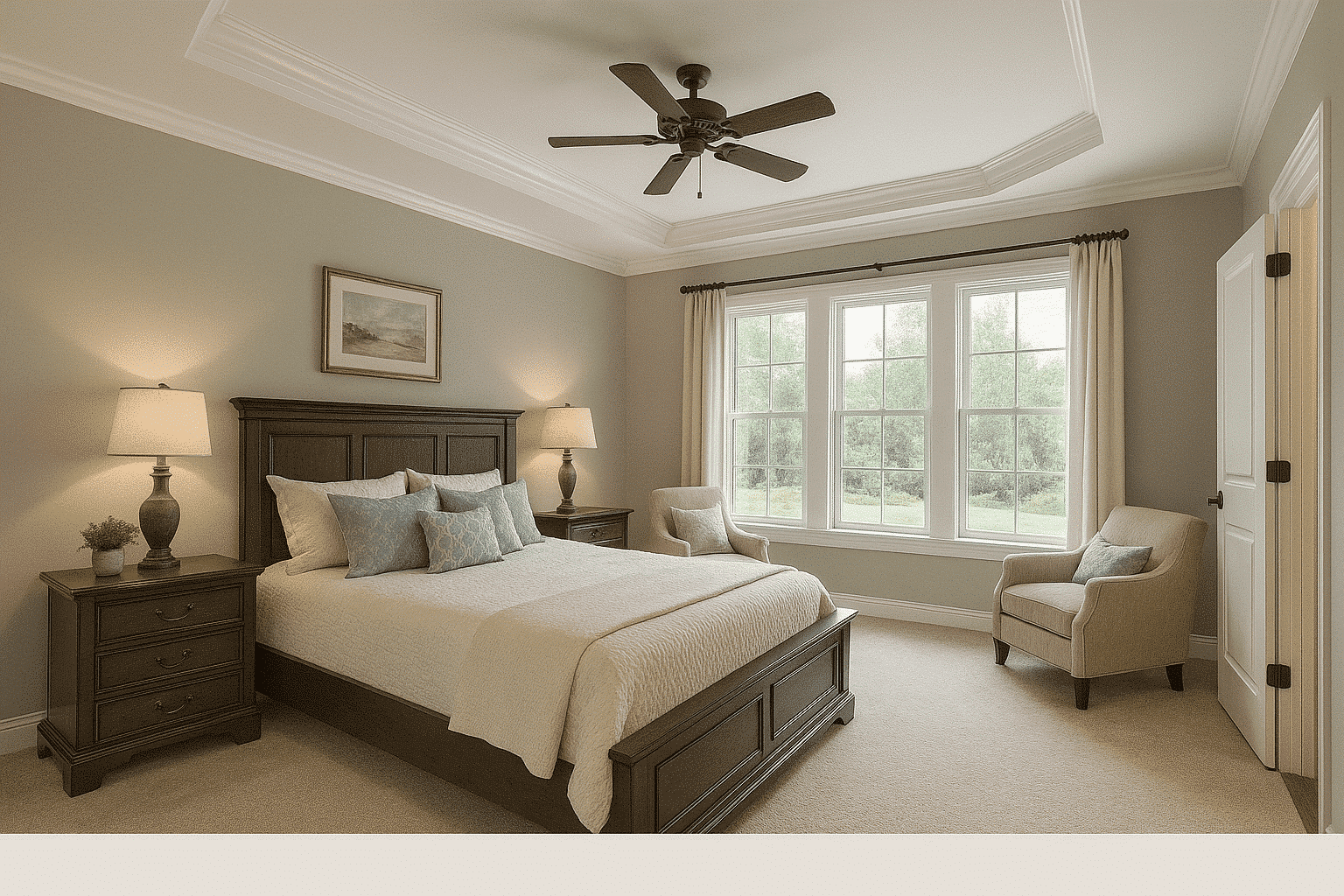
Our Owner’s Suite on the Second Floor collection features home plans where the primary bedroom retreat is located upstairs, offering maximum privacy and elevated views. Perfect for families with children on the same level or for those who prefer separation from the main living areas, these suites combine comfort, convenience, and style. Owner’s Suite on the Second Floor
Benefits:
…
continued…
g>Blueprints & CAD Files – Included with every plan Many second-floor owner’s suites feature private balconies, spacious walk-in closets, and spa-style bathrooms. This layout is often paired with secondary bedrooms on the same level or multi-floor bedroom arrangements for flexible family living. Why choose a second-floor owner’s suite? Can a second-floor owner’s suite have a private outdoor space? Is this layout good for aging in place? Browse our Owner’s Suite on the Second Floor collection today and find a home plan that combines privacy, luxury, and elevated living. Similar Collections:
FAQs
It provides more privacy, better views, and can place all bedrooms on one level for convenience.
Yes—balconies, terraces, and rooftop decks are popular additions.
Not always—main-floor suites are generally better for long-term accessibility.


