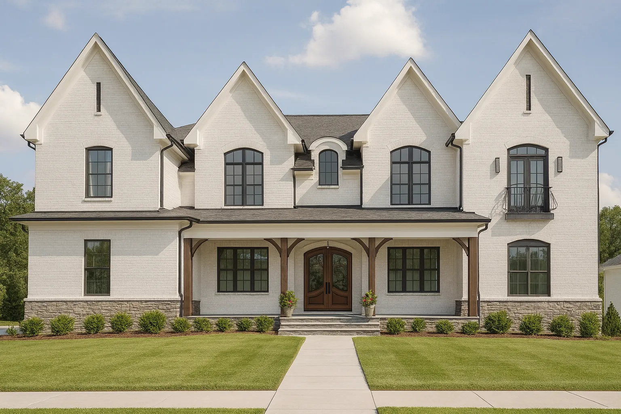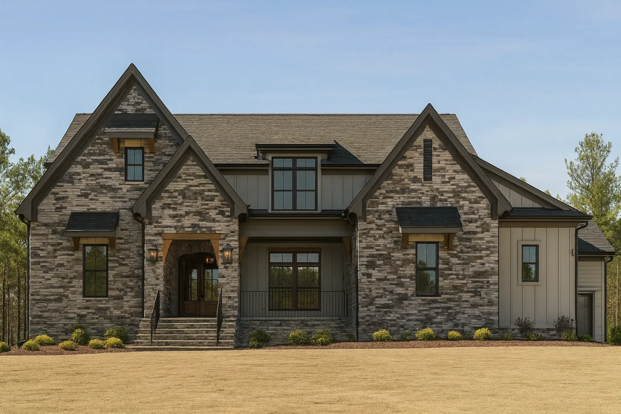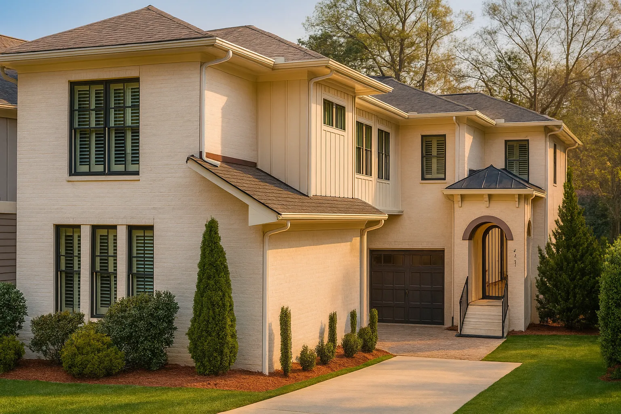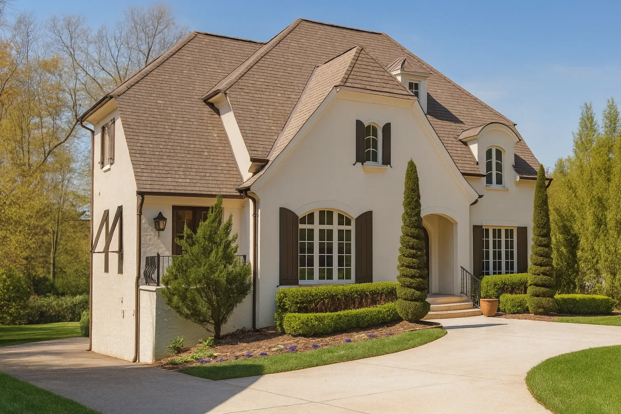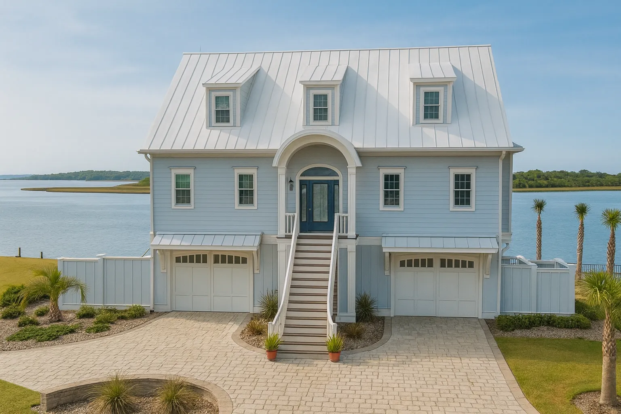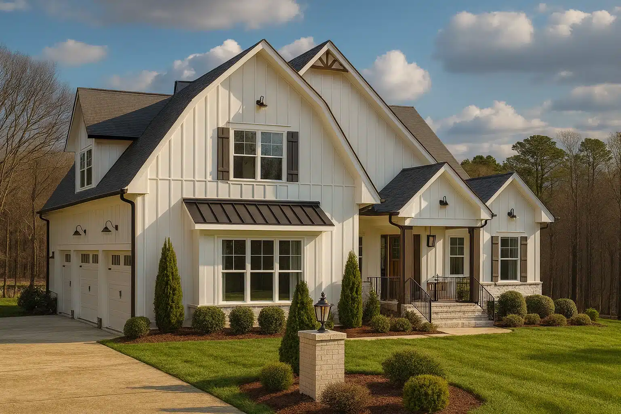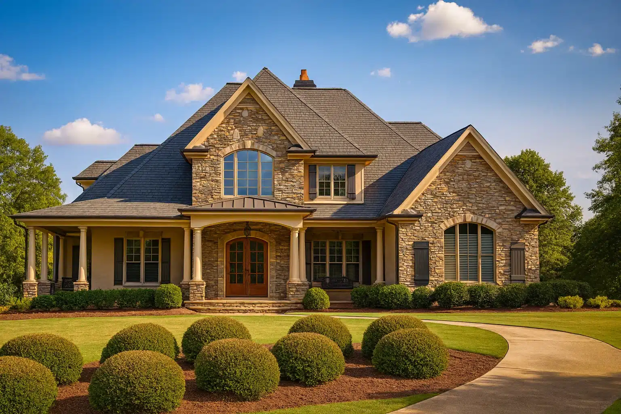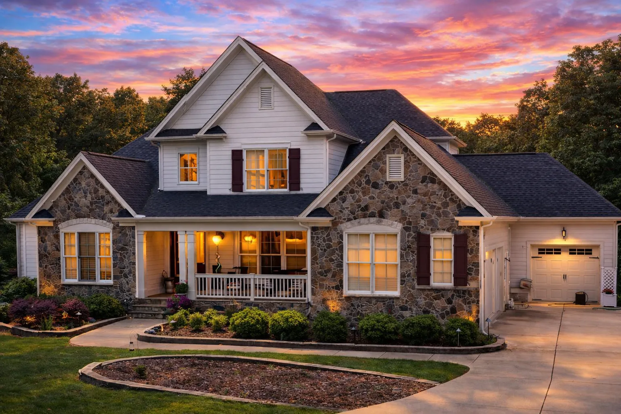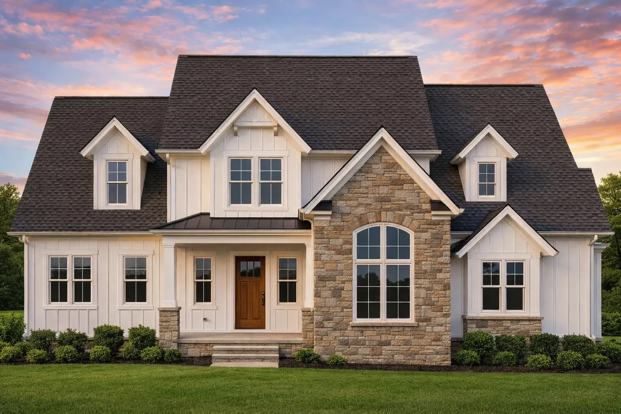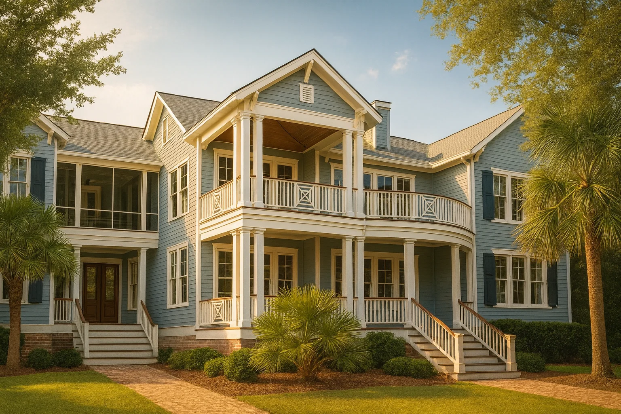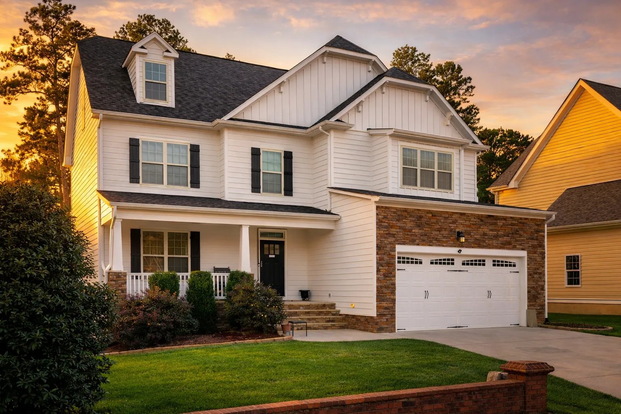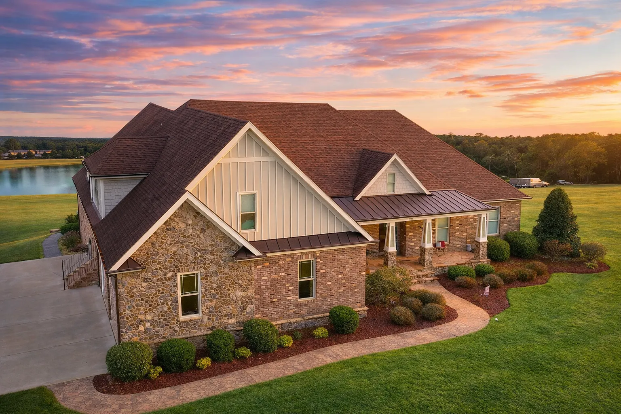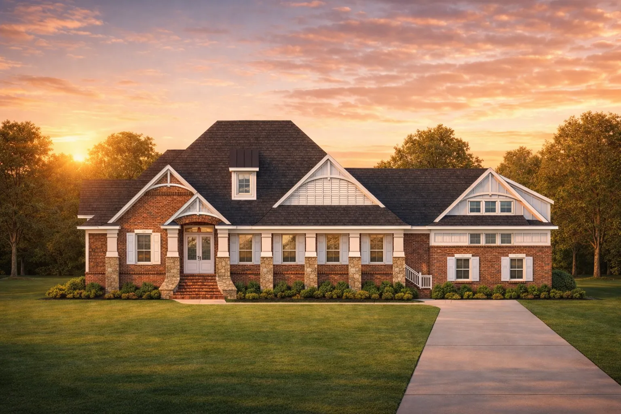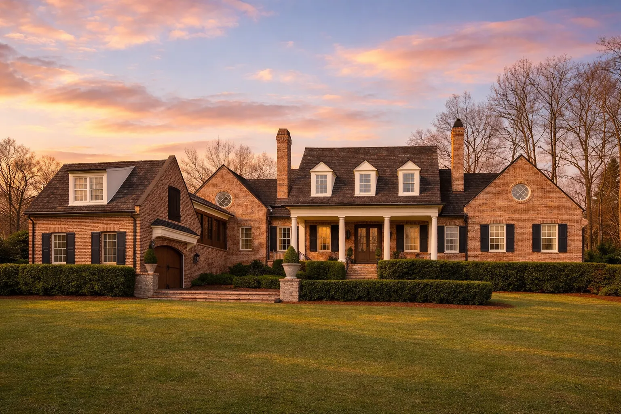Sloped Lot
Find the perfect house plan. For less.
Search Plans
Contact Us
Sloped Lot
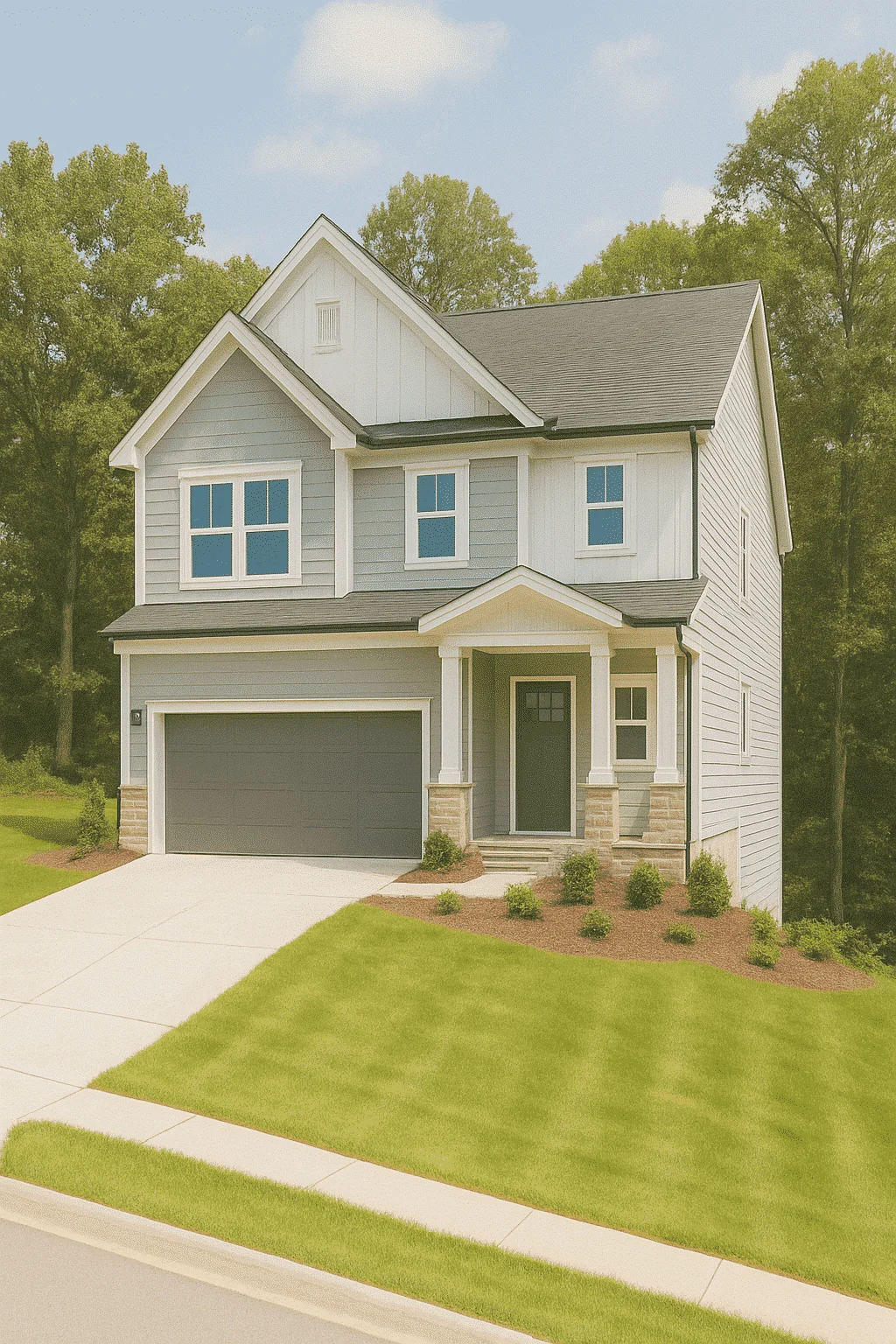
Explore our Sloped Lot House Plans—specifically designed to work beautifully on hillside or uneven terrain. These homes take advantage of elevation changes to provide stunning views, walkout basements, and multi-level living without compromising on curb appeal or layout efficiency. Whether you’re building on a mountain, lakefront, or rolling lot, these plans make the most of your landscape.Sloped Lot House Plans
Benefits:
…
continued…
AD Files – Included with every purchase Most sloped lot homes feature walkout basements, elevated decks, and covered outdoor living areas that embrace the landscape. You’ll find styles ranging from Contemporary and Modern to Mountain-style homes, each maximizing light, airflow, and scenery. Many also include side-entry garages or angled footprints to better suit the topography. What is a sloped lot house plan? Do sloped lot homes require special foundations? Can I add a garage or basement to these homes? Are these plans customizable? Browse our Sloped Lot House Plans and find a design that turns your hillside into a home with stunning views and natural flow.Similar Collections:
FAQs
It’s a design made to fit uneven or hillside lots, often featuring walkout basements or split levels.
Yes—these plans are designed with stepped or pier-and-beam foundations that follow the terrain.
Absolutely—many sloped lot plans include under-garages or finished basement levels by default.
Yes—all of our sloped lot designs can be modified to suit your site’s grade and your preferences.




