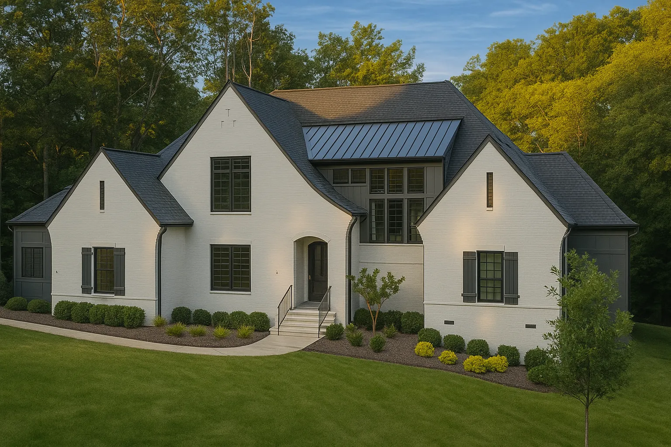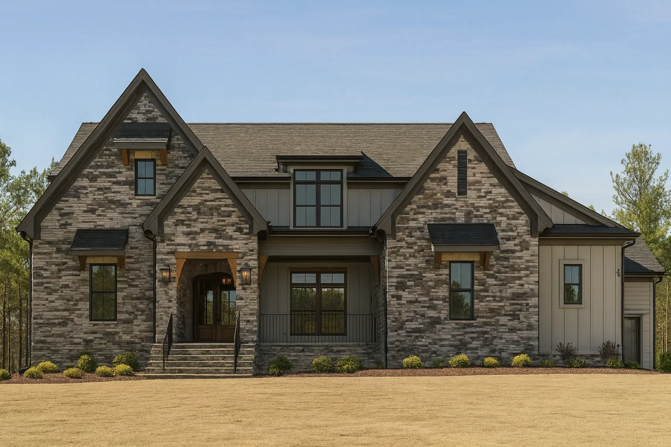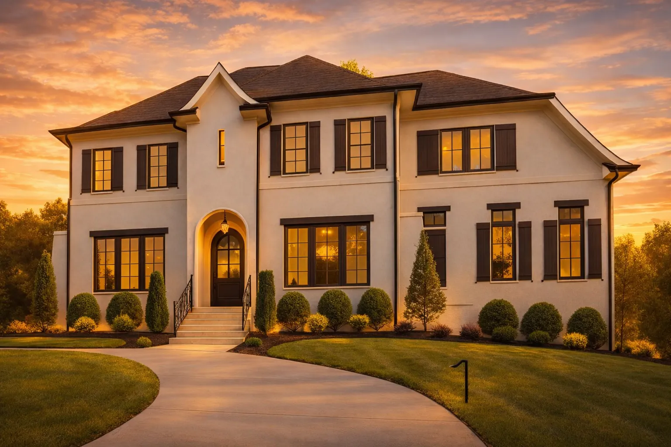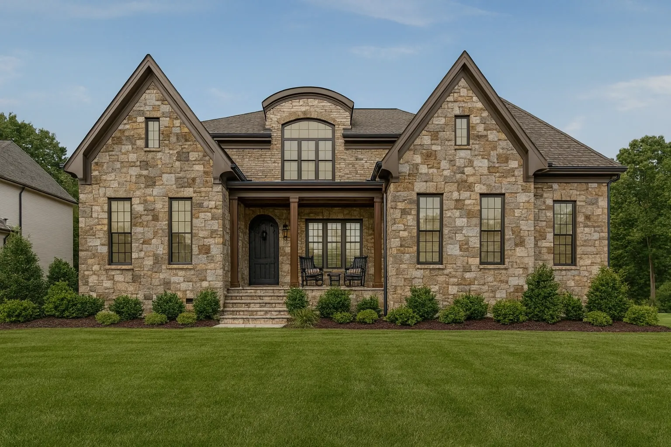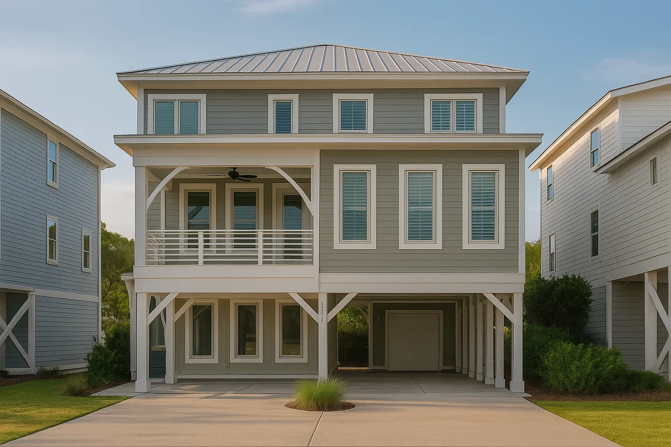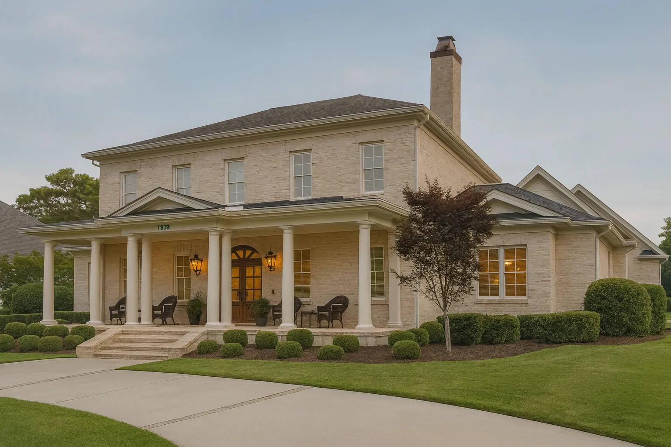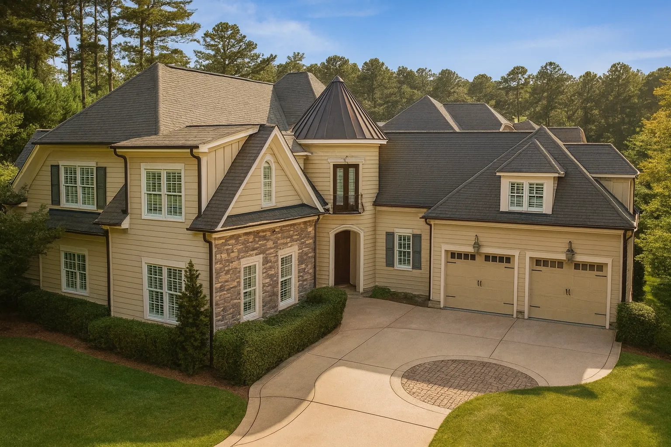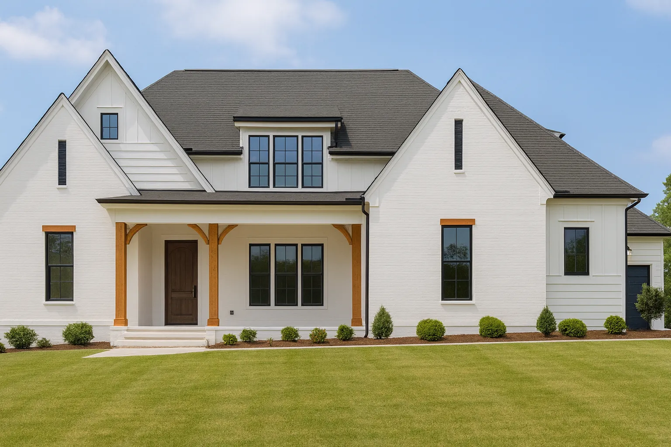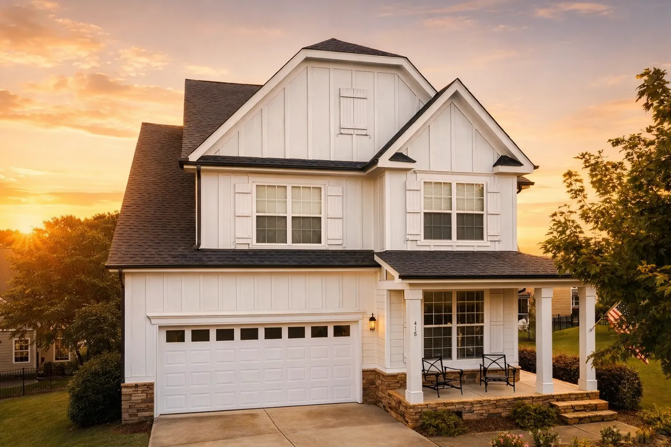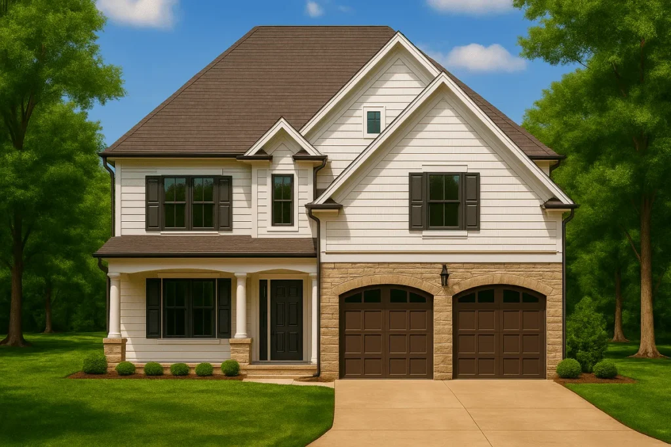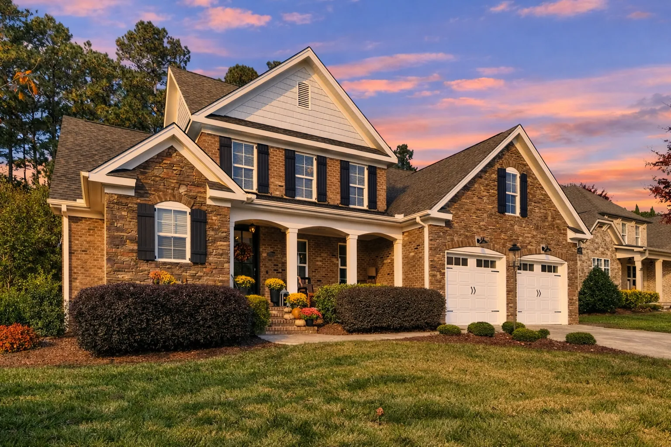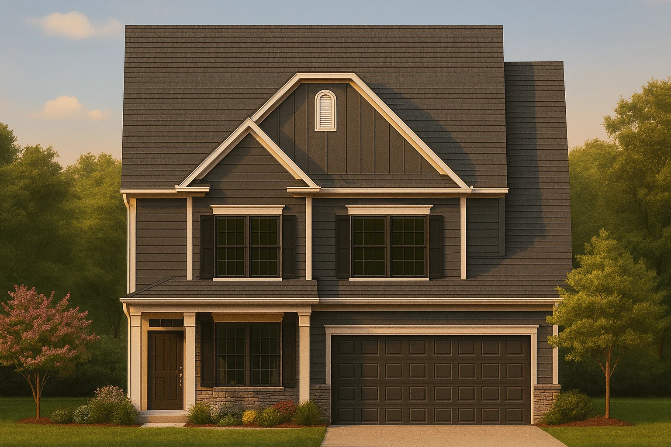Transitional
Find the perfect house plan. For less.
Search Plans
Contact Us
Transitional
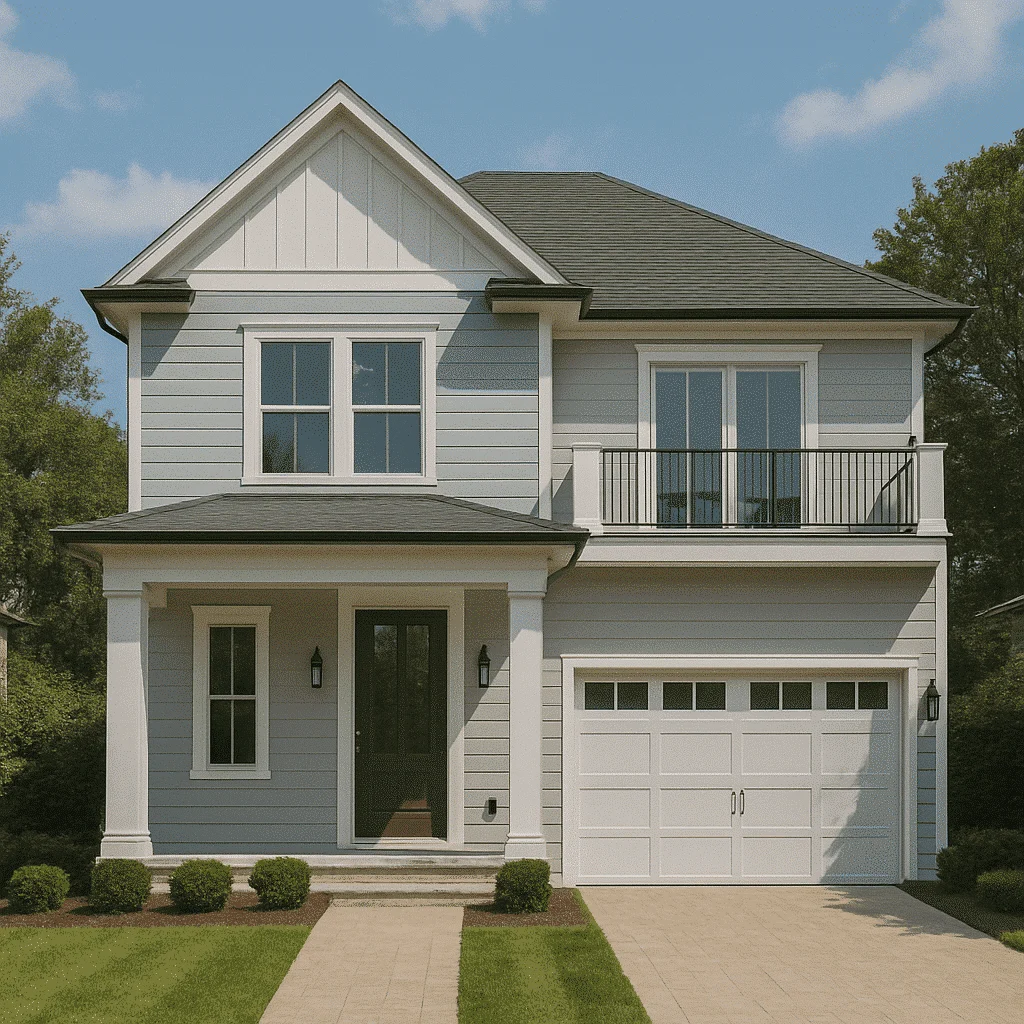
Explore our Transitional House Plans—where classic design meets modern simplicity. These versatile homes blend traditional architectural elements with clean lines, open spaces, and contemporary finishes. Perfect for homeowners who want timeless curb appeal with an updated interior layout, transitional designs offer the best of both worlds in function and style. Transitional House Plans
Benefits:
…
continued…
ermitting and customization Transitional plans often feature open-concept layouts, neutral color palettes, and elegant details like kitchen islands, tall ceilings, and large windows. You’ll find layouts with both main-floor owner’s suites and dedicated home offices, making these homes ideal for modern families. Common features also include covered porches and optional basements for extra flexibility. What is a transitional style house? Are transitional house plans customizable? What type of exterior materials are common? Are these plans good for families? Browse our Transitional House Plans and discover the perfect balance between classic charm and contemporary living. Similar Collections:
FAQs
It blends classic architectural elements with modern design for a timeless yet updated aesthetic.
Yes—all plans can be modified to fit your personal style, family needs, and lot requirements.
Transitional homes often use a mix of brick, stone, stucco, or siding with clean lines and neutral tones.
Absolutely. The flexible layouts and open living areas make them ideal for modern family life.



