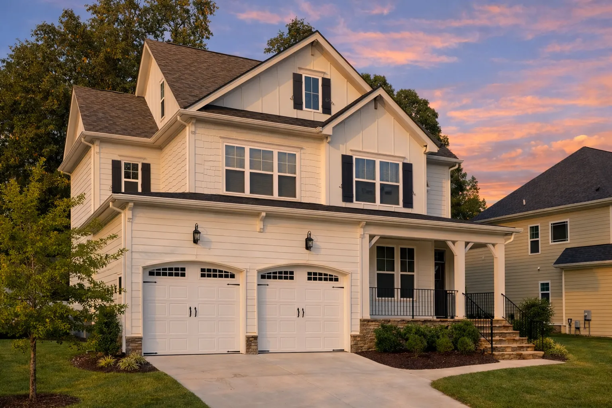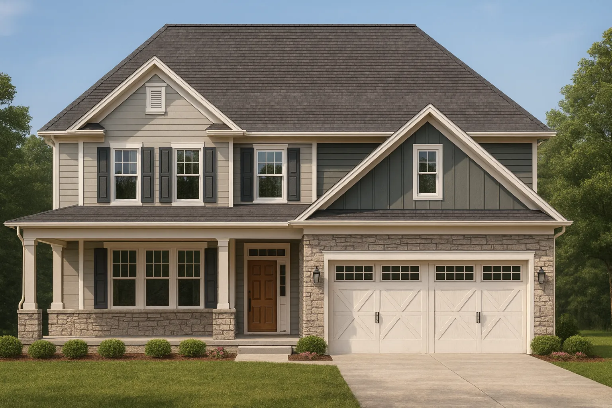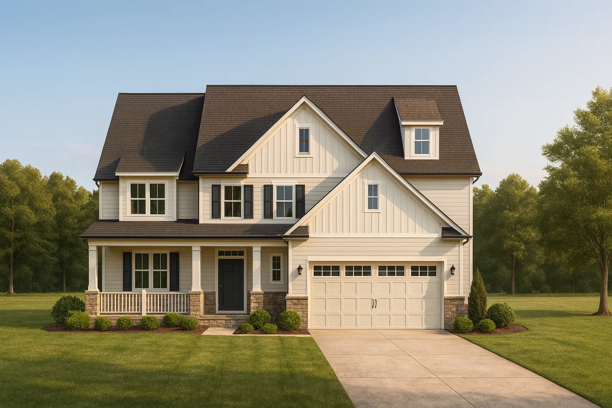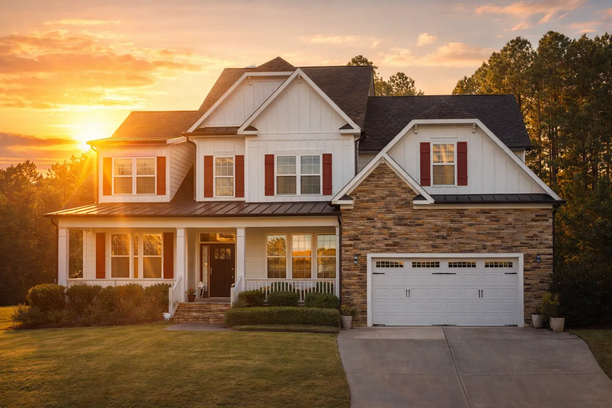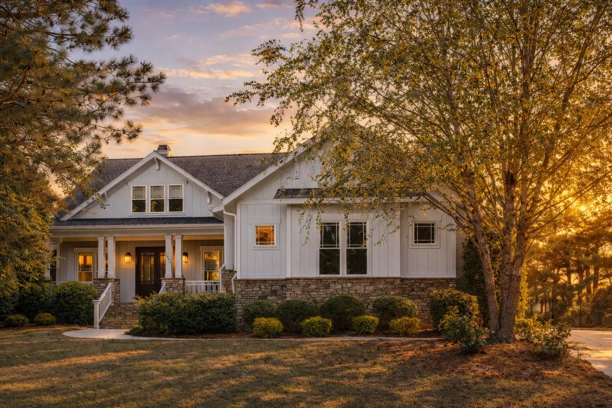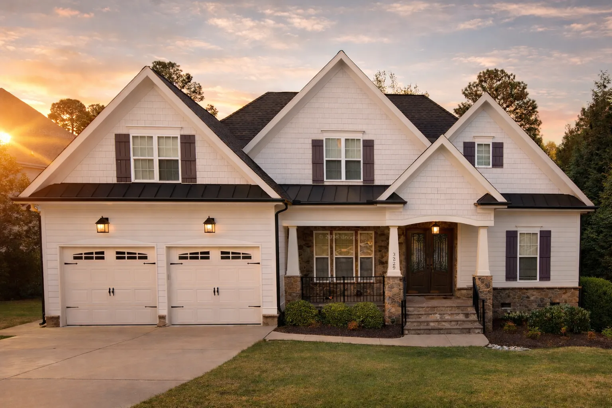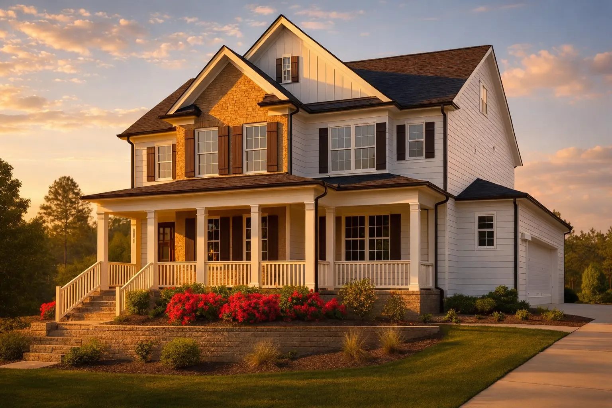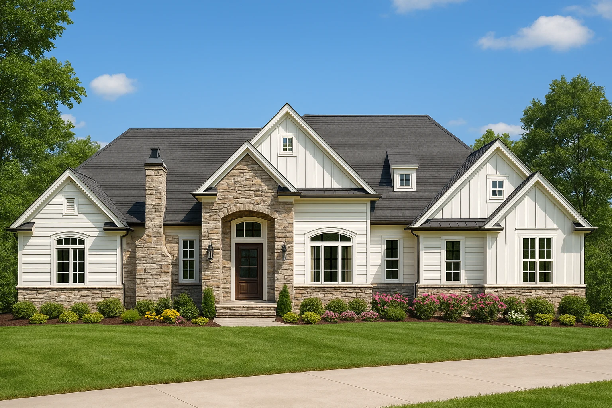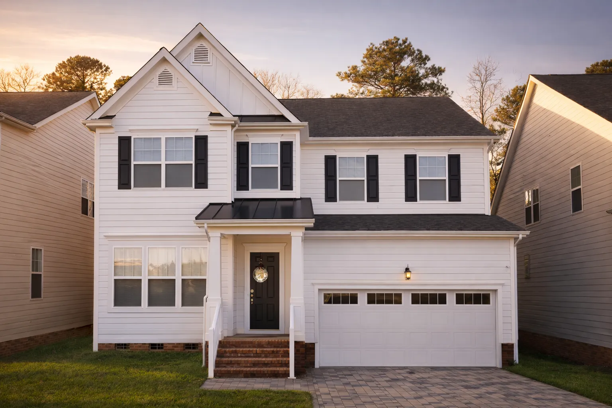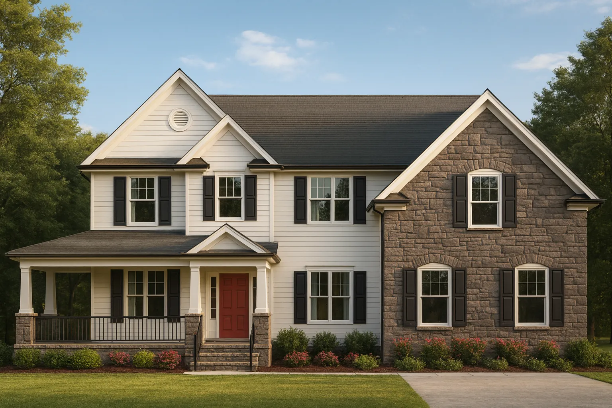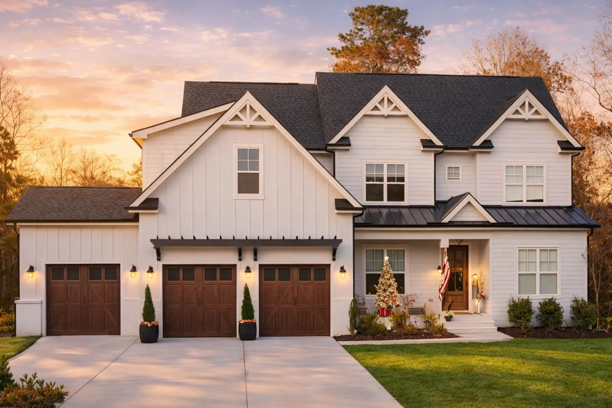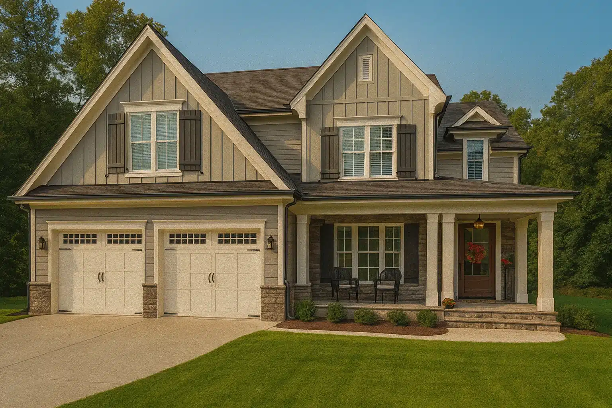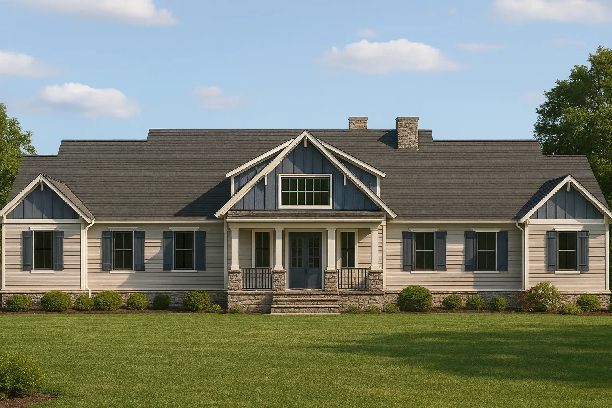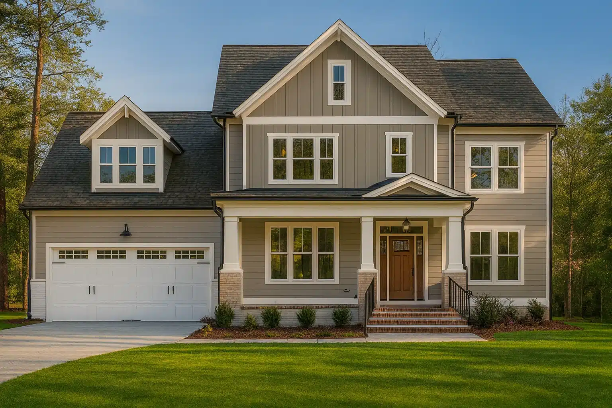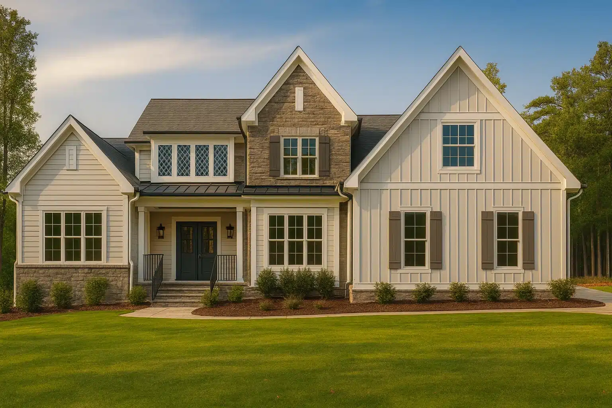Actively Updated Catalog
— January 2026 updates across 400+ homes, including refined images and unified primary architectural styles.
Found 683 House Plans!
-
Template Override Active

10-1719 HOUSE PLAN – New American House Plan – 4-Bed, 3-Bath, 2,800 SF – House plan details
SALE!$1,454.99
Width: 42'-4"
Depth: 44'-8"
Htd SF: 2,395
Unhtd SF: 1,213
-
Template Override Active

10-1561 HOUSE PLAN – New American House Plan – 4-Bed, 3-Bath, 2,800 SF – House plan details
SALE!$1,454.99
Width: 44'-0"
Depth: 59'-0"
Htd SF: 3,321
Unhtd SF: 3,317
-
Template Override Active

10-1546 HOUSE PLAN – Modern Farmhouse House Plan – 4-Bed, 3-Bath, 2,800 SF – House plan details
SALE!$1,454.99
Width: 48'-8"
Depth: 38'-8"
Htd SF: 3,336
Unhtd SF: 525
-
Template Override Active

10-1488 HOUSE PLAN -New American House Plan – 4-Bed, 3-Bath, 2,600 SF – House plan details
SALE!$1,454.99
Width: 56'-0"
Depth: 42'-4"
Htd SF: 3,854
Unhtd SF: 1,016
-
Template Override Active

10-1454 HOUSE PLAN – Modern Farmhouse House Plan – 3-Bed, 2.5-Bath, 2,400 SF – House plan details
SALE!$1,454.99
Width: 66'-8"
Depth: 77'-4"
Htd SF: 3,382
Unhtd SF: 1,721
-
Template Override Active

10-1155 HOUSE PLAN -Modern Farmhouse House Plan – 4-Bed, 3-Bath, 2,650 SF – House plan details
SALE!$1,454.99
Width: 59'-4"
Depth: 52'-4"
Htd SF: 3,110
Unhtd SF: 759
-
Template Override Active

9-1585 HOUSE PLAN – New American House Plan – 4-Bed, 3-Bath, 2,800 SF – House plan details
SALE!$1,254.99
Width: 54'-2"
Depth: 45'-4"
Htd SF: 2,945
Unhtd SF: 1,515
-
Template Override Active

9-1089 HOUSE PLAN – New American House Plan – 4-Bed, 3-Bath, 2,600 SF – House plan details
SALE!$1,134.99
Width: 90'-0"
Depth: 65'-4"
Htd SF: 3,216
Unhtd SF: 3,742
-
Template Override Active

8-1704A HOUSE PLAN – New American Home Plan – 4-Bed, 3-Bath, 2,400 SF – House plan details
SALE!$1,454.99
Width: 38'-0"
Depth: 48'-0"
Htd SF: 3,276
Unhtd SF: 665
-
Template Override Active

8-1031 HOUSE PLAN – New American House Plan – 4-Bed, 3-Bath, 2,850 SF – House plan details
SALE!$1,754.99
Width: 60'-1"
Depth: 58'-6"
Htd SF: 4,200
Unhtd SF: 900
-
Template Override Active

20-1308 HOUSE PLAN -Modern Farmhouse House Plan – 4-Bed, 3.5-Bath, 2,800 SF – House plan details
SALE!$1,454.99
Width: 69'-0"
Depth: 67'-0"
Htd SF: 3,661
Unhtd SF: 1,658
-
Template Override Active

17-1392 HOUSE PLAN – New American Home Plan – 4-Bed, 3-Bath, 2,800 SF – House plan details
SALE!$1,454.99
Width: 47'-4"
Depth: 50'-4"
Htd SF: 2,972
Unhtd SF: 1,466
-
Template Override Active

17-1316 HOUSE PLAN -New American House Plan – 3-Bed, 2.5-Bath, 2,400 SF – House plan details
SALE!$1,454.99
Width: 106'-0"
Depth: 73'-0"
Htd SF: 3,299
Unhtd SF: 1,363
-
Template Override Active

17-1191 HOUSE PLAN – New American House Plan – 4-Bed, 3.5-Bath, 3,000 SF – House plan details
SALE!$1,459.99
Width: 51'-0"
Depth: 41'-5"
Htd SF: 3,049
Unhtd SF: 1,291
-
Template Override Active

16-1246 HOUSE PLAN – Modern Farmhouse House Plan – 4-Bed, 3-Bath, 3,050 SF – House plan details
SALE!$1,454.99
Width: 72'-0"
Depth: 55'-2"
Htd SF: 3,825
Unhtd SF: 1,067

















