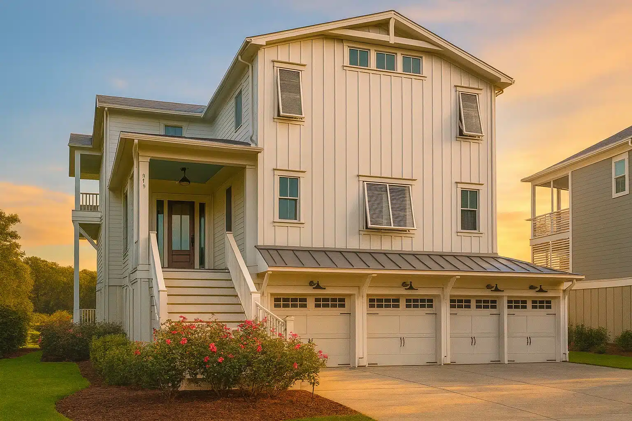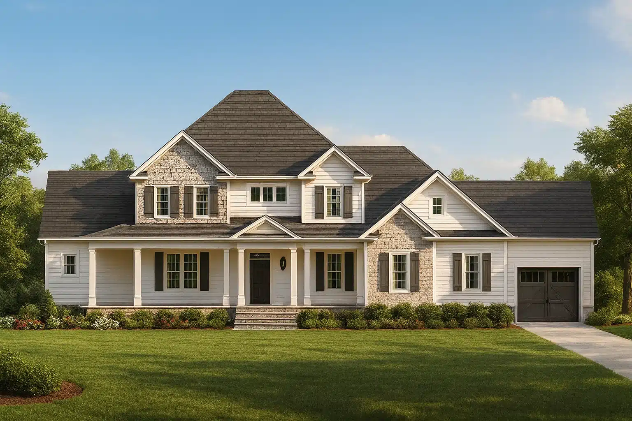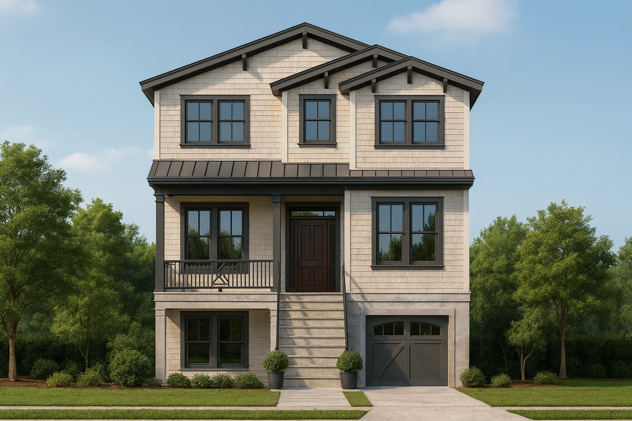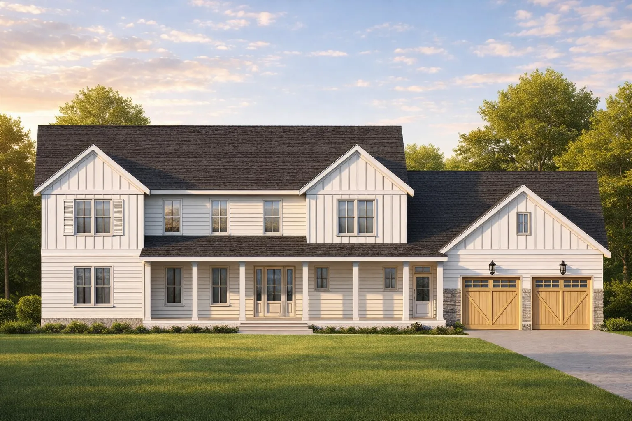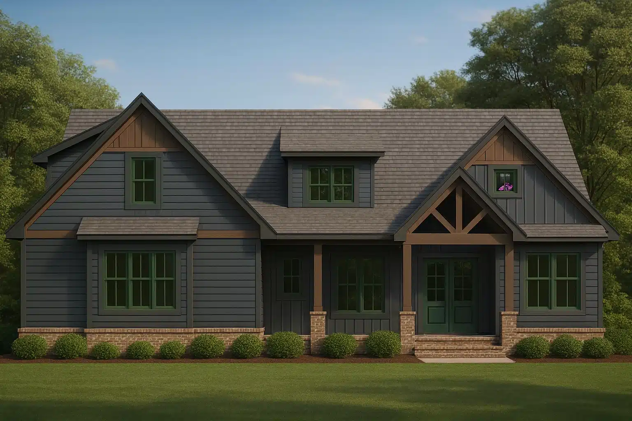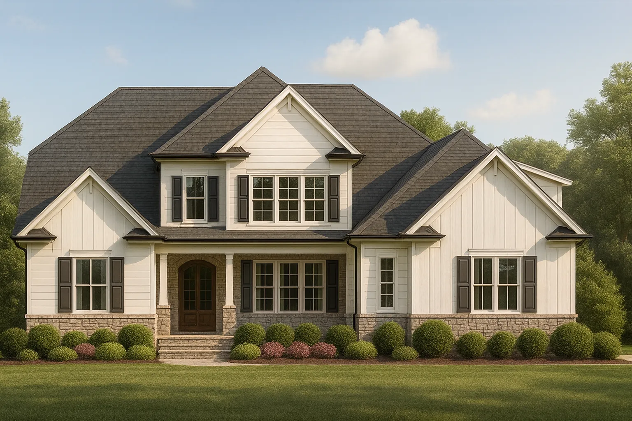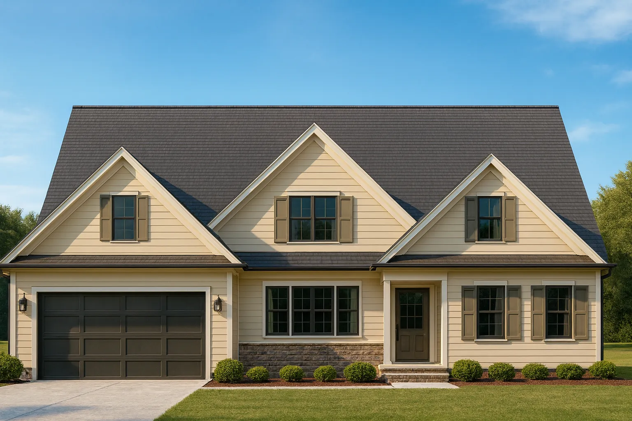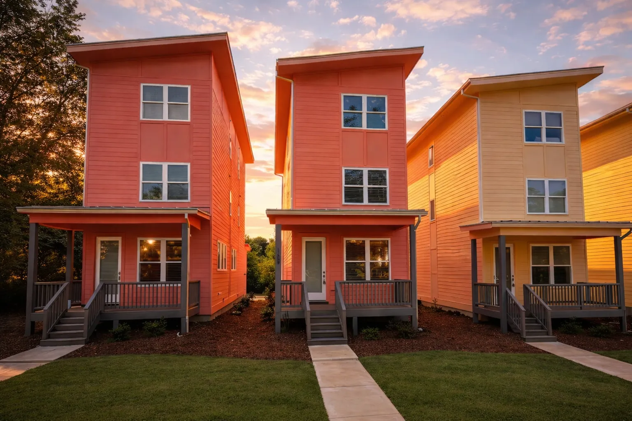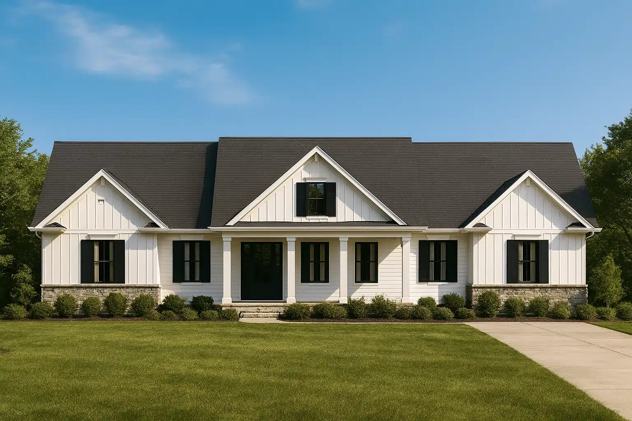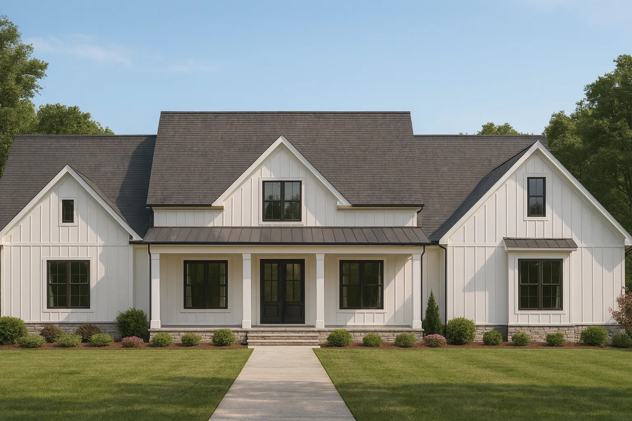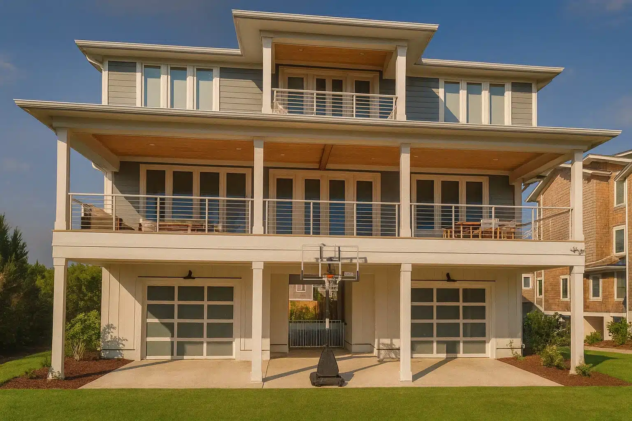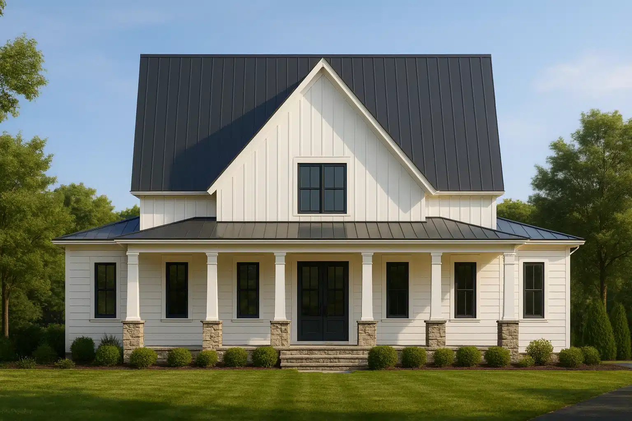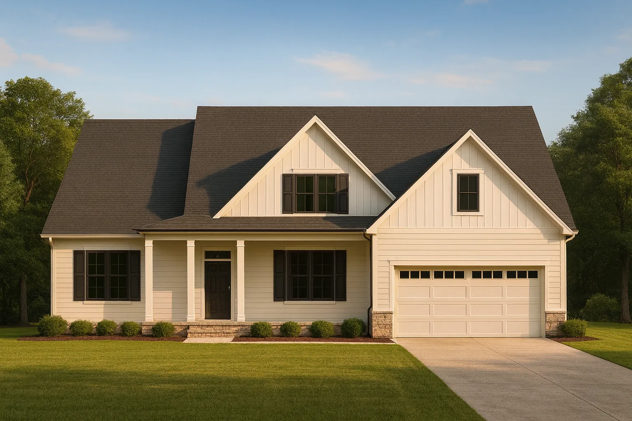Actively Updated Catalog
— January 2026 updates across 400+ homes, including refined images and unified primary architectural styles.
Found 683 House Plans!
-
Template Override Active

15-1665 HOUSE PLAN – Coastal Farmhouse House Plan – 4-Bed, 4-Bath, 3,200 SF – House plan details
SALE!$1,754.99
Width: 35'-8"
Depth: 58'-4"
Htd SF: 4,246
Unhtd SF: 1,676
-
Template Override Active

9-1244 HOUSE PLAN -New American House Plan – 4-Bed, 3.5-Bath, 3,200 SF – House plan details
SALE!$1,454.99
Width: 92'-0"
Depth: 66'-0"
Htd SF: 3,609
Unhtd SF: 1,504
-
Template Override Active

8-1127 HOUSE PLAN – Coastal Traditional House Plan – 3-Bed, 2.5-Bath, 2,200 SF – House plan details
SALE!$1,454.99
Width: 30'-0"
Depth: 62'-0"
Htd SF: 3,877
Unhtd SF: 1,087
-
Template Override Active

20-2183 HOUSE PLAN – Modern Farmhouse House Plan – 4-Bed, 3-Bath, 2,850 SF – House plan details
SALE!$1,454.99
Width: 88'-0"
Depth: 50'-4"
Htd SF: 3,441
Unhtd SF: 1,059
-
Template Override Active

20-2102 HOUSE PLAN – Craftsman House Plan – 3-Bed, 2.5-Bath, 2,100 SF – House plan details
SALE!$1,454.99
Width: 73'-0"
Depth: 52'-0"
Htd SF: 2,700
Unhtd SF: 1,170
-
Template Override Active

20-2090 HOUSE PLAN – Modern Farmhouse House Plan – 4-Bed, 3-Bath, 2,850 SF – House plan details
SALE!$1,454.99
Width: 57'-8"
Depth: 63'-10"
Htd SF: 3,385
Unhtd SF: 526
-
Template Override Active

20-2038 HOUSE PLAN – Cape Cod House Plan – 3-Bed, 2.5-Bath, 1,850 SF – House plan details
SALE!$1,454.99
Width: 58'-2"
Depth: 58'-8"
Htd SF: 2,591
Unhtd SF: 1,297
-
Template Override Active

20-2029 HOUSE PLAN – Contemporary House Plan – 4-Bed, 3-Bath, 1,855 SF – House plan details
SALE!$1,134.99
Width: 14'-8"
Depth: 48'-0"
Htd SF: 1,855
Unhtd SF: 240
-
Template Override Active

20-2020 HOUSE PLAN – Modern Farmhouse Home Plan – 3-Bed, 2-Bath, 2,200 SF – House plan details
SALE!$1,254.99
Width: 76'-0"
Depth: 56'-4"
Htd SF: 2,266
Unhtd SF: 1,821
-
Template Override Active

20-1979 HOUSE PLAN – Traditional Farmhouse House Design with Detailed Floor Plan and CAD – House plan details
SALE!$1,454.99
Width: 87'-0"
Depth: 58'-0"
Htd SF: 3,510
Unhtd SF: 1,450
-
Template Override Active

20-1935 HOUSE PLAN – Modern Farmhouse House Plan – 4-Bed, 3-Bath, 2,400 SF – House plan details
SALE!$1,454.99
Width: 44'-3"
Depth: 58'-4"
Htd SF: 3,364
Unhtd SF: 740
-
Template Override Active

20-1919 HOUSE PLAN – Modern Farmhouse House Plan – 4-Bed, 3-Bath, 2,650 SF – House plan details
SALE!$1,454.99
Width: 82'-4"
Depth: 84'-0"
Htd SF: 2,992
Unhtd SF: 2,453
-
Template Override Active

20-1878 HOUSE PLAN – Coastal House Plan – 4-Bed, 4-Bath, 3,191 SF – House plan details
SALE!$1,454.99
Width: 42'-6"
Depth: 46'-0"
Htd SF: 3,191
Unhtd SF: 1,405
-
Template Override Active

20-1861 HOUSE PLAN – Modern Farmhouse Home Plan – 3-Bed, 2.5-Bath, 2,200 SF – House plan details
SALE!$1,254.99
Width: 49'-11"
Depth: 59'-0"
Htd SF: 2,449
Unhtd SF: 1,042
-
Template Override Active

20-1859 HOUSE PLAN – Modern Farmhouse House Plan – 3-Bed, 2-Bath, 1,900 SF – House plan details
SALE!$1,254.99
Width: 57'-8"
Depth: 59'-0"
Htd SF: 2,490
Unhtd SF: 802

















