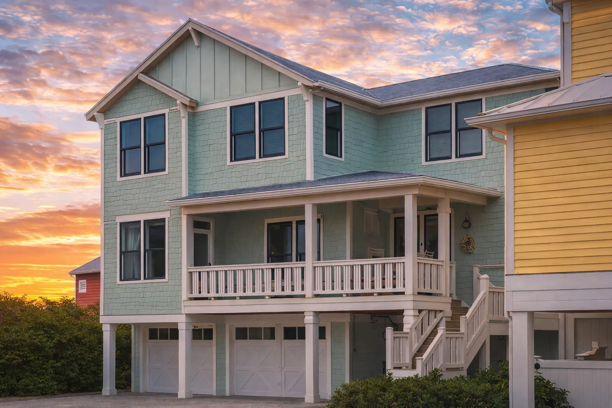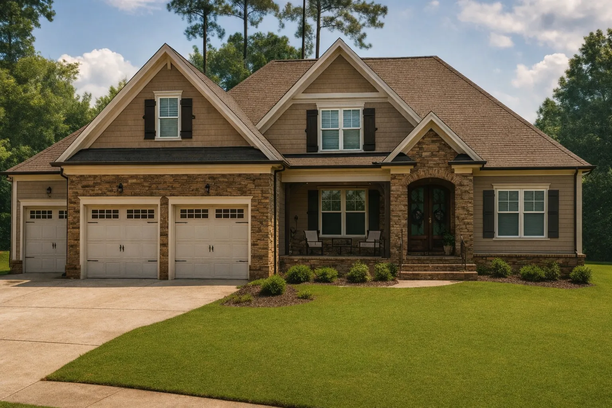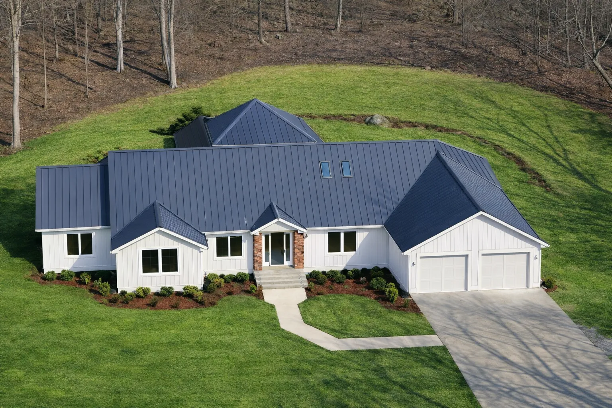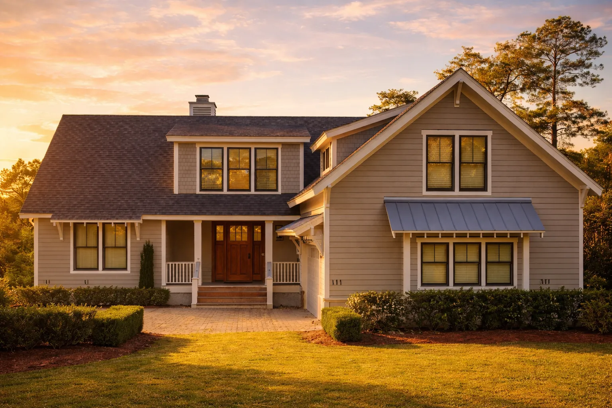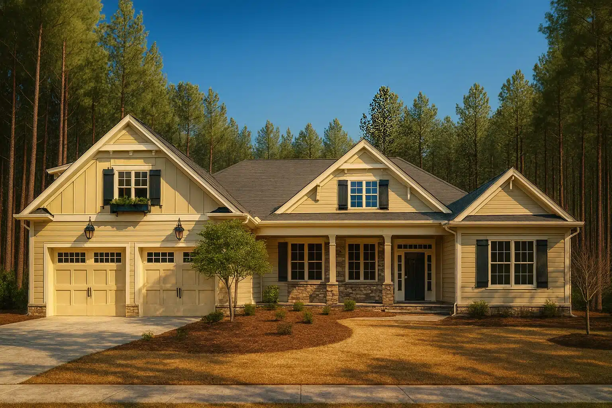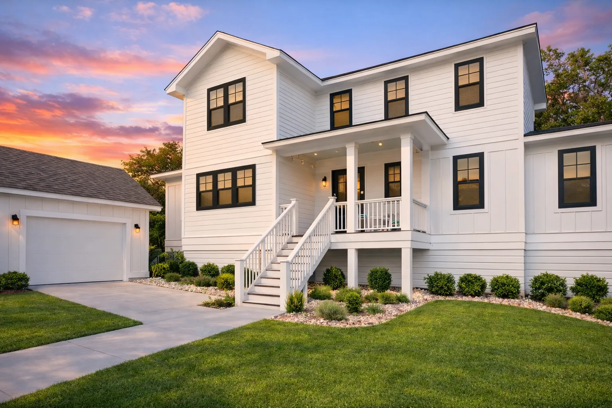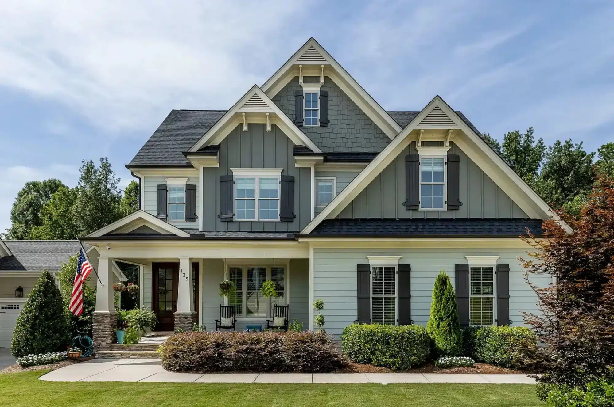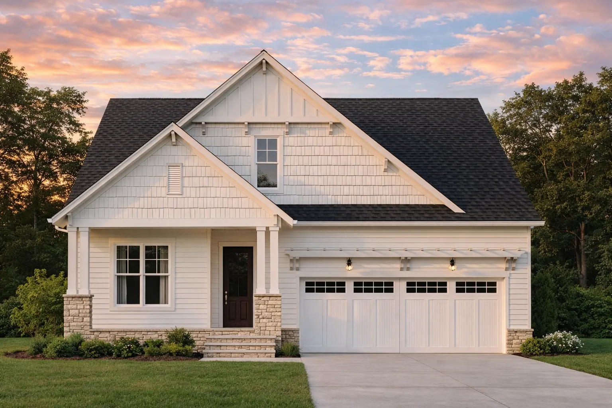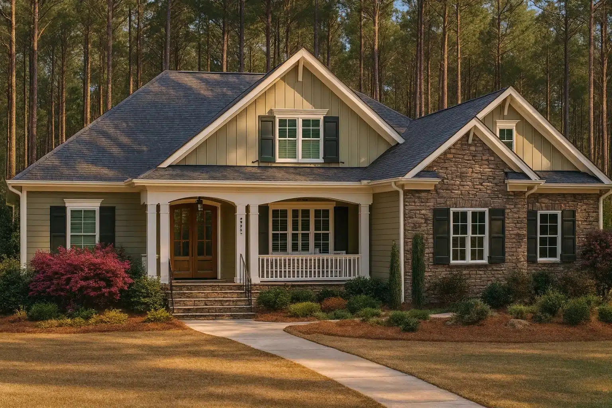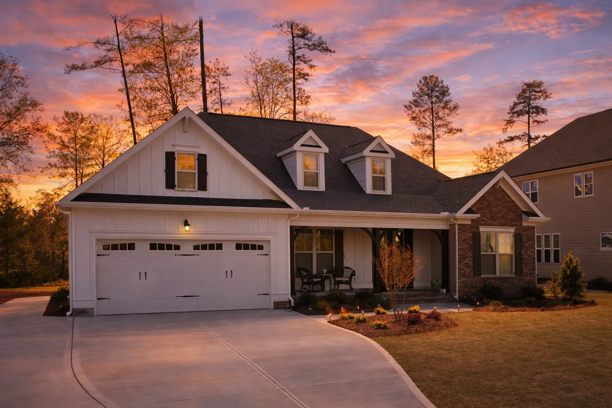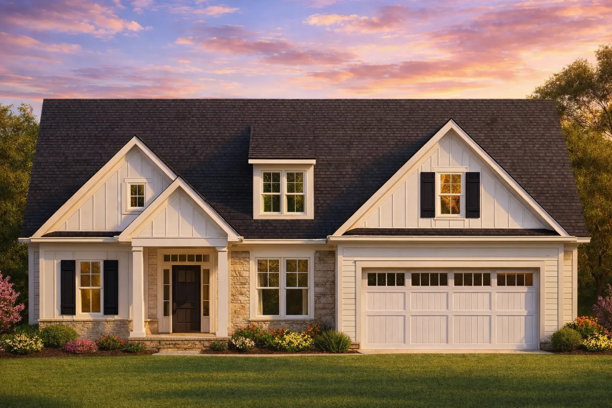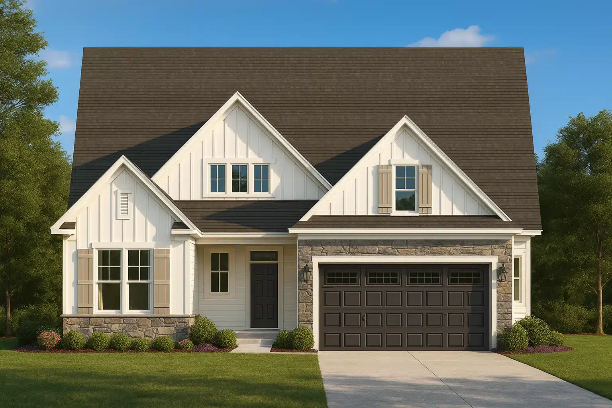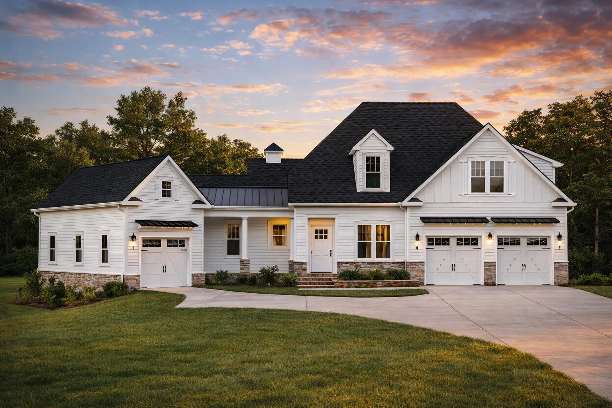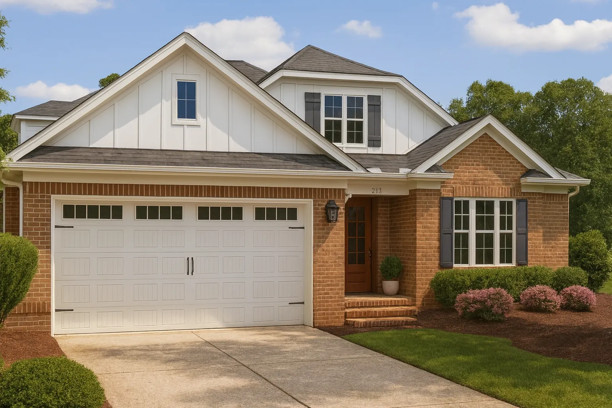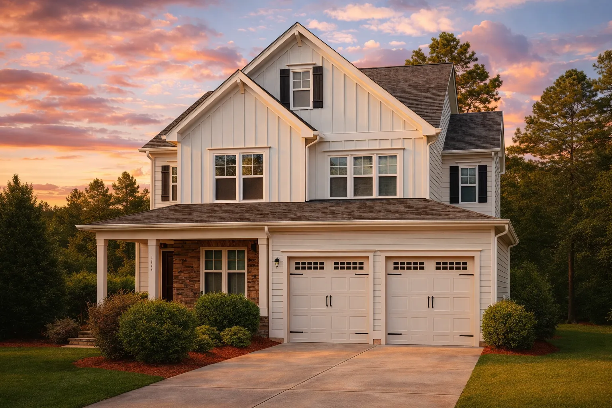Actively Updated Catalog
— January 2026 updates across 400+ homes, including refined images and unified primary architectural styles.
Found 672 House Plans!
-
Template Override Active

14-2006 HOUSE PLAN – Coastal 4-Bedroom House Floor Plan: 3086 Sq Ft, 2.5 Story – House plan details
SALE!$1,454.99
Width: 39'-6"
Depth: 43'-6"
Htd SF: 3,086
Unhtd SF: 2,322
-
Template Override Active

14-1941 HOUSE PLAN – Traditional Home Plan – 4-Bed, 3-Bath, 2,650 SF – House plan details
SALE!$1,454.99
Width: 69'-8"
Depth: 51'-8"
Htd SF: 2,889
Unhtd SF: 1,440
-
Template Override Active

14-1921 HOUSE PLAN – Craftsman Ranch Home Plan – 3-Bed, 3-Bath, 2449 SF – House plan details
SALE!$1,254.99
Width: 98'-0"
Depth: 51'-2"
Htd SF: 2,449
Unhtd SF: 638
-
Template Override Active

14-1771 HOUSE PLAN – French Country House Plan – 4-Bed, 3.5-Bath, 3,200 SF – House plan details
SALE!$1,254.99
Width: 59'-4"
Depth: 68'-10"
Htd SF: 2,796
Unhtd SF: 961
-
Template Override Active

14-1565 HOUSE PLAN – Traditional Ranch Home Plan – 3-Bed, 2.5-Bath, 2,450 SF – House plan details
SALE!$1,134.99
Width: 59'-0"
Depth: 63'-4"
Htd SF: 3,098
Unhtd SF: 1,346
-
Template Override Active

14-1367 HOUSE PLAN – Farmhouse Home Plan – 4-Bed, 3.5-Bath, 2,746 SF – House plan details
SALE!$1,454.99
Width: 56'-4"
Depth: 42'-0"
Htd SF: 2,239
Unhtd SF: 542
-
Template Override Active

14-1328 HOUSE PLAN – Craftsman Farmhouse Home Plan – 4-Bed, 3-Bath, 2,683 SF – House plan details
SALE!$1,254.99
Width: 43'-0"
Depth: 47'-8"
Htd SF: 2,683
Unhtd SF: 1,441
-
Template Override Active

14-1069-6 HOUSE PLAN – Craftsman Home Plan – 3-Bed, 2-Bath, 1,950 SF – House plan details
SALE!$1,454.99
Width: 43'-0"
Depth: 73'-0"
Htd SF: 2,937
Unhtd SF: 824
-
Template Override Active

13-1582 HOUSE PLAN – Craftsman House Plan – 4-Bed, 3-Bath, 2571 SF – House plan details
SALE!$1,134.99
Width: 57'-8"
Depth: 51'-8"
Htd SF: 2,571
Unhtd SF: 1,206
-
Template Override Active

13-1303 HOUSE PLAN – Craftsman House Plan – 4-Bed, 3-Bath, 2500 SF – House plan details
SALE!$1,454.99
Width: 59'-4"
Depth: 55'-0"
Htd SF: 2,521
Unhtd SF: 1,611
-
Template Override Active

12-2885 HOUSE PLAN – Modern Farmhouse Plan – 4-Bed, 3-Bath, 2572 SF – House plan details
SALE!$1,254.99
Width: 55'-4"
Depth: 40'-8"
Htd SF: 2,572
Unhtd SF: 896
-
Template Override Active

12-2874 HOUSE PLAN – Modern Farmhouse House Plan – 3-Bed, 2.5-Bath, 1950 SF – House plan details
SALE!$1,134.99
Width: 42'-0"
Depth: 64'-4"
Htd SF: 1,627
Unhtd SF: 827
-
Template Override Active

12-2335 HOUSE PLAN – Modern Farmhouse Plan – 4-Bed, 3-Bath, 2,950 SF – House plan details
SALE!$1,454.99
Width: 80'-6"
Depth: 81'-8"
Htd SF: 3,048
Unhtd SF: 1,450
-
Template Override Active

12-2304 HOUSE PLAN – Traditional House Plan – 4-Bed, 3-Bath, 2570 SF – House plan details
SALE!$1,454.99
Width: 45'-10"
Depth: 62'-10"
Htd SF: 2,570
Unhtd SF: 222
-
Template Override Active

12-2095 HOUSE PLAN – Craftsman House Plan – 4-Bed, 3-Bath, 2,439 SF – House plan details
SALE!$1,254.99
Width: 42'-4"
Depth: 44'-8"
Htd SF: 2,439
Unhtd SF: 1,091
















