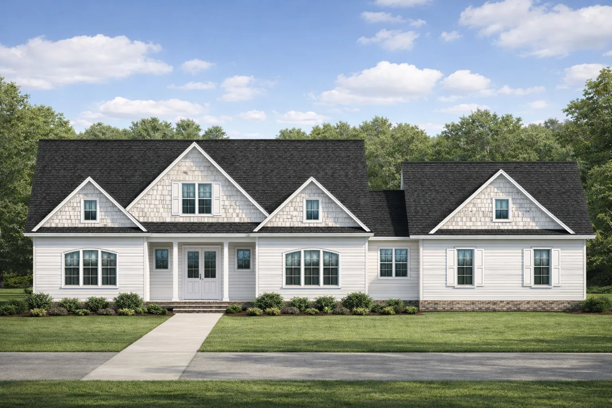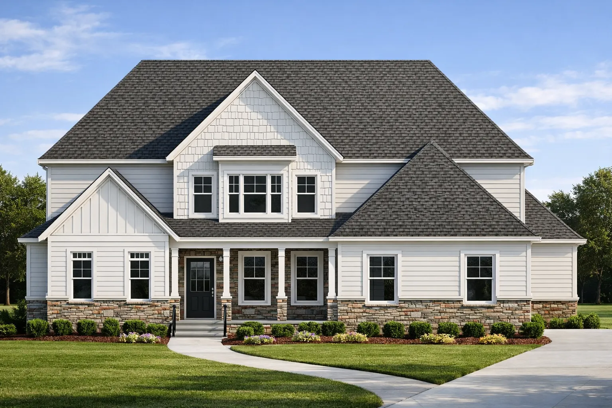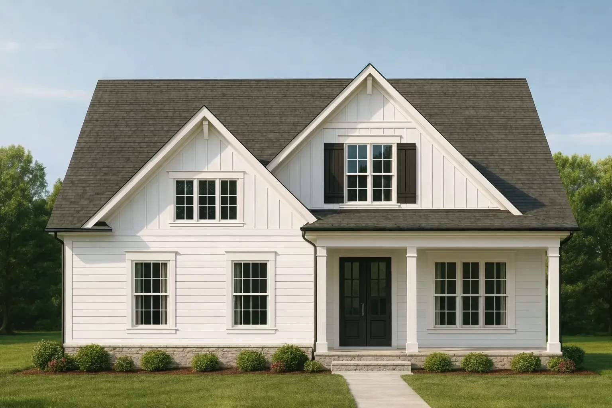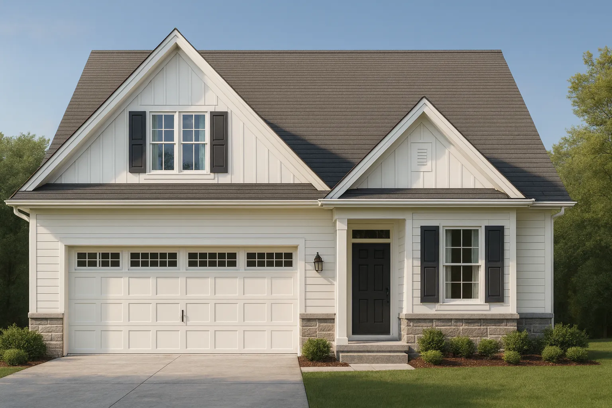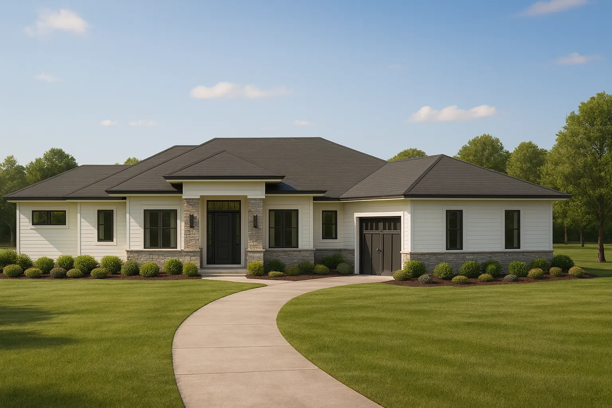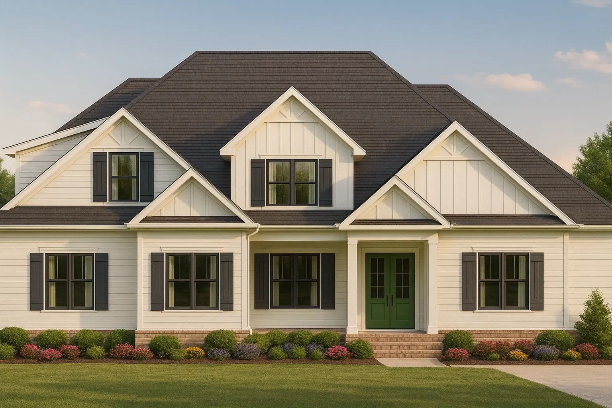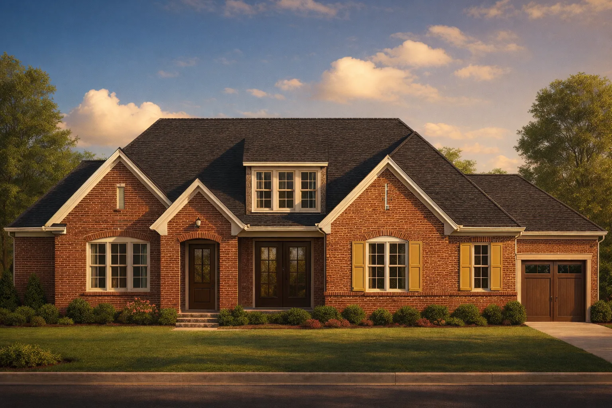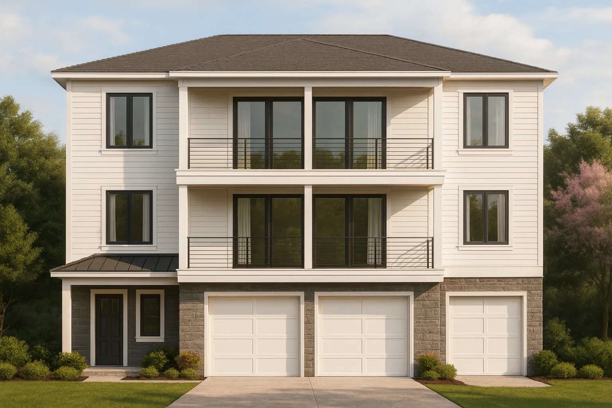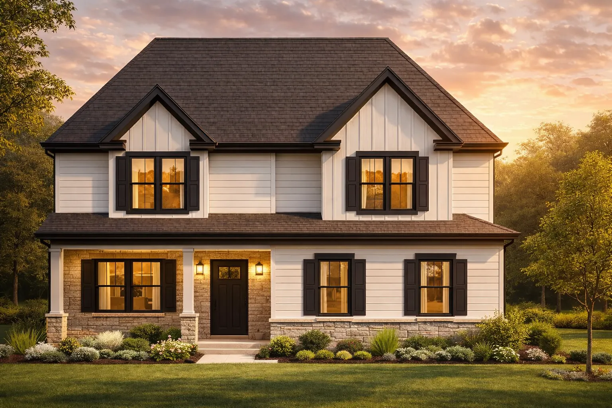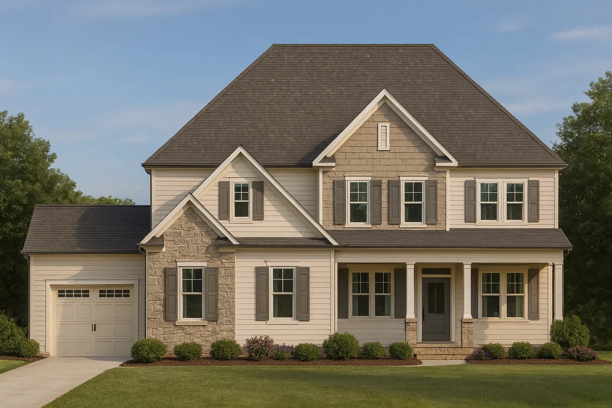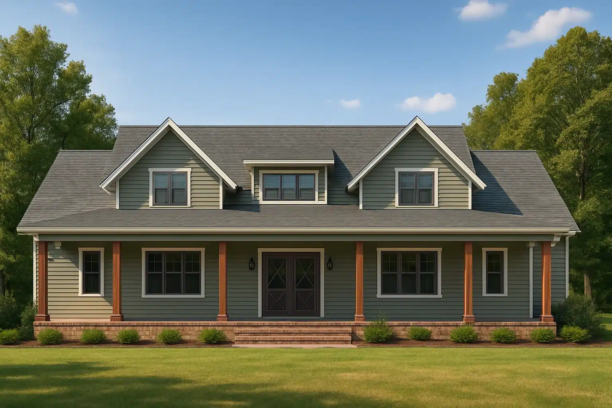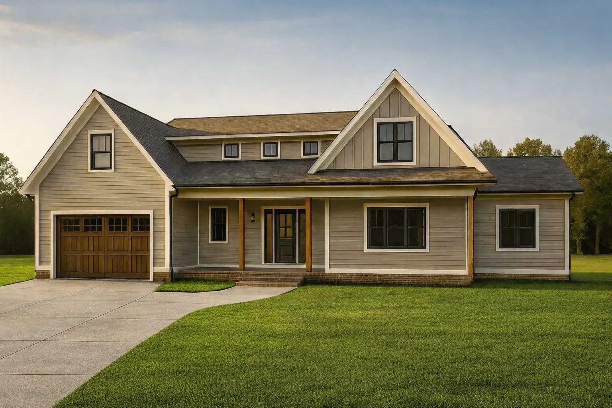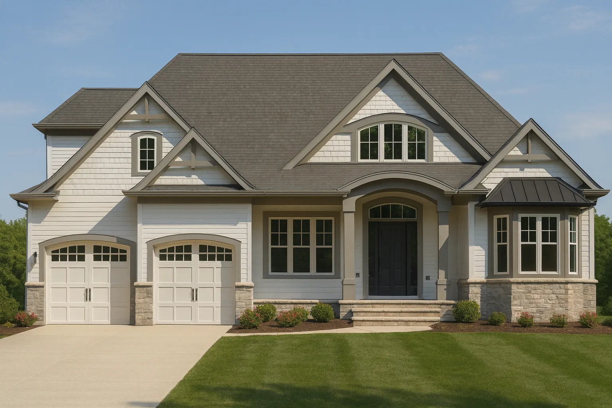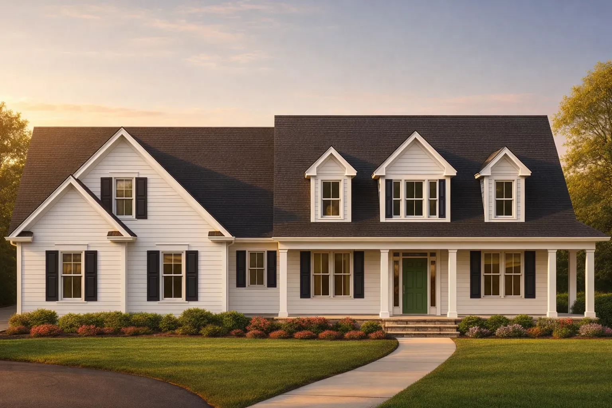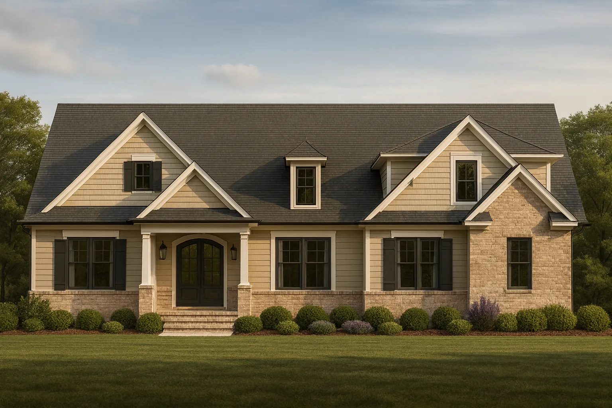Actively Updated Catalog
— January 2026 updates across 400+ homes, including refined images and unified primary architectural styles.
Found 2,054 House Plans!
-
Template Override Active

20-1121 HOUSE PLAN – Cape Cod House Plan – 4-Bed, 3-Bath, 2,800 SF – House plan details
SALE!$1,459.99
Width: 83'-10"
Depth: 52'-0"
Htd SF: 3,096
Unhtd SF: 1,708
-
Template Override Active

20-1110 HOUSE PLAN -New American House Plan – 4-Bed, 3.5-Bath, 2,800 SF – House plan details
SALE!$1,254.99
Width: 62'-0"
Depth: 58'-0"
Htd SF: 2,980
Unhtd SF: 1,192
-
Template Override Active

20-1087 HOUSE PLAN – Modern Farmhouse House Plan – 3-Bed, 2.5-Bath, 2,200 SF – House plan details
SALE!$1,454.99
Width: 41'-4"
Depth: 65'-8"
Htd SF: 2,667
Unhtd SF: 1,011
-
Template Override Active

20-1062 HOUSE PLAN – Modern Farmhouse Home Plan – 3-Bed, 2-Bath, 1,820 SF – House plan details
SALE!$1,254.99
Width: 32'-0"
Depth: 69'-0"
Htd SF: 2,005
Unhtd SF: 819
-
Template Override Active

20-1033 HOUSE PLAN – Transitional Ranch Home Plan – 3-Bed, 2-Bath, 1,850 SF – House plan details
SALE!$1,254.99
Width: 83'-0"
Depth: 71'-4"
Htd SF: 3,560
Unhtd SF: 1,200
-
Template Override Active

20-1020 HOUSE PLAN – Modern Farmhouse House Plan – 4-Bed, 3-Bath, 2,450 SF – House plan details
SALE!$1,254.99
Width: 58'-2"
Depth: 59'-0"
Htd SF: 2,947
Unhtd SF: 1,078
-
Template Override Active

19-2468B HOUSE PLAN – Traditional Brick Home Plan – 3-Bed, 2-Bath, 2,250 SF – House plan details
SALE!$1,454.99
Width: 73'-8"
Depth: 63'-8"
Htd SF: 3,666
Unhtd SF: 1,161
-
Template Override Active

19-2393 HOUSE PLAN – Coastal Townhome Plan – 4-Bed, 3.5-Bath, 2,850 SF – House plan details
SALE!$1,454.99
Width: 52'-0"
Depth: 49'-0"
Htd SF: 3,852
Unhtd SF: 1,870
-
Template Override Active

19-2325 HOUSE PLAN – New American House Plan – 4-Bed, 3-Bath, 2,600 SF – House plan details
SALE!$1,254.99
Width: 44'-3"
Depth: 55'-0"
Htd SF: 2,893
Unhtd SF: 755
-
Template Override Active

19-2251 HOUSE PLAN – New American Home Plan – 4-Bed, 3-Bath, 2,800 SF – House plan details
SALE!$1,454.99
Width: 64'-0"
Depth: 74'-8"
Htd SF: 3,516
Unhtd SF: 1,542
-
Template Override Active

19-2147 HOUSE PLAN – Cape Cod House Plan – 3-Bed, 2.5-Bath, 2,400 SF – House plan details
SALE!$1,454.99
Width: 77'-0"
Depth: 72'-10"
Htd SF: 3,821
Unhtd SF: 1,276
-
Template Override Active

19-2102 HOUSE PLAN -Modern Farmhouse Home Plan – 3-Bed, 2-Bath, 2,050 SF – House plan details
SALE!$1,134.99
Width: 81'-8"
Depth: 68'-6"
Htd SF: 3,245
Unhtd SF: 755
-
Template Override Active

19-2100 HOUSE PLAN – New American House Plan – 4-Bed, 3-Bath, 2,800 SF – House plan details
SALE!$1,454.99
Width: 68'-8"
Depth: 78'-2"
Htd SF: 3,383
Unhtd SF: 847
-
Template Override Active

19-2060 HOUSE PLAN – Cape Cod Home Plan – 4-Bed, 3-Bath, 2,850 SF – House plan details
SALE!$1,459.99
Width: 73'-6"
Depth: 53'-0"
Htd SF: 3,085
Unhtd SF: 1,498
-
Template Override Active

19-2050 HOUSE PLAN -Cape Cod Home Plan – 3-Bed, 2.5-Bath, 2,420 SF – House plan details
SALE!$1,134.99
Width: 65'-0"
Depth: 78'-0"
Htd SF: 3,245
Unhtd SF: 982


















