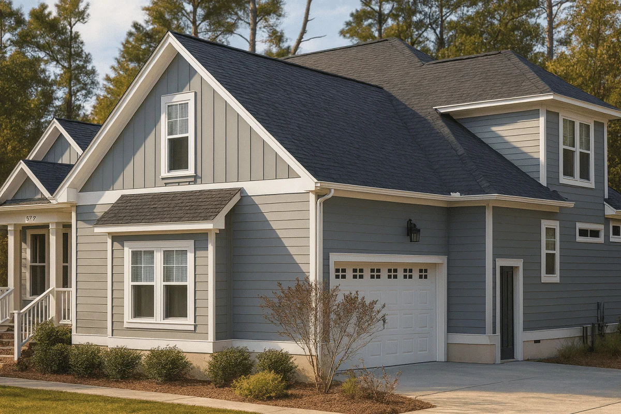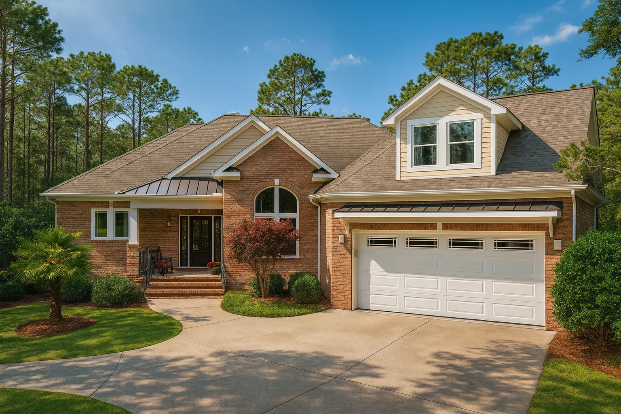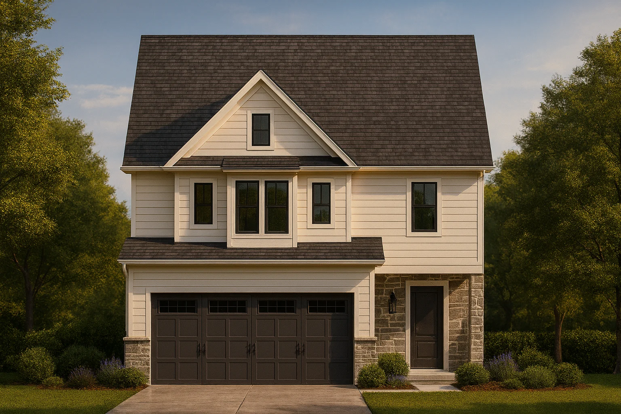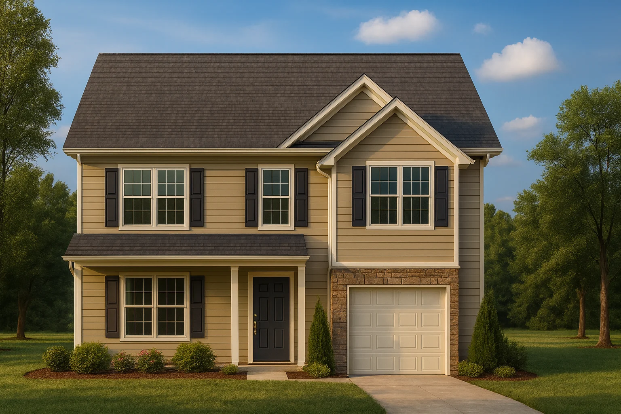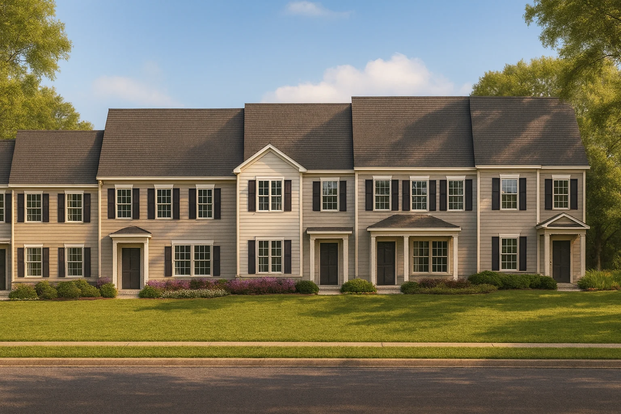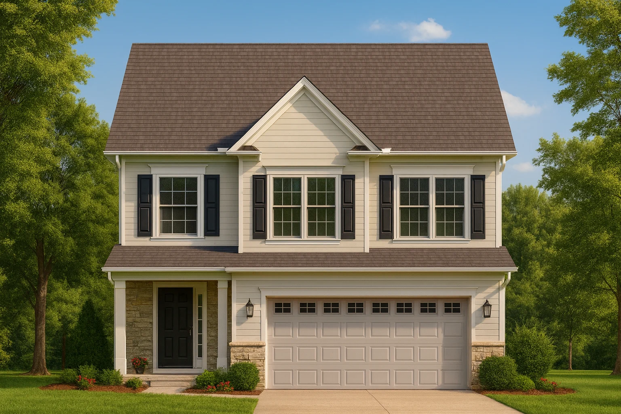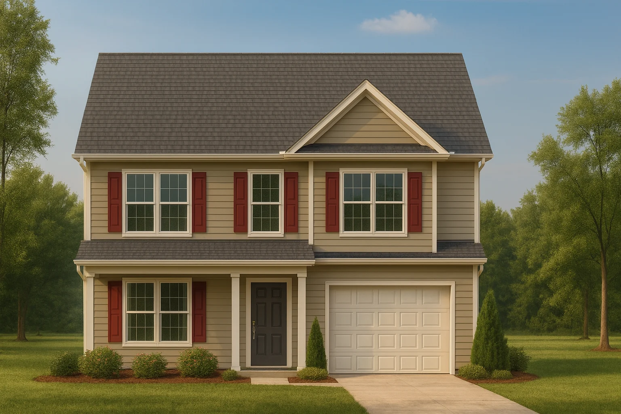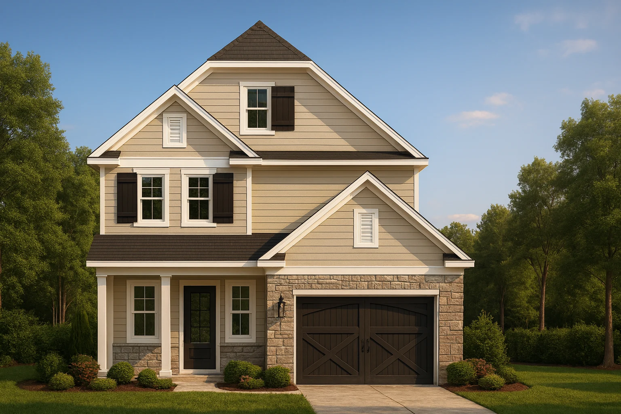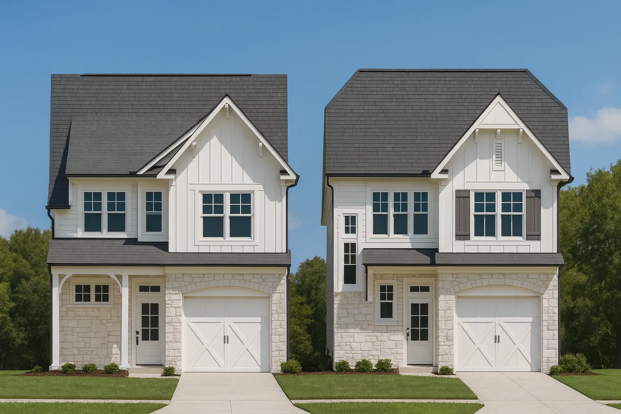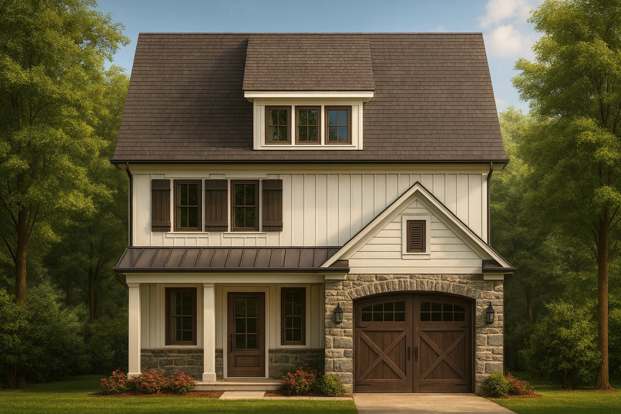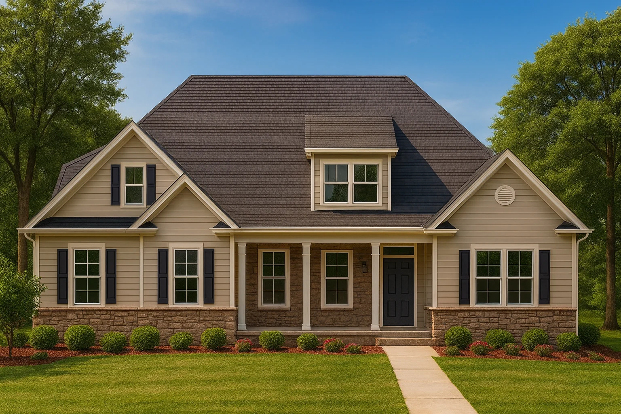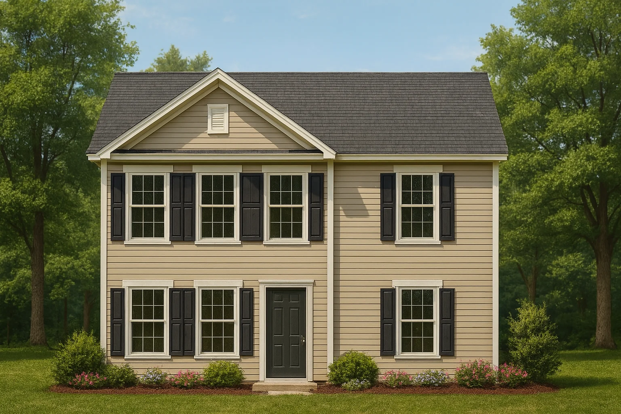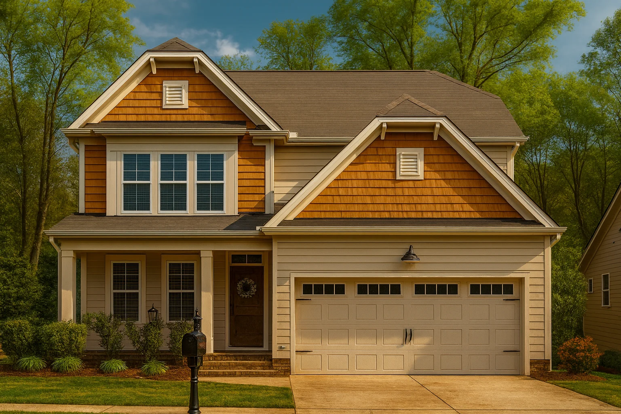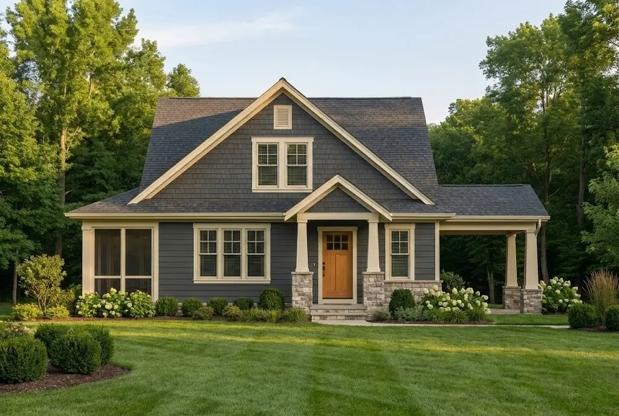Home / Product Exterior Material / Siding / Page 34
Actively Updated Catalog
— Updated with new after-build photos, enhanced plan details, and refined featured images on product pages for 220+ homes in January 2026 .
Found 2,118 House Plans!
Template Override Active
11-1270 HOUSE PLAN -Traditional Craftsman Home Plan – 3-Bed, 2.5-Bath, 2,100 SF – House plan details
SALE! $ 1,254.99
Width: 56'-8"
Depth: 70'-4"
Htd SF: 2,562
Unhtd SF: 1,399
Template Override Active
11-1249 HOUSE PLAN -Traditional Ranch Home Plan – 3-Bed, 2-Bath, 2,930 SF – House plan details
SALE! $ 1,254.99
Width: 70'-1"
Depth: 89'-0"
Htd SF: 2,930
Unhtd SF: 1,431
Template Override Active
11-1133 HOUSE PLAN -Modern Farmhouse Home Plan – 3-Bed, 2.5-Bath, 2,150 SF – House plan details
SALE! $ 1,134.99
Width: 24'-8"
Depth: 52'-0"
Htd SF: 1,594
Unhtd SF: 548
Template Override Active
11-1101 HOUSE PLAN -Traditional Colonial Home Plan – 3-Bed, 2.5-Bath, 1,524 SF – House plan details
SALE! $ 1,134.99
Width: 30'-0"
Depth: 30'-0"
Htd SF: 1,524
Unhtd SF: 258
Template Override Active
11-1083-3 5-UNIT TOWNHOUSE PLAN -Colonial Home Plan – 3-Bed, 2.5-Bath, 1,651 SF – House plan details
SALE! $ 1,459.99
Width: 22'-0"
Depth: 48'-3"
Htd SF: 1,651
Unhtd SF: 169
Template Override Active
11-1077B HOUSE PLAN -Traditional Colonial Home Plan – 3-Bed, 2.5-Bath, 1,782 SF – House plan details
SALE! $ 1,454.99
Width: 28'-0"
Depth: 43'-0"
Htd SF: 1,782
Unhtd SF: 422
Template Override Active
11-1077 HOUSE PLAN -Traditional Colonial Home Plan – 3-Bed, 2.5-Bath, 1,782 SF – House plan details
SALE! $ 1,134.99
Width: 28'-0"
Depth: 43'-0"
Htd SF: 1,782
Unhtd SF: 422
Template Override Active
11-1070 HOUSE PLAN -Traditional Home Plan – 3-Bed, 2.5-Bath, 1,950 SF – House plan details
SALE! $ 1,134.99
Width: 29'-4"
Depth: 45'-8"
Htd SF: 1,164
Unhtd SF: 509
Template Override Active
11-1061 HOUSE PLAN – Traditional Home Plan – 3-Bed, 2.5-Bath, 1,950 SF – House plan details
SALE! $ 1,134.99
Width: 31'-0"
Depth: 70'-0"
Htd SF: 1,812
Unhtd SF: 537
Template Override Active
11-1044 HOUSE PLAN -Modern Farmhouse Home Plan – 3-Bed, 2.5-Bath, 1,850 SF – House plan details
SALE! $ 1,134.99
Width: 25'-6"
Depth: 55'-0"
Htd SF: 1,797
Unhtd SF: 493
Template Override Active
11-1034 HOUSE PLAN -Modern Farmhouse Home Plan – 3-Bed, 2.5-Bath, 1,980 SF – House plan details
SALE! $ 1,454.99
Width: 25'-4"
Depth: 51'-8"
Htd SF: 1,764
Unhtd SF: 422
Template Override Active
11-1021 HOUSE PLAN -Traditional Home Plan – 3-Bed, 2-Bath, 2,248 SF – House plan details
SALE! $ 1,454.99
Width: 50'-0"
Depth: 59'-0"
Htd SF: 2,248
Unhtd SF: 808
Template Override Active
11-1020 HOUSE PLAN -Traditional Colonial Home Plan – 3-Bed, 2.5-Bath, 1,190 SF – House plan details
SALE! $ 1,134.99
Width: 26'-0"
Depth: 30'-6"
Htd SF: 1,190
Unhtd SF: 208
Template Override Active
11-1011 HOUSE PLAN -Traditional Craftsman Home Plan – 4-Bed, 3-Bath, 2,450 SF – House plan details
SALE! $ 1,454.99
Width: 36'-0"
Depth: 54'-0"
Htd SF: 2,385
Unhtd SF: 402
Template Override Active
10-1923 HOUSE PLAN -Craftsman Home Plan – 3-Bed, 2-Bath, 2,579 SF – House plan details
SALE! $ 1,254.99
Width: 34'-0"
Depth: 61'-10"
Htd SF: 2,579
Unhtd SF: 706















