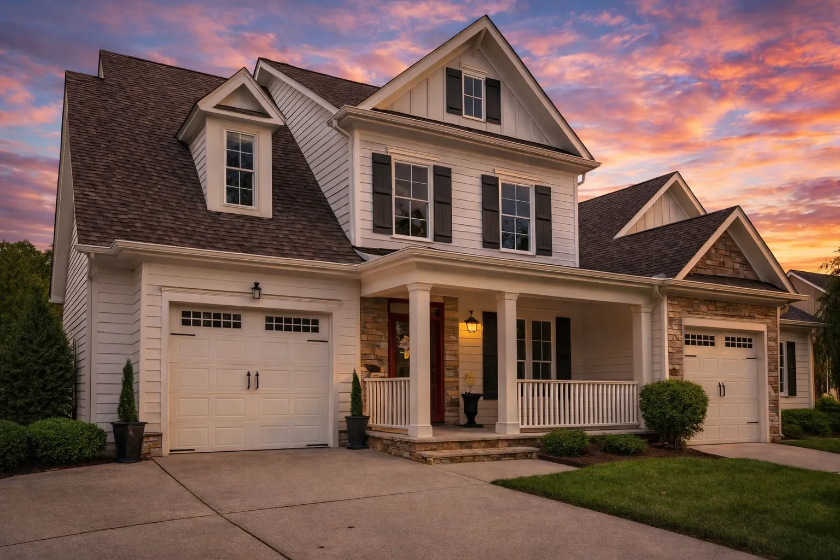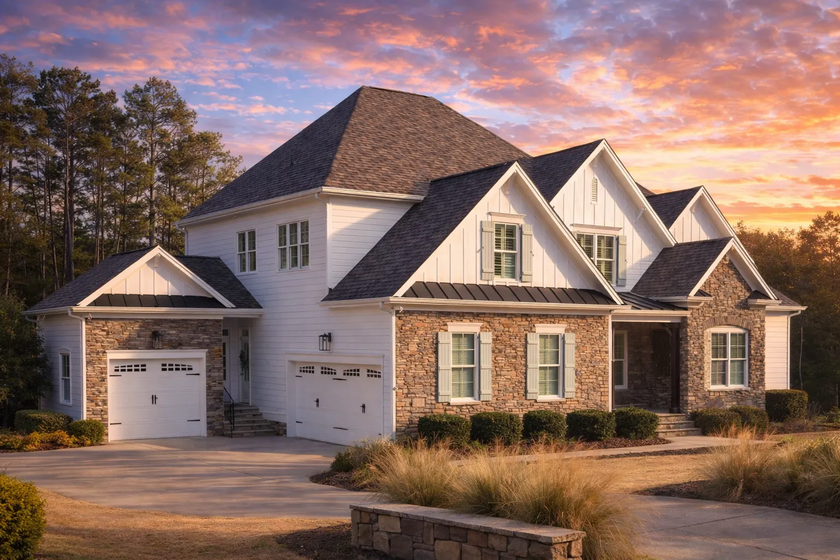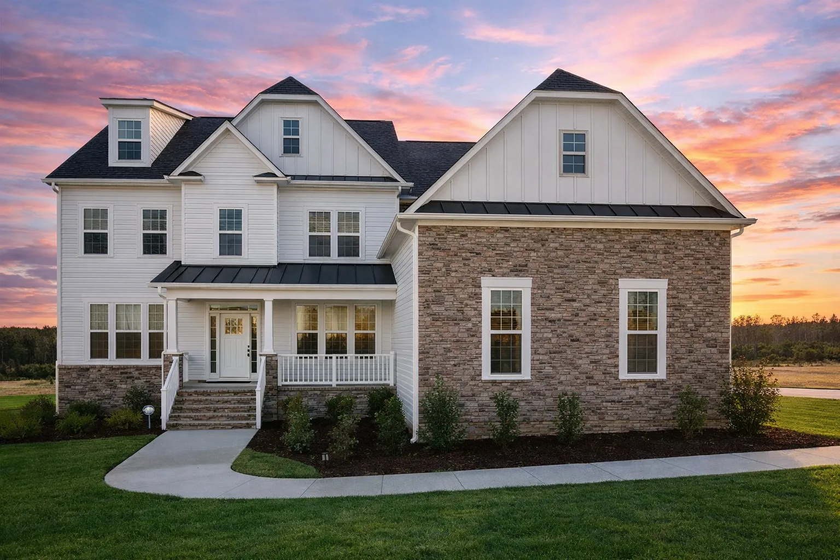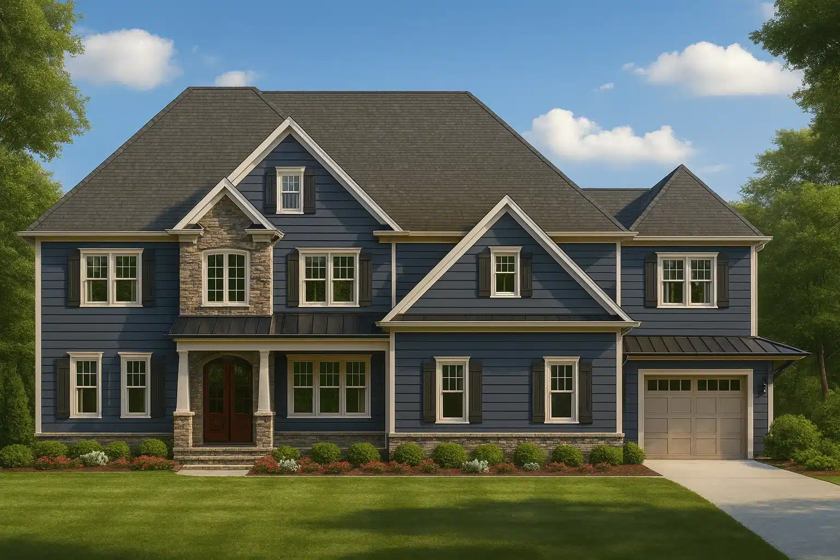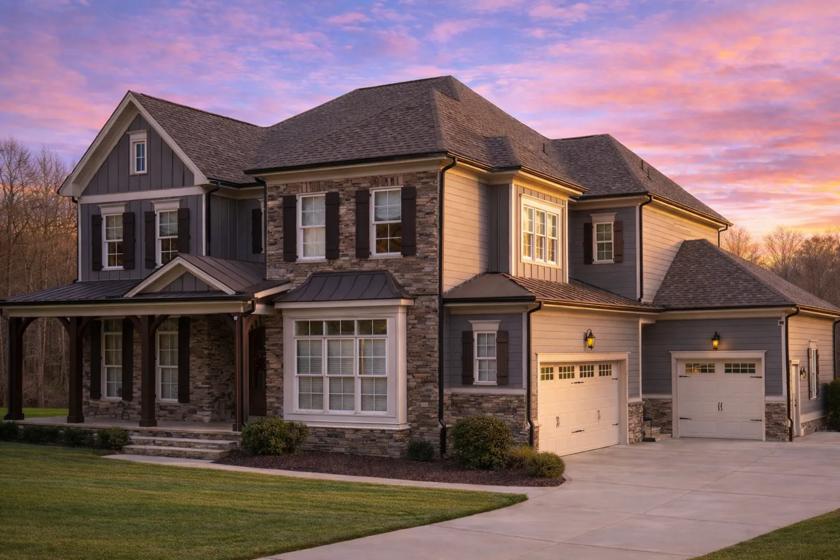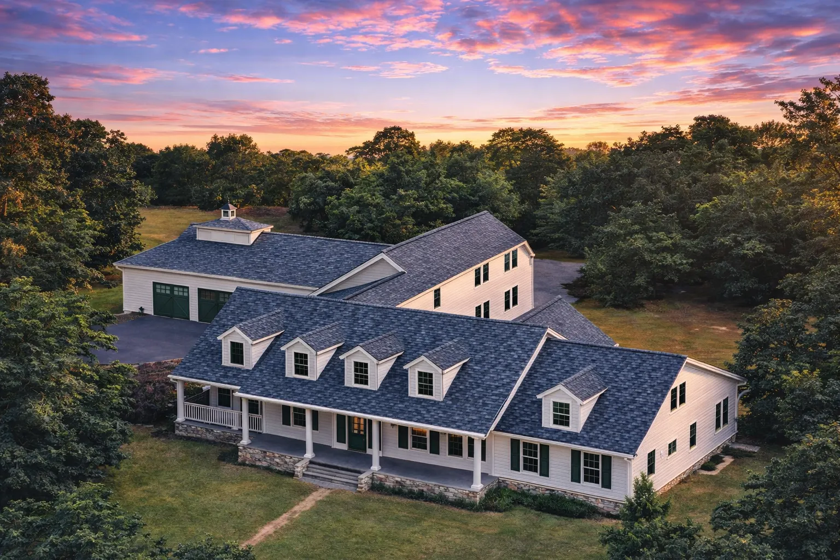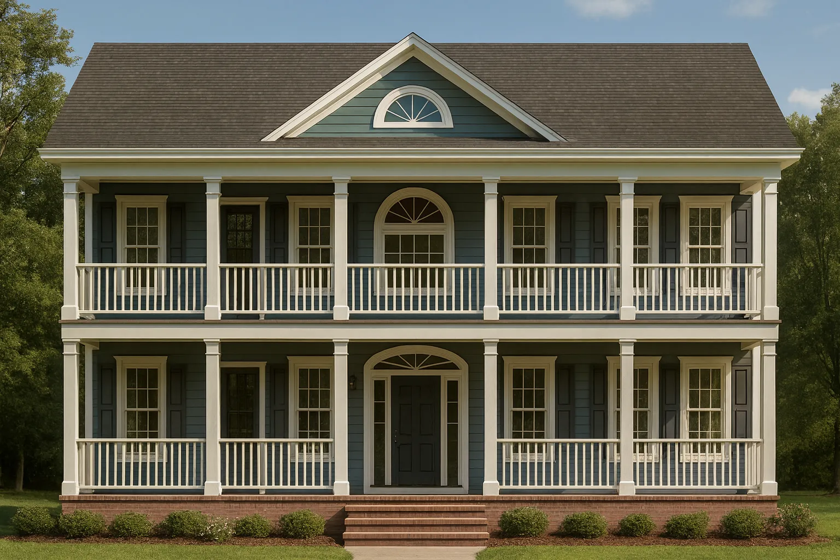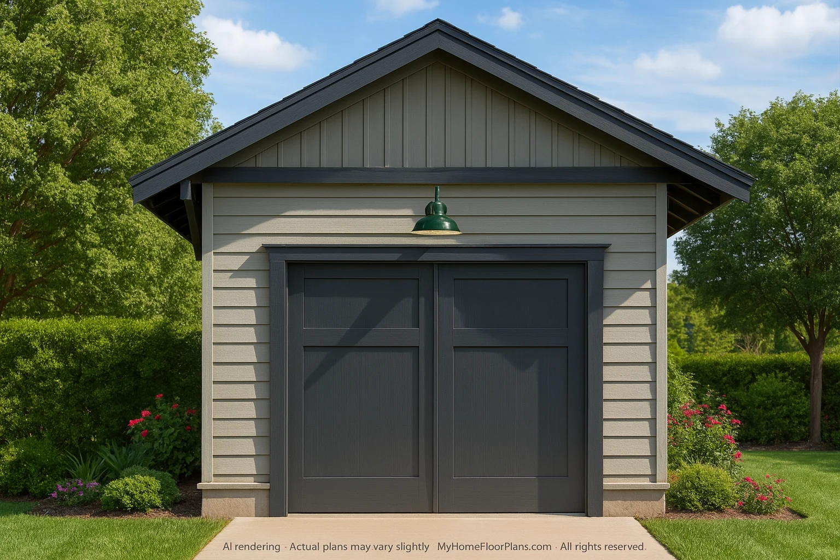Siding
Found 2,080 House Plans!
-

10-1716 HOUSE PLAN – Classical Southern House Plan – 4-Bed, 3-Bath, 3,000 SF – House plan details
-

10-1653 HOUSE PLAN – Traditional Suburban Home Plan – 4-Bed, 3-Bath, 2,800 SF – House plan details
-

10-1519 HOUSE PLAN – New American House Plan – 4-Bed, 3.5-Bath, 3,200 SF – House plan details
-

10-1496 HOUSE PLAN – Traditional Colonial House Plan – 5-Bed, 5-Bath, 2,654 SF – House plan details
-

9-POTTS HOUSE PLAN – New American House Plan – 4-Bed, 3.5-Bath, 3,200 SF – House plan details
-

9-1566 HOUSE PLAN -New American House Plan – 4-Bed, 3-Bath, 3,200 SF – House plan details
-

9-1561 HOUSE PLAN – Colonial House Plan – 3-Bed, 2-Bath, 2,400 SF – House plan details
-

8-2039 HOUSE PLAN – New American House Plan – 4-Bed, 3.5-Bath, 3,200 SF – House plan details
-

8-1761 HOUSE PLAN – Classical Southern House Plan – 3-Bed, 3-Bath, 2,400 SF – House plan details
-

20-1922 Coastal 3-Coastal Garage Plan – 0-Bed, 0-Bath, 319 SF – House plan details
-

20-1718 EMS GARAGE PLAN – Modern Farmhouse Home Plan – 0-Bed, 0-Bath, 480 SF – House plan details
-

20-1303 WORKSHOP PLAN – Cottage House Plan – 0-Bed, 0-Bath, 600 SF – House plan details
-

19-2514 GARAGE PLAN -Traditional Garage Plan – 0-Bed, 0-Bath, 400 SF – House plan details
-

19-2509 GARAGE PLAN -Traditional Home Plan – 0-Bed, 0-Bath, 320 SF – House plan details
-

19-2135 HOUSE PLAN – New American House Plan – 4-Bed, 3.5-Bath, 3,000 SF – House plan details




