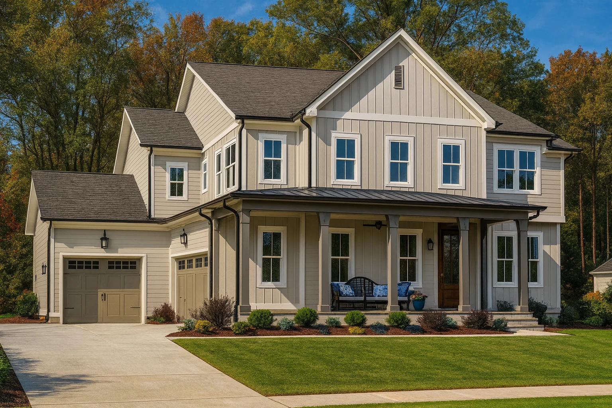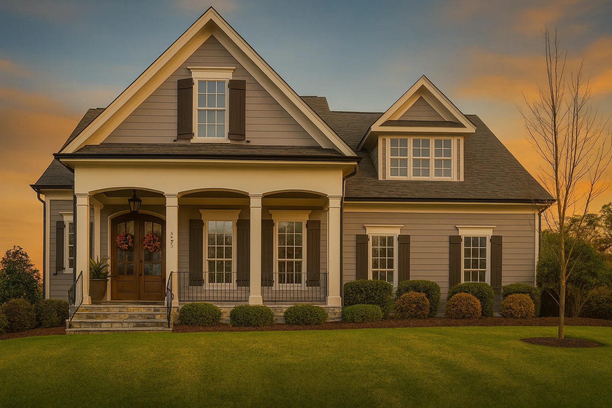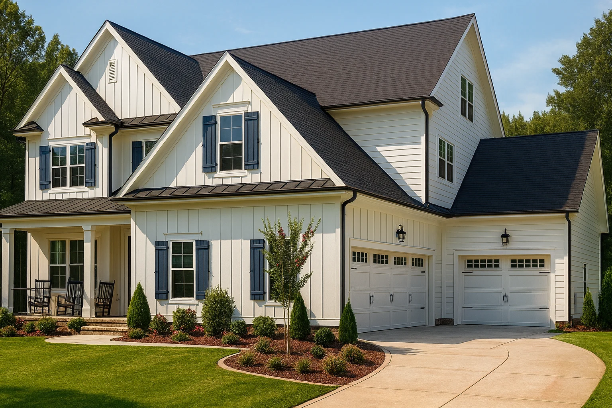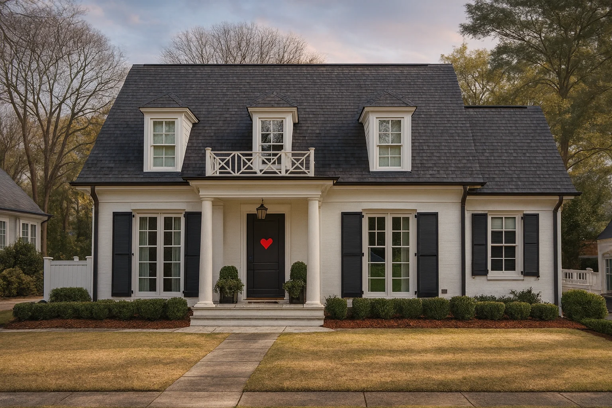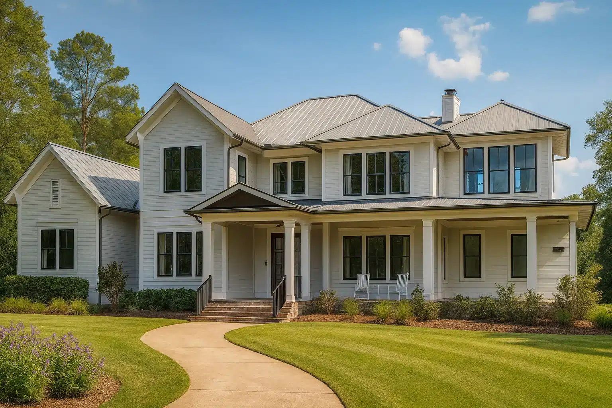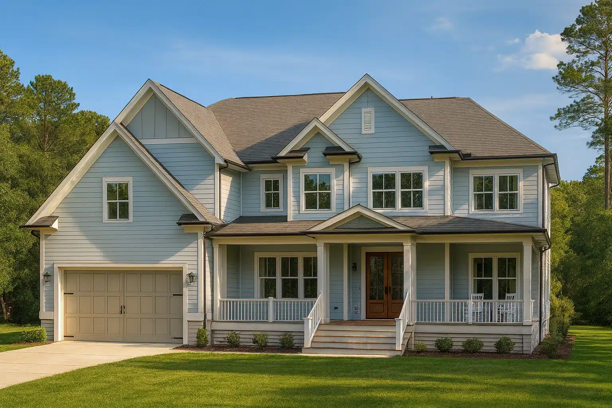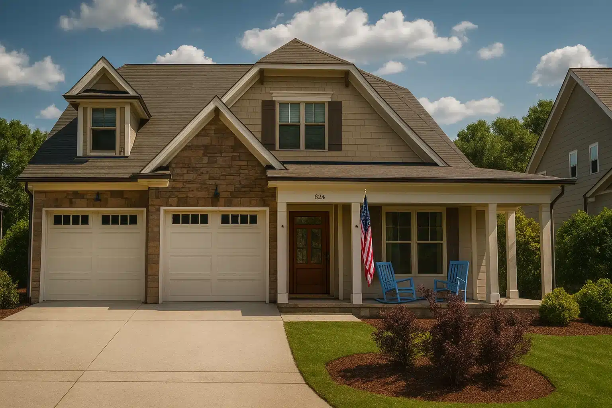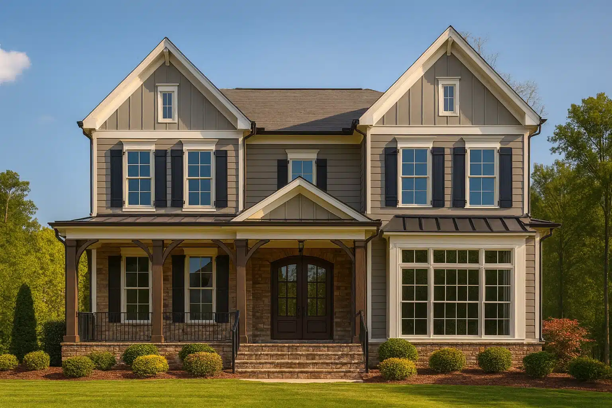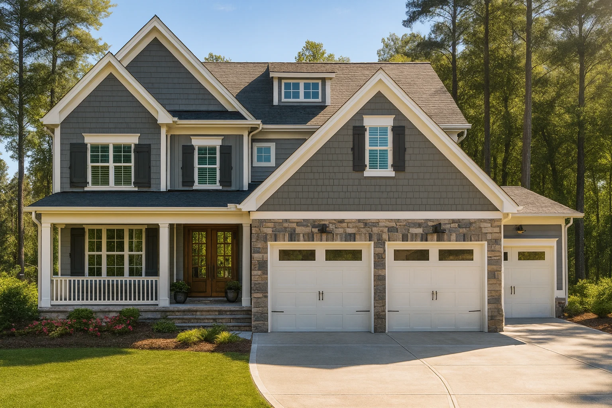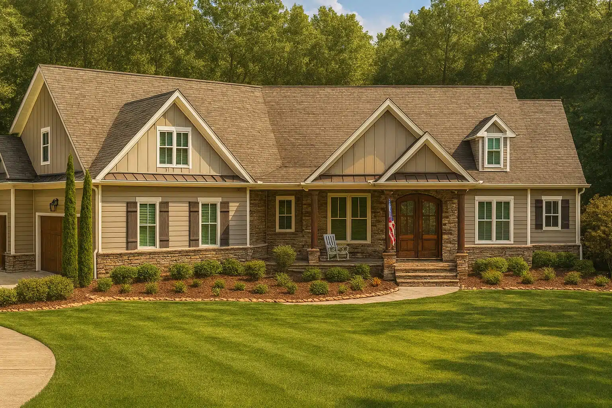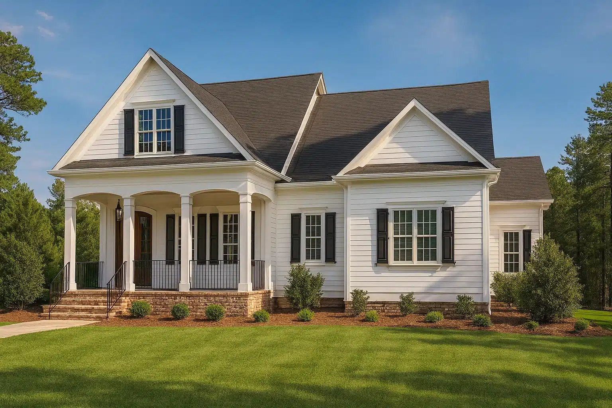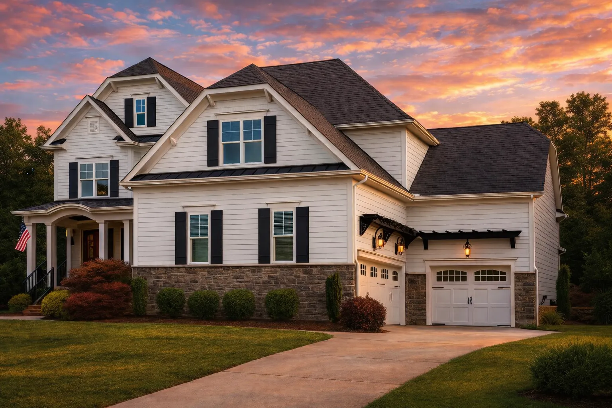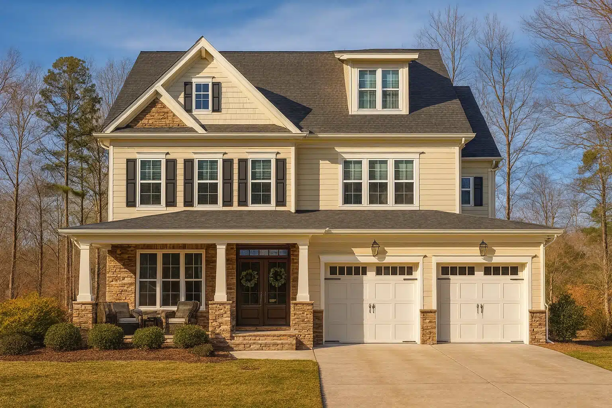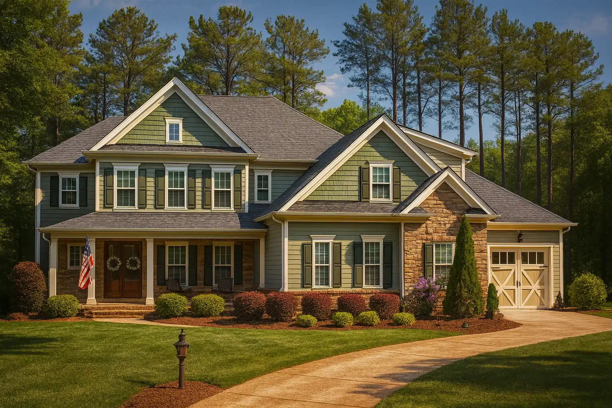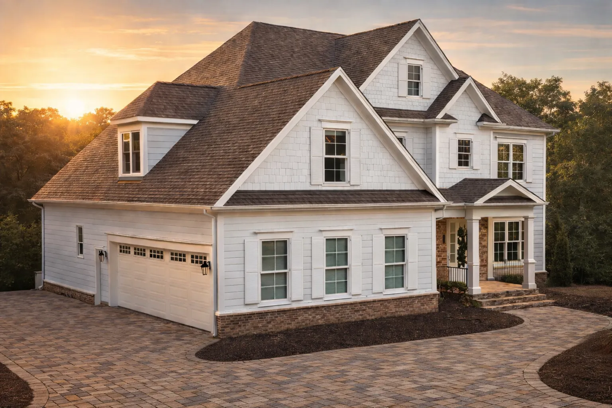Siding
Found 2,108 House Plans!
-

16-1630 HOUSE PLAN – Elegant House Plan with Spacious Floors, CAD Designs & Blueprints – House plan details
-

16-1521 HOUSE PLAN – Beautiful House Plan with CAD Floor Designs & Architecture – House plan details
-

16-1430 HOUSE PLAN – Modern Farmhouse Home Plan – 5-Bed, 4-Bath, 3253 SF – House plan details
-

16-1316 HOUSE PLAN – Elegant Two-Story House Plan with Colonial Charm and CAD Designs – House plan details
-

15-1956 HOUSE PLAN – Elegant House Plan with 2-Story Floor Plan and Coastal Designs – House plan details
-

15-1602 HOUSE PLAN – Charming Beach House Plan with 4 Beds, 2 Floors, CAD Designs – House plan details
-

15-1498 HOUSE PLAN – Craftsman House Plan with 5 Bedrooms | Floor Plan & CAD Designs – House plan details
-

15-1168 HOUSE PLAN – Custom Colonial House Plan with CAD Designs and Blueprints – House plan details
-

14-1943 HOUSE PLAN – Beautiful CAD House Design with 5 Bedrooms and 2.5 Stories – House plan details
-

13-1770 HOUSE PLAN – Elegant House Plan with 4 Bedrooms, CAD Design & Spacious Blueprint – House plan details
-

13-1633 HOUSE PLAN – Craftsman House Plan: Spacious 2-Story Floor Blueprint Designs – House plan details
-

13-1510 HOUSE PLAN – Modern House Floor Plan with CAD Designs & Blueprint Features – House plan details
-

13-1270 HOUSE PLAN – Traditional Craftsman House Plan with Vaulted Ceilings & 2 Owner Suites – House plan details
-

10-1680 HOUSE PLAN – Elegant House Plan with Detailed Blueprints and 2-Story Design – House plan details



