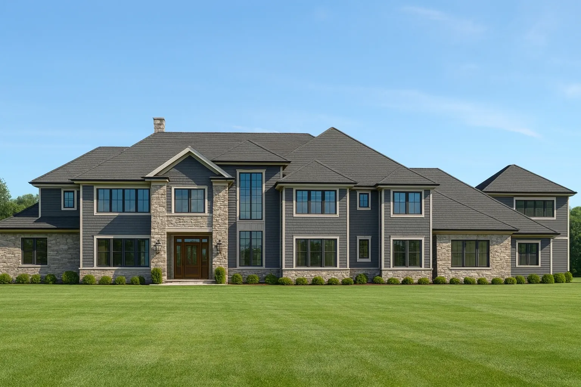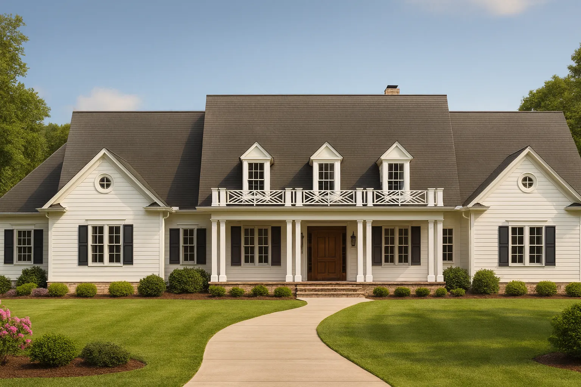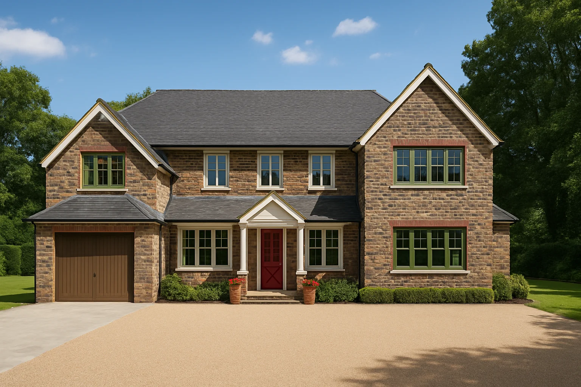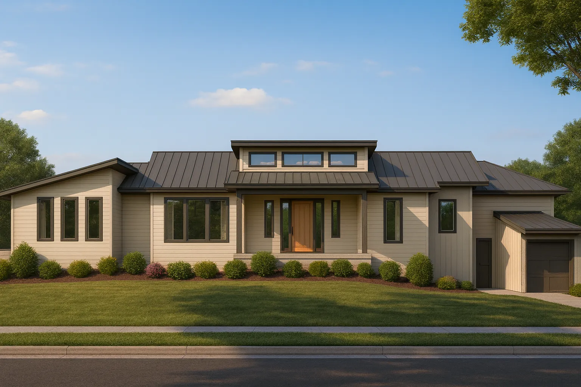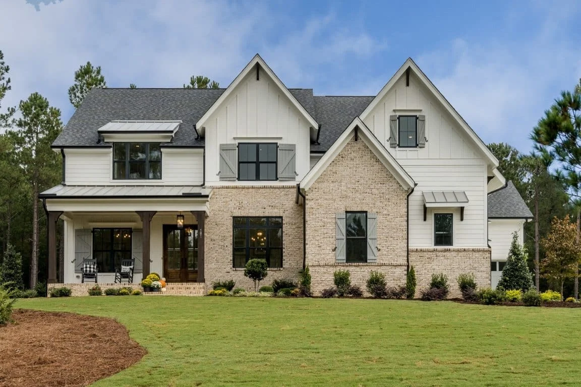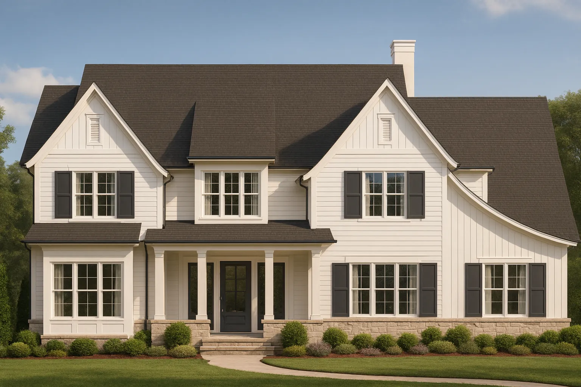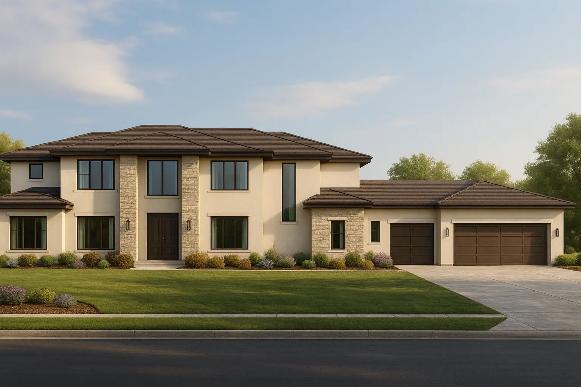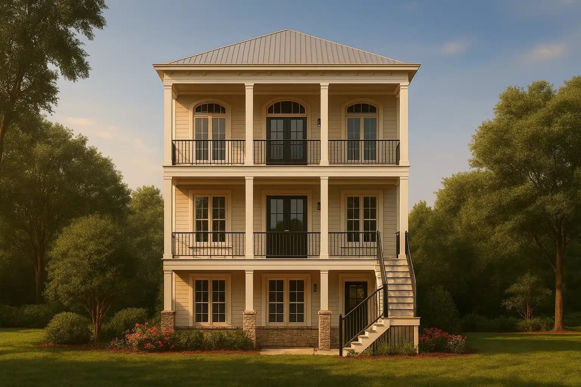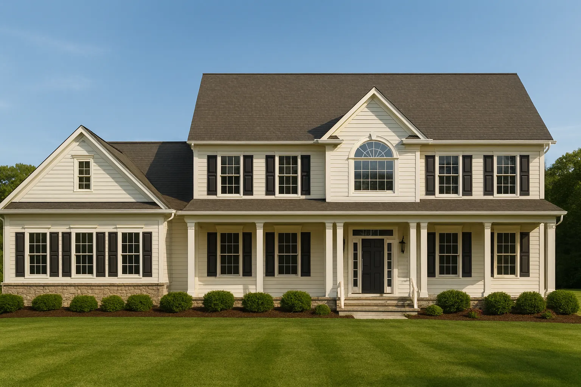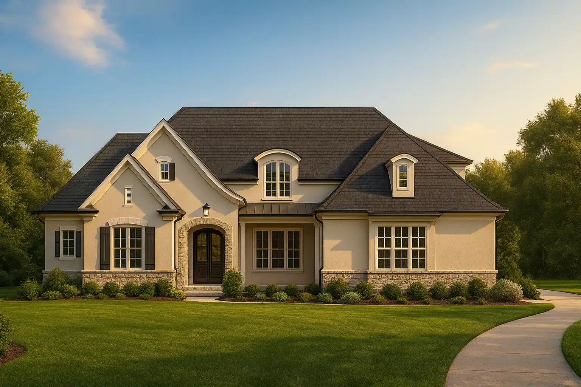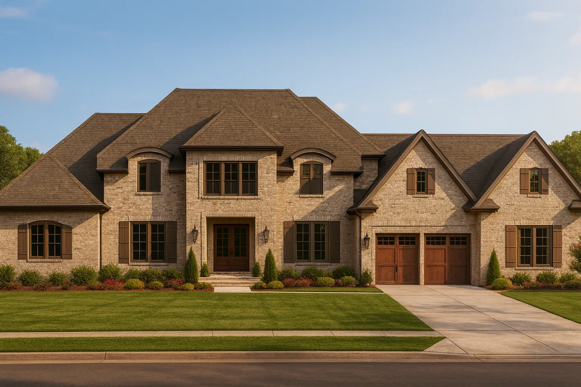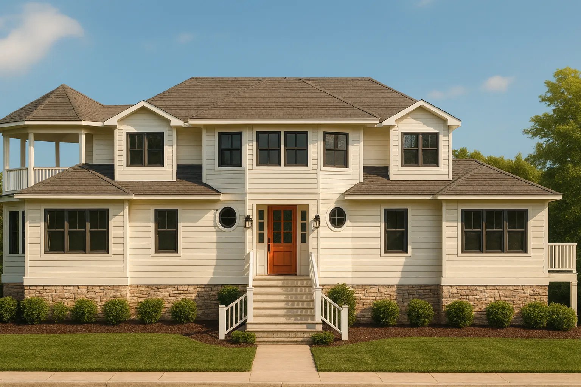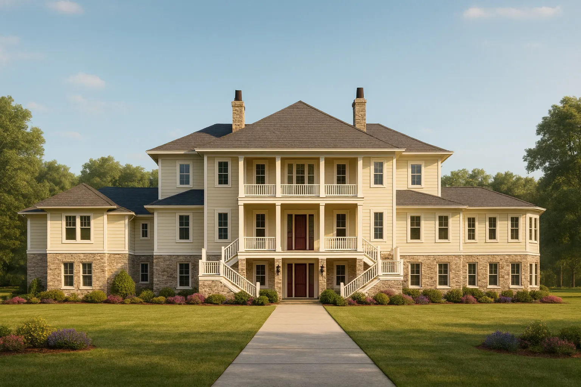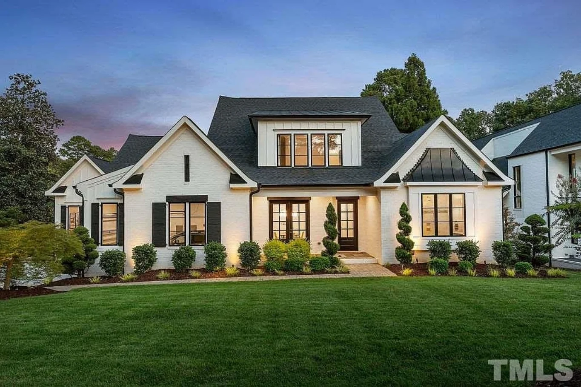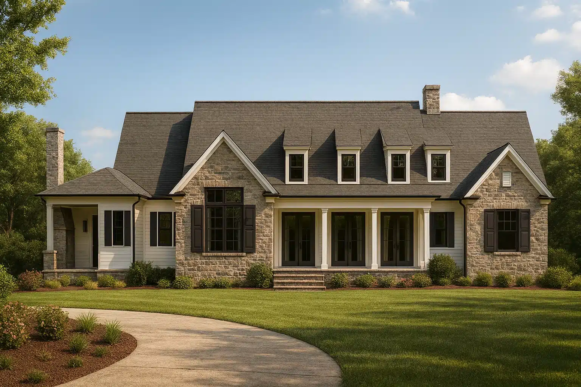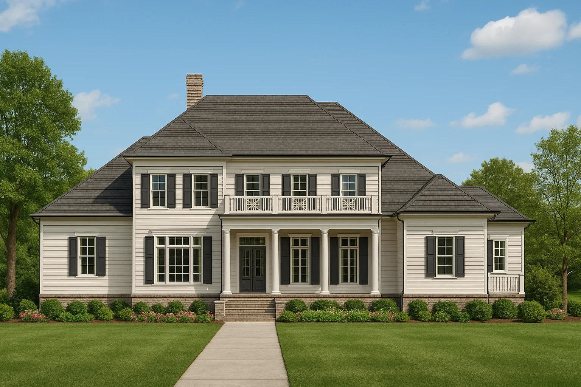1
Found 1,832 House Plans!
-
19-1983 HOUSE PLAN – Luxurious House Design Blueprint with CAD Architecture Plans – House plan details
Original price was: $9,170.56.$4,559.99Current price is: $4,559.99. -
19-1688 HOUSE PLAN – Colonial Revival House Plan: Architectural Floor Designs – House plan details
Original price was: $4,370.56.$2,354.21Current price is: $2,354.21. -
19-1599 HOUSE PLAN – Custom House Plan with 2-story CAD Blueprint and Designs – House plan details
Original price was: $3,370.56.$1,754.99Current price is: $1,754.99. -
19-1481 HOUSE PLAN – Modern Luxury House Plan with Detailed Floor Blueprint Designs – House plan details
Original price was: $4,870.56.$2,754.22Current price is: $2,754.22. -
19-1367 HOUSE PLAN – Craftsman House Plan with Spacious Floor Designs & Blueprint – House plan details
Original price was: $3,370.56.$1,754.99Current price is: $1,754.99. -
19-1236 HOUSE PLAN – Timeless House Plan: Blueprint, CAD Floor Designs – House plan details
Original price was: $3,370.56.$1,754.99Current price is: $1,754.99. -
19-1122 HOUSE PLAN – Spacious Luxury House Plan with 2-Story Design & CAD Blueprints – House plan details
Original price was: $2,470.56.$1,254.99Current price is: $1,254.99. -
19-1073 HOUSE PLAN – 3-Story House Plan with CAD Designs & Vaulted Ceilings – House plan details
Original price was: $2,870.56.$1,459.99Current price is: $1,459.99. -
18-2052 HOUSE PLAN – Traditional House Plan with 2 Floors and CAD Designs Blueprint – House plan details
Original price was: $4,870.56.$2,754.22Current price is: $2,754.22. -
18-1940 HOUSE PLAN – Luxury House Plan with CAD and PDF Designs – 2-Story Floor Blueprint – House plan details
Original price was: $4,370.56.$2,354.21Current price is: $2,354.21. -
18-1653B HOUSE PLAN – Custom House Plan: 2-Story Designs with Floor and Blueprint Layouts – House plan details
Original price was: $4,870.56.$2,754.22Current price is: $2,754.22. -
18-1638 HOUSE PLAN – Spacious Coastal House Plan with Detailed Floor Plans & CAD Designs – House plan details
Original price was: $2,470.56.$1,254.99Current price is: $1,254.99. -
18-1179 HOUSE PLAN – Elegant Two-Story House Plan with Modern Architectural Designs – House plan details
Original price was: $3,370.56.$1,754.99Current price is: $1,754.99. -
17-2120 HOUSE PLAN – Customizable House Plan with 7 Bedrooms and Unique Garage Design – House plan details
Original price was: $4,370.56.$2,354.21Current price is: $2,354.21. -
17-1863 HOUSE PLAN – Spacious House Plan with Stunning Floor Plan, CAD Blueprint & Designs – House plan details
Original price was: $3,870.17.$1,954.21Current price is: $1,954.21.


