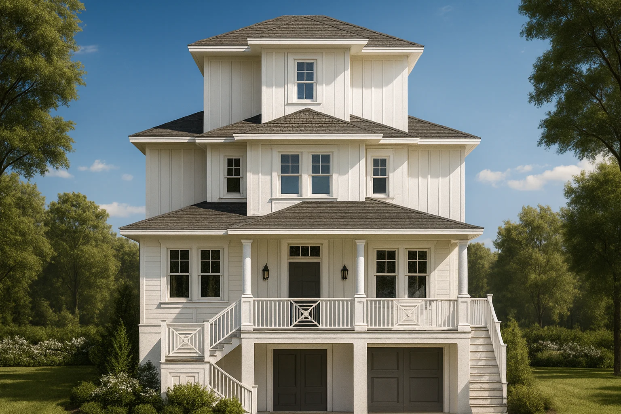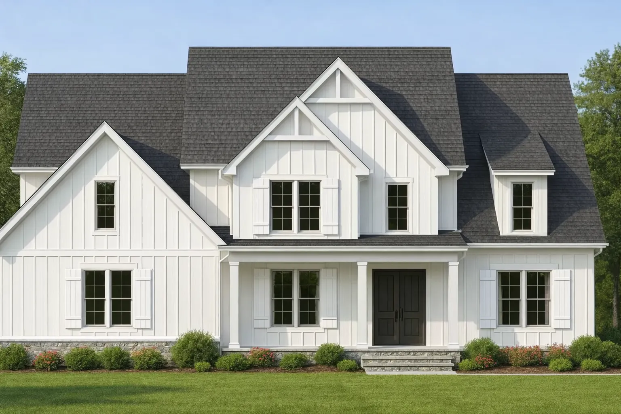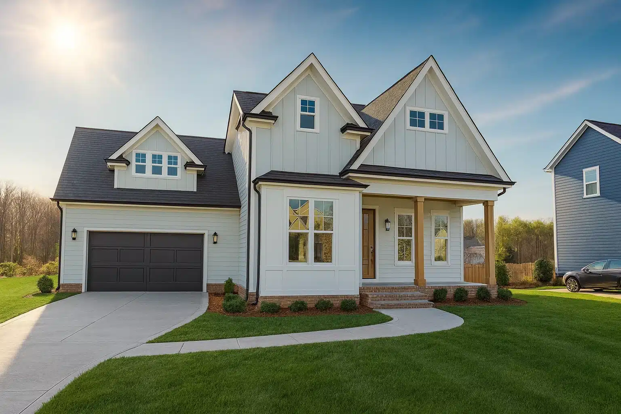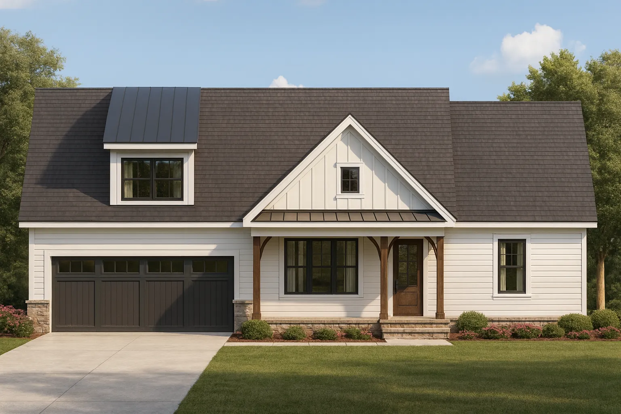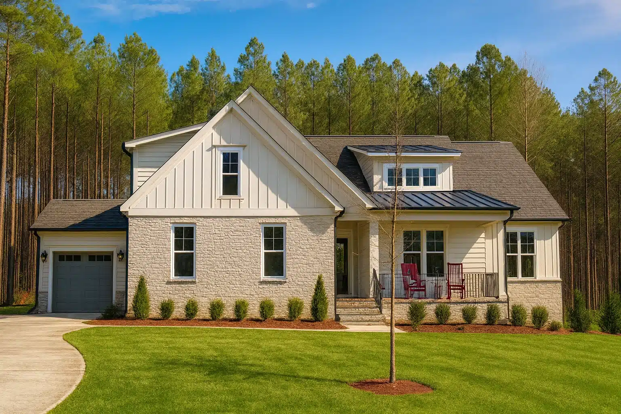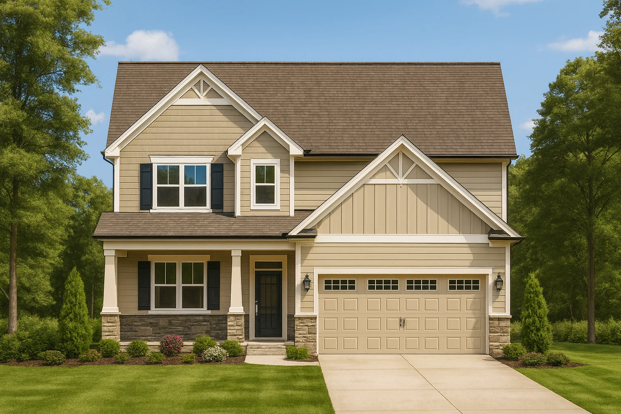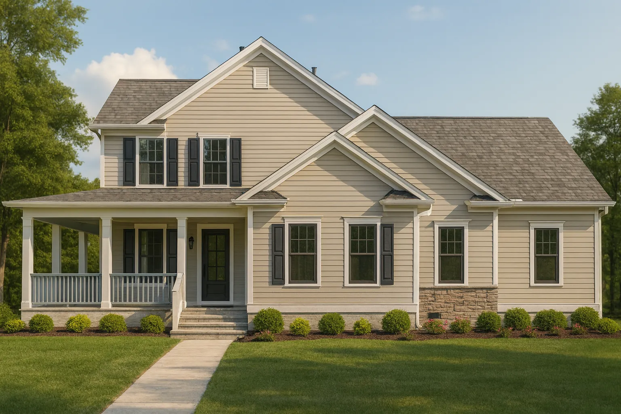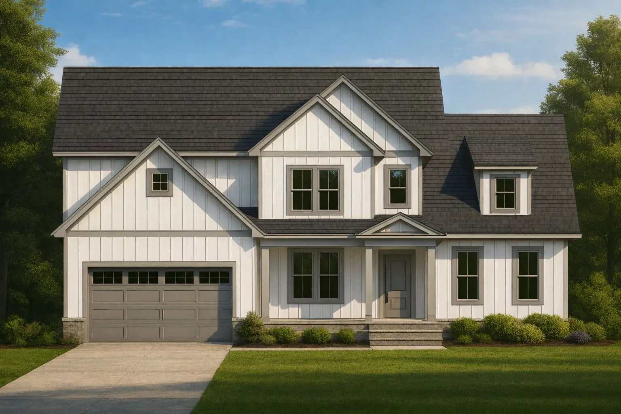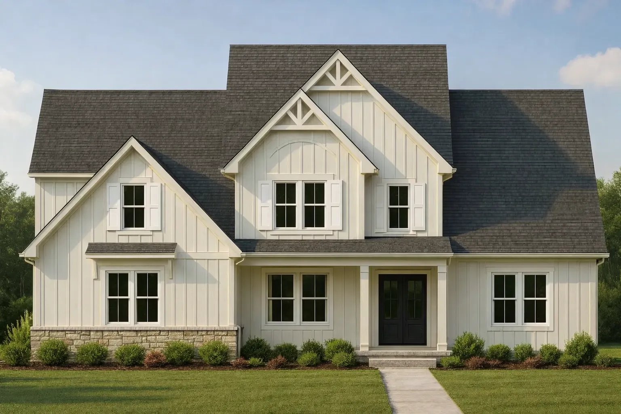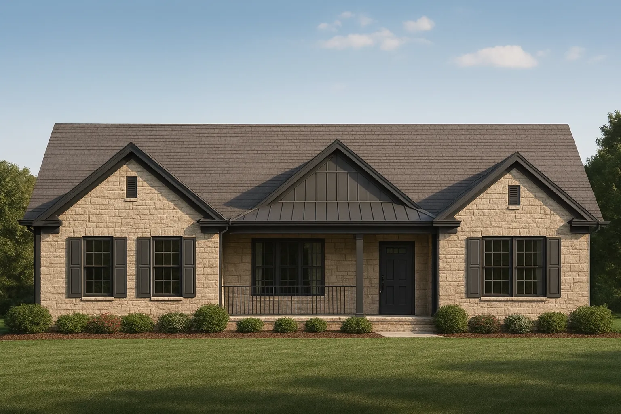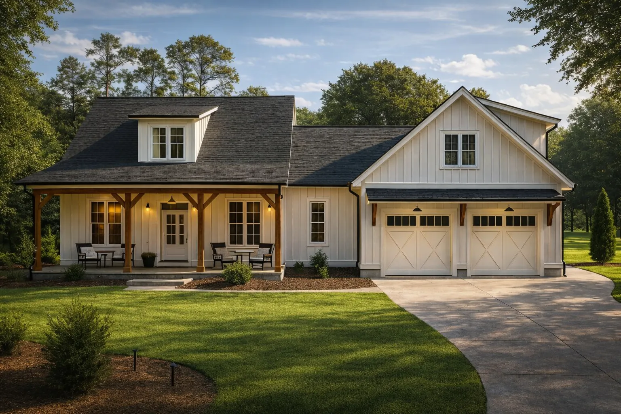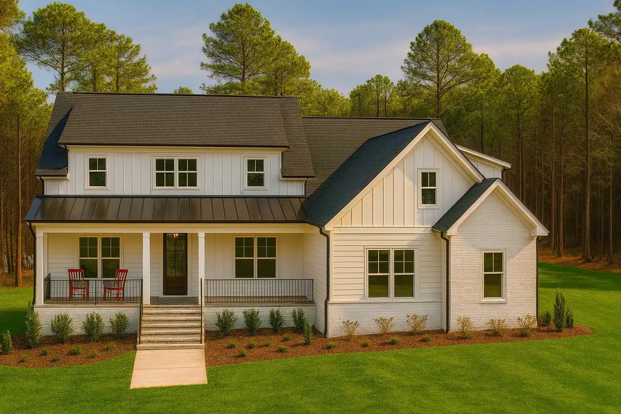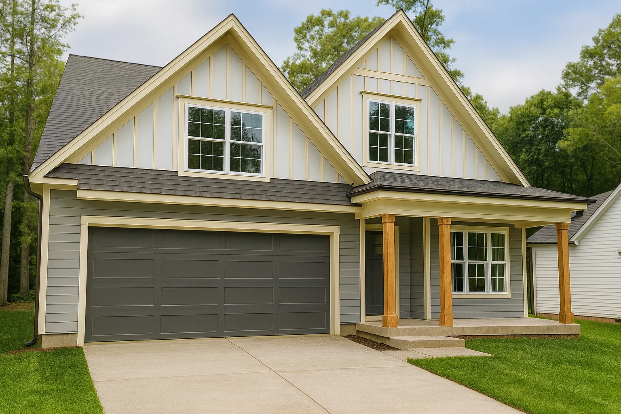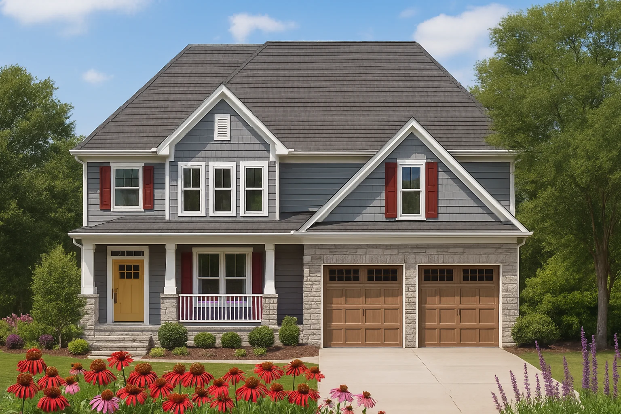Front Entry Garage House Plans – 1000’s of Smart Designs for Narrow or Suburban Lots
Explore House Plans Featuring Convenient Front-Load Garages with Great Curb Appeal
Find Your Dream house
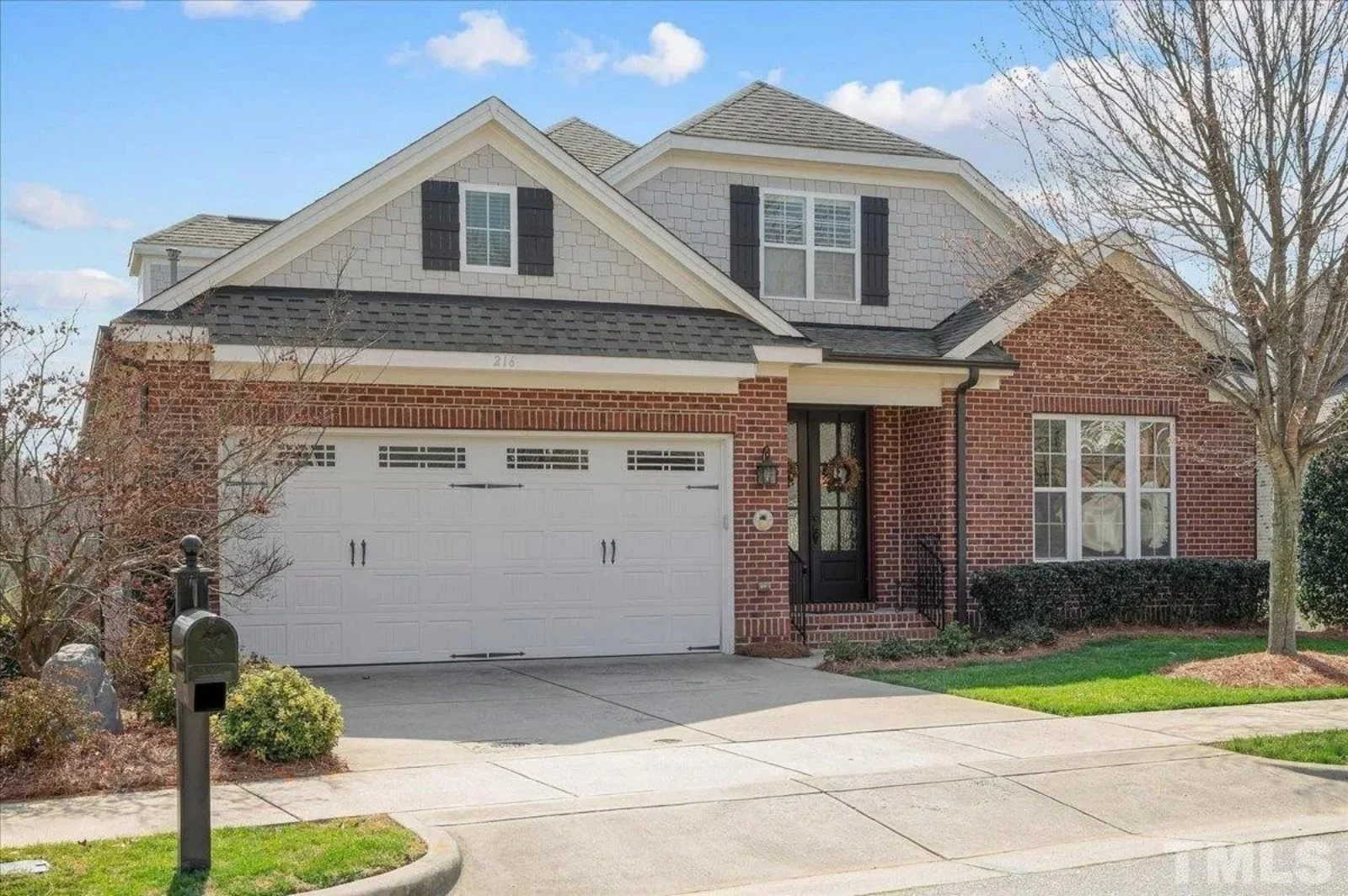
Each of our front entry garage house plans comes with a full set of CAD and PDF blueprints, structural engineering, and an unlimited-build license—making it easier and more affordable than ever to bring your vision to life. We even offer free foundation changes and affordable plan modifications, so your dream house fits your exact needs.
Why Choose Front Entry Garage House Plans?
Front entry garages are ideal for many homeowners and builders due to their accessibility and lot efficiency. Here’s why they’re a top choice:
- Efficient Use of Space: These plans maximize available lot width, especially valuable on narrow or urban lots.
- Curb Appeal: Today’s front garage plans are designed with attractive details, custom doors, and matching exterior finishes.
- Convenient Parking: Direct driveway-to-garage access makes daily routines easier—especially in bad weather.
- Cost Savings: No need to reroute or extend driveways along the side or rear of the house, reducing grading and paving costs.
Explore 1000’s of Front Entry Garage Designs
Our extensive collection includes designs ranging from compact small houses under 2,000 sq ft to luxurious estates over 5,000 sq ft. Whether you prefer traditional styles or something more modern, you’ll find the perfect match in our catalog of garage-friendly house plans.
Looking for something budget-friendly? Be sure to browse our house plans on sale. You’ll find front entry garage house plans that start under $1999, with everything included.
Architectural Styles with Front Entry Garages
We design for all tastes. Popular architectural styles that often incorporate front-facing garages include:
- Traditional House Plans
- Modern Suburban Designs
- Colonial and Georgian plans
- Southern-style Homes with elevated driveways
- Farmhouses with symmetrical garage wings
Front Entry Garage Layout Options
Front-facing garage house plans aren’t one-size-fits-all. Choose from:
- Standard Single Bay Garages – Perfect for smaller homes or secondary vehicles
- Double and Triple Bay Garages – Ideal for families with multiple vehicles
- Split Garage Designs – Create visual balance with staggered garage placements
- Angled Front Entry Garages – Boost curb appeal with architectural flair
Benefits of Building with My Home Floor Plans
- CAD and PDF Files Included – Full editable DWG files + print-ready PDFs
- Unlimited-Build License – Build once, or a dozen times
- Free Structural Engineering – Save thousands with pre-engineered sheets
- All Plans Built After 2008 – Modern layouts that reflect today’s needs
- Preview All Sheets Before You Buy – What you see is exactly what you get
Need a Side Entry or Rear Entry Garage Instead?
If a front entry design isn’t quite right for your lot, be sure to check out our:
- Side Entry Garage House Plans
- Rear Entry Garage House Plans
- Split Garage House Plans
- Oversized Garage Designs
Finding the Perfect Plan
Every lifestyle is different, so finding the ideal front entry garage house plan involves more than just garage orientation. Consider:
- Number of Bedrooms: Explore our 4 bedroom and 5 bedroom house plans
- Layout Preferences: Looking for open floor plans or bonus rooms?
- Outdoor Features: Enjoy outdoor living with covered porches, decks, or courtyards.
FAQs About Front Entry Garage House Plans
A front entry garage is a garage that opens directly to the street-facing side of your house. It’s the most common layout for suburban homes and allows direct driveway access.
Yes. They often require less driveway paving and grading, making them more cost-effective compared to side or rear garage entries.
Absolutely. All plans come with full structural engineering included, saving you time and money during permitting.
Yes! We offer free foundation changes, and our team can easily modify garage placement based on your lot or preferences.
Use our plan search tool or contact us at support@myhomefloorplans.com. We’ll help you find or customize the perfect fit.
Want even more insights? Check out this guide on planning your driveway layout from Family Handyman.
Start Your Build with Confidence
Explore our full library of front entry garage house plans and start building with confidence. Whether you’re designing for cost efficiency, style, or future resale value, these plans offer flexibility and reliability.
Don’t wait—browse our front entry garage house plans now and get access to full CAD blueprints, free modifications, and expert support!



