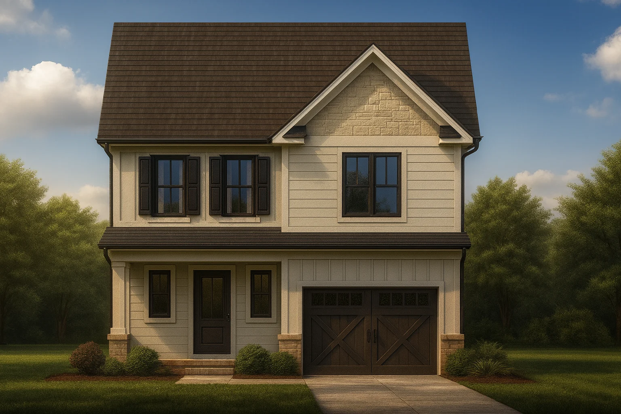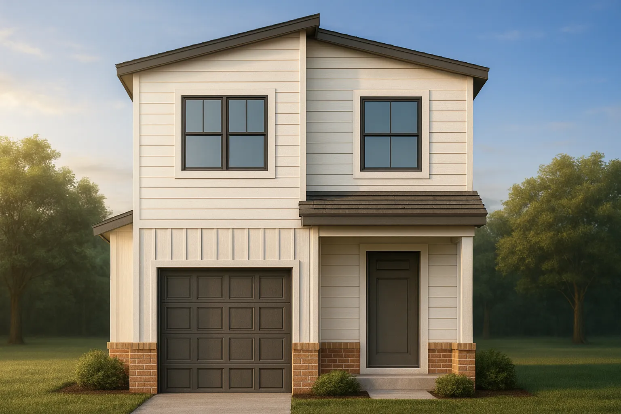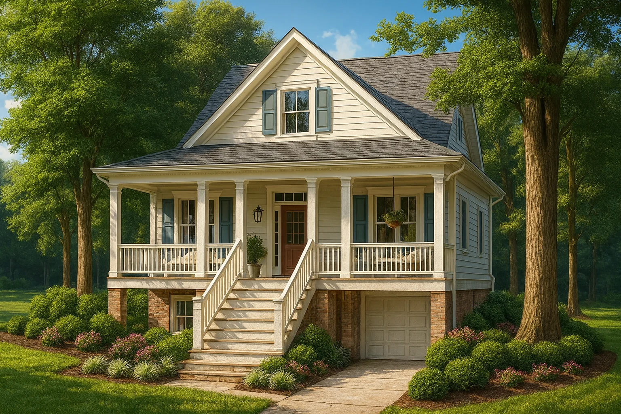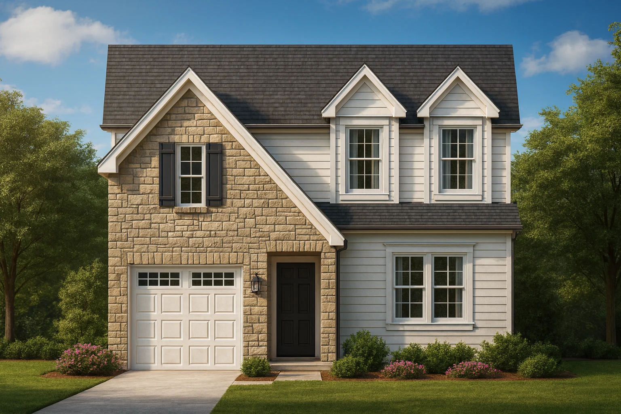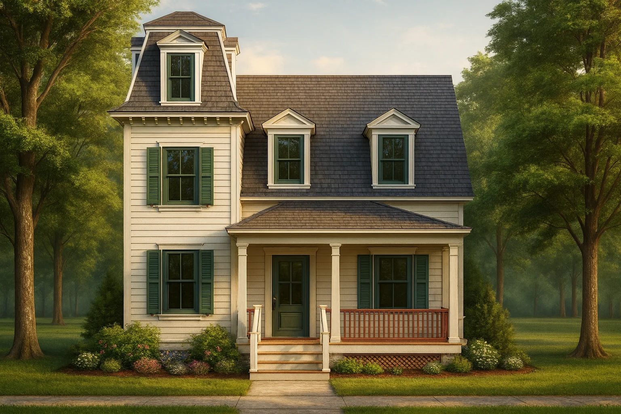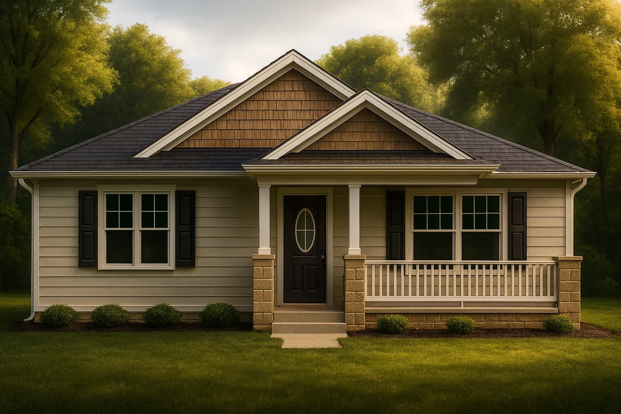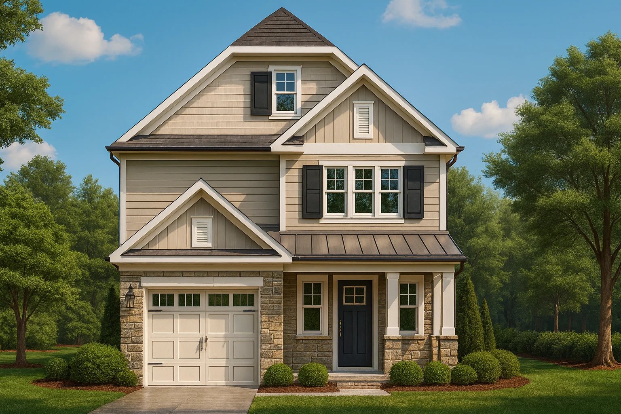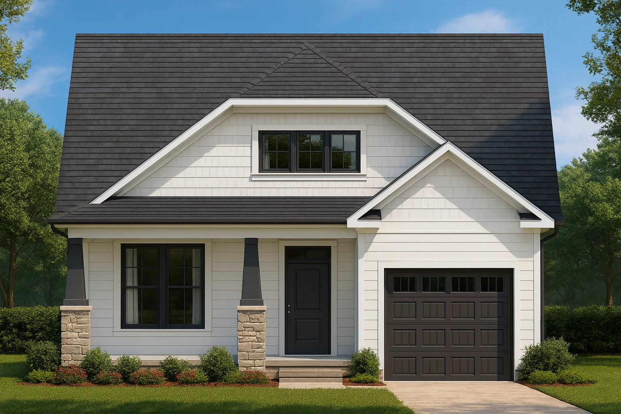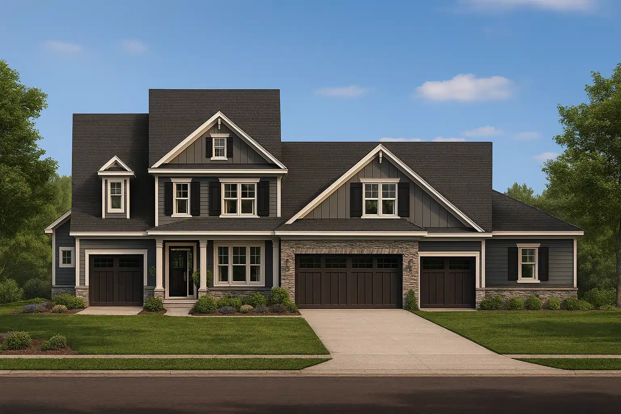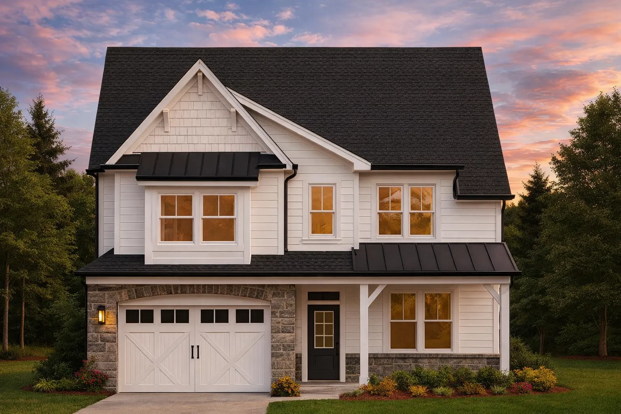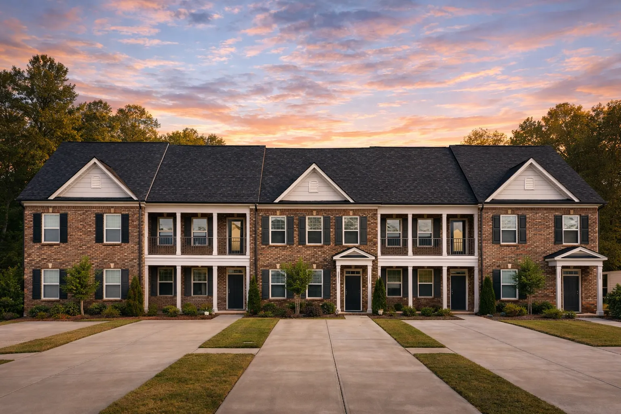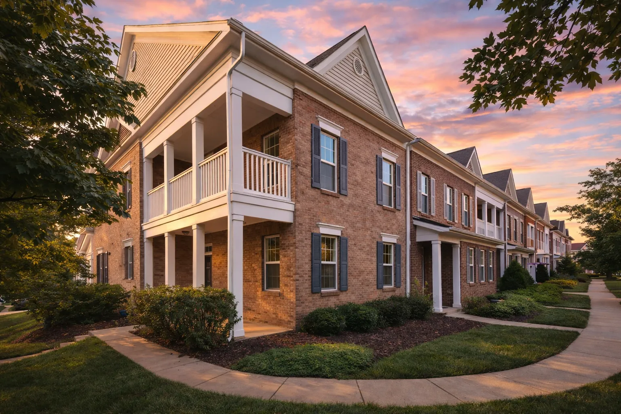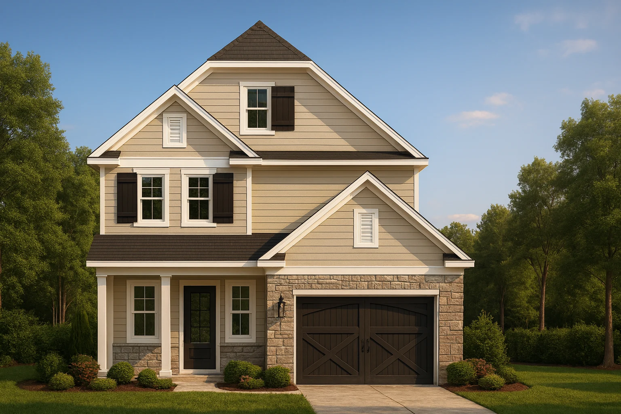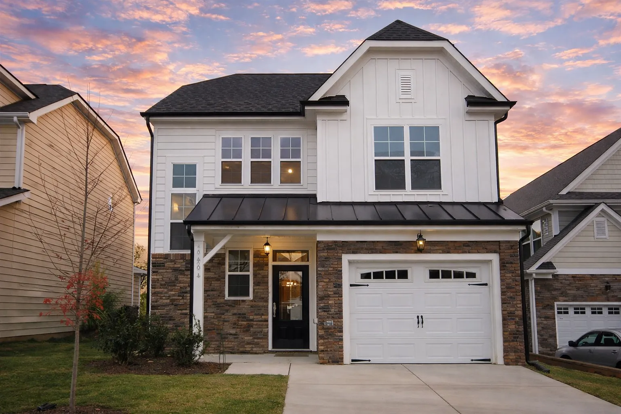Actively Updated Catalog
— January 2026 updates across 400+ homes, including refined images and unified primary architectural styles.
Found 190 House Plans!
-
Template Override Active

19-2218 HOUSE PLAN – Modern Farmhouse Plan – 3-Bed, 2.5-Bath, 2,000 SF – House plan details
SALE!$1,254.99
Width: 29'-4"
Depth: 51'-8"
Htd SF: 2,027
Unhtd SF: 599
-
Template Override Active

19-1759 HOUSE PLAN – Modern Farmhouse Plan – 3-Bed, 2.5-Bath, 1,600 SF – House plan details
SALE!$1,454.99
Width: 21'-8"
Depth: 61'-0"
Htd SF: 1,577
Unhtd SF: 505
-
Template Override Active

18-1335 HOUSE PLAN – Modern Home Plan – 3-Bed, 2.5-Bath, 2,112 SF – House plan details
SALE!$1,454.99
Width: 29'-0"
Depth: 50'-0"
Htd SF: 2,112
Unhtd SF:
-
Template Override Active

17-2069 HOUSE PLAN – Cottage Home Plan – 3-Bed, 2.5-Bath, 2,325 SF – House plan details
SALE!$1,954.21
Width: 44'-0"
Depth: 56'-8"
Htd SF: 2,325
Unhtd SF: 792
-
Template Override Active

16-1743 HOUSE PLAN – Traditional Colonial Home Plan – 3-Bed, 2.5-Bath, 2,100 SF – House plan details
SALE!$1,254.99
Width: 29'-8"
Depth: 56'-4"
Htd SF: 2,020
Unhtd SF: 548
-
Template Override Active

16-1177 HOUSE PLAN – Colonial Home Plan – 3-Bed, 2.5-Bath, 2,285 SF – House plan details
SALE!$1,134.99
Width: 32'-0"
Depth: 57'-0"
Htd SF: 2,285
Unhtd SF: 620
-
Template Override Active

16-1045 HOUSE PLAN – Traditional Ranch Home Plan – 3-Bed, 2-Bath, 1,480 SF – House plan details
SALE!$1,454.99
Width: 34'-0"
Depth: 43'-0"
Htd SF: 1,600
Unhtd SF: 700
-
Template Override Active

15-1759 HOUSE PLAN – Traditional Home Plan – 3-Bed, 2.5-Bath, 1,850 SF – House plan details
SALE!$1,134.99
Width: 25'-4"
Depth: 51'-8"
Htd SF: 1,164
Unhtd SF: 422
-
Template Override Active

14-2045 HOUSE PLAN – Modern Farmhouse Home Plan – 3-Bed, 2-Bath, 1,650 SF – House plan details
SALE!$1,134.99
Width: 34'-0"
Depth: 47'-0"
Htd SF: 1,682
Unhtd SF: 475
-
Template Override Active

13-1652 DUPLEX PLAN – Modern Farmhouse Home Plan – 4-Bed, 3.5-Bath, 3,200 SF – House plan details
SALE!$351.99
Width: 82'-8"
Depth: 52'-8"
Htd SF: 1,950
Unhtd SF: 315
-
Template Override Active

13-1586 HOUSE PLAN – Modern Farmhouse Plan – 3-Bed, 2.5-Bath, 2,150 SF – House plan details
SALE!$1,454.99
Width: 25'-6"
Depth: 67'-0"
Htd SF: 1,663
Unhtd SF: 424
-
Template Override Active

12-2220 TOWNHOUSE PLAN – 5 Unit – 3-Bed, 2.5-Bath, 1,942 SF – House plan details
SALE!$3,134.99
Width: 24'-0"
Depth: 64'-1"
Htd SF: 1,942
Unhtd SF: 571
-
Template Override Active

12-2220 TOWNHOUSE PLAN – 4-Unit – 5-Bed, 4-Bath, 4,200 SF – House plan details
SALE!$1,134.99
Width: 24'-0"
Depth: 64'-3"
Htd SF: 1,985
Unhtd SF: 389
-
Template Override Active

11-1070 HOUSE PLAN -Traditional Home Plan – 3-Bed, 2.5-Bath, 1,950 SF – House plan details
SALE!$1,134.99
Width: 29'-4"
Depth: 45'-8"
Htd SF: 1,164
Unhtd SF: 509
-
Template Override Active

11-1044 HOUSE PLAN -Modern Farmhouse Home Plan – 3-Bed, 2.5-Bath, 1,850 SF – House plan details
SALE!$1,134.99
Width: 25'-6"
Depth: 55'-0"
Htd SF: 1,797
Unhtd SF: 493















