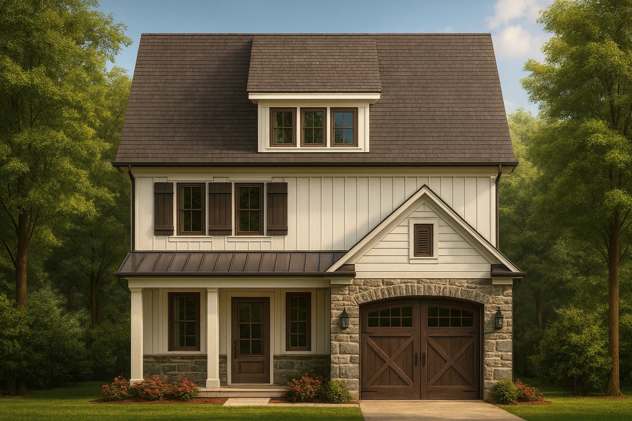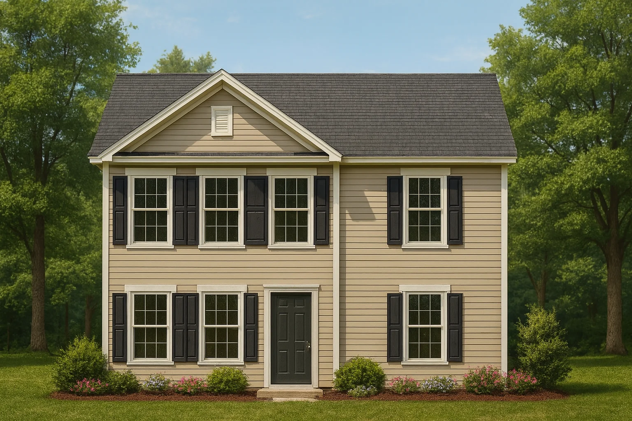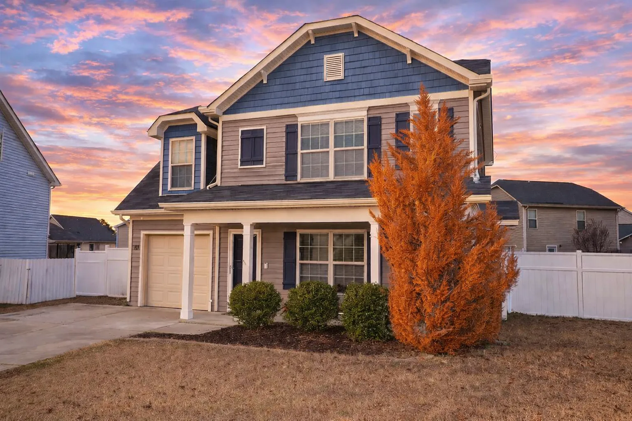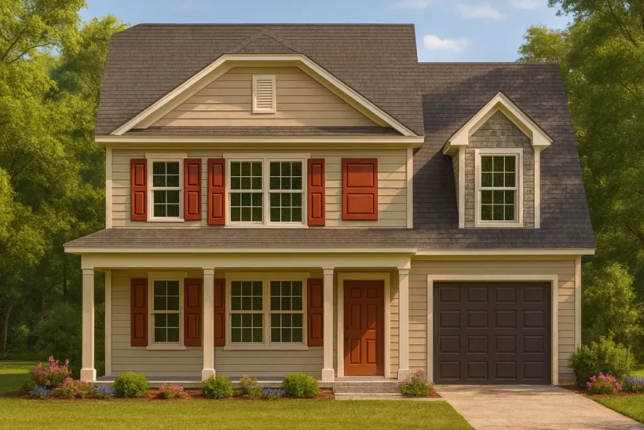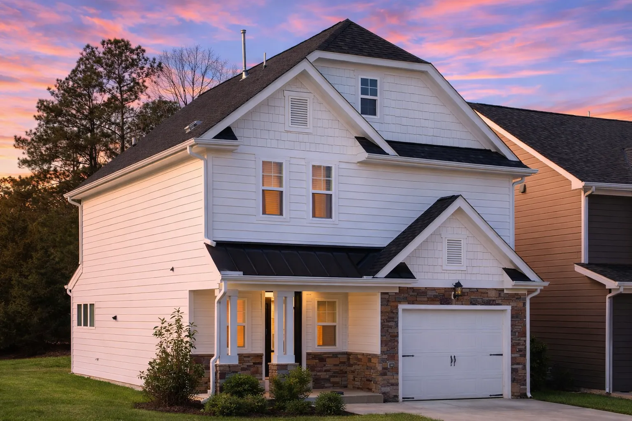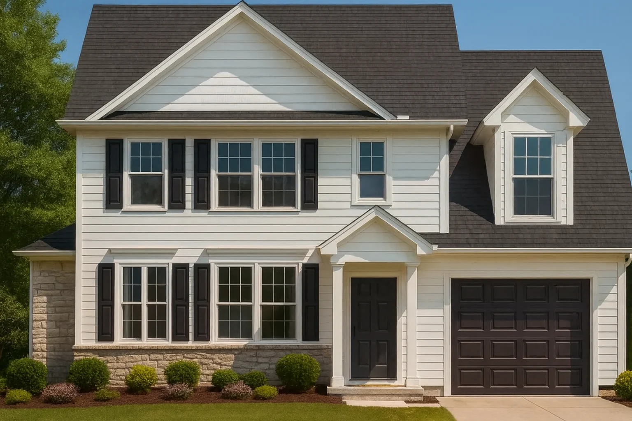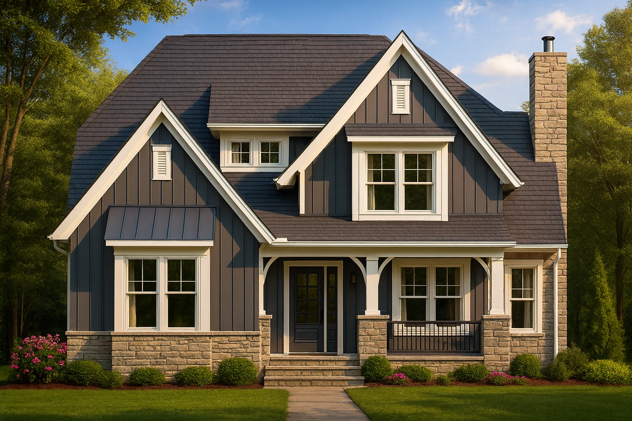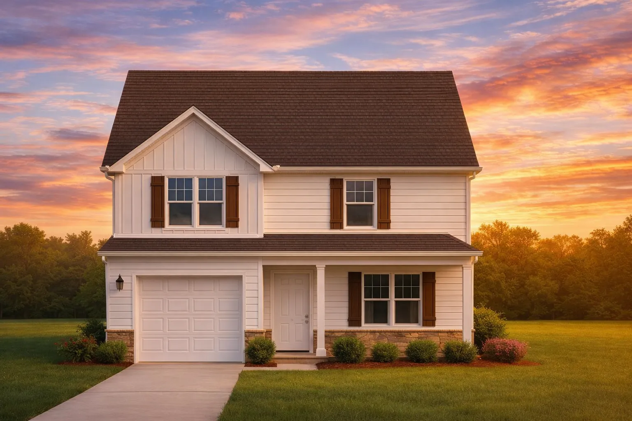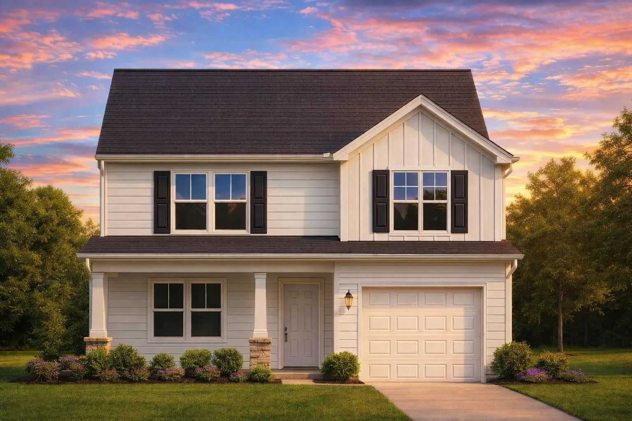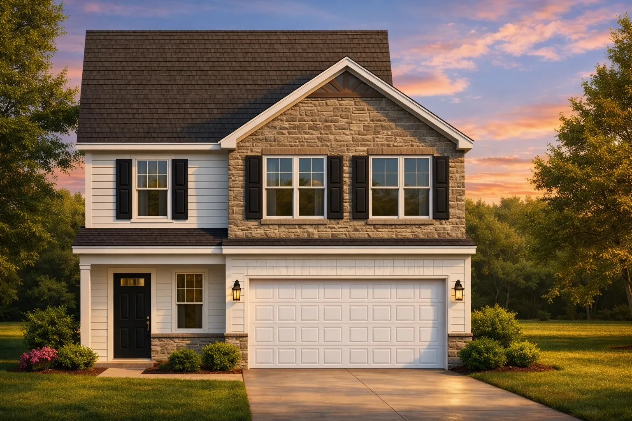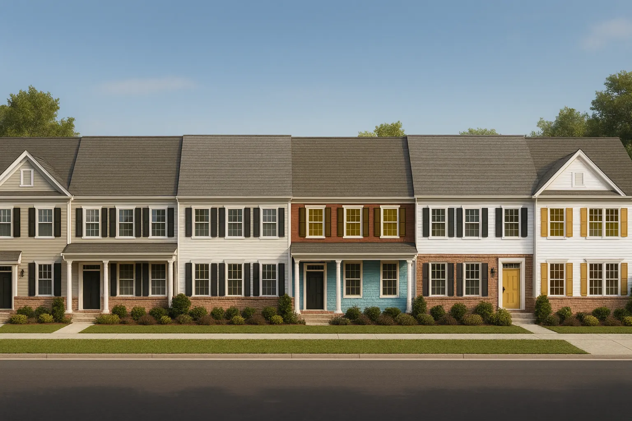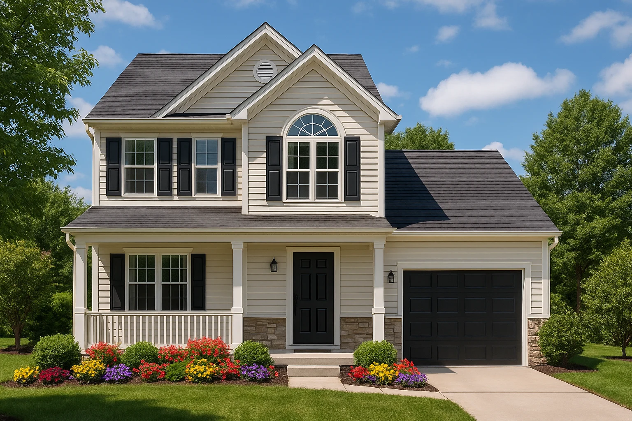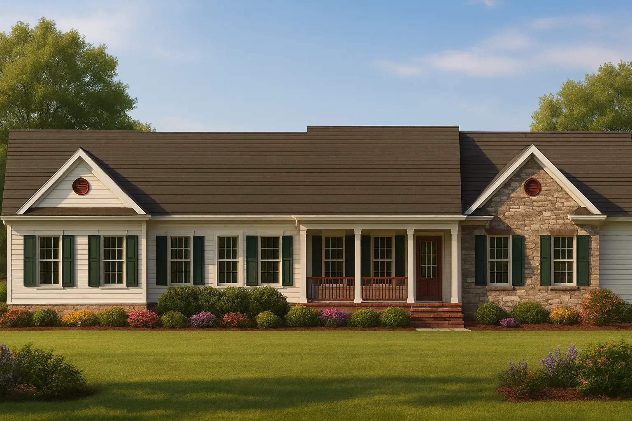Actively Updated Catalog
— January 2026 updates across 400+ homes, including refined images and unified primary architectural styles.
Found 190 House Plans!
-
Template Override Active

11-1034 HOUSE PLAN -Modern Farmhouse Home Plan – 3-Bed, 2.5-Bath, 1,980 SF – House plan details
SALE!$1,454.99
Width: 25'-4"
Depth: 51'-8"
Htd SF: 1,764
Unhtd SF: 422
-
Template Override Active

11-1020 HOUSE PLAN -Traditional Colonial Home Plan – 3-Bed, 2.5-Bath, 1,190 SF – House plan details
SALE!$1,134.99
Width: 26'-0"
Depth: 30'-6"
Htd SF: 1,190
Unhtd SF: 208
-
Template Override Active

10-1912 HOUSE PLAN -Traditional Colonial Home Plan – 3-Bed, 2.5-Bath, 1,700 SF – House plan details
SALE!$1,454.99
Width: 34'-10"
Depth: 47'-0"
Htd SF: 1,687
Unhtd SF: 336
-
Template Override Active

10-1262 HOUSE PLAN – Neo-Colonial Home Plan – 3-Bed, 2.5-Bath, 1,950 SF – House plan details
SALE!$1,454.99
Width: 36'-0"
Depth: 47'-0"
Htd SF: 1,607
Unhtd SF: 264
-
Template Override Active

10-1163 HOUSE PLAN -Traditional Home Plan – 3-Bed, 2.5-Bath, 1,570 SF – House plan details
SALE!$1,134.99
Width: 25'-4"
Depth: 51'-8"
Htd SF: 1,570
Unhtd SF: 526
-
Template Override Active

9-1592B HOUSE PLAN -Traditional Colonial Home Plan – 3-Bed, 2.5-Bath, 1,611 SF – House plan details
SALE!$1,454.99
Width: 36'-0"
Depth: 47'-0"
Htd SF: 1,611
Unhtd SF: 264
-
Template Override Active

9-1425 HOUSE PLAN -Modern Farmhouse Home Plan – 3-Bed, 2.5-Bath, 2,450 SF – House plan details
SALE!$1,454.99
Width: 41'-0"
Depth: 56'-0"
Htd SF: 2,517
Unhtd SF: 1,185
-
Template Override Active

9-1322 HOUSE PLAN -Traditional Colonial Home Plan – 3-Bed, 2.5-Bath, 1,850 SF – House plan details
SALE!$1,454.99
Width: 26'-0"
Depth: 37'-0"
Htd SF: 1,368
Unhtd SF: 406
-
Template Override Active

9-1312 HOUSE PLAN -Traditional Home Plan – 3-Bed, 2-Bath, 1,566 SF – House plan details
SALE!$1,134.99
Width: 32'-0"
Depth: 55'-0"
Htd SF: 1,566
Unhtd SF: 470
-
Template Override Active

9-1289 HOUSE PLAN -Traditional Colonial Home Plan – 3-Bed, 2.5-Bath, 2,050 SF – House plan details
SALE!$1,454.99
Width: 22'-0"
Depth: 52'-0"
Htd SF: 1,620
Unhtd SF: 479
-
Template Override Active

8-1609 TOWNHOUSE PLAN – Traditional Colonial Townhome Plan – 3-Bed, 2.5-Bath, 1,900 SF – House plan details
SALE!$1,454.99
Width: 24'-0"
Depth: 64'-1"
Htd SF: 1,942
Unhtd SF: 571
-
Template Override Active

8-1474 HOUSE PLAN – Modern House Floor Plan with 2-Story CAD Blueprint Designs – House plan details
SALE!$1,454.99
Width: 24'-0"
Depth: 38'-0"
Htd SF: 1,166
Unhtd SF: 626
-
Template Override Active

8-1395 BLDG 5 TOWNHOUSE PLAN – Georgian Home Plan – 4-Bed, 3.5-Bath, 2,850 SF – House plan details
SALE!$1,134.99
Width: 24'-0"
Depth: 64'-3"
Htd SF: 1,985
Unhtd SF: 389
-
Template Override Active

8-1395 BLDG 4 TOWNHOUSE PLAN -Traditional Ranch Home Plan – 3-Bed, 2-Bath, 2,050 SF – House plan details
SALE!$1,134.99
Width: 24'-0"
Depth: 64'-1"
Htd SF: 1,942
Unhtd SF: 571
-
Template Override Active

8-1395 BLDG 3 TOWNHOUSE PLAN -Colonial Revival Home Plan – 3-Bed, 2-Bath, 1,942 SF – House plan details
SALE!$1,454.99
Width: 24'-0"
Depth: 64'-1"
Htd SF: 1,942
Unhtd SF: 571
















