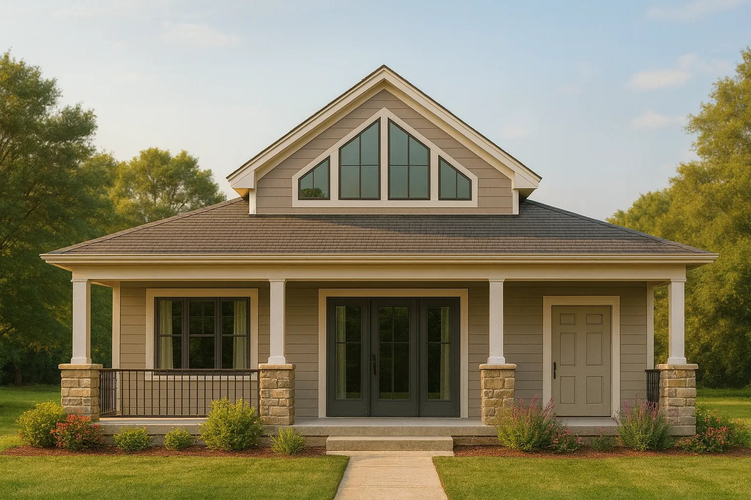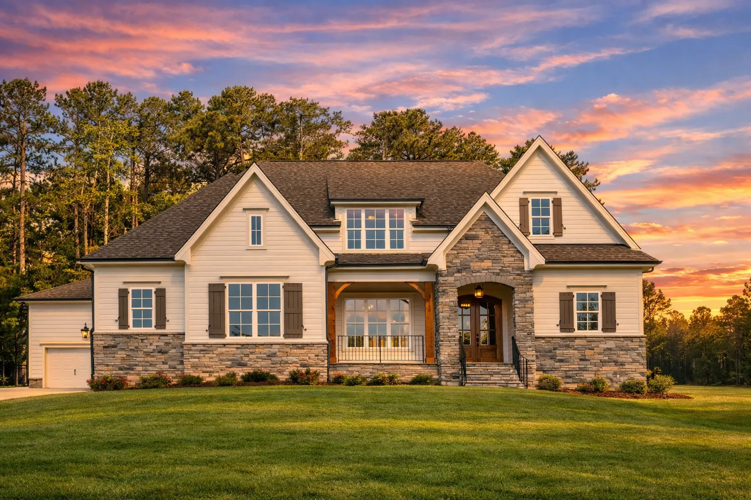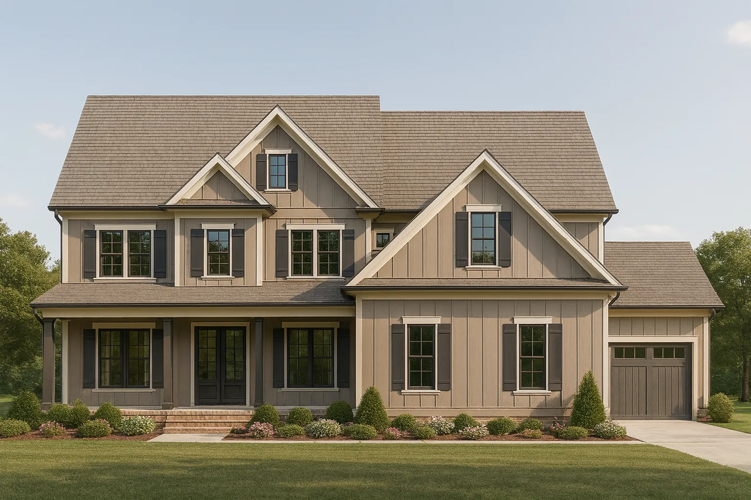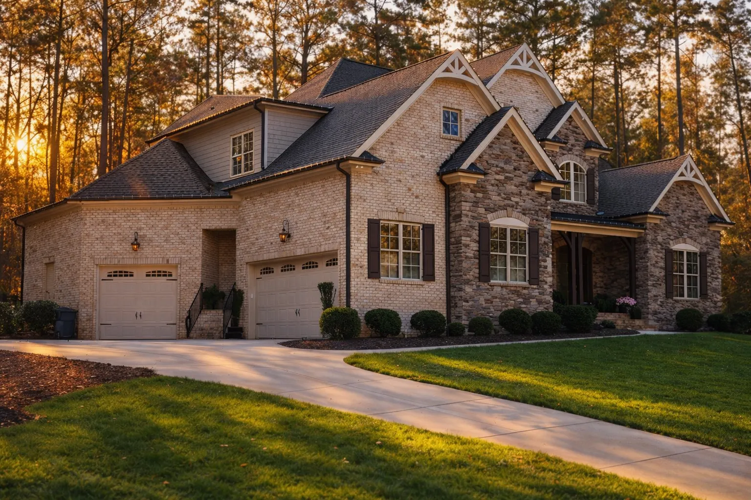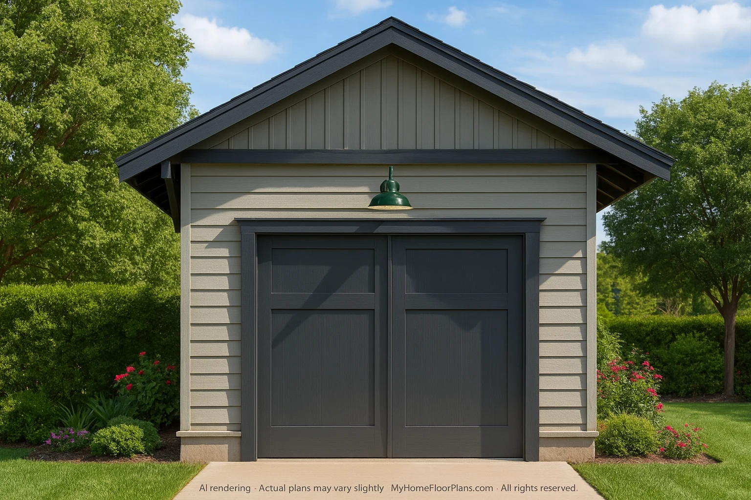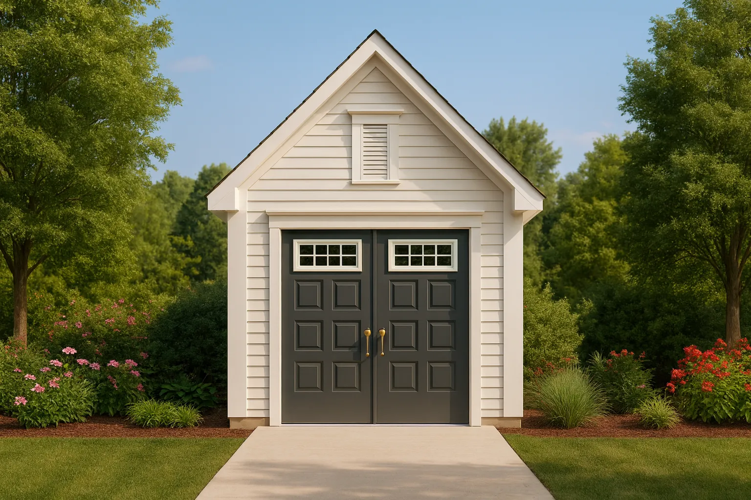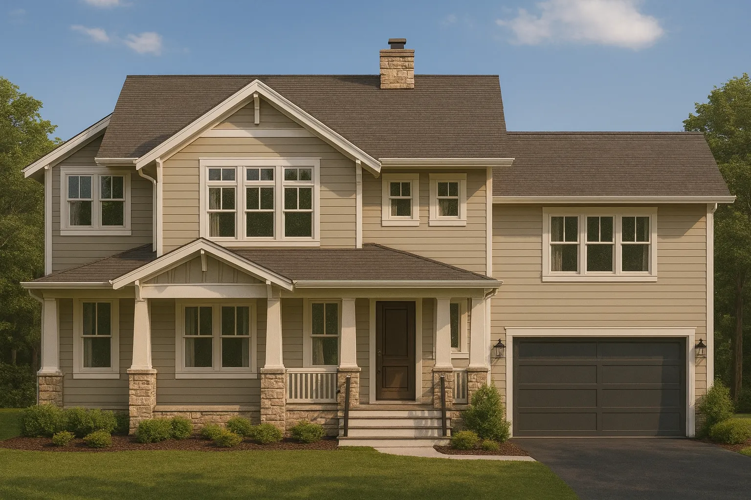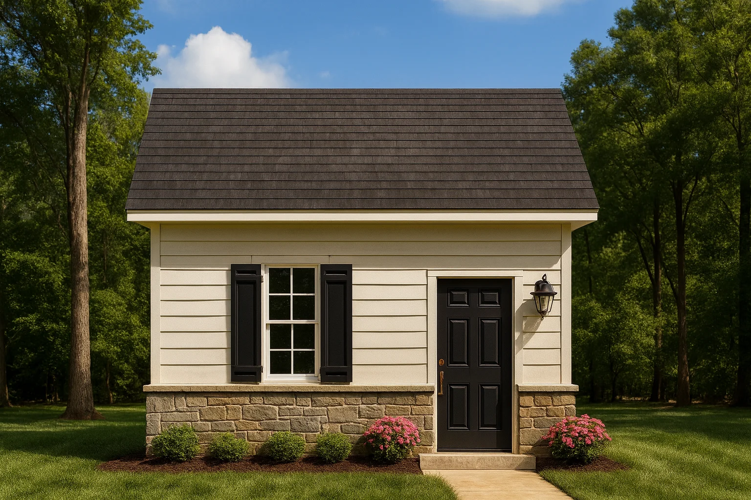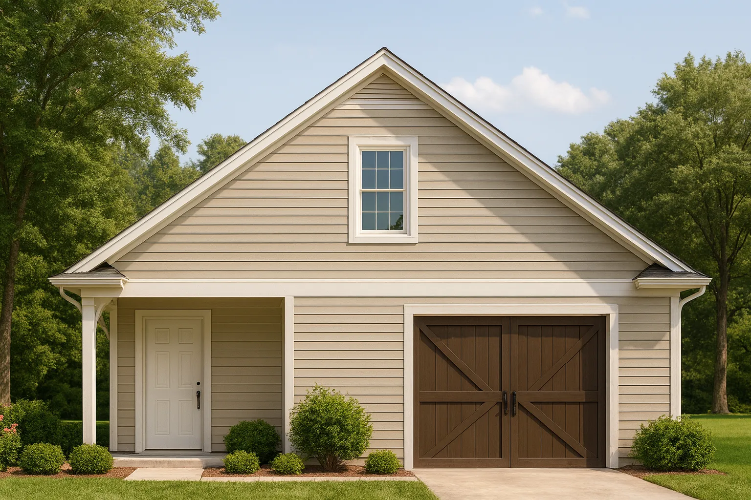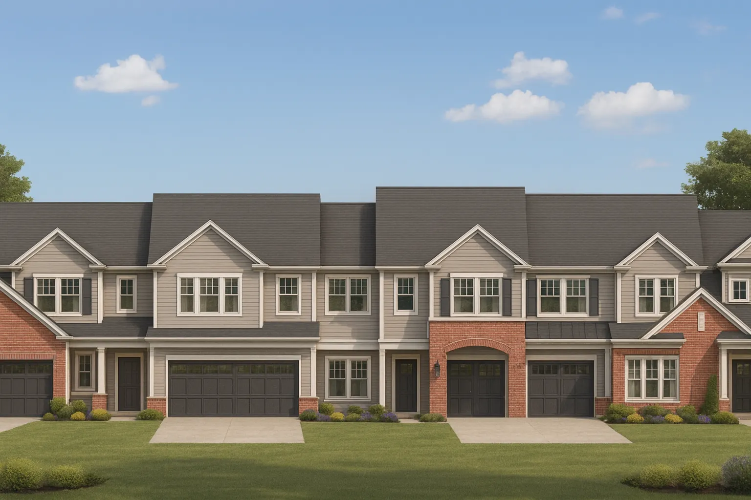Actively Updated Catalog
— January 2026 updates across 400+ homes, including refined images and unified primary architectural styles.
Found 190 House Plans!
-
Template Override Active

13-1915 CART PLAN – Carriage House Home Plan – 1-Bed, 1-Bath, 448 SF – House plan details
SALE!$534.99
Width: 16'-0"
Depth: 14'-0"
Htd SF: 134
Unhtd SF: 224
-
Template Override Active

13-1318 GARDEN SHED – Colonial Cottage Home Plan – 1-Bed, 1-Bath, 420 SF – House plan details
SALE!$534.99
Width: 16'-0"
Depth: 16'-0"
Htd SF: 192
Unhtd SF: 0
-
Template Override Active

13-1199 CART PLAN – Coastal Cottage House Plan – 1-Bed, 1-Bath, 224 SF – House plan details
SALE!$534.99
Width: 14'-0"
Depth: 16'-0"
Htd SF: 224
Unhtd SF: 224
-
Template Override Active

8-1966 POOLHOUSE – Craftsman Bungalow Home Plan – 2-Bed, 2-Bath, 1,150 SF – House plan details
SALE!$534.99
Width: 39'-4"
Depth: 45'-4"
Htd SF: 743
Unhtd SF: 920
-
Template Override Active

19-2444 HOUSE PLAN – Transitional Farmhouse Home Plan – 4-Bed, 3-Bath, 3,200 SF – House plan details
SALE!$1,454.99
Width: 72'-4"
Depth: 67'-11"
Htd SF: 3,425
Unhtd SF: 1,711
-
Template Override Active

16-1786 HOUSE PLAN -New American House Plan – 4-Bed, 3.5-Bath, 3,200 SF – House plan details
SALE!$1,454.99
Width: 68'-0"
Depth: 60'-4"
Htd SF: 3,921
Unhtd SF: 2,117
-
Template Override Active

15-1532 HOUSE PLAN – French Country Home Plan – 4-Bed, 5-Bath, 4,528 SF – House plan details
SALE!$1,754.99
Width: 80'-9"
Depth: 72'-8"
Htd SF: 4,528
Unhtd SF: 1,574
-
Template Override Active

15-1001 HOUSE PLAN – Modern Farmhouse House Plan – 5-Bed, 4-Bath, 4,282 SF – House plan details
SALE!$1,754.99
Width: 59'-6"
Depth: 63'-0"
Htd SF: 4,282
Unhtd SF: 2,392
-
Template Override Active

20-1718 EMS GARAGE PLAN – Modern Farmhouse Home Plan – 0-Bed, 0-Bath, 480 SF – House plan details
SALE!$534.99
Width: 13'-6"
Depth: 18'-0"
Htd SF:
Unhtd SF:
-
Template Override Active

19-2509 GARAGE PLAN -Traditional Home Plan – 0-Bed, 0-Bath, 320 SF – House plan details
SALE!$534.99
Width: 13'-4"
Depth: 24'-0"
Htd SF:
Unhtd SF: 320
-
Template Override Active

15-1166 GARAGE PLAN – Cape Cod Home Plan – 0-Bed, 0-Bath, 264 SF – House plan details
SALE!$534.99
Width: 12'-0"
Depth: 22'-0"
Htd SF:
Unhtd SF: 264
-
Template Override Active

14-1799 HOUSE PLAN – New American House Plan – 4-Bed, 3-Bath, 2,600 SF – House plan details
SALE!$1,254.99
Width: 50'-4"
Depth: 59'-0"
Htd SF: 2,146
Unhtd SF: 878
-
Template Override Active

14-1752 GARAGE PLAN – Cottage Home Plan – 1-Bed, 1-Bath, 600 SF – House plan details
SALE!$534.99
Width: 20'-0"
Depth: 22'-0"
Htd SF: 0
Unhtd SF: 440
-
Template Override Active

8-1980 CARPORT GARAGE PLAN – Carriage House Home Plan – 0-Bed, 0-Bath, 0 SF – House plan details
SALE!$534.99
Width: 30'-0"
Depth: 36'-4"
Htd SF:
Unhtd SF: 1,320
-
Template Override Active

8-1930-3 TOWNHOUSE PLAN – Traditional Townhome Plan – 6-Bed, 3-Bath, 1,965 SF – House plan details
SALE!$1,454.99
Width: 169'-8"
Depth: 60'-0"
Htd SF: 1,965
Unhtd SF: 1,088

















