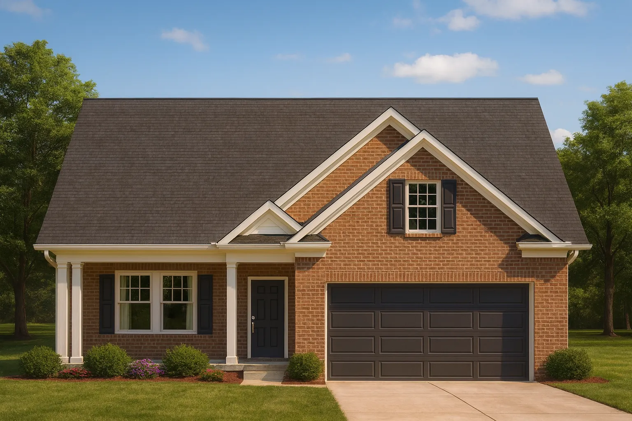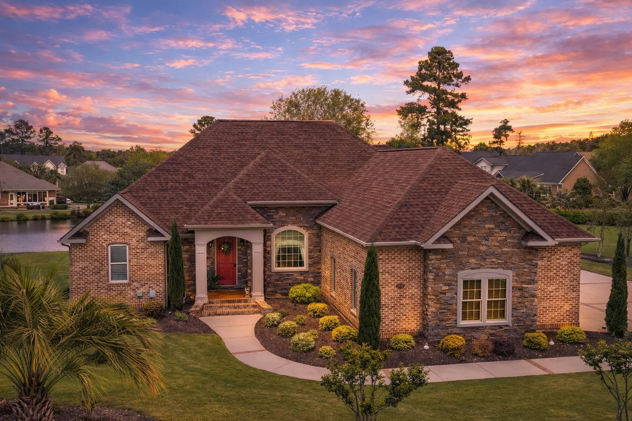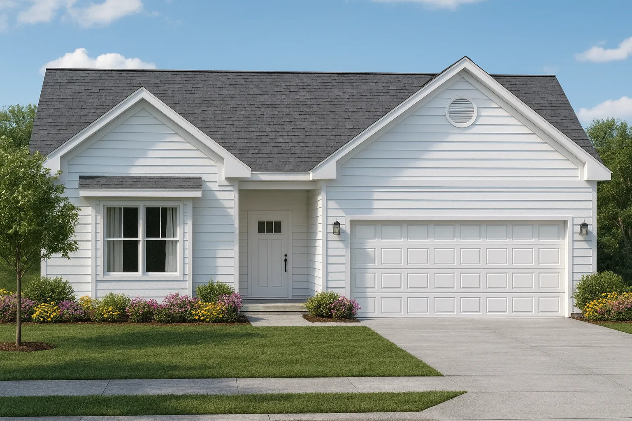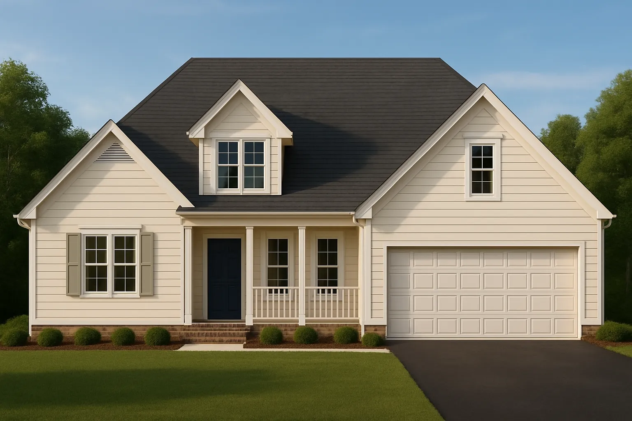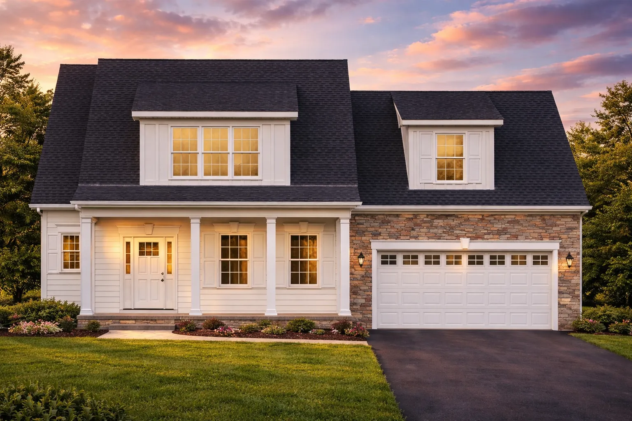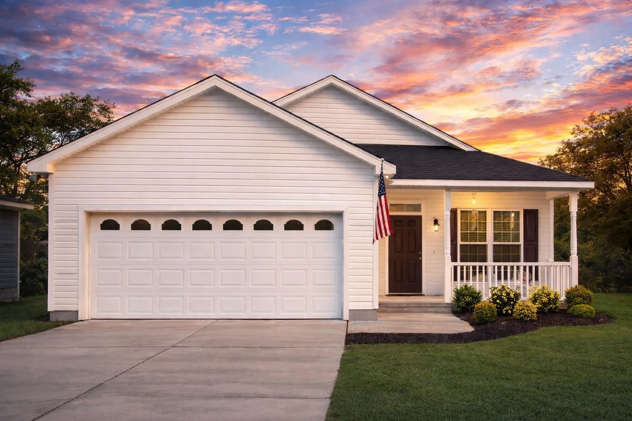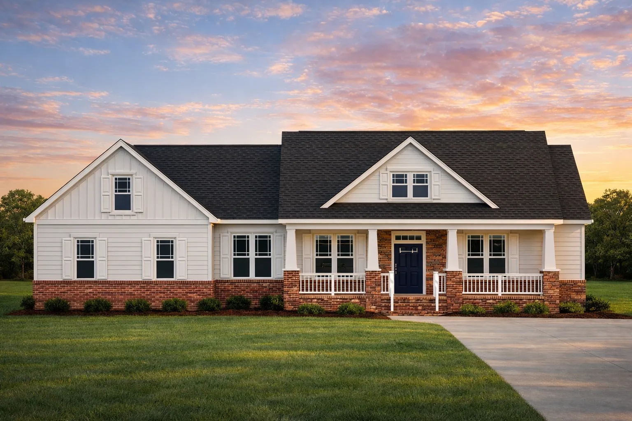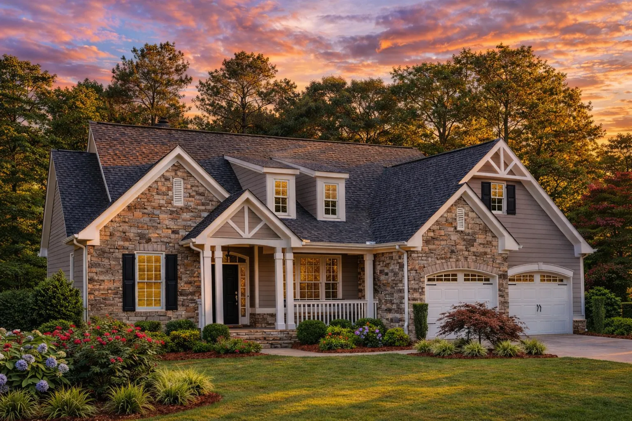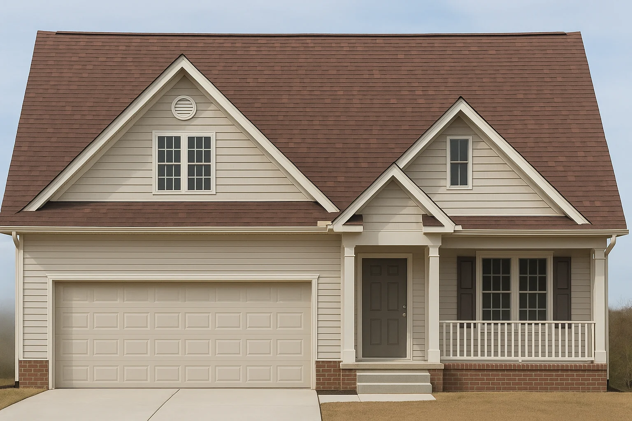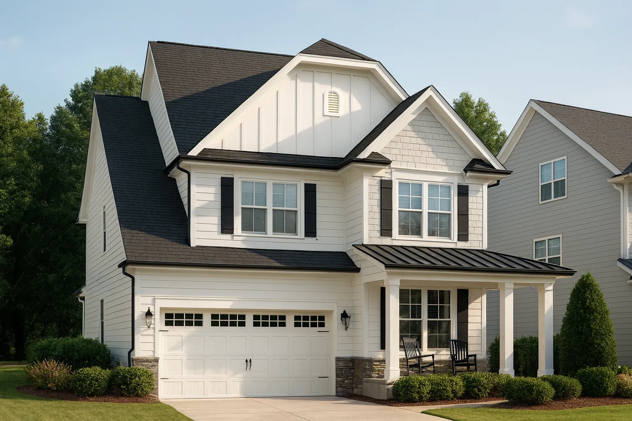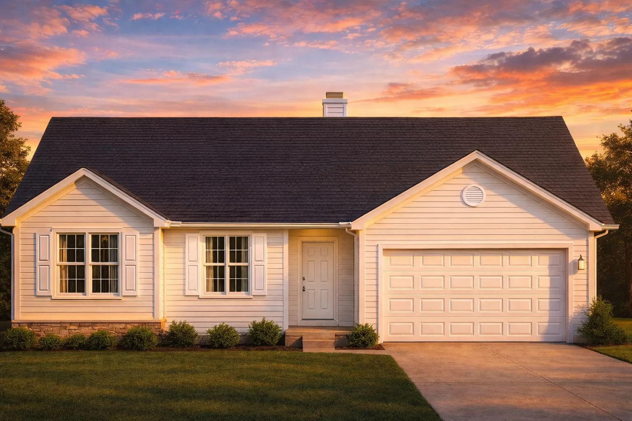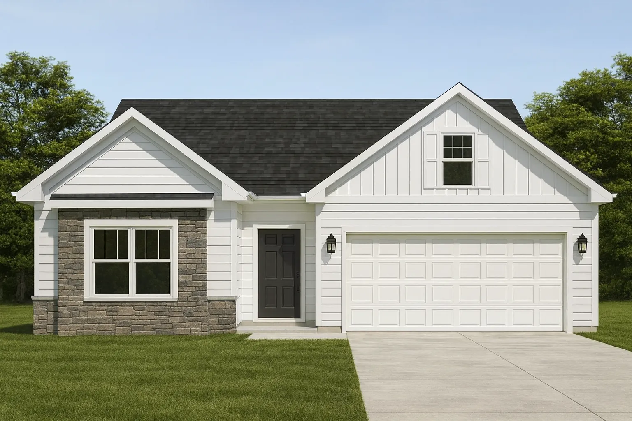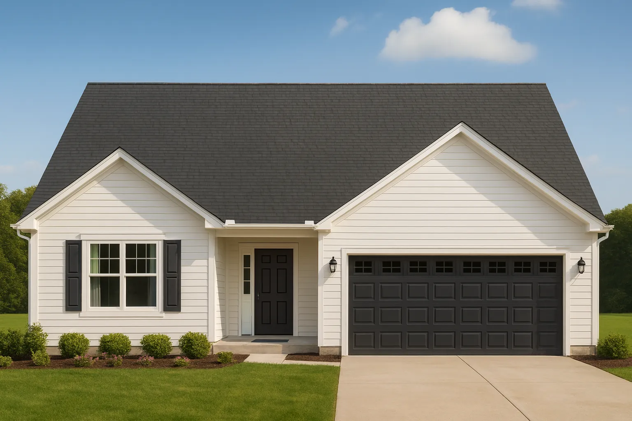Actively Updated Catalog
— January 2026 updates across 400+ homes, including refined images and unified primary architectural styles.
Found 1,958 House Plans!
-
Template Override Active

10-1170 HOUSE PLAN -Traditional Suburban Home Plan – 3-Bed, 2-Bath, 1,594 SF – House plan details
SALE!$1,134.99
Width: 41'-0"
Depth: 69'-8"
Htd SF: 1,594
Unhtd SF: 673
-
Template Override Active

10-1080A HOUSE PLAN -French Country House Plan – 3-Bed, 2-Bath, 2,350 SF – House plan details
SALE!$1,254.99
Width: 61'-0"
Depth: 54'-0"
Htd SF: 2,520
Unhtd SF: 1,506
-
Template Override Active

10-1074 HOUSE PLAN – Traditional Ranch Home Plan – 3-Bed, 2-Bath, 1450 SF – House plan details
SALE!$1,134.99
Width: 40'-0"
Depth: 58'-0"
Htd SF: 1,959
Unhtd SF: 663
-
Template Override Active

10-1070 HOUSE PLAN -Traditional Home Plan – 3-Bed, 2-Bath, 1,600 SF – House plan details
SALE!$1,134.99
Width: 48'-6"
Depth: 51'-6"
Htd SF: 1,516
Unhtd SF: 827
-
Template Override Active

10-1013 HOUSE PLAN -Traditional Home Plan – 3-Bed, 2.5-Bath, 2,350 SF – House plan details
SALE!$1,254.99
Width: 48'-0"
Depth: 60'-0"
Htd SF: 2,496
Unhtd SF: 1,047
-
Template Override Active

9-1878 HOUSE PLAN – Traditional Ranch House Plan – 3-Bed, 2-Bath, 1450 SF – House plan details
SALE!$1,454.99
Width: 36'-0"
Depth: 55'-6"
Htd SF: 1,309
Unhtd SF: 596
-
Template Override Active

9-1874 HOUSE PLAN -Modern Farmhouse Home Plan – 3-Bed, 2-Bath, 1,950 SF – House plan details
SALE!$1,454.99
Width: 68'-8"
Depth: 55'-4"
Htd SF: 1,898
Unhtd SF: 510
-
Template Override Active

9-1872 HOUSE PLAN – French Country House Plan – 3-Bed, 2.5-Bath, 2,450 SF – House plan details
SALE!$1,454.99
Width: 50'-0"
Depth: 64'-8"
Htd SF: 1,851
Unhtd SF: 851
-
Template Override Active

9-1835 HOUSE PLAN -Cape Cod Home Plan – 3-Bed, 2-Bath, 1,800 SF – House plan details
SALE!$1,134.99
Width: 40'-8"
Depth: 65'-2"
Htd SF: 2,102
Unhtd SF: 853
-
Template Override Active

9-1833 HOUSE PLAN -Modern Farmhouse House Plan – 3-Bed, 2-Bath, 1600 SF – House plan details
SALE!$1,454.99
Width: 37'-8"
Depth: 30'-0"
Htd SF: 989
Unhtd SF: 728
-
Template Override Active

9-1651 HOUSE PLAN -Modern Farmhouse House Plan – 3-Bed, 2.5-Bath, 2,000 SF – House plan details
SALE!$1,254.99
Width: 36'-0"
Depth: 53'-0"
Htd SF: 2,575
Unhtd SF: 413
-
Template Override Active

9-1466 HOUSE PLAN – Traditional Ranch Home Plan – 3-Bed, 2-Bath, 1,371 SF – House plan details
SALE!$1,134.99
Width: 49'-0"
Depth: 39'-6"
Htd SF: 1,371
Unhtd SF: 574
-
Template Override Active

9-1436 HOUSE PLAN -Modern Farmhouse Home Plan – 3-Bed, 2-Bath, 2,200 SF – House plan details
SALE!$1,454.99
Width: 61'-2"
Depth: 76'-10"
Htd SF: 2,315
Unhtd SF: 1,433
-
Template Override Active

9-1285 HOUSE PLAN -Modern Farmhouse Home Plan – 3-Bed, 2-Bath, 1,450 SF – House plan details
SALE!$1,134.99
Width: 40'-0"
Depth: 65'-6"
Htd SF: 1,959
Unhtd SF: 148
-
Template Override Active

9-1217 HOUSE PLAN -Traditional Ranch Home Plan – 3-Bed, 2-Bath, 1,535 SF – House plan details
SALE!$1,134.99
Width: 40'-0"
Depth: 64'-4"
Htd SF: 1,536
Unhtd SF: 823

















