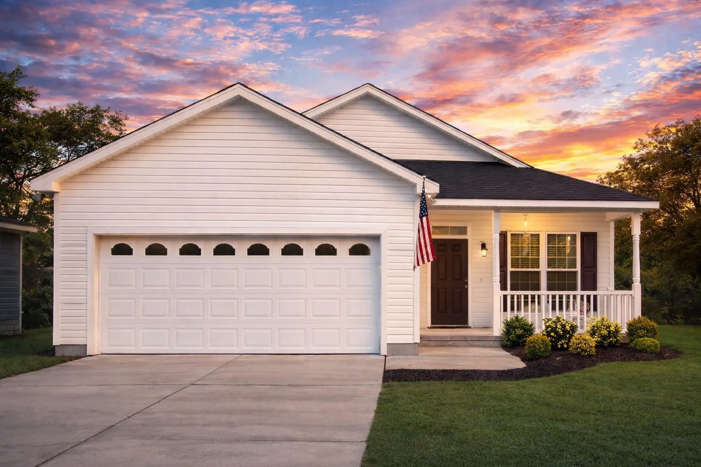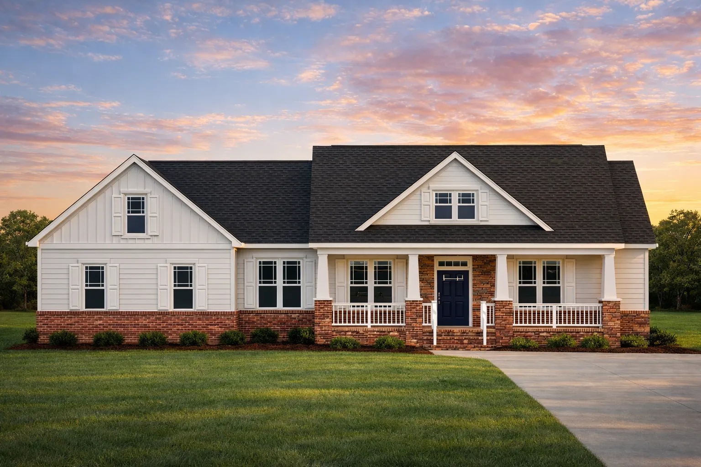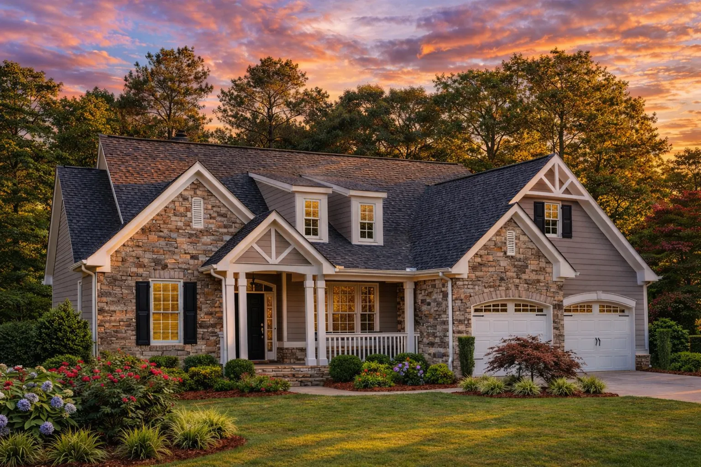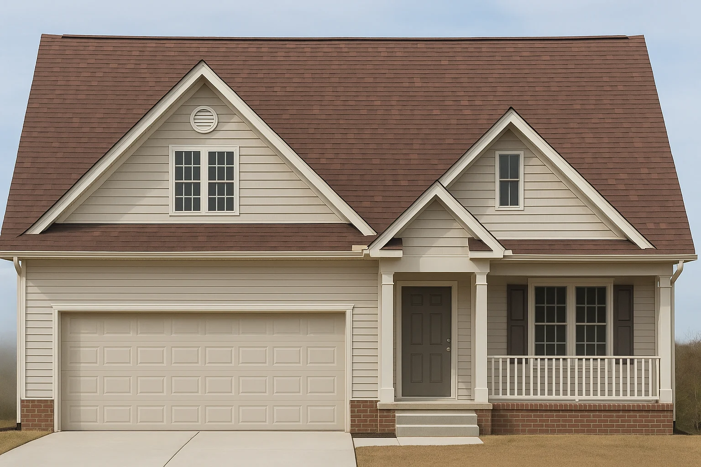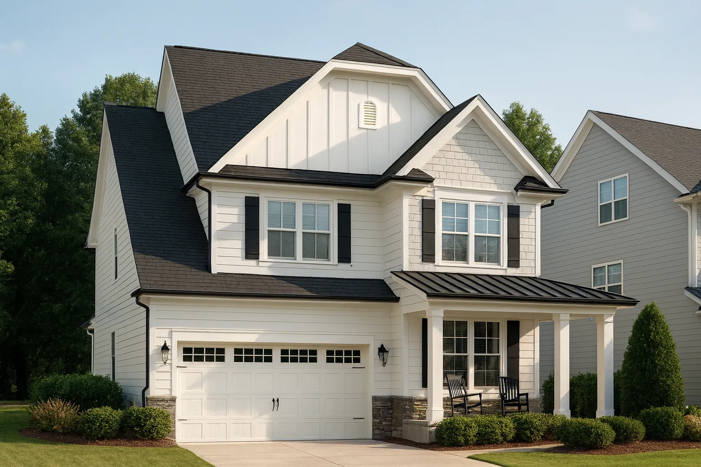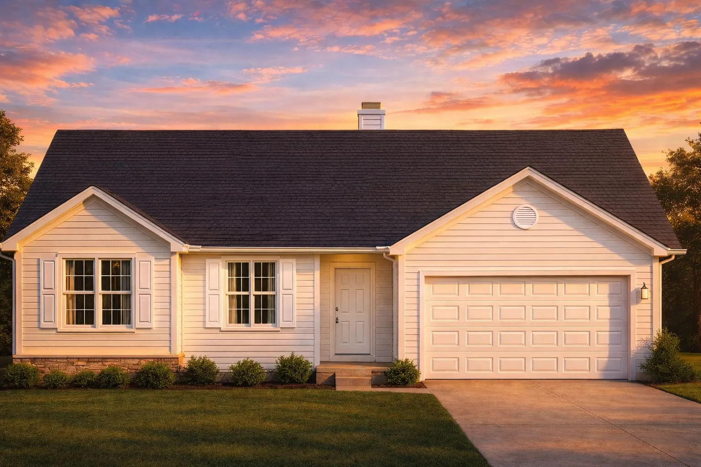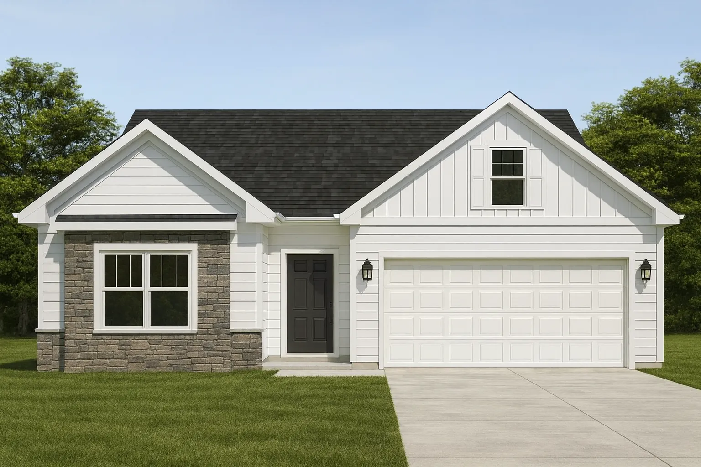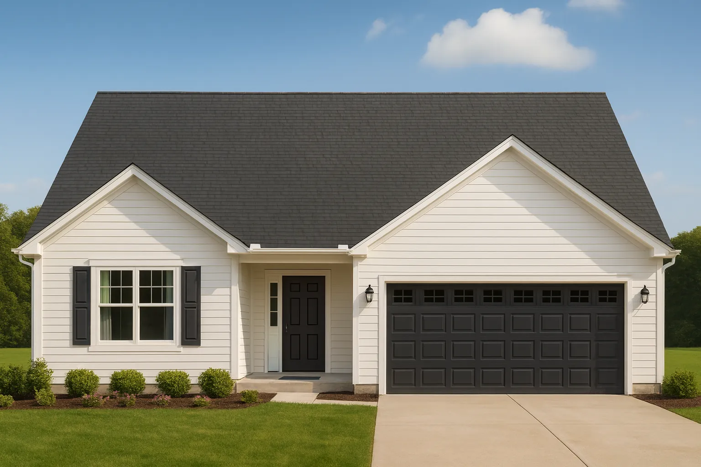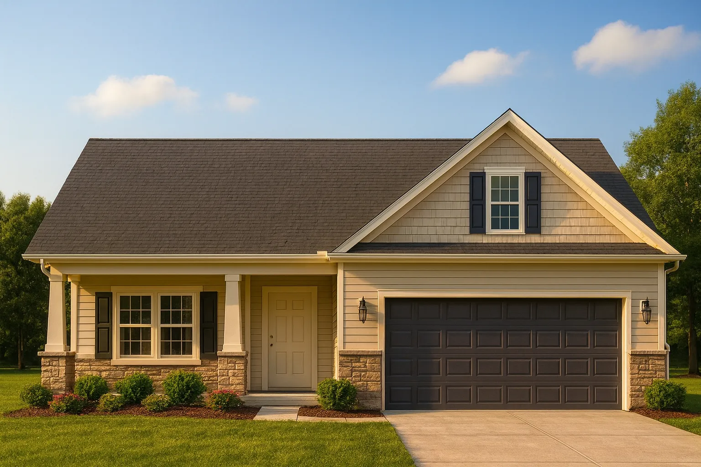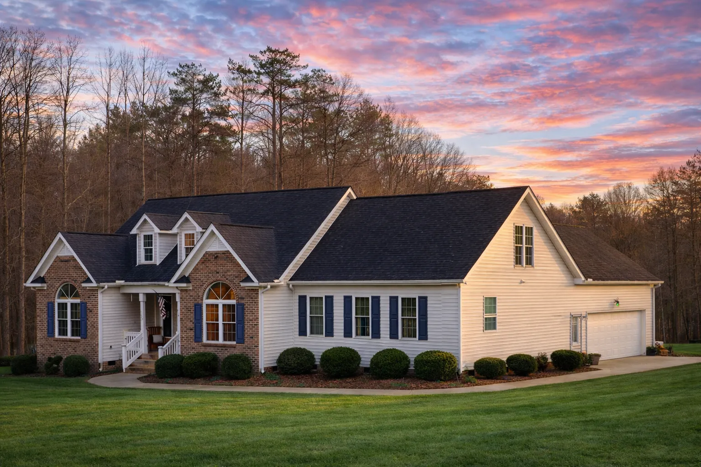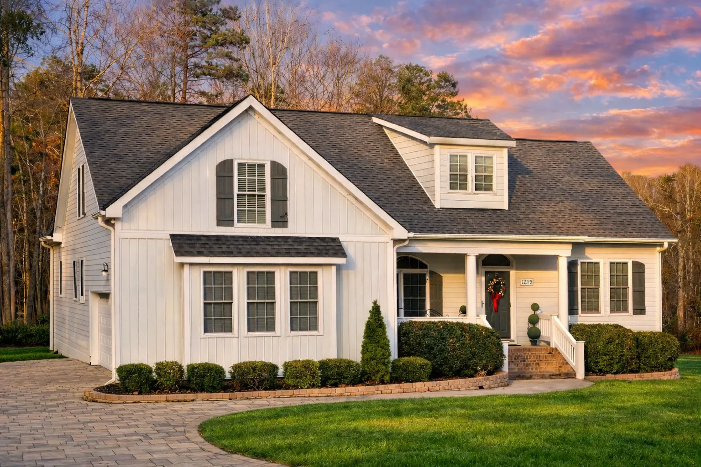Actively Updated Catalog
— January 2026 updates across 400+ homes, including refined images and unified primary architectural styles.
Found 1,974 House Plans!
-
Template Override Active

9-1878 HOUSE PLAN – Traditional Ranch House Plan – 3-Bed, 2-Bath, 1450 SF – House plan details
SALE!$1,454.99
Width: 36'-0"
Depth: 55'-6"
Htd SF: 1,309
Unhtd SF: 596
-
Template Override Active

9-1874 HOUSE PLAN -Modern Farmhouse Home Plan – 3-Bed, 2-Bath, 1,950 SF – House plan details
SALE!$1,454.99
Width: 68'-8"
Depth: 55'-4"
Htd SF: 1,898
Unhtd SF: 510
-
Template Override Active

9-1872 HOUSE PLAN – French Country House Plan – 3-Bed, 2.5-Bath, 2,450 SF – House plan details
SALE!$1,454.99
Width: 50'-0"
Depth: 64'-8"
Htd SF: 1,851
Unhtd SF: 851
-
Template Override Active

9-1835 HOUSE PLAN -Cape Cod Home Plan – 3-Bed, 2-Bath, 1,800 SF – House plan details
SALE!$1,134.99
Width: 40'-8"
Depth: 65'-2"
Htd SF: 2,102
Unhtd SF: 853
-
Template Override Active

9-1833 HOUSE PLAN -Modern Farmhouse House Plan – 3-Bed, 2-Bath, 1600 SF – House plan details
SALE!$1,454.99
Width: 37'-8"
Depth: 30'-0"
Htd SF: 989
Unhtd SF: 728
-
Template Override Active

9-1651 HOUSE PLAN -Modern Farmhouse House Plan – 3-Bed, 2.5-Bath, 2,000 SF – House plan details
SALE!$1,254.99
Width: 36'-0"
Depth: 53'-0"
Htd SF: 2,575
Unhtd SF: 413
-
Template Override Active

9-1466 HOUSE PLAN – Traditional Ranch Home Plan – 3-Bed, 2-Bath, 1,371 SF – House plan details
SALE!$1,134.99
Width: 49'-0"
Depth: 39'-6"
Htd SF: 1,371
Unhtd SF: 574
-
Template Override Active

9-1436 HOUSE PLAN -Modern Farmhouse Home Plan – 3-Bed, 2-Bath, 2,200 SF – House plan details
SALE!$1,454.99
Width: 61'-2"
Depth: 76'-10"
Htd SF: 2,315
Unhtd SF: 1,433
-
Template Override Active

9-1285 HOUSE PLAN -Modern Farmhouse Home Plan – 3-Bed, 2-Bath, 1,450 SF – House plan details
SALE!$1,134.99
Width: 40'-0"
Depth: 65'-6"
Htd SF: 1,959
Unhtd SF: 148
-
Template Override Active

9-1217 HOUSE PLAN -Traditional Ranch Home Plan – 3-Bed, 2-Bath, 1,535 SF – House plan details
SALE!$1,134.99
Width: 40'-0"
Depth: 64'-4"
Htd SF: 1,536
Unhtd SF: 823
-
Template Override Active

9-1216 HOUSE PLAN – Traditional Ranch House Plan – 3-Bed, 2-Bath, 1600 SF – House plan details
SALE!$1,454.99
Width: 36'-0"
Depth: 64'-0"
Htd SF: 2,071
Unhtd SF: 1,105
-
Template Override Active

9-1210 HOUSE PLAN -Traditional Ranch Home Plan – 3-Bed, 2-Bath, 1,500 SF – House plan details
SALE!$1,454.99
Width: 38'-0"
Depth: 66'-0"
Htd SF: 1,904
Unhtd SF: 1,250
-
Template Override Active

8-1989 HOUSE PLAN -Traditional Ranch Home Plan – 3-Bed, 2-Bath, 1,850 SF – House plan details
SALE!$1,954.99
Width: 50'-0"
Depth: 66'-2"
Htd SF: 1,943
Unhtd SF: 554
-
Template Override Active

8-1967 HOUSE PLAN – Traditional Colonial Home Plan – 3-Bed, 2-Bath, 1,900 SF – House plan details
SALE!$1,454.99
Width: 60'-0"
Depth: 59'-0"
Htd SF: 1,862
Unhtd SF: 643
-
Template Override Active

8-1961 HOUSE PLAN -Modern Farmhouse Home Plan – 3-Bed, 2-Bath, 1,850 SF – House plan details
SALE!$1,134.99
Width: 50'-0"
Depth: 61'-4"
Htd SF: 1,748
Unhtd SF: 917

















