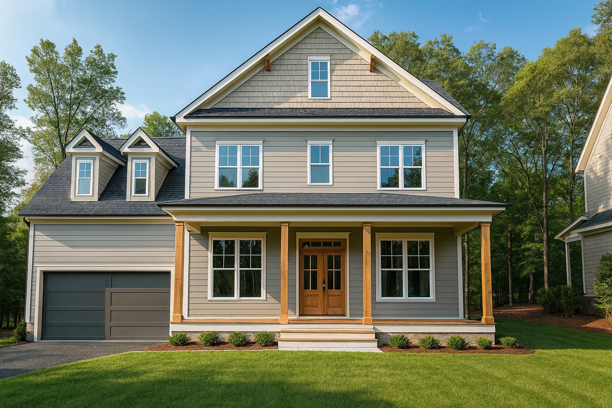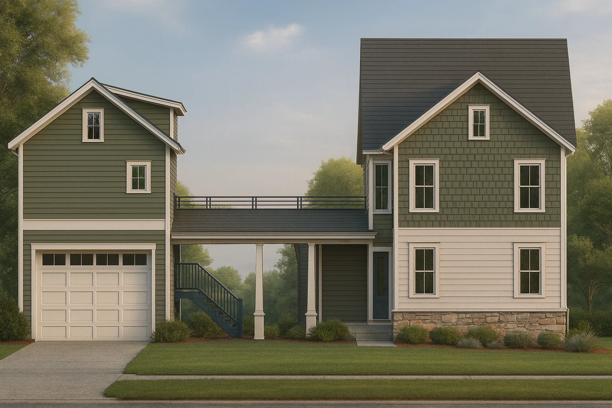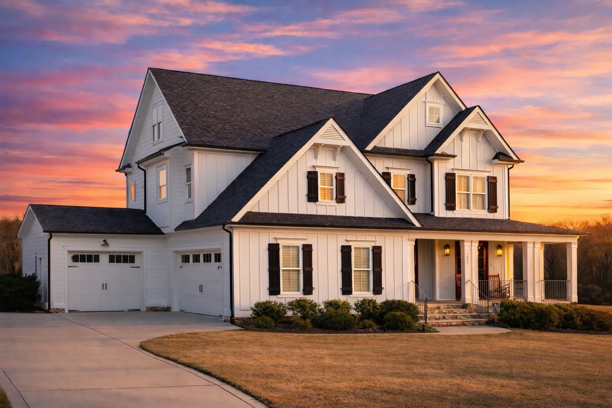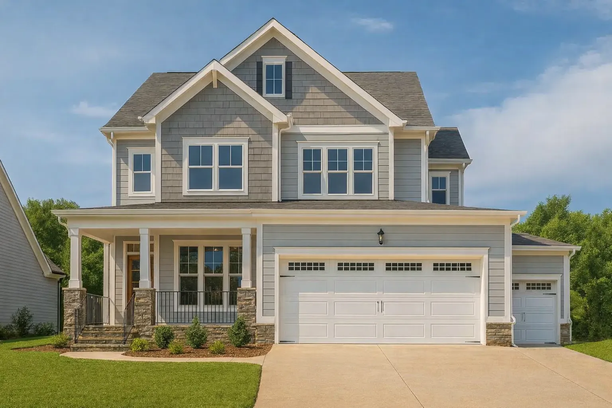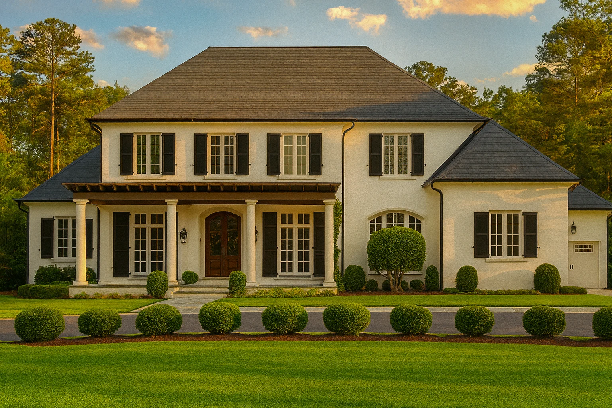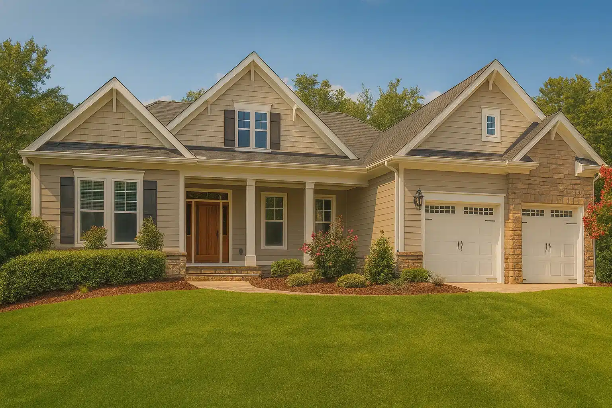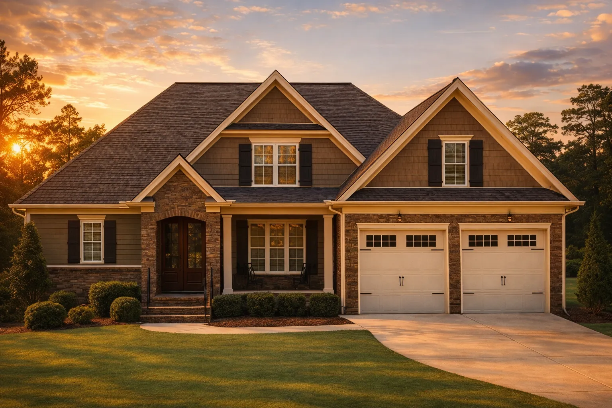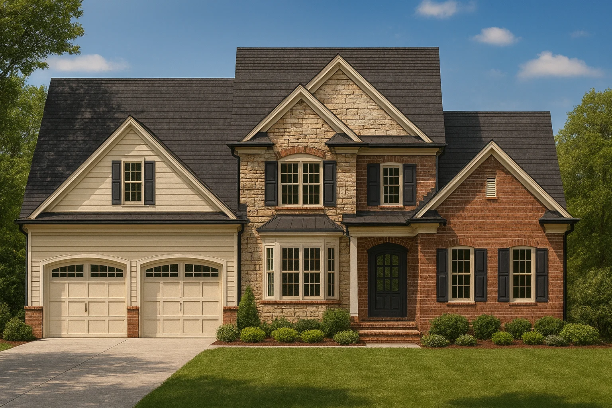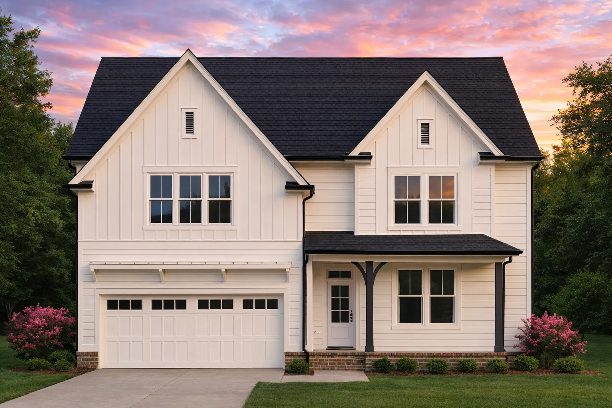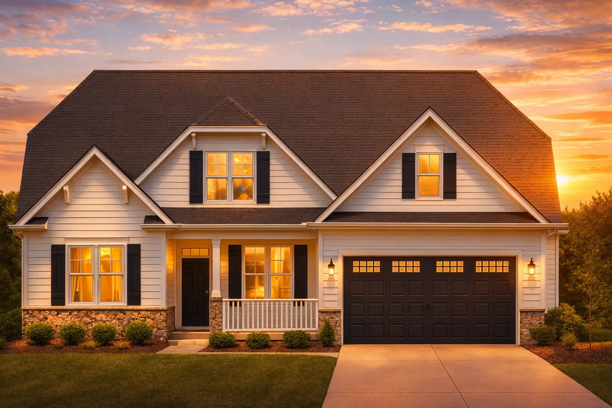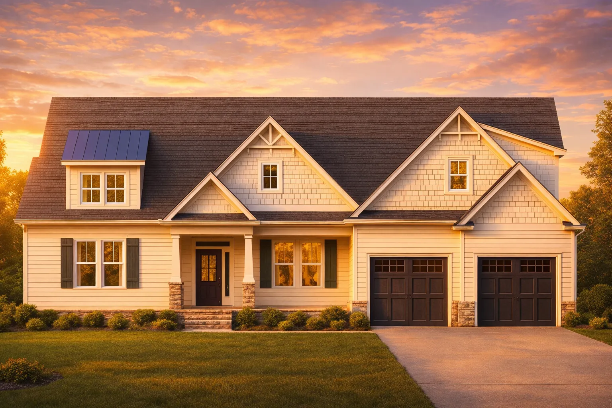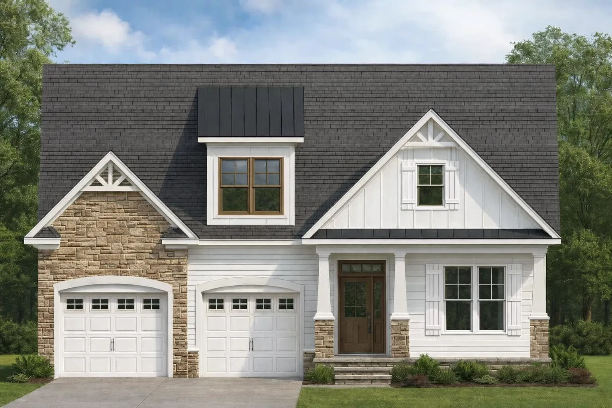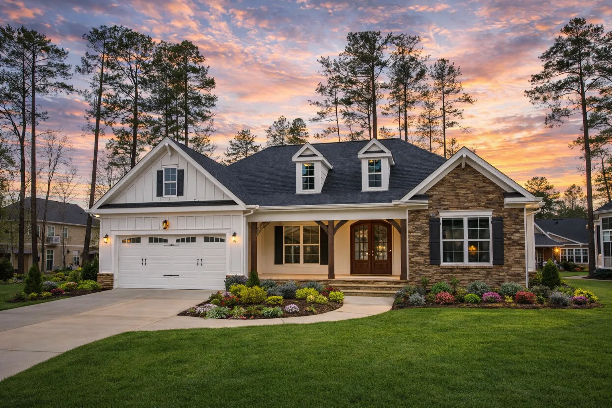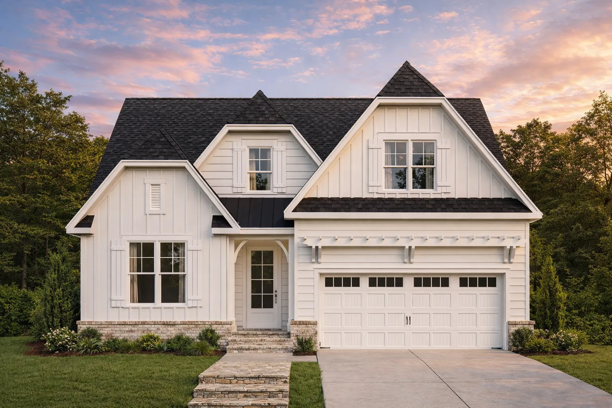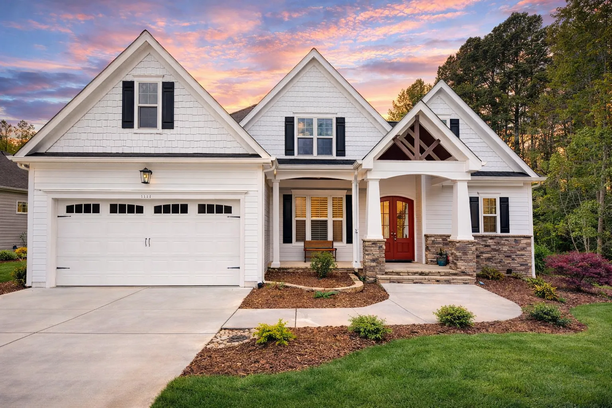Actively Updated Catalog
— January 2026 updates across 400+ homes, including refined images and unified primary architectural styles.
Found 1,880 House Plans!
-
Template Override Active

14-1857 HOUSE PLAN -New American House Plan – 4-Bed, 3.5-Bath, 2,600 SF – House plan details
SALE!$1,254.99
Width: 52'-8"
Depth: 42'-0"
Htd SF: 2,795
Unhtd SF: 1,322
-
Template Override Active

14-1763 HOUSE PLAN -Coastal Farmhouse House Plan – 1-Bed, 1-Bath, 900 SF – House plan details
SALE!$1,254.99
Width: 73'-0"
Depth: 46'-0"
Htd SF: 2,214
Unhtd SF: 925
-
Template Override Active

14-1671 HOUSE PLAN – Modern Farmhouse Home Plan – 4-Bed, 3-Bath, 2,800 SF – House plan details
SALE!$1,454.99
Width: 51'-8"
Depth: 61'-8"
Htd SF: 3,211
Unhtd SF: 1,815
-
Template Override Active

14-1566 HOUSE PLAN – Coastal Traditional House Plan – 4-Bed, 3.5-Bath, 2,850 SF – House plan details
SALE!$1,454.99
Width: 53'-8"
Depth: 44'-8"
Htd SF: 2,886
Unhtd SF: 644
-
Template Override Active

14-1552 HOUSE PLAN – Georgian Colonial Home Plan – 4-Bed, 4.5-Bath, 4,200 SF – House plan details
SALE!$1,954.21
Width: 88'-2"
Depth: 80'-10"
Htd SF: 6,354
Unhtd SF: 2,092
-
Template Override Active

14-1548 HOUSE PLAN – New American House Plan – 4-Bed, 3-Bath, 2,983 SF – House plan details
SALE!$1,254.99
Width: 57'-6"
Depth: 56'-0"
Htd SF: 2,983
Unhtd SF: 1,125
-
Template Override Active

14-1542 HOUSE PLAN – New American Home Plan – 4-Bed, 3-Bath, 2,650 SF – House plan details
SALE!$1,254.99
Width: 57'-8"
Depth: 51'-8"
Htd SF: 2,755
Unhtd SF: 1,306
-
Template Override Active

14-1517 HOUSE PLAN -New American House Plan – 4-Bed, 3.5-Bath, 3,100 SF – House plan details
SALE!$1,454.99
Width: 59'-0"
Depth: 49'-4"
Htd SF: 3,298
Unhtd SF: 861
-
Template Override Active

14-1465 HOUSE PLAN – Modern Farmhouse House Plan – 3-Bed, 2.5-Bath, 2,050 SF – House plan details
SALE!$1,954.21
Width: 36'-0"
Depth: 51'-8"
Htd SF: 2,391
Unhtd SF: 664
-
Template Override Active

14-1439 HOUSE PLAN -New American House Plan – 3-Bed, 2.5-Bath, 2,150 SF – House plan details
SALE!$1,254.99
Width: 51'-8"
Depth: 66'-4"
Htd SF: 2,712
Unhtd SF: 1,057
-
Template Override Active

14-1430 HOUSE PLAN -New American Home Plan – 4-Bed, 3-Bath, 2,650 SF – House plan details
SALE!$1,454.99
Width: 60'-0"
Depth: 72'-0"
Htd SF: 3,089
Unhtd SF: 1,631
-
Template Override Active

14-1410 HOUSE PLAN – Modern Farmhouse Home Plan – 3-Bed, 2.5-Bath, 2,050 SF – House plan details
SALE!$1,254.99
Width: 43'-0"
Depth: 72'-0"
Htd SF: 2,681
Unhtd SF: 648
-
Template Override Active

14-1301 HOUSE PLAN -Traditional Colonial House Plan – 4-Bed, 3-Bath, 2,300 SF – House plan details
SALE!$1,454.99
Width: 59'-4"
Depth: 54'-4"
Htd SF: 2,521
Unhtd SF: 1,250
-
Template Override Active

14-1232 HOUSE PLAN -New American House Plan – 3-Bed, 2.5-Bath, 2,050 SF – House plan details
SALE!$1,454.99
Width: 39'-10"
Depth: 65'-0"
Htd SF: 1,871
Unhtd SF: 928
-
Template Override Active

14-1215 HOUSE PLAN -New American House Plan – 3-Bed, 2.5-Bath, 2,200 SF – House plan details
SALE!$1,454.99
Width: 59'-4"
Depth: 52'-4"
Htd SF: 2,886
Unhtd SF: 815
















