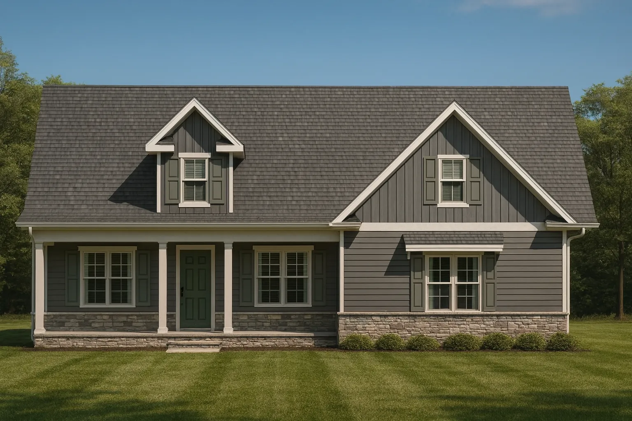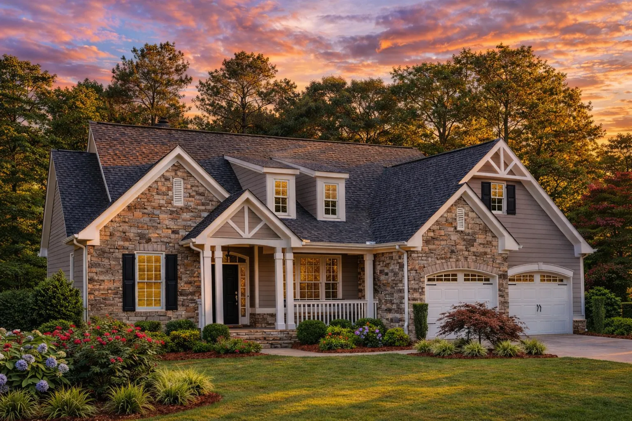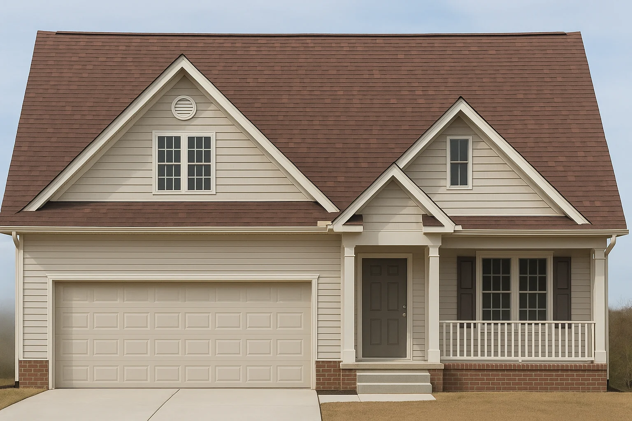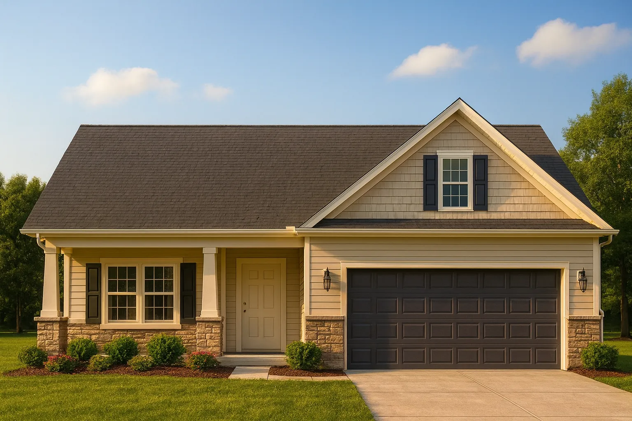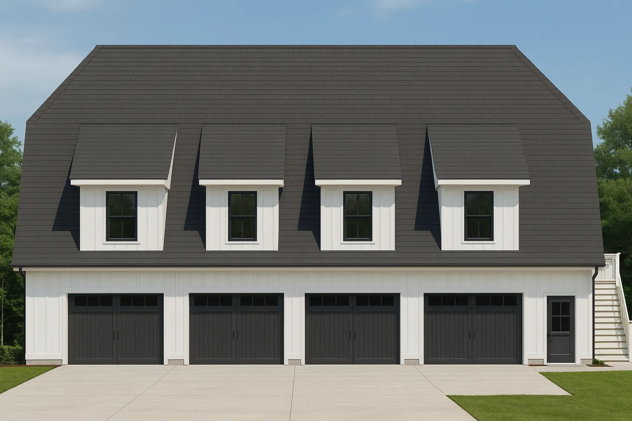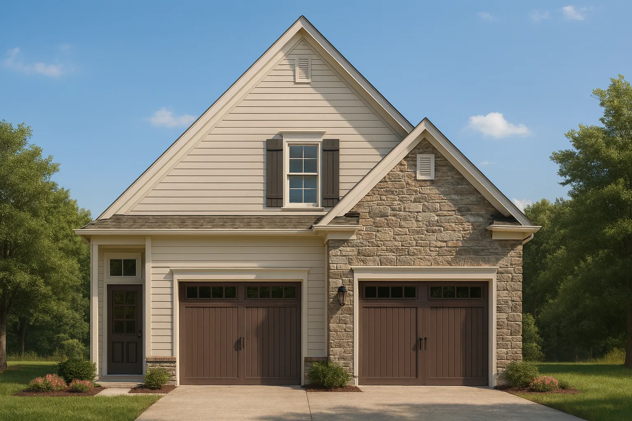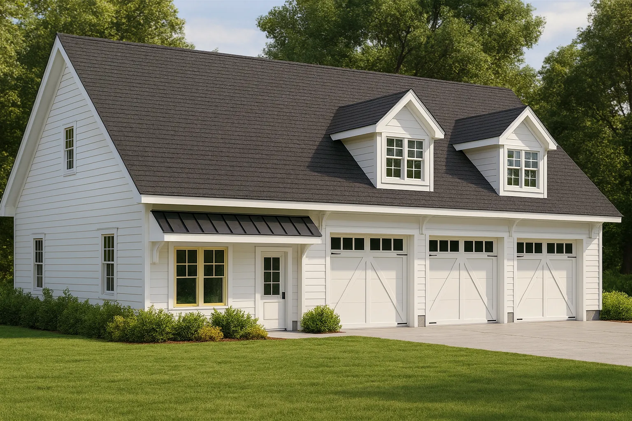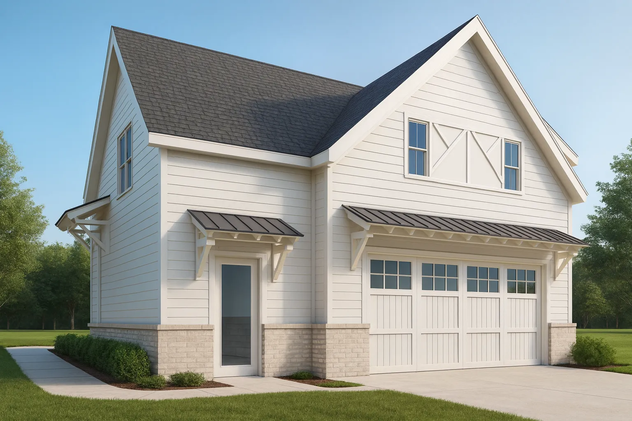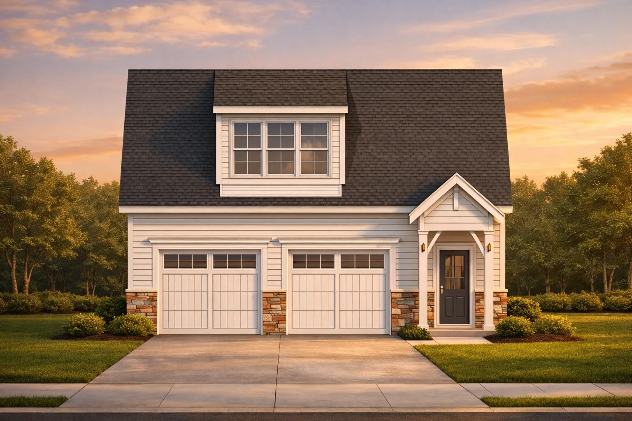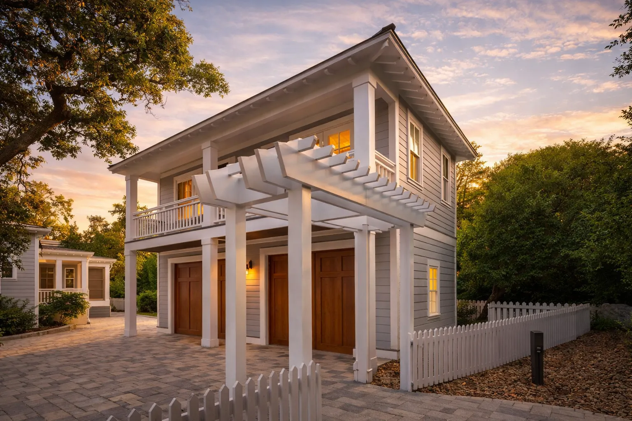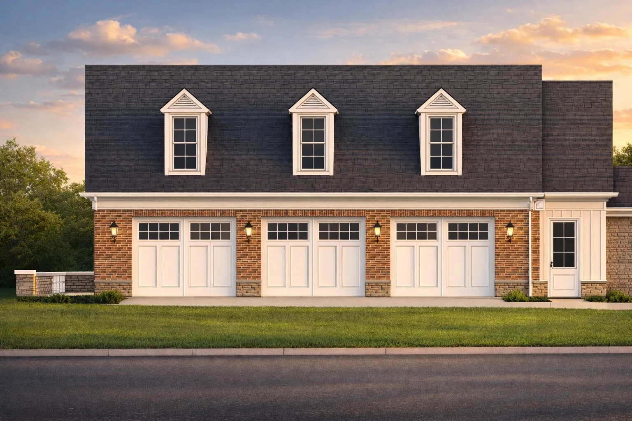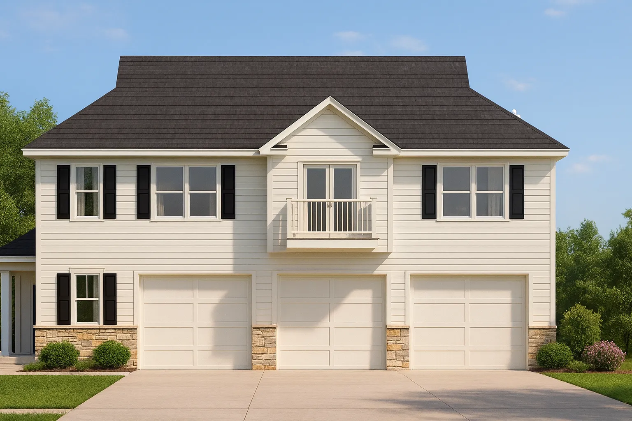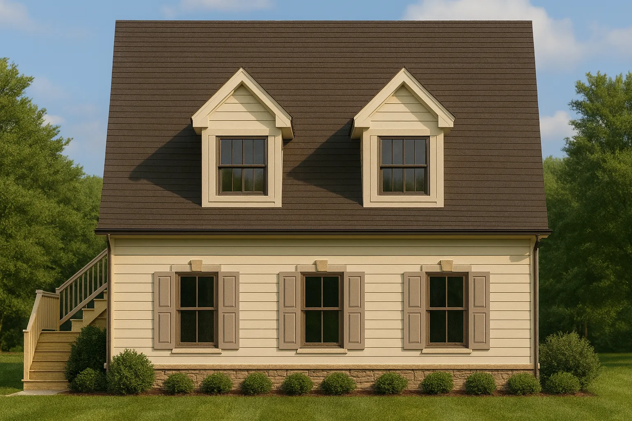Actively Updated Catalog
— January 2026 updates across 400+ homes, including refined images and unified primary architectural styles.
Found 81 House Plans!
-
Template Override Active

8-1307 HOUSE PLAN -Modern Farmhouse Plan – 4-Bed, 3-Bath, 2,450 SF – House plan details
SALE!$1,454.99
Width: 48'-0"
Depth: 66'-8"
Htd SF: 3,266
Unhtd SF: 596
-
Template Override Active

20-2194 HOUSE PLAN -Modern Farmhouse Home Plan – 3-Bed, 2-Bath, 2,050 SF – House plan details
SALE!$1,754.99
Width: 53'-0"
Depth: 66'-4"
Htd SF: 2,041
Unhtd SF: 1,163
-
Template Override Active

9-1872 HOUSE PLAN – French Country House Plan – 3-Bed, 2.5-Bath, 2,450 SF – House plan details
SALE!$1,454.99
Width: 50'-0"
Depth: 64'-8"
Htd SF: 1,851
Unhtd SF: 851
-
Template Override Active

9-1835 HOUSE PLAN -Cape Cod Home Plan – 3-Bed, 2-Bath, 1,800 SF – House plan details
SALE!$1,134.99
Width: 40'-8"
Depth: 65'-2"
Htd SF: 2,102
Unhtd SF: 853
-
Template Override Active

9-1210 HOUSE PLAN -Traditional Ranch Home Plan – 3-Bed, 2-Bath, 1,500 SF – House plan details
SALE!$1,454.99
Width: 38'-0"
Depth: 66'-0"
Htd SF: 1,904
Unhtd SF: 1,250
-
Template Override Active

18-1487 GARAGE PLAN – Carriage House Plan – 0-Bed, 0-Bath, 0 SF – House plan details
SALE!$1,134.99
Width: 50'-0"
Depth: 65'-0"
Htd SF: 0
Unhtd SF: 3,250
-
Template Override Active

15-1107 GARAGE PLAN – Traditional Suburban Home Plan – 3-Bed, 2-Bath, 1,850 SF – House plan details
SALE!$534.99
Width: 36'-0"
Depth: 46'-0"
Htd SF: 0
Unhtd SF: 1,656
-
Template Override Active

13-1065 GARAGE PLAN – Modern Farmhouse Home Plan – 0-Bed, 0-Bath, 0 SF – House plan details
SALE!$1,254.99
Width: 54'-0"
Depth: 40'-0"
Htd SF: 2,182
Unhtd SF: 132
-
Template Override Active

11-1590 GUESTHOUSE – Carriage House Plan – 0-Bed, 0-Bath, 0 SF – House plan details
SALE!$1,134.99
Width: 33'-9"
Depth: 29'-7"
Htd SF: 1,563
Unhtd SF: 1,151
-
Template Override Active

20-2178 GARAGE PLAN – Craftsman Home Plan – 2-Bed, 1-Bath, 950 SF – House plan details
SALE!$534.99
Width: 31'-0"
Depth: 25'-0"
Htd SF: 900
Unhtd SF: 775
-
Template Override Active

20-1224 GARAGE PLAN -Carriage House Plan – 0-Bed, 0-Bath, 0 SF – House plan details
SALE!$534.99
Width: 30'-0"
Depth: 24'-0"
Htd SF: 591
Unhtd SF: 649
-
Template Override Active

20-1125 GARAGE PLAN -Coastal Traditional House Plan – 1-Bed, 1-Bath, 429 SF – House plan details
SALE!$534.99
Width: 22'-0"
Depth: 19'-0"
Htd SF: 429
Unhtd SF: 748
-
Template Override Active

19-1688 HOUSE PLAN -Traditional Colonial House Plan – 3-Bed, 2-Bath, 2,000 SF – House plan details
SALE!$1,134.99
Width: 50'-0"
Depth: 27'-0"
Htd SF: 820
Unhtd SF: 1,466
-
Template Override Active

17-1302 HOUSE PLAN -New American House Plan – 3-Bed, 2-Bath, 2,000 SF – House plan details
SALE!$1,134.99
Width: 40'-0"
Depth: 24'-0"
Htd SF: 960
Unhtd SF: 720
-
Template Override Active

17-1263 GARAGE PLAN -Cape Cod House Plan – 2-Bed, 2-Bath, 1,200 SF – House plan details
SALE!$351.99
Width: 28'-0"
Depth: 30'-0"
Htd SF: 247
Unhtd SF: 293











