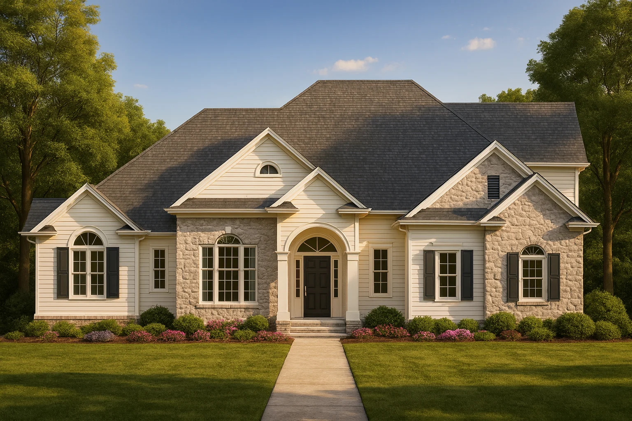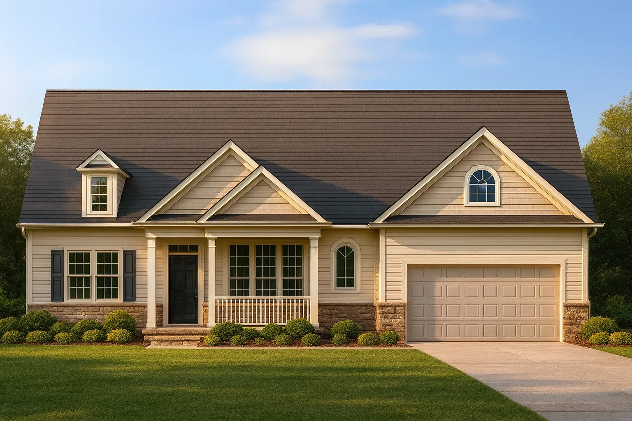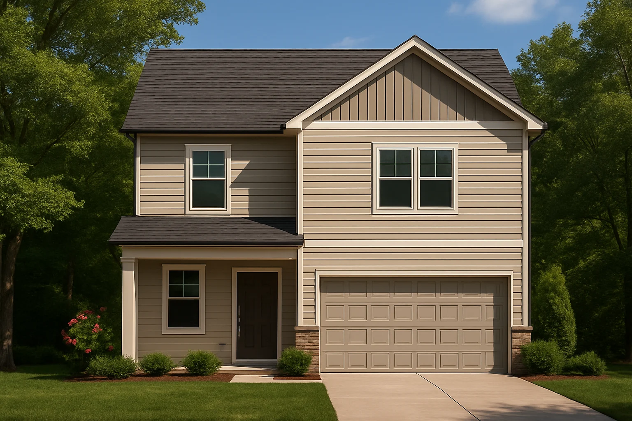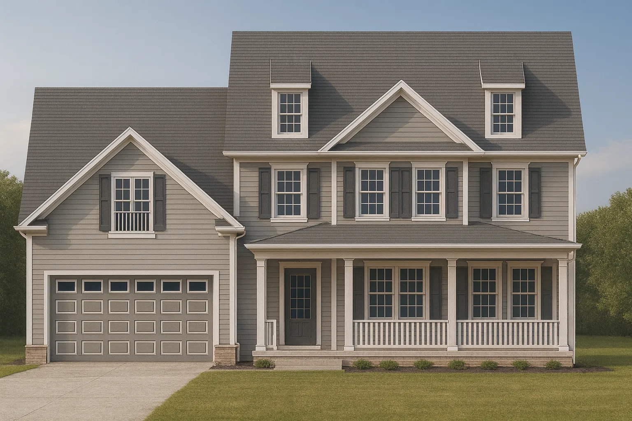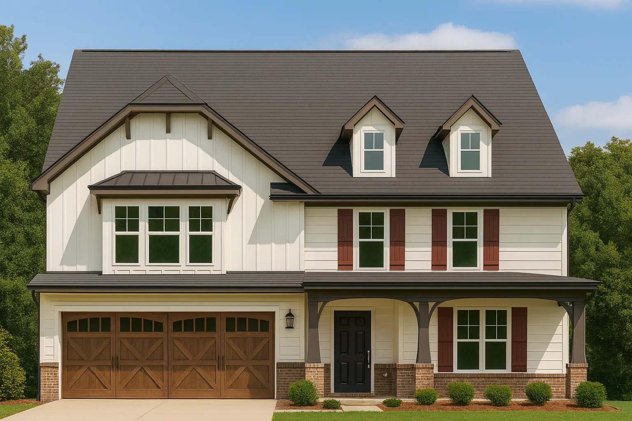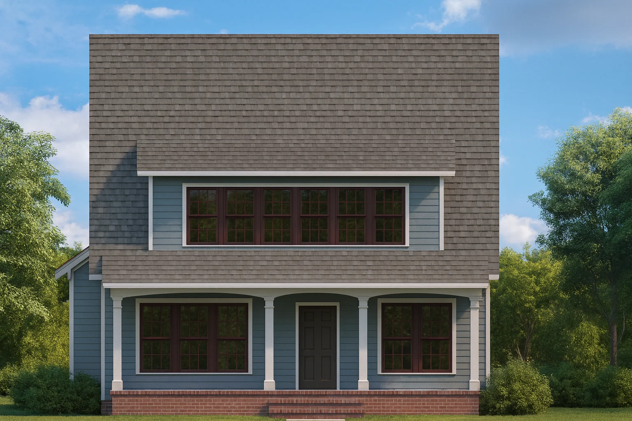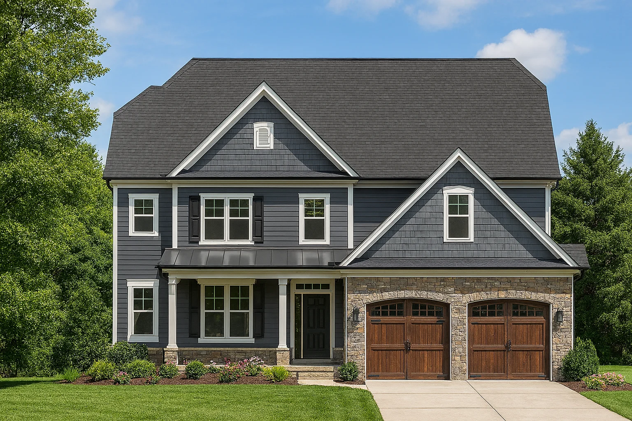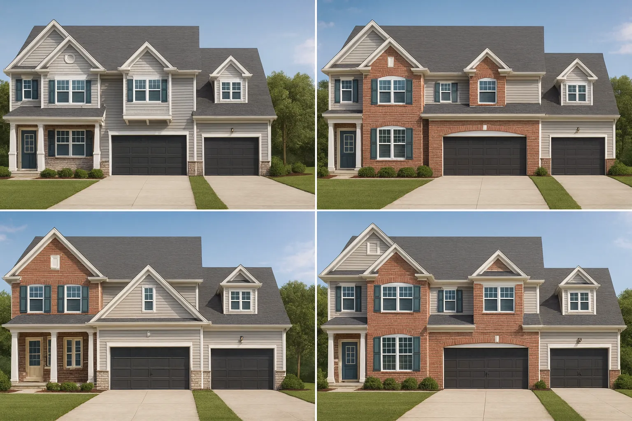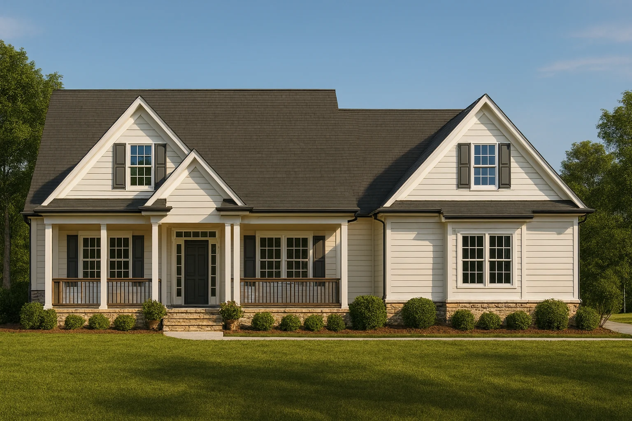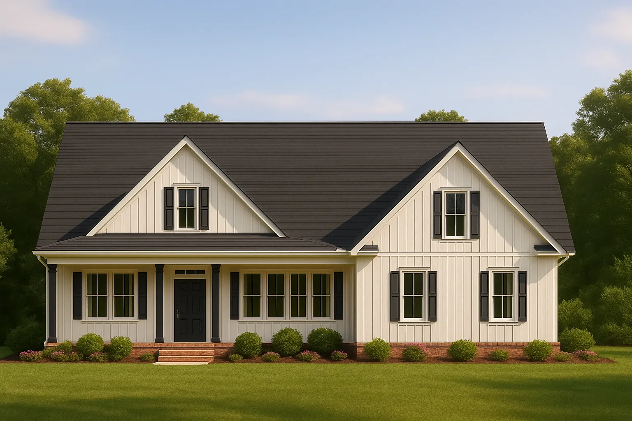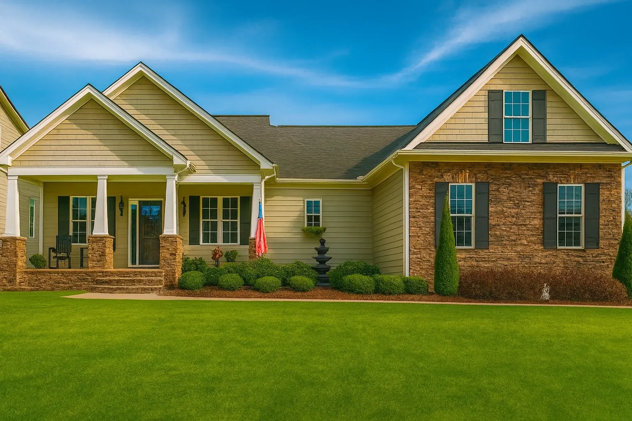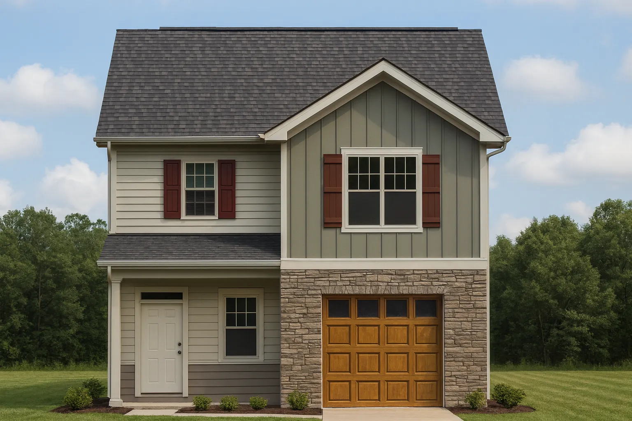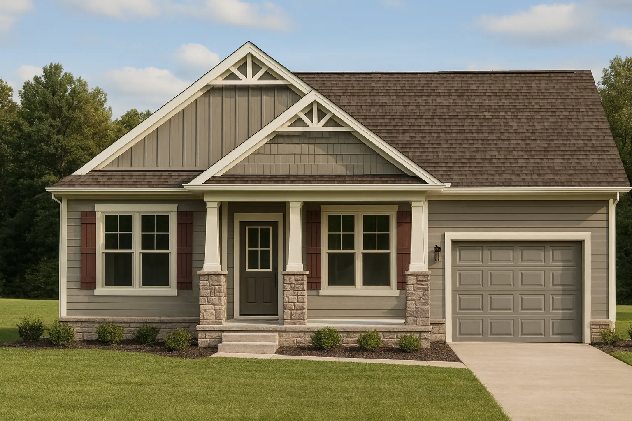Found 456 House Plans!
-
Template Override Active

9-WRIGHT HOUSE PLAN -Traditional Home Plan – 4-Bed, 3-Bath, 2,850 SF – House plan details
SALE!$1,254.99
Width: 64'-0"
Depth: 70'-6"
Htd SF: 2,520
Unhtd SF: 563
-
Template Override Active

9-1136 HOUSE PLAN -Traditional Colonial Home Plan – 3-Bed, 2.5-Bath, 2,150 SF – House plan details
SALE!$1,254.99
Width: 56'-4"
Depth: 40'-0"
Htd SF: 2,985
Unhtd SF: 438
-
Template Override Active

8-2032 HOUSE PLAN -Traditional Home Plan – 3-Bed, 2-Bath, 1,800 SF – House plan details
SALE!$1,134.99
Width: 28'-0"
Depth: 40'-7"
Htd SF: 1,670
Unhtd SF: 382
-
Template Override Active

8-2025 HOUSE PLAN -Traditional Colonial Home Plan – 3-Bed, 2.5-Bath, 2,466 SF – House plan details
SALE!$1,254.99
Width: 47'-6"
Depth: 32'-6"
Htd SF: 2,466
Unhtd SF: 484
-
Template Override Active

8-1889 HOUSE PLAN -Modern Farmhouse Plan – 4-Bed, 3.5-Bath, 2,850 SF – House plan details
SALE!$1,134.99
Width: 36'-0"
Depth: 53'-8"
Htd SF: 1,889
Unhtd SF: 667
-
Template Override Active

8-1598 HOUSE PLAN -Cape Cod House Plan – 3-Bed, 2.5-Bath, 2,050 SF – House plan details
SALE!$1,134.99
Width: 41'-0"
Depth: 49'-4"
Htd SF: 1,721
Unhtd SF: 606
-
Template Override Active

8-1553 HOUSE PLAN -American Foursquare Home Plan – 3-Bed, 2.5-Bath, 2,250 SF – House plan details
SALE!$1,454.99
Width: 34'-0"
Depth: 88'-6"
Htd SF: 2,875
Unhtd SF: 484
-
Template Override Active

8-1231 HOUSE PLAN – Traditional Colonial Home Plan – 4-Bed, 3-Bath, 3,250 SF – House plan details
SALE!$1,459.99
Width: 51'-0"
Depth: 53'-0"
Htd SF: 3,256
Unhtd SF: 2,300
-
Template Override Active

7-2374 HOUSE PLAN – Traditional Colonial Home Plan – 4-Bed, 3-Bath, 2,850 SF – House plan details
SALE!$1,454.99
Width: 39'-8"
Depth: 64'-8"
Htd SF: 3,485
Unhtd SF:
-
Template Override Active

7-2227 HOUSE PLAN – Traditional Farmhouse Plan – 4-Bed, 3-Bath, 2,750 SF – House plan details
SALE!$1,254.99
Width: 61'-4"
Depth: 50'-0"
Htd SF: 2,712
Unhtd SF: 970
-
Template Override Active

16-1378 HOUSE PLAN – Modern Farmhouse Home Plan – 3-Bed, 2-Bath, 2,121 SF – House plan details
SALE!$1,254.99
Width: 56'-0"
Depth: 61'-0"
Htd SF: 2,121
Unhtd SF: 986
-
Template Override Active

15-2052 HOUSE PLAN – Traditional Ranch Home Plan – 3-Bed, 2-Bath, 1,979 SF – House plan details
SALE!$1,134.99
Width: 67'-0"
Depth: 62'-0"
Htd SF: 1,979
Unhtd SF: 1,413
-
Template Override Active

10-1692 HOUSE PLAN -New American Home Plan – 3-Bed, 2.5-Bath, 1,650 SF – House plan details
SALE!$1,134.99
Width: 22'-0"
Depth: 52'-0"
Htd SF: 1,620
Unhtd SF: 479
-
Template Override Active

10-1668 HOUSE PLAN -Craftsman Ranch Home Plan – 3-Bed, 2-Bath, 1,495 SF – House plan details
SALE!$1,134.99
Width: 45'-0"
Depth: 55'-8"
Htd SF: 1,495
Unhtd SF: 248
-
Template Override Active

9-1216 HOUSE PLAN – Traditional Ranch House Plan – 3-Bed, 2-Bath, 1600 SF – House plan details
SALE!$1,254.99
Width: 36'-0"
Depth: 64'-0"
Htd SF: 2,071
Unhtd SF: 1,105
















