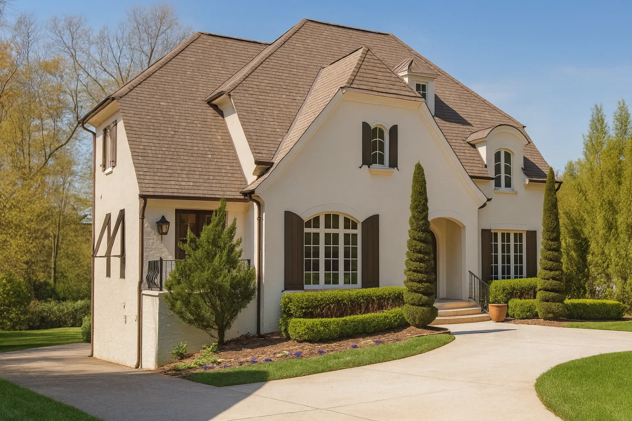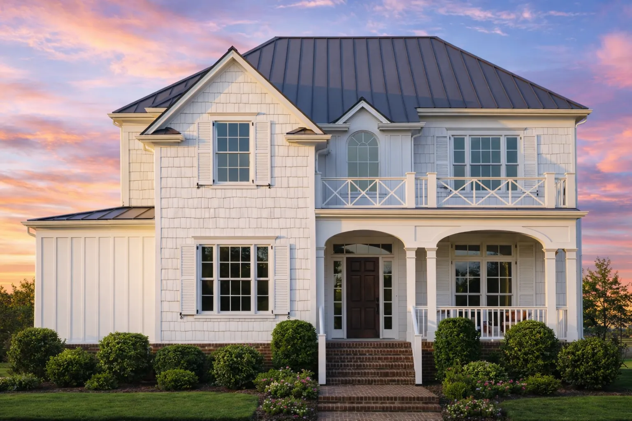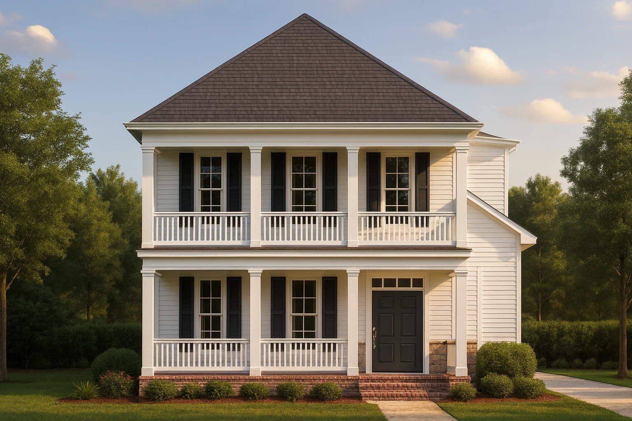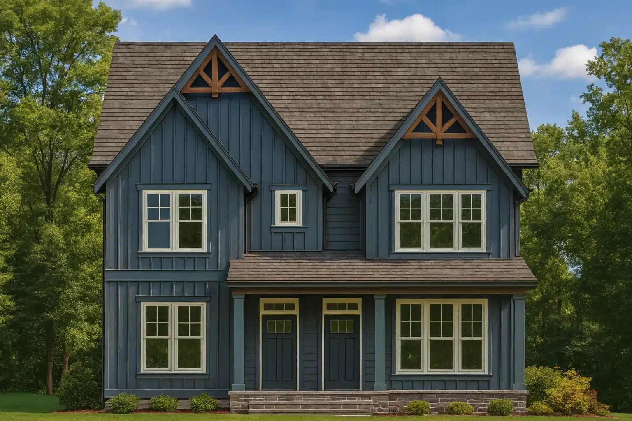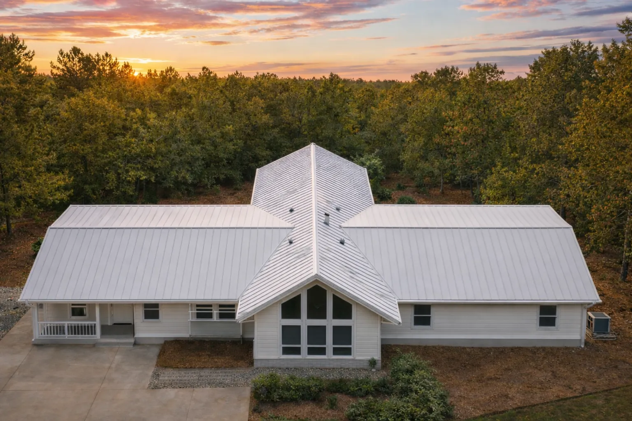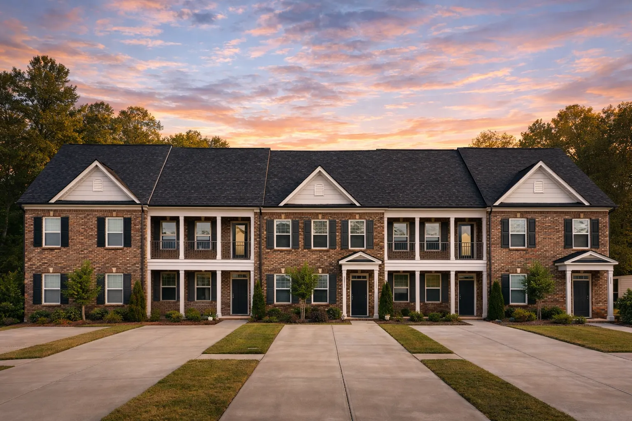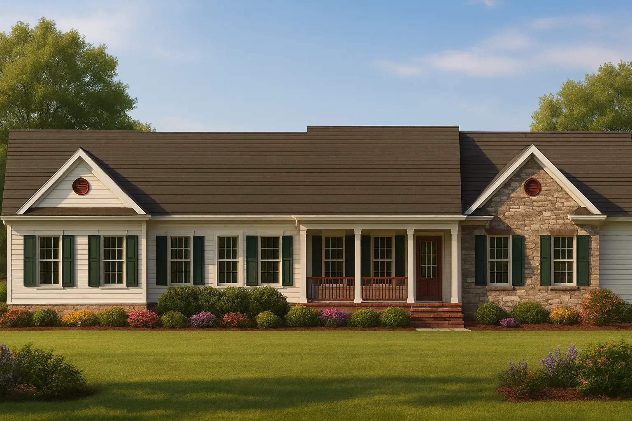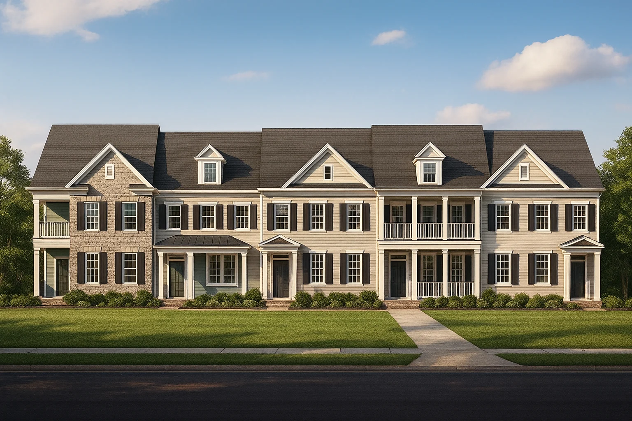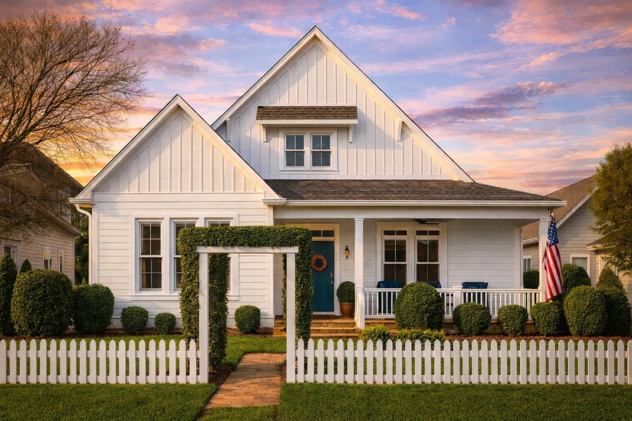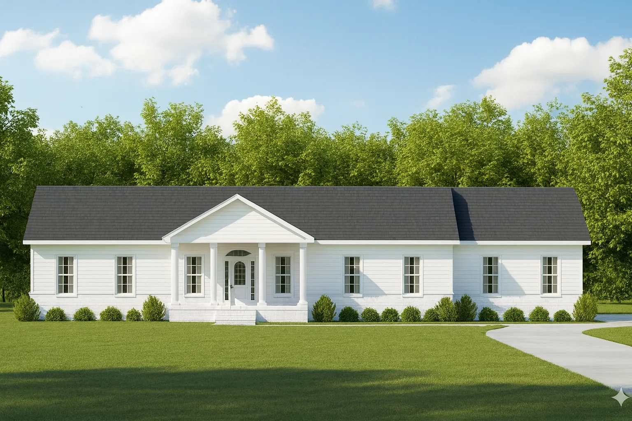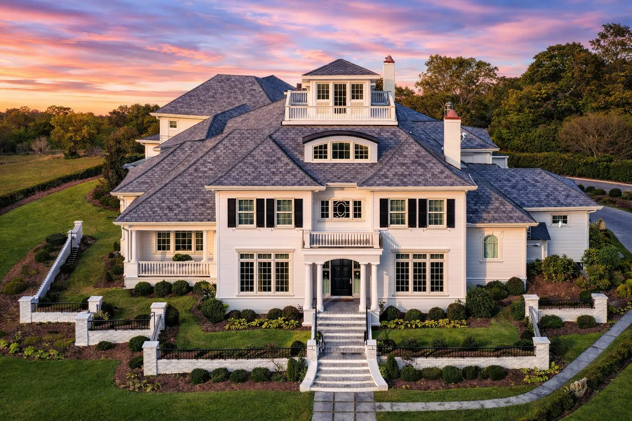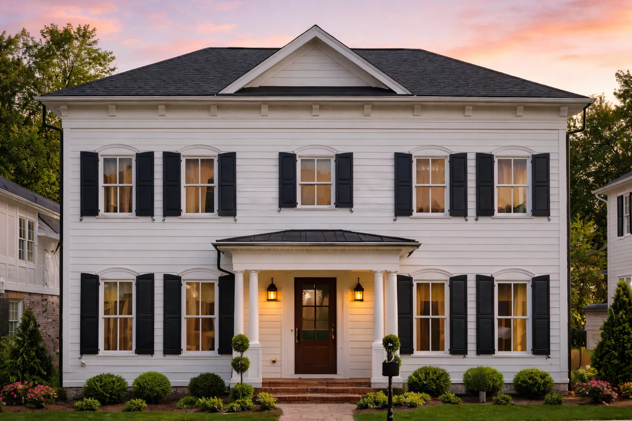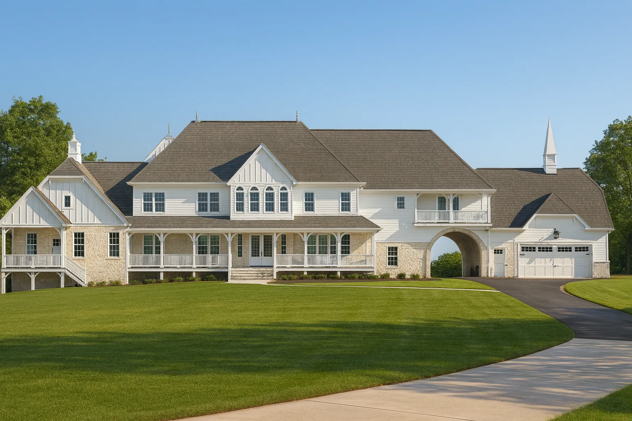Actively Updated Catalog
— February 2026 updates across 1,000+ homes, including newly added AfterBuild photos, updated feature images, and easy-to-see color-coded floor plans.
Found 46 House Plans!
-
Template Override Active

8-1160 HOUSE PLAN – French Country House Plan – 5-Bed, 5.5-Bath, 5,705 SF – House plan details
SALE!$1,954.21
Width: 45'-10"
Depth: 72'-6"
Htd SF: 5,705
Unhtd SF: 1,028
-
Template Override Active

10-1469 HOUSE PLAN -Coastal Traditional House Plan – 4-Bed, 3.5-Bath, 3,200 SF – House plan details
SALE!$1,454.99
Width: 46'-4"
Depth: 59'-3"
Htd SF: 3,036
Unhtd SF: 986
-
Template Override Active

12-1099 HOUSE PLAN – Colonial House Plan – 4-Bed, 3-Bath, 2,850 SF – House plan details
SALE!$1,254.99
Width: 54'-0"
Depth: 67'-4"
Htd SF: 2,140
Unhtd SF: 1,302
-
Template Override Active

16-1286 DUPLEX PLAN – Modern Farmhouse Home Plan – 4-Bed, 3-Bath, 2,450 SF – House plan details
SALE!$1,134.99
Width: 36'-3"
Depth: 35'-0"
Htd SF: 3,854
Unhtd SF: 1,511
-
Template Override Active

12-2853 HOUSE PLAN -Rustic Farmhouse Home Plan – 4-Bed, 3-Bath, 2,600 SF – House plan details
SALE!$1,254.99
Width: 97'-9"
Depth: 58'-0"
Htd SF: 2,853
Unhtd SF: 750
-
Template Override Active

12-2220 TOWNHOUSE PLAN – 5 Unit – 3-Bed, 2.5-Bath, 1,942 SF – House plan details
SALE!$3,134.99
Width: 24'-0"
Depth: 64'-1"
Htd SF: 1,942
Unhtd SF: 571
-
Template Override Active

8-1395 BLDG 4 TOWNHOUSE PLAN -Traditional Ranch Home Plan – 3-Bed, 2-Bath, 2,050 SF – House plan details
SALE!$1,134.99
Width: 24'-0"
Depth: 64'-1"
Htd SF: 1,942
Unhtd SF: 571
-
Template Override Active

8-1395 BLDG 3 TOWNHOUSE PLAN -Colonial Revival Home Plan – 3-Bed, 2-Bath, 1,942 SF – House plan details
SALE!$1,454.99
Width: 24'-0"
Depth: 64'-1"
Htd SF: 1,942
Unhtd SF: 571
-
Template Override Active

8-1395 BLDG 2 TOWNHOUSE PLAN -Georgian Home Plan – 3-Bed, 2-Bath, 1,985 SF – House plan details
SALE!$1,134.99
Width: 24'-0"
Depth: 64'-3"
Htd SF: 1,985
Unhtd SF: 389
-
Template Override Active

8-1395 BLDG 1 TOWNHOUSE PLAN -Colonial Revival Home Plan – 3-Bed, 2-Bath, 1,942 SF – House plan details
SALE!$1,134.99
Width: 24'-0"
Depth: 64'-1"
Htd SF: 1,942
Unhtd SF: 571
-
Template Override Active

10-1781 HOUSE PLAN -Coastal Cottage Home Plan – 3-Bed, 2-Bath, 1,850 SF – House plan details
SALE!$1,254.99
Width: 36'-0"
Depth: 80'-4"
Htd SF: 2,057
Unhtd SF: 480
-
Template Override Active

9-1498 OFFICE PLAN -Traditional Ranch Home Plan – 3-Bed, 2-Bath, 2,000 SF – House plan details
SALE!$1,134.99
Width: 88'-5"
Depth: 52'-7"
Htd SF:
Unhtd SF:
-
Template Override Active

13-1591 HOUSE PLAN – Colonial Home Plan – 5-Bed, 4.5-Bath, 6,290 SF – House plan details
SALE!$1,954.21
Width: 99'-9"
Depth: 110'-9"
Htd SF: 6,861
Unhtd SF: 1,609
-
Template Override Active

11-1693 HOUSE PLAN -Traditional Colonial Home Plan – 4-Bed, 3-Bath, 2,400 SF – House plan details
SALE!$1,454.99
Width: 36'-4"
Depth: 67'-8"
Htd SF: 3,636
Unhtd SF: 1,716
-
Template Override Active

10-1670 HOUSE PLAN -Modern Farmhouse Home Plan – 5-Bed, 5-Bath, 6200 SF – House plan details
SALE!$1,954.99
Width: 155'-11"
Depth: 66'-6"
Htd SF: 7,500
Unhtd SF: 1,200
















