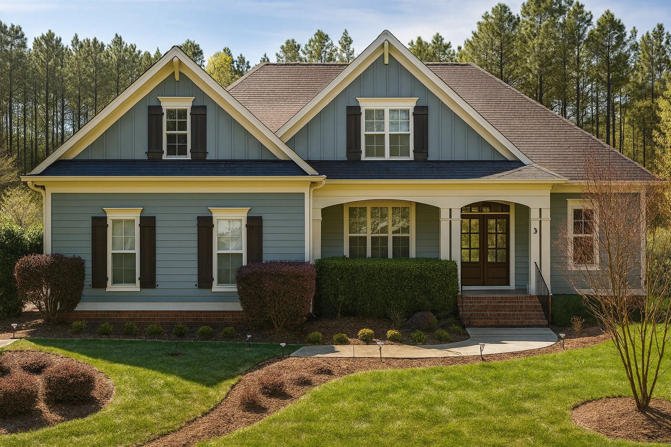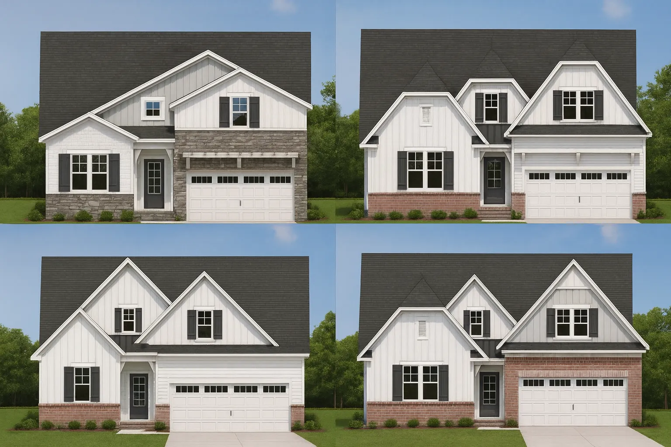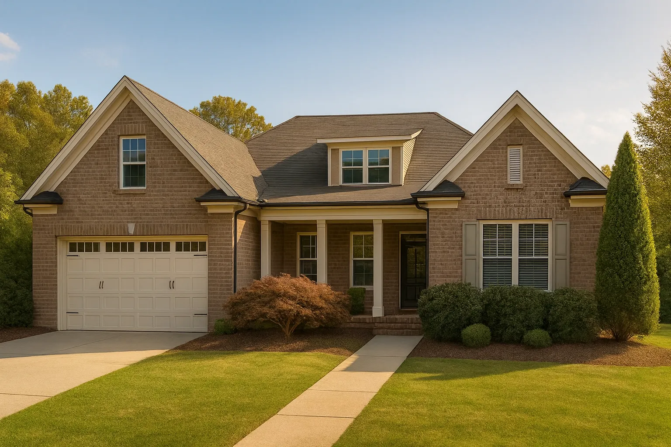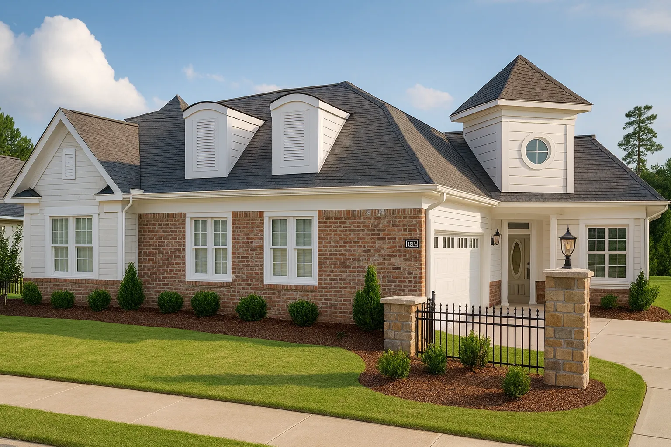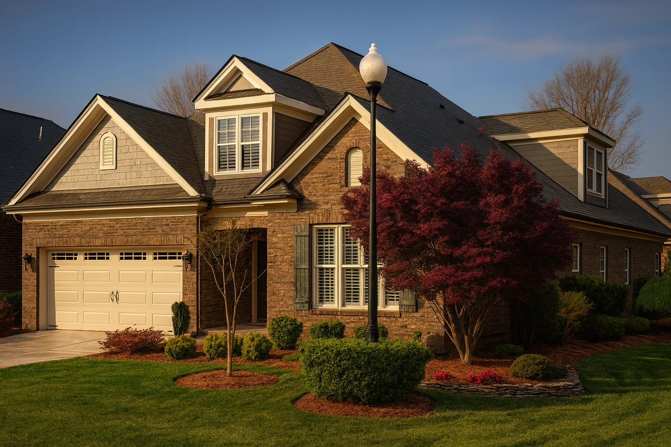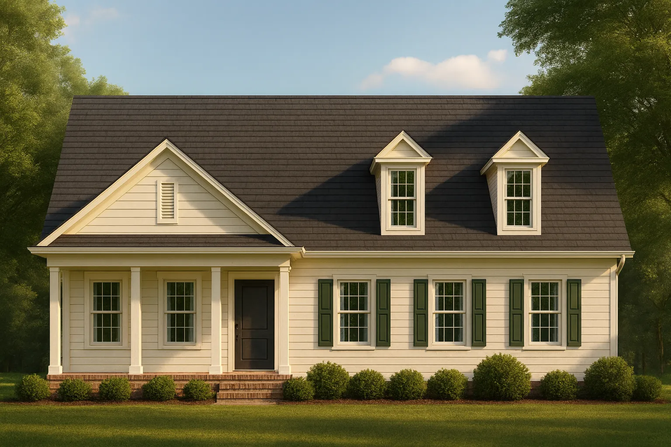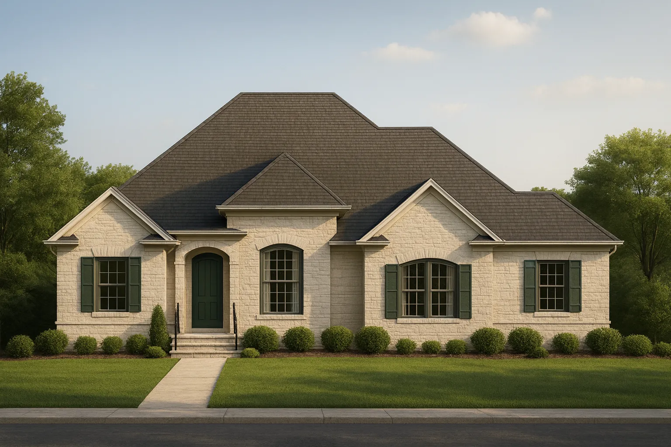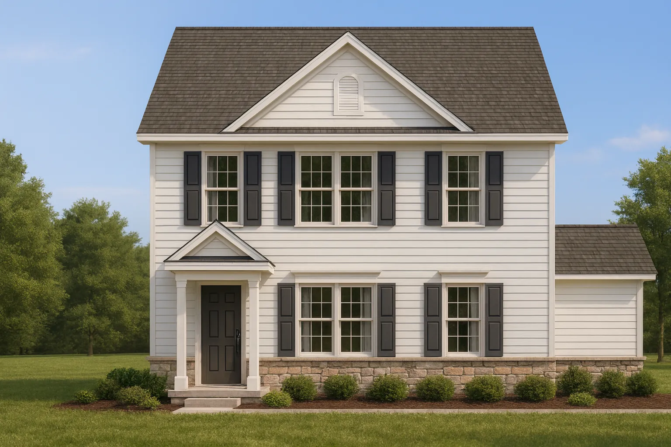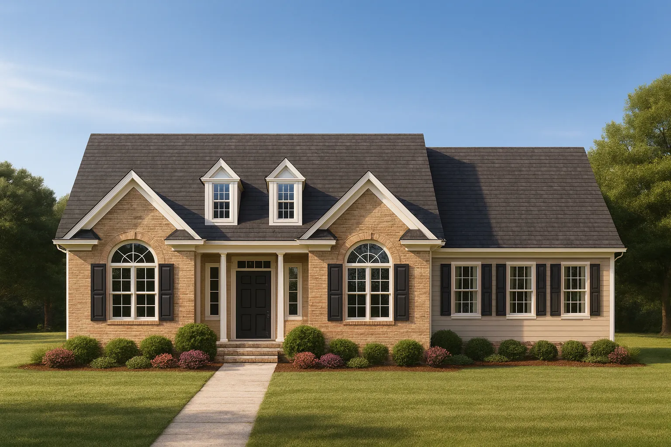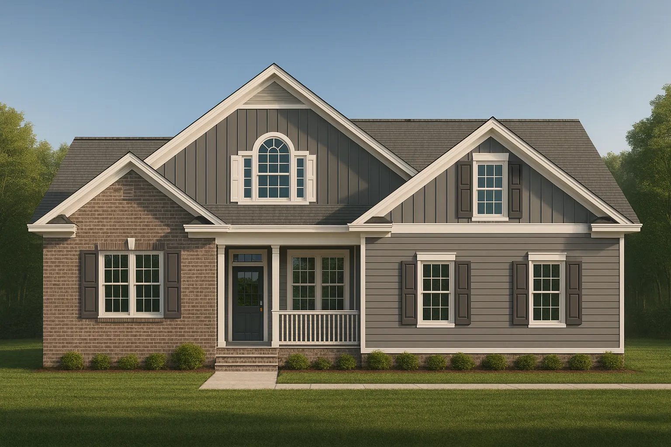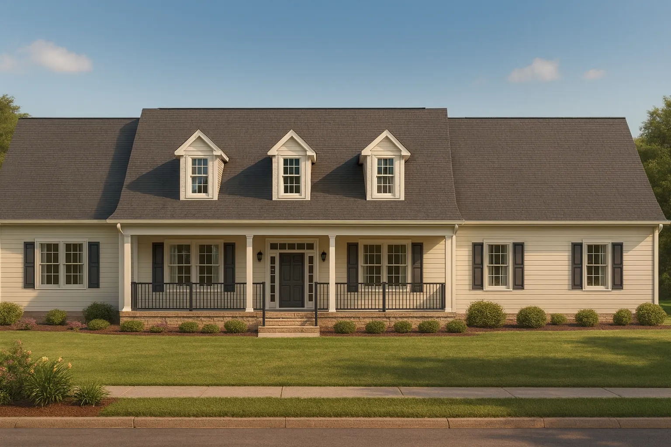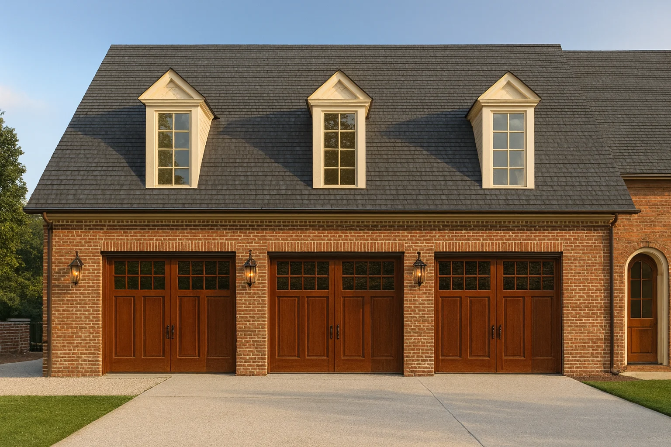Home / Product Garage Features / Side Entry / Page 14
Actively Updated Catalog
— Updated with new after-build photos, enhanced plan details, and refined featured images on product pages for 220+ homes in January 2026 .
Found 1,002 House Plans!
Template Override Active
12-2722 HOUSE PLAN – Traditional Home Plan – 3-Bed, 2.5-Bath, 2,400 SF – House plan details
SALE! $ 1,454.99
Width: 50'–0"
Depth: 61'–4"
Htd SF: 2,248
Unhtd SF: 962
Template Override Active
12-2321 HOUSE PLAN -Traditional Farmhouse Home Plan – 3-Bed, 2-Bath, 2,450 SF – House plan details
SALE! $ 1,454.99
Width: 57'-8"
Depth: 51'-8"
Htd SF: 2,595
Unhtd SF: 1,206
Template Override Active
12-2189 HOUSE PLAN -Modern Farmhouse Plan – 4-Bed, 3-Bath, 2,450 SF – House plan details
SALE! $ 1,134.99
Width: 39'-10"
Depth: 65'-0"
Htd SF: 1,514
Unhtd SF: 1,059
Template Override Active
11-1817 HOUSE PLAN -Traditional Craftsman Home Plan – 3-Bed, 2-Bath, 2,268 SF – House plan details
SALE! $ 1,254.99
Width: 50'-0"
Depth: 59'-0"
Htd SF: 2,268
Unhtd SF: 854
Template Override Active
10-1929 DUPLEX PLAN -Traditional Ranch House Plan – 3-Bed, 2-Bath, 2,100 SF – House plan details
SALE! $ 1,454.99
Width: 69'-0"
Depth: 80'-0"
Htd SF: 3,552
Unhtd SF:
Template Override Active
10-1445 HOUSE PLAN -Traditional Home Plan – 4-Bed, 3-Bath, 2,400 SF – House plan details
SALE! $ 1,454.99
Width: 43'-10"
Depth: 60'-10"
Htd SF: 2,396
Unhtd SF: 451
Template Override Active
10-1220 HOUSE PLAN -Cape Cod Home Plan – 3-Bed, 2-Bath, 1,850 SF – House plan details
SALE! $ 1,134.99
Width: 39'-8"
Depth: 60'-8"
Htd SF: 2,123
Unhtd SF: 510
Template Override Active
10-1080A HOUSE PLAN -French Country House Plan – 3-Bed, 2-Bath, 2,350 SF – House plan details
SALE! $ 1,254.99
Width: 61'-0"
Depth: 54'-0"
Htd SF: 2,520
Unhtd SF: 1,506
Template Override Active
9-1659 HOUSE PLAN -Traditional Colonial Home Plan – 3-Bed, 2-Bath, 1,379 SF – House plan details
SALE! $ 1,134.99
Width: 27'-0"
Depth: 37'-0"
Htd SF: 1,379
Unhtd SF: 35
Template Override Active
9-1436 HOUSE PLAN -Modern Farmhouse Home Plan – 3-Bed, 2-Bath, 2,200 SF – House plan details
SALE! $ 1,454.99
Width: 61'-2"
Depth: 76'-10"
Htd SF: 2,315
Unhtd SF: 1,433
Template Override Active
9-1359 HOUSE PLAN -Traditional Colonial Home Plan – 3-Bed, 2-Bath, 1,600 SF – House plan details
SALE! $ 1,454.99
Width: 28'-4"
Depth: 47'-0"
Htd SF: 1,379
Unhtd SF: 51
Template Override Active
8-1967 HOUSE PLAN – Traditional Colonial Home Plan – 3-Bed, 2-Bath, 1,900 SF – House plan details
SALE! $ 1,454.99
Width: 60'-0"
Depth: 59'-0"
Htd SF: 1,862
Unhtd SF: 643
Template Override Active
8-1954 HOUSE PLAN -Traditional Craftsman Home Plan – 3-Bed, 2-Bath, 1850 SF – House plan details
SALE! $ 1,134.99
Width: 53'-0"
Depth: 57'-0"
Htd SF: 1,642
Unhtd SF: 805
Template Override Active
8-1892 HOUSE PLAN -Traditional Colonial Home Plan – 3-Bed, 2-Bath, 1,940 SF – House plan details
SALE! $ 1,134.99
Width: 76'-0"
Depth: 40'-0"
Htd SF: 1,940
Unhtd SF: 1,787
Template Override Active
19-1688 HOUSE PLAN -Traditional Colonial House Plan – 3-Bed, 2-Bath, 2,000 SF – House plan details
SALE! $ 1,134.99
Width: 50'-0"
Depth: 27'-0"
Htd SF: 820
Unhtd SF: 1,466
















