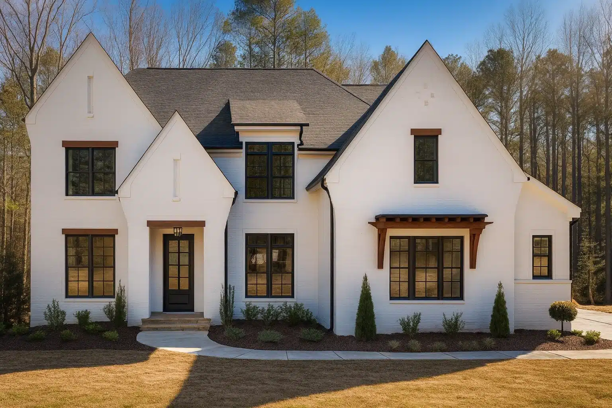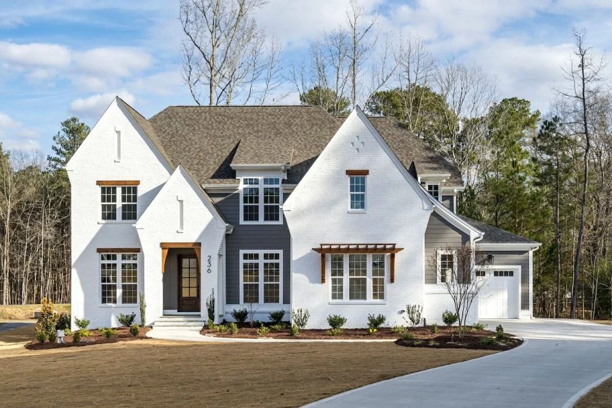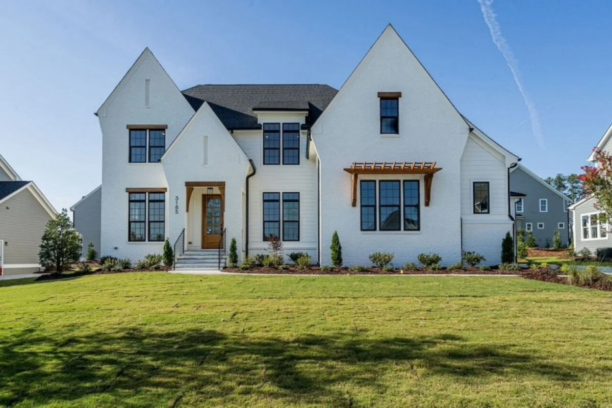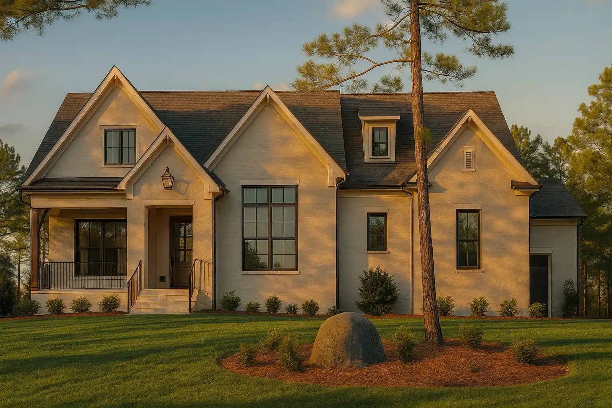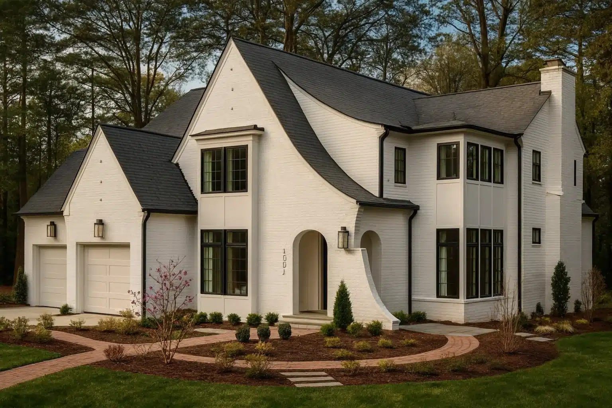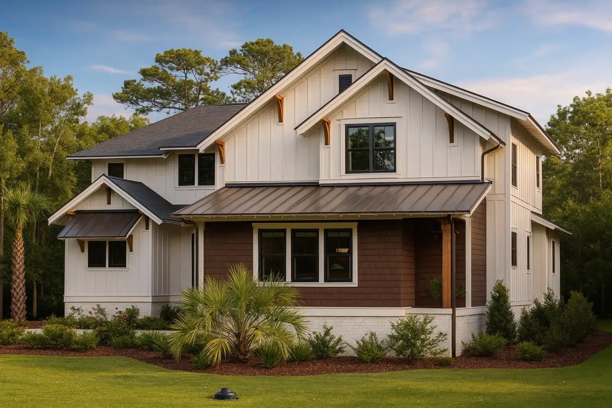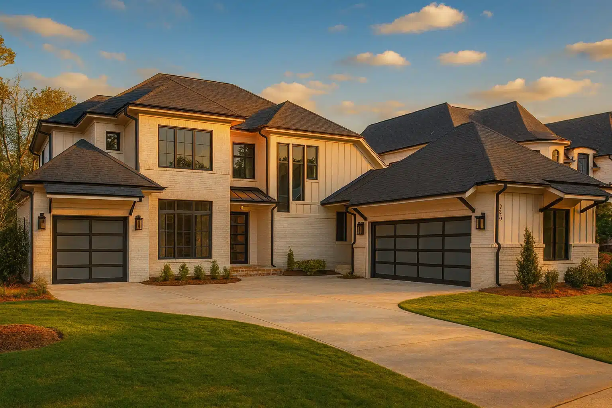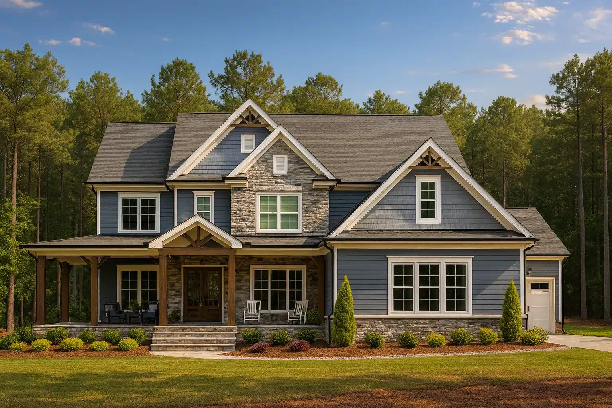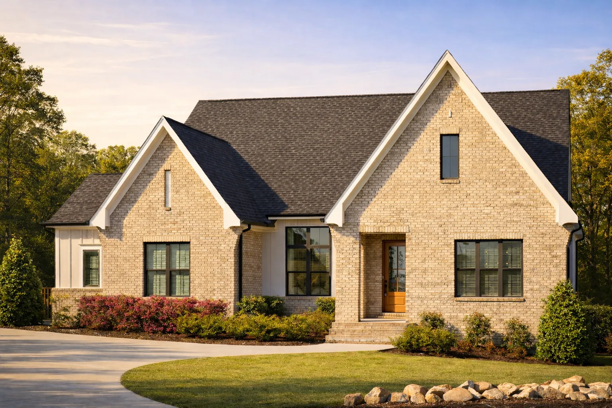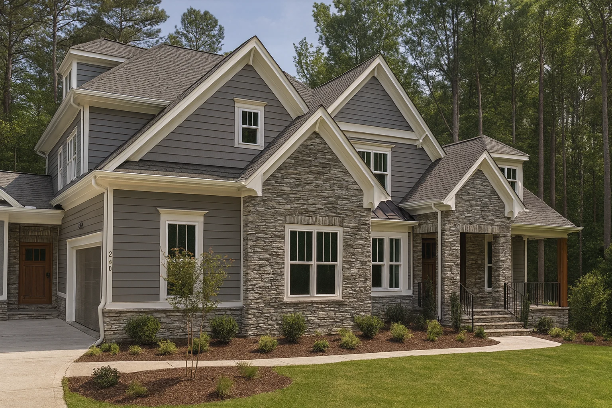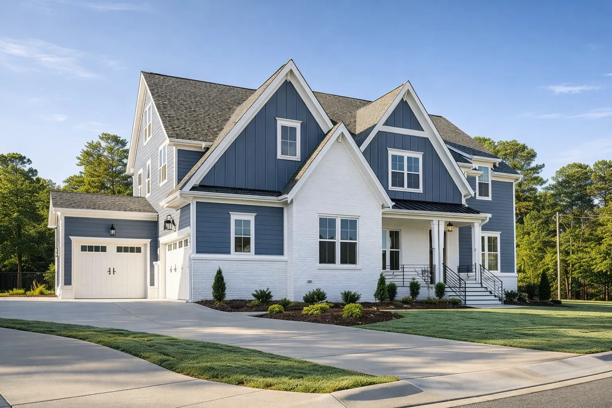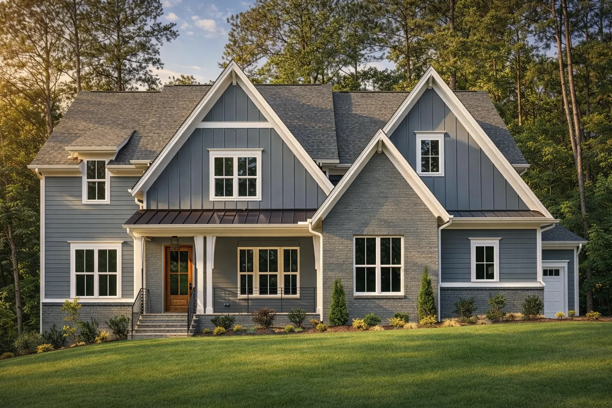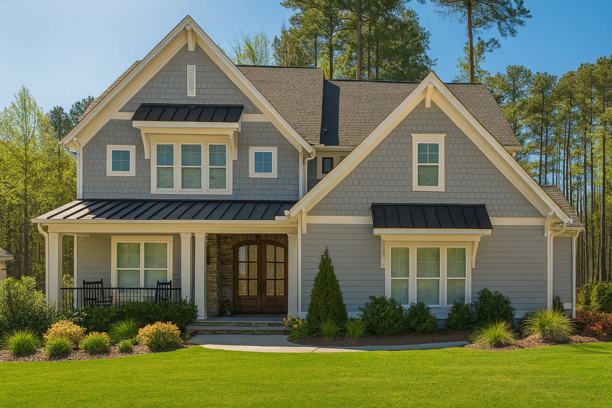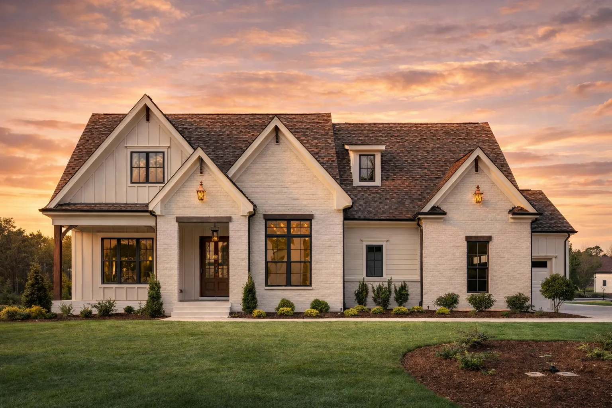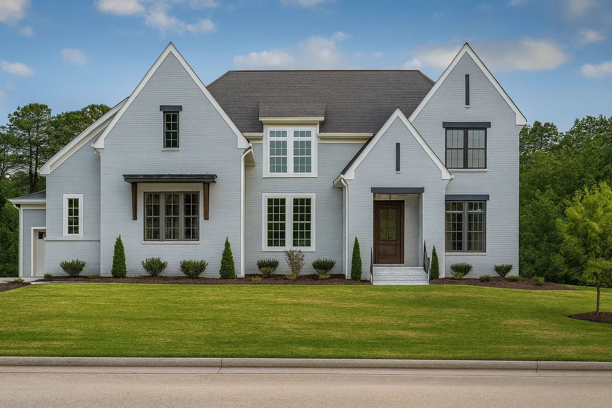Actively Updated Catalog
— January 2026 updates across 400+ homes, including refined images and unified primary architectural styles.
Found 1,025 House Plans!
-
Template Override Active

20-1846F HOUSE PLAN – Modern Farmhouse House Plan – 4-Bed, 3-Bath, 2,800 SF – House plan details
SALE!$1,454.99
Width: 68'-5"
Depth: 64'-0"
Htd SF: 3,939
Unhtd SF: 1,893
-
Template Override Active

20-1846C HOUSE PLAN – New American House Plan – 4-Bed, 3.5-Bath, 3,200 SF – House plan details
SALE!$1,754.99
Width: 68'-0"
Depth: 64'-0"
Htd SF: 4,515
Unhtd SF: 1,311
-
Template Override Active

20-1846A HOUSE PLAN – Modern Farmhouse House Plan – 4-Bed, 3.5-Bath, 3,200 SF – House plan details
SALE!$1,454.99
Width: 68'-5"
Depth: 64'-0"
Htd SF: 3,939
Unhtd SF: 1,893
-
Template Override Active

20-1679 HOUSE PLAN – New American House Plan – 4-Bed, 3-Bath, 2,800 SF – House plan details
SALE!$1,454.99
Width: 70'-4"
Depth: 76'-4"
Htd SF: 3,605
Unhtd SF: 1,445
-
Template Override Active

20-1450 HOUSE PLAN – French Country House Plan – 4-Bed, 4-Bath, 3,800 SF – House plan details
SALE!$1,454.99
Width: 62'-4"
Depth: 64'-6"
Htd SF: 3,590
Unhtd SF: 1,152
-
Template Override Active

20-1366 HOUSE PLAN – Modern Farmhouse Home Plan – 4-Bed, 3-Bath, 2,800 SF – House plan details
SALE!$1,954.99
Width: 72'-6"
Depth: 115'-4"
Htd SF: 4,711
Unhtd SF: 1,981
-
Template Override Active

20-1278 HOUSE PLAN – New American House Plan – 4-Bed, 3.5-Bath, 3,800 SF – House plan details
SALE!$1,754.99
Width: 94'-1"
Depth: 69'-5"
Htd SF: 4,295
Unhtd SF: 1,538
-
Template Override Active

20-1128 HOUSE PLAN – New American Home Plan – 4-Bed, 3.5-Bath, 3,200 SF – House plan details
SALE!$1,454.99
Width: 68'-8"
Depth: 61'-4"
Htd SF: 3,921
Unhtd SF: 1,953
-
Template Override Active

19-1996B HOUSE PLAN – Traditional House Plan – 4-Bed, 3.5-Bath, 2,800 SF – House plan details
SALE!$1,454.99
Width: 69'-8"
Depth: 63'-1"
Htd SF: 3,691
Unhtd SF: 1,281
-
Template Override Active

19-1976 HOUSE PLAN – New American House Plan – 4-Bed, 3-Bath, 3,000 SF – House plan details
SALE!$1,254.99
Width: 46'-0"
Depth: 56'-8"
Htd SF: 4,391
Unhtd SF: 1,997
-
Template Override Active

19-1791D HOUSE PLAN – New American House Plan – 4-Bed, 3.5-Bath, 2,800 SF – House plan details
SALE!$1,754.99
Width: 70'-0"
Depth: 61'-1"
Htd SF: 4,001
Unhtd SF: 2,034
-
Template Override Active

19-1791B HOUSE PLAN – New American Home Plan – 4-Bed, 3.5-Bath, 3,200 SF – House plan details
SALE!$1,754.99
Width: 70'-0"
Depth: 61'-1"
Htd SF: 4,001
Unhtd SF: 2,034
-
Template Override Active

19-1699 HOUSE PLAN – New American House Plan – 4-Bed, 3-Bath, 2,450 SF – House plan details
SALE!$1,754.99
Width: 60'-4"
Depth: 59'-4"
Htd SF: 4,034
Unhtd SF: 1,131
-
Template Override Active

19-1695 HOUSE PLAN – Modern Farmhouse House Plan – 4-Bed, 3.5-Bath, 2,800 SF – House plan details
SALE!$1,454.99
Width: 70'-4"
Depth: 76'-4"
Htd SF: 3,348
Unhtd SF: 1,617
-
Template Override Active

19-1560 HOUSE PLAN – New American House Plan – 5-Bed, 4.5-Bath, 4,200 SF – House plan details
SALE!$1,254.99
Width: 68'-5"
Depth: 64'-0"
Htd SF: 3,923
Unhtd SF: 1,893

















