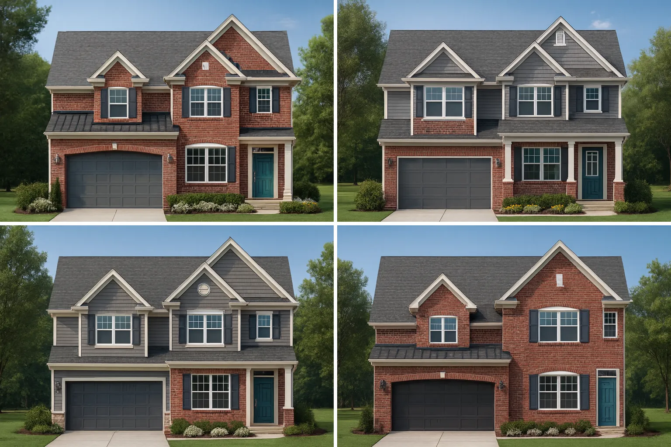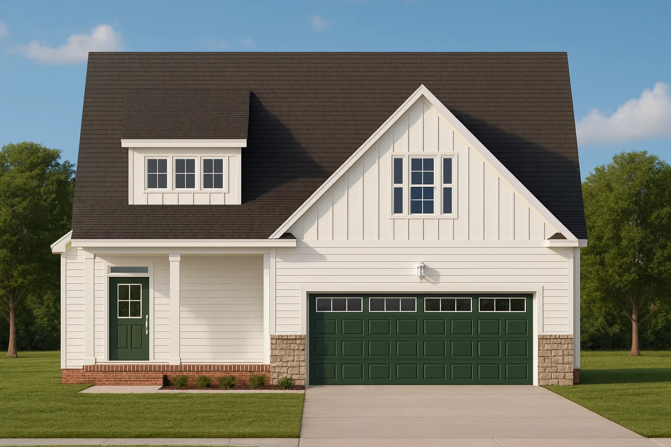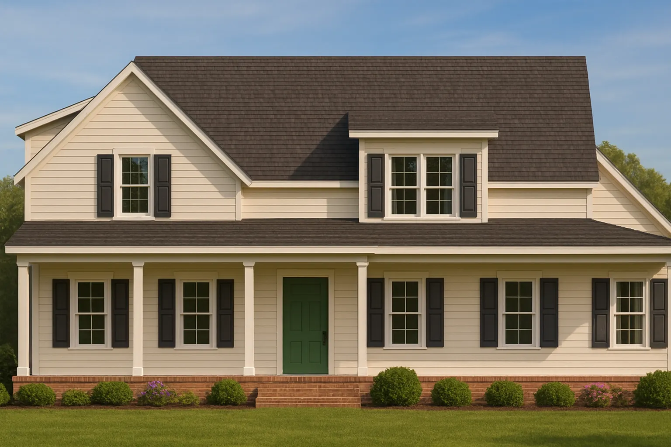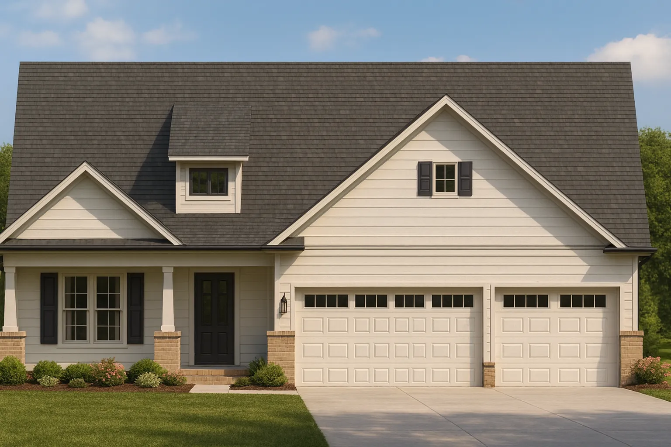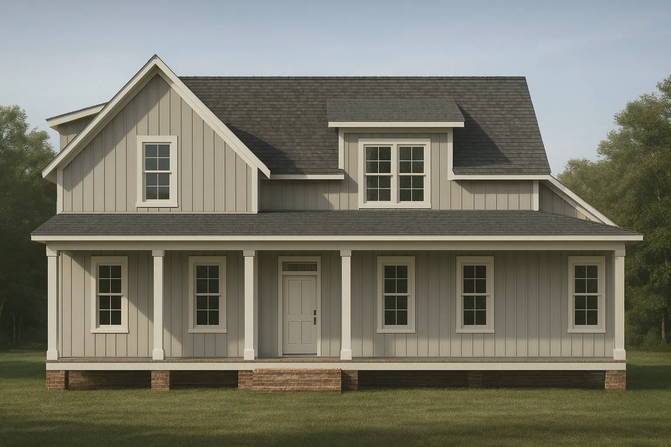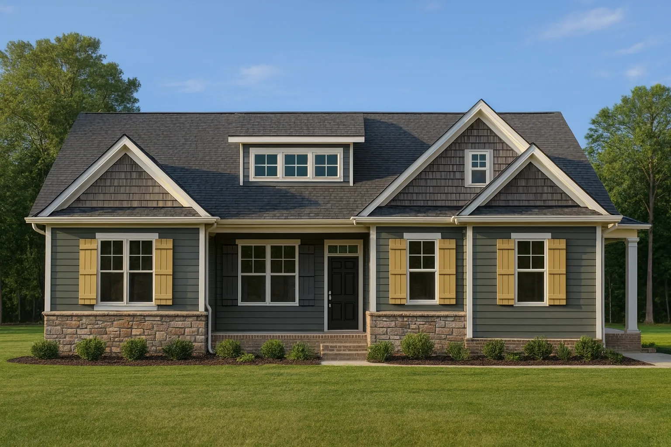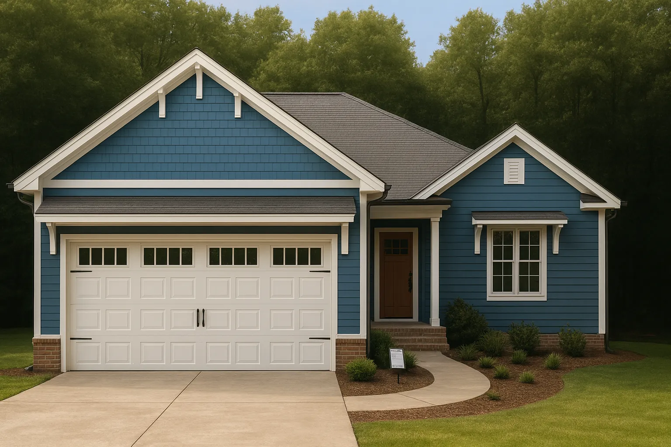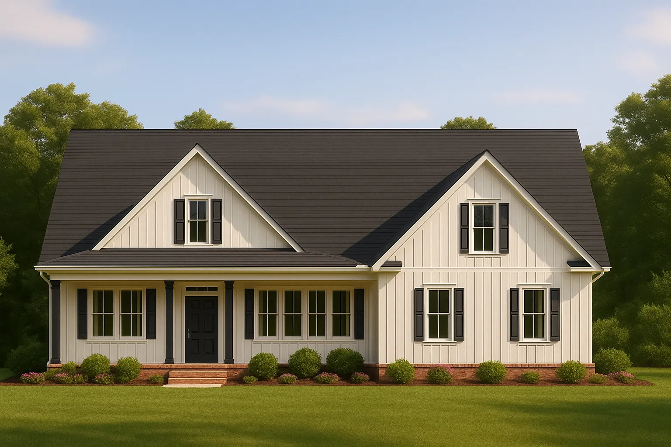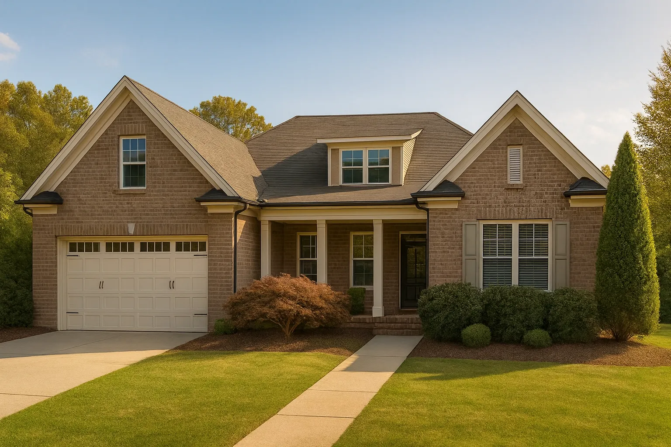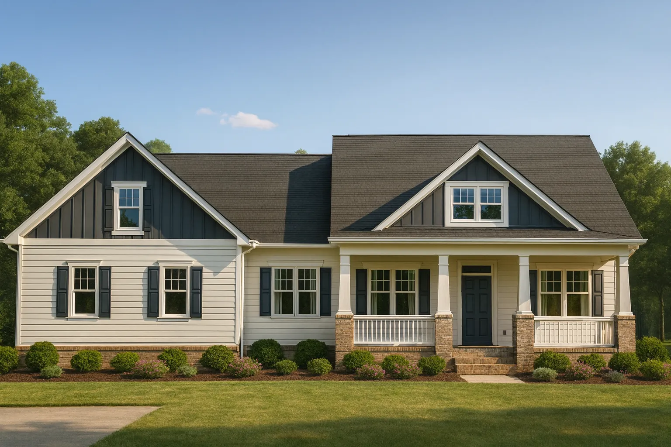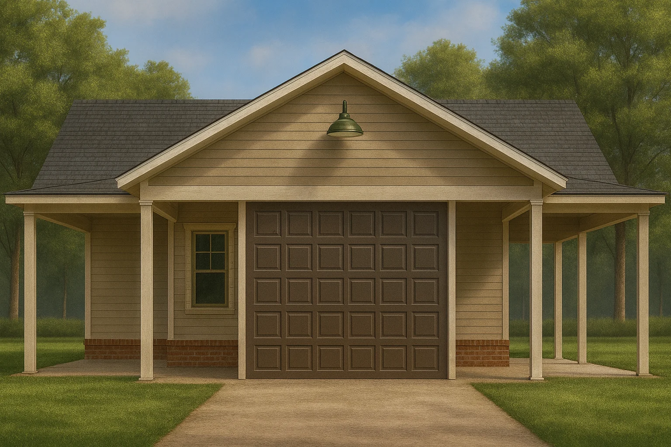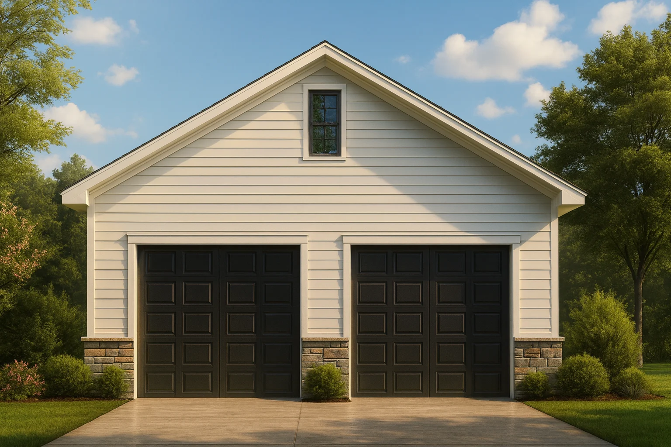Workshop
Found 331 House Plans!
-

8-1302 HOUSE PLAN – Modern Farmhouse Home Plan – 4-Bed, 3-Bath, 2,615 SF – House plan details
-

8-1108 HOUSE PLAN – Traditional Cottage Home Plan – 3-Bed, 2-Bath, 1,850 SF – House plan details
-

20-1986 HOUSE PLAN – Modern Farmhouse Plan – 3-Bed, 2.5-Bath, 2,150 SF – House plan details
-

20-1343 HOUSE PLAN – Traditional Colonial Home Plan – 3-Bed, 2.5-Bath, 2,400 SF – House plan details
-

20-1244 HOUSE PLAN – Modern Farmhouse Home Plan – 4-Bed, 3-Bath, 2,450 SF – House plan details
-

19-2380 HOUSE PLAN – Modern Farmhouse Home Plan – 3-Bed, 2-Bath, 1,950 SF – House plan details
-

18-1241 HOUSE PLAN – Modern Farmhouse Home Plan – 3-Bed, 2-Bath, 1,850 SF – House plan details
-

16-1378 HOUSE PLAN – Modern Farmhouse Home Plan – 3-Bed, 2-Bath, 2,121 SF – House plan details
-

13-1194 HOUSE PLAN – Traditional Craftsman House Plan – 3-Bed, 2-Bath, 2,984 SF – House plan details
-

12-2328 HOUSE PLAN -Traditional Ranch Home Plan – 3-Bed, 2-Bath, 2,180 SF – House plan details
-

11-1817 HOUSE PLAN -Traditional Craftsman Home Plan – 3-Bed, 2-Bath, 2,268 SF – House plan details
-

9-1874 HOUSE PLAN -Modern Farmhouse Home Plan – 3-Bed, 2-Bath, 1,950 SF – House plan details
-

20-1706 GARAGE PLAN -Traditional Ranch Home Plan – 0-Bed, 0-Bath, 0 SF – House plan details
-

10-1270 GARAGE PLAN -Traditional Suburban Home Plan – 0-Bed, 0-Bath, 0 SF – House plan details



