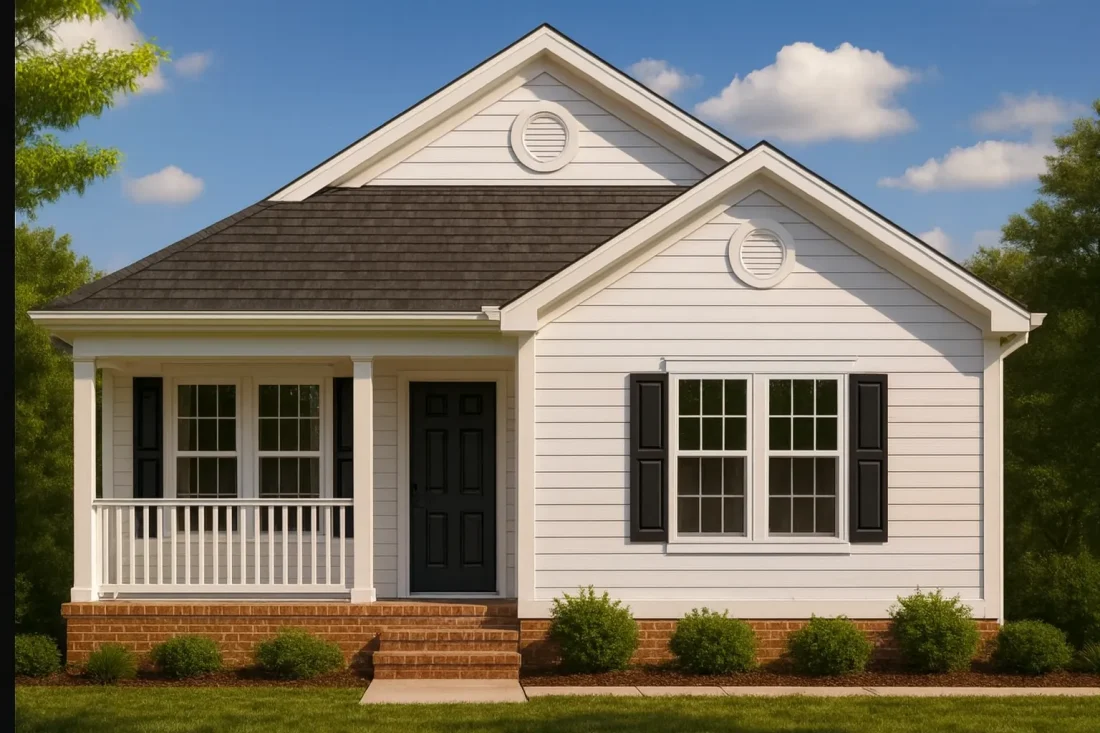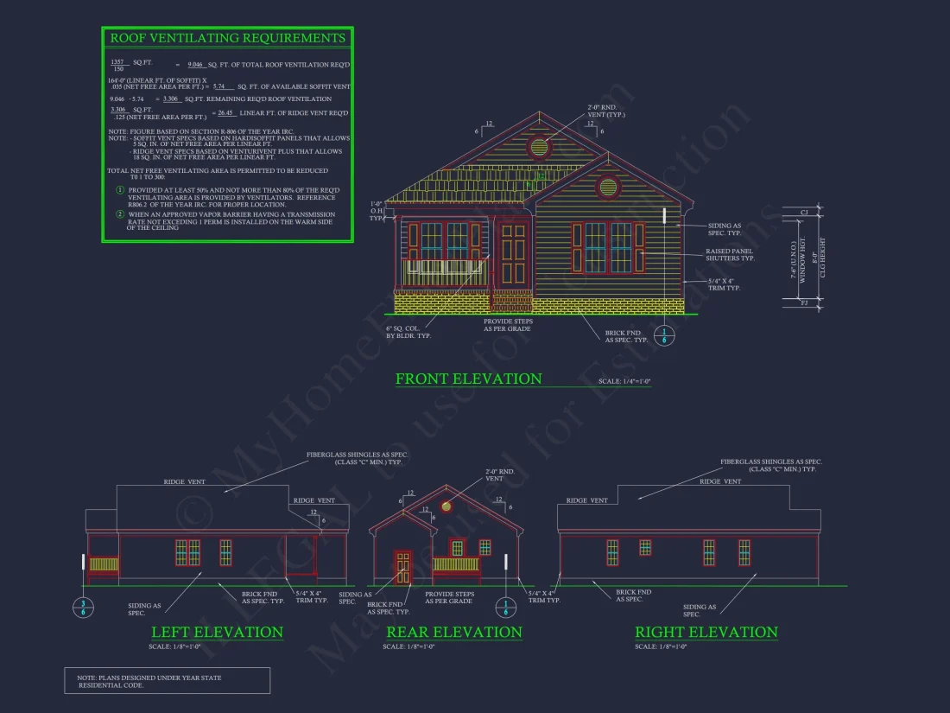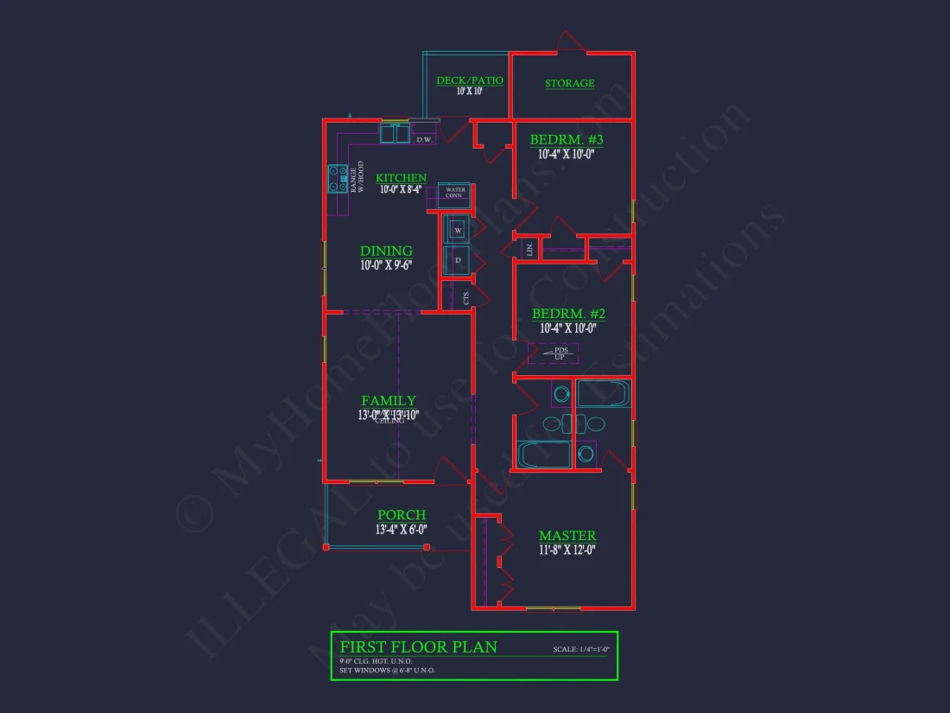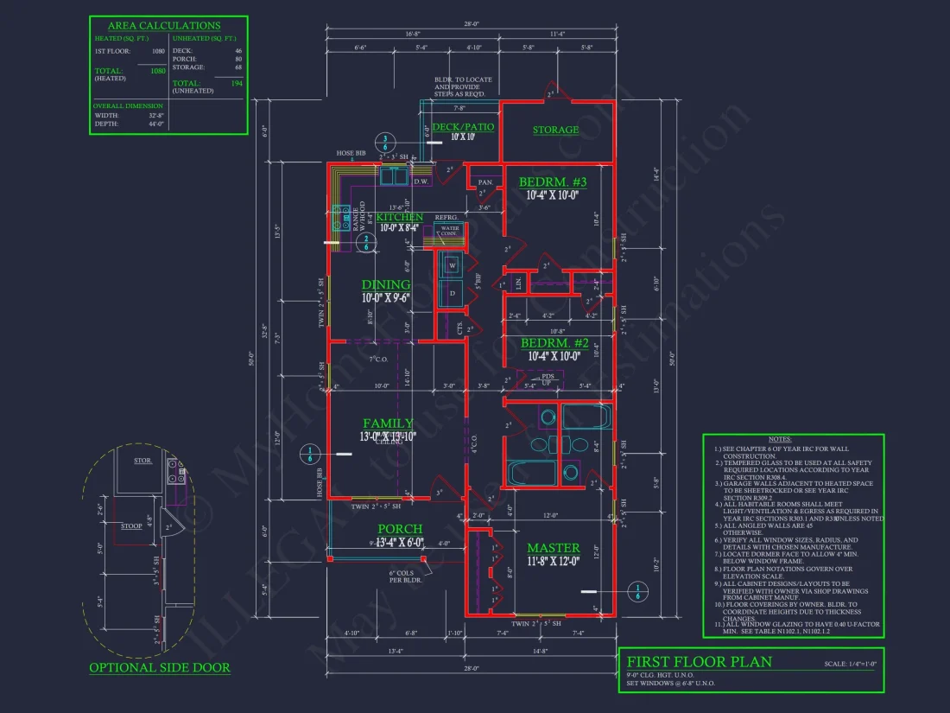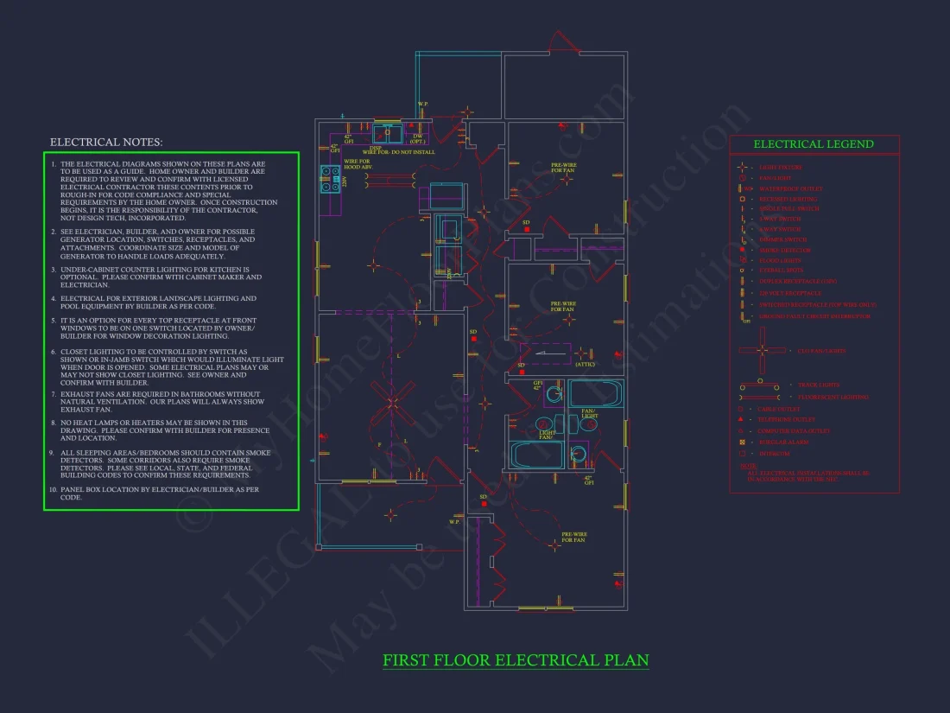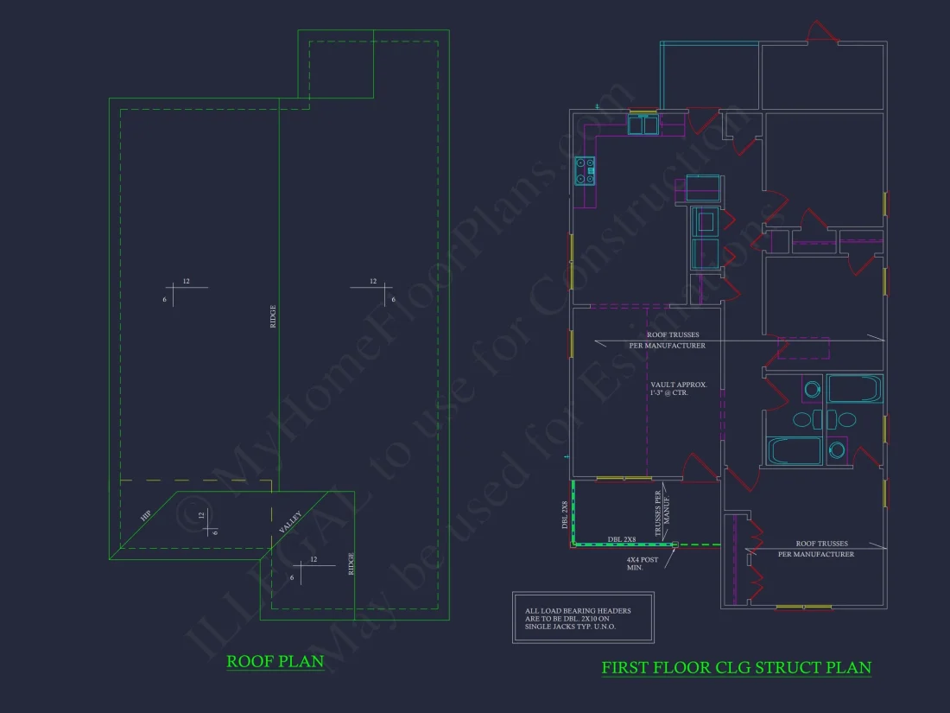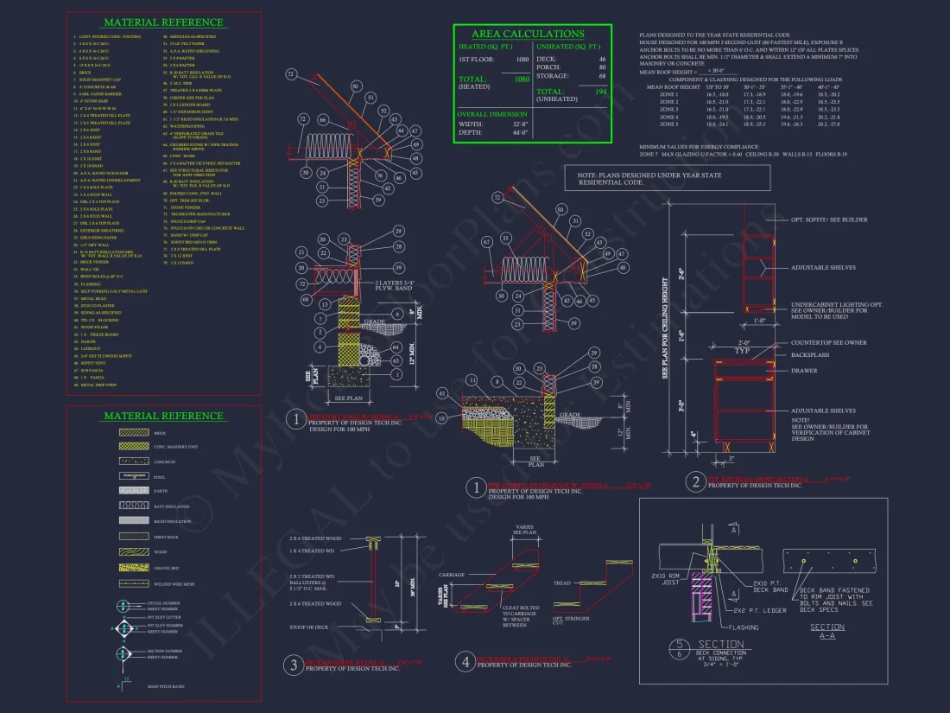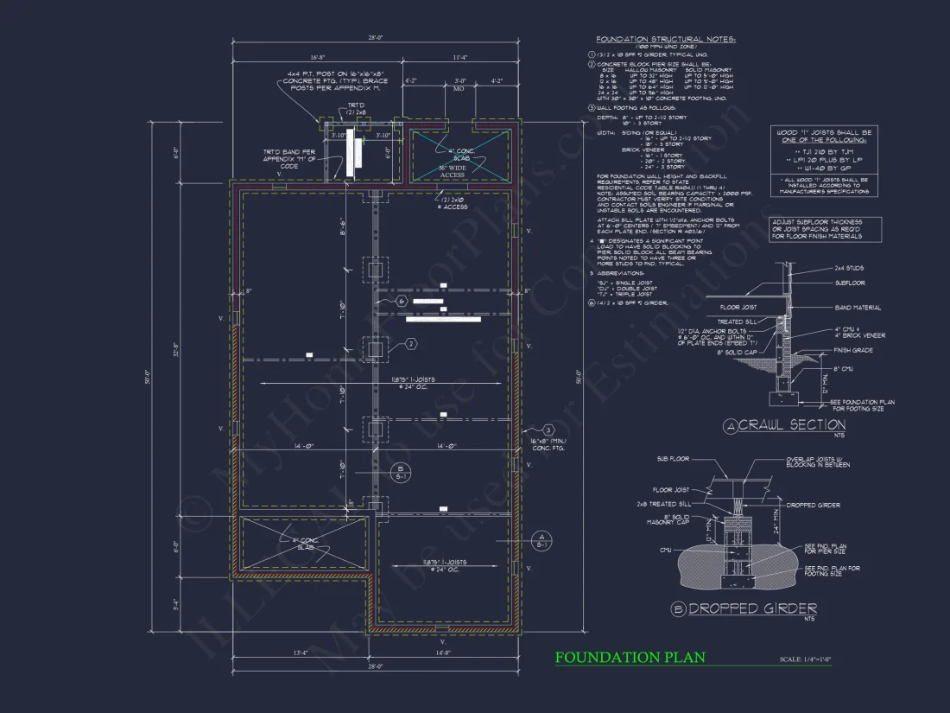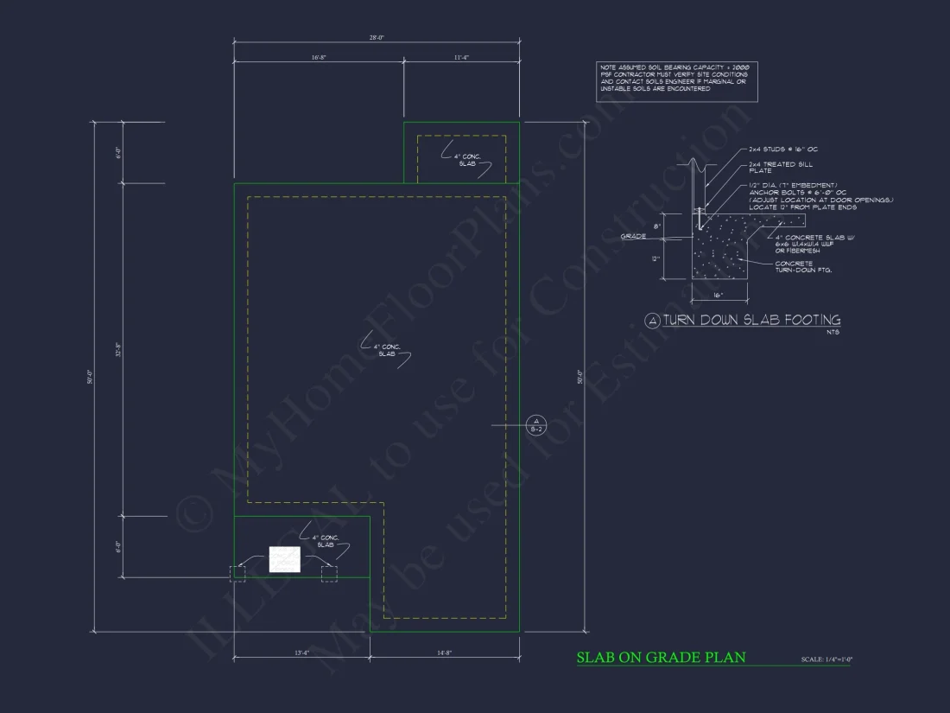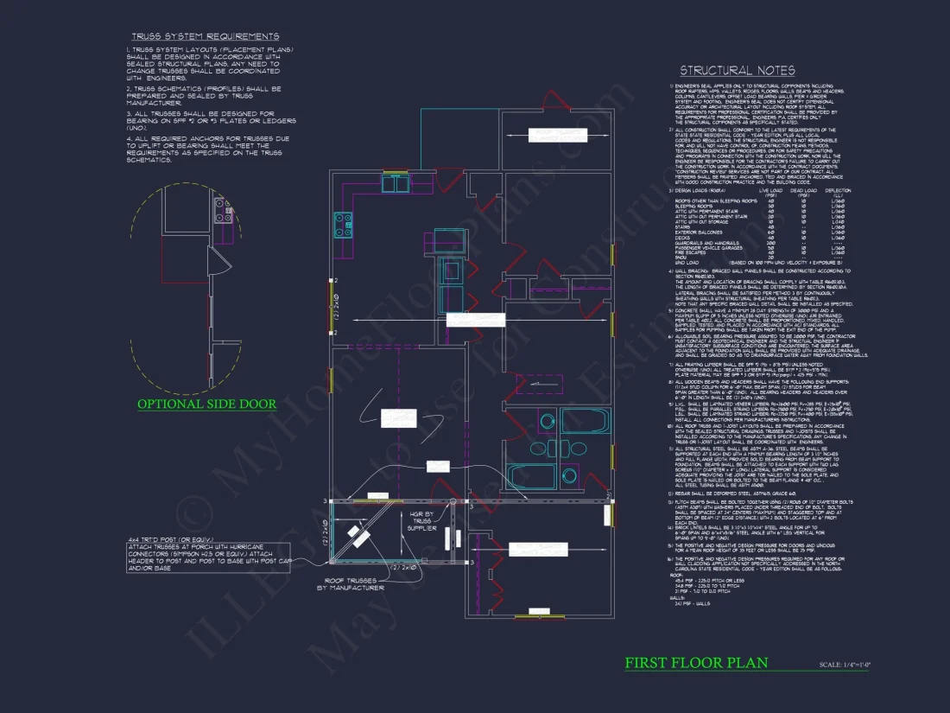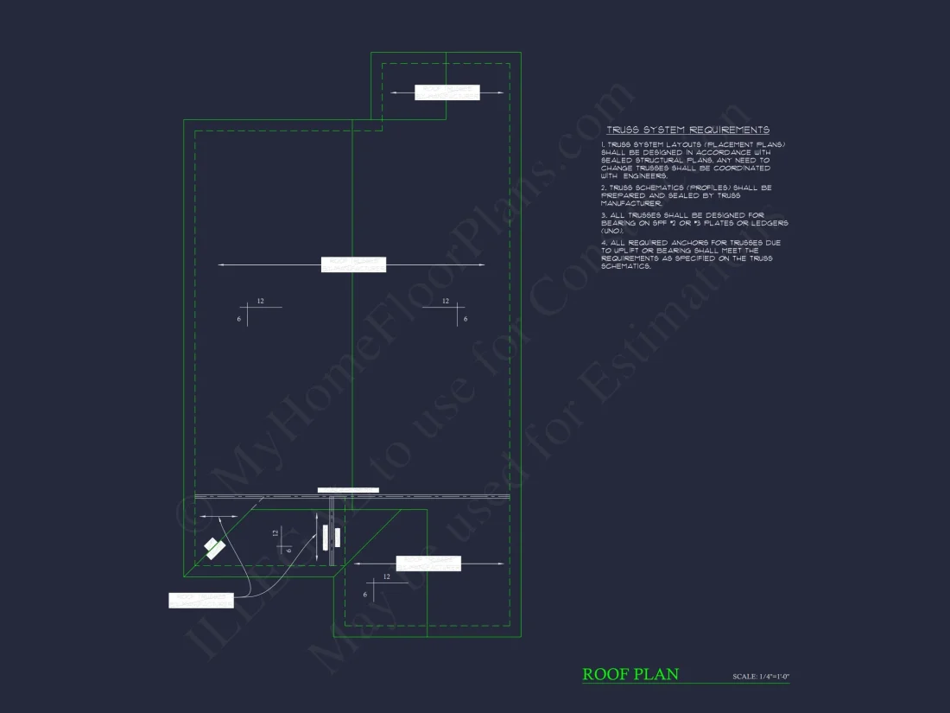10-1080B HOUSE PLAN -Traditional Home Plan – 3-Bed, 2-Bath, 1,080 SF
Classic / Traditional Suburban, Traditional Ranch, Colonial Cottage, Minimal Traditional house plan with horizontal siding and brick exterior • 3 bed • 2 bath • 1,080 SF. Open living layout, covered porch, efficient footprint. Includes CAD+PDF + unlimited build license.
Original price was: $1,656.45.$1,134.99Current price is: $1,134.99.
999 in stock
* Please verify all details with the actual plan, as the plan takes precedence over the information shown below.
| Architectural Styles | |
|---|---|
| Width | 32'-8" |
| Depth | 44'-0" |
| Htd SF | |
| Unhtd SF | |
| Bedrooms | |
| Bathrooms | |
| # of Floors | |
| # Garage Bays | |
| Indoor Features | |
| Outdoor Features | |
| Bed and Bath Features | Owner's Suite on First Floor, Split Bedrooms, Walk-in Closet |
| Kitchen Features | |
| Condition | New |
| Ceiling Features | |
| Structure Type | |
| Exterior Material |
Christopher Hudson – March 1, 2024
DreamHomeSource.com provides only PDF; editable files here allowed quick pantry tweaks the same afternoon.
10 FT+ Ceilings | 9 FT+ Ceilings | Affordable | Breakfast Nook | Classic Suburban | Cottage | Covered Deck | Covered Front Porch | Covered Patio | Family Room | Laundry Room | Open Floor Plan Designs | Owner’s Suite on the First Floor | Simple | Split Bedroom | Starter Home | Traditional | Walk-in Closet
Charming Traditional Cottage House Plan with Classic Curb Appeal
A cozy, efficient, and beautifully styled 3-bedroom home with timeless suburban charm—complete with CAD files, PDF plans, and an unlimited build license.
This Traditional Cottage home plan blends classic materials, clean architectural lines, and an inviting front porch to create a warm, welcoming design perfect for families, downsizers, or anyone seeking efficient living in a compact footprint. With 1,080 heated sq. ft., 3 bedrooms, 2 baths, and a thoughtful layout, this plan maximizes livability without sacrificing style.
Timeless Exterior with Classic Materials
The exterior showcases a harmonious blend of horizontal siding and a brick foundation, creating a durable and attractive façade. Architectural shutters, porch columns, and clean rooflines reinforce the home’s traditional suburban aesthetic. The covered front porch offers the perfect spot for morning coffee or evening relaxation.
Heated & Unheated Spaces
- Heated Living Area: 1,080 sq. ft. designed for modern comfort.
- Unheated Areas: Covered front porch and open outdoor space ideal for seating, plants, or seasonal décor.
Interior Layout Designed for Everyday Living
This plan features a well-organized interior that prioritizes functionality and comfort. The heart of the home is its open living space, where the kitchen, dining area, and family room flow seamlessly together—perfect for hosting or daily life.
- 3 Bedrooms: A balanced layout with bedrooms thoughtfully positioned for privacy.
- 2 Full Baths: Designed with efficiency and comfort in mind.
- Inviting family room: Central gathering area with natural light pouring in through large front windows.
- Efficient kitchen layout: Optimized for convenience and ease of movement.
For more inspiration on maximizing smaller footprints, explore small-home design ideas on Houzz.
Energy-Efficient & Low-Maintenance Design
The combination of durable siding and brick reduces long-term maintenance while improving energy performance. This design is ideal for homeowners prioritizing simplicity, longevity, and value.
- Low-maintenance materials that can withstand many climates.
- Compact footprint suitable for small or narrow lots.
- Simple roofline that reduces building costs and long-term upkeep.
Outdoor Living Features
- Covered front porch perfect for seating, plants, or seasonal décor.
- Landscaping opportunities around the foundation create added curb appeal.
Included Benefits with Every Plan
- CAD + PDF Files: Fully editable and printable blueprints.
- Unlimited Build License: Build as many times as you want with no additional fees.
- Free Foundation Plan Changes: Choose slab, crawlspace, or basement at no extra charge.
- Structural Engineering Included: Professionally prepared documents ready for permitting.
- Lower Modification Costs: Save up to 50% compared to competing home plan providers.
- View Before You Buy: Preview all plan pages before purchase.
Similar Collections You May Like
- Small House Plans
- Cottage House Plans
- Narrow Lot House Plans
- Traditional House Plans
- Plans with Covered Porches
Frequently Asked Questions
Can I customize this plan? Yes! Our design team can modify any aspect of this home to meet your needs. Request customizations here.
Is this plan suitable for small or narrow lots? Absolutely. Its compact width and simple shape make it ideal for tight or urban lots.
Does this plan include a garage? This version does not include a garage, but you can add an attached or detached garage through customization.
What is included in the downloadable package? You’ll receive CAD files, PDFs, structural engineering documents, and a full unlimited build license.
Can I view the complete plan set before buying? Yes—you can preview all pages before purchase to ensure it meets your needs.
Start Your Build with Confidence
Whether you’re building your first home, downsizing, or choosing an investment property, this Traditional Cottage plan delivers exceptional value, comfort, and style. If you have questions, contact our friendly support team at support@myhomefloorplans.com or use our quick contact form.
Your dream home starts with a thoughtful plan—let’s bring it to life!
10-1080B HOUSE PLAN -Traditional Home Plan – 3-Bed, 2-Bath, 1,080 SF
- BOTH a PDF and CAD file (sent to the email provided/a copy of the downloadable files will be in your account here)
- PDF – Easily printable at any local print shop
- CAD Files – Delivered in AutoCAD format. Required for structural engineering and very helpful for modifications.
- Structural Engineering – Included with every plan unless not shown in the product images. Very helpful and reduces engineering time dramatically for any state. *All plans must be approved by engineer licensed in state of build*
Disclaimer
Verify dimensions, square footage, and description against product images before purchase. Currently, most attributes were extracted with AI and have not been manually reviewed.
My Home Floor Plans, Inc. does not assume liability for any deviations in the plans. All information must be confirmed by your contractor prior to construction. Dimensions govern over scale.



