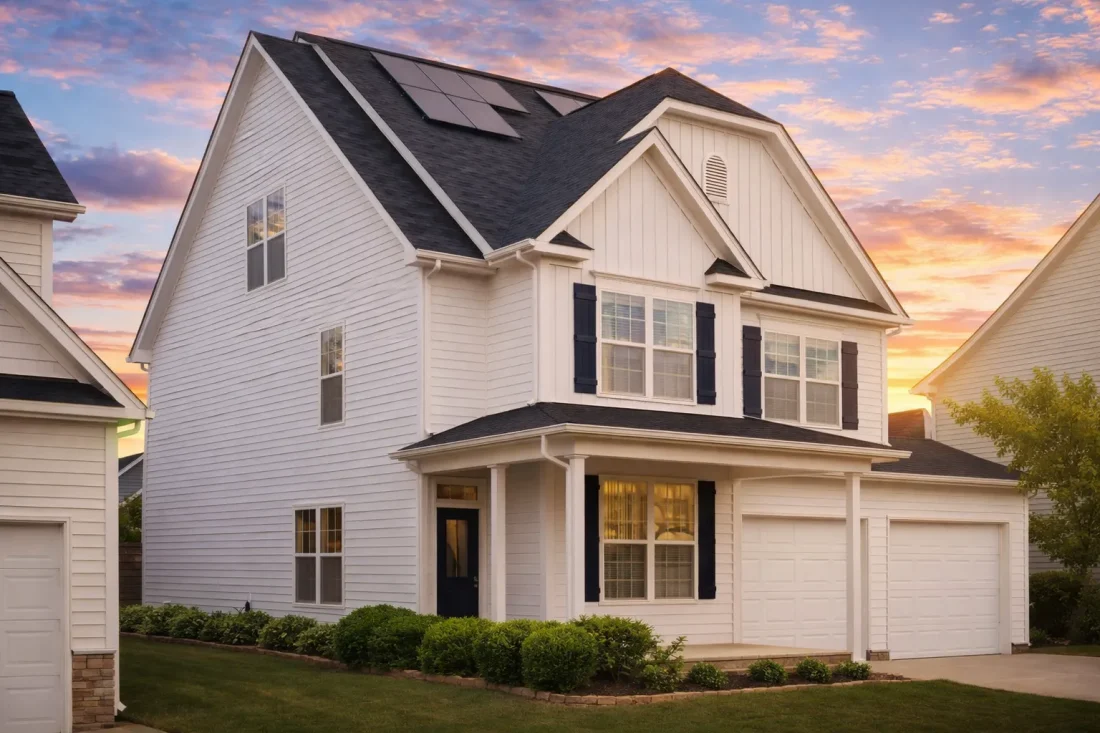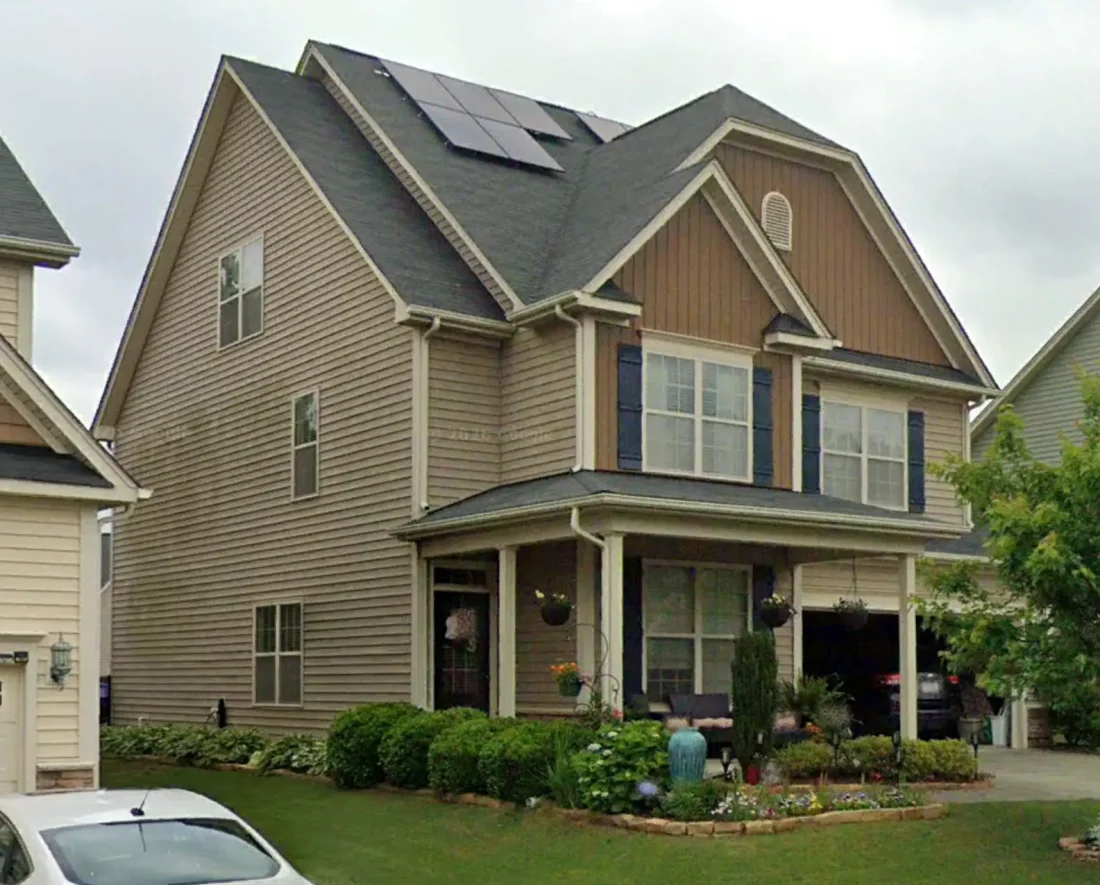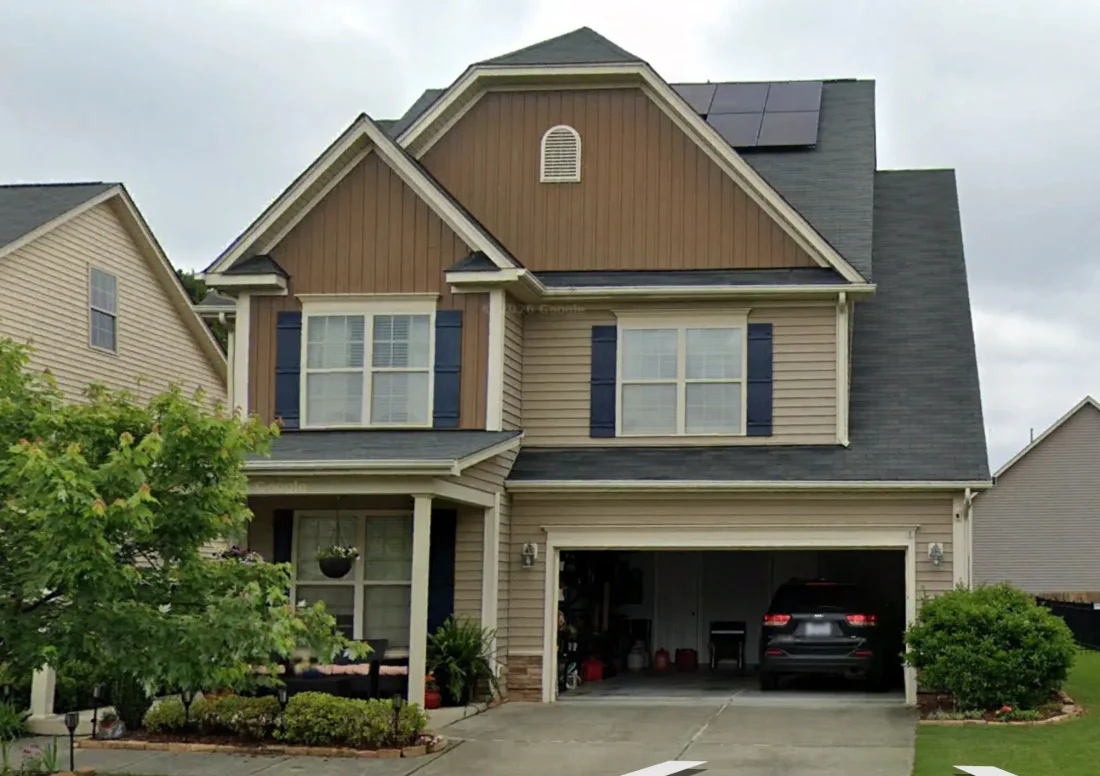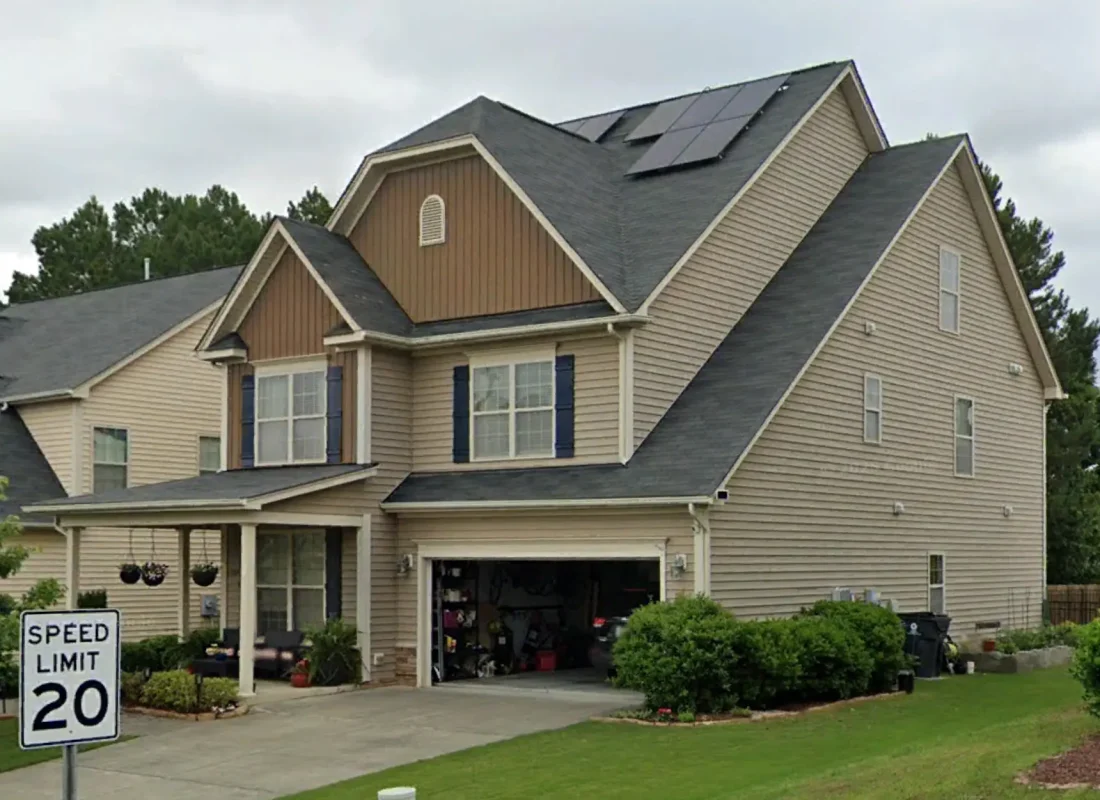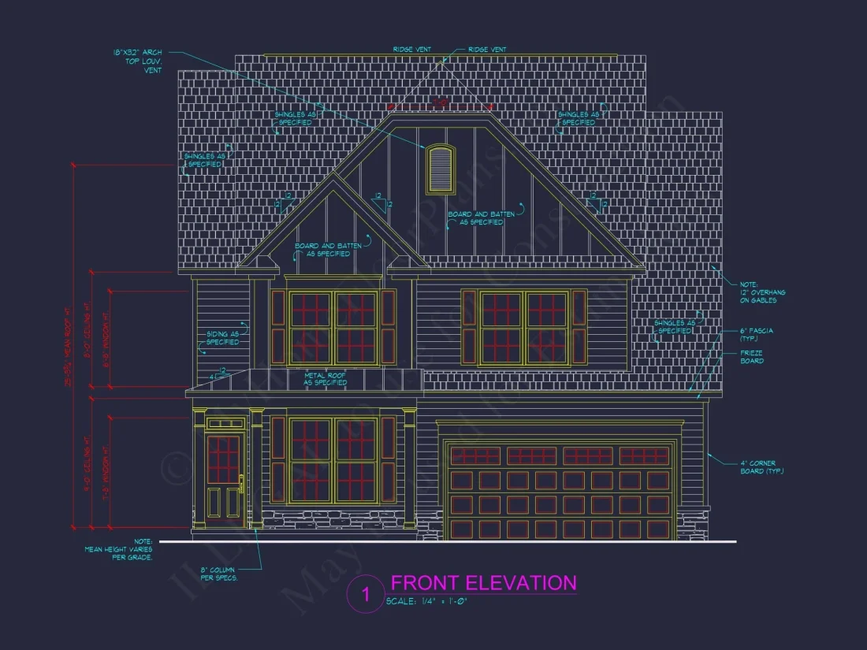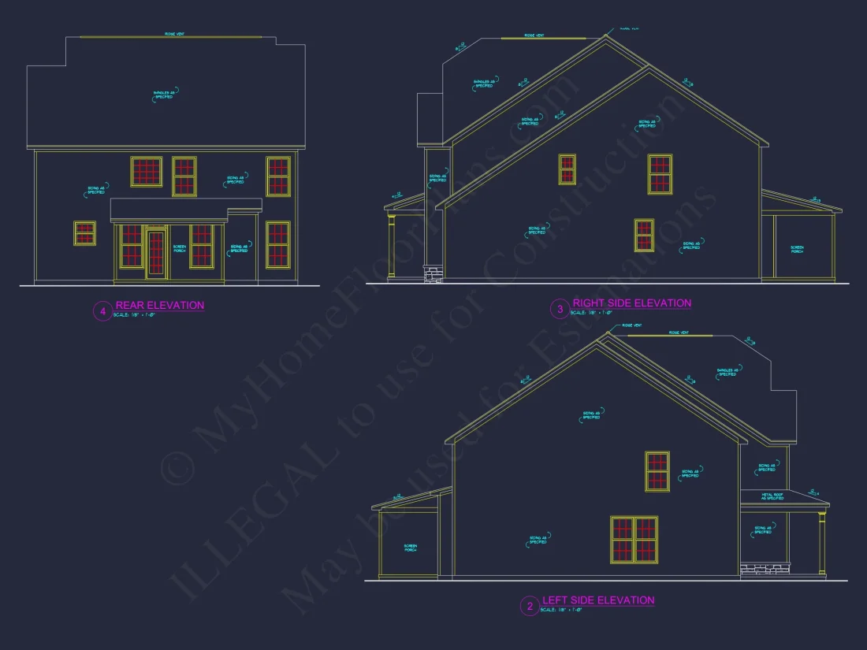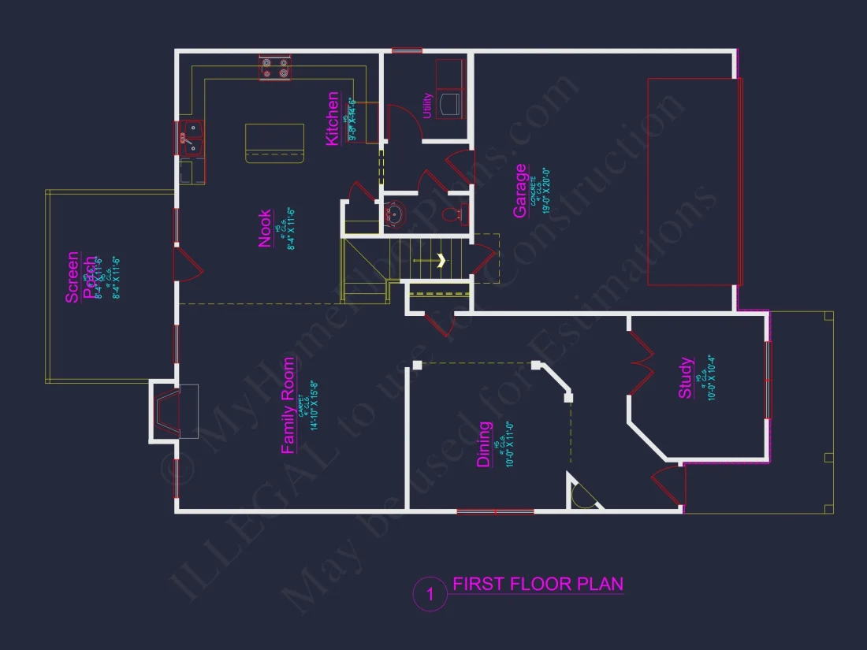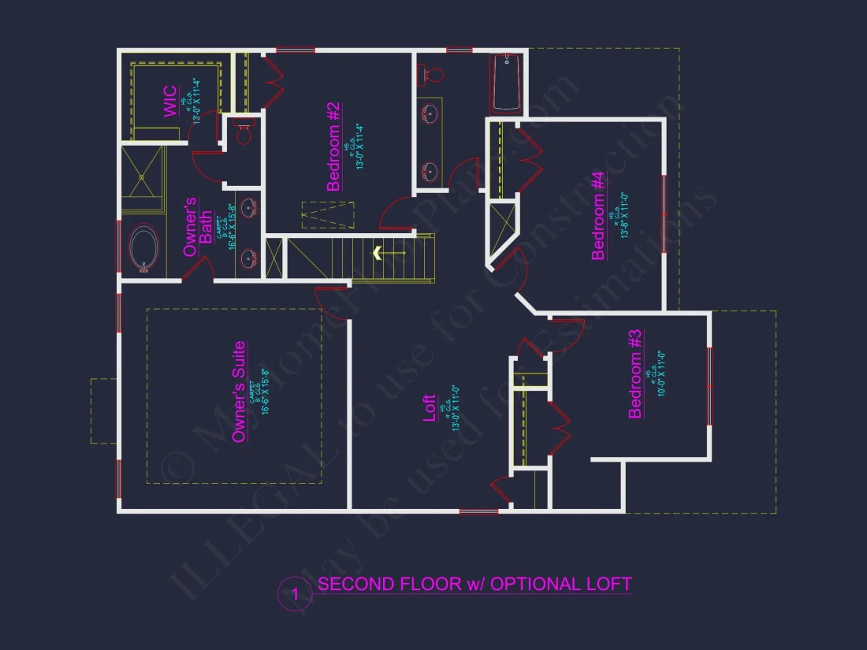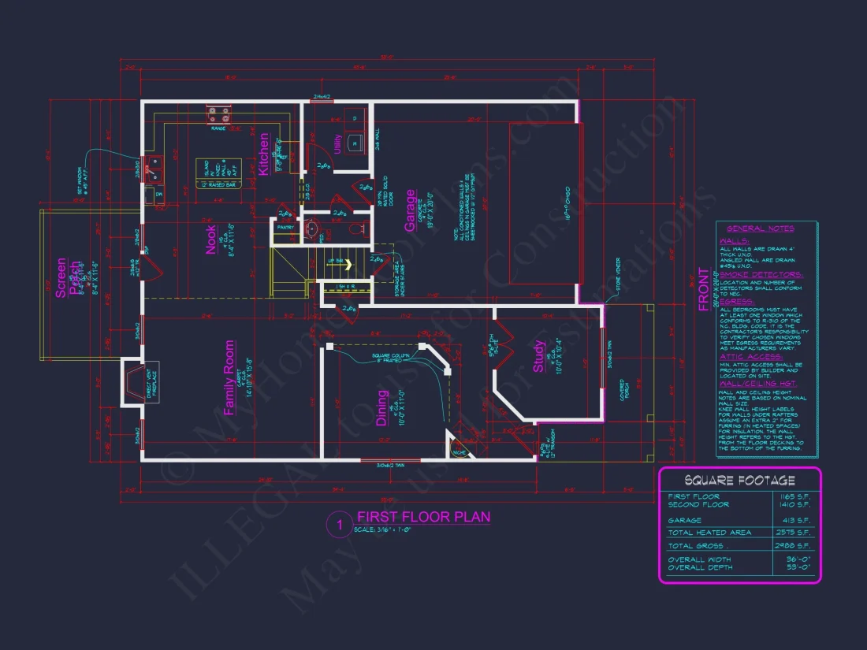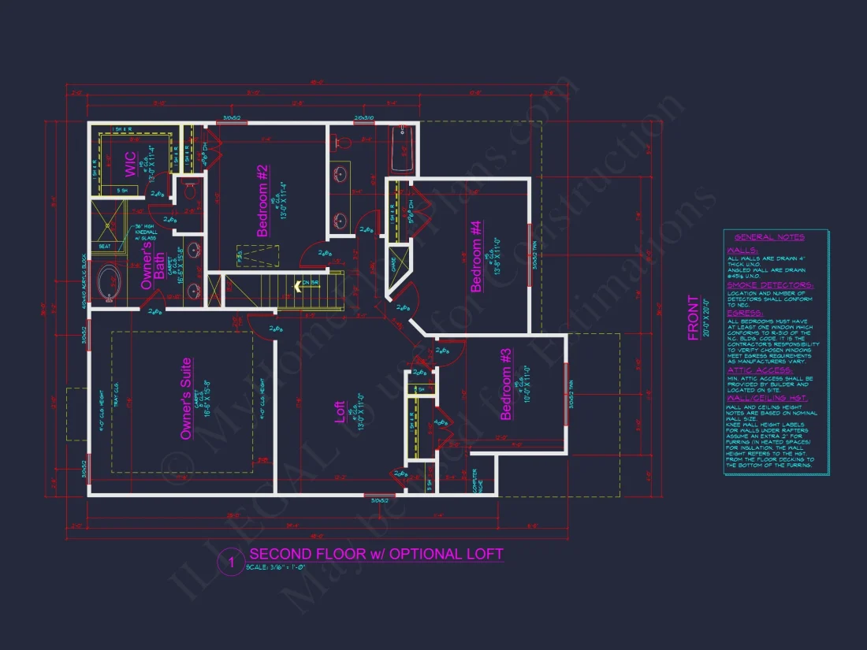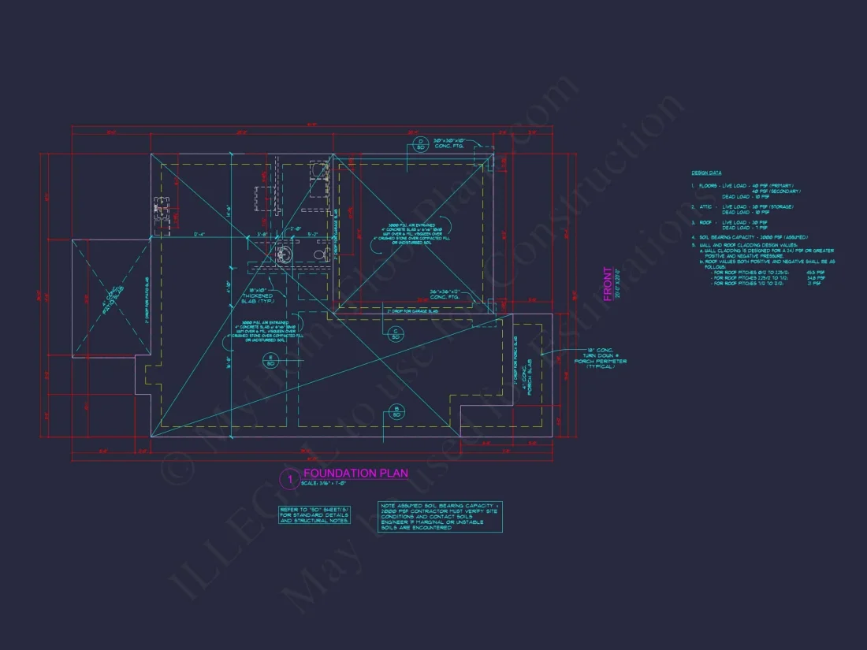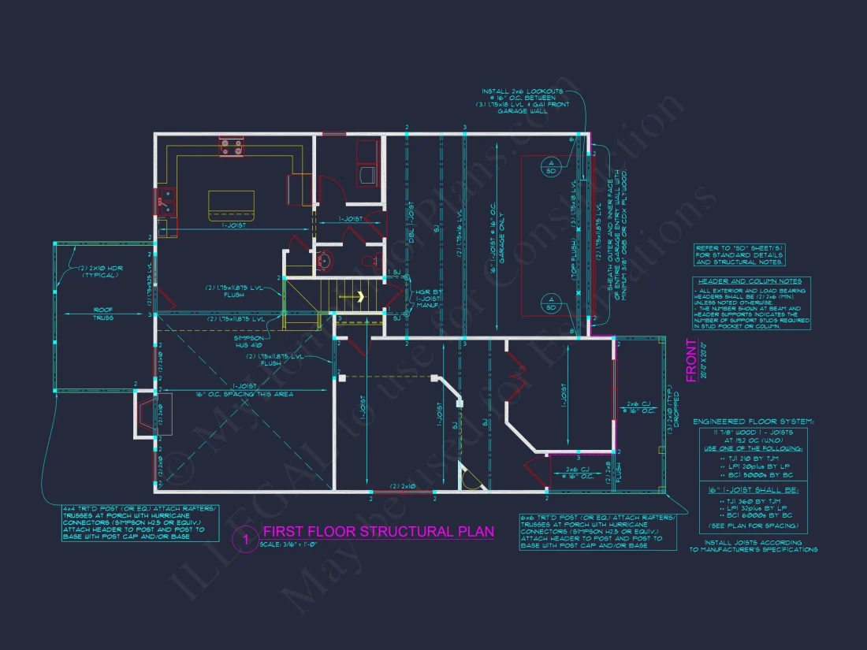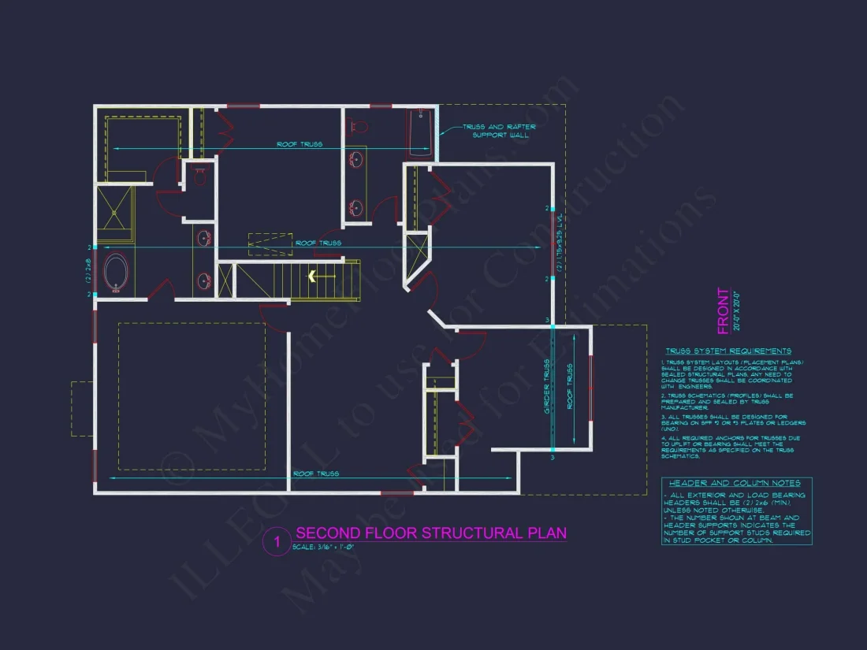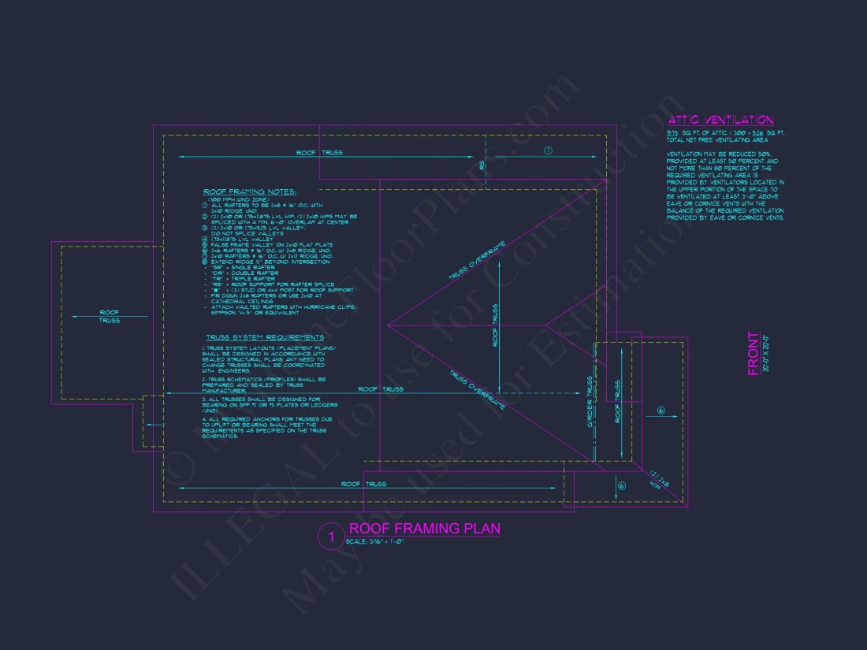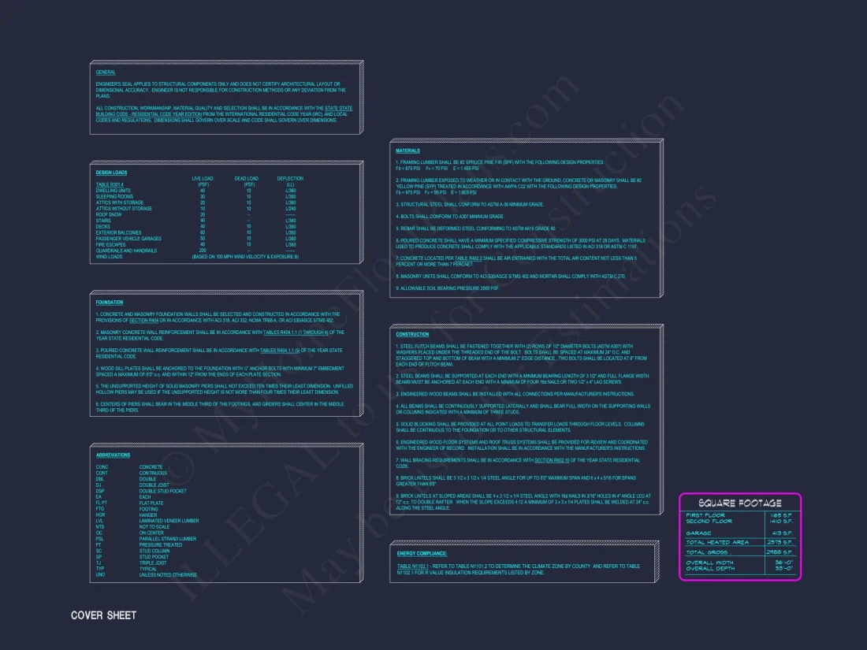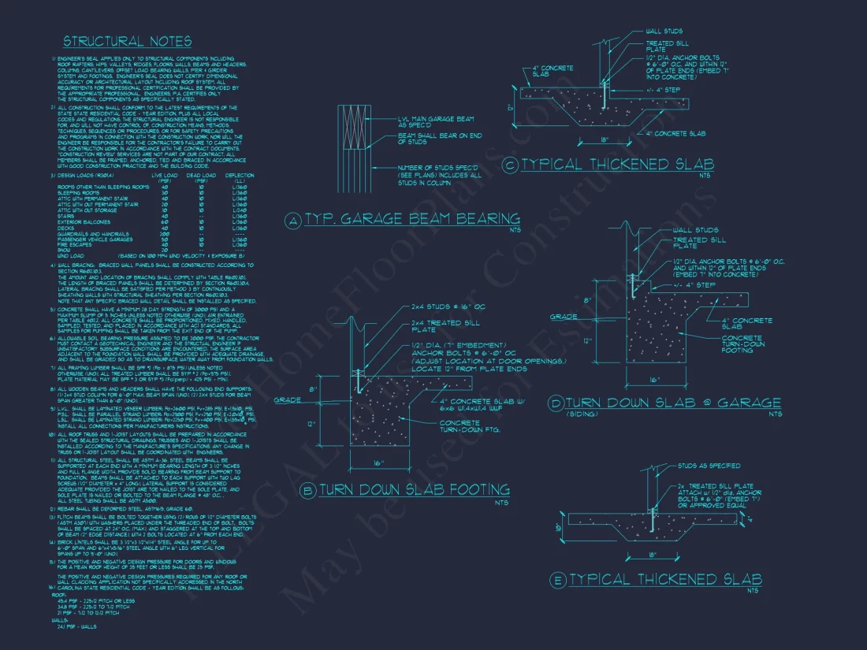10-1120 HOUSE PLAN -Traditional Colonial Home Plan – 4-Bed, 3-Bath, 2,450 SF
Traditional Colonial and New American house plan with siding and stone exterior • 4 bed • 3 bath • 2,450 SF. Open layout, 2-car garage, covered front porch. Includes CAD+PDF + unlimited build license.
Original price was: $1,976.45.$1,254.99Current price is: $1,254.99.
999 in stock
* Please verify all details with the actual plan, as the plan takes precedence over the information shown below.
| Architectural Styles | |
|---|---|
| Width | 36'-0" |
| Depth | 53'-0" |
| Htd SF | |
| Unhtd SF | |
| Bedrooms | |
| Bathrooms | |
| # of Floors | |
| # Garage Bays | |
| Indoor Features | Open Floor Plan, Mudroom, Family Room, Fireplace, Office/Study, Attic |
| Outdoor Features | |
| Bed and Bath Features | Bedrooms on Second Floor, Owner's Suite on Second Floor, Jack and Jill Bathroom, Walk-in Closet |
| Kitchen Features | |
| Garage Features | |
| Condition | New |
| Ceiling Features | |
| Structure Type | |
| Exterior Material |
Jack Martin – December 3, 2024
Storm-shelter closet in farmhouse plan adds safetypeace of mind.
9 FT+ Ceilings | Affordable | Attics | Breakfast Nook | Colonial Farmhouse | Covered Front Porch | Craftsman | Family Room | Fireplaces | Front Entry | Home Plans with Mudrooms | Jack and Jill | Kitchen Island | Large House Plans | Narrow Lot Designs | Office/Study Designs | Open Floor Plan Designs | Owner’s Suite on Second Floor | Screened Porches | Second Floor Bedroom | Traditional | Walk-in Closet
Classic Two-Story Traditional Colonial House Plan with 2-Car Garage
This timeless Traditional Colonial design offers a perfect blend of symmetry, balance, and livable comfort — an ideal fit for growing families who love historic charm with modern updates.
The Traditional Colonial home plan captures enduring American architecture while incorporating open interiors and energy-efficient layouts. Its symmetrical façade with double gables, black shutters, and stone accents reflect an elegant suburban appeal.
Home Layout & Living Experience
Designed around practicality and light, the home features an open-concept main level that flows seamlessly from the foyer into the family room and kitchen. Large windows invite natural light throughout the day, while the neutral palette enhances warmth and sophistication.
- Heated Area: Approximately 2,450 square feet across two stories.
- Unheated Spaces: Attached 2-car garage, front porch, and attic storage area.
- Stories: 2
- Garage Type: Front entry with direct access to mudroom.
Bedrooms & Bathrooms
- 4 Bedrooms: Owner’s suite upstairs, with large walk-in closet and spa-inspired ensuite bath.
- 3 Bathrooms: Includes a Jack and Jill layout between secondary bedrooms for convenience.
- Optional guest suite or study on the main level provides flexibility for multigenerational living.
Interior Features
- Spacious family room anchored by a traditional fireplace.
- Modern kitchen with large island, walk-in pantry, and breakfast nook.
- Formal dining area perfect for family gatherings.
- Dedicated home office near the entryway for remote work.
- 9-foot ceilings throughout main floor for enhanced openness.
- Energy-efficient windows and insulation designed for year-round comfort.
Exterior Design Details
The exterior combines horizontal siding with a stone base, traditional trim work, and black shutters — all hallmark features of the Colonial style. The symmetrical rooflines and gable front add architectural balance, while the covered front porch welcomes guests with timeless grace.
Architectural Character
This design draws on Traditional Colonial principles while integrating New American touches such as an open interior flow, large kitchen island, and flexible spaces. It bridges historic authenticity with the demands of modern family life, offering classic aesthetics and efficient living in one package.
Outdoor Living & Landscaping
- Covered front porch ideal for classic rocking chairs or seasonal décor.
- Rear patio option for outdoor dining and grilling.
- Low-maintenance landscaping with space for garden beds or hedges.
Plan Highlights & Included Benefits
- CAD + PDF Package: Full construction-ready files for permits and builders.
- Unlimited Build License: Build the plan multiple times with no additional fees.
- Structural Engineering Included: Each plan is reviewed and certified for code compliance.
- Foundation Options: Slab, crawlspace, or basement available at no charge.
- Custom Modifications: Tailor layout or style to your preference — affordable and fast.
- High-Resolution Previews: View plan sheets before you buy.
Why Choose a Traditional Colonial Home?
The Colonial style remains one of America’s most enduring home designs due to its balance, efficiency, and classic curb appeal. Modern versions—like this plan—feature updated interiors that prioritize open sightlines and family connectivity without losing their historic charm. Learn more about Colonial architecture at ArchDaily.
Similar Plan Collections
Frequently Asked Questions
Can I make changes to this plan? Absolutely. Our team can customize any feature—from layout to materials—to match your lifestyle.
Does this plan include engineering? Yes. Every purchase includes structural engineering ready for permit submission.
What’s included with my purchase? Full CAD and PDF files, free foundation customization, and an unlimited build license.
Is this home suitable for narrow lots? Yes. With its compact 38-foot width, it works beautifully on suburban or infill lots.
Start Building Your Dream Colonial Home Today
Have questions or want help with modifications? our team today for expert advice and fast customization. Every home begins with a strong plan—design yours with confidence and character.
10-1120 HOUSE PLAN -Traditional Colonial Home Plan – 4-Bed, 3-Bath, 2,450 SF
- BOTH a PDF and CAD file (sent to the email provided/a copy of the downloadable files will be in your account here)
- PDF – Easily printable at any local print shop
- CAD Files – Delivered in AutoCAD format. Required for structural engineering and very helpful for modifications.
- Structural Engineering – Included with every plan unless not shown in the product images. Very helpful and reduces engineering time dramatically for any state. *All plans must be approved by engineer licensed in state of build*
Disclaimer
Verify dimensions, square footage, and description against product images before purchase. Currently, most attributes were extracted with AI and have not been manually reviewed.
My Home Floor Plans, Inc. does not assume liability for any deviations in the plans. All information must be confirmed by your contractor prior to construction. Dimensions govern over scale.



