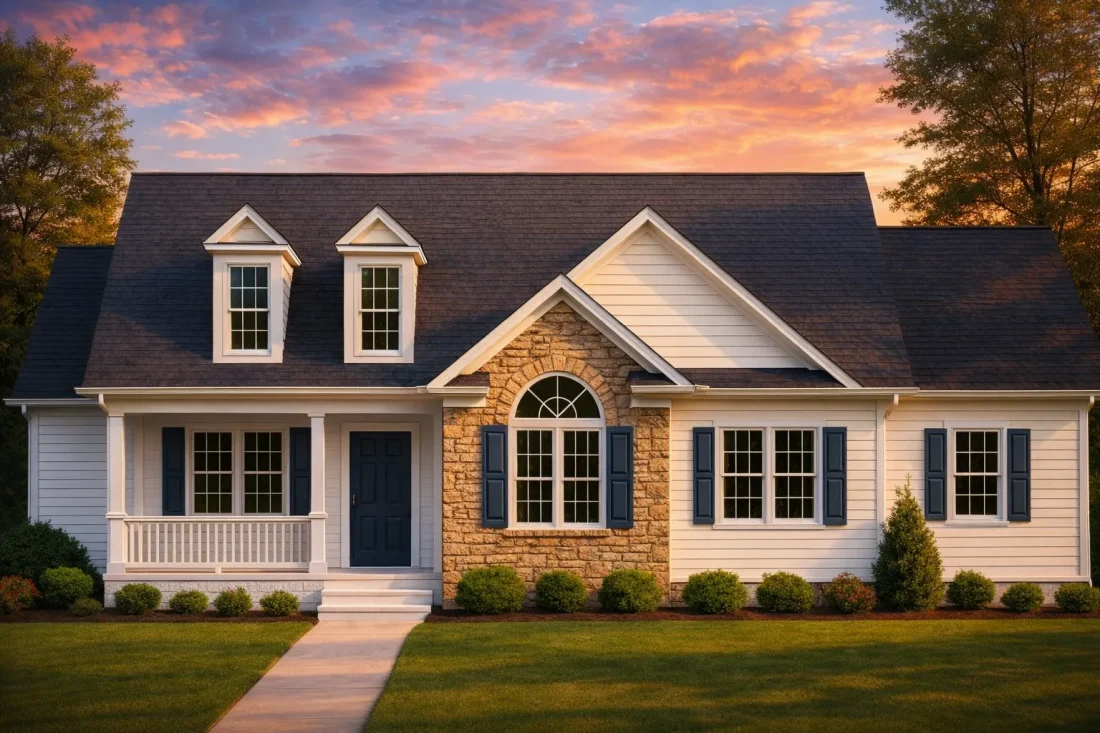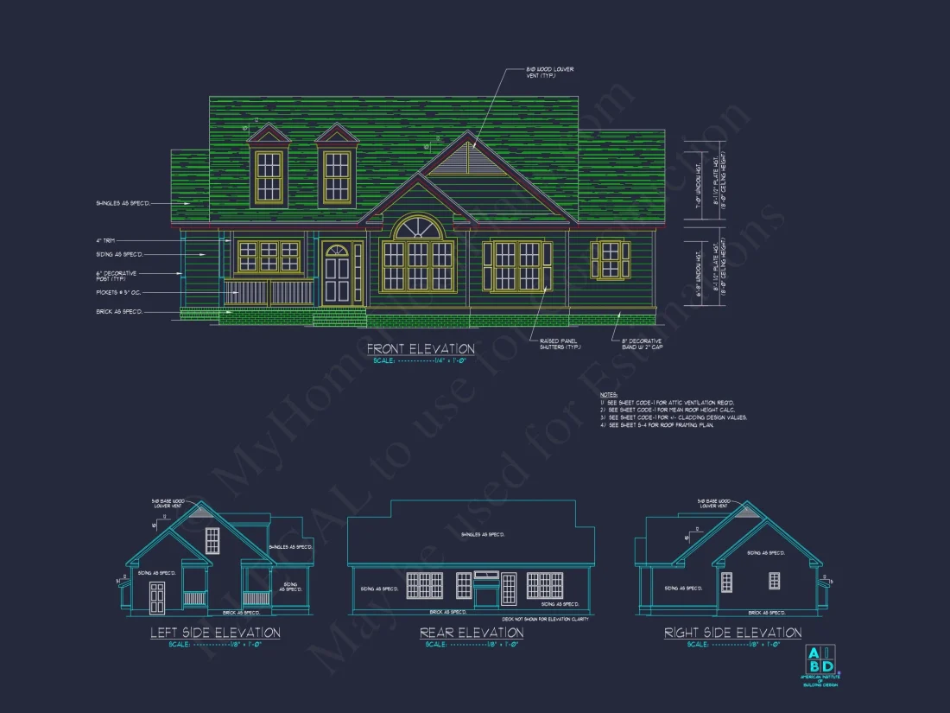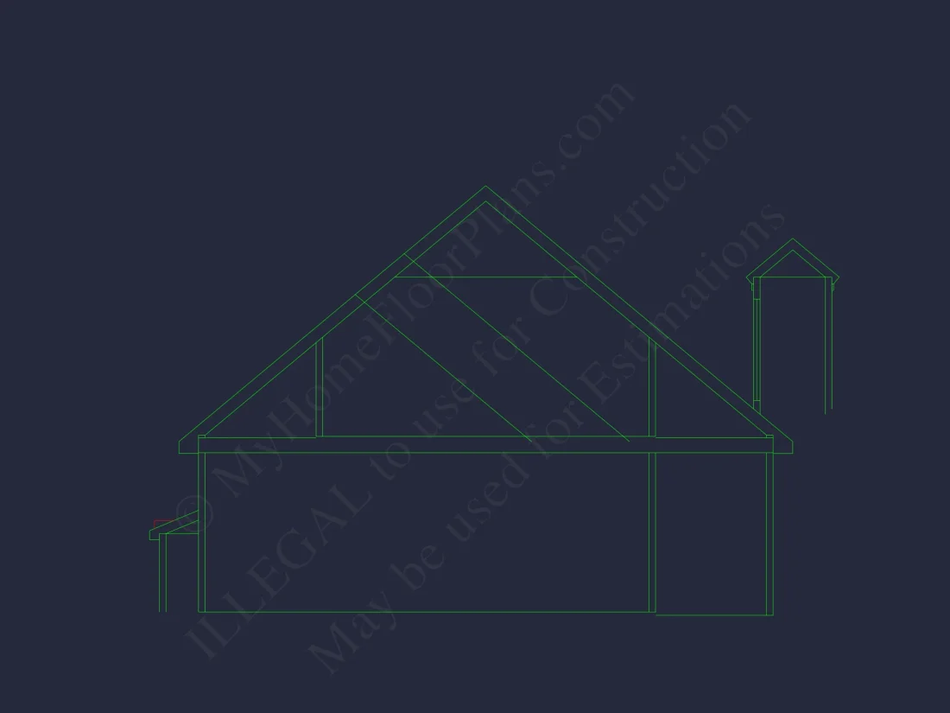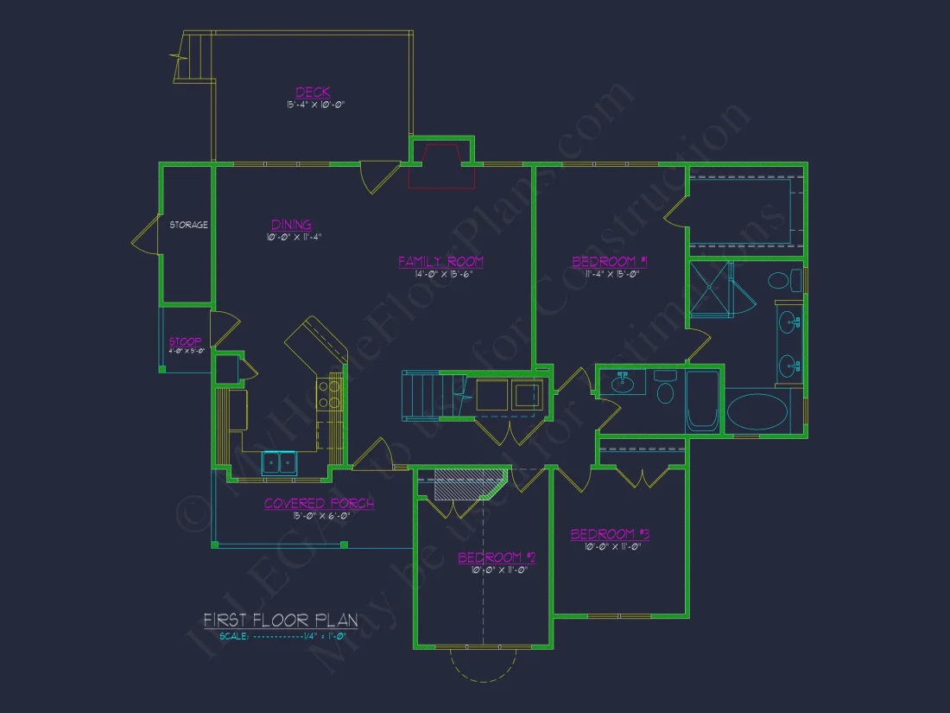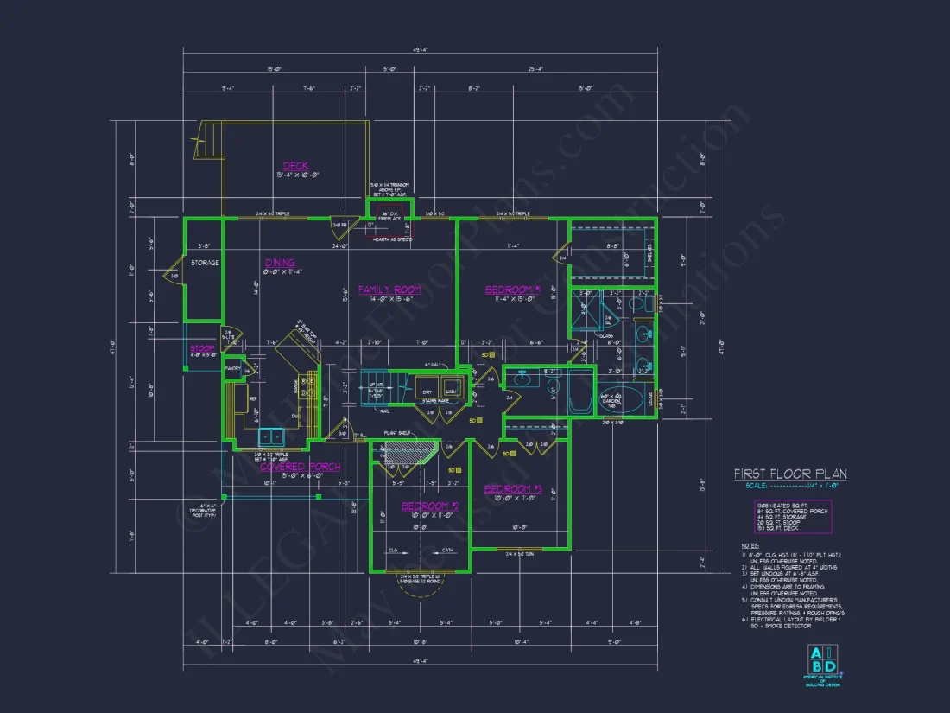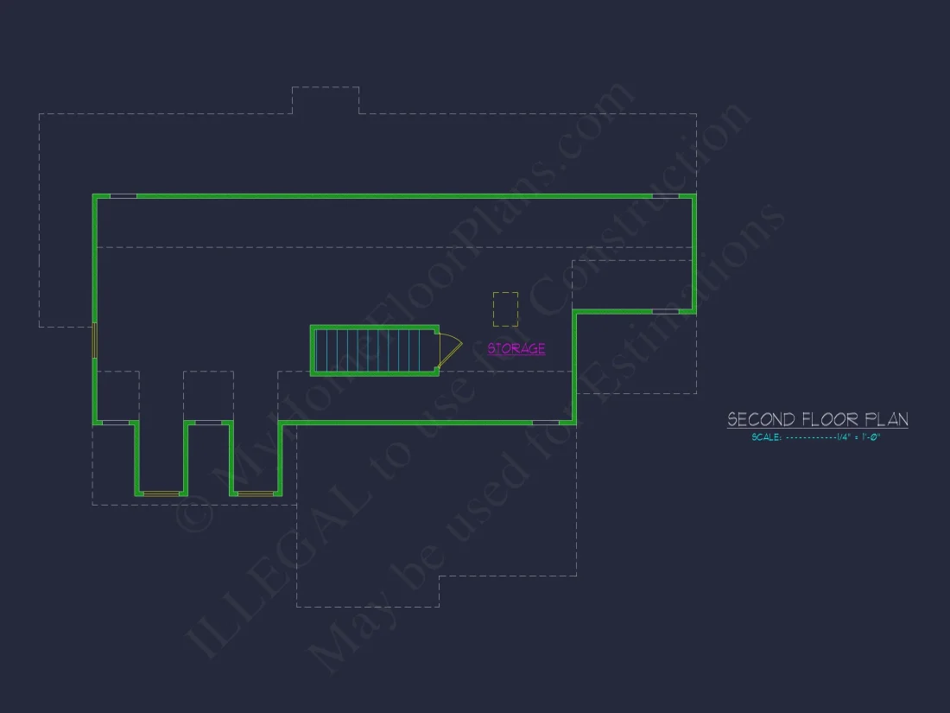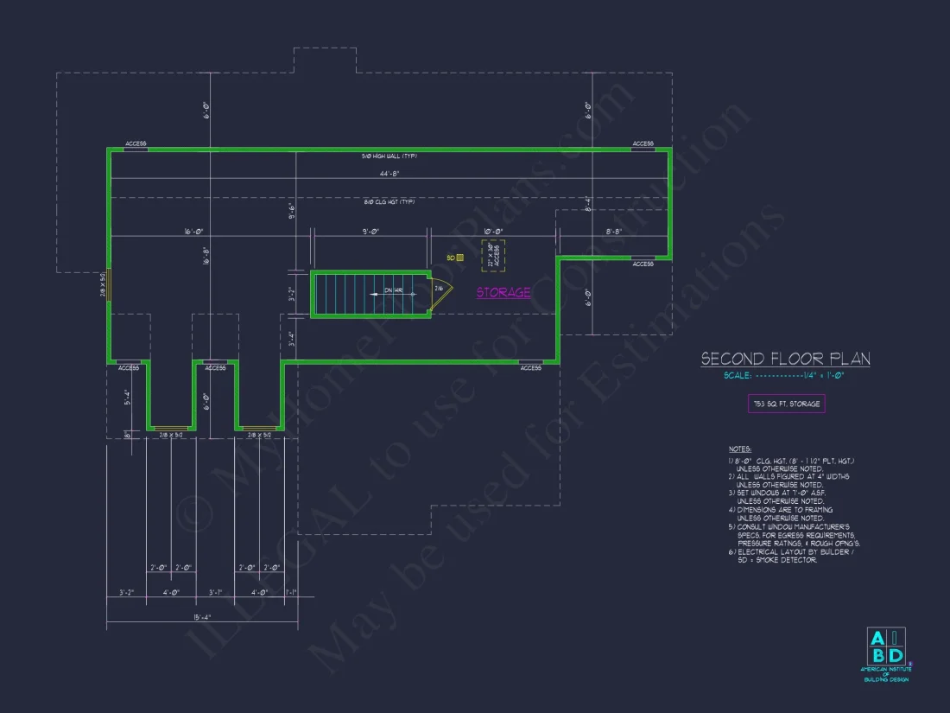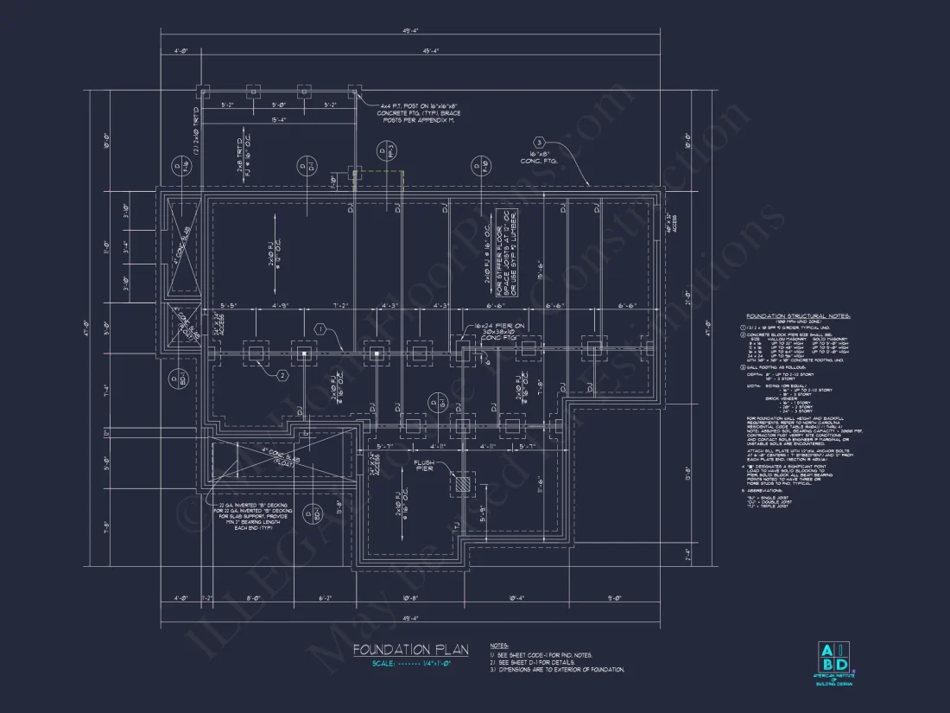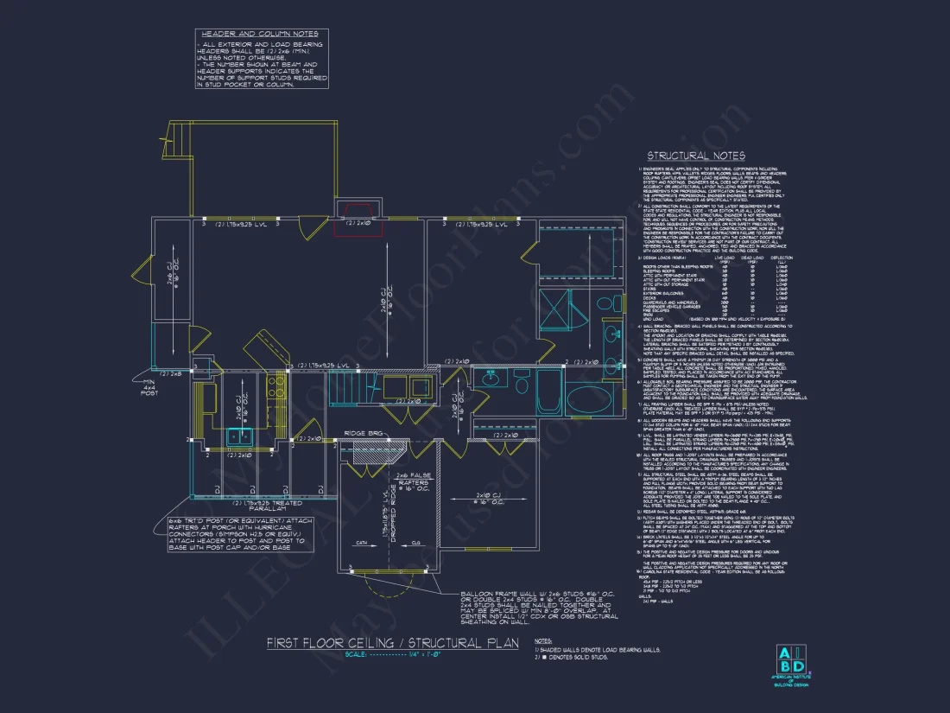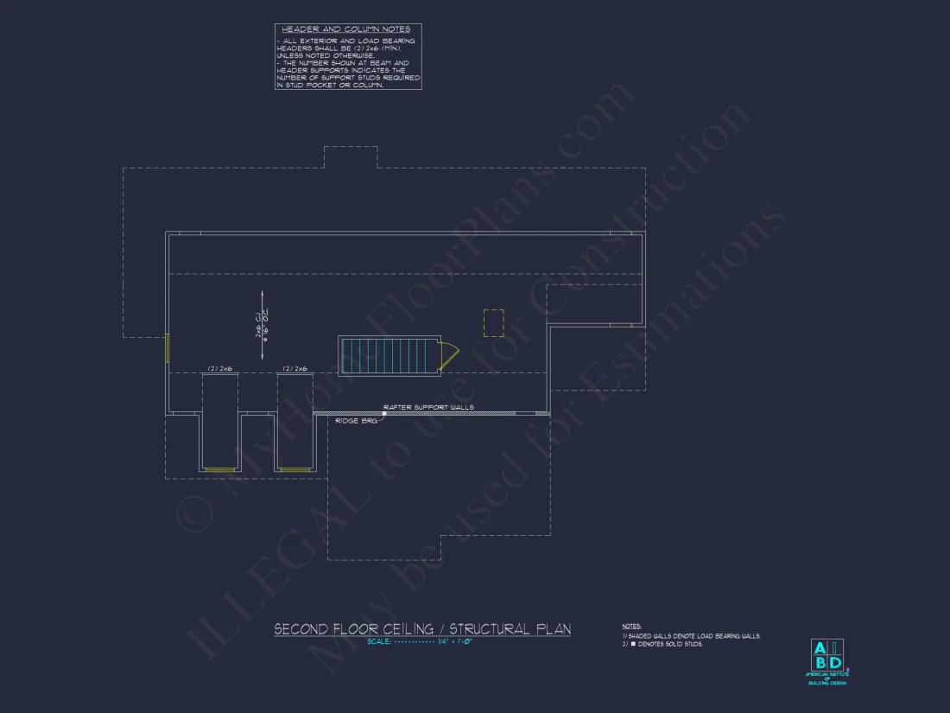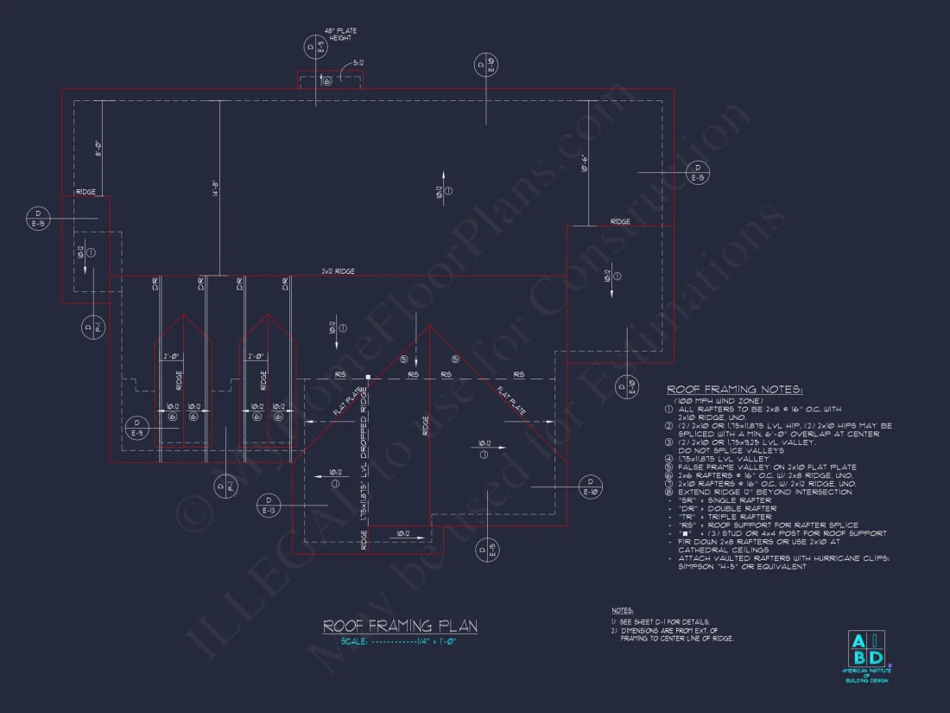10-1141 HOUSE PLAN – Traditional Home Plan – 3-Bed, 2-Bath, 1,950 SF
Traditional / Classic Suburban and Cape Cod house plan with siding and stone exterior • 3 bed • 2 bath • 1,950 SF. Covered porch, dormers, open-flow layout. Includes CAD+PDF + unlimited build license.
Original price was: $2,476.45.$1,454.99Current price is: $1,454.99.
999 in stock
* Please verify all details with the actual plan, as the plan takes precedence over the information shown below.
| Width | 49'-4" |
|---|---|
| Depth | 47'-0" |
| Htd SF | |
| Unhtd SF | |
| Bedrooms | |
| Bathrooms | |
| # of Floors | |
| # Garage Bays | |
| Architectural Styles | |
| Indoor Features | |
| Outdoor Features | |
| Bed and Bath Features | Bedrooms on First Floor, Owner's Suite on First Floor, Walk-in Closet |
| Kitchen Features | |
| Condition | New |
| Ceiling Features | |
| Structure Type | |
| Exterior Material |
Hannah Mathis – November 21, 2023
Free foundation change from slab to pier footings arrived in under 24 hours, and the updated PDF printed perfectlyfive stars.
9 FT+ Ceilings | Affordable | Bedrooms on First and Second Floors | Bedrooms on the First Floor | Cape Cod | Covered Front Porch | Family Room | First-Floor Bedrooms | Kitchen Island | Open Floor Plan Designs | Owner’s Suite on the First Floor | Starter Home | Traditional | Uncovered Deck | Walk-in Closet
Traditional Cape Cod Home Plan with Siding & Stone Exterior
A timeless, family-friendly home design featuring classic symmetry, welcoming curb appeal, and a warm blend of materials.
This Traditional Cape Cod home plan blends horizontal siding, stone accents, gable dormers, and a covered front porch to create an inviting and enduring architectural look. Perfect for families, downsizers, or anyone who appreciates classic American design, this home prioritizes comfort, efficient flow, and a picturesque exterior that never goes out of style.
Exterior Architecture & Materials
The exterior combines durable, low-maintenance horizontal siding with a handsome stone accent façade, highlighting the entry and enhancing curb appeal. The steep roofline and symmetrical gable dormers reinforce the Cape Cod character while offering functional attic lighting and ventilation.
- Stone veneer feature wall at the front entry
- Traditional horizontal siding throughout main façade
- Architectural shingles matching the classic Cape Cod profile
- Charming covered porch for daily use and seasonal décor
Interior Layout & Living Spaces
The interior is designed for both convenience and comfort, delivering open-flow living paired with private bedroom zones. Although the photographed example does not show interior plans, this architectural style typically includes the following:
- Open-concept living and dining area offering natural light from front-facing windows
- Efficient kitchen layout with optional island seating
- Split bedroom placement or grouped bedrooms depending on preferred layout
- Primary suite with generous closet space
Cape Cod Style Highlights
Cape Cod homes are known for their simplicity, symmetry, and coastal-New-England roots. This plan incorporates all the best elements, including dormers, centered entryways, proportional windows, and clean rooflines.
- Classic symmetry with evenly spaced front windows
- Gabled dormers that add charm and daylighting
- Traditional covered porch for greeting guests
- Low-maintenance siding and stone blend for longevity
To learn more about Cape Cod architectural history, visit this Cape Cod feature on ArchDaily.
Outdoor Living Features
This home design benefits from front porch living and space for backyard customization.
- Covered front porch perfect for outdoor seating
- Optional rear patio or deck expansion
- Landscaping-friendly façade with symmetrical planting beds
Included Benefits with Every Plan Purchase
- CAD + PDF Construction Sets included for modification and printing
- Unlimited Build License — build as many times as you wish
- Free Foundation Plan Modifications (slab, crawlspace, or basement)
- Structural Engineering Included ensuring code compliance
- Up to 50% Lower Modification Costs versus competitors
- Preview Before Purchase — view complete sheets before buying
Why Choose This Traditional Cape Cod Plan?
This design is ideal for homeowners seeking classic styling paired with modern functionality. Its compact footprint, traditional aesthetic, and curb appeal make it suitable for suburban neighborhoods, rural lots, and communities with established architectural guidelines.
Similar Plan Collections
- Traditional House Plans
- Cape Cod House Plans
- Classic Suburban Plans
- Plans with Covered Porches
- House Plans with Siding Exteriors
Frequently Asked Questions
Can this plan be customized?
Yes—layout changes, porch expansions, dormer modifications, and material selections can all be tailored to your needs.
Is the exterior low-maintenance?
The siding and stone combination offers durability, weather resistance, and minimal upkeep.
Does the plan include engineering?
Yes, structural engineering is fully included.
Can I see the full construction set?
Yes—use our “View Before You Buy” option to preview all sheets.
Ready to Start Your Build?
our team anytime at support@myhomefloorplans.com for customization quotes or plan questions.
Your dream home begins with the right blueprint—let’s build it together.
10-1141 HOUSE PLAN – Traditional Home Plan – 3-Bed, 2-Bath, 1,950 SF
- BOTH a PDF and CAD file (sent to the email provided/a copy of the downloadable files will be in your account here)
- PDF – Easily printable at any local print shop
- CAD Files – Delivered in AutoCAD format. Required for structural engineering and very helpful for modifications.
- Structural Engineering – Included with every plan unless not shown in the product images. Very helpful and reduces engineering time dramatically for any state. *All plans must be approved by engineer licensed in state of build*
Disclaimer
Verify dimensions, square footage, and description against product images before purchase. Currently, most attributes were extracted with AI and have not been manually reviewed.
My Home Floor Plans, Inc. does not assume liability for any deviations in the plans. All information must be confirmed by your contractor prior to construction. Dimensions govern over scale.



