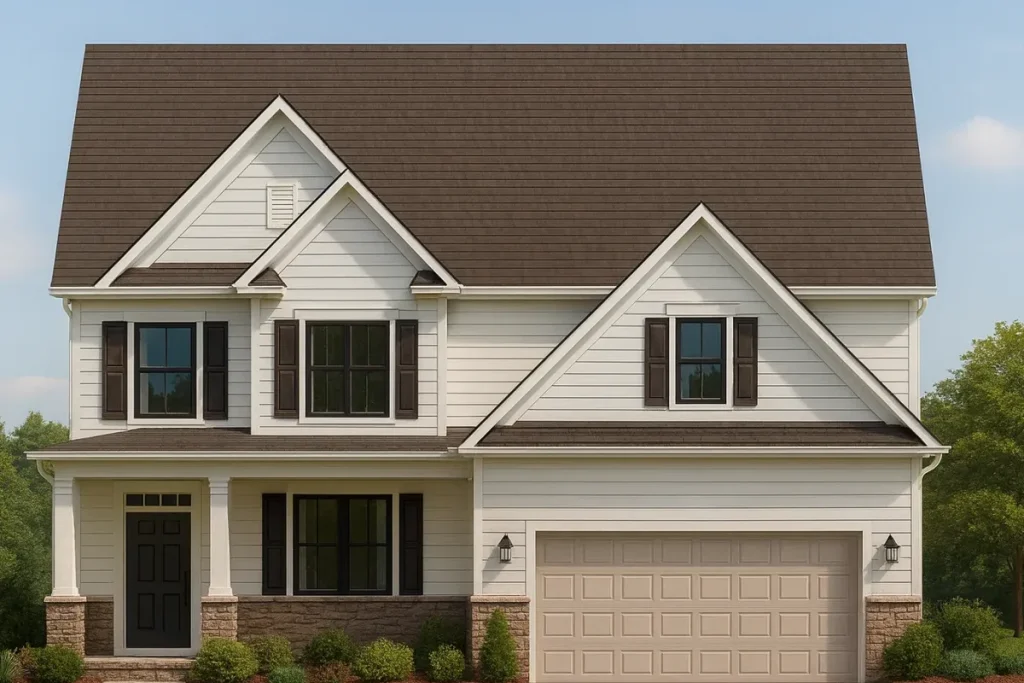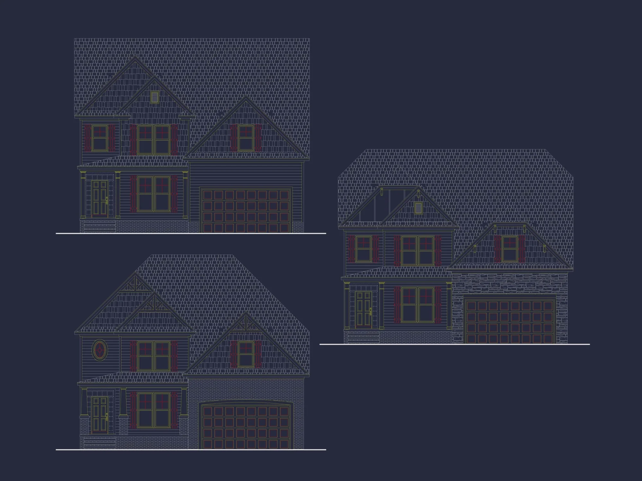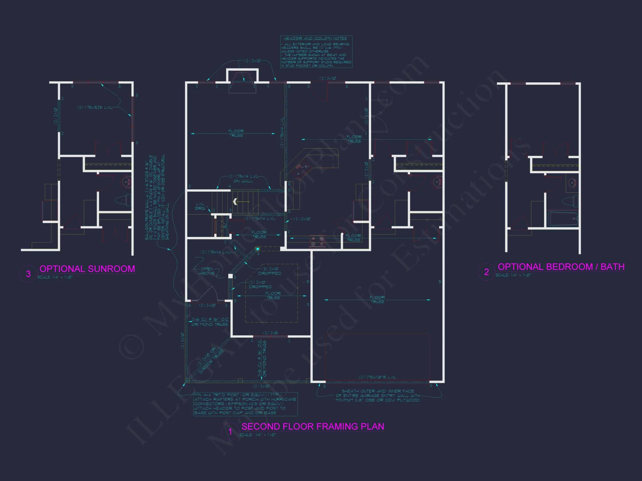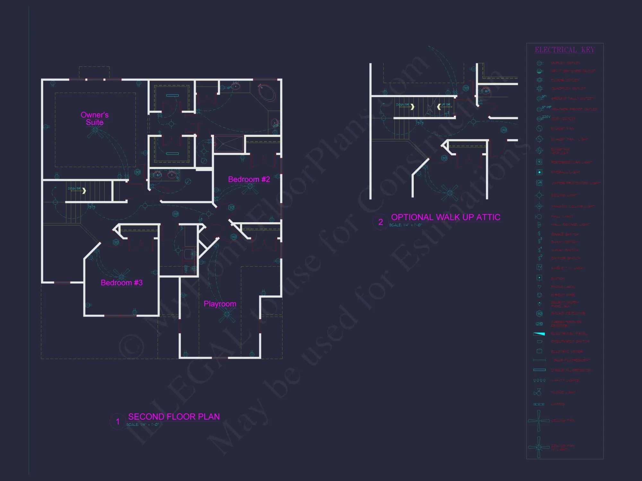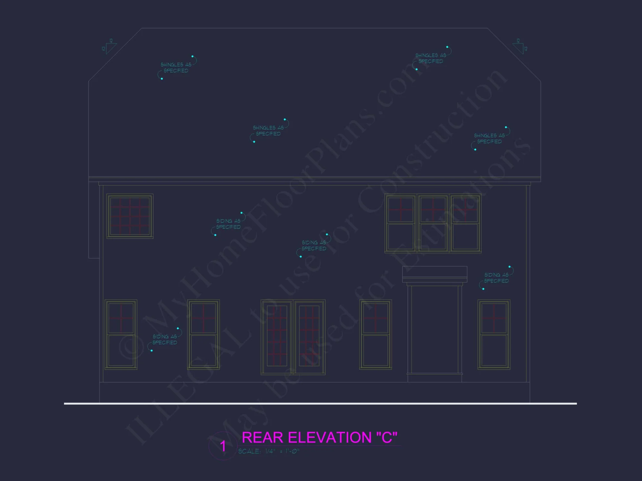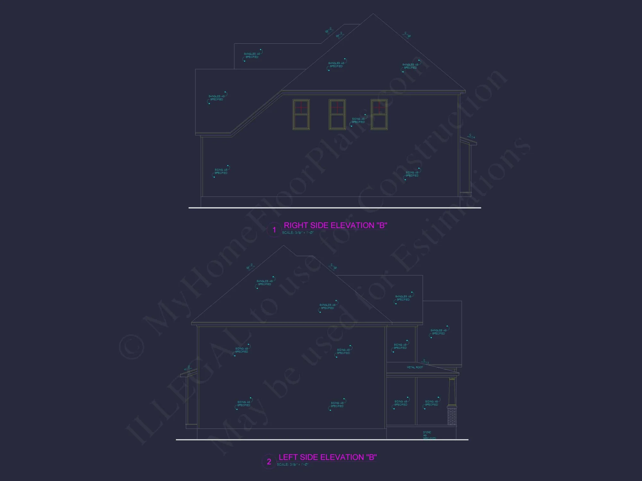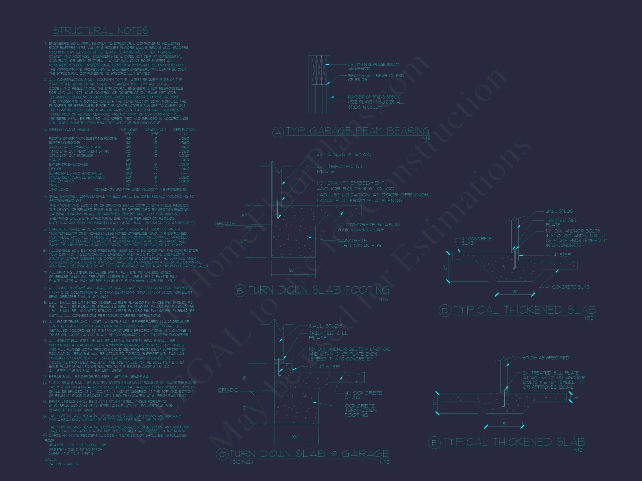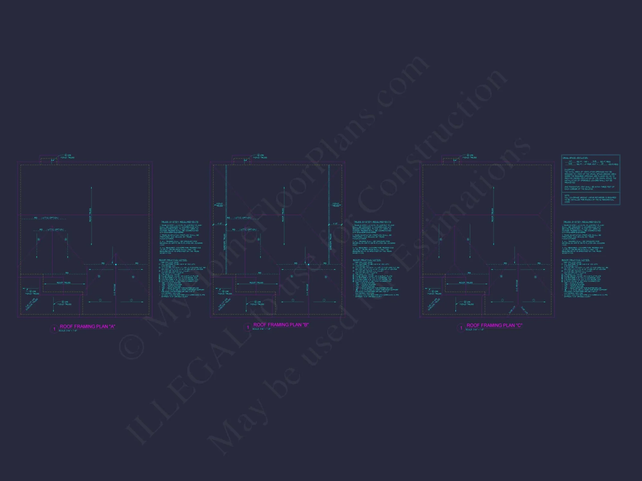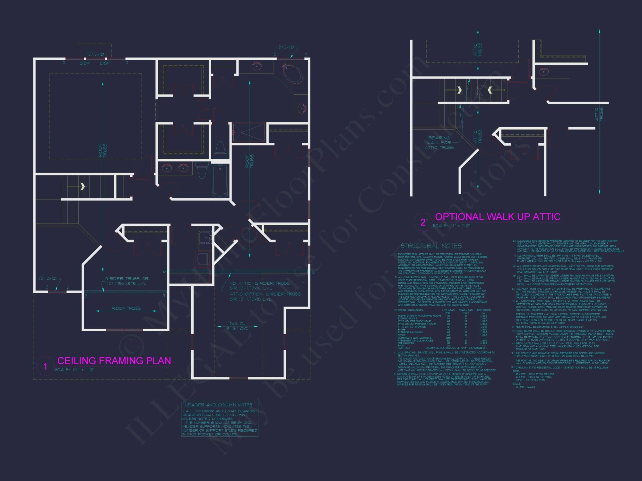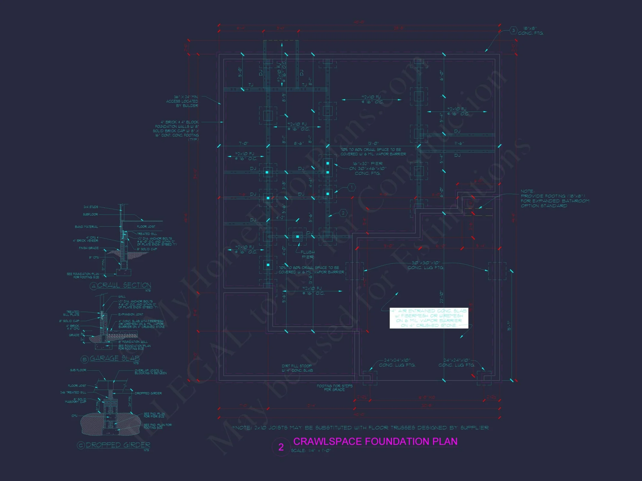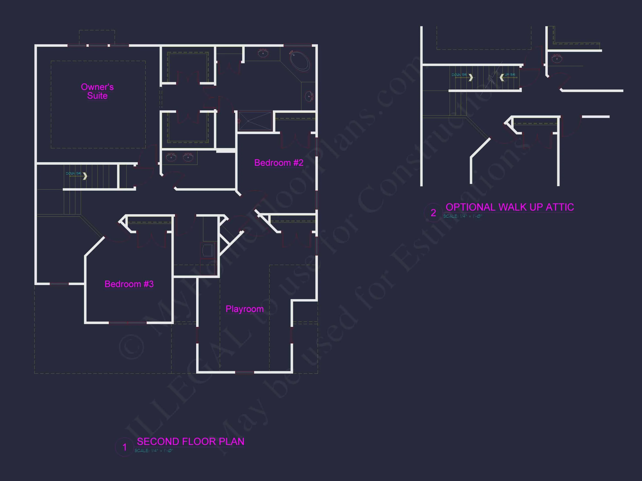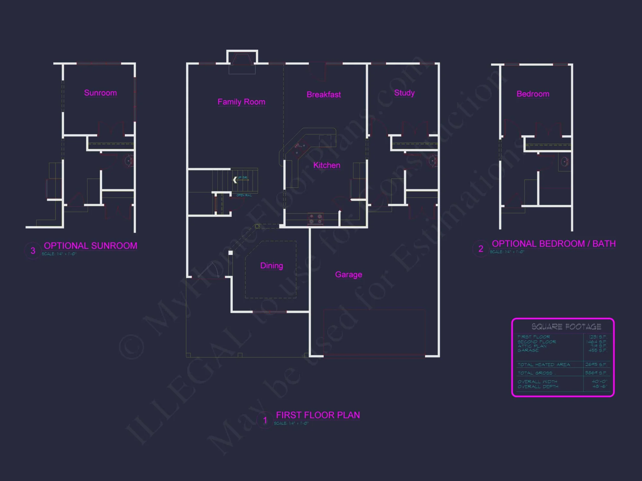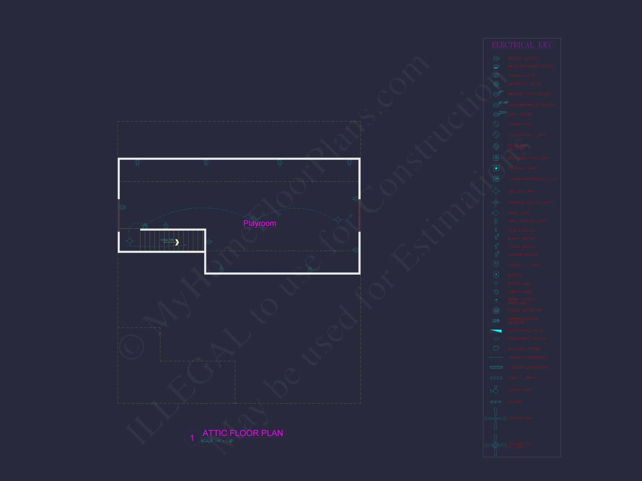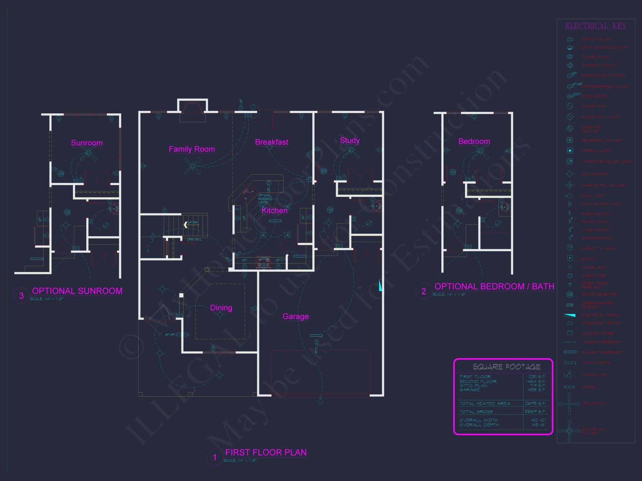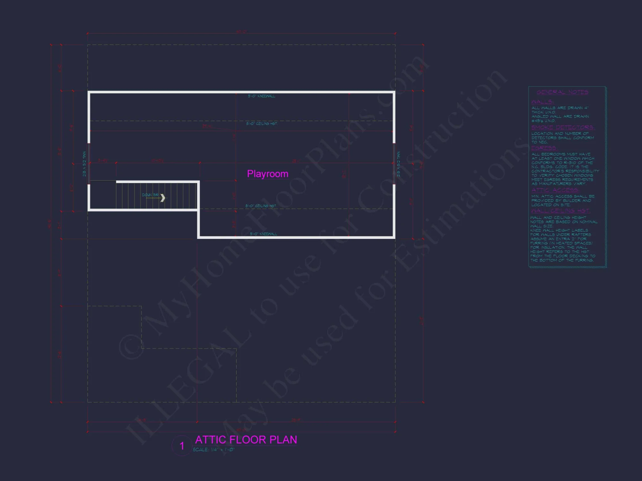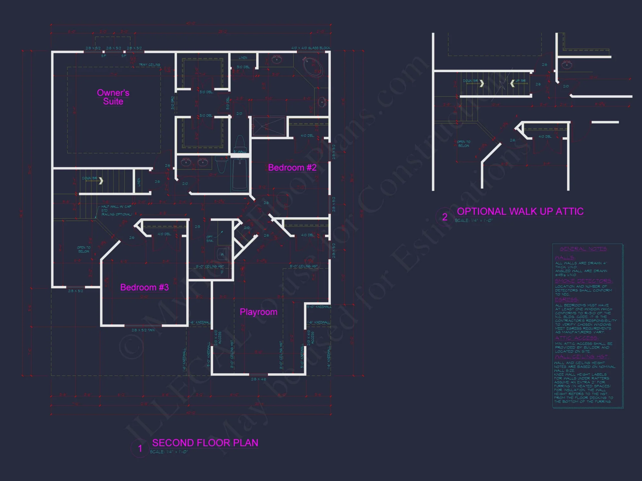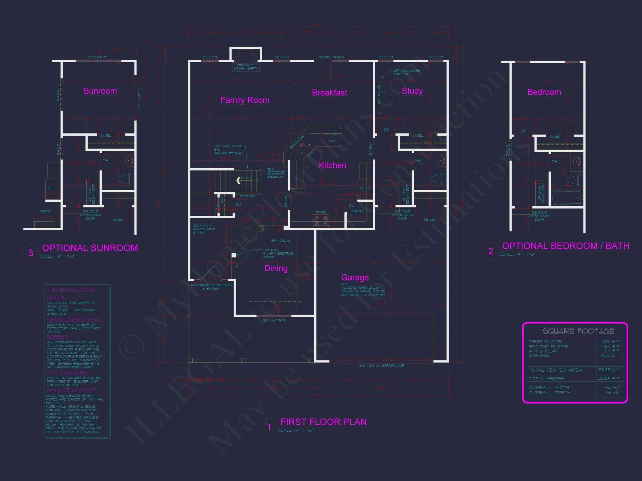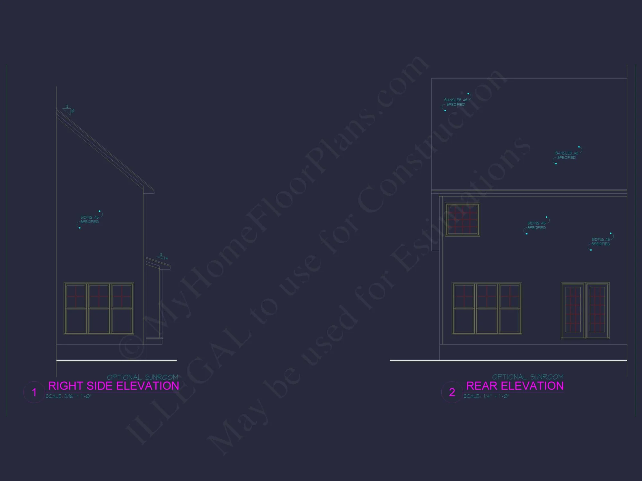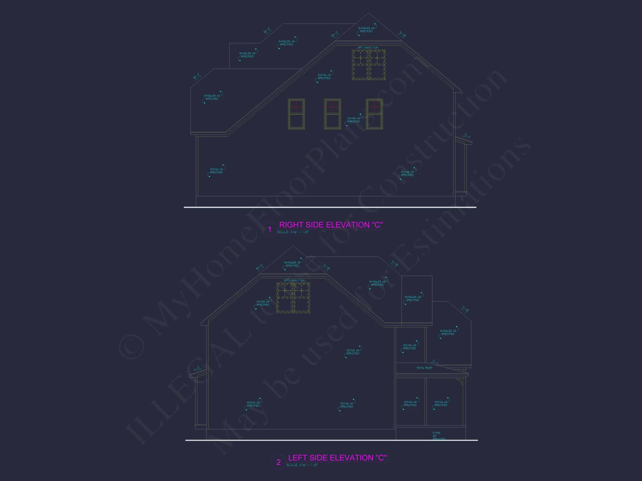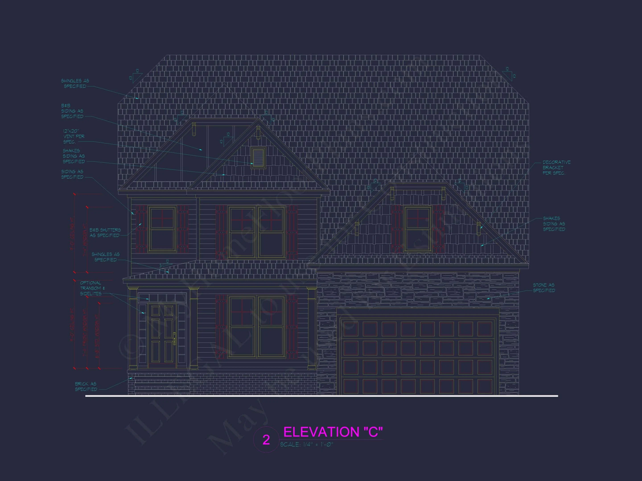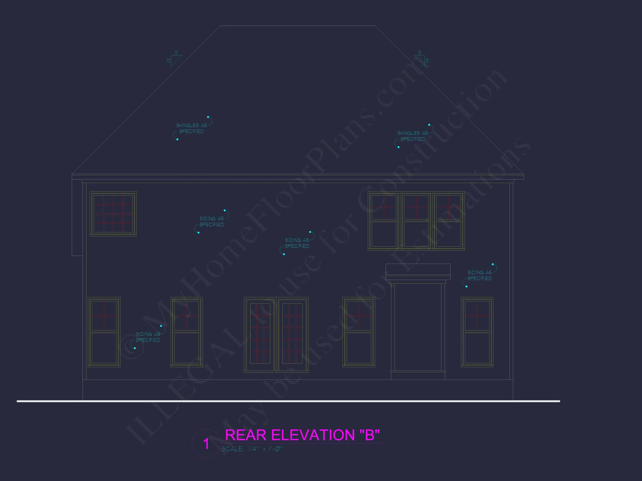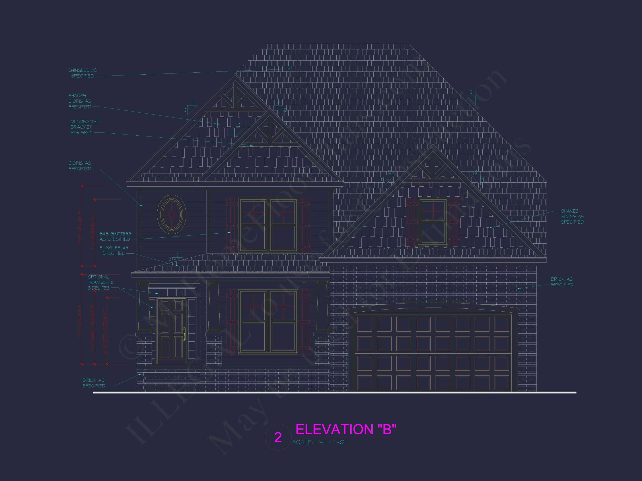10-1518 HOUSE PLAN -Traditional Farmhouse Home Plan – 4-Bed, 3-Bath, 2,850 SF
Traditional Farmhouse and Colonial house plan with siding and stone exterior • 4 bed • 3 bath • 2,850 SF. Open concept, covered porch, and 2-car garage. Includes CAD+PDF + unlimited build license.
Original price was: $1,976.45.$1,254.99Current price is: $1,254.99.
999 in stock
* Please verify all details with the actual plan, as the plan takes precedence over the information shown below.
| Architectural Styles | |
|---|---|
| Width | 40'-0" |
| Depth | 48'-6" |
| Htd SF | |
| Unhtd SF | |
| Bedrooms | |
| Bathrooms | |
| # of Floors | |
| # Garage Bays | |
| Indoor Features | Attic, Family Room, Fireplace, Office/Study, Open Floor Plan, Upstairs Laundry Room |
| Outdoor Features | |
| Bed and Bath Features | Bedrooms on Second Floor, Owner's Suite on Second Floor, Walk-in Closet |
| Kitchen Features | |
| Garage Features | |
| Condition | New |
| Ceiling Features | |
| Structure Type | |
| Exterior Material |
Amy Robinson – March 13, 2024
Prairie-style ranch blueprint balanced horizontal lines with modern living.
9 FT+ Ceilings | Affordable | Attics | Breakfast Nook | Builder Favorites | Colonial | Covered Front Porch | Covered Patio | Craftsman | Family Room | Fireplaces | Front Entry | Kitchen Island | Large House Plans | Office/Study Designs | Open Floor Plan Designs | Owner’s Suite on Second Floor | Second Floor Bedroom | Traditional | Tray Ceilings | Upstairs Laundry Room | Walk-in Closet | Walk-in Pantry
Traditional Farmhouse Colonial House Plan with Siding and Stone Exterior
Discover this stunning 2-story Traditional Farmhouse Colonial design blending classic architectural symmetry with modern function. Boasting 2,850 heated sq. ft., 4 bedrooms, 3 baths, and a 2-car garage, this home plan includes CAD and PDF files plus an unlimited build license.
This Traditional Farmhouse plan with Colonial influences combines clean lines, balanced proportions, and natural materials. With an inviting front porch and a timeless white siding-and-stone exterior, it delivers the warmth of country living with the sophistication of suburban design.
Key Features of This Traditional Farmhouse Colonial Plan
- Total Heated Area: 2,850 sq. ft. spread across two levels
- Stories: 2 stories with gabled roofline and covered front entry
- Garage: 2-car attached garage with front entry
- Exterior: Horizontal siding, stone wainscoting, and dark shutters highlight the facade
Main Floor Layout
The main level offers open-concept living with seamless flow between the family room, dining area, and kitchen. The heart of the home is a large island kitchen that connects effortlessly to the breakfast nook and great room — perfect for family gatherings and entertaining guests.
- Spacious great room with fireplace and large windows for natural light
- Formal dining room and flexible office or study near the entry
- Kitchen island with walk-in pantry and direct access to rear patio
- Powder room and mudroom conveniently located off the garage
Upper Floor Design
- Primary Suite: Vaulted ceiling, walk-in closet, and ensuite bath with double vanities, soaking tub, and separate shower
- Bedrooms: Three additional bedrooms share a hall bath with dual sinks
- Laundry Room: Centrally located upstairs for convenience
- Optional Bonus Room: Above the garage for playroom, office, or gym
Exterior Materials and Detailing
The home’s exterior combines horizontal lap siding with stone wainscoting at the base, creating a perfect balance of texture and contrast. Clean white trim, dark shutters, and an asphalt shingle roof complete the farmhouse aesthetic with Colonial symmetry.
- Covered front porch for welcoming guests
- Stone detailing adds warmth and visual grounding
- Energy-efficient windows frame the balanced facade
Architectural Style
This plan blends Traditional Farmhouse architecture with Colonial influence — showcasing timeless design principles with symmetrical proportions, centered entryway, and functional layouts. Learn more about the appeal of Colonial revival details on ArchDaily.
Key Benefits and Included Features
- CAD + PDF Files: Complete editable and printable construction drawings
- Unlimited Build License: Build the home as many times as you wish
- Structural Engineering Included: Professionally stamped for safety and compliance
- Free Foundation Changes: Choose slab, crawlspace, or basement
- Energy Efficiency: Designed for efficient heating and cooling systems
Design Highlights
- Open-concept living areas for family interaction
- Dedicated study for remote work or learning
- Large windows for natural daylighting
- Rear patio for outdoor entertaining
Frequently Asked Questions
Can this plan be customized? Yes, we offer affordable plan modifications including layout, exterior materials, and footprint adjustments.
What’s included with this plan? Editable CAD and printable PDF files, structural engineering, and an unlimited build license.
How many stories and garages does it have? Two stories and a front-entry 2-car garage.
Can I preview the layout before purchase? Absolutely. View full previews of all plan drawings before buying.
Start Your Build with Confidence
With a balanced exterior, practical interior flow, and long-term adaptability, this Traditional Farmhouse Colonial home plan fits families seeking classic beauty and modern performance. Explore more Farmhouse Plans and start designing your dream home today.
Build your legacy with timeless style and enduring comfort — starting with this beautiful Farmhouse Colonial plan.
10-1518 HOUSE PLAN -Traditional Farmhouse Home Plan – 4-Bed, 3-Bath, 2,850 SF
- BOTH a PDF and CAD file (sent to the email provided/a copy of the downloadable files will be in your account here)
- PDF – Easily printable at any local print shop
- CAD Files – Delivered in AutoCAD format. Required for structural engineering and very helpful for modifications.
- Structural Engineering – Included with every plan unless not shown in the product images. Very helpful and reduces engineering time dramatically for any state. *All plans must be approved by engineer licensed in state of build*
Disclaimer
Verify dimensions, square footage, and description against product images before purchase. Currently, most attributes were extracted with AI and have not been manually reviewed.
My Home Floor Plans, Inc. does not assume liability for any deviations in the plans. All information must be confirmed by your contractor prior to construction. Dimensions govern over scale.



