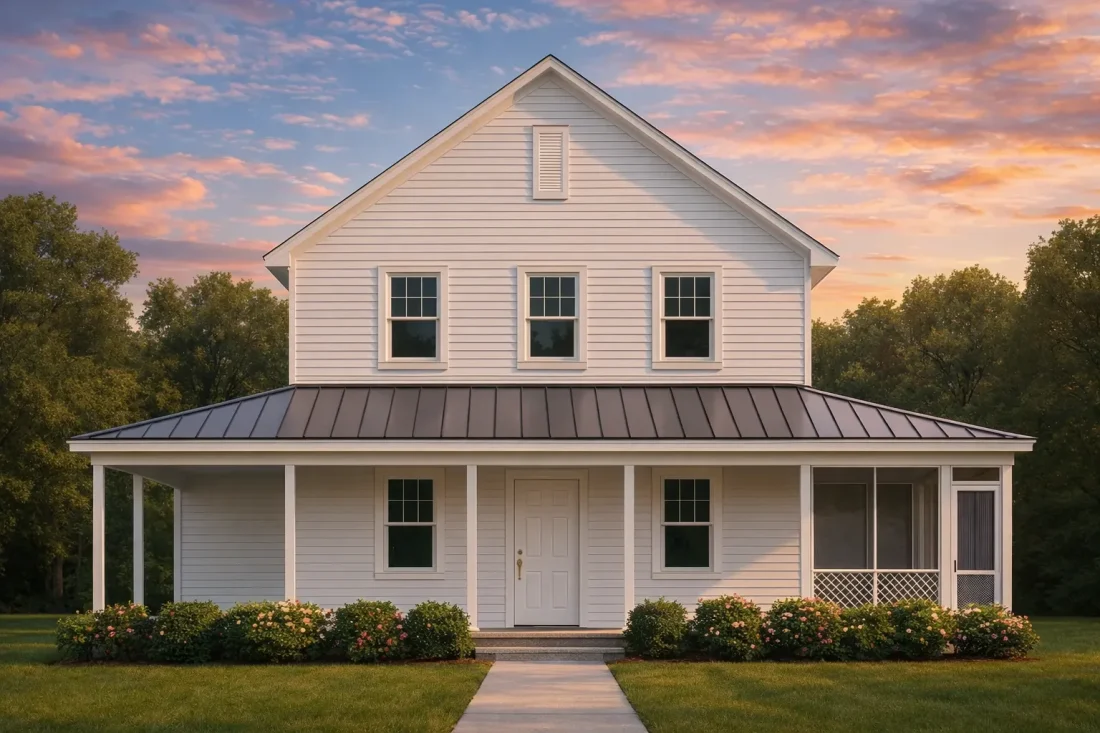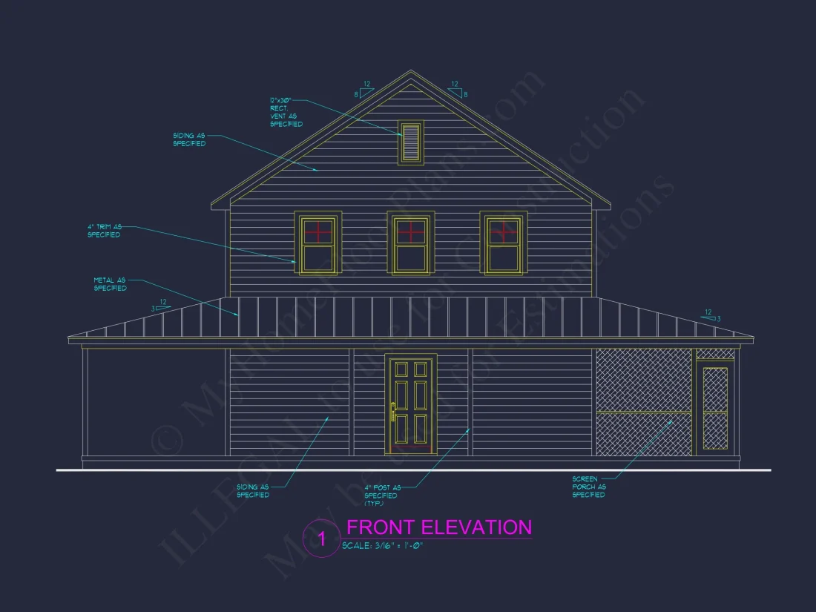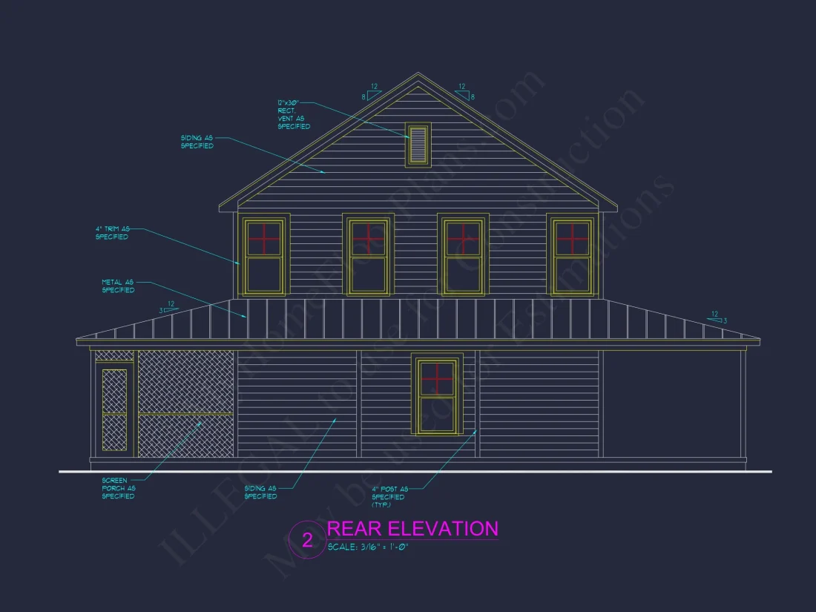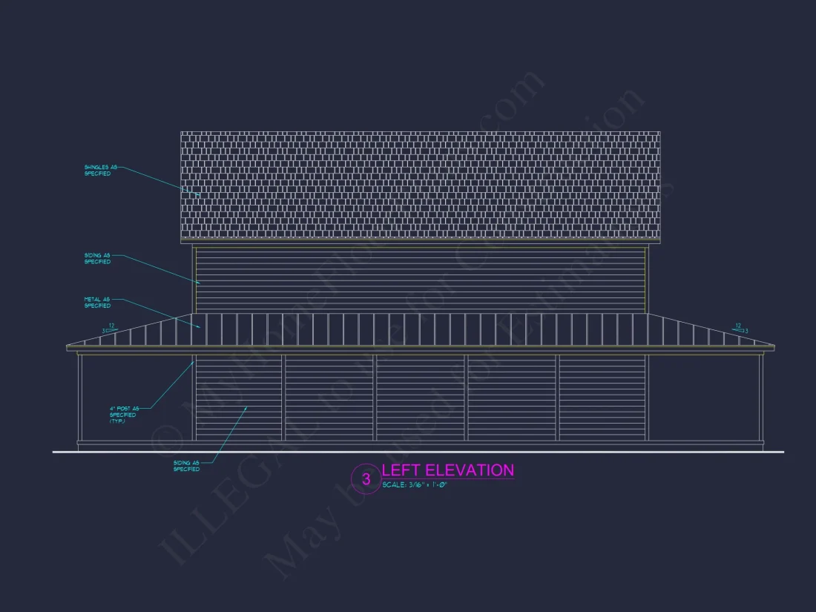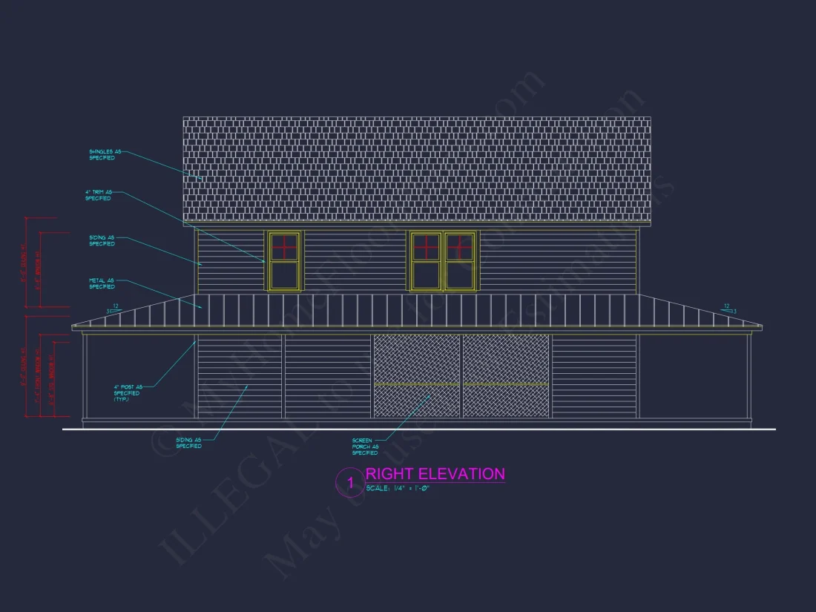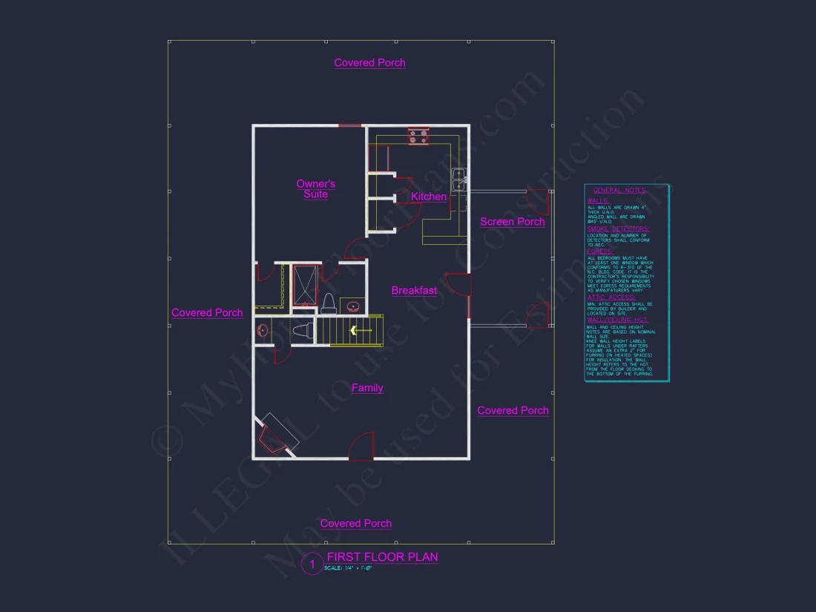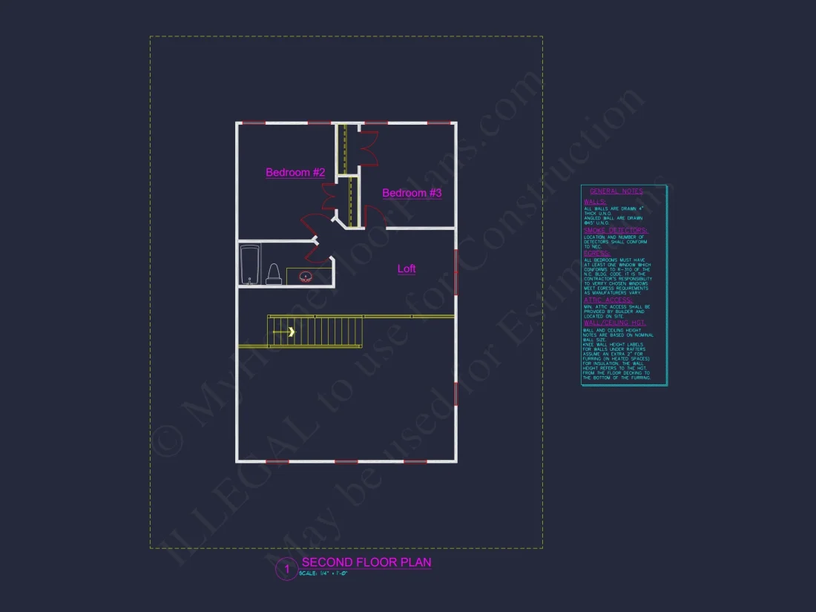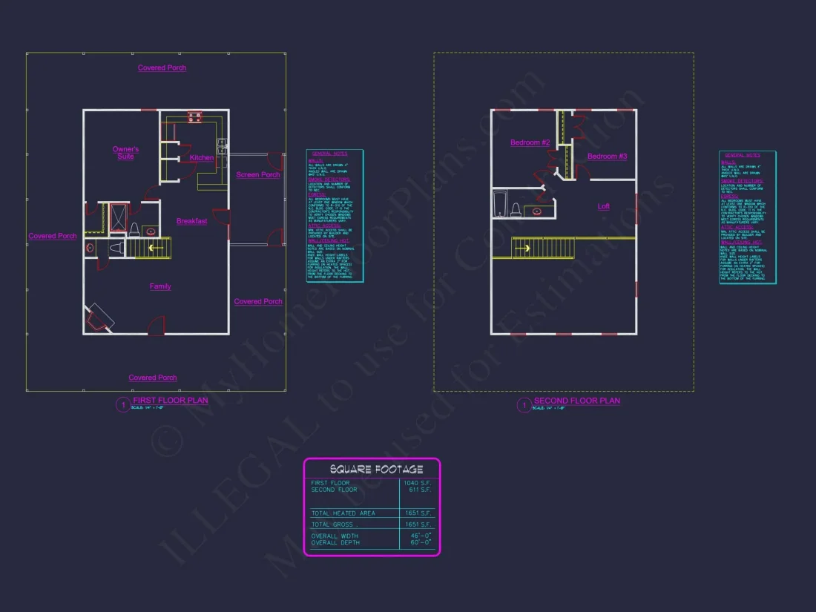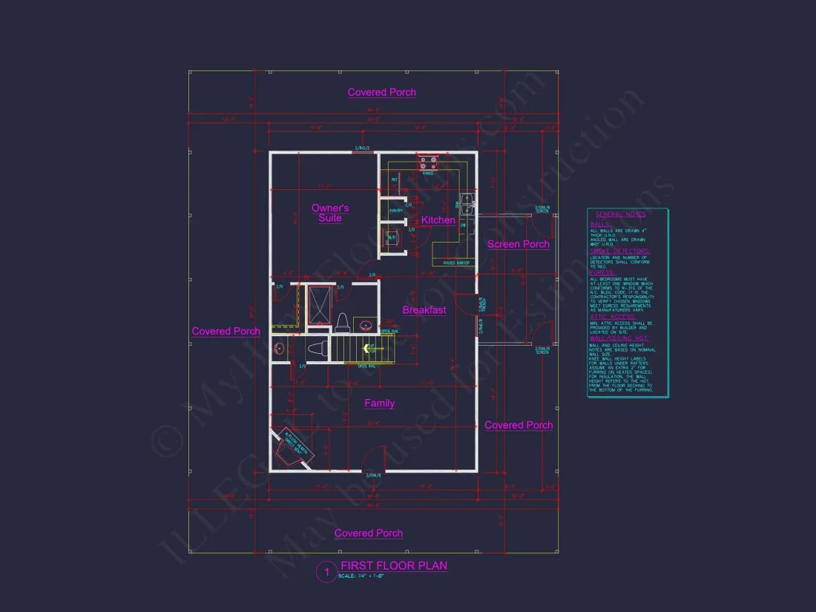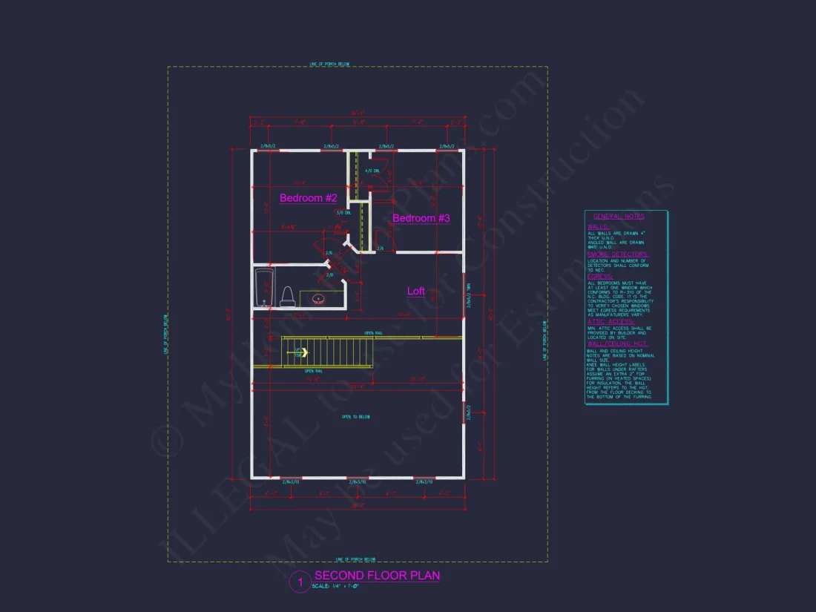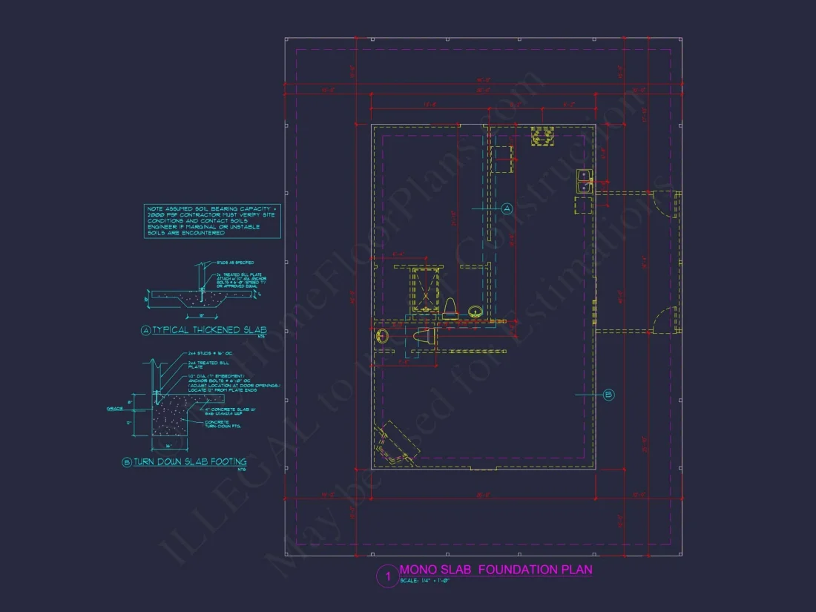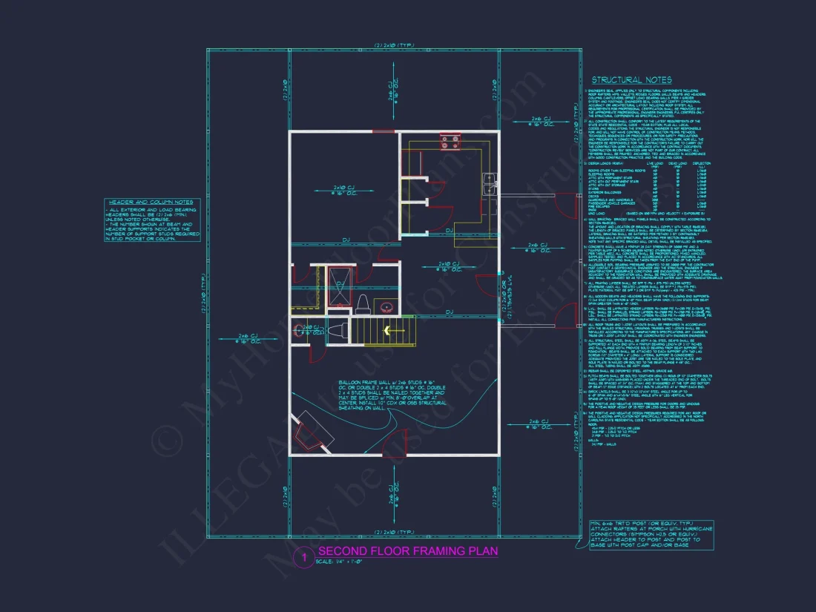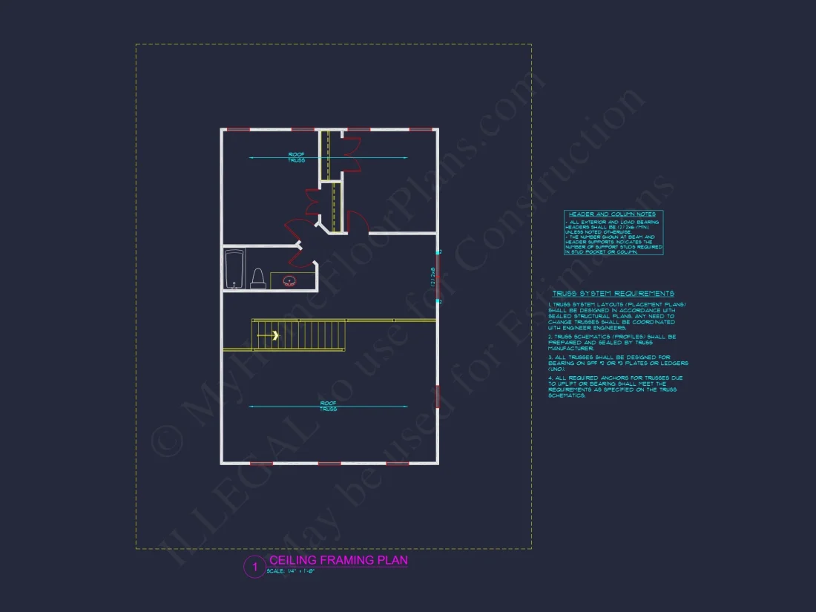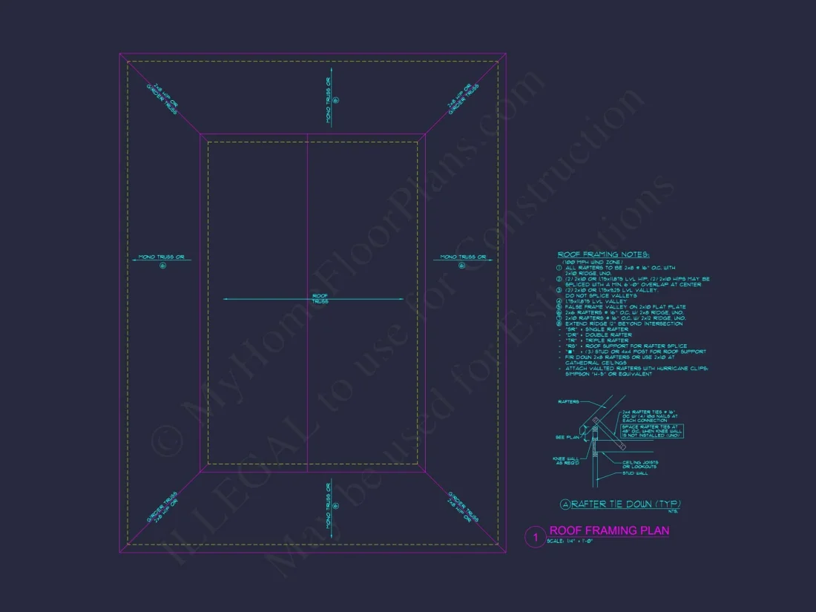10-1602 HOUSE PLAN -Modern Farmhouse Home Plan – 3-Bed, 2.5-Bath, 1,850 SF
Modern and Transitional Farmhouse house plan with board and batten and stone exterior • 3 bed • 2.5 bath • 1,850 SF. Open concept, covered porch, metal roof. Includes CAD+PDF + unlimited build license.
Original price was: $1,976.45.$1,254.99Current price is: $1,254.99.
999 in stock
* Please verify all details with the actual plan, as the plan takes precedence over the information shown below.
| Architectural Styles | |
|---|---|
| Width | 46'-0" |
| Depth | 60'-0" |
| Htd SF | |
| Bedrooms | |
| Bathrooms | |
| # of Floors | |
| # Garage Bays | |
| Indoor Features | |
| Outdoor Features | |
| Bed and Bath Features | Bedrooms on Second Floor, Owner's Suite on First Floor, Walk-in Closet |
| Condition | New |
| Kitchen Features | |
| Ceiling Features | |
| Structure Type | |
| Exterior Material |
Suzanne Aguilar – March 2, 2024
Contemporary cottage plan filled the home with natural lightsunny and cheerful.
9 FT+ Ceilings | Affordable | Breakfast Nook | Covered Front Porch | Covered Rear Porches | Family Room | Fireplaces | Large House Plans | Medium | Open Floor Plan Designs | Owner’s Suite on the First Floor | Screened Porches | Second Floor Bedroom | Starter Home | Traditional Farmhouse | Walk-in Closet
Modern Farmhouse Home Plan with Stone Accents and Open Concept Layout
Discover this 1,850 sq. ft. Modern Farmhouse with 3 bedrooms, 2.5 bathrooms, and a timeless exterior blending board and batten with stone. Includes full CAD files and an unlimited build license.
This Modern Farmhouse house plan seamlessly combines classic charm with modern efficiency. The design features clean vertical siding lines, a welcoming front porch, and a subtle mix of traditional and transitional details that fit beautifully in suburban or rural settings.
Main Features
- Total Heated Area: 1,850 sq. ft. across two stories
- Bedrooms: 3 total, including a main-level Owner Suite
- Bathrooms: 2.5 thoughtfully designed baths
- Garage: 1-car with stone accents and carriage-style detailing
Exterior Design and Materials
The home’s curb appeal is anchored by its board and batten siding, paired with stone cladding around the garage for texture and balance. A metal roof spans across the wide front porch, offering both durability and modern flair. Black shutters and trim contrast the white exterior, giving it a polished, timeless aesthetic.
Interior Layout & Flow
- Open Floor Plan: Combines the kitchen, dining, and great room for easy entertaining.
- 9-foot ceilings throughout the main floor enhance spaciousness and light flow.
- Owner Suite on Main: Complete with en-suite bath and walk-in closet.
- Upstairs Bedrooms: Two secondary rooms share a full bath and overlook the backyard.
Outdoor Living Spaces
- Expansive covered front porch for morning coffee or evening gatherings.
- Backyard access through dining area allows for deck or patio customization.
- Low-maintenance landscaping enhances farmhouse charm.
Architectural Style
This plan captures the best of Modern Farmhouse and Transitional Farmhouse design—combining rustic textures with contemporary geometry. The layout prioritizes everyday functionality while celebrating classic proportions. Learn more about farmhouse architecture on ArchDaily.
Energy Efficiency and Construction Highlights
- Energy-efficient windows for maximum natural light.
- Insulated walls and roofing materials for improved performance.
- CAD and PDF blueprints include full electrical and structural layouts.
Customization Options
Choose from multiple foundation types (slab, crawlspace, or basement). Modify room layouts, add garage bays, or extend porches. Every plan comes with CAD files and a 100% build-rights license for flexibility during construction.
Included Benefits
- CAD + PDF Files: Fully editable and printable for any builder.
- Unlimited Build License: No limits or extra fees per build.
- Structural Engineering Included: Professionally stamped and compliant.
- View Before You Buy: Preview every sheet here.
FAQs
Can I make changes to this plan? Yes. We offer quick and affordable modifications to fit your lot and lifestyle.
Is this suitable for narrow lots? Absolutely — its compact width makes it ideal for tighter suburban or infill lots.
Does this include engineering? Yes, all plans come stamped with structural engineering for your state’s code.
Can I view the full plan before purchase? Yes, view it here.
Start Building Your Dream Farmhouse
Your new home starts with a great plan. Explore this and other Modern Farmhouse house plans today or our design team for help customizing it for your lot and family.
Every plan includes CAD + PDF files, structural engineering, and an unlimited build license.
10-1602 HOUSE PLAN -Modern Farmhouse Home Plan – 3-Bed, 2.5-Bath, 1,850 SF
- BOTH a PDF and CAD file (sent to the email provided/a copy of the downloadable files will be in your account here)
- PDF – Easily printable at any local print shop
- CAD Files – Delivered in AutoCAD format. Required for structural engineering and very helpful for modifications.
- Structural Engineering – Included with every plan unless not shown in the product images. Very helpful and reduces engineering time dramatically for any state. *All plans must be approved by engineer licensed in state of build*
Disclaimer
Verify dimensions, square footage, and description against product images before purchase. Currently, most attributes were extracted with AI and have not been manually reviewed.
My Home Floor Plans, Inc. does not assume liability for any deviations in the plans. All information must be confirmed by your contractor prior to construction. Dimensions govern over scale.



