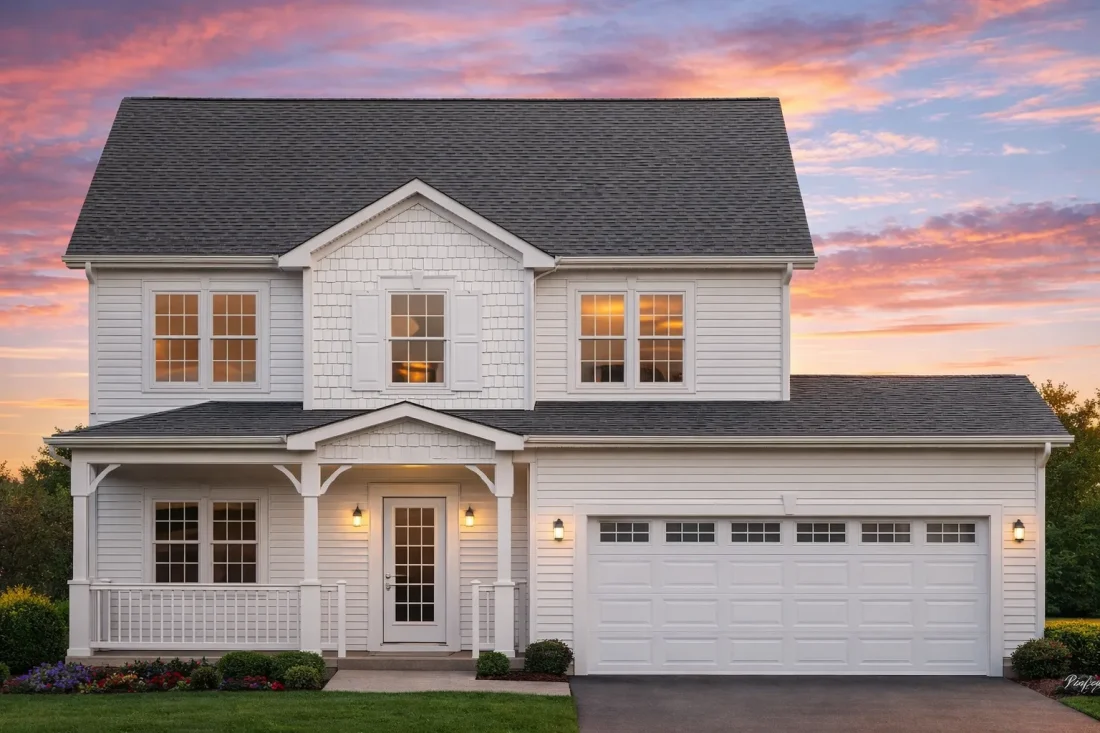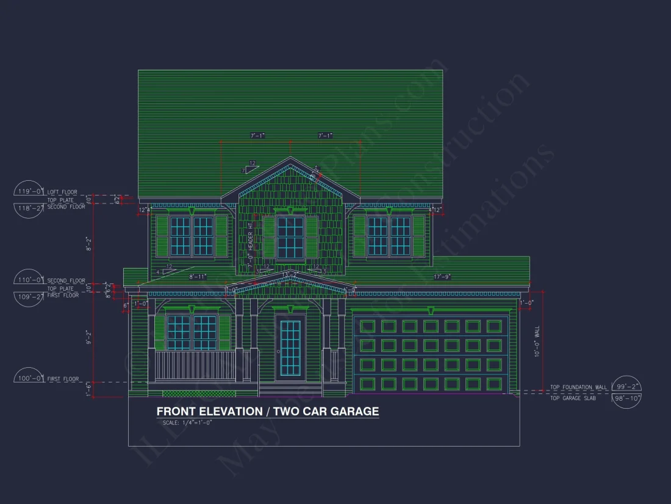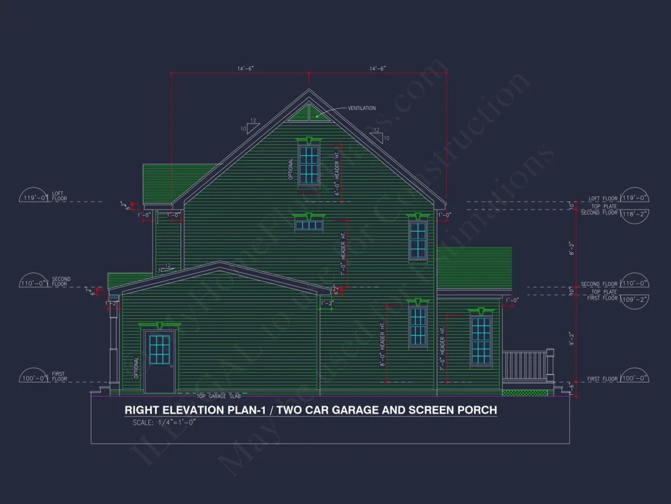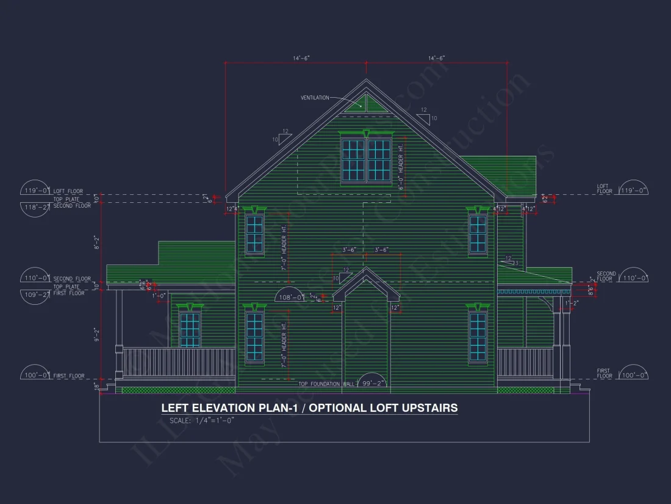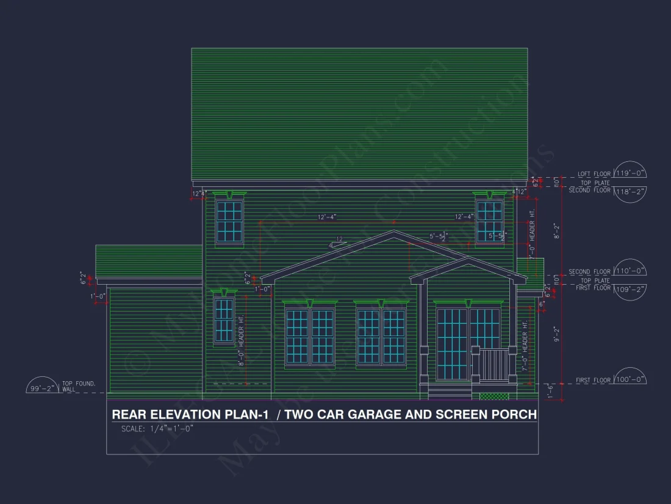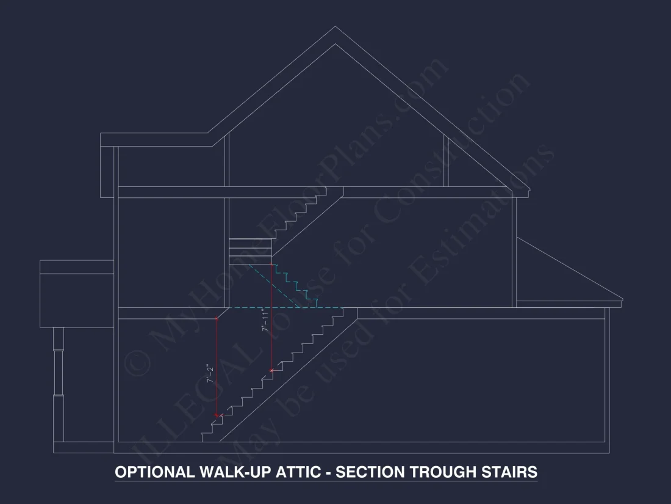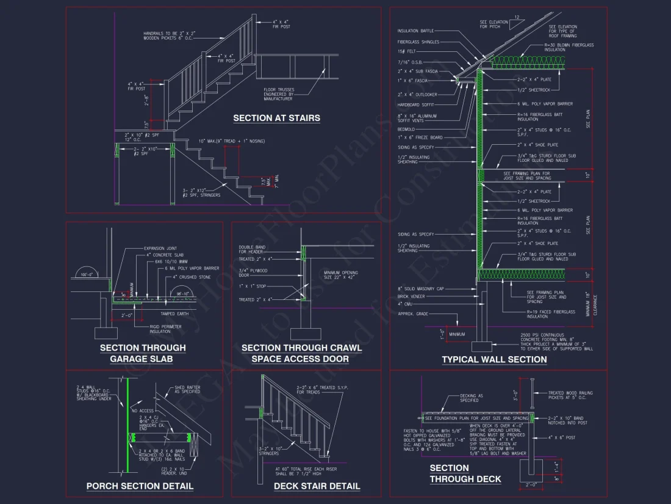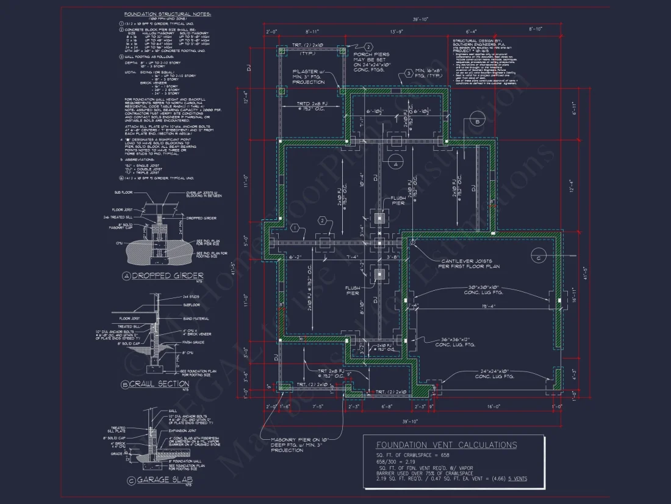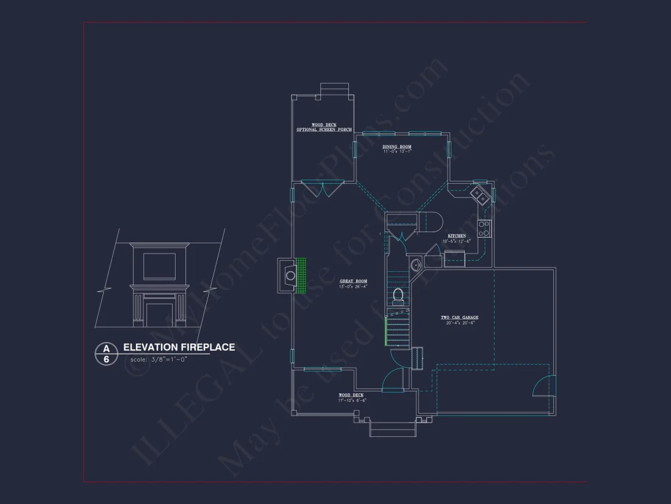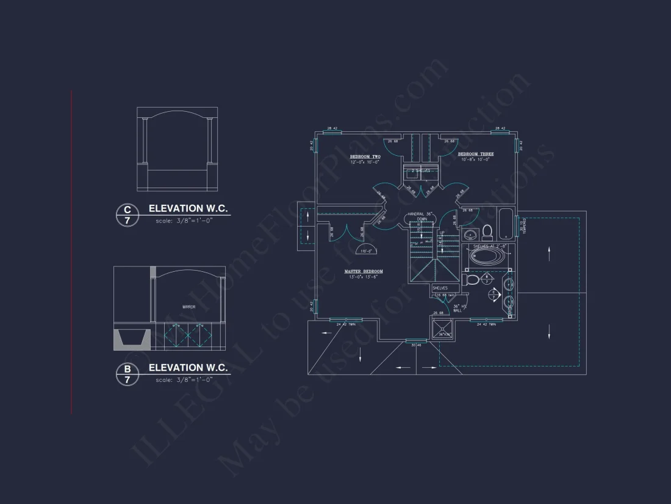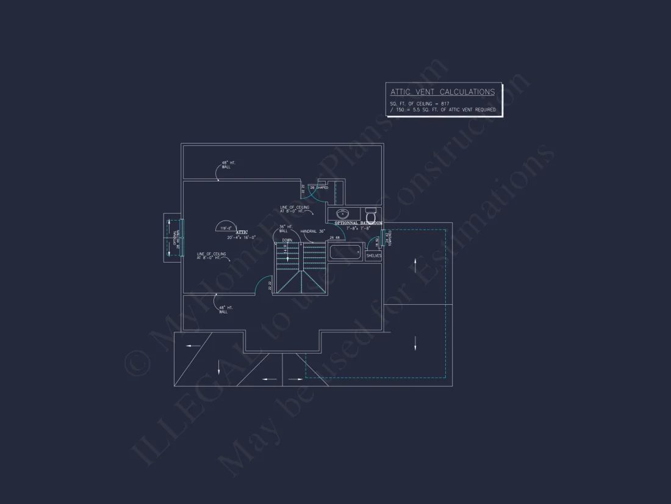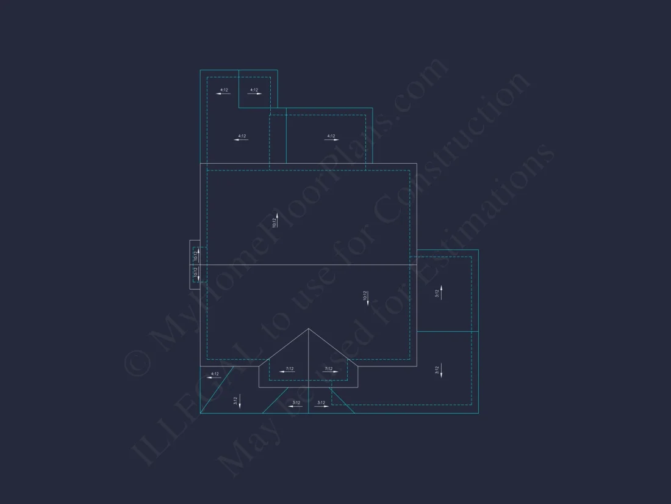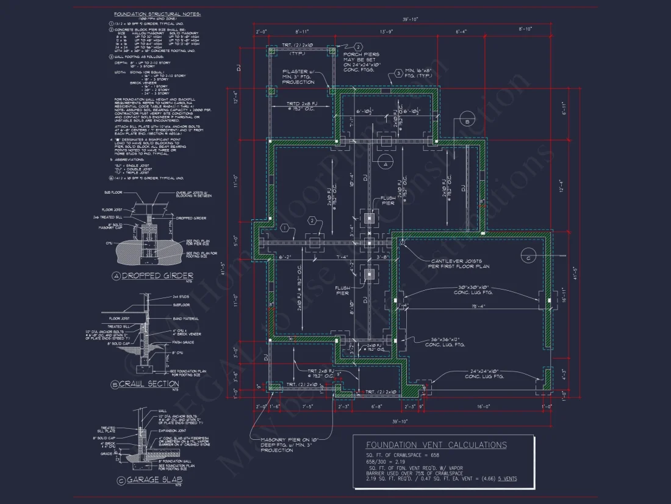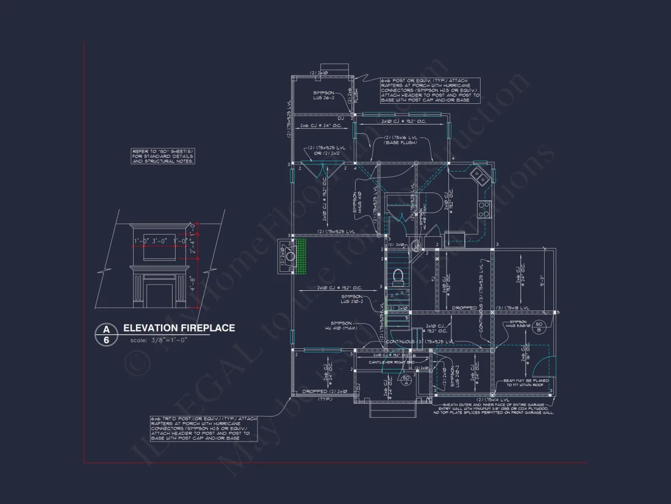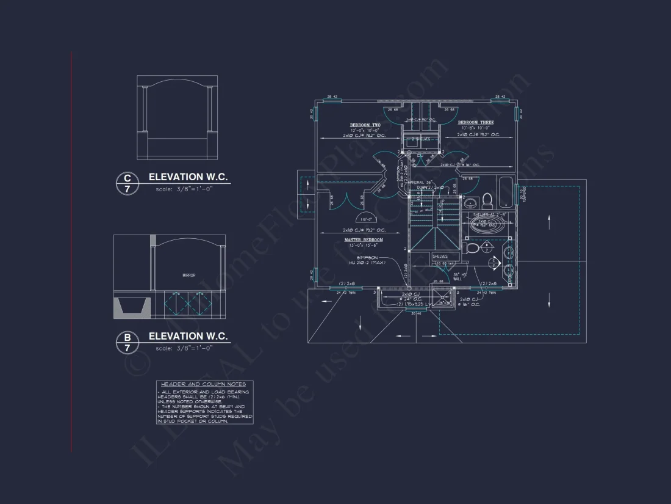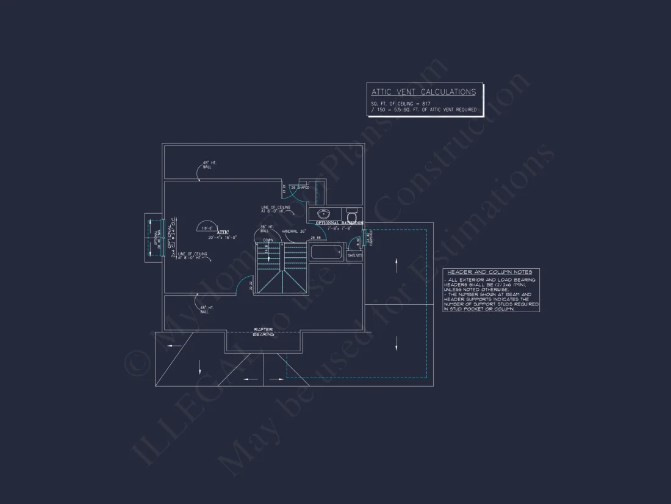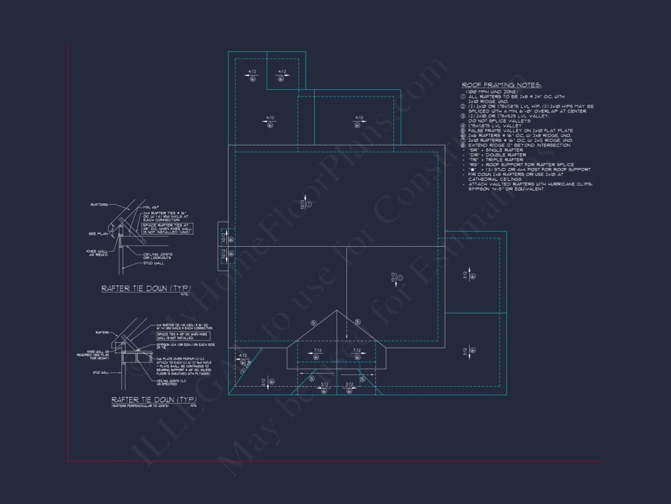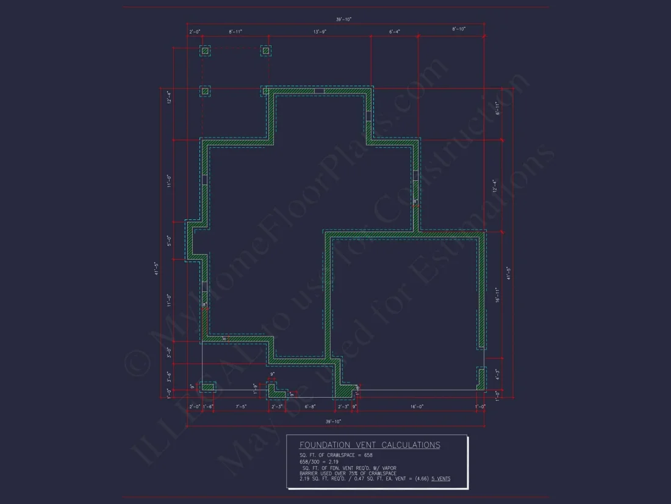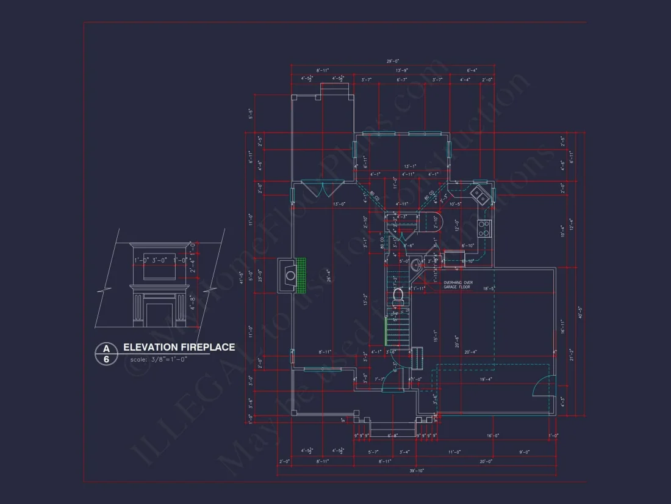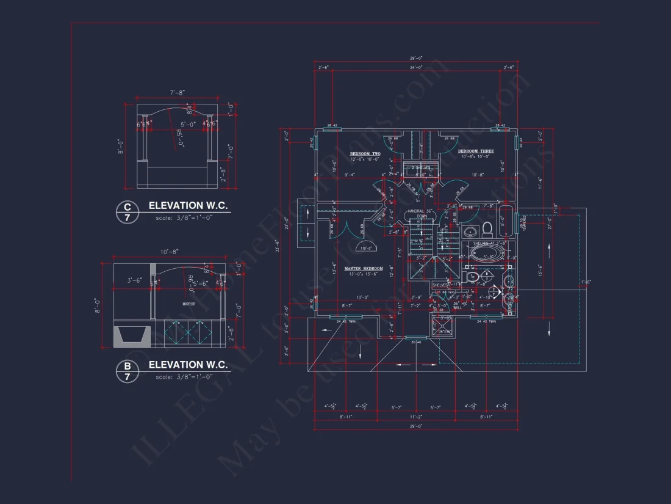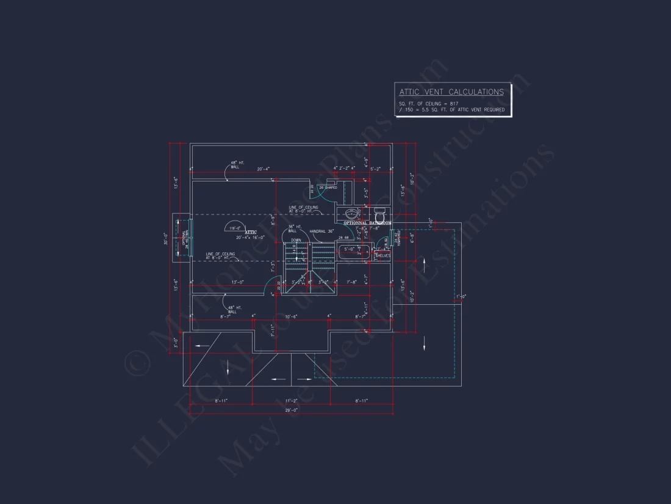10-1615 HOUSE PLAN -Colonial Home Plan – 4-Bed, 3-Bath, 2,450 SF
Colonial and Traditional house plan with siding and stone exterior • 4 bed • 3 bath • 2,450 SF. Open layout, front-entry garage, covered porch. Includes CAD+PDF + unlimited build license.
Original price was: $2,696.45.$1,754.99Current price is: $1,754.99.
999 in stock
* Please verify all details with the actual plan, as the plan takes precedence over the information shown below.
| Width | 39'-10" |
|---|---|
| Depth | 41'-5" |
| Htd SF | |
| Unhtd SF | |
| Bedrooms | |
| Bathrooms | |
| # of Floors | |
| # Garage Bays | |
| Architectural Styles | |
| Indoor Features | |
| Outdoor Features | |
| Bed and Bath Features | |
| Kitchen Features | |
| Garage Features | |
| Condition | New |
| Ceiling Features | |
| Structure Type | |
| Exterior Material |
Alan Jackson – September 6, 2024
Modern stilt-house design handled our flood-zone worriespeace of mind.
2-Story Colonial Traditional Home Plan with Open Layout & Covered Porch
Timeless elegance meets modern living in this 2,450 sq. ft. Colonial Traditional home featuring 4 bedrooms, 3 bathrooms, and a welcoming porch—complete with CAD files and unlimited build license.
This Colonial Traditional house plan combines classic symmetry with contemporary function. Ideal for growing families, this home delivers refined curb appeal and a flexible open-concept layout perfect for modern lifestyles.
Exterior Details
Showcasing crisp white lap siding with subtle stone accents, this home captures the clean lines of classic Colonial design. Black shutters frame the multi-pane windows for timeless contrast, while a welcoming front porch sets the tone for charm and hospitality.
- Exterior Finish: Lap siding with stone detailing at the porch columns and foundation.
- Roof: Architectural asphalt shingles with steep gables for symmetry.
- Garage: 2-car front-entry design seamlessly integrated with the façade.
Main Floor Features
- Open floor plan connecting the great room, dining area, and kitchen for effortless flow.
- Large kitchen island perfect for gatherings and meal prep.
- Dedicated study or office space ideal for remote work or reading.
- Fireplace centered in the living area for warmth and comfort.
- Covered front porch extending outdoor living possibilities.
Upper Level Highlights
- 4 spacious bedrooms including a luxurious owner’s suite with walk-in closet and private bath.
- Two additional bedrooms share a full bath with dual vanities.
- Fourth bedroom easily converts into a nursery, guest suite, or hobby room.
Garage & Utility Spaces
- Garage: 2-car attached garage with easy driveway access.
- Laundry Room: Conveniently located on the upper level near bedrooms.
- Storage: Ample closets and attic access for seasonal items.
Architectural Style: Colonial Traditional
This design blends the dignified symmetry of Colonial architecture with the comfort of modern suburban living. Clean lines, classic shutters, and a strong central entryway evoke timeless character, while the open interior layout embraces today’s family needs.
Learn more about the Colonial revival in modern home design on ArchDaily.
Key Specifications
- Heated Living Area: 2,450 sq. ft.
- Stories: 2
- Bedrooms: 4
- Bathrooms: 3
- Garage: 2-car, front entry
Included With Your Purchase
- Complete CAD + PDF Files for immediate download and printing.
- Unlimited Build License—build as many times as you wish, no extra cost.
- Structural Engineering included for code compliance and peace of mind.
- Free Foundation Options—choose between slab, crawlspace, or basement at no charge.
- All plans include detailed elevations, floor layouts, electrical schematics, and framing details.
Interior Design & Living Experience
The main living space prioritizes flow and natural light. Wide openings connect the kitchen and great room, allowing easy communication during meals and gatherings. Upstairs, the primary suite feels secluded, creating a private retreat away from the bustle below.
Decor options span from crisp white colonial trims and wainscoting to contemporary fixtures, balancing tradition and trend. Every detail—from window placement to the gable proportions—echoes classic craftsmanship while embracing energy efficiency.
Why Homeowners Love This Plan
- Balanced architectural proportions with strong curb appeal.
- Open floor plan for entertaining and everyday family life.
- Energy-efficient design ready for modern building codes.
- Customization-ready CAD files for easy modifications.
Similar Plan Collections
FAQs
Can this plan be customized? Yes! Modifications such as additional garage bays, basement options, or kitchen changes are available. Request a free quote.
Are CAD files included? Absolutely—editable CAD files and PDFs come standard with every purchase.
Is this plan engineered? Yes, professionally stamped structural engineering is included.
Start Building Today
Take the first step toward your dream Colonial home. our team at support@myhomefloorplans.com or fill out our inquiry form.
Bring timeless Colonial architecture and modern comfort together—start your project today with MyHomeFloorPlans.com.
10-1615 HOUSE PLAN -Colonial Home Plan – 4-Bed, 3-Bath, 2,450 SF
- BOTH a PDF and CAD file (sent to the email provided/a copy of the downloadable files will be in your account here)
- PDF – Easily printable at any local print shop
- CAD Files – Delivered in AutoCAD format. Required for structural engineering and very helpful for modifications.
- Structural Engineering – Included with every plan unless not shown in the product images. Very helpful and reduces engineering time dramatically for any state. *All plans must be approved by engineer licensed in state of build*
Disclaimer
Verify dimensions, square footage, and description against product images before purchase. Currently, most attributes were extracted with AI and have not been manually reviewed.
My Home Floor Plans, Inc. does not assume liability for any deviations in the plans. All information must be confirmed by your contractor prior to construction. Dimensions govern over scale.



