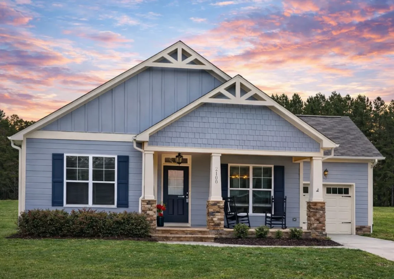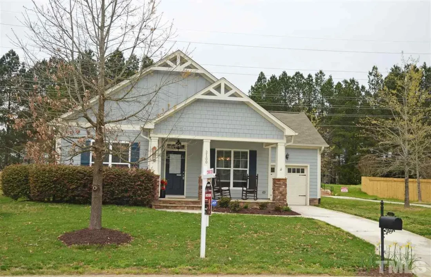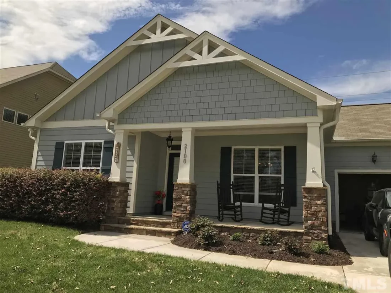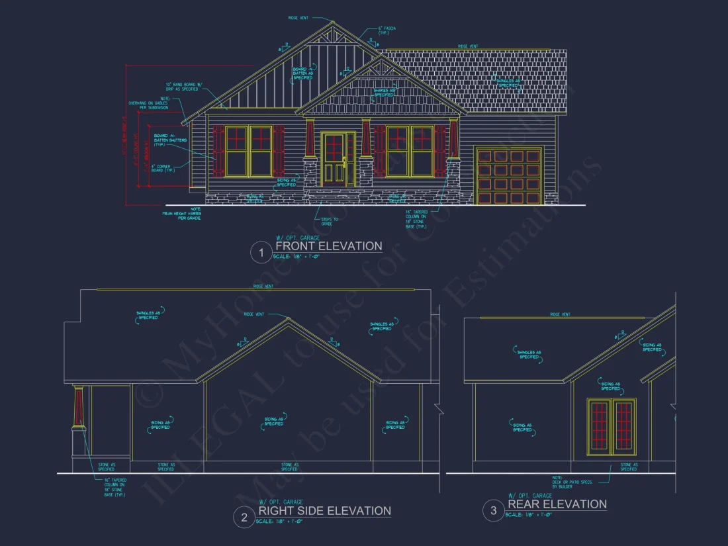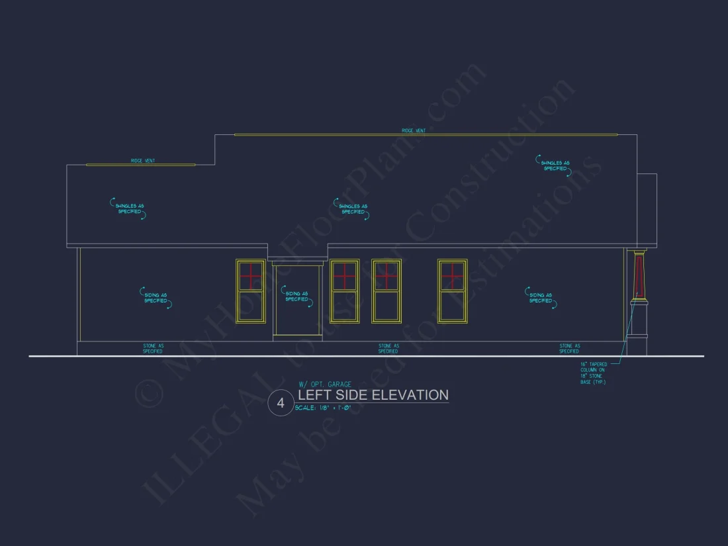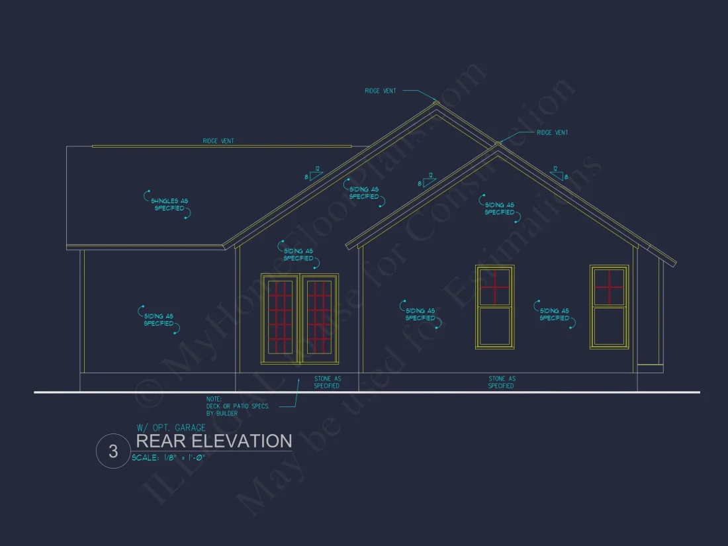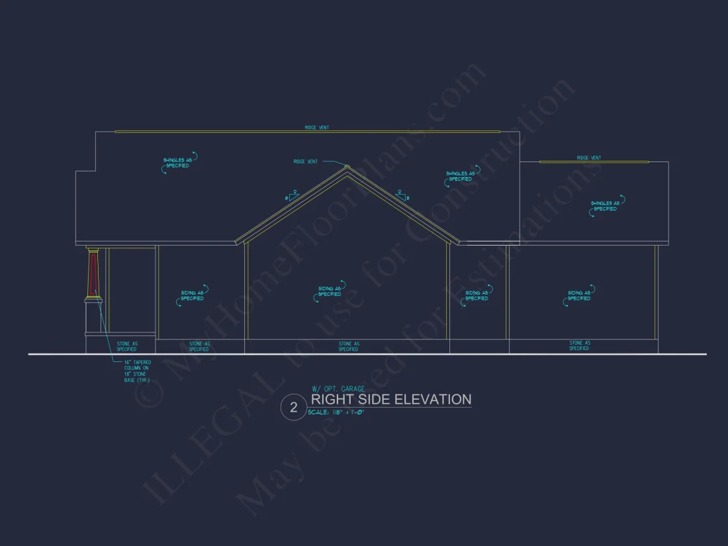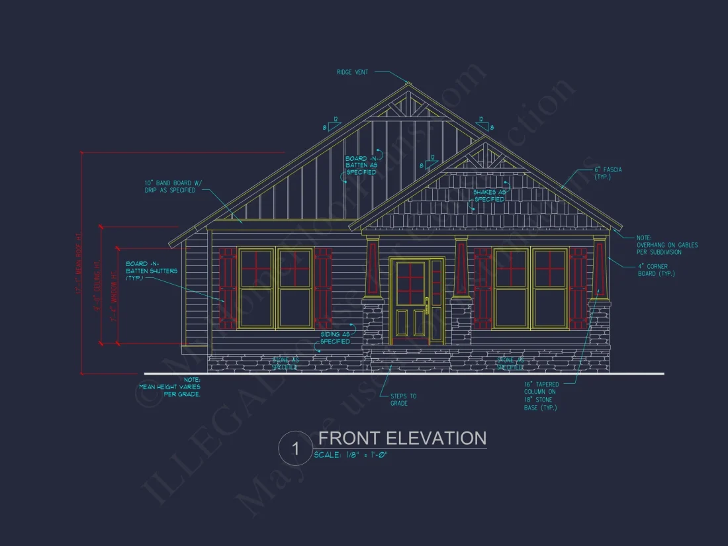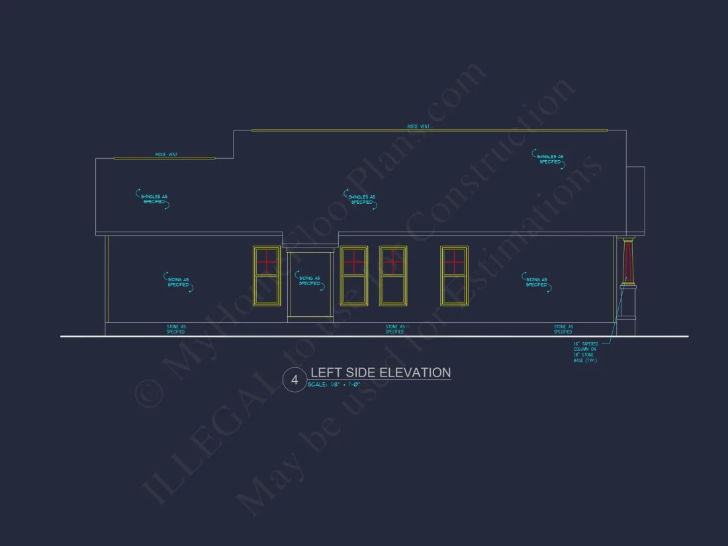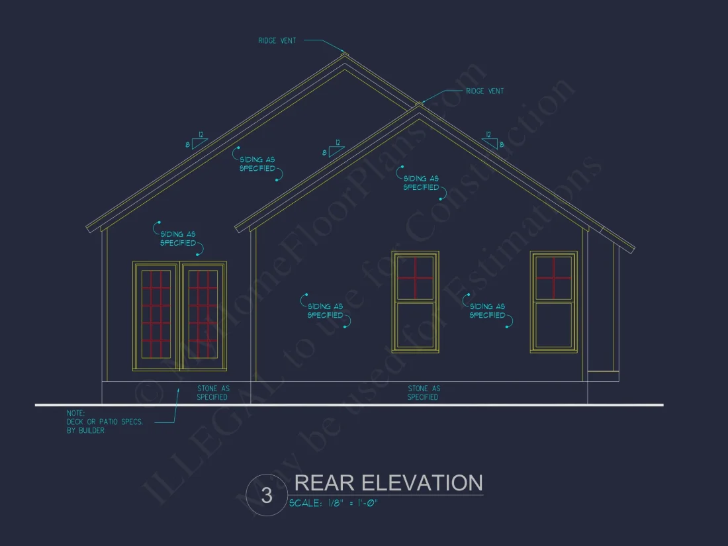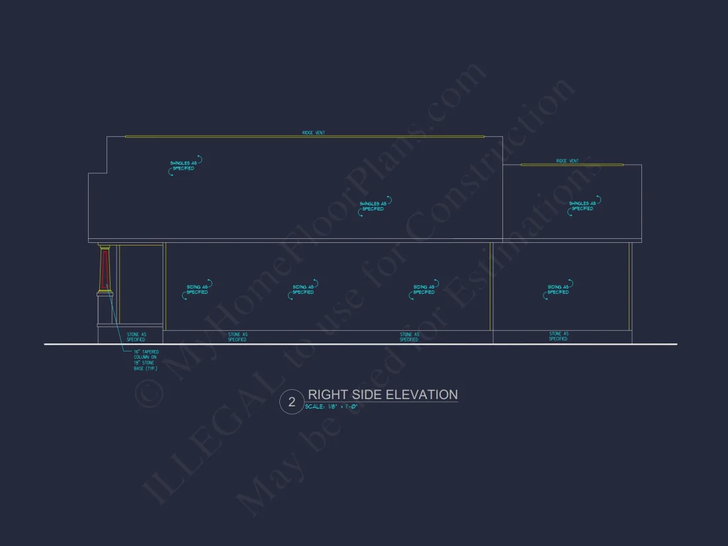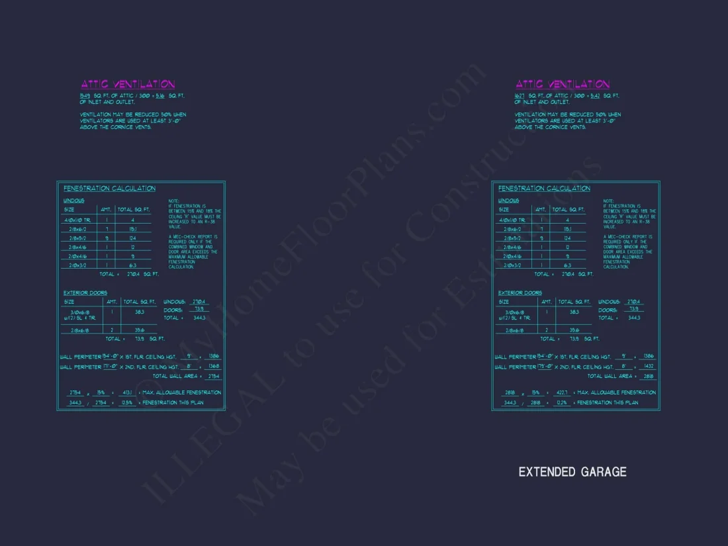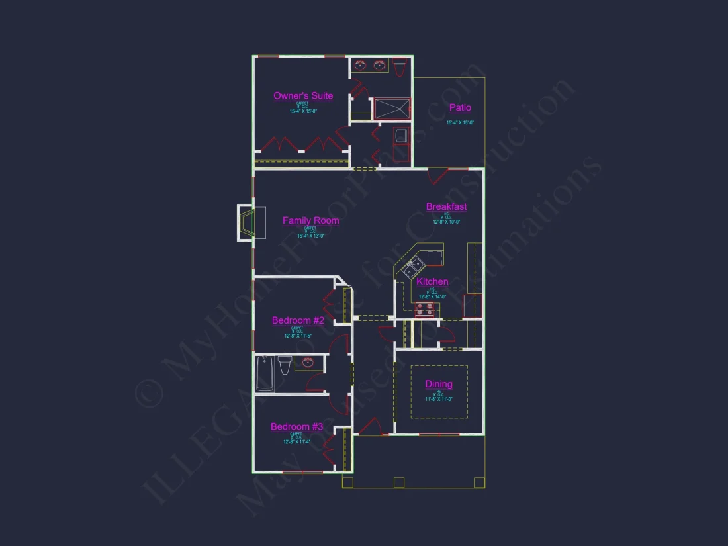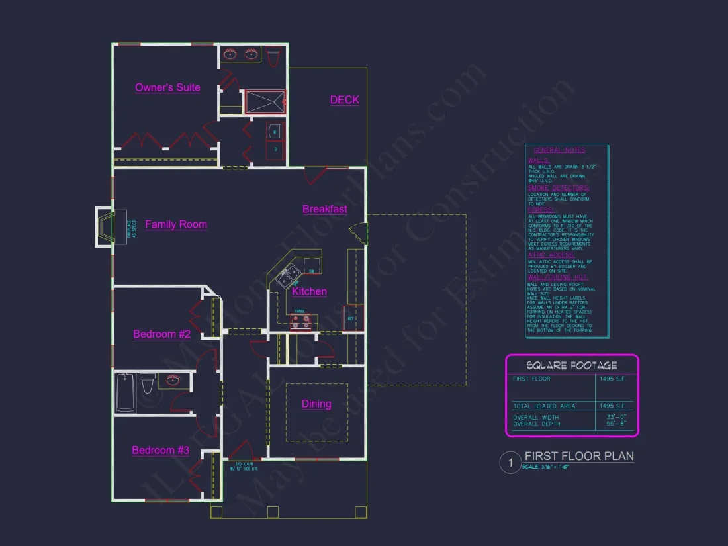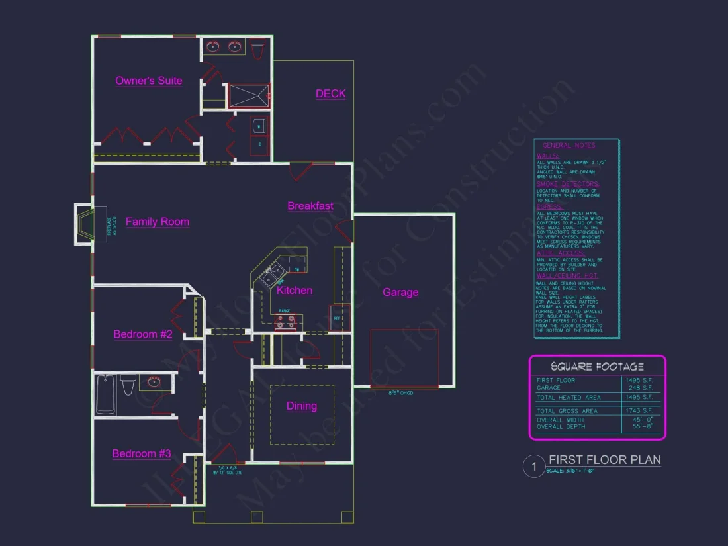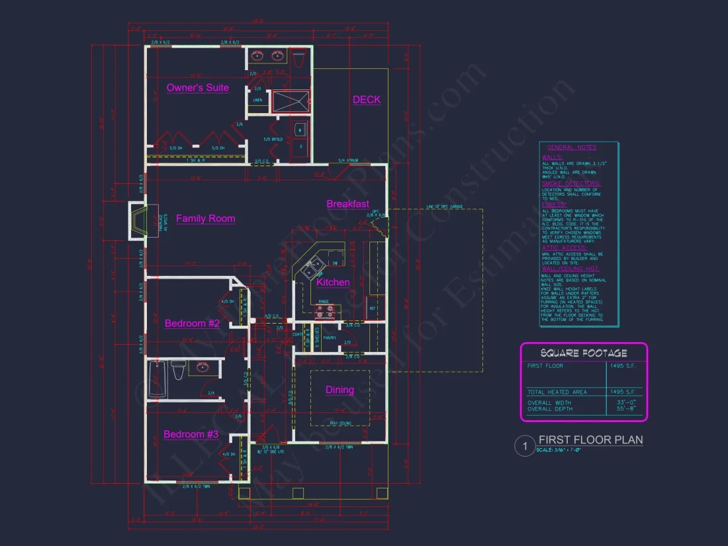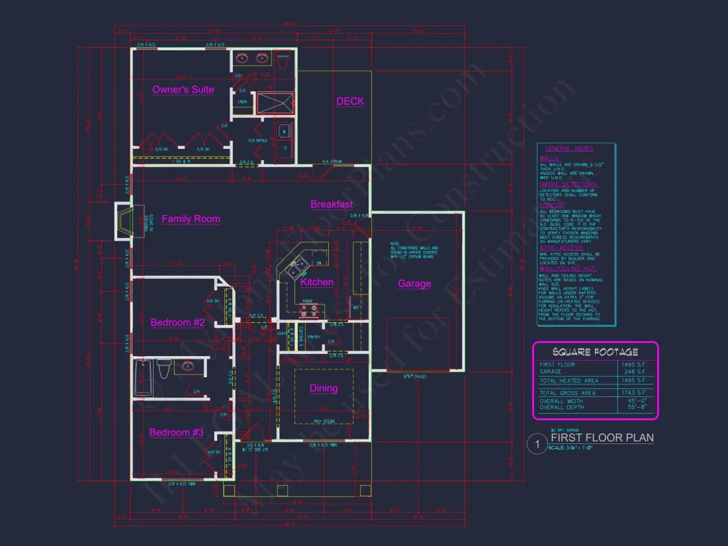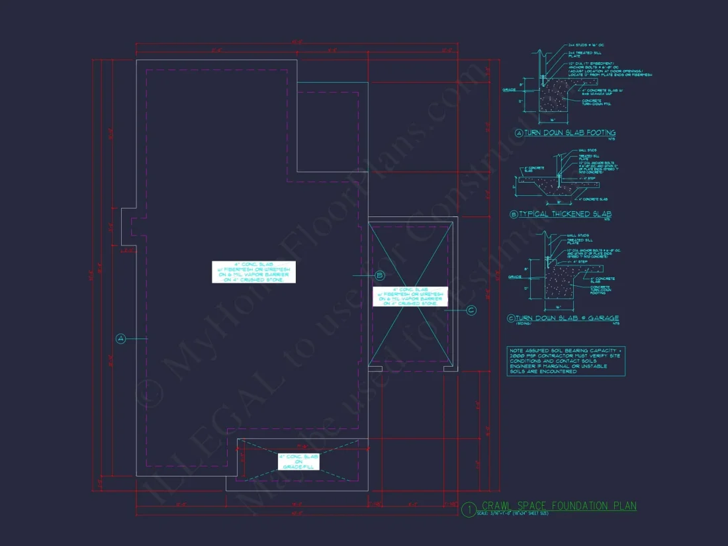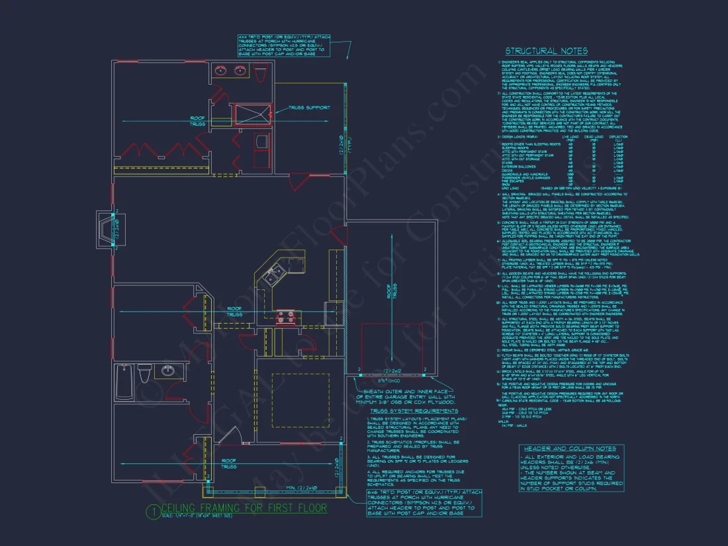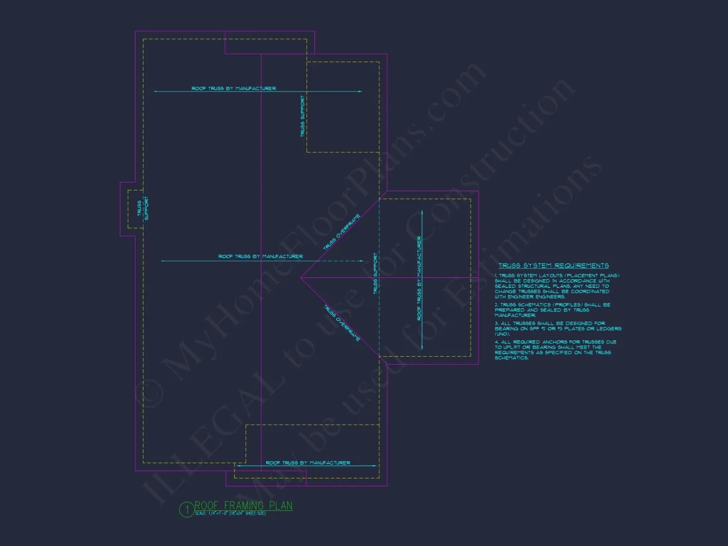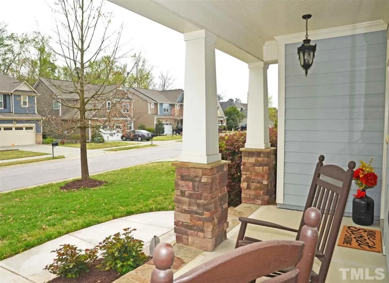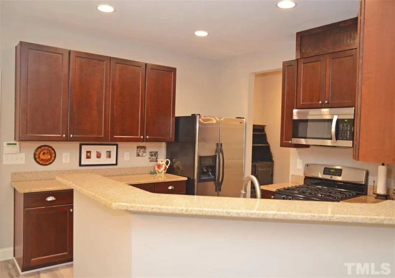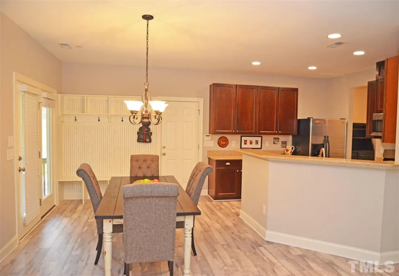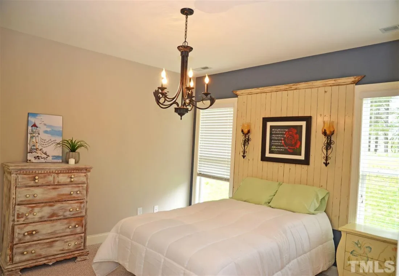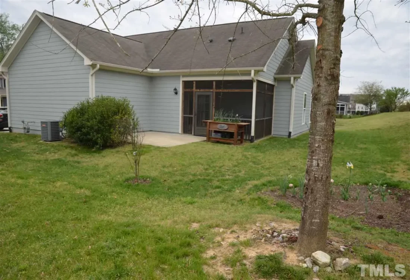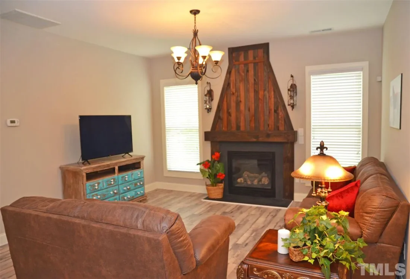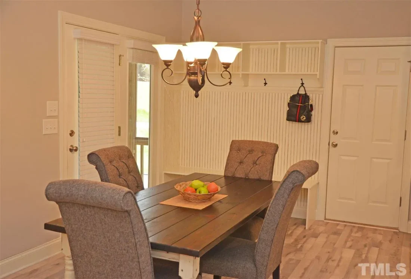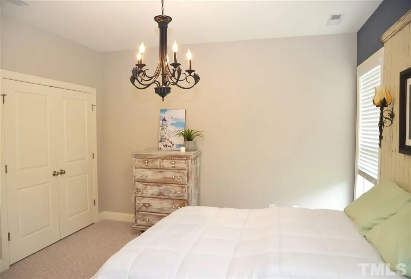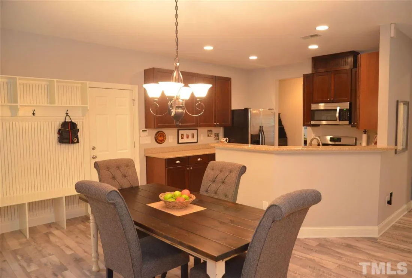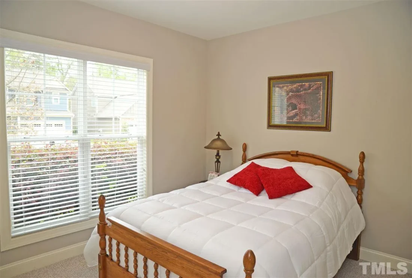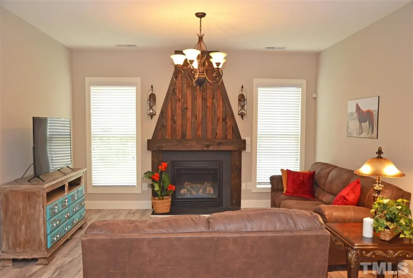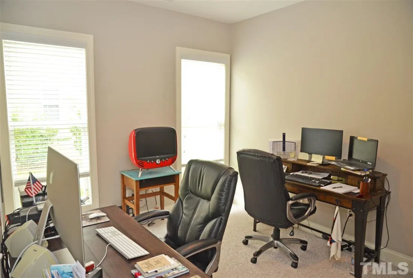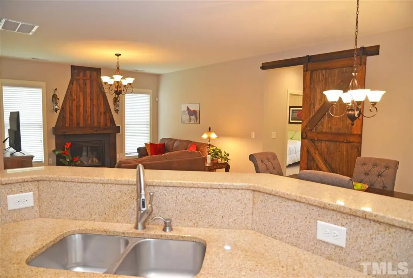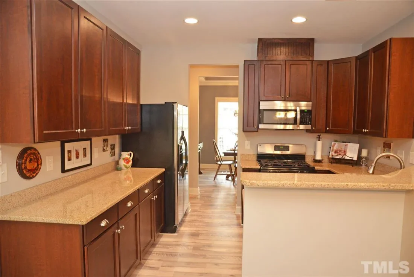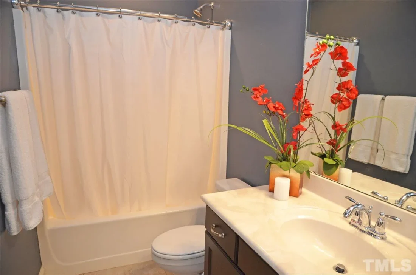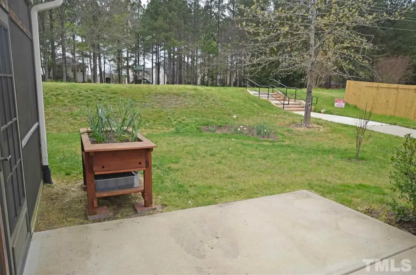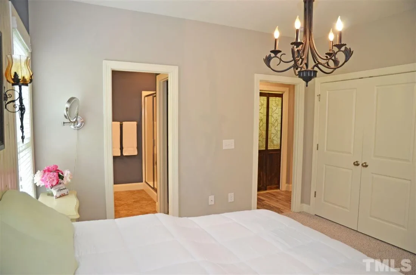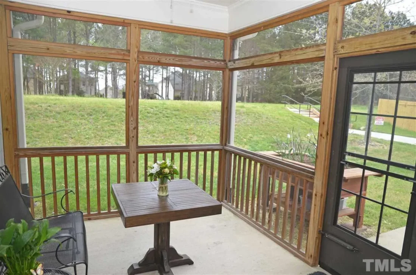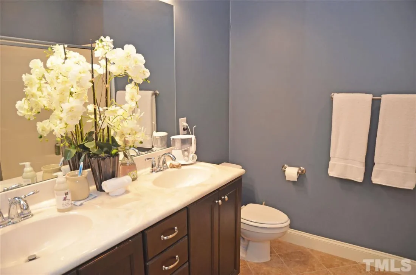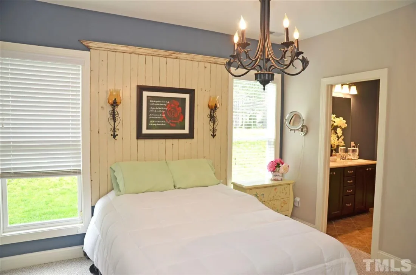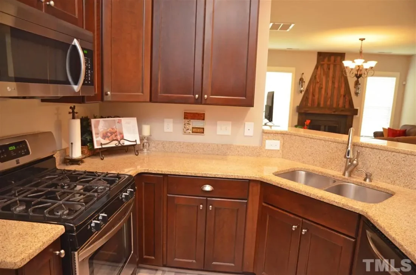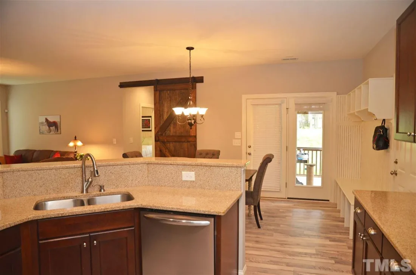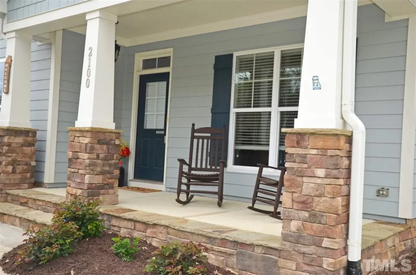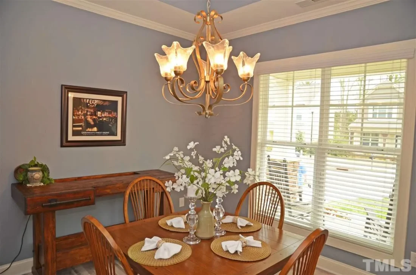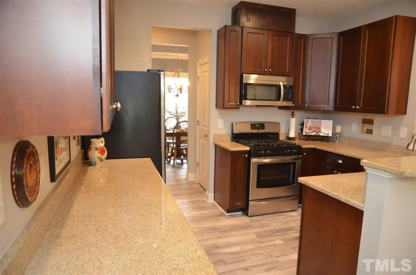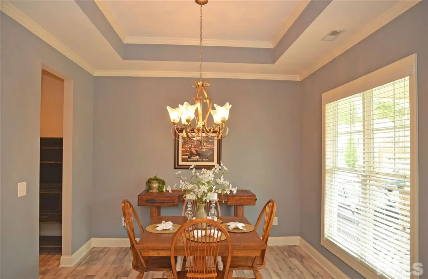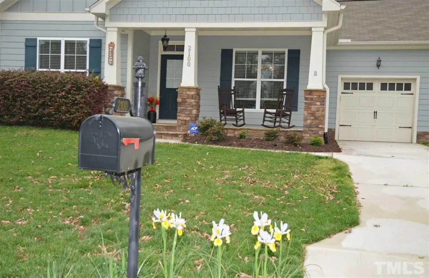10-1668 HOUSE PLAN -Craftsman Ranch Home Plan – 3-Bed, 2-Bath, 1,495 SF
Craftsman Ranch, Traditional Craftsman, and New American house plan with board-and-batten, lap siding, and stone veneer exterior • 3 bed • 2 bath • 1,495 SF. Open-concept living, covered front porch, and single-car front-entry garage. Includes CAD+PDF + unlimited build license.
Original price was: $1,656.45.$1,134.99Current price is: $1,134.99.
999 in stock
* Please verify all details with the actual plan, as the plan takes precedence over the information shown below.
| Width | 45'-0" |
|---|---|
| Depth | 55'-8" |
| Htd SF | |
| Unhtd SF | |
| Bedrooms | |
| Bathrooms | |
| # of Floors | |
| # Garage Bays | |
| Architectural Styles | |
| Indoor Features | Open Floor Plan, Family Room, Downstairs Laundry Room, Attic |
| Outdoor Features | |
| Bed and Bath Features | Bedrooms on First Floor, Owner's Suite on First Floor, Walk-in Closet |
| Kitchen Features | |
| Garage Features | |
| Condition | New |
| Ceiling Features | |
| Structure Type | |
| Exterior Material |
Aaron Gardner – July 10, 2024
We tweaked the master closet layout in CAD, and every dimension auto-updated; this plan is a remodelers dream.
9 FT+ Ceilings | Affordable | Attics | Bedrooms on First and Second Floors | Breakfast Nook | Covered Deck | Covered Front Porch | Craftsman | Downstairs Laundry Room | Eating Bar | Family Room | Front Entry | Open Floor Plan Designs | Oversized Designs | Owner’s Suite on the First Floor | Simple | Southern | Starter Home | Traditional | Walk-in Closet
Craftsman Ranch Home Plan with Classic Board-and-Batten & Stone Exterior
A 3-bedroom, 2-bath, 1,495 sq. ft. Craftsman ranch that delivers everyday comfort, curb appeal, and true small-home efficiency.
This thoughtfully designed Craftsman ranch home plan is perfect for homeowners who want the warm character of a traditional Craftsman bungalow with the convenience of a compact modern layout. With approximately 1,495 heated square feet, three comfortable bedrooms, and a single-story footprint, it suits a wide range of households—from first-time buyers to downsizing couples who still want space for guests.
From the street, the home feels welcoming, timeless, and carefully proportioned. The front elevation showcases vertical board-and-batten in the front gables, horizontal lap siding on the main body of the home, and a stone water table that wraps the porch piers and lower wall. Clean white trim, Craftsman-style gable brackets, and the neatly detailed front porch create the kind of curb appeal that looks right at home in both established neighborhoods and new suburban communities.
Curb Appeal and Exterior Details
The exterior composition is one of the strongest assets of this plan. The roofline features simple, overlapping front-facing gables with decorative truss work that reinforces the Craftsman character without feeling overdone. The board-and-batten gables give a vertical rhythm that draws the eye upward, while the horizontal siding on the main level grounds the home and visually widens its stance.
- Board-and-batten gables highlight the main and secondary front peaks.
- Stone veneer base visually anchors the front elevation and porch columns.
- Horizontal lap siding in a warm, neutral tone enhances the relaxed Craftsman feel.
- Front-entry single-car garage keeps the footprint compact and friendly to narrow lots.
- Covered front porch provides a protected transition from yard to interior and a perfect place for rocking chairs or seasonal décor.
The combination of these materials gives the home an upscale yet approachable look. It feels custom and carefully curated, while remaining cost-effective to build thanks to straightforward forms and a simple roof structure.
Smart Single-Story Layout
Inside, the plan is designed to live larger than its square footage suggests. The main living spaces are grouped in the center of the home, allowing bedrooms to branch off for quiet and privacy. A modern open-concept layout keeps the kitchen, dining, and family room visually connected, making it easy to host family gatherings, casual dinners, or game nights.
- Family room at the heart of the home with views to the front and rear yard.
- Open kitchen with a practical work triangle and central island or peninsula (depending on final options).
- Casual dining area positioned near rear windows or a patio door to capture natural light.
- Efficient circulation that minimizes wasted hallway space and maximizes usable living area.
The result is a floor plan that feels airy and social, yet still provides enough separation between rooms for everyday life. The open living core supports modern lifestyles—whether you prefer to keep an eye on kids while cooking, work from the dining table, or entertain friends without feeling cramped.
Comfortable Bedrooms and Private Owner’s Suite
This Craftsman ranch home plan includes three bedrooms and two full baths, carefully arranged to balance togetherness and privacy. Two secondary bedrooms are ideal for children, guests, a nursery, or a dedicated home office. They are placed to share a nearby full bath with tub/shower combination and generous vanity space.
The owner’s suite is designed to feel like a peaceful retreat within the modest footprint. Depending on your furniture, there’s ample room for a king- or queen-size bed, side tables, and a dresser or reading chair. A pair of windows capture natural light while maintaining flexibility for headboard placement.
- Owner’s suite with private bath and dedicated walk-in closet.
- Double-sink vanity option in the primary bath for easier morning routines.
- Linen storage located near the bedrooms for everyday convenience.
- Two secondary bedrooms that can flex as guest rooms, office, or hobby spaces.
Whether you’re hosting overnight guests, raising a small family, or simply wanting one bedroom plus two flex spaces, this three-bedroom layout adapts to your lifestyle without unnecessary square footage.
Kitchen Designed for Everyday Life
The kitchen in this plan is intentionally practical rather than oversized. It concentrates storage and appliances into an efficient footprint so you spend less time walking and more time cooking or connecting with family. Upper cabinets and base cabinetry work together to offer plenty of storage, while the island or peninsula adds extra prep space and casual seating.
- Central prep zone for easy meal assembly and baking projects.
- Bar seating so kids or guests can chat with the cook.
- Dedicated pantry space to keep dry goods and small appliances organized.
- Direct connection to both dining and living spaces for effortless entertaining.
If you love to cook or bake, this layout gives you everything you need: counter space, storage, and a social connection to the rest of the home. If you’d rather keep things simple, it’s compact enough to stay clean and clutter-free with minimal effort.
Functional Garage and Storage Solutions
The front-entry single-car garage keeps the overall width of the house friendly to narrow or standard suburban lots. It provides secure parking for one vehicle while still allowing space for storage along the side or rear wall. If you don’t need a full garage, it can also flex into a workshop, hobby studio, or gear storage area.
- Interior access from the garage keeps you out of the weather when arriving home.
- Space for tools and seasonal items along one wall.
- Logical drop zone potential near the entry for bags, shoes, and coats.
Homeowners who appreciate order and organization will find this garage layout easy to personalize with shelving, wall systems, or overhead racks as needed.
Outdoor Living and Everyday Connection to Nature
One of the joys of a single-story Craftsman ranch is the easy connection between indoor and outdoor spaces. This plan embraces that idea with a covered front porch and room at the rear for a patio, deck, or future outdoor living area.
- Front porch large enough for chairs, plants, and seasonal decorations.
- Rear yard access from the main living area for grilling or outdoor play.
- Large lawn area in front that can be personalized with gardens, low-maintenance plantings, or simple turf.
The carefully balanced landscaping in the rendering—shrubs at the foundation, small evergreens at the corners, and open lawn—demonstrates how easily this house can feel established from day one. The modest footprint also leaves plenty of room on most lots for gardening, play equipment, or future additions.
Authentic Craftsman Character
While this design is efficient and builder-friendly, it doesn’t sacrifice personality. The board-and-batten detailing, stone base, and expressive gable brackets all nod to classic Craftsman architecture. Homeowners who appreciate this architectural tradition will find that the elevation echoes many of the principles described in discussions of the American Craftsman style, including honest materials and human-scale detailing.
At the same time, the clean lines and restrained ornamentation give the home a New American or modern traditional sensibility. It feels right at home in contemporary subdivisions, small towns, or semi-rural settings where homeowners value both tradition and simplicity.
Build-Friendly Construction and Plan Package
This Craftsman ranch is intentionally designed to be straightforward to build. The rooflines are clean, the foundation is compact, and the footprint is easy to site on a variety of parcels. That practicality carries through to the plan package you receive from MyHomeFloorPlans.com.
- CAD and PDF files are included, so your builder or local designer can coordinate details quickly.
- Unlimited build license gives you the flexibility to build the home more than once if desired.
- Clear dimensioning and annotations support accurate bids and smoother construction.
- Engineering-ready drawings help streamline any required local structural review.
With digital files in hand, you and your builder can explore finish options, make minor tweaks, or adapt the design to your lot while staying true to the original intent of the floor plan.
Who This Home Plan Is Perfect For
Because of its manageable size and efficient layout, this Craftsman ranch home plan works beautifully for several buyer types:
- First-time homeowners who want a stylish, affordable home with a smart layout.
- Downsizing couples ready to leave a larger two-story house but still want guest or hobby rooms.
- Small families who prefer a single-story layout and connected living spaces.
- Empty nesters looking for a low-maintenance home with classic curb appeal.
- Investors or builders seeking a reliable, attractive plan for infill lots or small subdivisions.
Whatever your situation, the plan balances comfort, cost, and character in a way that feels timeless rather than trendy.
Key Advantages at a Glance
- Approx. 1,495 heated sq. ft. in a compact single-story footprint.
- 3 bedrooms and 2 full baths with flexible use options.
- Craftsman ranch styling with board-and-batten, lap siding, and stone veneer.
- Covered front porch that adds everyday livability and curb appeal.
- Open-concept main living area ideal for modern lifestyles.
- Front-entry single-car garage compatible with narrow lots.
- CAD + PDF plan package included with an unlimited build license.
Ready to Make This Craftsman Ranch Yours?
If you’re searching for a home that delivers classic Craftsman character, a practical one-story layout, and a construction-friendly footprint, this plan is an excellent fit. From its welcoming porch and stone-accented facade to its efficient interior flow, every detail is designed to make daily living easier and more enjoyable.
Explore the full details of this design, compare similar plans, and start planning your build today at MyHomeFloorPlans.com. With CAD and PDF files plus an unlimited build license included, you have the flexibility and confidence you need to bring this Craftsman ranch home to life.
10-1668 HOUSE PLAN -Craftsman Ranch Home Plan – 3-Bed, 2-Bath, 1,495 SF
- BOTH a PDF and CAD file (sent to the email provided/a copy of the downloadable files will be in your account here)
- PDF – Easily printable at any local print shop
- CAD Files – Delivered in AutoCAD format. Required for structural engineering and very helpful for modifications.
- Structural Engineering – Included with every plan unless not shown in the product images. Very helpful and reduces engineering time dramatically for any state. *All plans must be approved by engineer licensed in state of build*
Disclaimer
Verify dimensions, square footage, and description against product images before purchase. Currently, most attributes were extracted with AI and have not been manually reviewed.
My Home Floor Plans, Inc. does not assume liability for any deviations in the plans. All information must be confirmed by your contractor prior to construction. Dimensions govern over scale.



