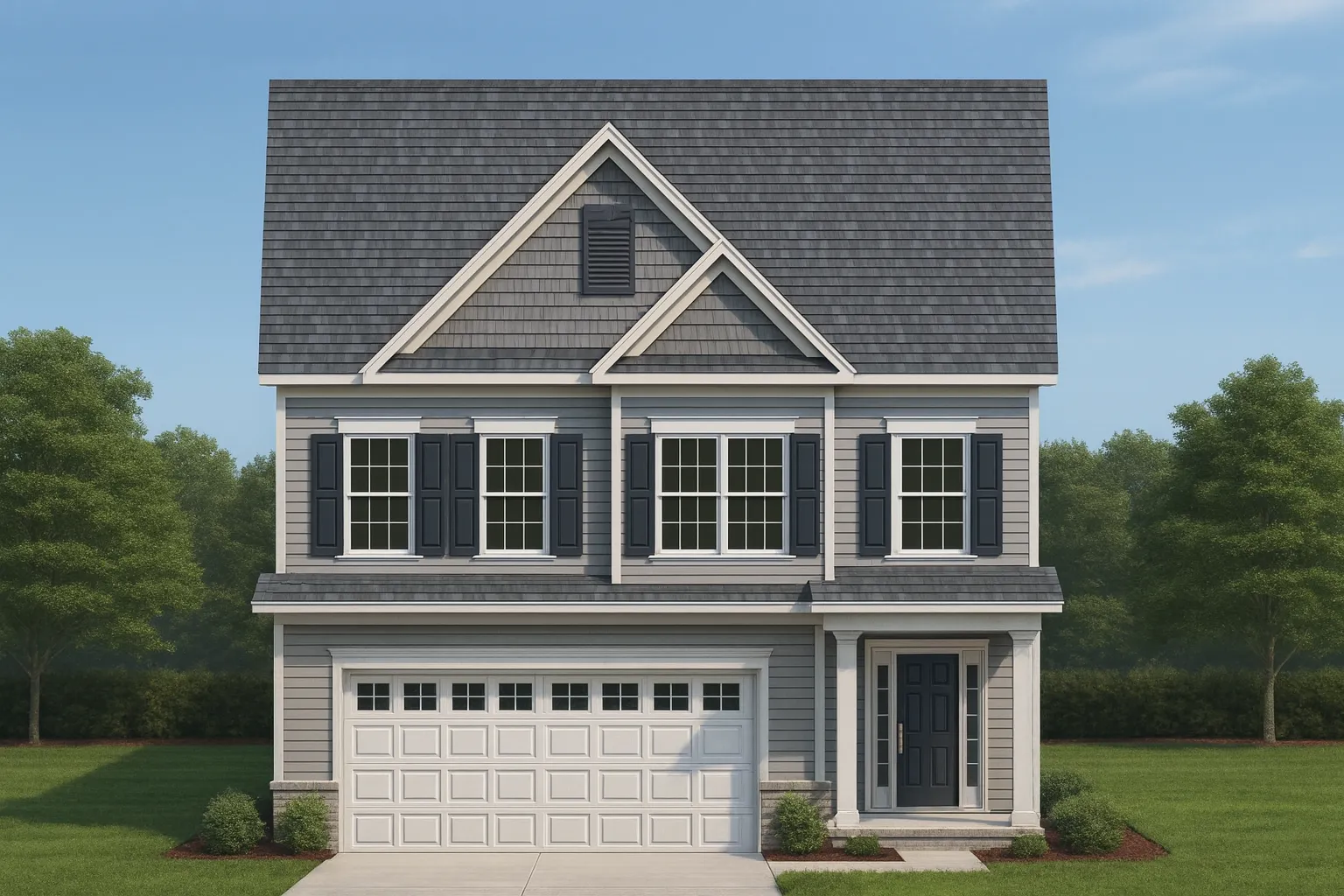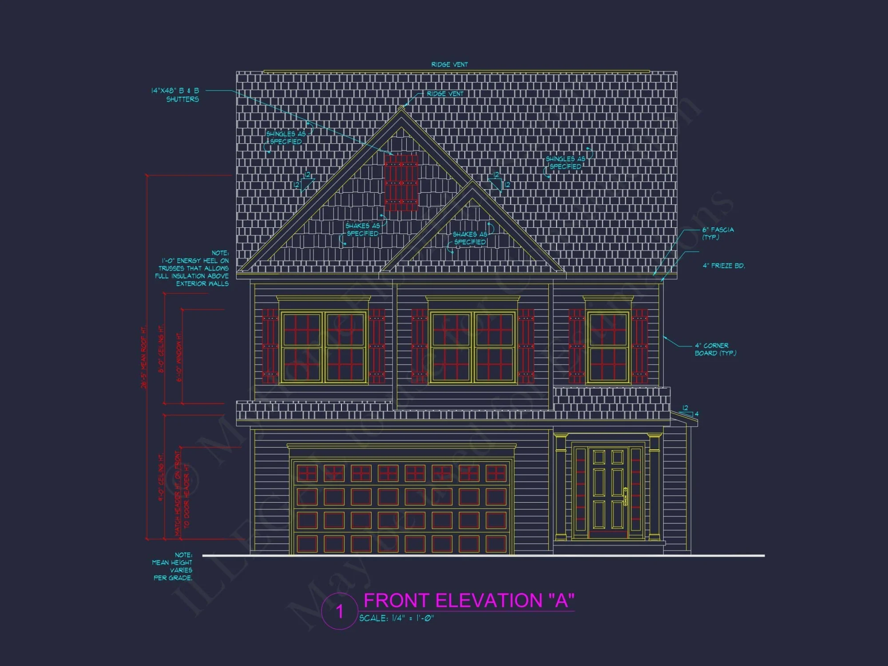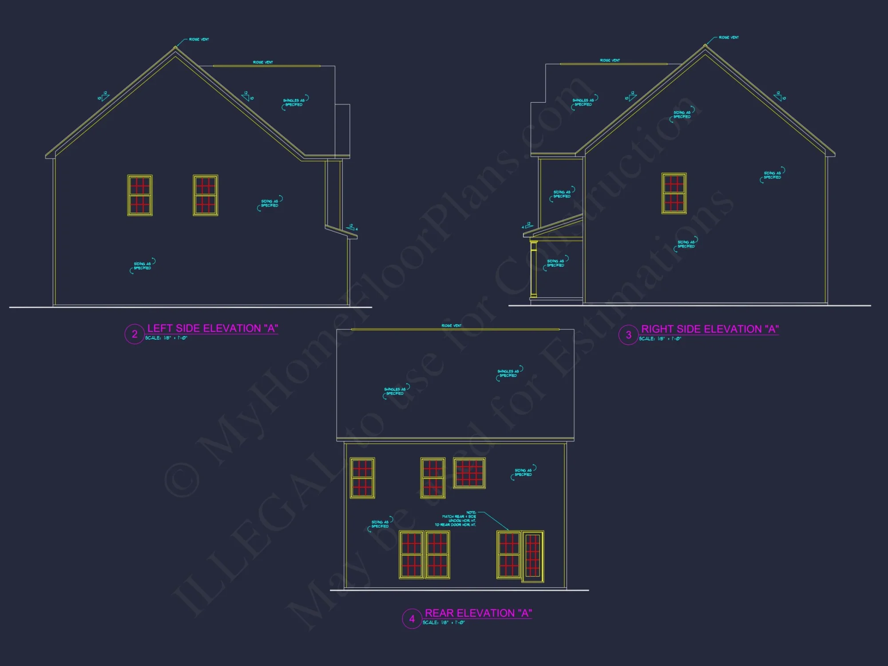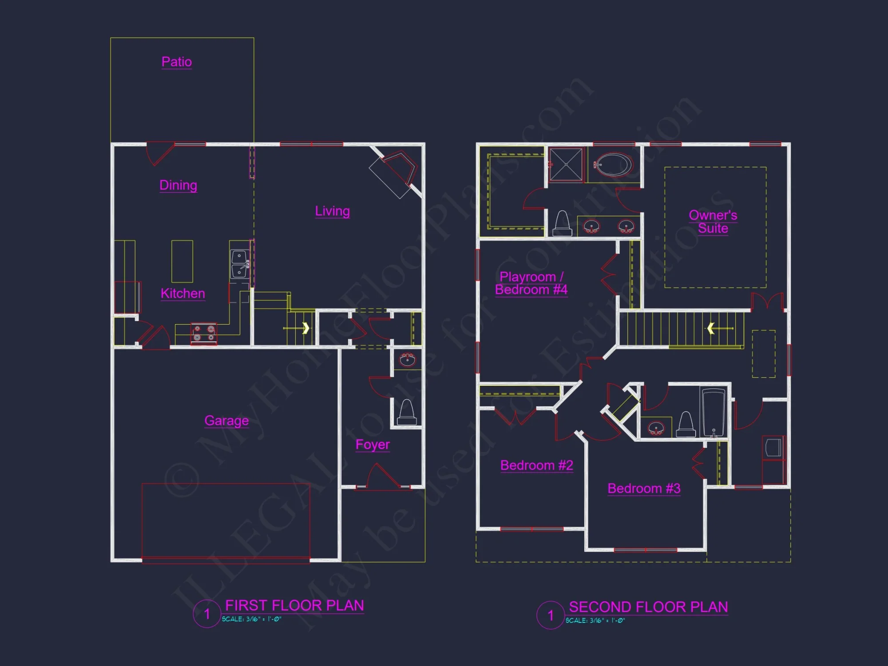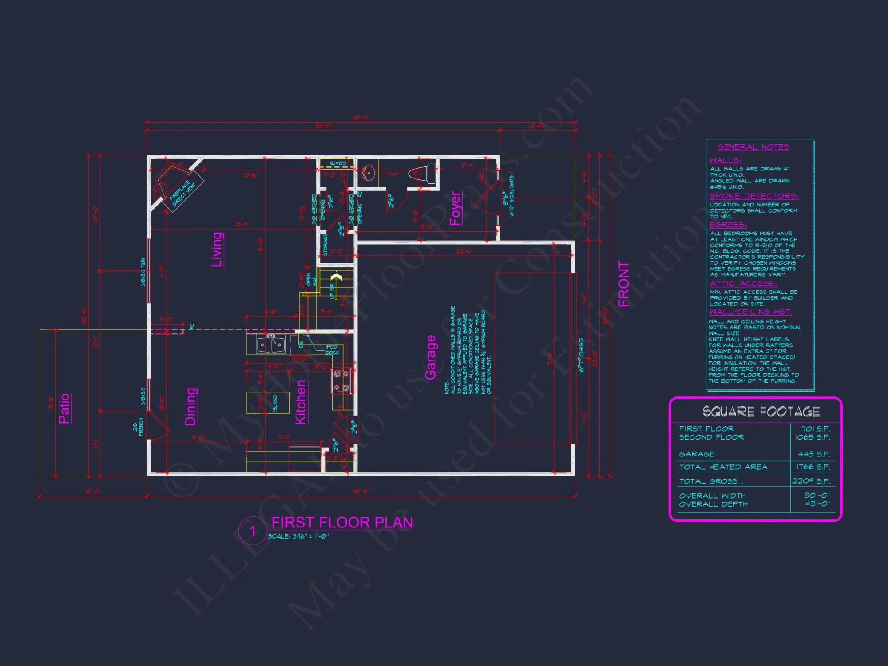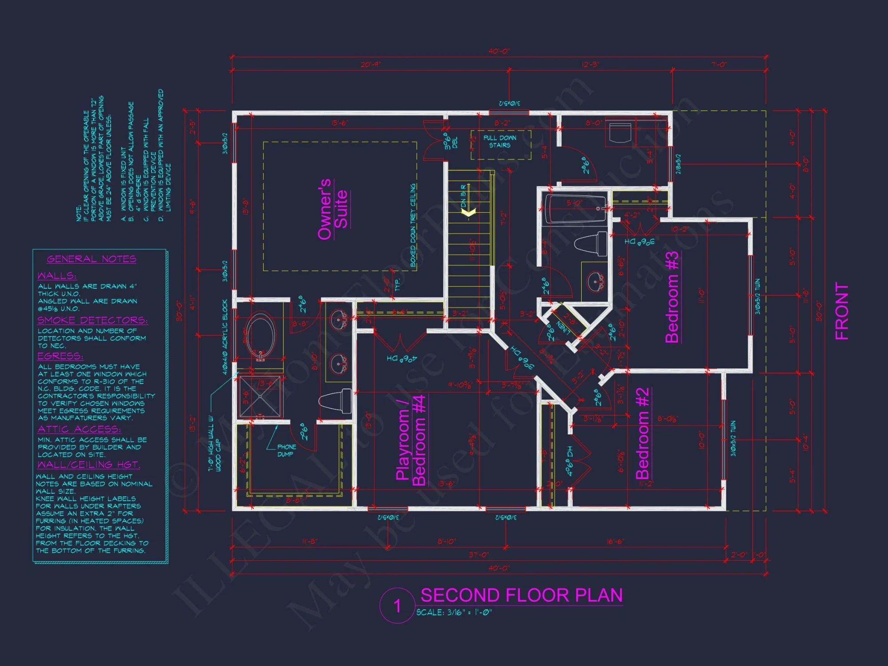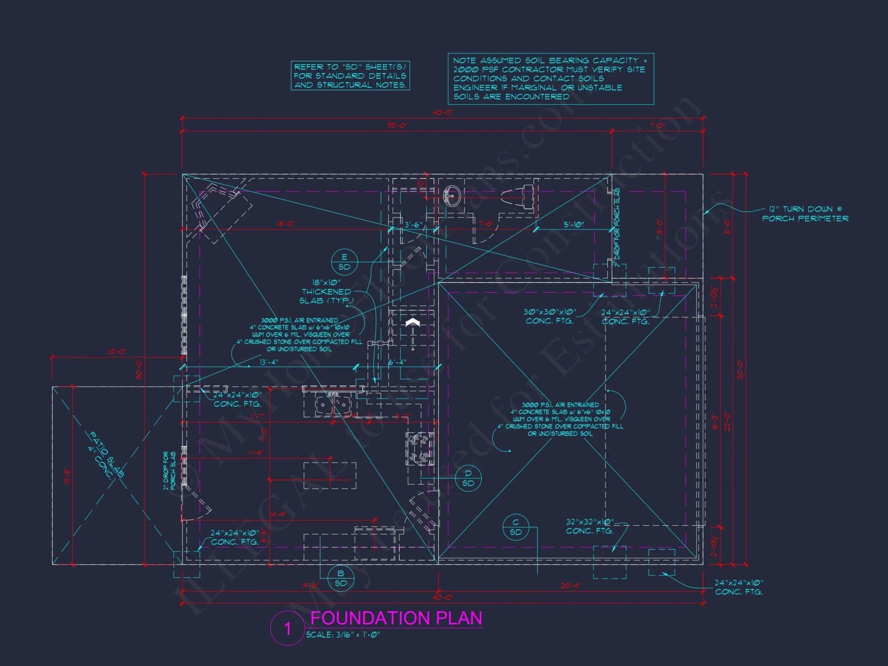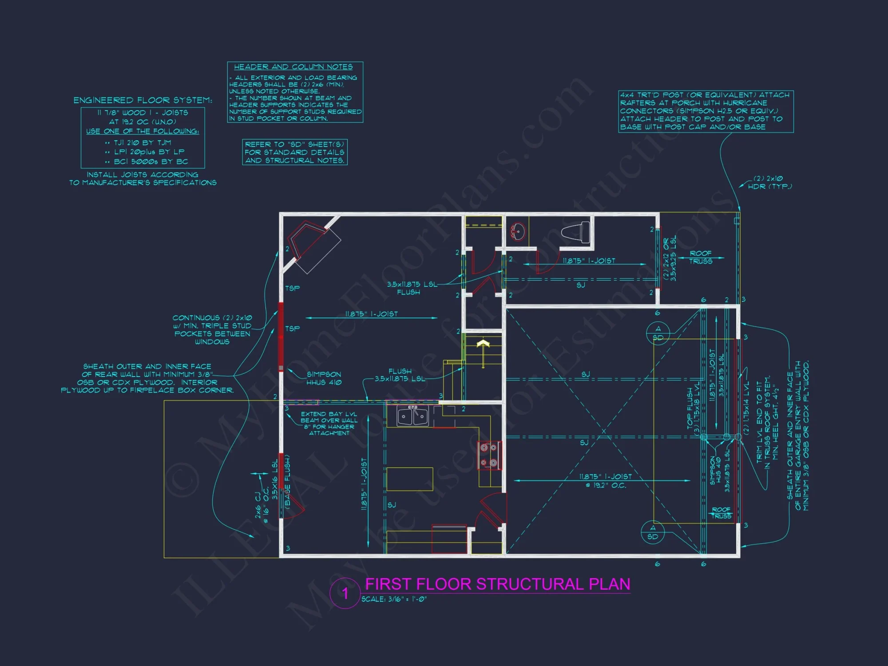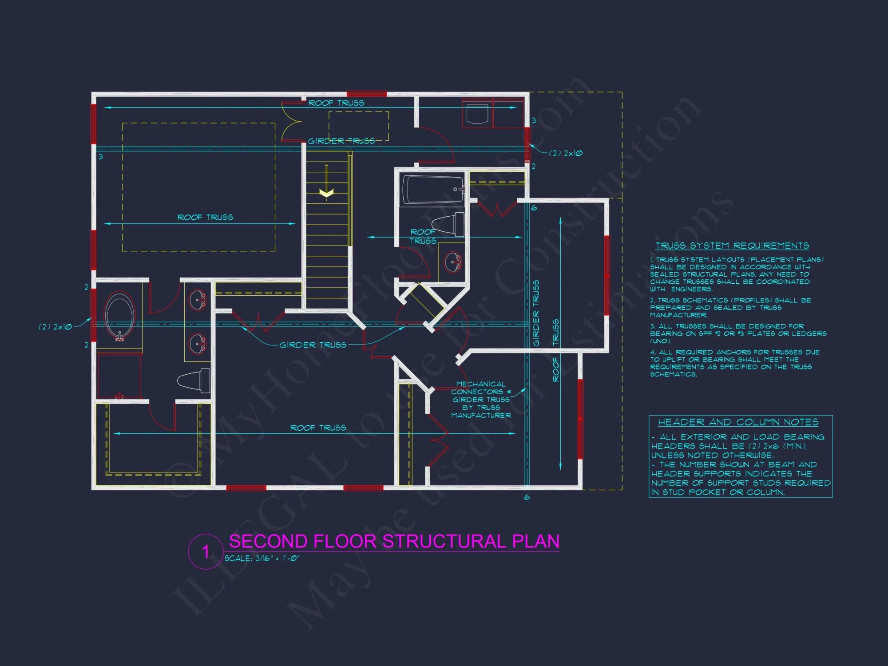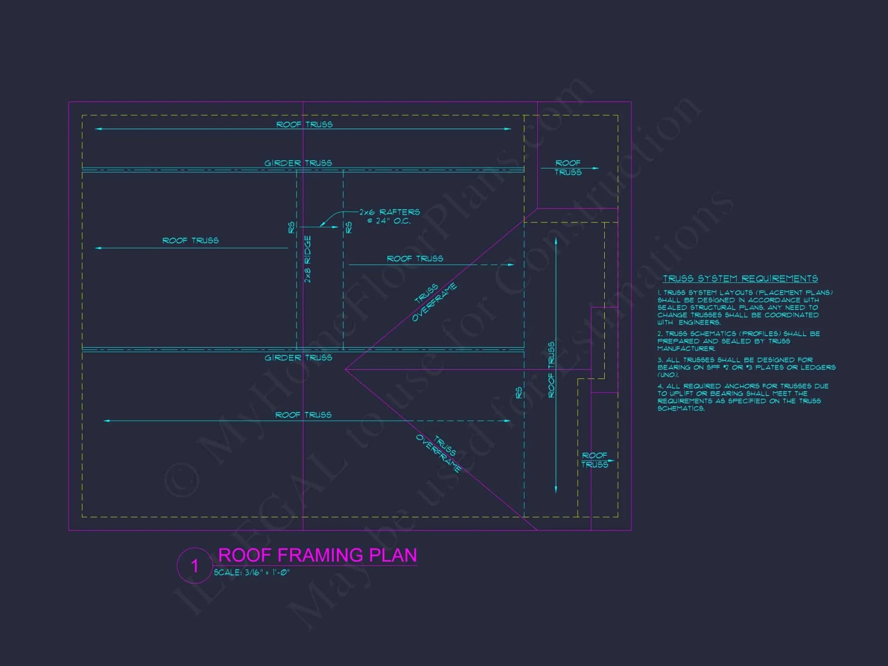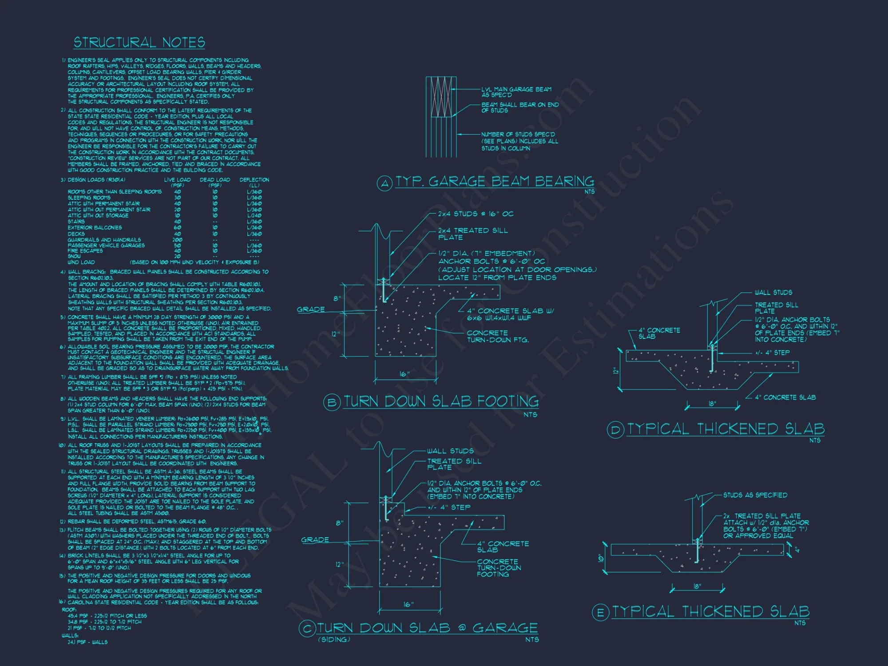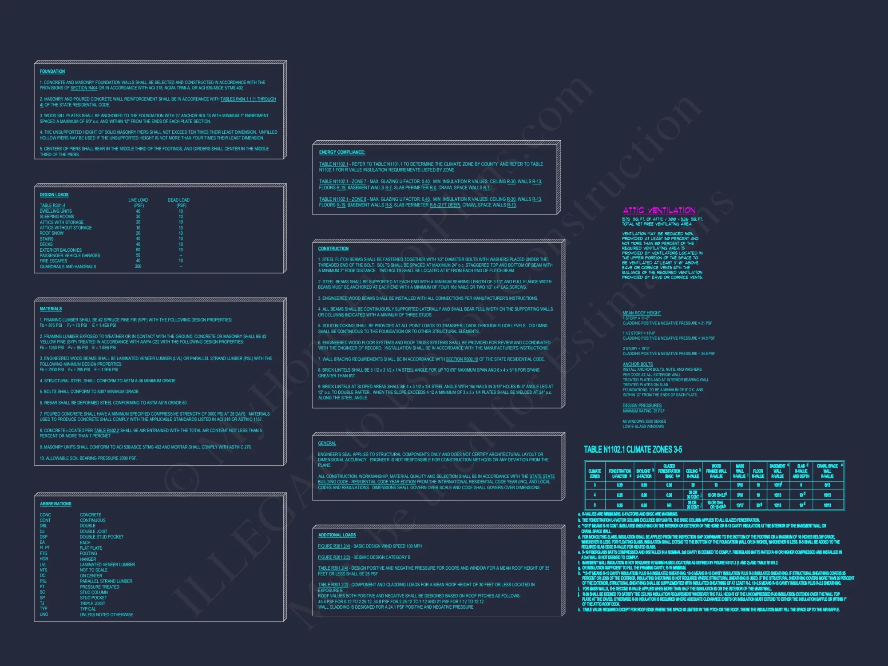10-1779B HOUSE PLAN -Traditional Colonial Home Plan – 4-Bed, 2.5-Bath, 2,150 SF
Traditional Colonial and New American house plan with horizontal siding exterior • 4 bed • 2.5 bath • 2,150 SF. Open-concept layout, formal dining, covered entry. Includes CAD+PDF + unlimited build license.
Original price was: $2,476.45.$1,454.99Current price is: $1,454.99.
999 in stock
* Please verify all details with the actual plan, as the plan takes precedence over the information shown below.
| Architectural Styles | |
|---|---|
| Width | 30'-0" |
| Depth | 43'-0" |
| Htd SF | |
| Unhtd SF | |
| Bedrooms | |
| Bathrooms | |
| # of Floors | |
| # Garage Bays | |
| Indoor Features | |
| Outdoor Features | |
| Bed and Bath Features | |
| Kitchen Features | |
| Garage Features | |
| Condition | New |
| Ceiling Features | |
| Structure Type | |
| Exterior Material |
Ms. Haley Bell – November 3, 2023
Lake cottage design framed the water view flawlesslysunsets feel closer.
Traditional Colonial House Plan with Timeless Curb Appeal and Open Layout
This 2,150 sq. ft. two-story Traditional Colonial home plan combines symmetry, warmth, and New American practicality for today’s modern family lifestyle.
The Traditional Colonial house plan showcases enduring curb appeal through its timeless design elements — from balanced windows and gable detailing to the charming use of siding and shutters. Behind its classic façade lies a spacious, open floor plan designed for comfort, flexibility, and modern living.
Exterior Details & Materials
- Exterior: Horizontal siding complemented by shingle detailing in the front gable.
- Accents: Red shutters and trim lend contrast and heritage-inspired charm.
- Roof: Steeply pitched asphalt shingle roof typical of Colonial symmetry.
- Garage: Two-car, front-load garage seamlessly integrated with the entry façade.
- Porch: Modest covered stoop provides a welcoming, traditional entryway.
Interior Layout and Flow
Inside, the plan’s open-concept layout redefines the Colonial tradition for modern living. The great room connects to the dining area and kitchen, promoting togetherness while maintaining defined zones for entertaining and daily life.
- Main Level: Entry foyer opens to a bright great room, with direct sightlines to the kitchen and backyard.
- Kitchen: Large island with seating, walk-in pantry, and easy access to the dining space.
- Dining Room: Formal yet accessible, perfect for family dinners and holidays.
- Powder Room: Conveniently located near the foyer and stairs.
Second Floor Comforts
- Bedrooms: 4 total bedrooms including a private owner’s suite with walk-in closet.
- Bathrooms: 2 full baths upstairs plus a half bath on the main level.
- Laundry: Centrally located upstairs for easy access.
Key Design Highlights
- Classic symmetry with central entry and evenly spaced windows.
- Spacious great room ideal for family gatherings.
- Formal dining area with optional coffered ceiling for elegance.
- Efficient kitchen layout with rear access to patio or deck.
- Plenty of natural light through energy-efficient windows.
Architectural Style: Traditional Colonial with New American Influence
This design merges Traditional Colonial geometry with the practical flow of a New American floor plan. It retains classic proportions while introducing open, family-centered spaces. The result is a home that feels both timeless and contemporary — ideal for suburban settings or heritage-inspired neighborhoods.
Learn more about Colonial design principles on ArchDaily.
Room Dimensions & Living Areas
- Total Heated Area: 2,150 sq. ft.
- Stories: 2 levels.
- Garage Bays: 2.
- Foundation Options: Slab, crawl space, or basement available.
Included Benefits with Every Plan
- CAD + PDF Files: Editable and ready for construction.
- Unlimited Build License: Build as many times as you want.
- Structural Engineering: Professionally stamped and code compliant.
- Free Foundation Modifications: Adapt for your lot conditions.
- Affordable Customization: Modify layouts or finishes easily.
Why Homeowners Love This Plan
Its symmetrical façade evokes tradition, while the interior offers flexibility and openness. Whether entertaining friends, raising a family, or working from home, this plan fits evolving lifestyles with ease. The blend of classic Colonial architecture and modern usability makes it a standout for any neighborhood.
Explore Related House Plan Collections
- Traditional Colonial House Plans
- New American House Plans
- Two-Story House Plans
- House Plans with Garages
Frequently Asked Questions
What’s included with this plan? Editable CAD and PDF files, full structural engineering, and an unlimited build license.
Can I modify this plan? Yes, we offer affordable and fast modifications to fit your preferences.
Does it come with engineering? Absolutely. Structural engineering is included for all states.
Can I build multiple times? Yes, each purchase includes unlimited builds — ideal for developers or family estates.
Can I preview the full blueprint? Yes, you can view every page before purchase.
Begin Your Dream Home Journey
Ready to bring your dream Colonial home to life? Contact our expert team at support@myhomefloorplans.com or get started here.
Design timeless. Build modern. Live beautifully — with MyHomeFloorPlans.com.
10-1779B HOUSE PLAN -Traditional Colonial Home Plan – 4-Bed, 2.5-Bath, 2,150 SF
- BOTH a PDF and CAD file (sent to the email provided/a copy of the downloadable files will be in your account here)
- PDF – Easily printable at any local print shop
- CAD Files – Delivered in AutoCAD format. Required for structural engineering and very helpful for modifications.
- Structural Engineering – Included with every plan unless not shown in the product images. Very helpful and reduces engineering time dramatically for any state. *All plans must be approved by engineer licensed in state of build*
Disclaimer
Verify dimensions, square footage, and description against product images before purchase. Currently, most attributes were extracted with AI and have not been manually reviewed.
My Home Floor Plans, Inc. does not assume liability for any deviations in the plans. All information must be confirmed by your contractor prior to construction. Dimensions govern over scale.



