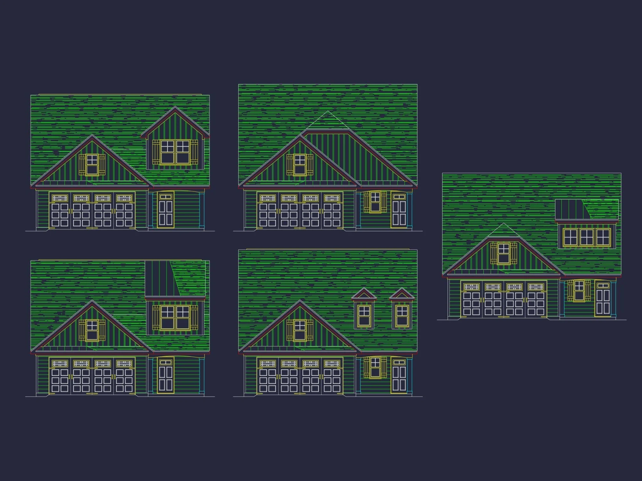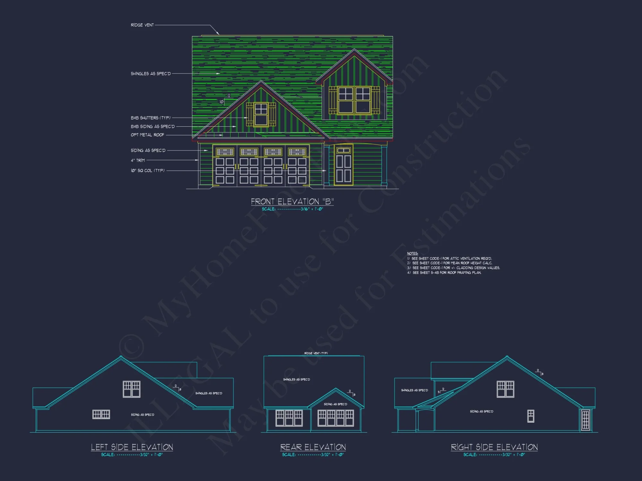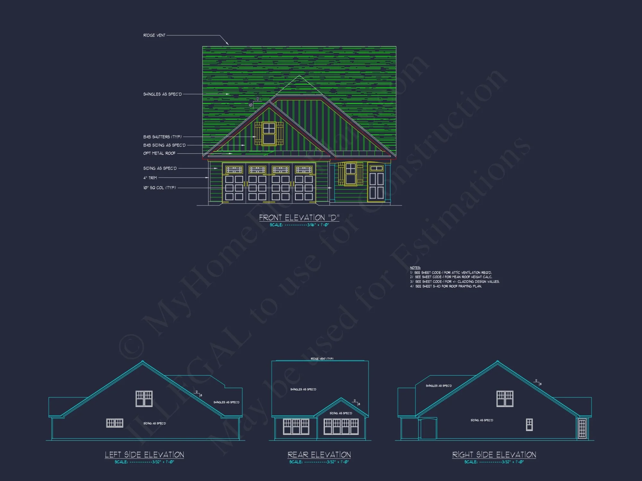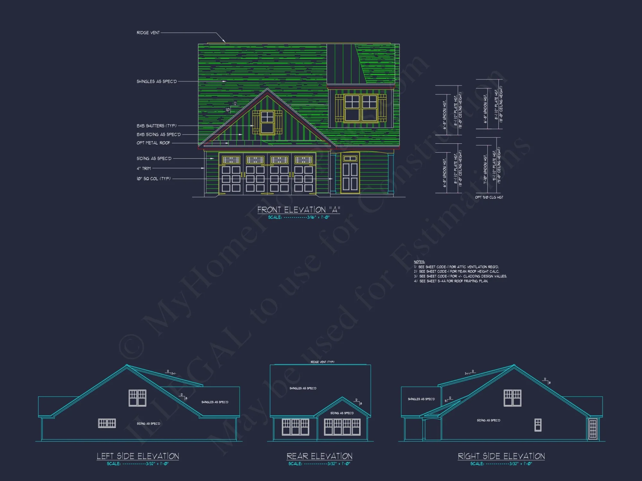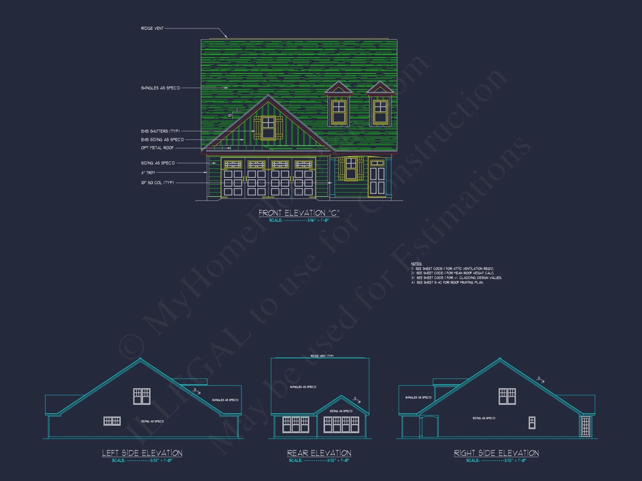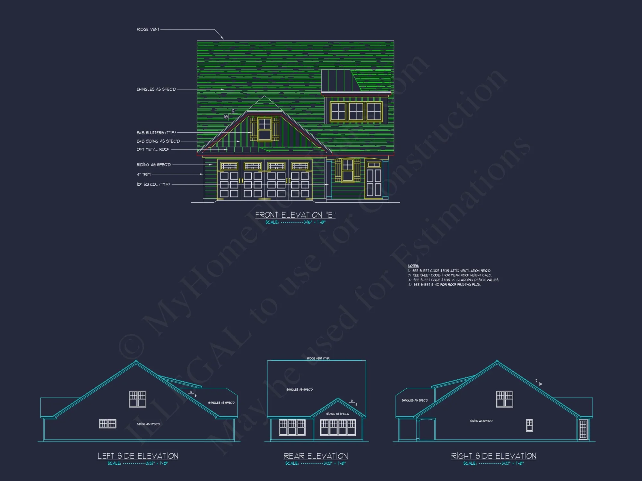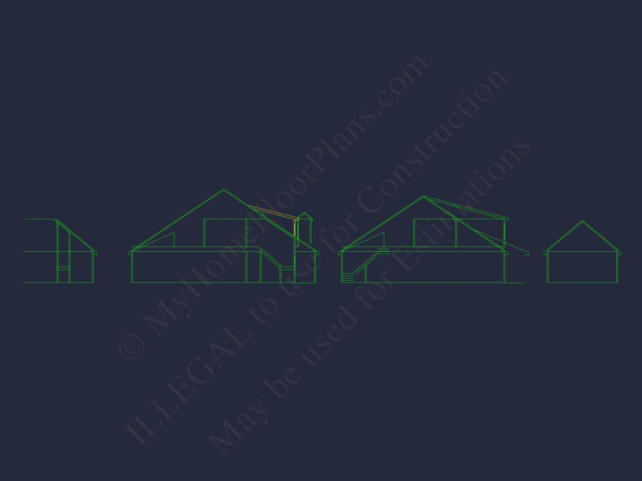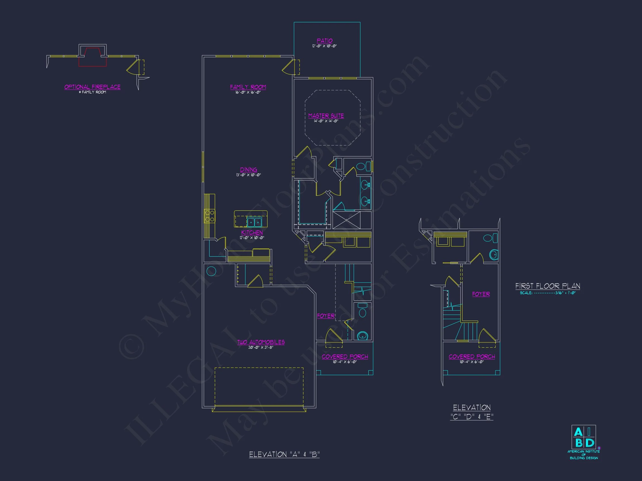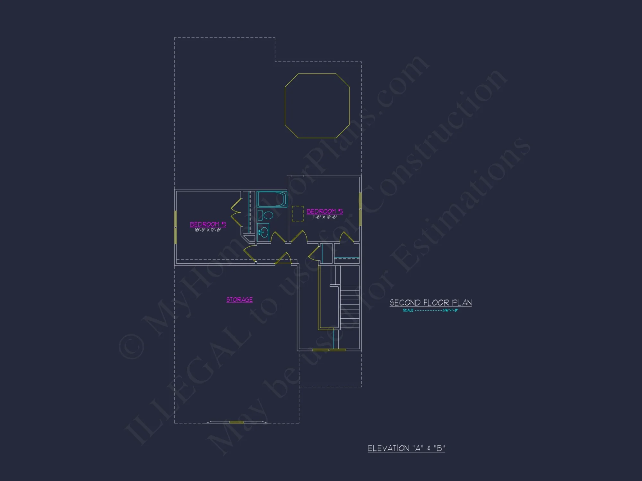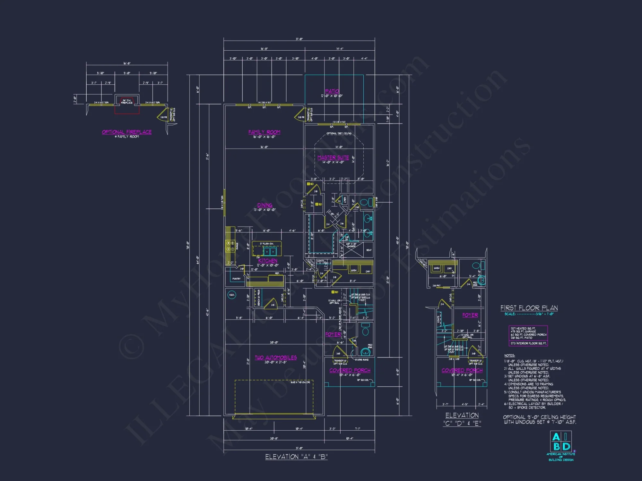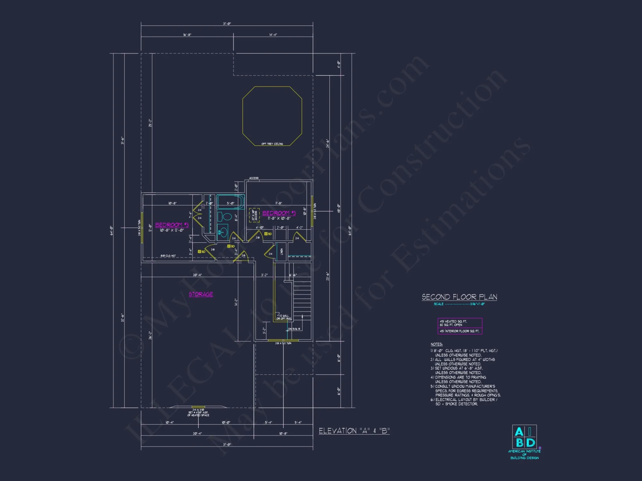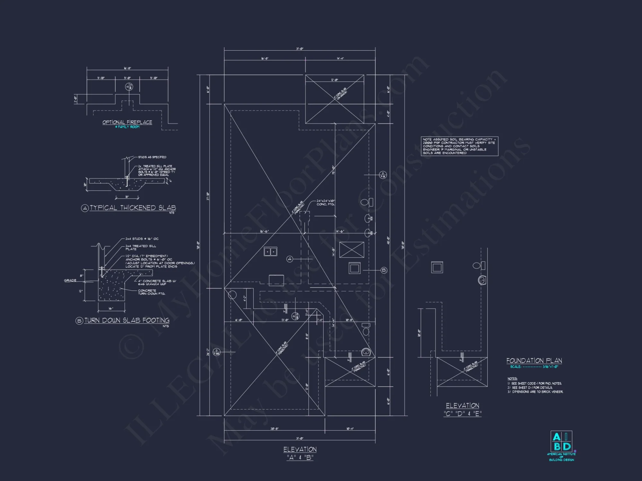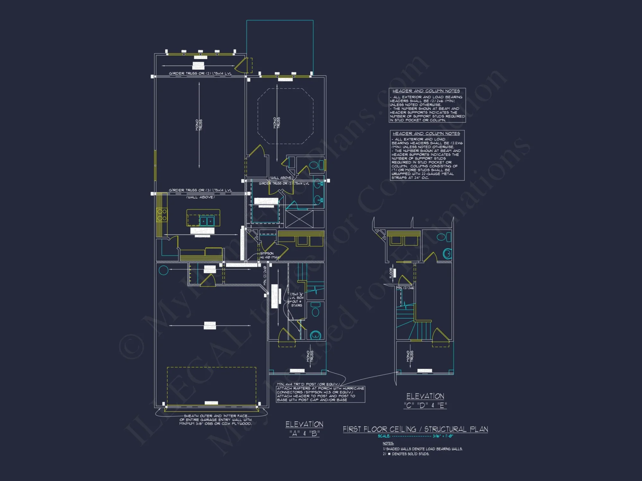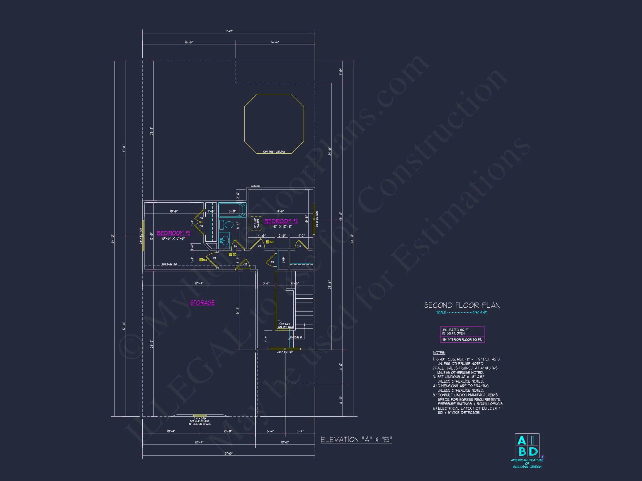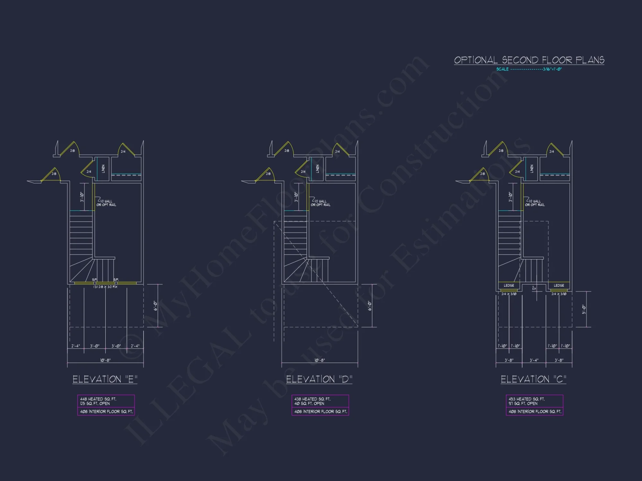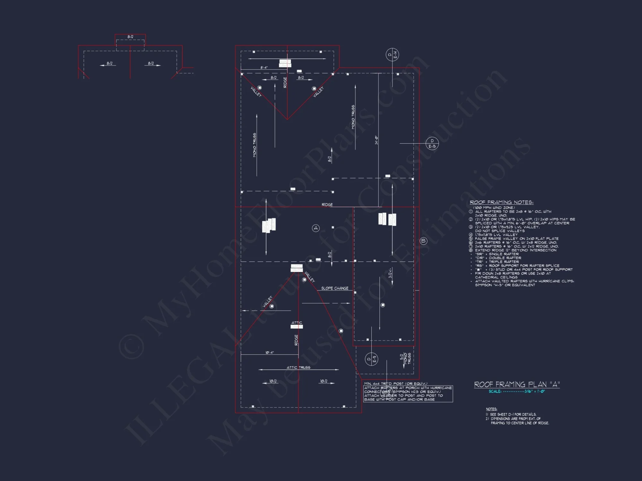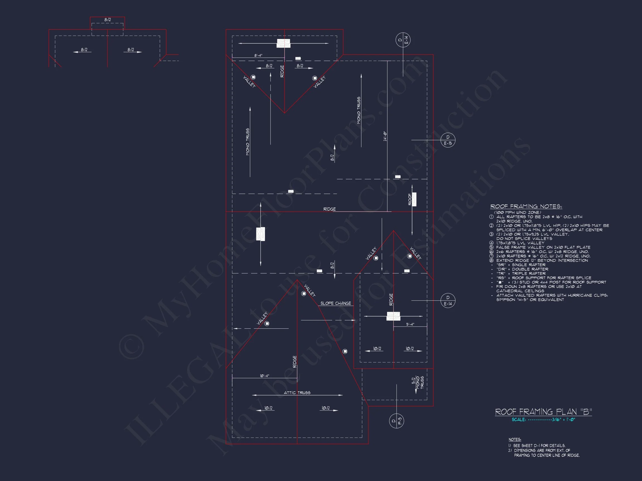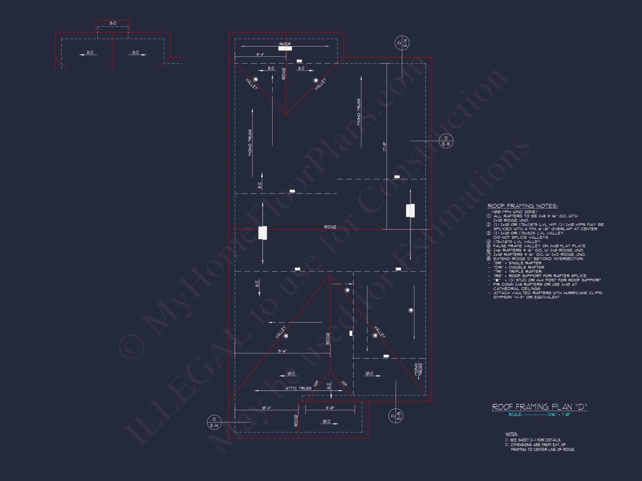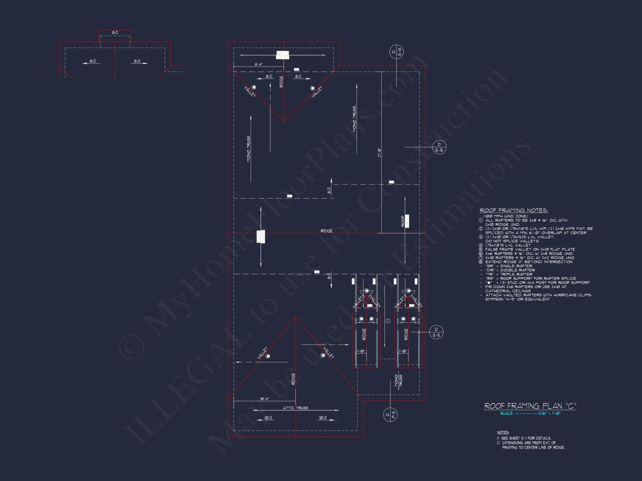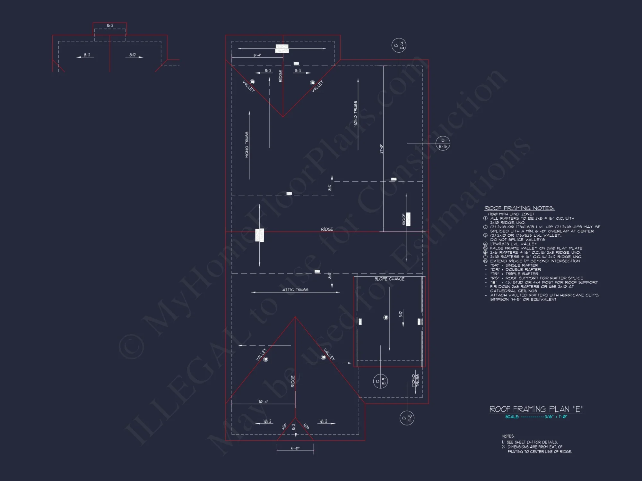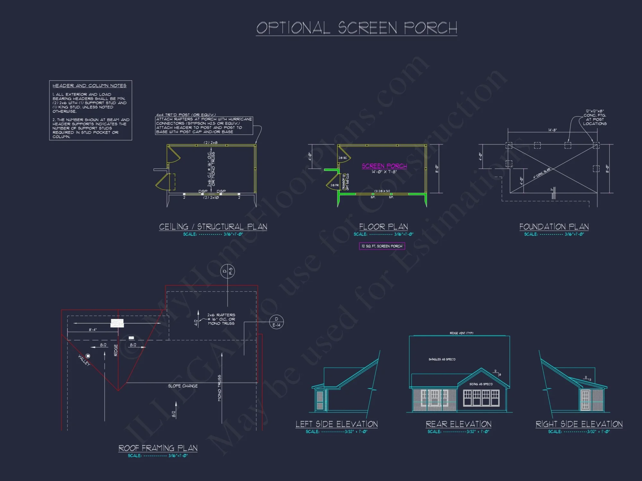11-1061 HOUSE PLAN – Traditional Home Plan – 3-Bed, 2.5-Bath, 1,950 SF
Traditional and New American house plan with siding exterior • 3 bed • 2.5 bath • 1,950 SF. Open floor plan, covered porch, attached 2-car garage. Includes CAD+PDF + unlimited build license.
Original price was: $1,656.45.$1,134.99Current price is: $1,134.99.
999 in stock
* Please verify all details with the actual plan, as the plan takes precedence over the information shown below.
| Architectural Styles | |
|---|---|
| Width | 31'-0" |
| Depth | 70'-0" |
| Htd SF | |
| Unhtd SF | |
| Bedrooms | |
| Bathrooms | |
| # of Floors | |
| # Garage Bays | |
| Indoor Features | |
| Outdoor Features | |
| Bed and Bath Features | Bedrooms on Second Floor, Jack and Jill Bathroom, Owner's Suite on First Floor, Split Bedrooms, Walk-in Closet |
| Kitchen Features | |
| Garage Features | |
| Condition | New |
| Ceiling Features | |
| Structure Type | |
| Exterior Material |
Lauren Gross – April 28, 2024
Two-story modern cabin plan opened up forest viewsbeautiful daily backdrop.
Affordable | Attics | Bonus Rooms | Covered Front Porch | Covered Patio | Covered Rear Porches | Eating Bar | Family Room | Foyer | Front Entry | Jack and Jill | Kitchen Island | Medium | Narrow Lot Designs | Open Floor Plan Designs | Owner’s Suite on the First Floor | Patios | Second Floor Bedroom | Smooth & Conventional | Split Bedroom | Starter Home | Traditional Craftsman | Transitional | Walk-in Closet | Walk-in Pantry
Elegant Two-Story Traditional House Plan with Timeless Appeal
This 1,950 sq. ft. Traditional and New American home design features 3 bedrooms, 2.5 baths, and an open-concept layout that combines classic curb appeal with modern functionality.
This Traditional-style house plan reflects a balanced and family-focused layout ideal for suburban living. With horizontal lap siding and tasteful shutters, its timeless design ensures enduring charm for decades to come.
Home Layout & Living Space
- Heated living area: 1,950 sq. ft. over two floors.
- Main floor: Open-concept family room, dining area, and kitchen ideal for gatherings and entertainment.
- Upper floor: Three spacious bedrooms, including a primary suite with a walk-in closet and private bath.
Bedrooms & Bathrooms
- 3 bedrooms upstairs provide privacy and comfort for family members.
- 2.5 bathrooms, including a spa-like primary bath and a convenient guest half-bath downstairs.
- Primary suite with double vanities and soaking tub option for modern comfort.
Interior Highlights
- Open kitchen with a large island and walk-in pantry for storage efficiency.
- Bright living room with multiple windows enhancing natural light.
- Dedicated foyer and flex space adaptable for an office or hobby room.
- Energy-efficient materials and insulation for year-round savings.
Exterior & Curb Appeal
- Exterior Material: Durable horizontal siding with subtle trim details.
- Covered front porch offers a warm welcome and shade from the afternoon sun.
- Rear patio ideal for outdoor dining and weekend barbecues.
- Symmetrical design with dark shutters and a classic roofline complements any neighborhood.
Garage & Utility Features
- 2-car garage: Front-entry, attached, and seamlessly integrated with the home design.
- Accessible laundry room near garage entry for convenience.
- Extra attic storage accessible from the second floor.
Architectural Style Overview
This plan combines the refined symmetry of Traditional architecture with the clean lines and open interiors of the New American style. The result is a home that feels both classic and current. Learn more about the evolution of suburban home design at ArchDaily.
Key Design Features
- Efficient footprint ideal for small or medium lots.
- Natural light-focused living spaces enhance everyday comfort.
- Balanced mix of traditional charm and modern flexibility.
- Optional basement or crawlspace foundation included in all plan packages.
Plan Package Benefits
- CAD + PDF Files: Fully editable for design customization and easy contractor coordination.
- Unlimited Build License: Construct multiple times without renewal fees.
- Structural Engineering: Professionally certified and code-compliant for your region.
- Foundation Options: Choose slab, crawlspace, or basement at no additional cost.
- Free Modifications: Request layout tweaks to fit your needs. Customize your plan here.
Ideal For
- Families seeking a traditional two-story home with modern amenities.
- Homeowners building in established suburban neighborhoods.
- Builders looking for versatile plans with long-term resale appeal.
FAQ – Common Questions
Can this plan be customized? Yes, easily modify room sizes, materials, or elevation style through our in-house design team.
Are CAD files included? Yes, editable CAD and printable PDF blueprints are provided.
Is this home energy efficient? Absolutely. This plan includes energy-saving details and envelope construction guidance.
Does it include a garage? Yes, a 2-car attached garage with direct access to the home.
Start Building Today
Bring timeless charm and modern comfort together with this Traditional and New American house plan. Whether for a growing family or a first home investment, it’s designed for beauty, efficiency, and long-term value.
Visit MyHomeFloorPlans.com to get your full plan set and start your dream build today.
11-1061 HOUSE PLAN – Traditional Home Plan – 3-Bed, 2.5-Bath, 1,950 SF
- BOTH a PDF and CAD file (sent to the email provided/a copy of the downloadable files will be in your account here)
- PDF – Easily printable at any local print shop
- CAD Files – Delivered in AutoCAD format. Required for structural engineering and very helpful for modifications.
- Structural Engineering – Included with every plan unless not shown in the product images. Very helpful and reduces engineering time dramatically for any state. *All plans must be approved by engineer licensed in state of build*
Disclaimer
Verify dimensions, square footage, and description against product images before purchase. Currently, most attributes were extracted with AI and have not been manually reviewed.
My Home Floor Plans, Inc. does not assume liability for any deviations in the plans. All information must be confirmed by your contractor prior to construction. Dimensions govern over scale.




