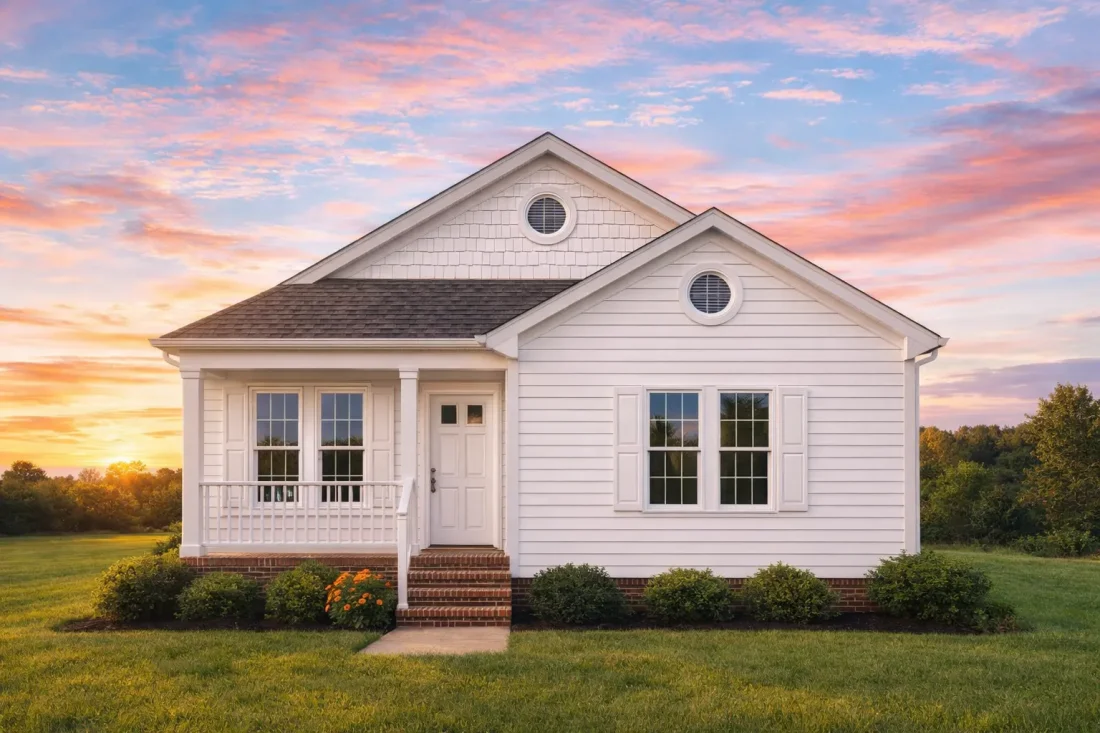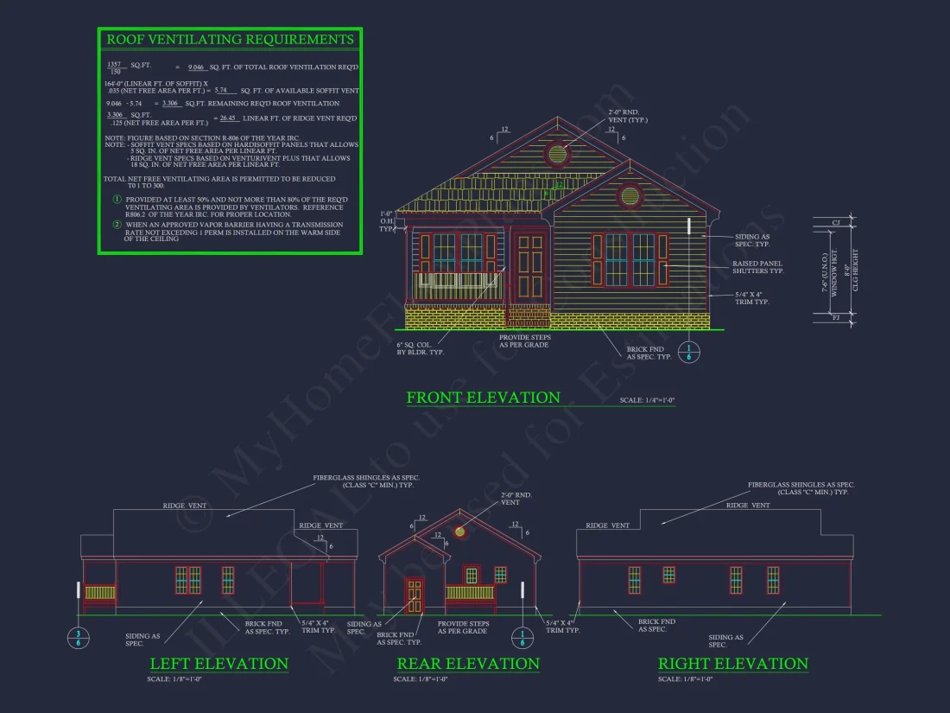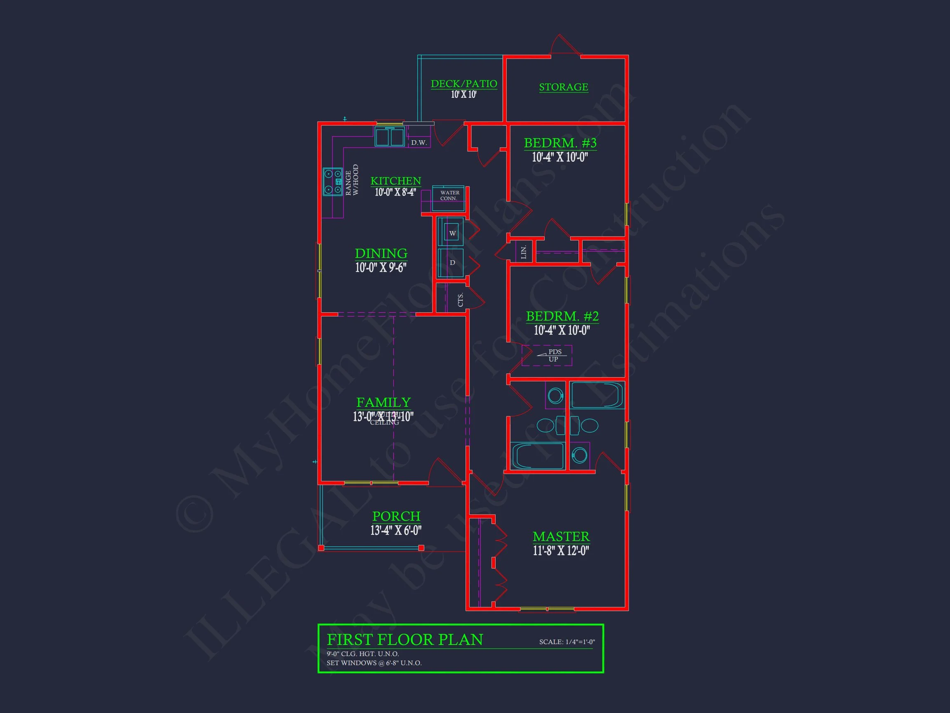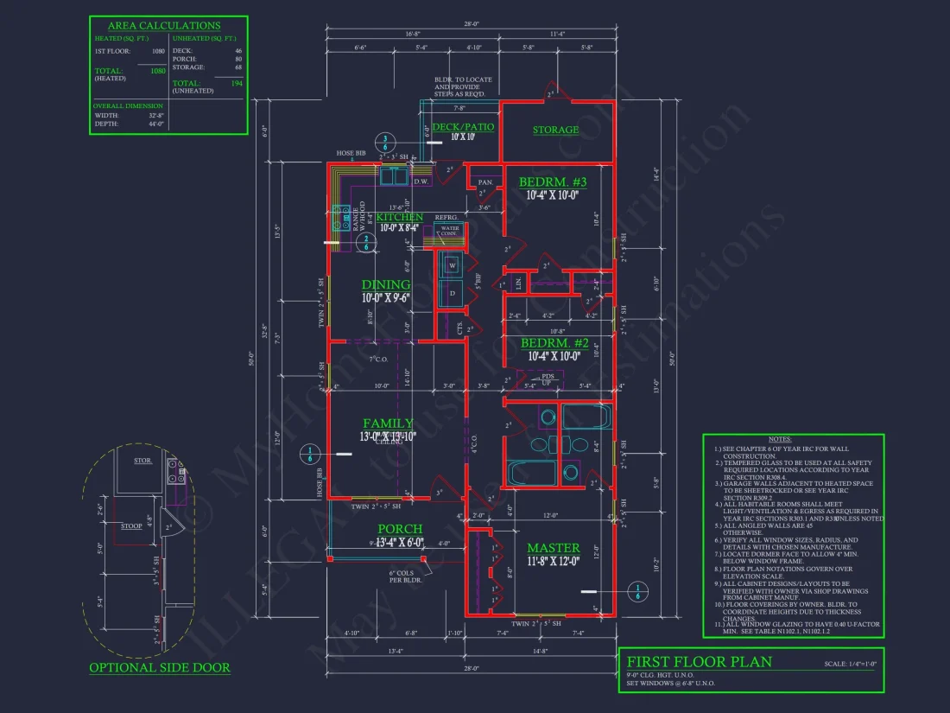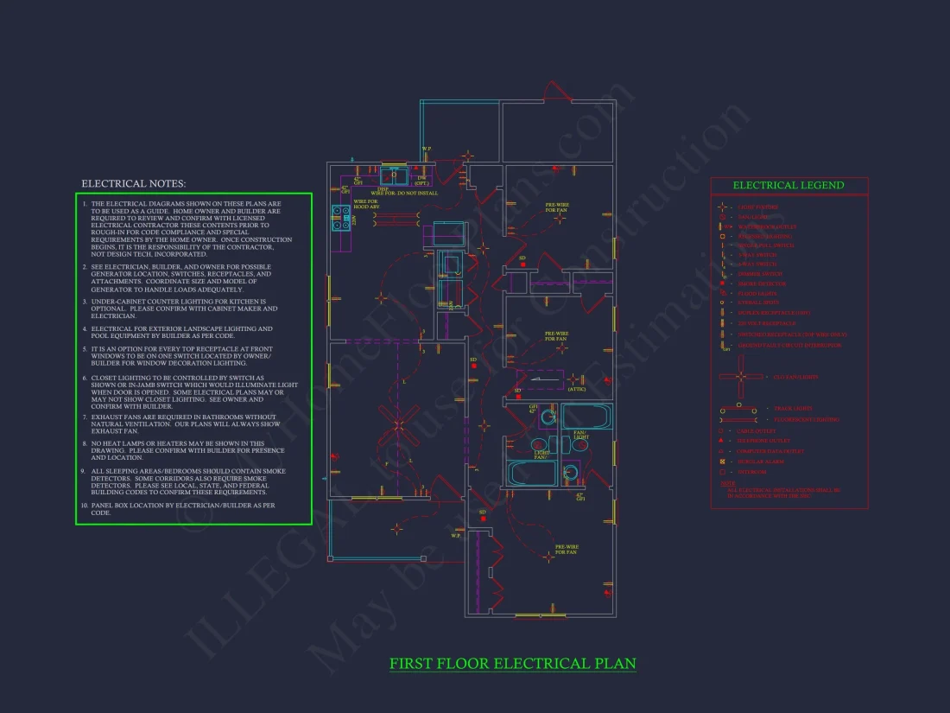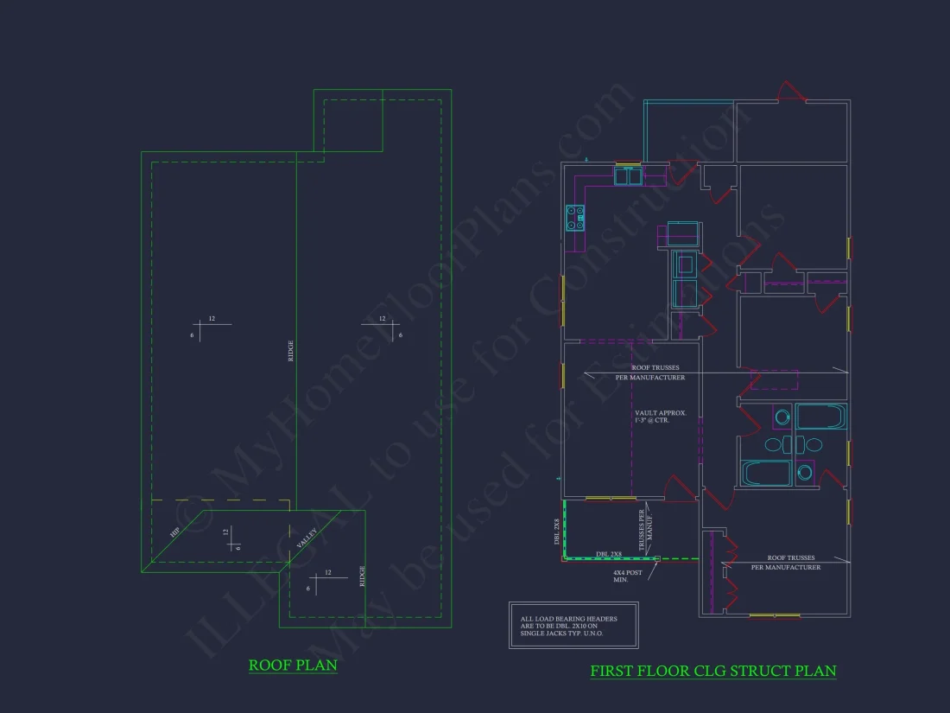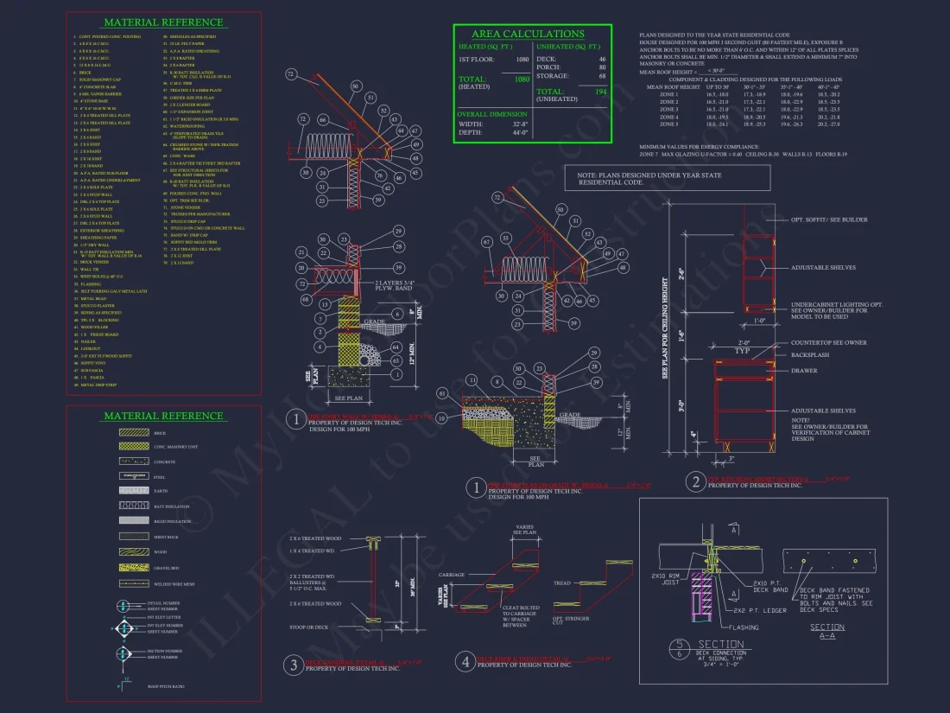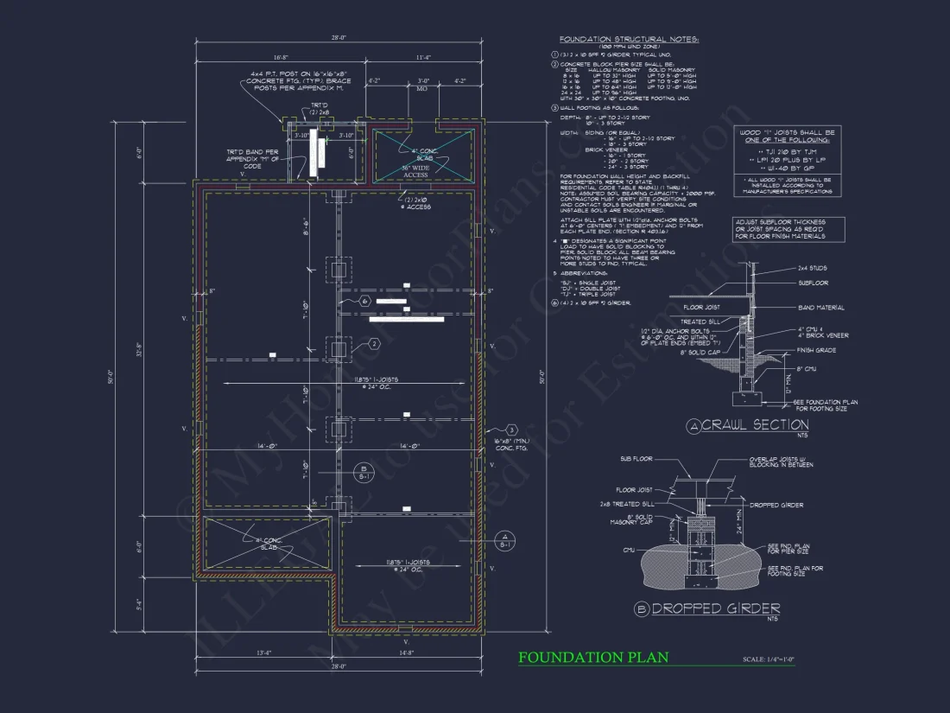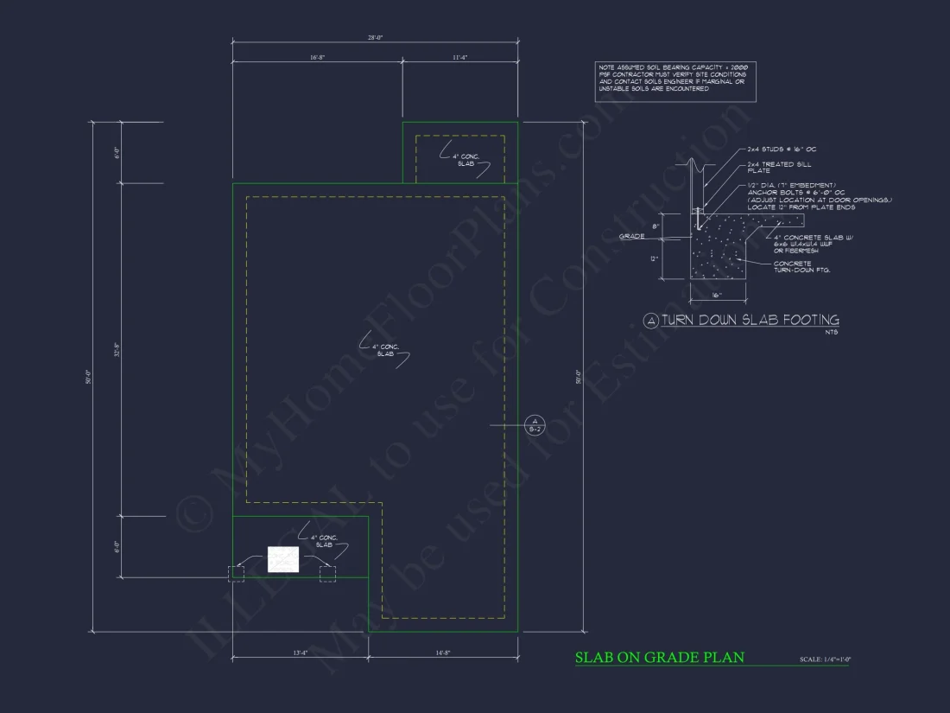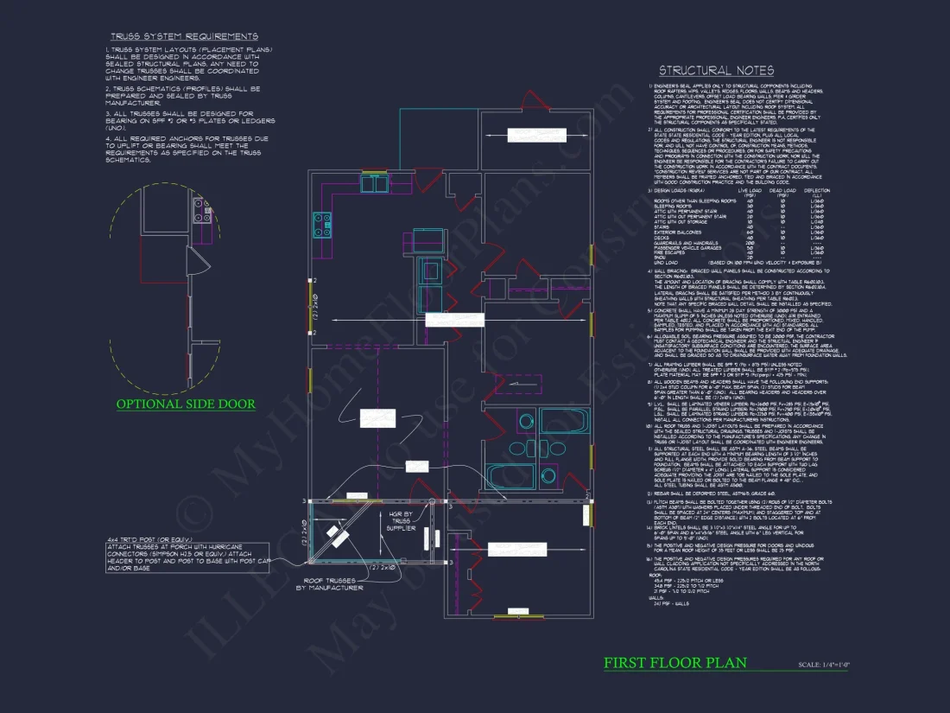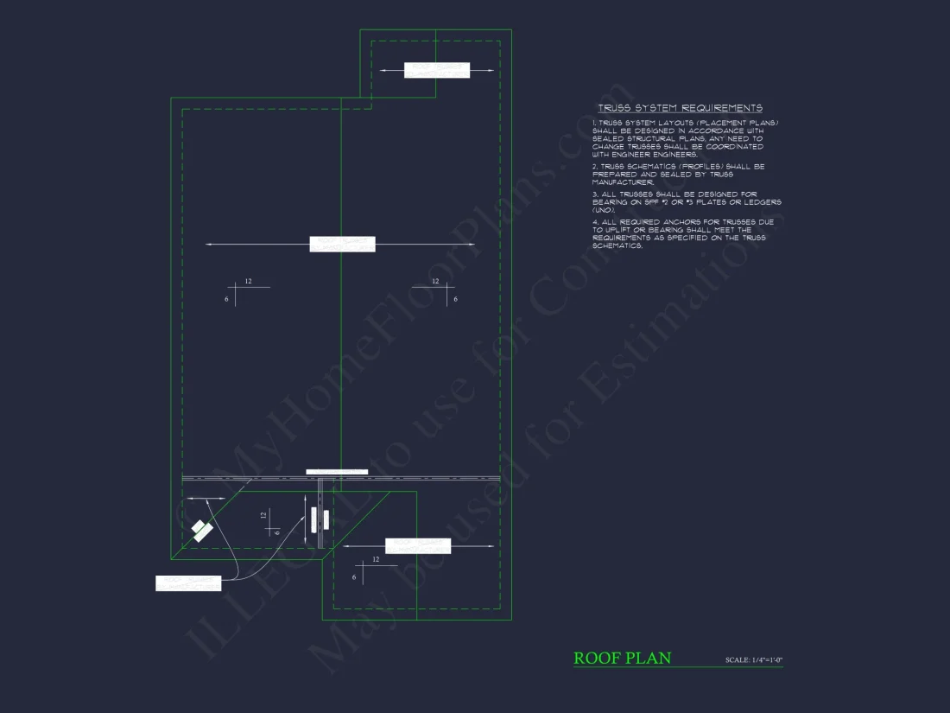11-1161 HOUSE PLAN -Traditional Cottage Home Plan – 3-Bed, 2-Bath, 1080 SF
Traditional Cottage and Traditional Suburban house plan with horizontal siding exterior • 3 bed • 2 bath • 1,080 SF. Covered porch, simple rooflines, efficient layout. Includes CAD+PDF + unlimited build license.
Original price was: $1,656.45.$1,134.99Current price is: $1,134.99.
999 in stock
* Please verify all details with the actual plan, as the plan takes precedence over the information shown below.
| Width | 32'-8" |
|---|---|
| Depth | 44'-0" |
| Htd SF | |
| Unhtd SF | |
| Bedrooms | |
| Bathrooms | |
| # of Floors | |
| # Garage Bays | |
| Architectural Styles | |
| Indoor Features | |
| Outdoor Features | |
| Bed and Bath Features | Bedrooms on First Floor, Owner's Suite on First Floor, Walk-in Closet |
| Kitchen Features | |
| Condition | New |
| Ceiling Features | |
| Structure Type | |
| Exterior Material |
Jonathan Kelly – February 26, 2025
HVAC subcontractor loved the clearly marked return-air chases; layout meeting lasted 20 minutes instead of an hour.
Charming Traditional Cottage Home Plan with Efficient One-Story Living
A beautifully balanced Traditional Cottage design featuring 1,080 heated sq. ft., horizontal siding, a brick foundation, and a welcoming covered front porch.
This Traditional Cottage home plan blends timeless curb appeal with modern practicality. The exterior displays clean horizontal siding, dark shutters, and a classic brick stem wall that grounds the architecture in warmth and character. Ideal for families, first-time homeowners, downsizers, or those seeking a budget-friendly build, this design offers comfortable living in an efficient footprint.
Key Features of This Home Plan
Heated & Unheated Living Areas
- Heated Area: 1,080 sq. ft. arranged across a single, highly efficient level.
- Unheated Features: A spacious covered front porch—perfect for outdoor seating and greeting guests.
Bedrooms & Baths Designed for Practical Living
- 3 well-sized bedrooms with windows that bring in abundant natural light.
- 2 full bathrooms laid out for smooth daily routines.
Interior Layout & Smart Flow
The interior of this home is intentionally crafted to maximize livability. The kitchen, dining, and living spaces connect in an open arrangement that feels larger than the home’s modest square footage. Wide windows brighten the main living areas, while the simple roof structure keeps build costs under control.
- Open floor plan promotes easy movement and a cohesive living experience.
- Efficient kitchen layout ideal for meal prep and daily use.
- Dedicated laundry area kept conveniently near the bedrooms.
Exterior Details That Enhance Curb Appeal
- Horizontal siding creates a clean, classic aesthetic.
- Brick foundation adds texture and authenticity.
- Dark shutters and porch columns bring contrast and architectural interest.
- The covered porch provides charm and practical comfort in all seasons.
Architectural Style: Traditional Cottage + Traditional Suburban
This home blends the inviting charm of a Traditional Cottage with the familiar features of Traditional Suburban architecture. The result is a timeless design that fits comfortably into established neighborhoods, rural settings, or small urban lots.
If you’re exploring exterior styles or want inspiration, see similar traditional designs on Houzz.
Bonus Features & Build Advantages
- Simple rooflines reduce build complexity and cost.
- Compact footprint fits narrow or budget-sensitive lots.
- Flexible interior layout allows modifications without major structural changes.
- Easy-to-maintain exterior materials enhance long-term value.
What’s Included with Every Plan Purchase
- CAD + PDF Files: Fully editable and ready for contractors, permitting, and customization.
- Unlimited Build License: Build as many times as you like with no additional fees.
- Structural Engineering Included: Professionally stamped and code-compliant for your state.
- Foundation Options: Choose slab, crawlspace, or basement at no extra cost.
- Modification Savings: Adjust room layouts, porches, exteriors, and more.
- View Before You Buy: See every page of the plan set before purchase.
Similar Plan Collections You May Enjoy
- Small House Plans
- Narrow Lot House Plans
- Simple House Plans
- Covered Porch House Plans
- Traditional House Plans
Frequently Asked Questions
Is this home suitable for small or narrow lots?
Yes. Its compact footprint makes it perfect for limited-size properties or infill development.
Can this home plan be customized?
Absolutely. Add a garage, expand a room, reshape the porch, or adjust the layout to suit your lifestyle.
Do I receive both PDF and CAD files?
Yes. Both formats are included to streamline permitting, construction, and future changes.
Can I see the plan before purchasing?
Yes, you can preview the entire sheet set before buying.
Does this plan include a garage?
Not by default, but a garage or carport can be added easily.
Start Building with Confidence
Whether you’re creating a personal residence, vacation cottage, rental property, or downsized retreat, this Traditional Cottage plan offers exceptional livability at an affordable build cost. Our team is ready to help customize or guide you through the process—simply reach out at support@myhomefloorplans.com or send us a message.
Your dream home begins with the right plan. Start designing your future today.
11-1161 HOUSE PLAN -Traditional Cottage Home Plan – 3-Bed, 2-Bath, 1080 SF
- BOTH a PDF and CAD file (sent to the email provided/a copy of the downloadable files will be in your account here)
- PDF – Easily printable at any local print shop
- CAD Files – Delivered in AutoCAD format. Required for structural engineering and very helpful for modifications.
- Structural Engineering – Included with every plan unless not shown in the product images. Very helpful and reduces engineering time dramatically for any state. *All plans must be approved by engineer licensed in state of build*
Disclaimer
Verify dimensions, square footage, and description against product images before purchase. Currently, most attributes were extracted with AI and have not been manually reviewed.
My Home Floor Plans, Inc. does not assume liability for any deviations in the plans. All information must be confirmed by your contractor prior to construction. Dimensions govern over scale.



