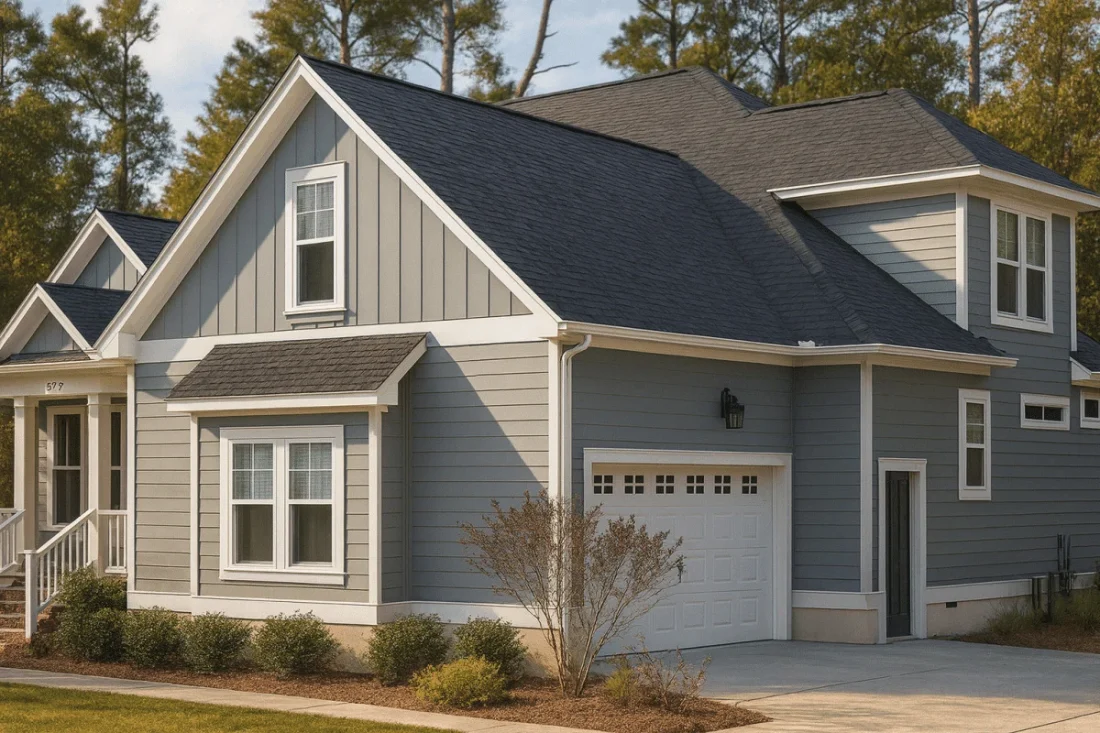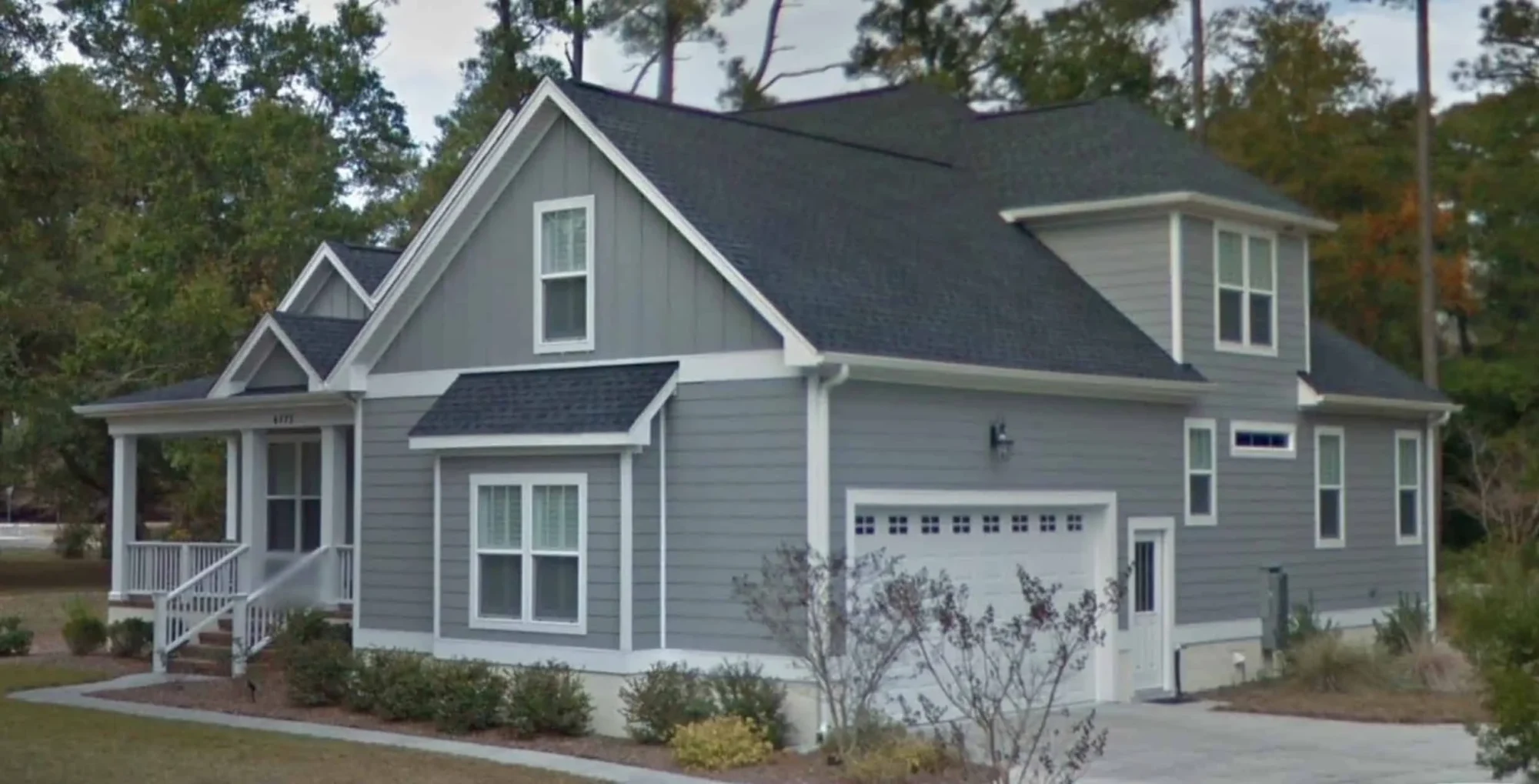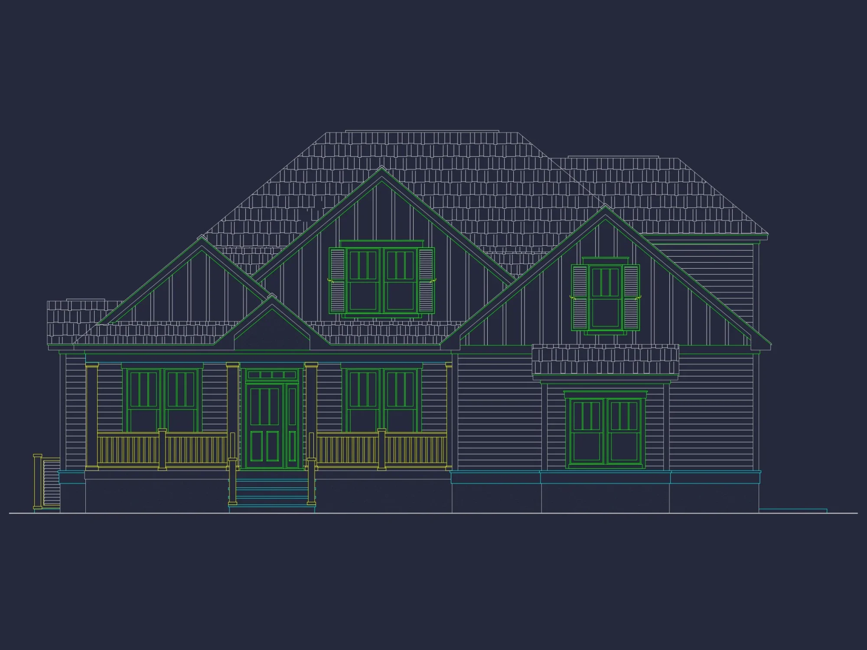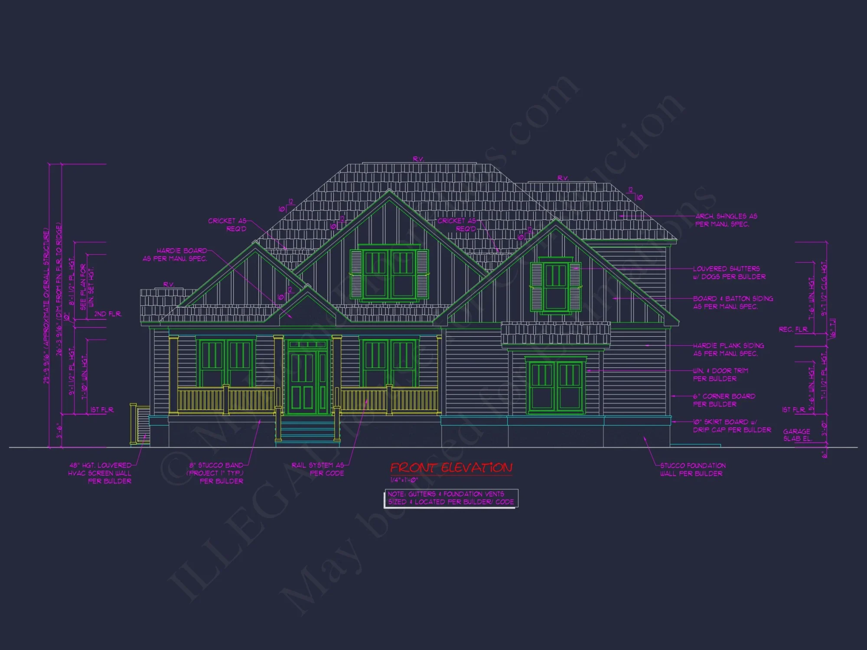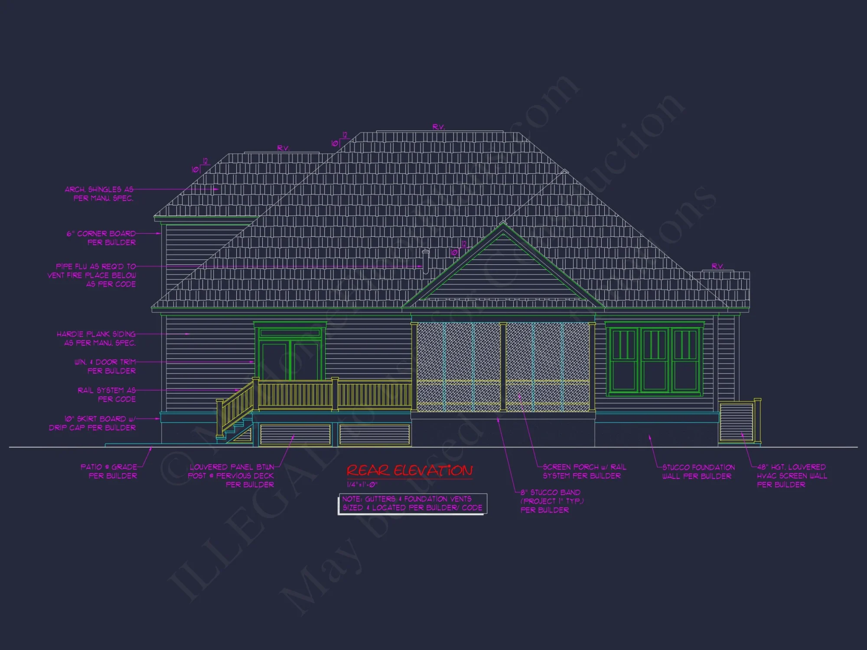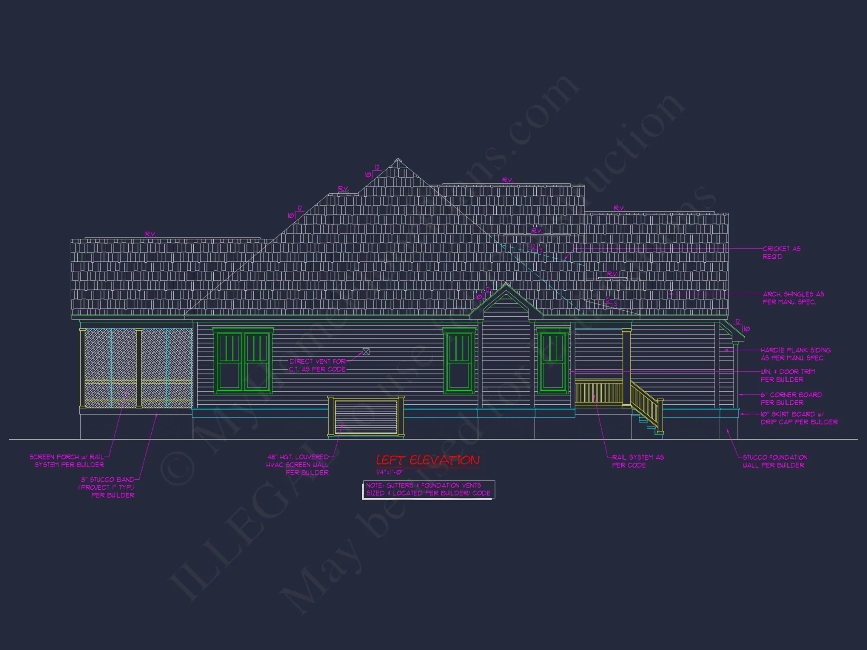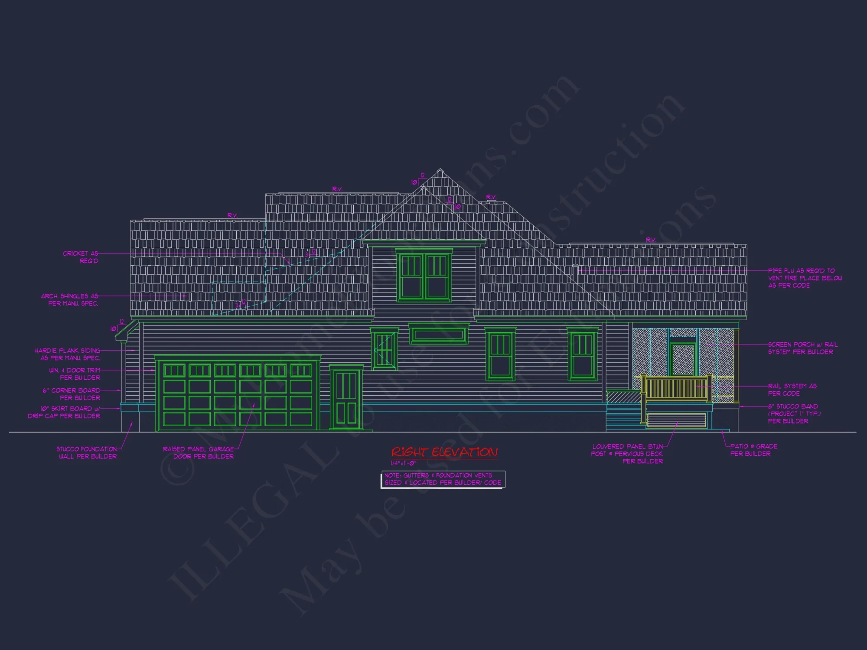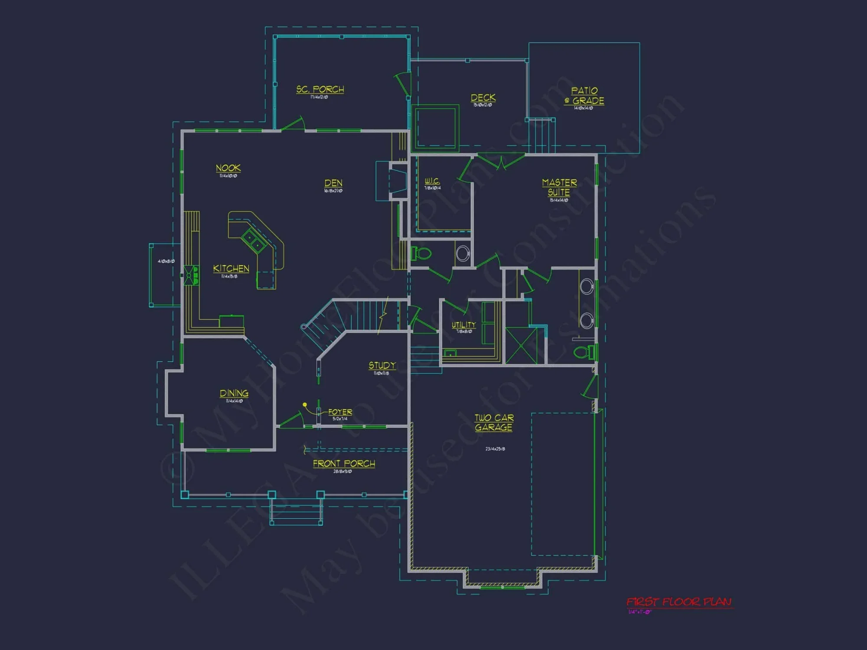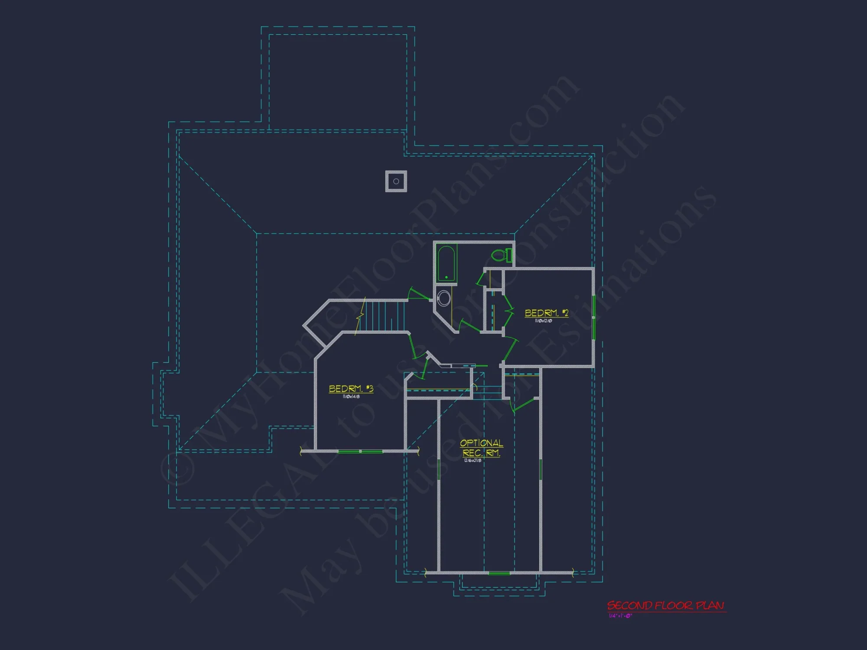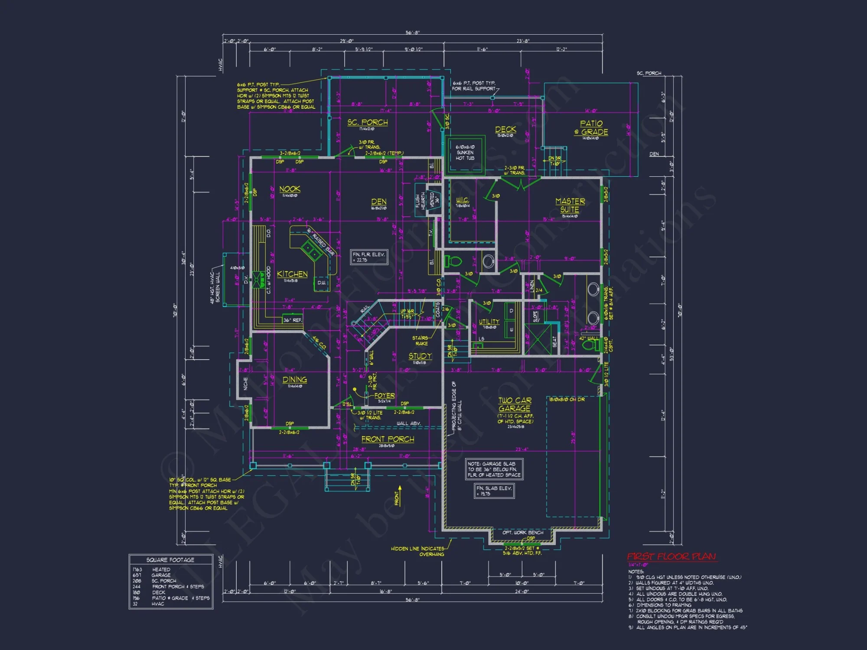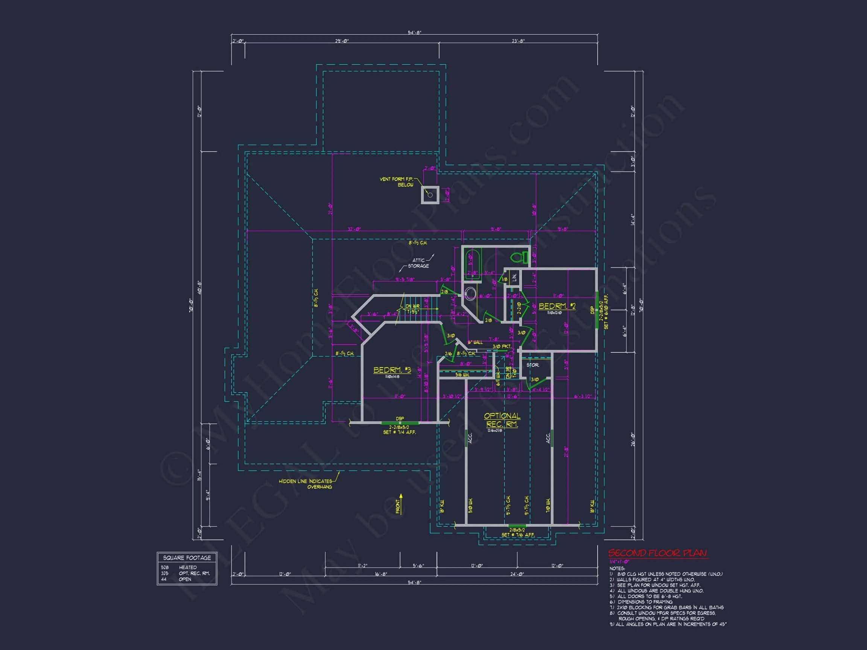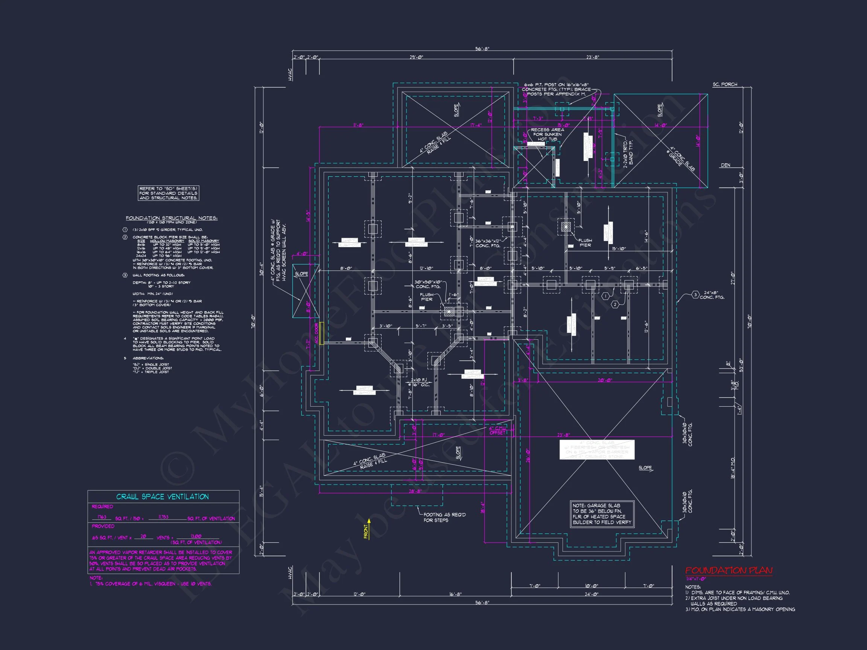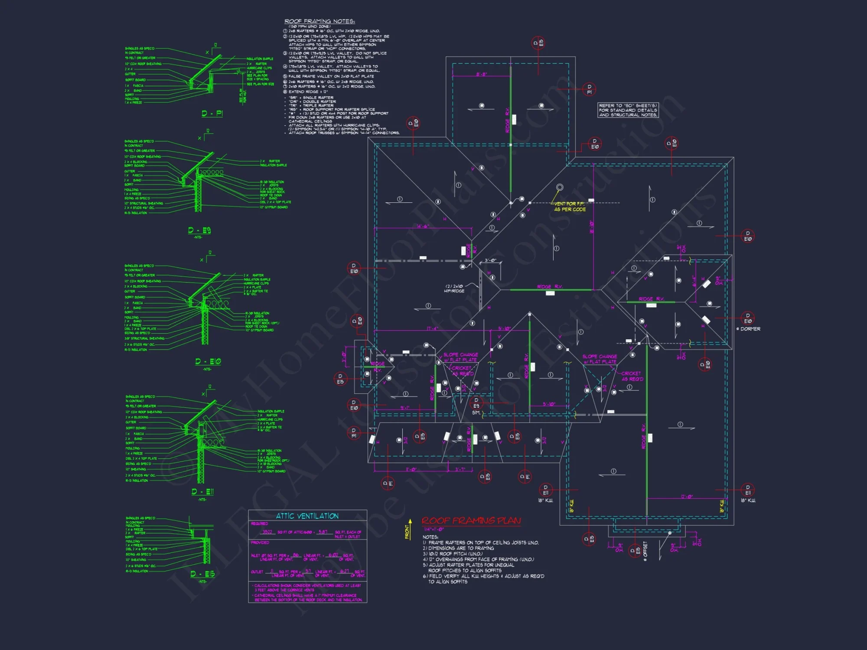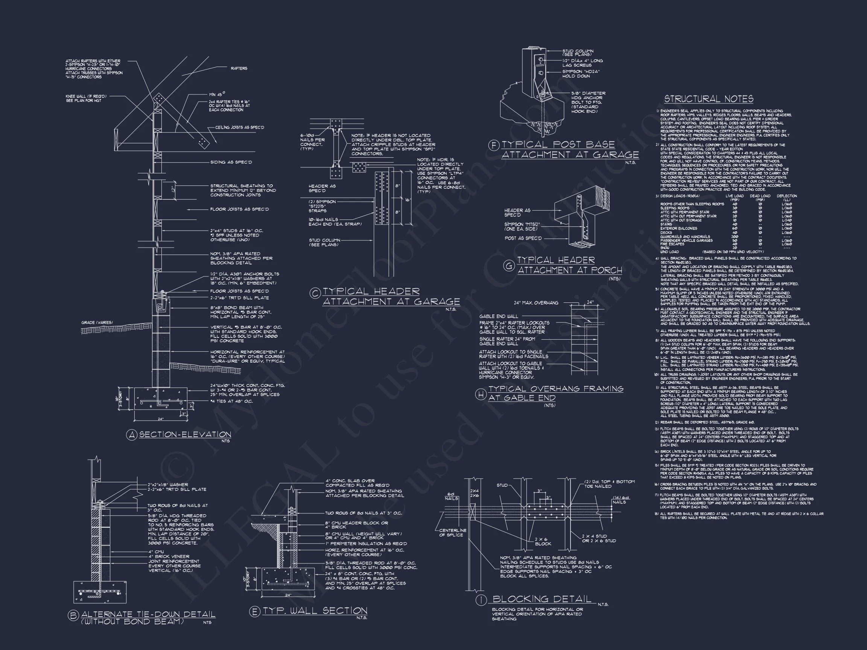11-1270 HOUSE PLAN -Traditional Craftsman Home Plan – 3-Bed, 2.5-Bath, 2,100 SF
Traditional Craftsman and New American house plan with lap and board & batten siding exterior • 3 bed • 2.5 bath • 2,100 SF. Open concept layout, bonus room, and 2-car garage. Includes CAD+PDF + unlimited build license.
Original price was: $1,976.45.$1,254.99Current price is: $1,254.99.
999 in stock
* Please verify all details with the actual plan, as the plan takes precedence over the information shown below.
| Architectural Styles | |
|---|---|
| Width | 56'-8" |
| Depth | 70'-4" |
| Htd SF | |
| Unhtd SF | |
| Bedrooms | |
| Bathrooms | |
| # of Floors | |
| # Garage Bays | |
| Indoor Features | Bonus Room, Fireplace, Foyer, Great Room, Mudroom, Office/Study, Recreational Room |
| Outdoor Features | |
| Bed and Bath Features | Bedrooms on First Floor, Bedrooms on Second Floor, Owner's Suite on First Floor, Walk-in Closet |
| Kitchen Features | |
| Garage Features | |
| Condition | New |
| Ceiling Features | |
| Structure Type | |
| Exterior Material |
Amber Austin – June 16, 2024
Media-room luxury design prepped us for family movie nightspopcorn ready.
9 FT+ Ceilings | Affordable | After Build Photos | Bedrooms on First and Second Floors | Bonus Rooms | Breakfast Nook | Builder Favorites | Classic Suburban | Covered Front Porch | Covered Patio | Craftsman | Deck | Designer Favorite | Fireplaces | Foyer | Front Entry | Great Room | Home Plans with Mudrooms | Kitchen Island | Large House Plans | Medium | Office/Study Designs | Owner’s Suite on the First Floor | Recreational Room | Screened Porches | Second Floor Bedroom | Traditional Craftsman | Walk-in Closet | Walk-in Pantry
3-Bed, 2.5-Bath Traditional Craftsman Home Plan with Bonus Room & 2-Car Garage
Beautifully balanced between timeless Craftsman character and New American convenience, this 2,100 sq. ft. home plan offers comfortable living spaces, refined exterior detailing, and modern family functionality—all with CAD + PDF files and an unlimited-build license included.
This Traditional Craftsman home plan blends classic American charm with modern design principles. The exterior showcases gray horizontal lap siding paired with vertical board and batten in the gables, crisp white trim, and a welcoming covered porch that instantly adds curb appeal.
Main Floor Overview
The open-concept main level creates a seamless connection between the living, dining, and kitchen areas—ideal for entertaining or family gatherings. A large central island anchors the kitchen, while oversized windows fill the great room with natural light.
- Great Room: Features a vaulted ceiling, fireplace, and views of the backyard.
- Kitchen: Central island with seating, walk-in pantry, and efficient layout for daily use.
- Dining Area: Positioned between the kitchen and great room, perfect for family meals or dinner parties.
Owner’s Suite & Bedrooms
- Private Owner’s Suite located on the main level with tray ceiling and large walk-in closet.
- Dual-vanity bath with soaking tub, separate shower, and private water closet.
- Two additional bedrooms upstairs share a full bath and access to a versatile bonus space.
Bonus Room & Flex Space
- Spacious bonus room above the garage ideal for a media room, home office, or playroom.
- Flex area at the top of the stairs provides a cozy reading nook or homework space.
Garage, Storage & Utility Areas
- 2-Car Garage: Front-load design with direct access to mudroom and laundry.
- Storage: Generous closets throughout, including linen storage and walk-in pantry.
- Utility: Dedicated laundry room conveniently located near bedrooms.
Outdoor Living & Exterior Details
The front porch offers a warm welcome with traditional columns and gable detailing, while the rear patio provides space for grilling and outdoor gatherings.
- Gray lap and board & batten siding with white trim for crisp contrast.
- Architectural shingles and steep gables for traditional Craftsman appeal.
- Optional screened porch or deck extensions available.
Architectural Style
This home falls under the Traditional Craftsman and New American | Modern Traditional categories. It combines symmetrical lines and cozy architectural details with modern space planning and energy-efficient materials.
Included Benefits with Every Plan
- CAD + PDF Files: Editable and printable for your builder’s convenience.
- Unlimited Build License: Construct your home once—or as many times as you’d like—without extra fees.
- Structural Engineering: Professionally reviewed for compliance and safety.
- Foundation Options: Slab, crawlspace, or basement foundations available at no charge.
- Free Modifications Quote: Customize your plan affordably to fit your vision.
Key Advantages of the Design
- Open floor plan for seamless flow between main living areas.
- Private main-floor primary suite separated from secondary bedrooms.
- Energy-efficient windows and roofing materials for long-term value.
- Bonus room for recreation, study, or flexible family use.
Professional Insight
Architecturally, this design reflects an evolution of the American Craftsman movement, which emphasizes form and function through honest materials and craftsmanship. It’s ideal for families who appreciate quality construction and timeless curb appeal in a neighborhood-friendly footprint.
Similar Plan Collections
Frequently Asked Questions
Can I modify this plan? Yes, all plans can be customized affordably to meet your specific needs.
What’s included? You’ll receive CAD + PDF files, structural engineering, and an unlimited-build license.
Does this plan include a garage? Yes, a 2-car garage with optional side-entry configuration.
What is the total heated space? Approximately 2,100 sq. ft. of heated living area plus bonus space.
Build with Confidence
Ready to bring this design to life? Every plan from MyHomeFloorPlans.com includes professional support and full customization options. Start today and create your forever home with confidence.
11-1270 HOUSE PLAN -Traditional Craftsman Home Plan – 3-Bed, 2.5-Bath, 2,100 SF
- BOTH a PDF and CAD file (sent to the email provided/a copy of the downloadable files will be in your account here)
- PDF – Easily printable at any local print shop
- CAD Files – Delivered in AutoCAD format. Required for structural engineering and very helpful for modifications.
- Structural Engineering – Included with every plan unless not shown in the product images. Very helpful and reduces engineering time dramatically for any state. *All plans must be approved by engineer licensed in state of build*
Disclaimer
Verify dimensions, square footage, and description against product images before purchase. Currently, most attributes were extracted with AI and have not been manually reviewed.
My Home Floor Plans, Inc. does not assume liability for any deviations in the plans. All information must be confirmed by your contractor prior to construction. Dimensions govern over scale.



