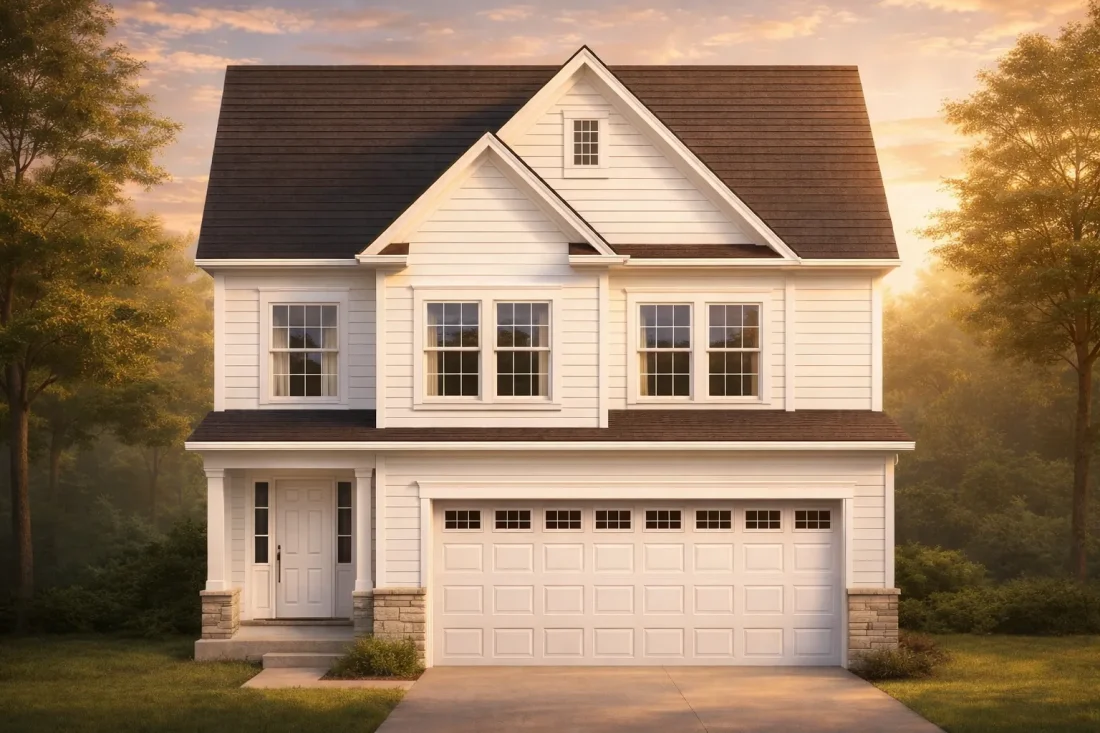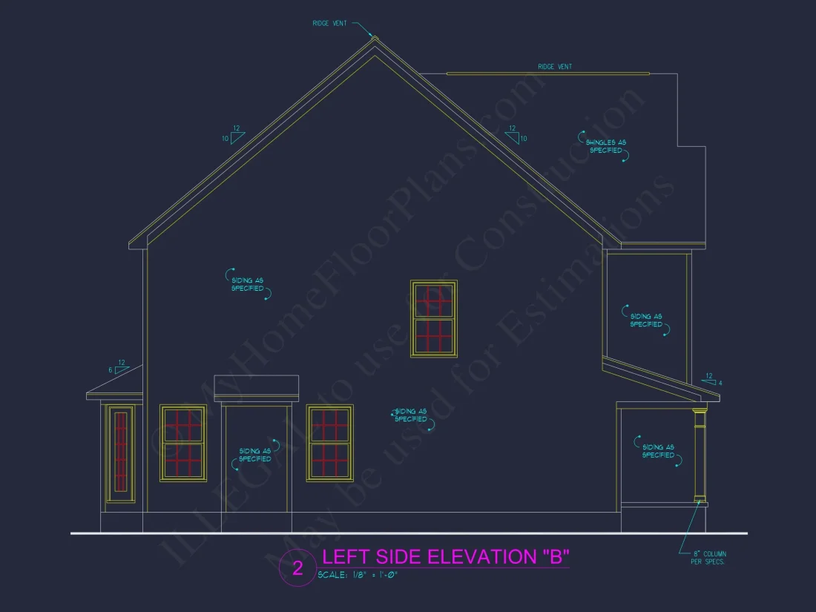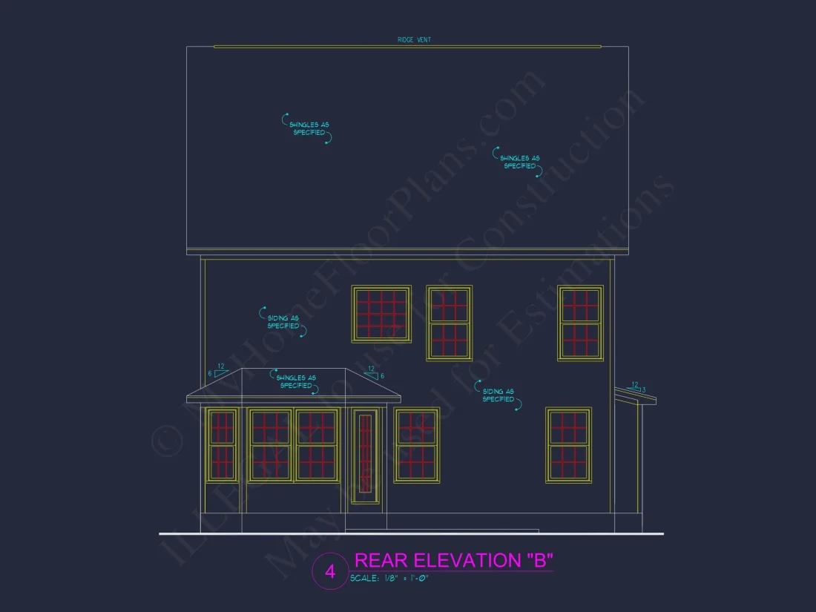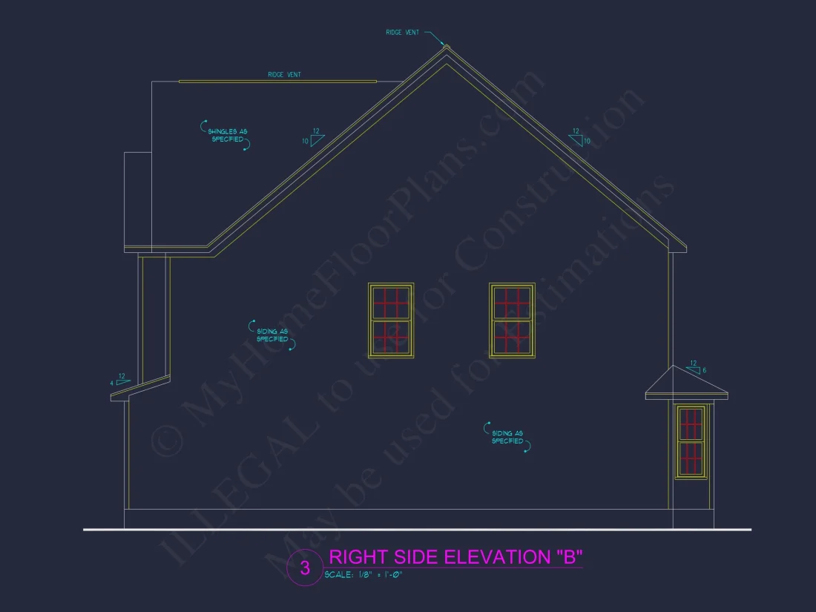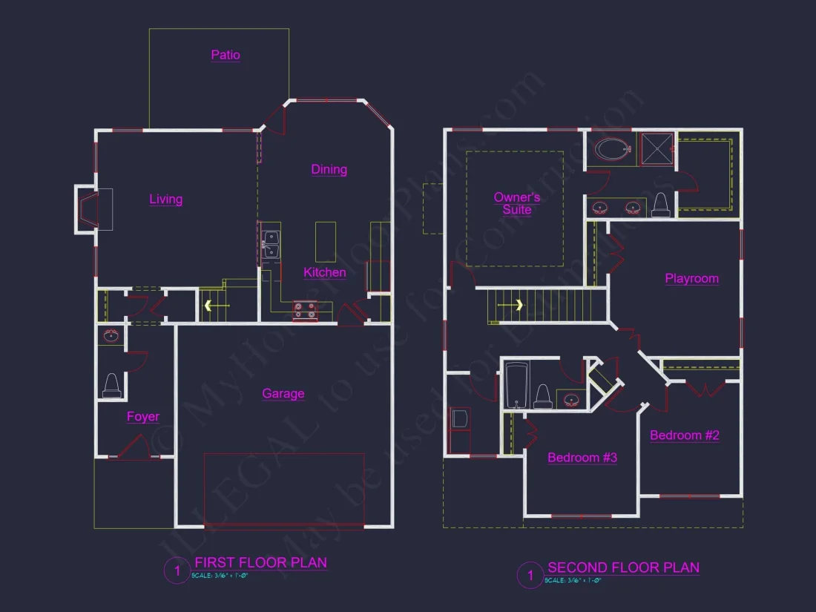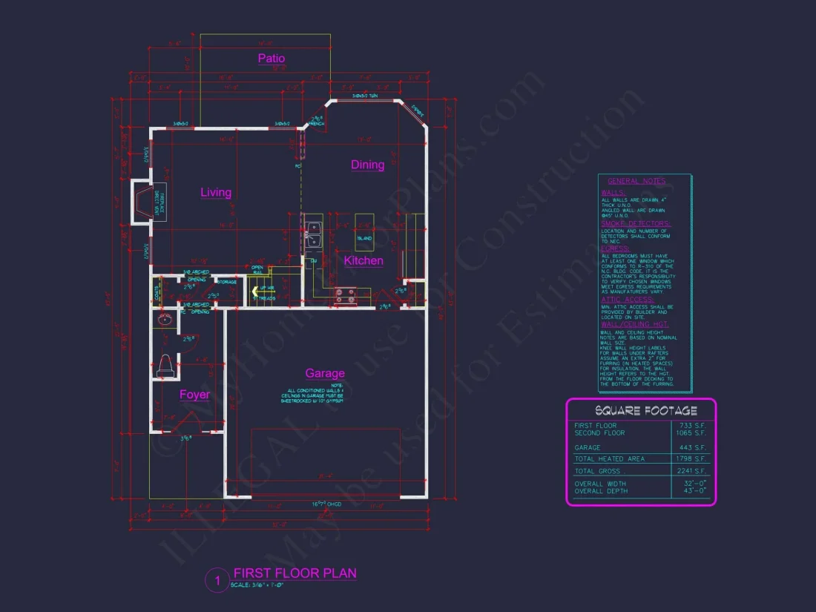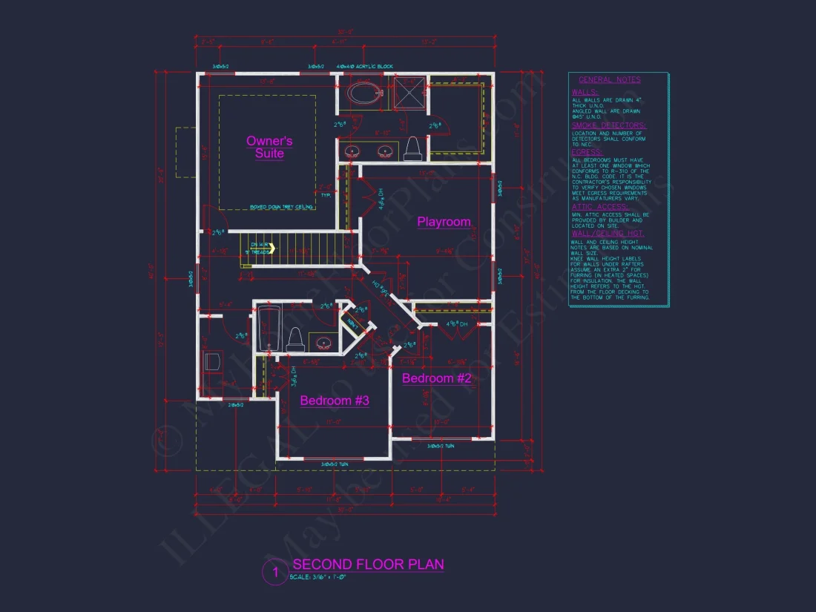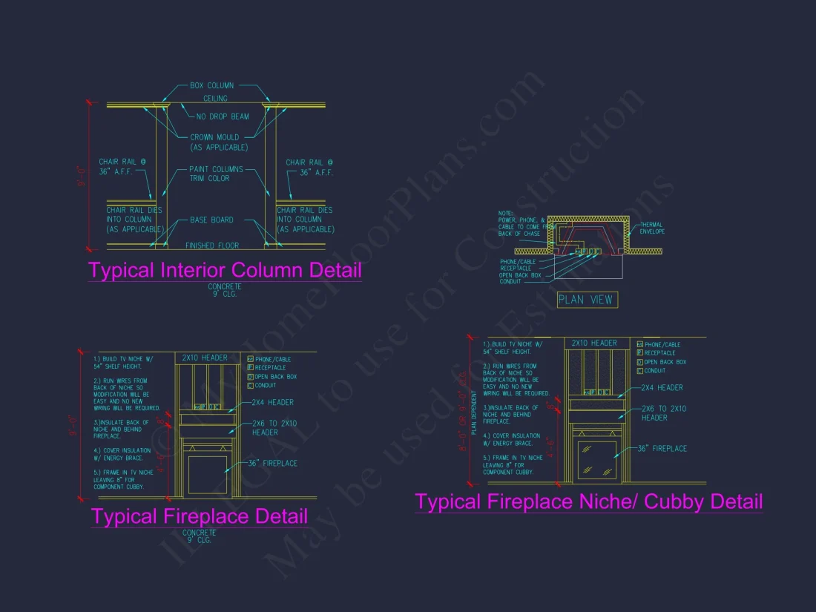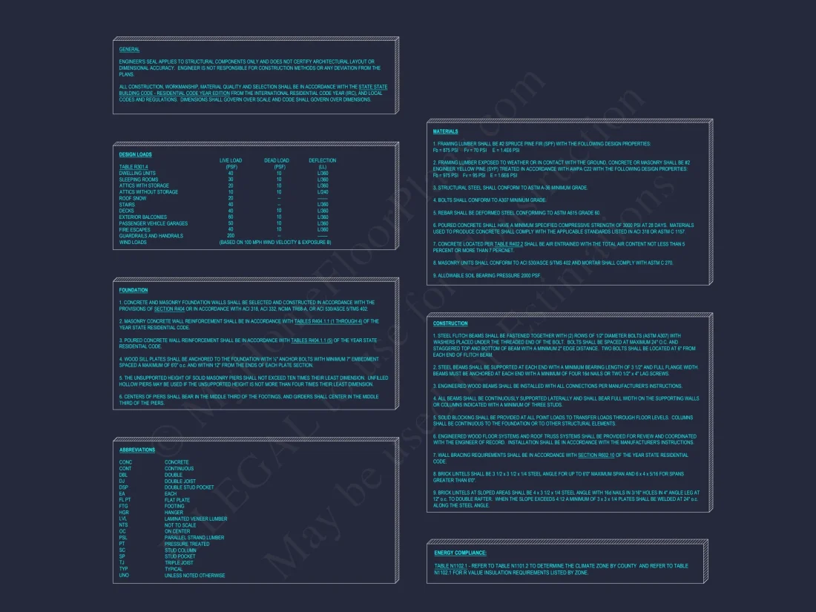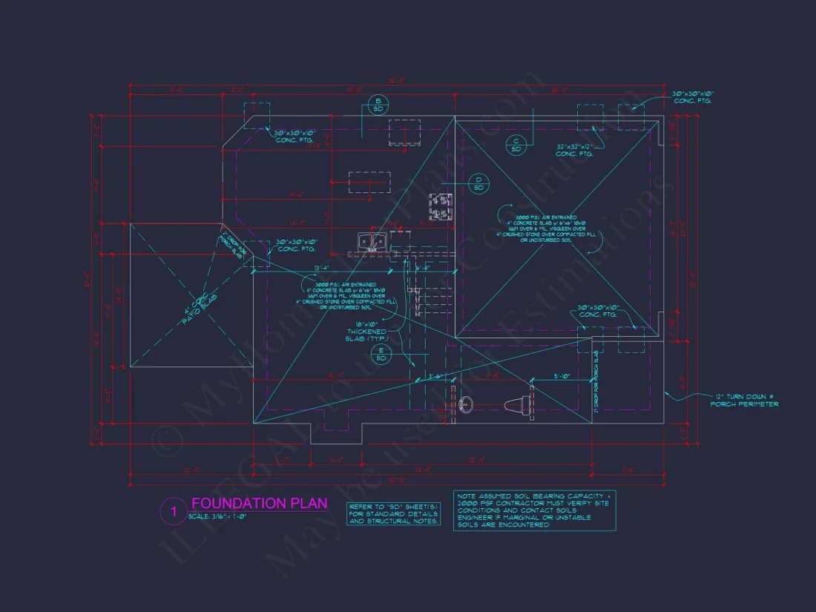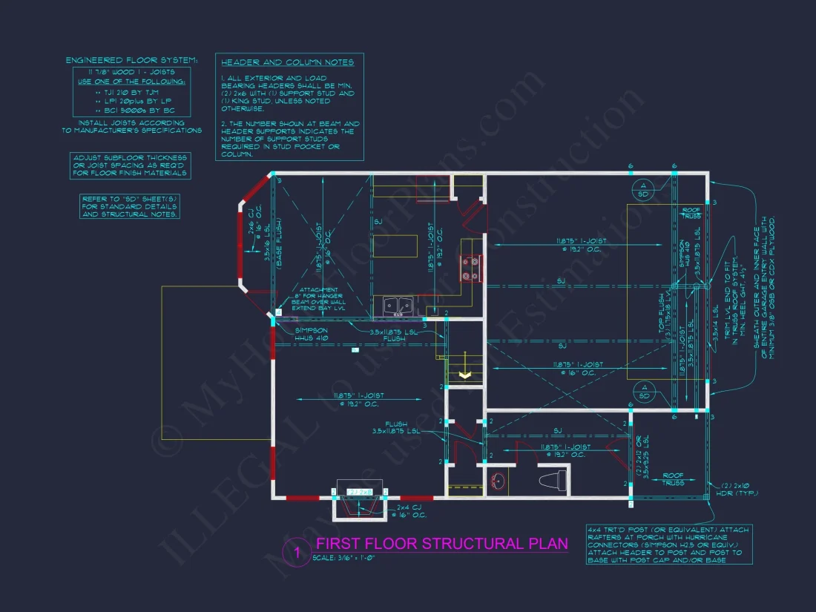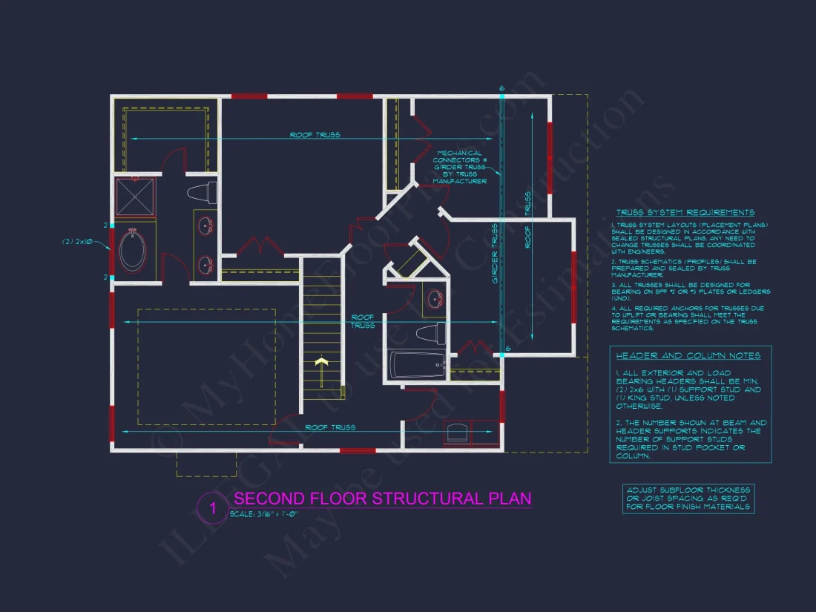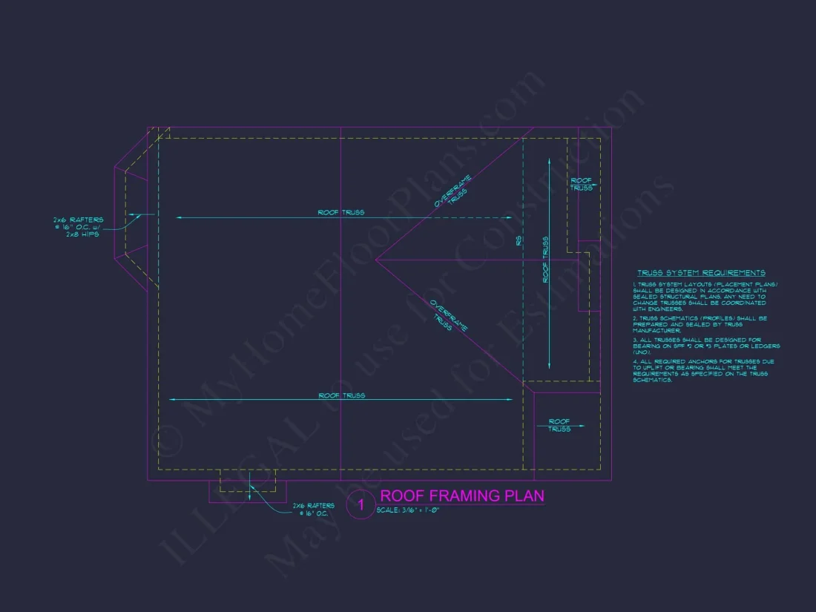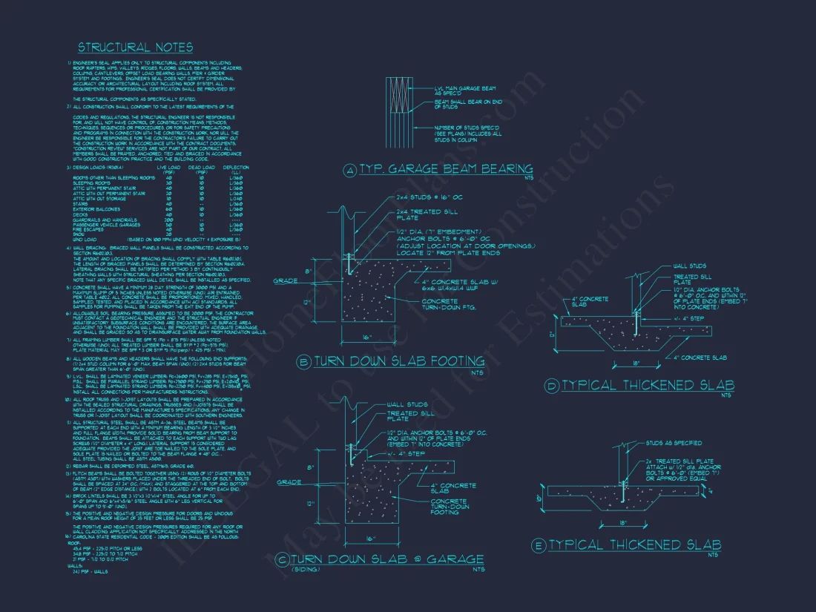11-1436B HOUSE PLAN -Traditional Colonial Home Plan – 4-Bed, 2.5-Bath, 2,250 SF
Traditional Colonial and New American house plan with siding and stone exterior • 4 bed • 2.5 bath • 2,250 SF. Open-concept layout, covered porch, 2-car garage. Includes CAD+PDF + unlimited build license.
Original price was: $1,656.45.$1,134.99Current price is: $1,134.99.
999 in stock
* Please verify all details with the actual plan, as the plan takes precedence over the information shown below.
| Architectural Styles | |
|---|---|
| Width | 32'-0" |
| Depth | 43'-0" |
| Htd SF | |
| Unhtd SF | |
| Bedrooms | |
| Bathrooms | |
| # of Floors | |
| # Garage Bays | |
| Indoor Features | |
| Outdoor Features | |
| Bed and Bath Features | Bedrooms on Second Floor, Owner's Suite on Second Floor, Jack and Jill Bathroom, Walk-in Closet |
| Kitchen Features | |
| Garage Features | |
| Condition | New |
| Ceiling Features | |
| Structure Type | |
| Exterior Material |
Dennis Green – September 4, 2024
Luxury plan with home gym keeps workouts at homehealth made easy.
9 FT+ Ceilings | Affordable | Covered Front Porch | Covered Patio | Craftsman | Fireplaces | Foyer | Front Entry | Jack and Jill | Kitchen Island | Living Room | Medium | Modern Craftsman Designs | Narrow Lot Designs | Open Floor Plan Designs | Oversized Designs | Owner’s Suite on Second Floor | Owner’s Suite on the First Floor | Second Floor Bedroom | Smooth & Conventional | Traditional | Walk-in Closet | Walk-in Pantry
Classic 2-Story Traditional Colonial Home Plan with Stone Detailing
This beautifully balanced home plan offers 2,250 heated sq. ft., 4 bedrooms, and 2.5 baths, featuring a timeless front elevation with siding and stone accents.
This Traditional Colonial house plan reflects timeless American architecture combined with modern comfort. With clean symmetry, shuttered windows, and a steep gable roof, it’s ideal for families who value both formality and function.
Key Features of the Floor Plan
Heated & Unheated Areas
- Heated area: 2,250 sq. ft. across two floors.
- Unheated spaces: 480 sq. ft. attached two-car garage, covered entry porch, and optional rear patio.
Bedrooms & Bathrooms
- 4 spacious bedrooms, including a large primary suite with a walk-in closet and dual-sink bath.
- 2 full bathrooms and 1 half bath located near the main living area for guests.
Main Floor Living
- Open kitchen, dining, and family room with direct access to the backyard patio for indoor-outdoor living.
- Central fireplace framed by large windows bringing natural light throughout.
- Dedicated home office or study at the front of the home—perfect for remote work.
Kitchen & Dining Details
- Spacious kitchen island with breakfast seating for casual dining.
- Walk-in pantry adjacent to the kitchen for added storage.
- Formal dining area ideal for family gatherings or holidays.
Exterior Design & Materials
- Classic horizontal lap siding complemented by a stone foundation base.
- Brown shutters and trim offer warmth against crisp white siding.
- Symmetrical window placement reinforces Colonial balance and curb appeal.
Architectural Style: Traditional Colonial with New American Influence
This home draws from Colonial design principles—emphasizing proportion, geometry, and classic detailing—enhanced by New American livability. Modern interior flow and open spaces give this plan an updated edge while keeping its heritage intact. Explore similar designs on ArchDaily.
Bonus Features
- Optional bonus room above the garage for storage, recreation, or a fifth bedroom.
- Dedicated mudroom between garage and kitchen entry.
- Efficient layout minimizing hallway space for better use of square footage.
Included Benefits with Every Plan
- CAD + PDF Files: Editable blueprints included for easy customization.
- Unlimited Build License: Build as many times as you want—no renewals required.
- Free Foundation Options: Choose from slab, crawlspace, or basement. Learn more.
- Engineering Included: Professionally stamped for code compliance. See details.
- Lower Modification Costs: Save up to 50% compared to competitors.
Similar Collections You Might Like
- Traditional House Plans
- Colonial House Plans
- 4-Bedroom House Plans
- House Plans with Porches
- New American Homes
Frequently Asked Questions
Can this home be customized? Yes! We offer fast and affordable modification services.
Is engineering included? Absolutely. All plans come stamped and approved for compliance.
What foundation options are available? Slab, crawlspace, or basement—your choice at no extra cost.
Can I preview the plan before buying? Yes, see every sheet before purchase.
Start Building Your Dream Colonial Home
Bring timeless elegance to your neighborhood with this expertly crafted plan. Whether building your family’s forever home or creating a stately investment property, this Traditional Colonial design offers unmatched value, craftsmanship, and flexibility.
Let your dream home begin with MyHomeFloorPlans.com—your trusted source for premium home designs.
11-1436B HOUSE PLAN -Traditional Colonial Home Plan – 4-Bed, 2.5-Bath, 2,250 SF
- BOTH a PDF and CAD file (sent to the email provided/a copy of the downloadable files will be in your account here)
- PDF – Easily printable at any local print shop
- CAD Files – Delivered in AutoCAD format. Required for structural engineering and very helpful for modifications.
- Structural Engineering – Included with every plan unless not shown in the product images. Very helpful and reduces engineering time dramatically for any state. *All plans must be approved by engineer licensed in state of build*
Disclaimer
Verify dimensions, square footage, and description against product images before purchase. Currently, most attributes were extracted with AI and have not been manually reviewed.
My Home Floor Plans, Inc. does not assume liability for any deviations in the plans. All information must be confirmed by your contractor prior to construction. Dimensions govern over scale.



