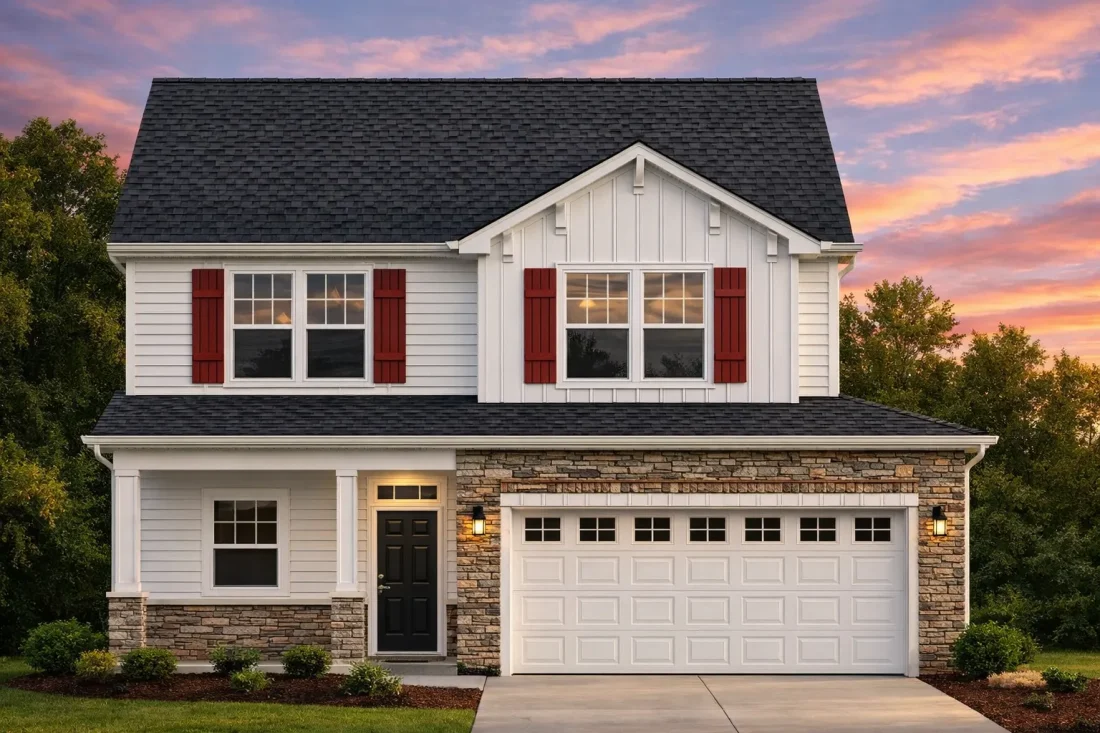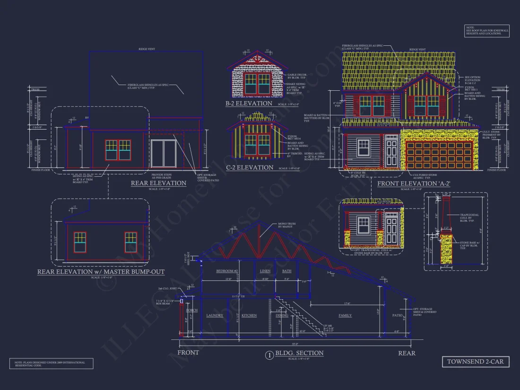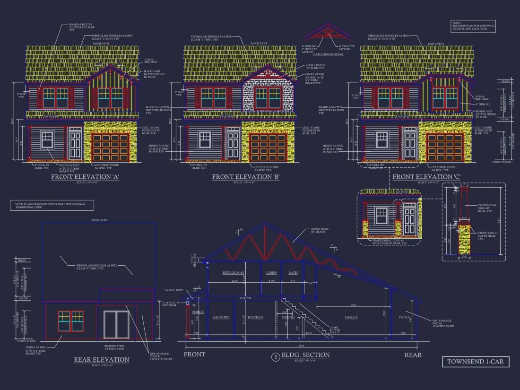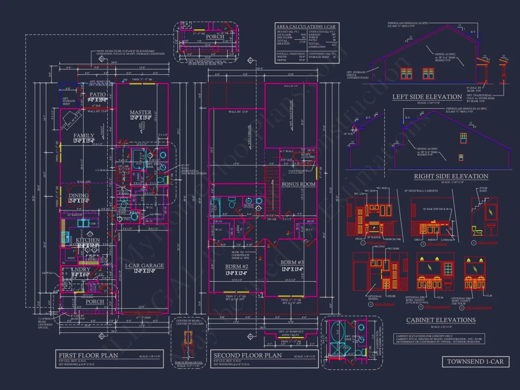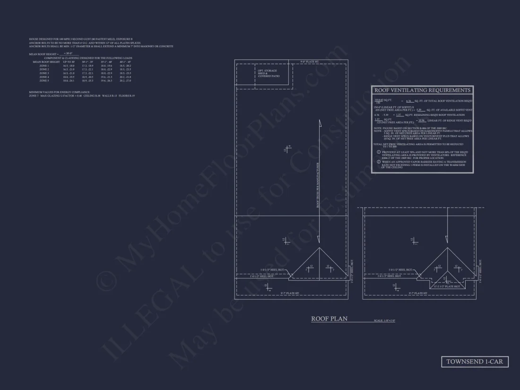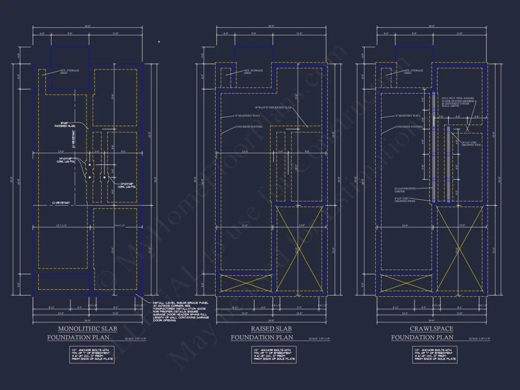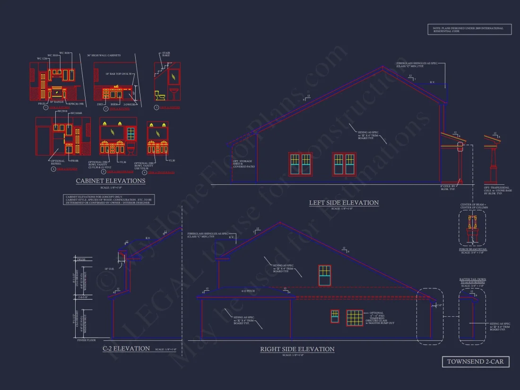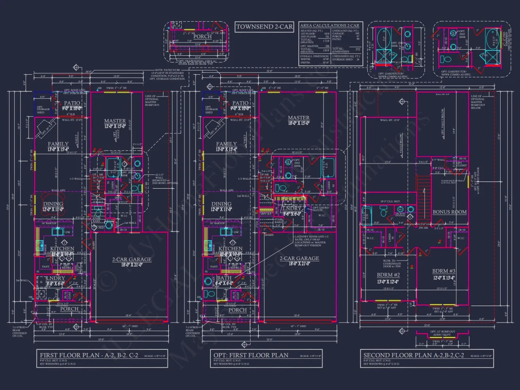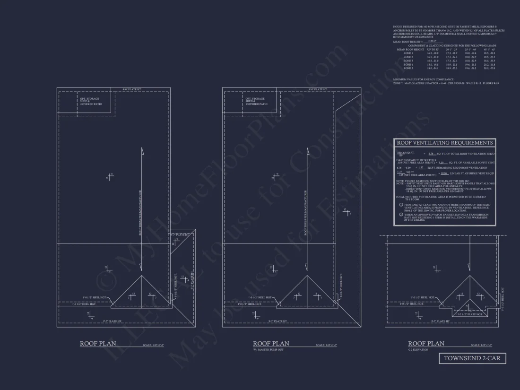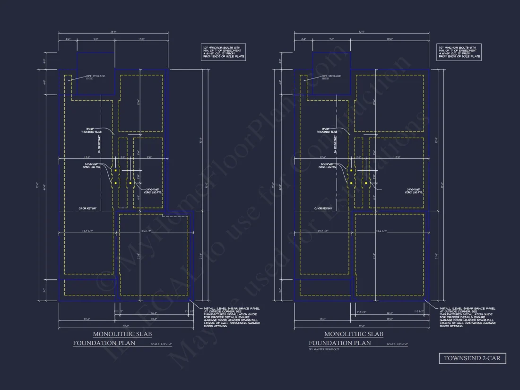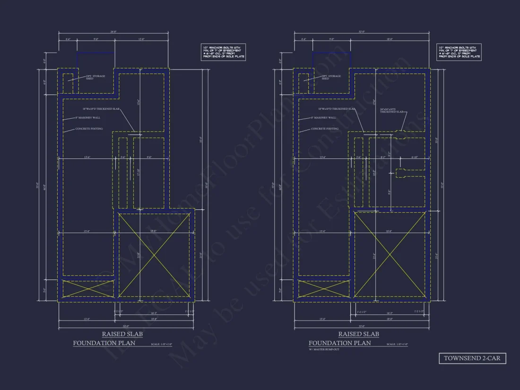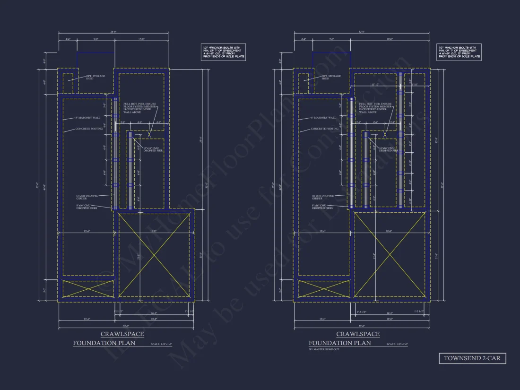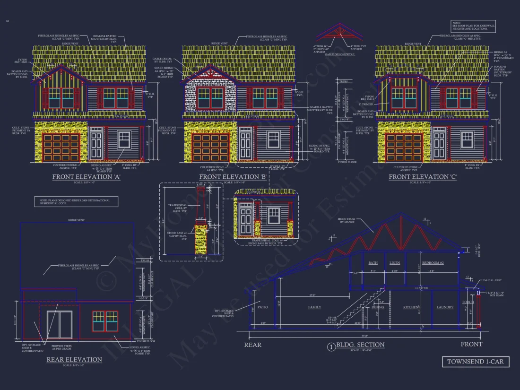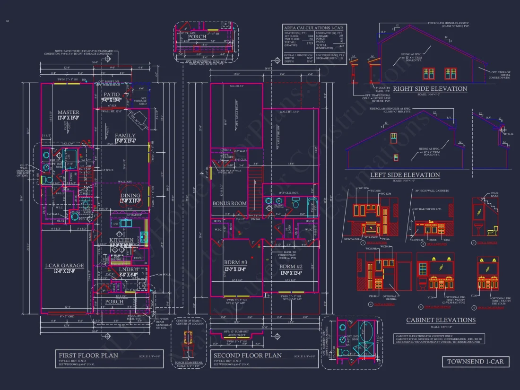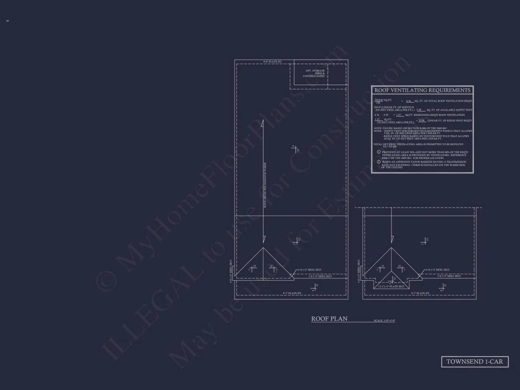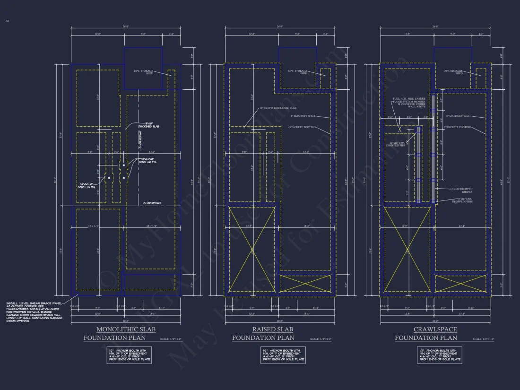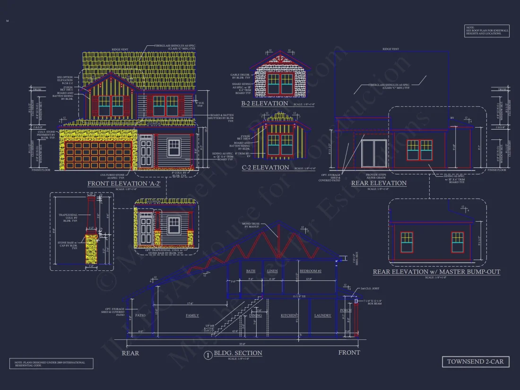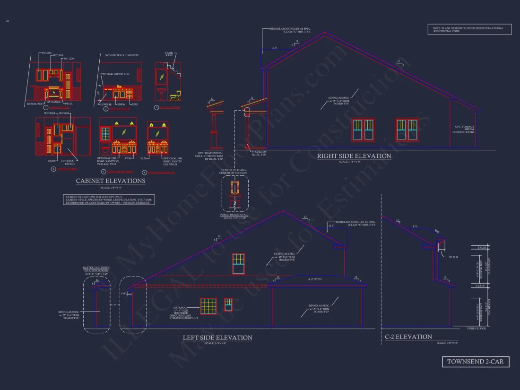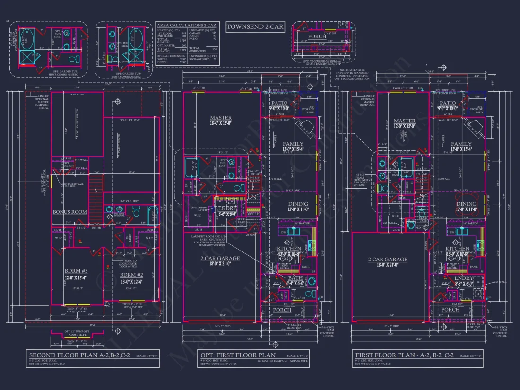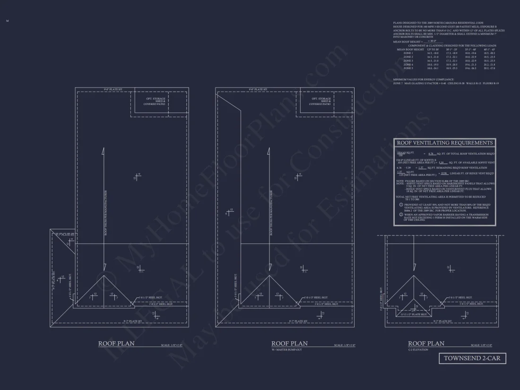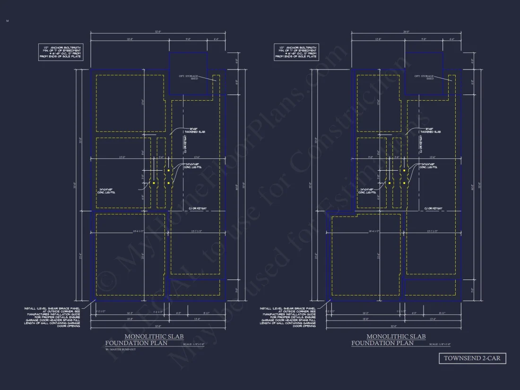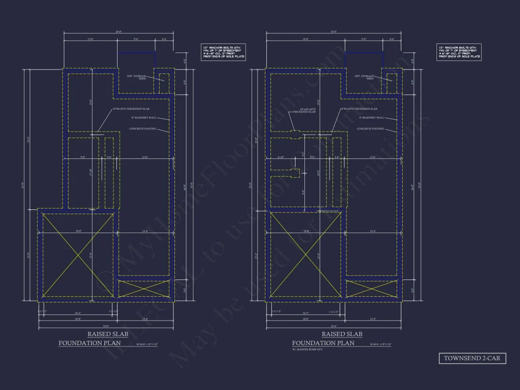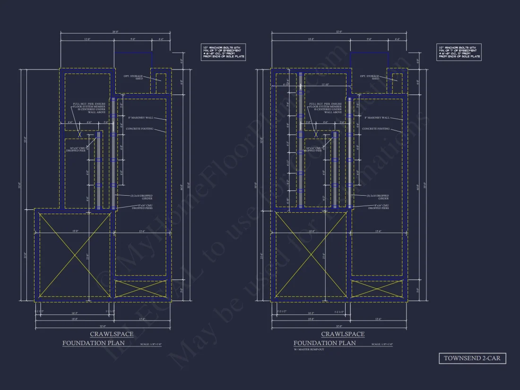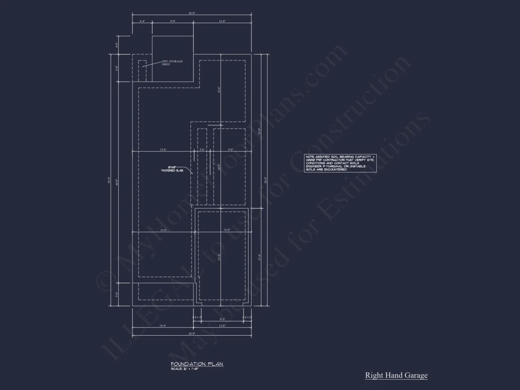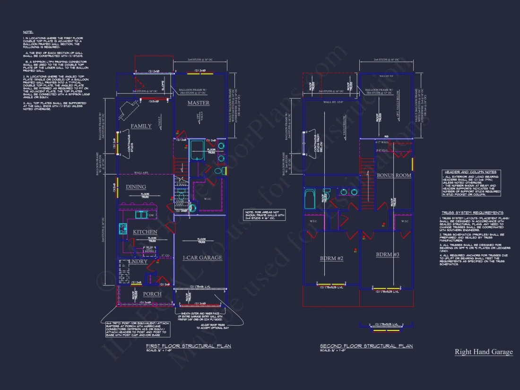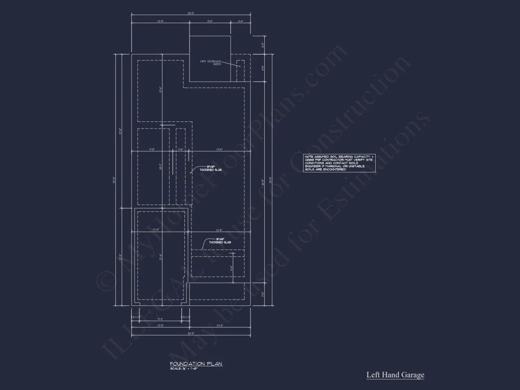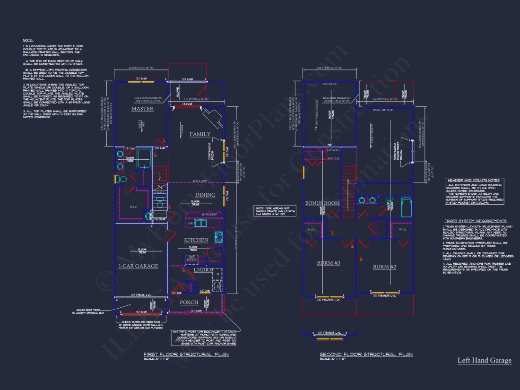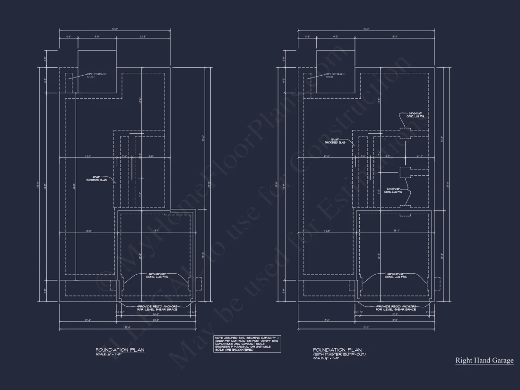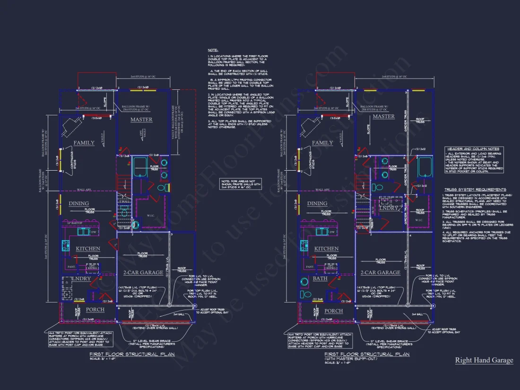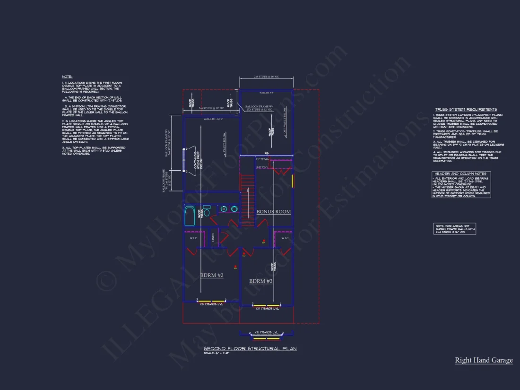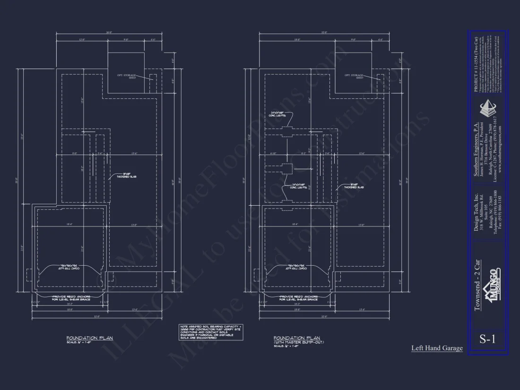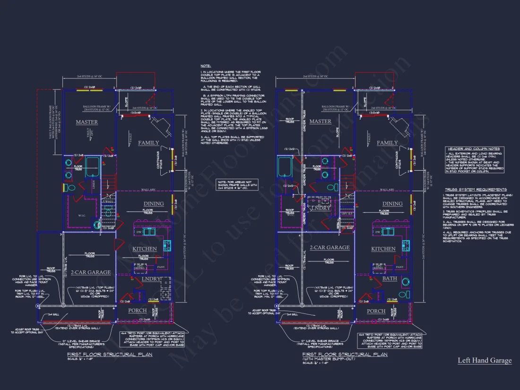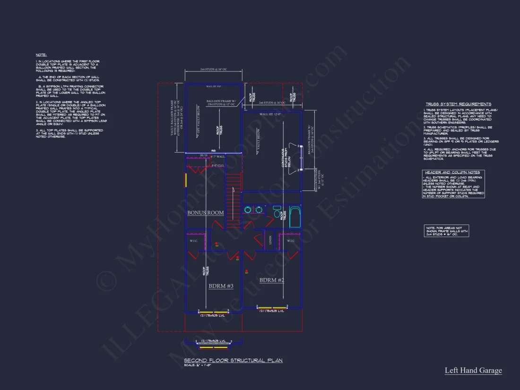11-1554 HOUSE PLAN -New American House Plan – 4-Bed, 2.5-Bath, 2,200 SF
New American | Modern Traditional and Classic / Traditional Suburban house plan with lap siding, board and batten, and stone veneer exterior • 4 bed • 2.5 bath • 2,200 SF. Open-concept main level, flexible loft, and covered front porch. Includes CAD+PDF + unlimited build license.
Original price was: $2,476.45.$1,454.99Current price is: $1,454.99.
999 in stock
* Please verify all details with the actual plan, as the plan takes precedence over the information shown below.
| Width | 26'-0" |
|---|---|
| Depth | 55'-0" |
| Htd SF | |
| Unhtd SF | |
| Bedrooms | |
| Bathrooms | |
| # of Floors | |
| # Garage Bays | |
| Architectural Styles | |
| Indoor Features | Foyer, Family Room, Living Room, Bonus Room, Downstairs Laundry Room |
| Outdoor Features | |
| Bed and Bath Features | Bedrooms on Second Floor, Owner's Suite on First Floor, Walk-in Closet |
| Kitchen Features | |
| Garage Features | |
| Condition | New |
| Ceiling Features | |
| Structure Type | |
| Exterior Material |
Paul Douglas – February 16, 2025
Load-path arrows on the structural sheet made the inspectors dayframing passed first try.
9 FT+ Ceilings | Basement Garage | Bonus Rooms | Covered Front Porch | Covered Patio | Craftsman | Downstairs Laundry Room | Family Room | Foyer | Front Entry | Kitchen Island | Living Room | Medium | Owner’s Suite on the First Floor | Patios | Second Floor Bedroom | Traditional | Vaulted Ceiling | Walk-in Closet
New American 2-Story House Plan with Stone and Siding Exterior
A modern traditional suburban home with flexible living spaces, open-concept main level, and a warm stone-and-siding exterior—delivered with CAD files, PDFs, structural engineering, and an unlimited build license.
This New American house plan blends classic suburban curb appeal with thoughtfully planned modern living spaces. From the moment you pull into the driveway, the combination of stone veneer, horizontal lap siding, and board and batten accents creates a refined, inviting façade. Inside, an open-concept layout, generous storage, and efficient circulation make everyday life feel organized and comfortable.
With approximately 2,200 square feet of heated space, four bedrooms, and two-and-a-half baths, this design is ideal for families who want a home that feels timeless on the outside yet lives fully in the present on the inside. The plan is engineered to be practical to build and easy to customize, giving you options to tailor finishes, room uses, and outdoor spaces to your lifestyle.
Curb Appeal and Exterior Details
The front elevation showcases a balanced, symmetrical composition that fits beautifully into modern suburban neighborhoods. A steep main roof anchors the design while a projecting front gable with vertical board and batten siding adds depth and character. The lower level features stone veneer that grounds the house visually and adds a sense of permanence and quality.
- Warm stone veneer base wrapping the front façade and garage.
- Durable lap siding on the main body of the home for a clean, classic look.
- Board and batten detailing in the upper front gable for subtle contrast.
- Shuttered windows that reinforce the modern traditional aesthetic.
- Covered front porch with columns, offering a sheltered arrival and everyday outdoor perch.
This combination of materials is both low-maintenance and visually rich, giving you a home that looks as good from the street in year ten as it does in year one. The clean rooflines also make future solar integration or dormer additions straightforward if you decide to customize.
Main Floor: Open-Concept Everyday Living
Inside the front door, a welcoming foyer provides a moment to transition from outdoors to indoors. From here you can turn toward a flexible front room or continue straight into the heart of the home. The main level is designed to support how people really live today, with connected spaces that still allow for defined zones.
- Great Room: Positioned at the rear for privacy and backyard views, the great room is ideal for comfortable seating, media, and everyday family gatherings.
- Open Kitchen: A central island anchors the kitchen, creating generous prep space and casual seating. The layout supports efficient work triangles and easy serving to both dining and living areas.
- Dining Area: Located adjacent to the kitchen, the dining space is large enough for family meals but close enough for relaxed weeknight dinners.
- Rear Patio Access: Sliding or French doors (depending on your preference) connect the living spaces to a rear patio or deck, encouraging indoor–outdoor living in good weather.
The main floor also includes practical amenities such as a mudroom entry from the garage, a conveniently located powder room, and a dedicated pantry to keep kitchen clutter under control.
Second Floor: Private Family Retreat
All four bedrooms are located upstairs, giving you separation between public and private areas. This level is designed to feel calm and organized, with clear circulation and plenty of storage.
- Owner’s Suite: A spacious primary bedroom with room for a king-size bed, reading chairs, and a dresser wall. The en-suite bath can be configured with a double-sink vanity, walk-in shower, and private water closet.
- Walk-In Closet: Generous closet space keeps wardrobes tidy and makes daily routines easier.
- Secondary Bedrooms: Three additional bedrooms can serve as kids’ rooms, guest rooms, or a home office.
- Shared Bath: A full bath with combination tub/shower serves the secondary bedrooms, with the option to separate the vanity area for easier morning routines.
- Loft or Flex Space: Depending on the layout option you choose, a loft-style flex area can become a homework zone, media lounge, or playroom.
Garage and Storage Solutions
The front-facing two-car garage keeps daily life simple—park, unload, and step straight into the mudroom. Thoughtful storage solutions are integrated throughout the plan so that the home stays organized over time.
- Dedicated mudroom with space for hooks, built-ins, or a bench.
- Generous coat closet near the front entry for guests and seasonal gear.
- Linen closets and bedroom closets to keep essentials close at hand.
- Optional attic storage over the garage for holiday décor and seldom-used items.
Outdoor Living Potential
While the front porch creates a welcoming public face, the rear yard is where you’ll likely relax and entertain. The plan can be adapted with a covered rear porch, grilling patio, or extended deck to match your lot and climate.
From casual weeknight grilling to weekend game days, the open connection between the main living areas and rear yard makes it easy to host friends and keep an eye on kids or pets outside.
Energy-Efficient, Buildable Design
The New American style here isn’t just about looks—it also respects modern expectations for comfort and performance. Window placements are optimized for natural light, while the compact two-story footprint helps reduce exterior wall area and improve energy efficiency.
- Efficient footprint that’s cost-effective to build on typical suburban lots.
- Roofline and wall layout suited to standard framing practices.
- Space for upgraded insulation, high-performance windows, and modern HVAC systems.
For general inspiration on contemporary residential architecture, you can explore additional ideas on ArchDaily, then bring those concepts back to this plan as you customize finishes and details with your builder.
What’s Included with This House Plan
When you purchase this plan, you receive far more than a simple PDF. The goal is to give you and your builder everything needed to move from concept to construction with confidence.
- CAD + PDF Files: Editable CAD drawings and ready-to-print PDFs suitable for permitting and construction.
- Unlimited Build License: Use the design for your primary home, a future move, or additional builds without extra plan fees.
- Structural Engineering: Professionally engineered drawings to support code-compliant construction in most regions.
- Foundation Flexibility: Options for slab, crawlspace, or basement foundations, depending on your site and climate.
- Lower Modification Costs: CAD files make it easier and more affordable to adjust room sizes, window placements, or exterior details.
Key Features at a Glance
- Approx. 2,200 heated sq. ft. across two stories.
- 4 bedrooms and 2.5 bathrooms.
- New American / modern traditional exterior with stone, lap siding, and board and batten accents.
- Open-concept main level with connected kitchen, dining, and great room.
- Covered front porch and optional rear patio or deck.
- Front-facing 2-car garage with mudroom entry and strong storage solutions.
- Flexible loft or bonus space on the second level.
- CAD + PDF package, structural engineering, and unlimited build license included.
Frequently Asked Questions
Can I customize the layout, windows, or exterior materials?
Yes. With editable CAD files, your designer or builder can adjust room sizes, relocate windows, or tweak exterior materials—such as emphasizing more stone, changing siding colors, or upgrading to fiber-cement products—while staying true to the New American look.
Is this plan suitable for typical suburban lots?
The compact two-story footprint is designed with modern neighborhoods in mind. It works well on a range of lot widths while still providing a generous backyard for outdoor living.
Does the plan support energy-efficient construction?
Absolutely. The straightforward framing and rooflines make it easy to integrate upgraded insulation, high-efficiency windows, and modern mechanical systems. Talk with your builder about local energy codes and incentives.
What structural information is provided?
You receive structurally engineered drawings intended to meet or exceed typical residential codes. Your local building department or engineer can verify any region-specific requirements.
Can I build this plan more than once?
Yes. The unlimited build license allows you to construct the design multiple times without paying for additional plan sets.
Start Your New American Home Journey
This New American 2-story house plan offers the perfect balance of classic curb appeal, efficient square footage, and flexible spaces that grow with your family. From the stone-and-siding exterior to the open-concept main floor and private upper-level bedrooms, every detail is crafted to support comfortable, everyday living.
Your future home begins with a great plan—customize this design to fit your lifestyle and build with confidence.
11-1554 HOUSE PLAN -New American House Plan – 4-Bed, 2.5-Bath, 2,200 SF
- BOTH a PDF and CAD file (sent to the email provided/a copy of the downloadable files will be in your account here)
- PDF – Easily printable at any local print shop
- CAD Files – Delivered in AutoCAD format. Required for structural engineering and very helpful for modifications.
- Structural Engineering – Included with every plan unless not shown in the product images. Very helpful and reduces engineering time dramatically for any state. *All plans must be approved by engineer licensed in state of build*
Disclaimer
Verify dimensions, square footage, and description against product images before purchase. Currently, most attributes were extracted with AI and have not been manually reviewed.
My Home Floor Plans, Inc. does not assume liability for any deviations in the plans. All information must be confirmed by your contractor prior to construction. Dimensions govern over scale.



