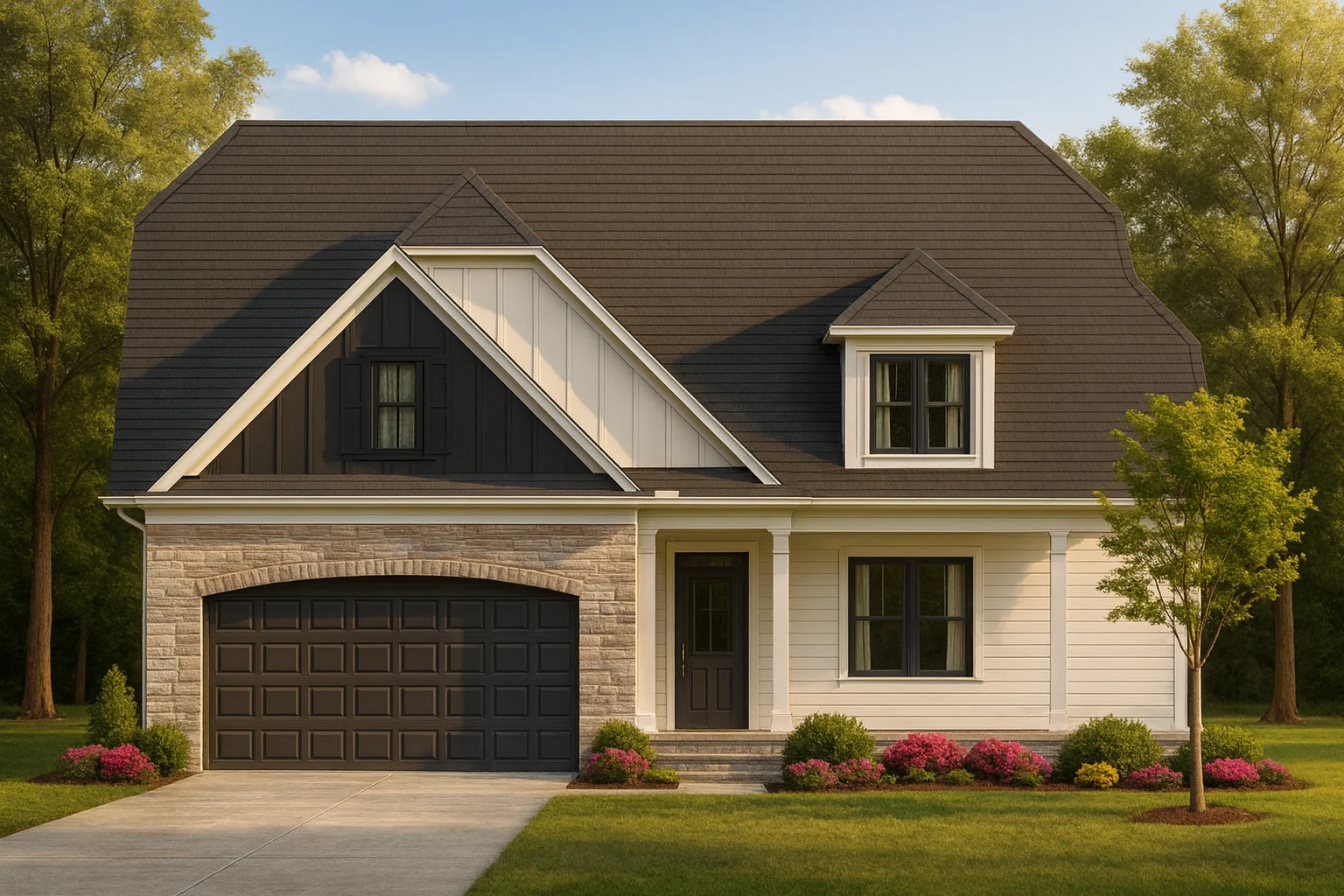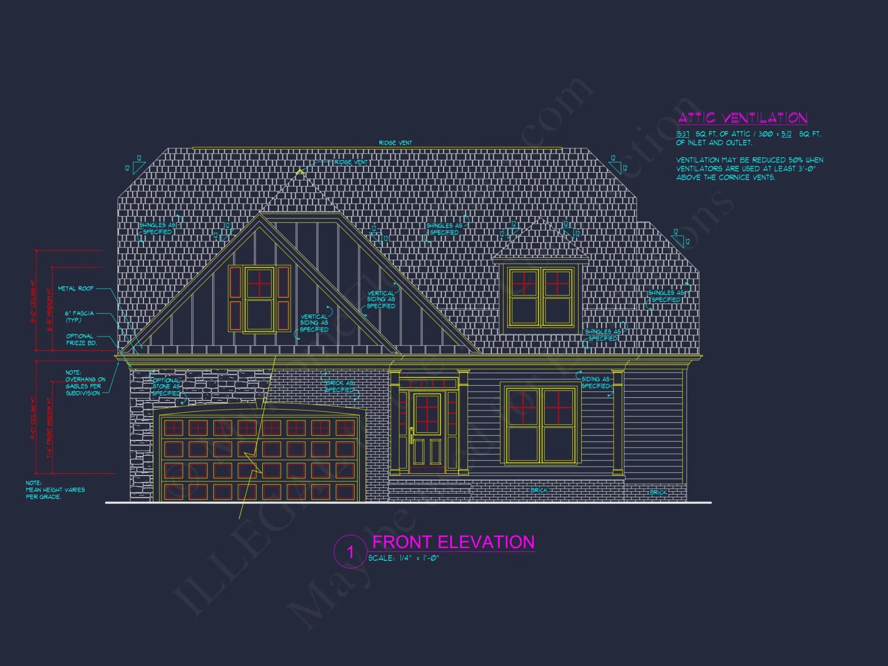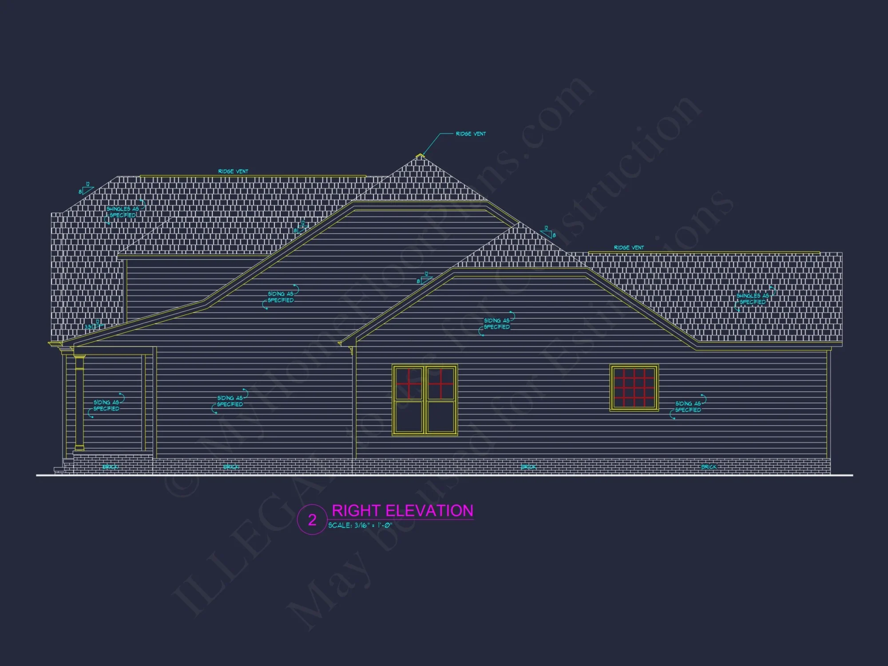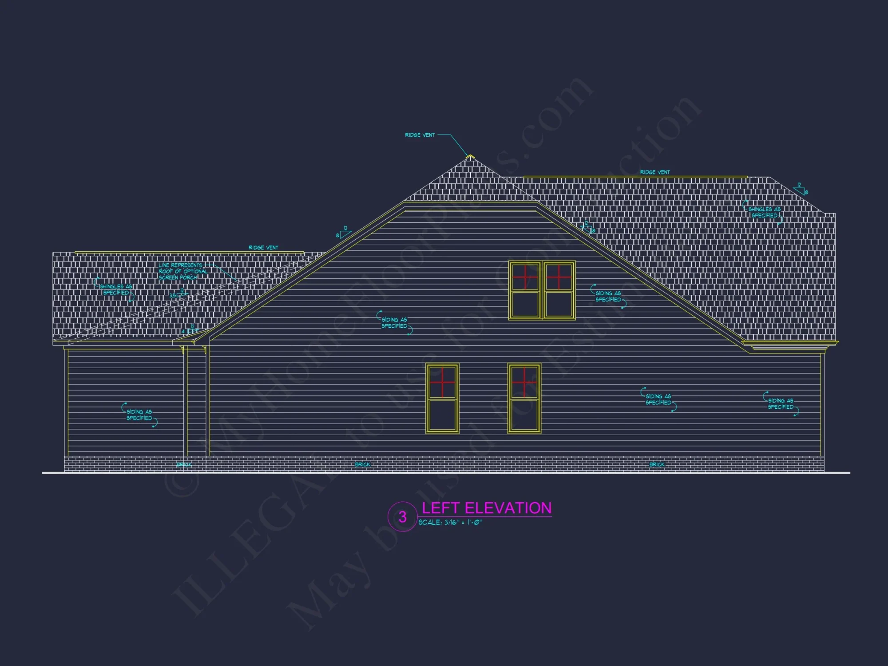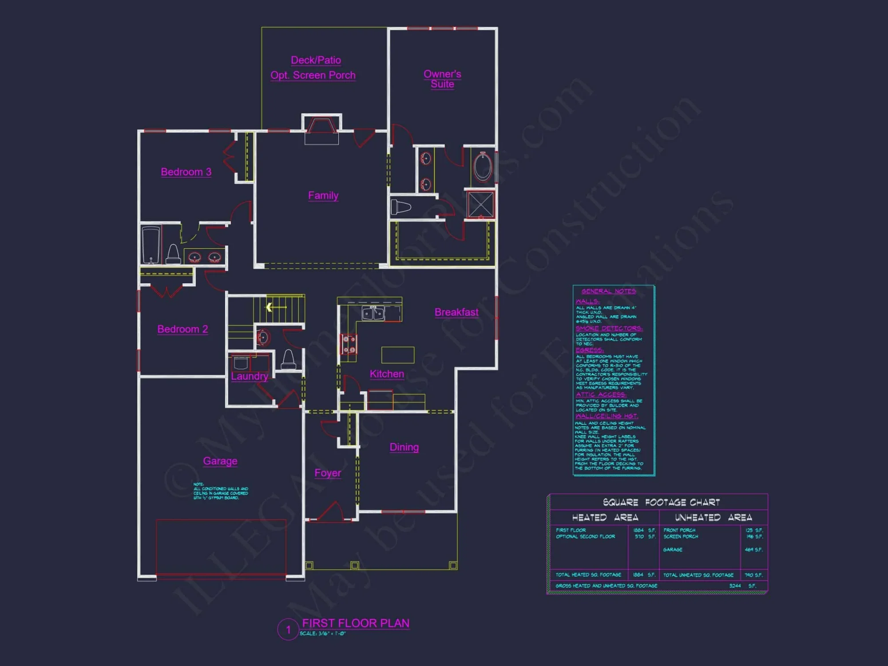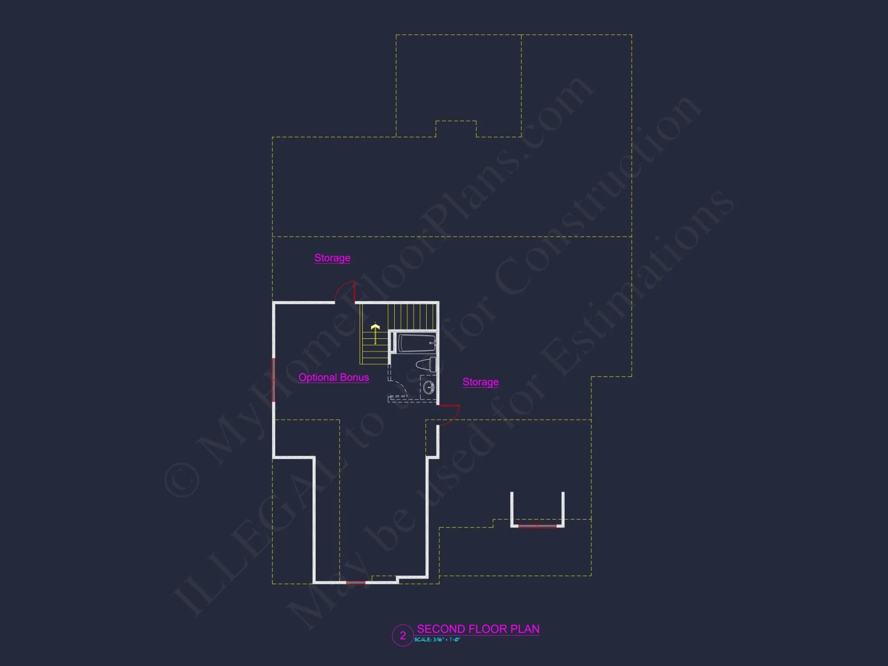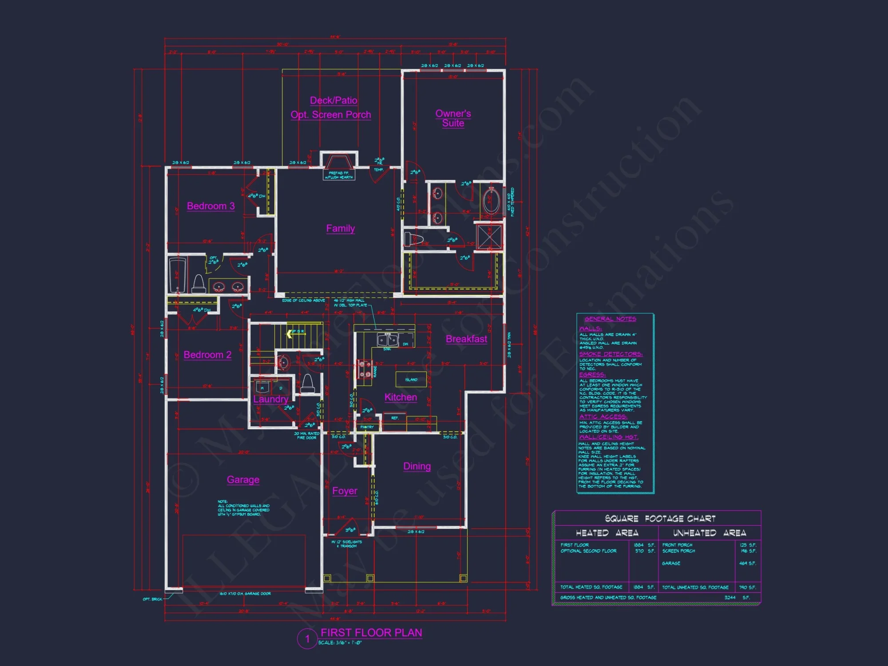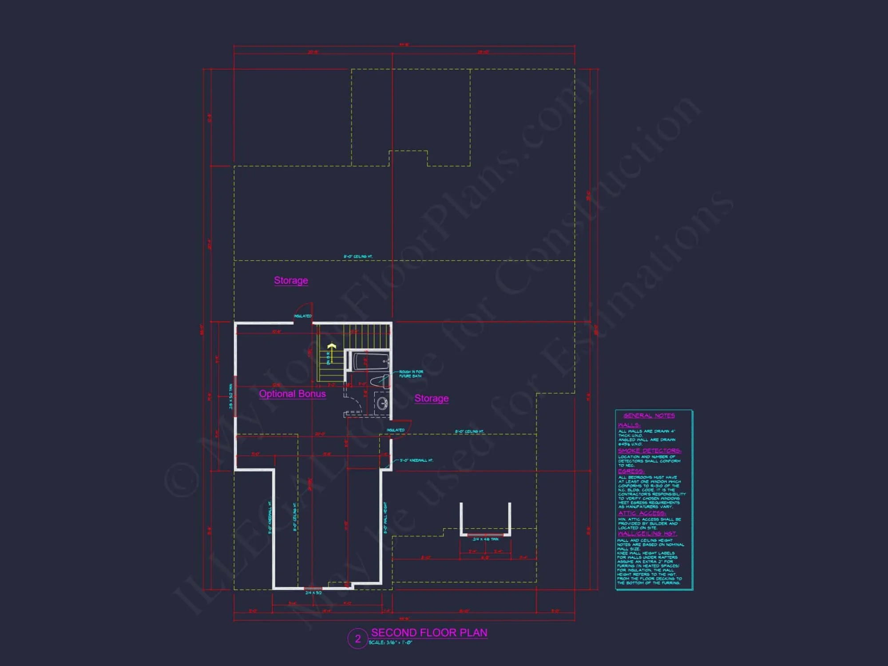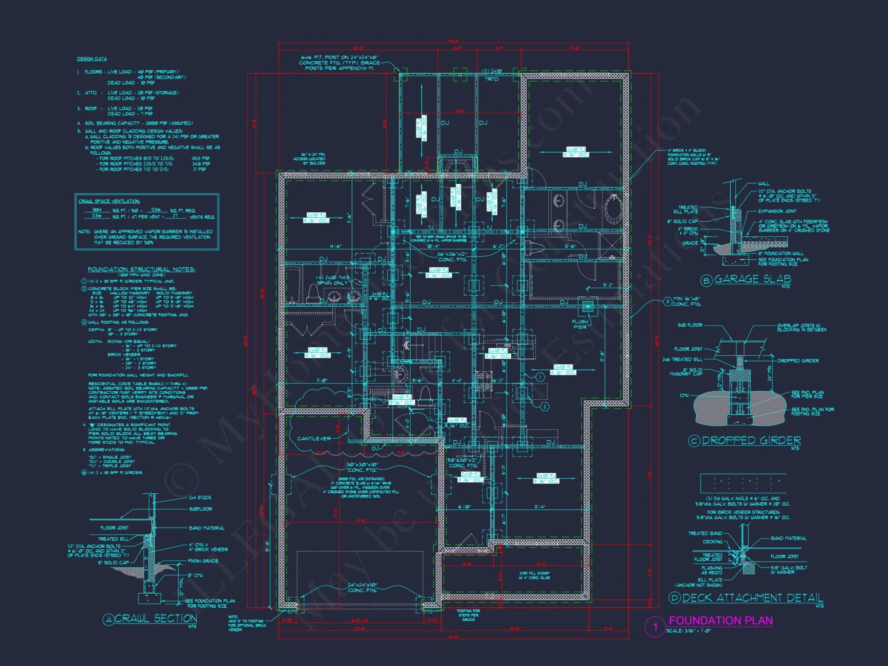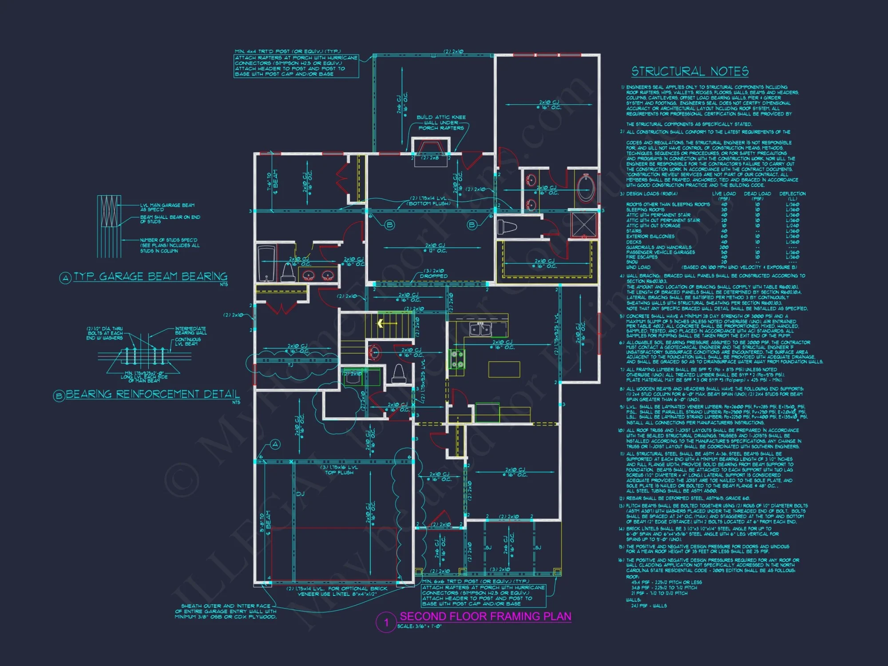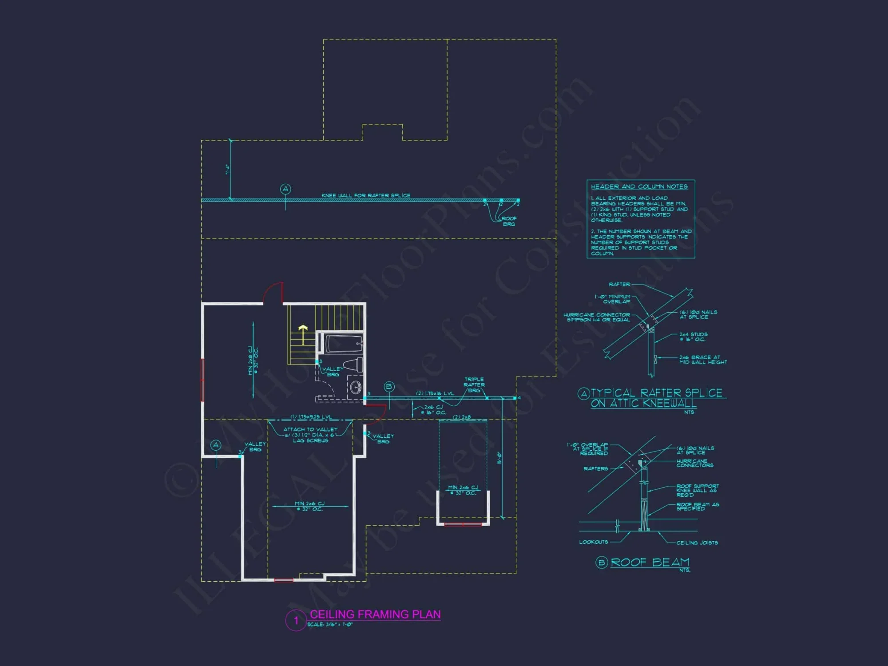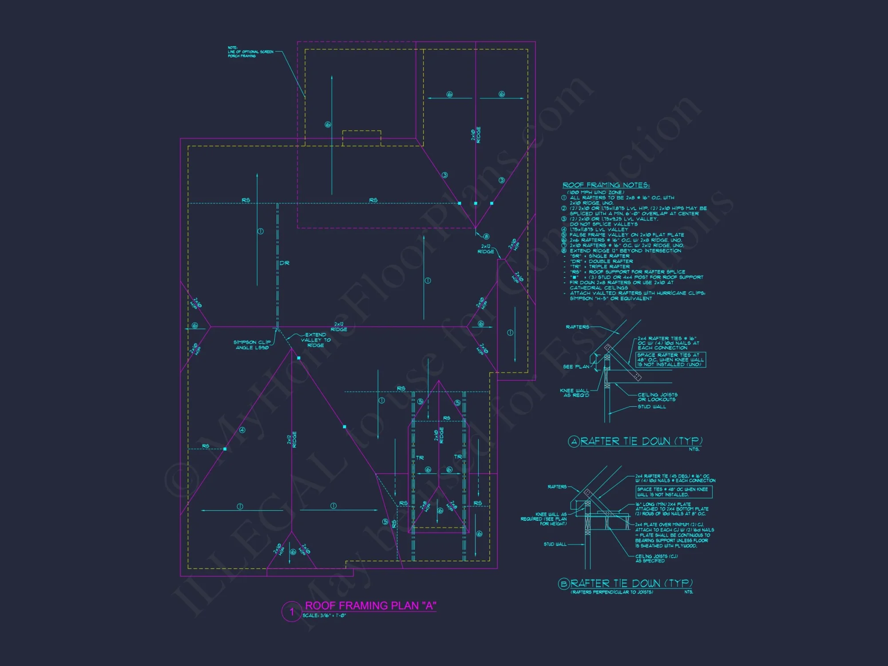11-1955 HOUSE PLAN – Dutch Colonial Home Plan – 3-Bed, 2.5-Bath, 2,350 SF
Dutch Colonial and Traditional house plan with stone and board-and-batten exterior • 3 bed • 2.5 bath • 2,350 SF. Open floor plan, front porch, and attached 2-car garage. Includes CAD+PDF + unlimited build license.
Original price was: $1,976.45.$1,254.99Current price is: $1,254.99.
999 in stock
* Please verify all details with the actual plan, as the plan takes precedence over the information shown below.
| Architectural Styles | |
|---|---|
| Width | 44'-6" |
| Depth | 68'-0" |
| Htd SF | |
| Unhtd SF | |
| Bedrooms | |
| Bathrooms | |
| # of Floors | |
| # Garage Bays | |
| Indoor Features | Attic, Bonus Room, Downstairs Laundry Room, Family Room, Fireplace, Foyer |
| Outdoor Features | |
| Bed and Bath Features | |
| Kitchen Features | |
| Garage Features | |
| Condition | New |
| Ceiling Features | |
| Structure Type | |
| Exterior Material |
Paul Douglas – October 16, 2024
Mountain-view cabin design framed the peaksevery window a postcard.
9 FT+ Ceilings | Affordable | Attics | Bedrooms on First and Second Floors | Bonus Rooms | Breakfast Nook | Covered Front Porch | Covered Patio | Craftsman | Downstairs Laundry Room | Family Room | Fireplaces | Fireplaces | First-Floor Bedrooms | Foyer | Front Entry | Medium | Patios | Screened Porches | Split Bedroom | Starter Home | Traditional Craftsman | Traditional Farmhouse | Vaulted Ceiling | Walk-in Closet
Dutch Colonial Home Floor Plan with Stone and Board-and-Batten Exterior
Explore this elegant Dutch Colonial house plan offering 2,350 heated square feet, 3 bedrooms, 2.5 baths, and open-concept living—complete with CAD blueprints, structural engineering, and unlimited build rights.
This Dutch Colonial style home brings traditional charm and modern livability together in a beautifully balanced design. Its iconic gambrel roofline, stone accents, and board-and-batten siding create timeless curb appeal that blends seamlessly into suburban and countryside neighborhoods alike.
Architectural Overview
The symmetrical front elevation and steep roof reflect authentic Dutch Colonial heritage, while the combination of materials—stone, vertical board-and-batten, and horizontal lap siding—adds depth and textural interest. Wide eaves and classic dormers complete the historic profile while introducing abundant natural light inside.
Layout & Floor Plan Details
- Heated Living Area: 2,350 sq. ft. across two levels with spacious main-floor living.
- Garage: Attached 2-car front-entry garage with integrated mudroom access.
- Outdoor Spaces: Covered front porch and rear patio for everyday relaxation or entertaining.
Bedrooms & Bathrooms
- Bedrooms: 3 total, including a large primary suite with a walk-in closet.
- Bathrooms: 2.5, featuring a spa-style primary bath with dual vanities and a tiled shower.
- Upstairs bedrooms offer privacy and comfort for family members or guests.
Main Living Spaces
The open-concept main level flows seamlessly from the entry foyer to the family room, dining area, and gourmet kitchen. Large windows and a rear patio door create a bright, welcoming atmosphere that invites natural light throughout the day.
- Kitchen: Oversized island, walk-in pantry, and connection to dining and living zones.
- Family Room: Centered fireplace and open sightlines enhance family gatherings.
- Dining Area: Positioned near the kitchen for convenience and views to the backyard.
Bonus & Functional Spaces
- Home Office / Flex Room: Ideal for remote work or study.
- Laundry Room: Conveniently located near bedrooms.
- Optional Bonus Space: Expandable area over the garage for playroom or media use.
Exterior Materials & Curb Appeal
This home showcases a durable stone façade on the lower level paired with board-and-batten and horizontal lap siding above. The dark architectural shingle roof provides a striking contrast and longevity. With balanced proportions and elegant dormer windows, it captures the essence of Dutch Colonial design while embracing modern craftsmanship.
Energy Efficiency & Comfort
- Energy-efficient windows and wall insulation reduce utility costs.
- Optional radiant heating and energy-smart HVAC layouts available.
- Designed for long-term sustainability and indoor comfort.
Included Benefits with Every Plan
- CAD + PDF Files: Editable and printable blueprints ready for construction.
- Unlimited Build License: Build as many times as you like—no additional fees.
- Certified Structural Engineering: Professionally reviewed and code-compliant.
- Free Foundation Changes: Choose slab, crawlspace, or basement at no extra cost.
- Lower Customization Fees: Save up to 50% on plan modifications.
Why Choose This Dutch Colonial Plan
If you admire the symmetry and tradition of early American architecture but crave the comfort of modern design, this Dutch Colonial home plan is the perfect fit. With its mix of materials, thoughtful proportions, and flexible interior, it suits families who appreciate timeless style and everyday functionality.
Similar Collections You May Like
- Traditional House Plans
- Dutch Colonial Plans
- House Plans with Gambrel Roof
- Stone Exterior House Plans
Frequently Asked Questions
What’s included with my purchase? You’ll receive CAD files, printable PDFs, certified engineering, and an unlimited-build license. Foundation options and small changes are free.
Can I modify this layout? Yes, you can easily customize room layouts, windows, or materials—our design team provides quick, affordable edits.
What foundations are available? Choose slab, crawlspace, or basement—each supported with code-ready engineering.
Are energy-efficient features included? Yes, this plan supports modern insulation and efficient systems for long-term comfort.
Start Building Your Dream Home Today
Download your Dutch Colonial home plan today and begin the journey toward your dream home. Contact our experts at support@myhomefloorplans.com or request modifications here.
Your timeless home begins with a great plan—start designing today!
11-1955 HOUSE PLAN – Dutch Colonial Home Plan – 3-Bed, 2.5-Bath, 2,350 SF
- BOTH a PDF and CAD file (sent to the email provided/a copy of the downloadable files will be in your account here)
- PDF – Easily printable at any local print shop
- CAD Files – Delivered in AutoCAD format. Required for structural engineering and very helpful for modifications.
- Structural Engineering – Included with every plan unless not shown in the product images. Very helpful and reduces engineering time dramatically for any state. *All plans must be approved by engineer licensed in state of build*
Disclaimer
Verify dimensions, square footage, and description against product images before purchase. Currently, most attributes were extracted with AI and have not been manually reviewed.
My Home Floor Plans, Inc. does not assume liability for any deviations in the plans. All information must be confirmed by your contractor prior to construction. Dimensions govern over scale.



